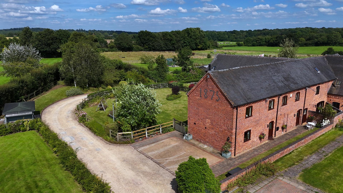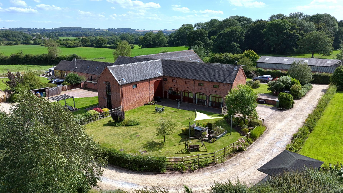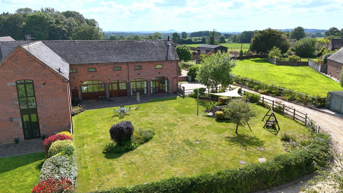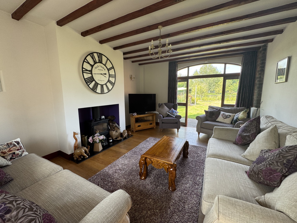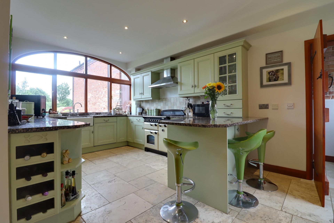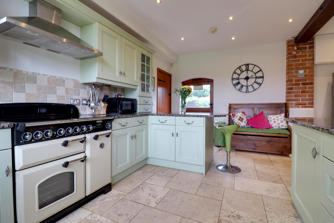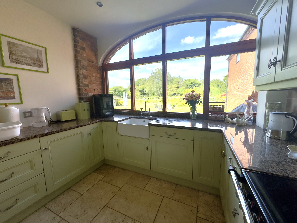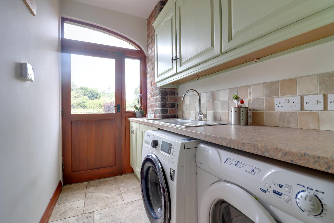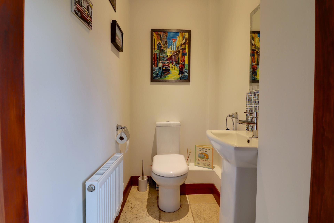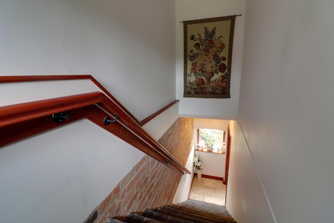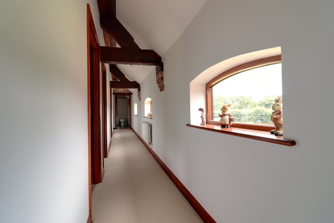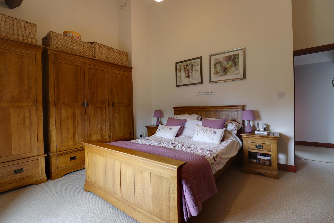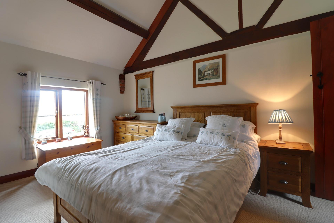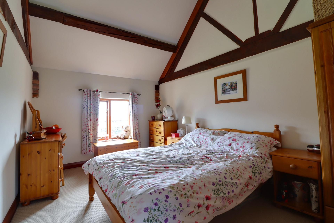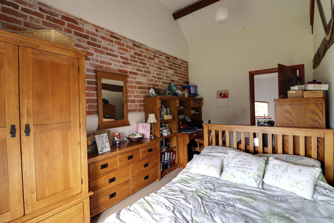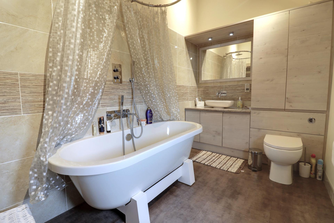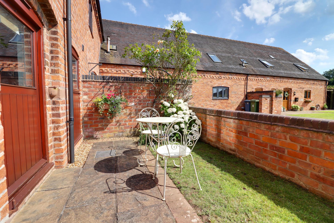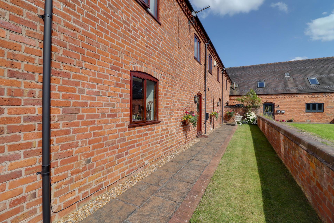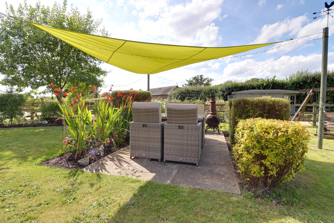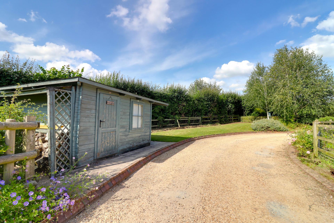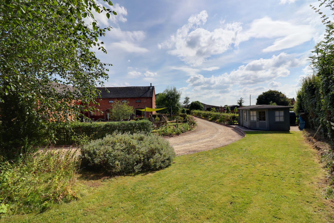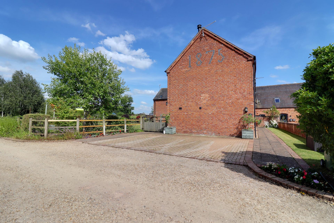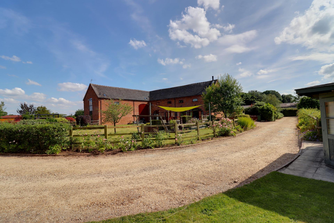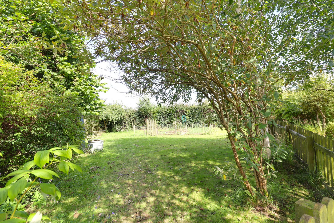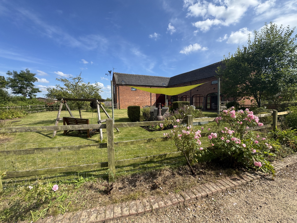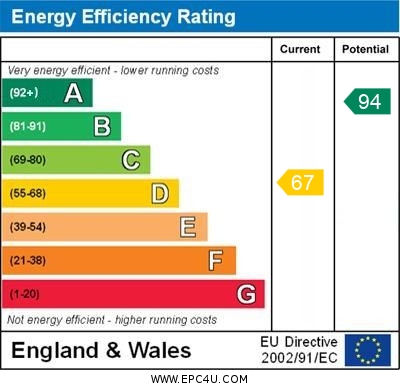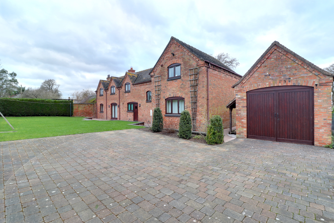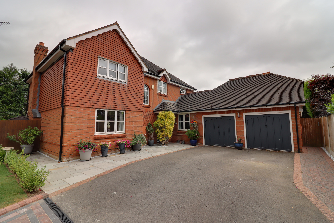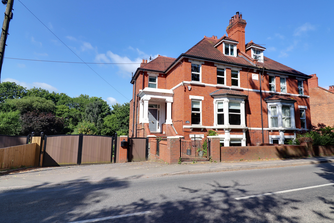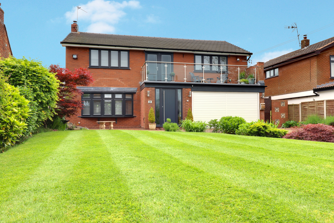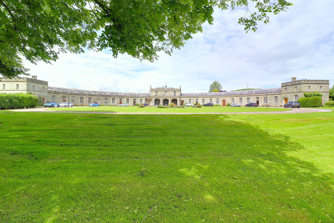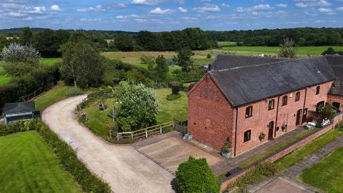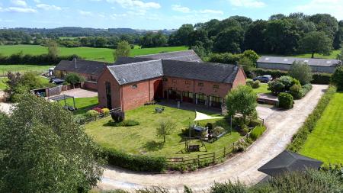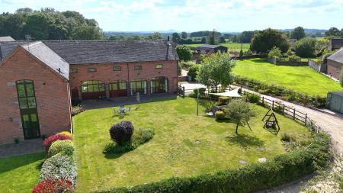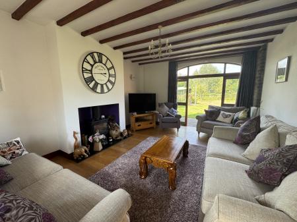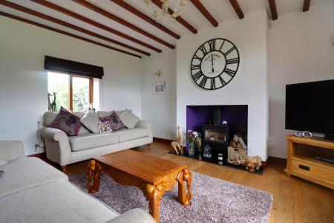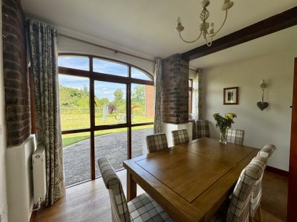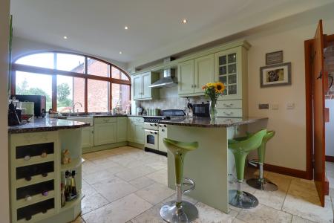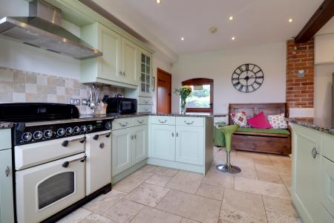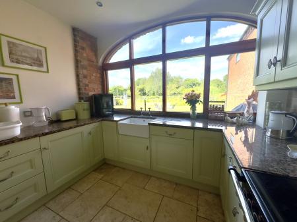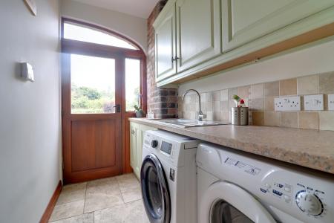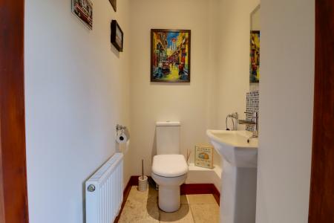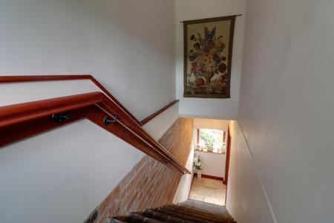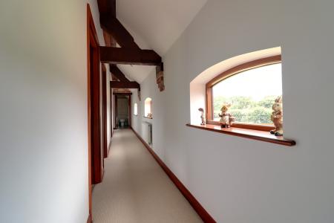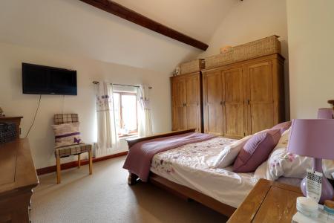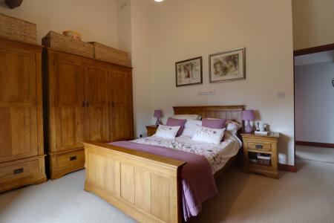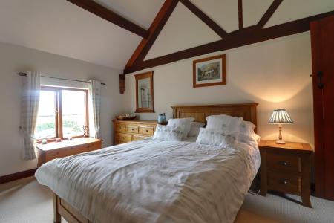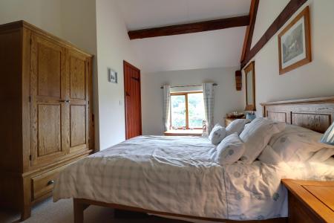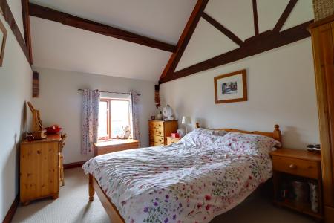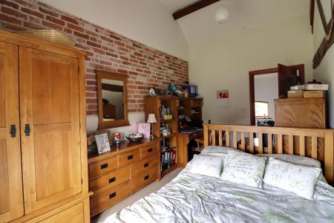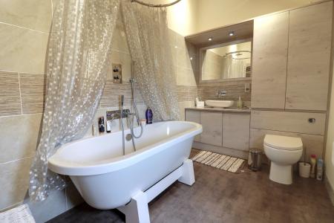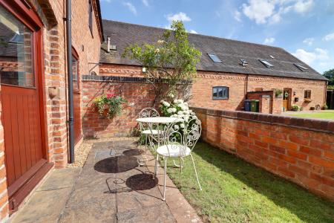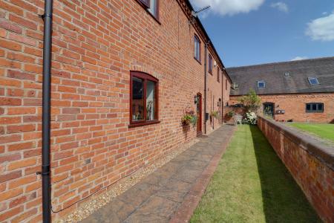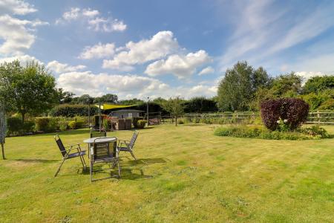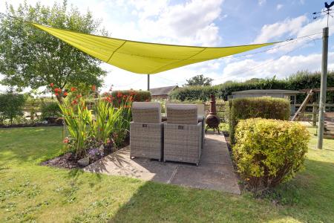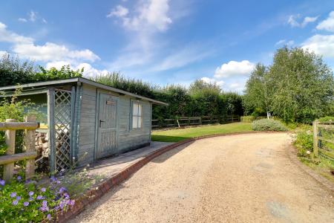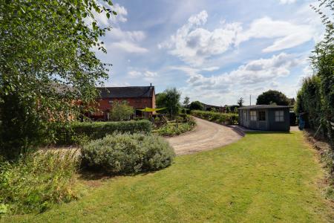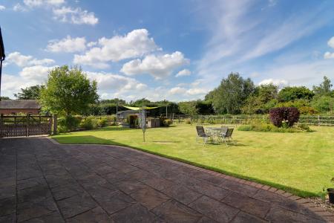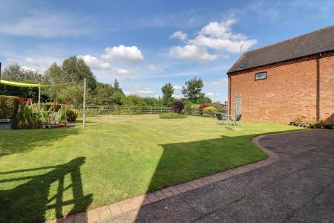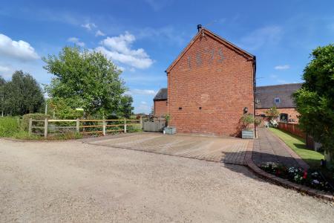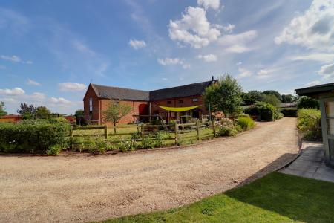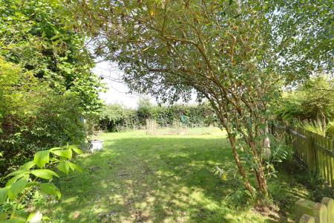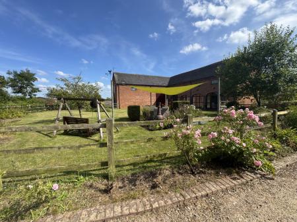- Characterful Four Bedroom Barn Conversion
- Four Spacious Double Bedroom's & Family Bathroom
- Spacious Living Room & Separate Dining Room
- Kitchen/Breakfast & Utility
- Large Garden's & Off Road Parking For Several Vehicles
- Located In A Highly Sought After Village
4 Bedroom End of Terrace House for sale in Stafford
Call us 9AM - 9PM -7 days a week, 365 days a year!
Oulton is a charming hamlet near the village of Norbury, situated approximately 4 miles northeast of Newport. The village gave its name to Norbury Junction, about a mile to the southeast. Once, this was the junction between the main Birmingham and Liverpool Canal (later the Shropshire Union Canal) and a branch extending through Newport to the now-abandoned Shrewsbury Canal. The property is surrounded by open countryside with an extensive network of bridleways and footpaths, perfect for exploring the area. The county town of Stafford is a short distance away, offering a mainline railway station with regular intercity services to London, Birmingham, and Manchester. Stepping inside this beautiful barn conversion, you will find an entrance hall, a living room, a dining room, a guest WC, and a kitchen/breakfast room on the ground floor. The first floor features four double bedrooms, including an ensuite to bedroom two and a family bathroom All the windows in the property look out onto picturesque views of the surrounding countryside. The property boasts stunning exposed beams and partial exposed brick walls throughout, highlighting its true character. Externally, the property offers a large rear garden and an additional separate garden, providing ample space. We strongly recommend viewing this property to fully appreciate its beauty!
Entrance Hall
Accessed through a double glazed entrance door, having feature exposed timber beams, travertine tiled flooring, radiator.
Guest WC
3' 7'' x 5' 0'' (1.10m x 1.52m)
Fitted with a white suite comprising of a low-level WC & wash basin with chrome mixer tap. There is a radiator & travertine tiled flooring.
Living Room
18' 2'' x 13' 6'' (5.54m x 4.12m)
A large spacious living room having a multi-fuel burner set into chimney breast set on a slate hearth. There are two radiators, wood laminate flooring, part-exposed brick walls, exposed timber beams, a double glazed window to the front elevation and double glazed double doors to the rear elevation.
Dining Room
10' 4'' x 13' 4'' (3.14m x 4.07m)
A spacious dining room featuring exposed timber beams and part-exposed brick walls. There is wood laminate flooring, a radiator, and large double glazed windows to the rear elevation finished with downlights.
Kitchen
18' 1'' x 14' 11'' (5.50m x 4.55m)
Having a range of matching oak wall, base & drawer units with fitted granite work surfaces over, incorporating an inset composite sink with chrome mixer tap over. There is space for a double oven which also has an extractor hood over, and integrated appliances include a dishwasher & fridge/freezer. There is a tiled splashback to one wall, travertine tiled flooring, a radiator and a very large full--width double glazed window showing lovely views to the rear elevation.
Utility
10' 2'' x 5' 1'' (3.11m x 1.54m)
Having matching base & eye-level units with a stainless steel single bowl sink unit with a chrome mixer tap. There is under-counter space for plumbed appliances, travertine tiled flooring, and a double glazed door to the rear elevation and there is also downlights.
Rear Lobby
Features impressive original blue brick stairs and exposed brick walls which lead up to the first floor landing. There is travertine flooring and a double-glazed window to the front elevation at the bottom of the stairway which is the only part of the barn which adjoins onto the neighbouring property.
Landing
A spacious landing having exposed timber beams, radiator and four double glazed windows to the rear elevation.
Bedroom One
11' 3'' x 14' 0'' (3.44m x 4.26m)
A large double bedroom having feature exposed timber beams. There is a double glazed window to the front elevation & radiator.
Bedroom Two
14' 5'' x 10' 6'' (4.39m x 3.21m)
A second double bedroom, having feature exposed timber beams, part-exposed brick walls, a radiator and a double glazed window to the front elevation.
En-suite (Bedroom Two)
6' 0'' x 6' 8'' (1.84m x 2.02m)
Having a white suite comprising of a mains shower set into a tiled cubicle with screen, a wash hand basin set into top with chrome mixer tap over & storage beneath and a low level WC. There is a splashback, airing cupboard with shelving, wood effect tiled flooring, towel radiator and further exposed timber beams.
Bedroom Three
14' 6'' x 9' 3'' (4.41m x 2.83m)
A third double bedroom having feature exposed timber beams. There is a double glazed window to the front elevation and a radiator.
Bedroom Four
14' 4'' x 8' 11'' (4.38m x 2.73m)
A fourth double bedroom having feature exposed timber beams & part-exposed brick walls. There is a double glazed window to the front elevation.
Bathroom
6' 5'' x 10' 9'' (1.96m x 3.27m)
Having a white suite comprising of a freestanding bathtub with a mains shower and a chrome mixer tap & shower attachment, a wash basin set into a top made of quartz with chrome mixer tap over & storage beneath, and a low-level WC with enclosed cistern. There are further feature exposed timber beams, part-tiled walls, a radiator, downlights and a double glazed window to the rear elevation.
Outside Front
The property is approached over a block paved driveway providing ample off-street vehicle parking and access to the front garden which has lawned grass. It then leads to the main entrance door. There is a further wooden gate which then gives access to a large rear garden.
Outside Rear
Having a paved seating area leading onto a large manicured lawned garden. There is a further small paved seating area. The garden has mature plants & shrubs. The garden gives access to a boiler room. There is a separate rear garden which is enclosed by hedging & picket fencing. The area has a summerhouse and a rear veg plot.
Important information
This is a Freehold property.
Property Ref: EAXML15953_12429203
Similar Properties
Long Lane, Derrington, Stafford
4 Bedroom House | Asking Price £600,000
Nestled in a charming rural setting, this detached barn conversion is a rare find. Its allure lies in the beautiful exte...
Meadowbank Avenue, Weston, Staffordshire, ST18
5 Bedroom House | Asking Price £595,000
You can bank on this spacious detached family home to tick all the right boxes! Perfect for growing families looking to...
White Oaks, Wildwood, Stafford
5 Bedroom House | Asking Price £595,000
Are you searching for your forever home? Need a spacious property where the whole family can thrive? Look no further tha...
Newport Road, Gnosall, Staffordshire
5 Bedroom House | Asking Price £610,000
The Hawthorns is an impressive period family home offering extensive, well-proportioned accommodation throughout, perfec...
Wattles Lane, Acton Trussell, Staffordshire
4 Bedroom House | Offers Over £610,000
What an opportunity we have for you! Introducing this stunning four-bedroom detached property located in the highly desi...
4 Bedroom House | Asking Price £625,000
Experience the charm of yesteryear in this stunning property, a former stable and coach house built in the early 19th ce...

Dourish & Day (Stafford)
14 Salter Street, Stafford, Staffordshire, ST16 2JU
How much is your home worth?
Use our short form to request a valuation of your property.
Request a Valuation


