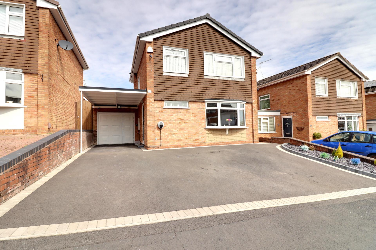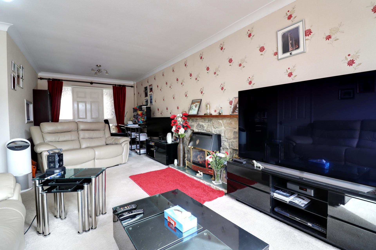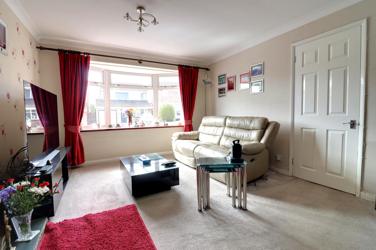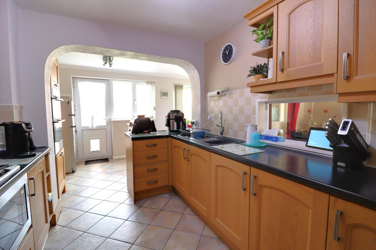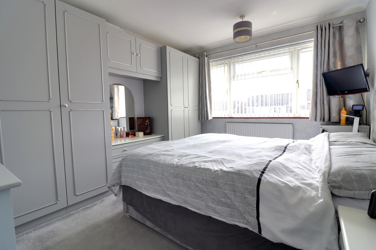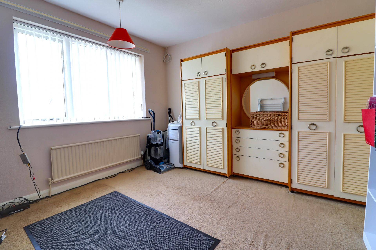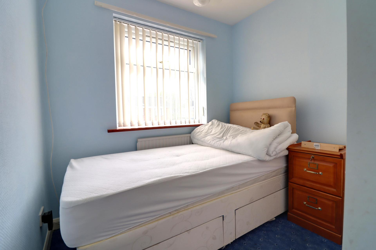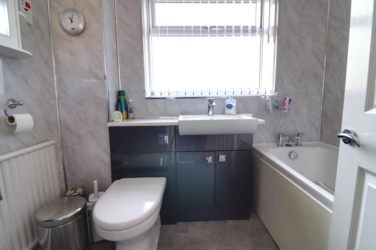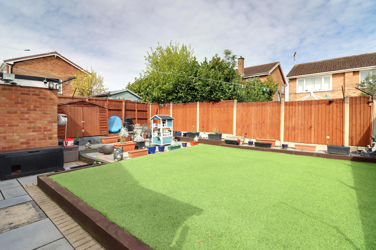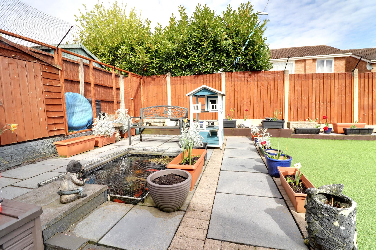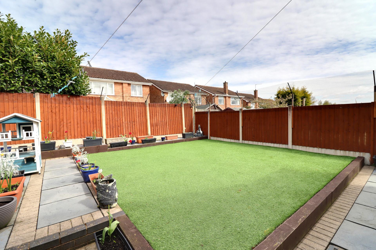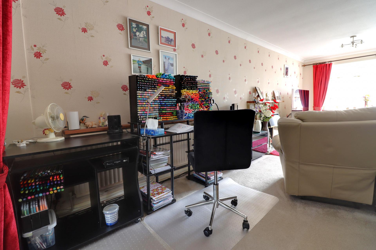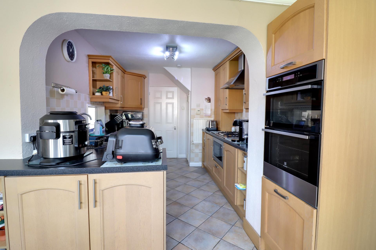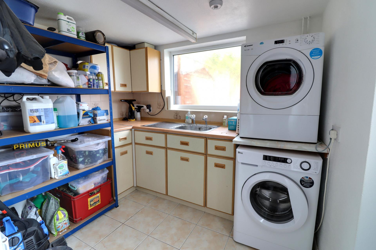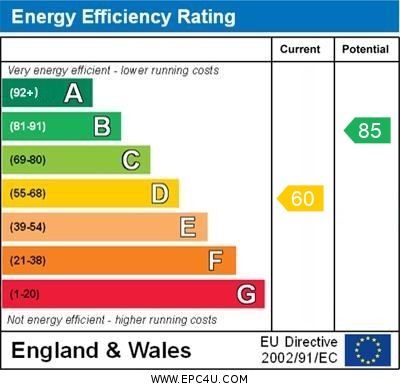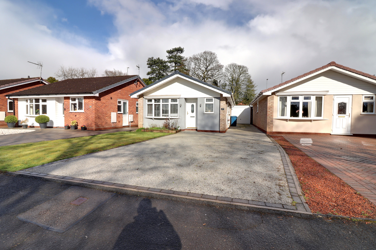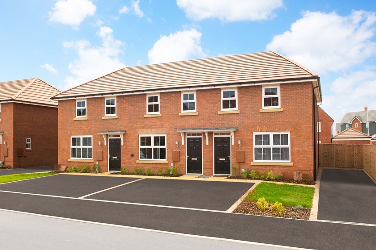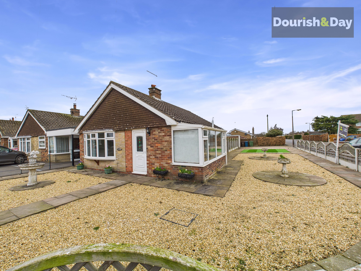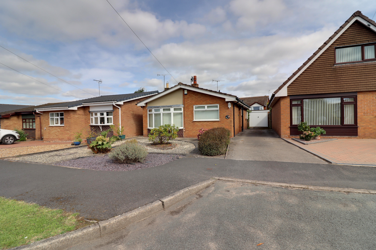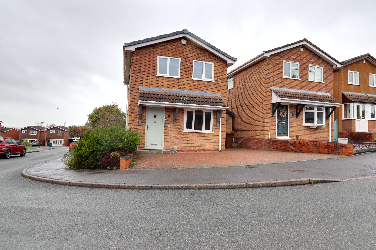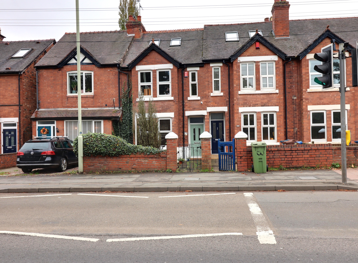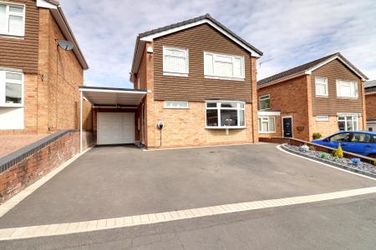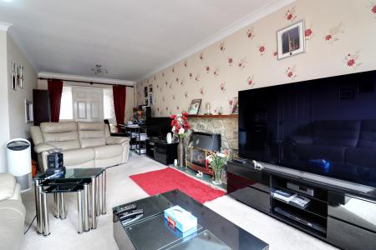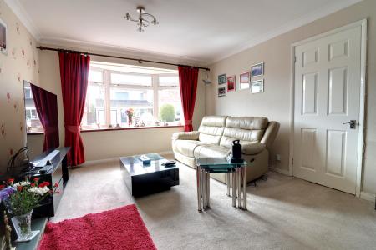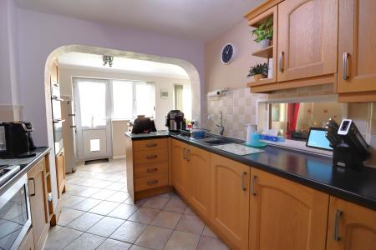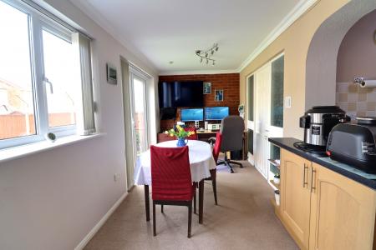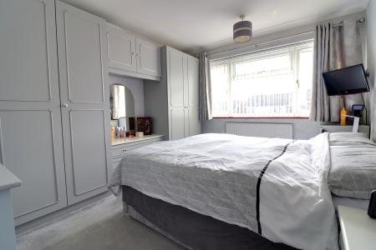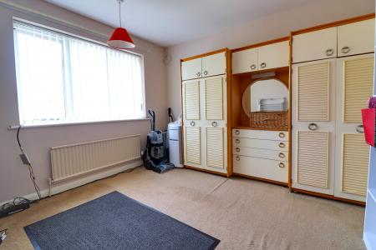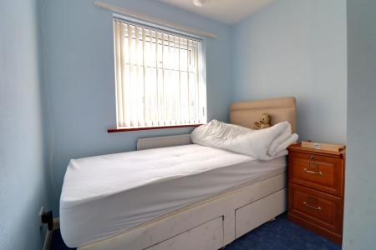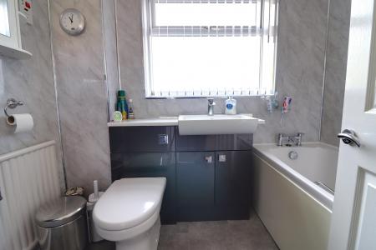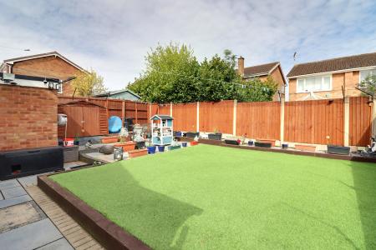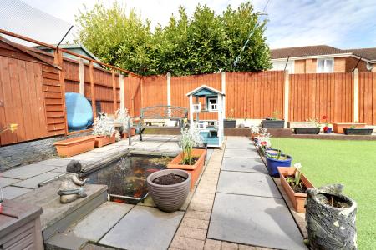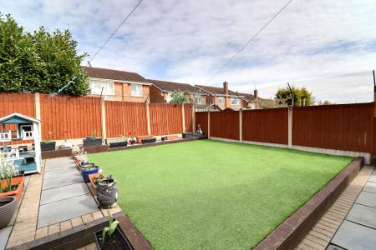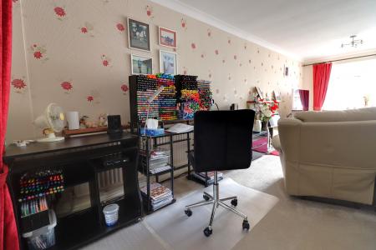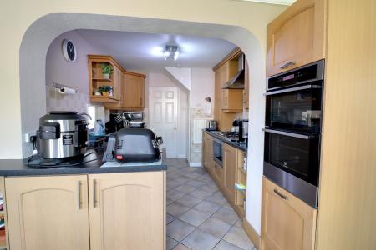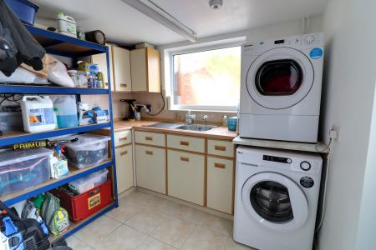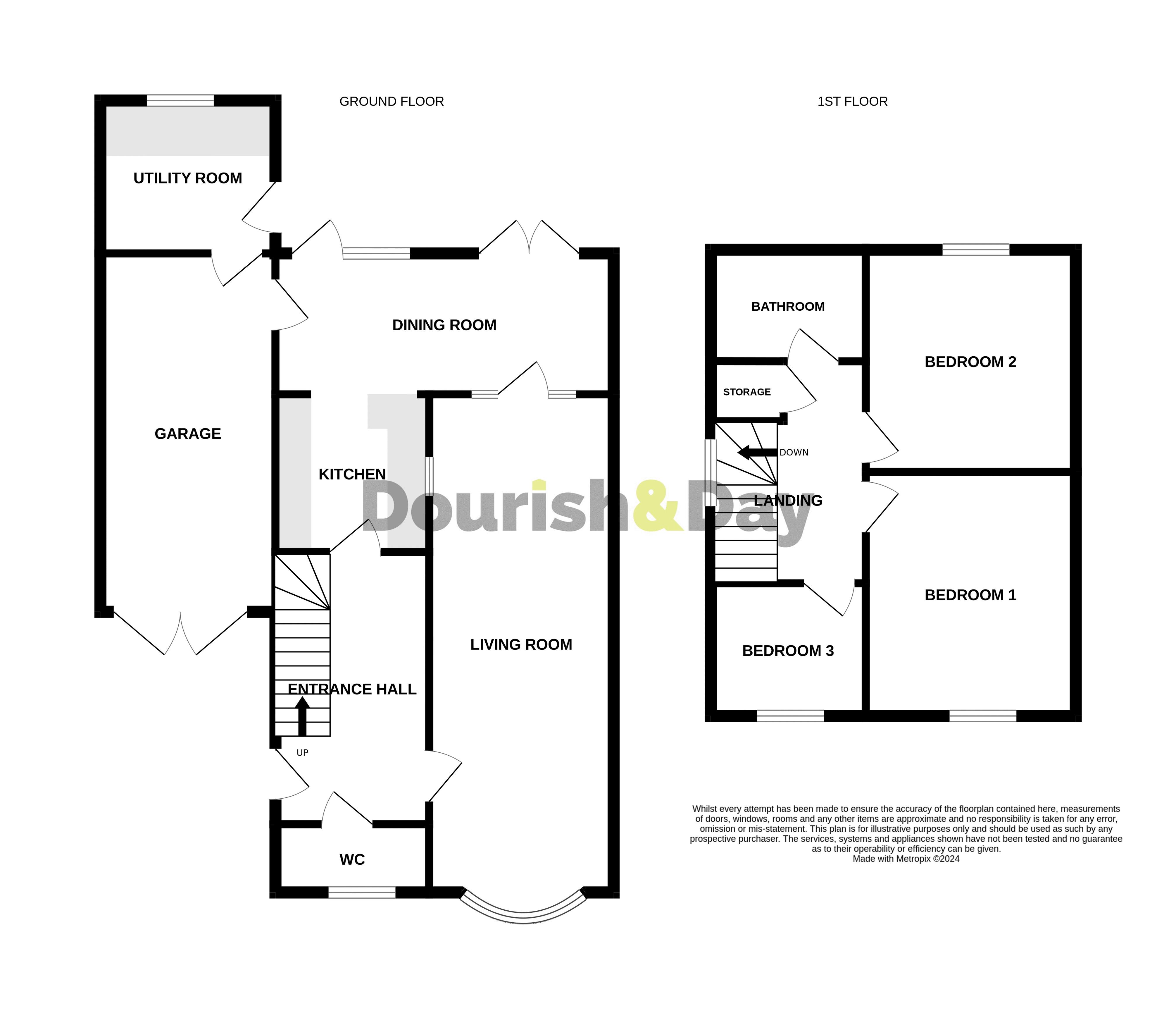- Three Bedroom Detached Family Home
- Living Room, Kitchen & Dining Room
- Three Bedrooms & Family Bathroom
- Driveway & Private Rear Garden
- Garage & Utility Room
- Close To Stafford Town Centre & M6
3 Bedroom House for sale in Stafford
Call us 9AM - 9PM -7 days a week, 365 days a year!
OFFERED WITH NO UPWARD CHAIN! Step into your forever family haven with this charming three-bedroom detached home! As you step through the entrance hall, you'll discover a cozy living room, a well-appointed kitchen, a spacious dining room, and a convenient utility room—all on the ground floor. Upstairs, three bedrooms await, along with a family bathroom, ensuring ample space for your growing family. Outside, a driveway offers plenty of parking space, leading to a garage, while the private rear garden beckons for outdoor relaxation. Situated in a sought-after location near Stafford’s bustling town centre, with its abundance of shops, amenities, and excellent transport links, including the nearby mainline train station and easy access to the M6, this property is sure to capture your heart. Don't miss out—call us today to schedule your viewing appointment and make this dream home yours!
Entrance Hallway
Being accessed through a double glazed entrance door and having stairs leading to the first floor landing with under stairs storage cupboard. Wood effect laminate floor and radiator.
Guest WC
2' 7'' x 6' 2'' (0.78m x 1.89m)
Having a white suite comprising of a wash basin set into a vanity unit with a cupboard beneath, there is a low level WC, part tiled walls and a tiled floor with a double glazed window to the front elevation
Living Room
23' 9'' x 11' 7'' (7.24m x 3.54m)
Having a gas fire set onto a slate hearth with a stone surround, radiator and double glazed bow window to the front elevation.
Dining Room
7' 4'' x 18' 6'' (2.24m x 5.64m)
Having a double glazed window and door leading to the rear garden and further double glazed double doors also leading to the rear garden.
Kitchen
10' 9'' x 8' 7'' (3.27m x 2.62m)
Having a range of matching units extending to base and eye level with fitted work surfaces and inset one and a half bowl sink unit with mixer tap. Range of integrated appliances including a double oven, microwave oven, four ring gas hob with cooker hood over. Useful pantry, serving hatch, tiled splashbacks, tiled floor and internal door to the garage.
Utility Room
7' 6'' x 8' 10'' (2.28m x 2.68m)
Having a range of base units with stainless steel single bowl sink unit with chrome taps. Space for appliances, tiled floor, radiator and double glazed door leading to the rear garden.
First Floor Landing
Having access to loft space and airing cupboard housing the wall mounted gas central heating boiler.
Bedroom One
12' 0'' x 10' 3'' (3.65m x 3.12m)
A good-sized main bedroom having a radiator and double glazed window to the front elevation.
Bedroom Two
10' 10'' x 10' 3'' (3.31m x 3.12m)
A second double bedroom having a radiator and double glazed window to the rear elevation.
Bedroom Three
6' 6'' x 7' 8'' (1.98m x 2.33m)
Having a fitted double wardrobe, radiator and double glazed window to the front elevation.
Bathroom
5' 7'' x 7' 6'' (1.69m x 2.28m)
Having a white suite which includes a panelled bath with electric shower over and chrome mixer tap, wash hand basin set into a vanity unit with chrome mixer tap and cupboard beneath and WC with an enclosed cistern. Splashback walls, chrome towel radiator and double glazed window to the rear elevation.
Outside - Front
The property is approached over a double-width drive providing off-road park and having a decorative planting beds. There is an EV charger and the drive leads to:
Carport
Which gives access to the main entrance door and leads to:
Garage
18' 1'' x 8' 8'' (5.52m x 2.65m)
Having twin entrance doors, power and lighting and leading to:
Outside - Rear
Having a paved seating area overlooking the remainder of the garden being mainly laid to Astro turf lawn with a garden pond and the garden is enclosed by panel fencing.
Important Information
- This is a Freehold property.
Property Ref: EAXML15953_12338799
Similar Properties
Wildwood Lawns, Wildwood, Stafford
2 Bedroom Bungalow | Asking Price £265,000
Welcome to your next forever home! Step into this charming three-bedroom detached bungalow, offering a seamless blend of...
Martin Drive, Burleyfields, Stafford
3 Bedroom House | Asking Price £265,000
Introducing The Archford, this beautiful new build located on the new David Wilson Home Development. This three bedroom...
Laburnum Close, Great Bridgeford, Staffordshire, ST18
2 Bedroom Bungalow | Asking Price £265,000
Are you looking to downsize or find a spacious bungalow with ample room? This charming two-bedroom corner plot bungalow...
Field Crescent, Derrington, Stafford, ST18
2 Bedroom Bungalow | Asking Price £269,000
Searching for a two-bedroom detached bungalow in a peaceful rural village? Look no further than Field Crescent in Derrin...
Dexton Rise, Western Downs, Stafford, ST17
3 Bedroom House | Asking Price £269,000
Looking for a move-in ready family home with no need for modernising? This three-bedroom detached property is just what...
Newport Road, Stafford, Staffordshire
4 Bedroom House | Asking Price £269,000
Looking for a larger home to accommodate your growing family? Need to be close to Stafford’s vibrant town centre with it...

Dourish & Day (Stafford)
14 Salter Street, Stafford, Staffordshire, ST16 2JU
How much is your home worth?
Use our short form to request a valuation of your property.
Request a Valuation
