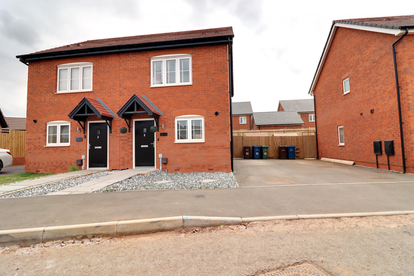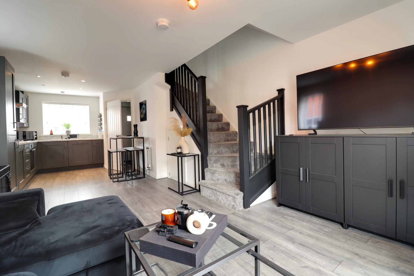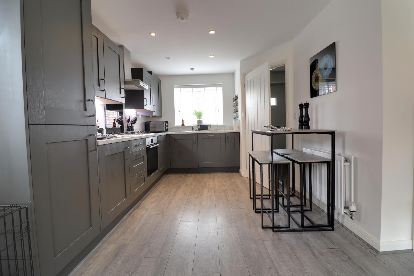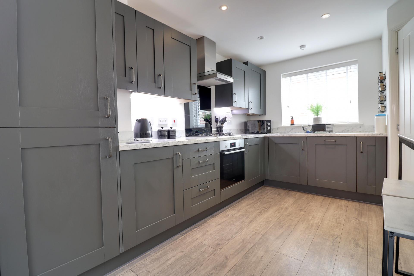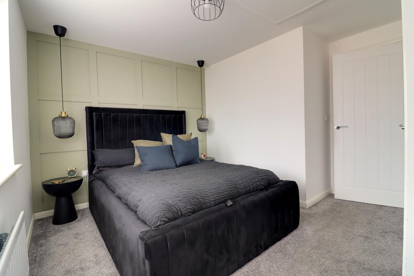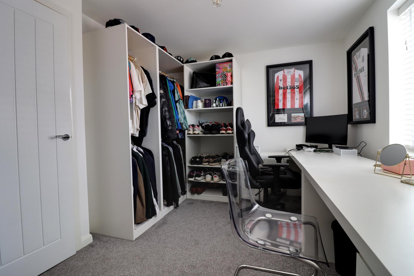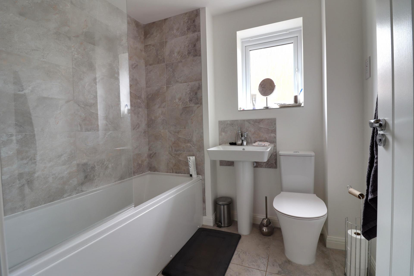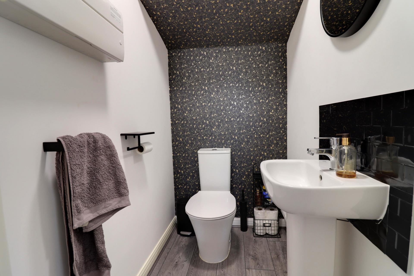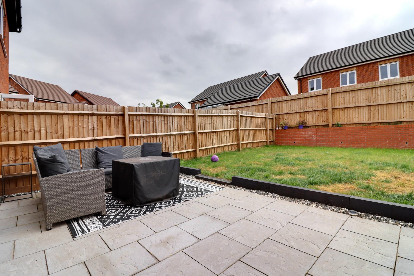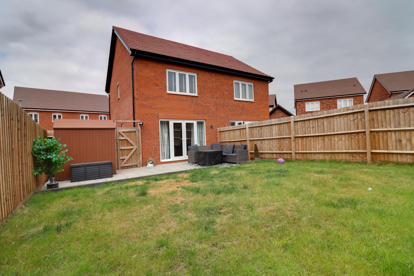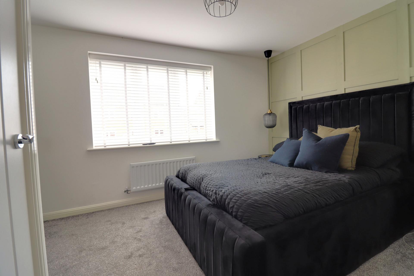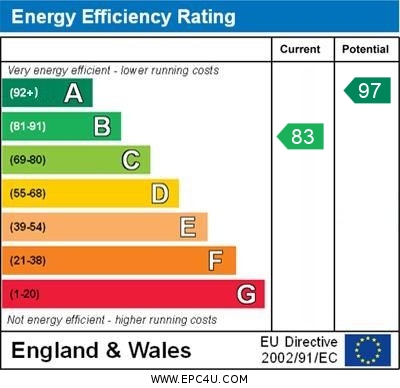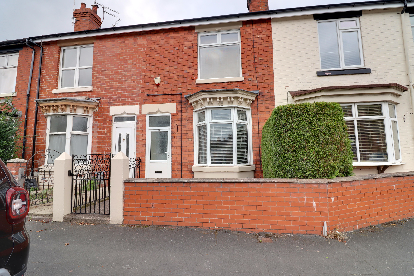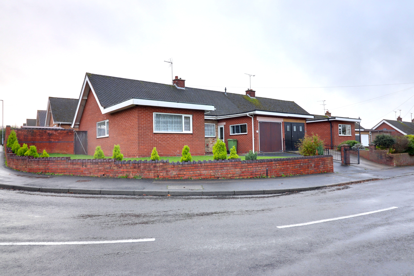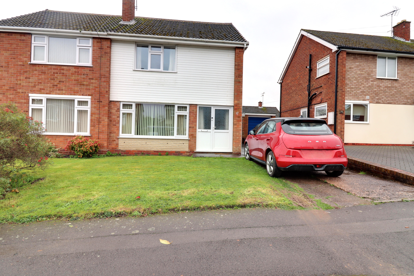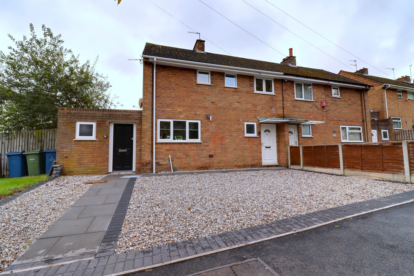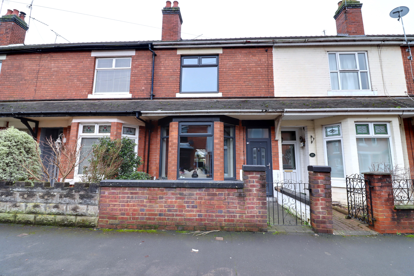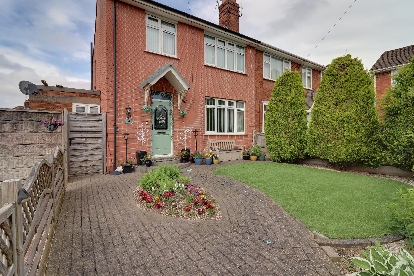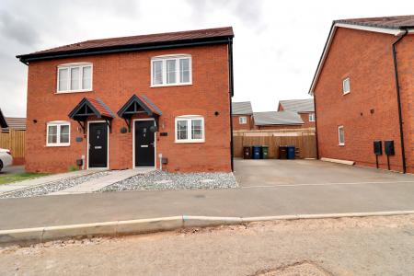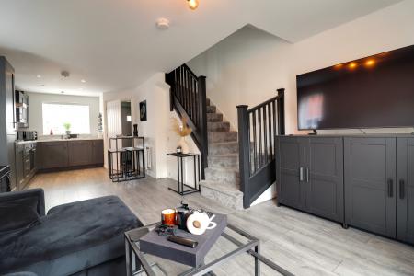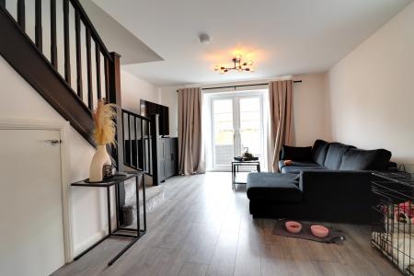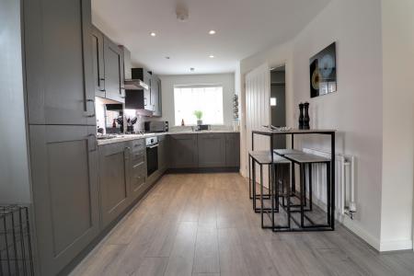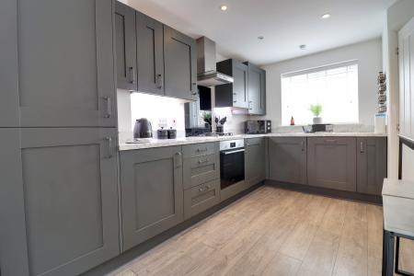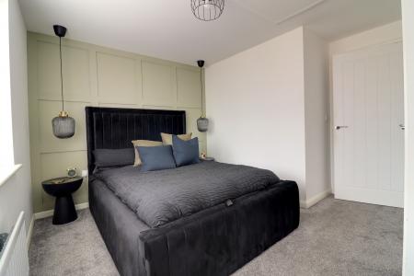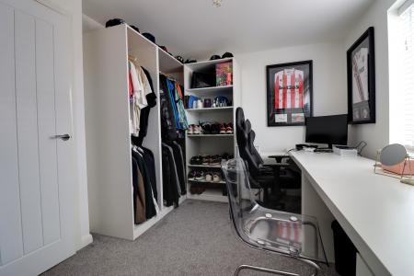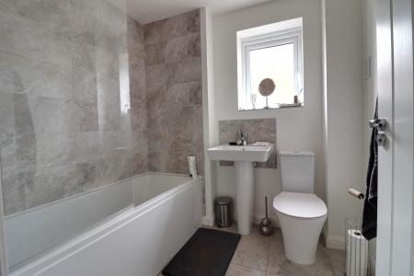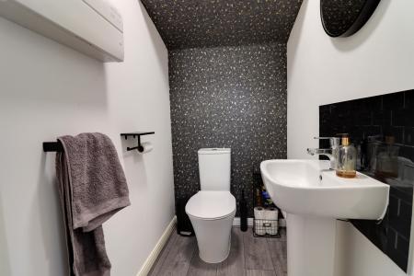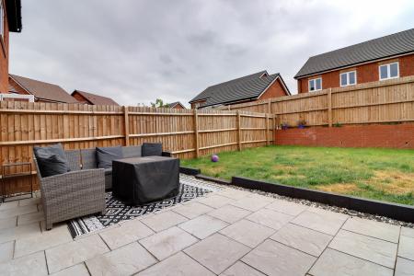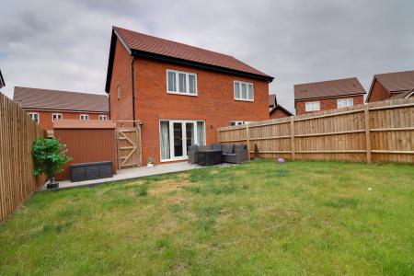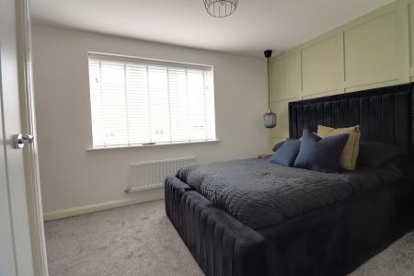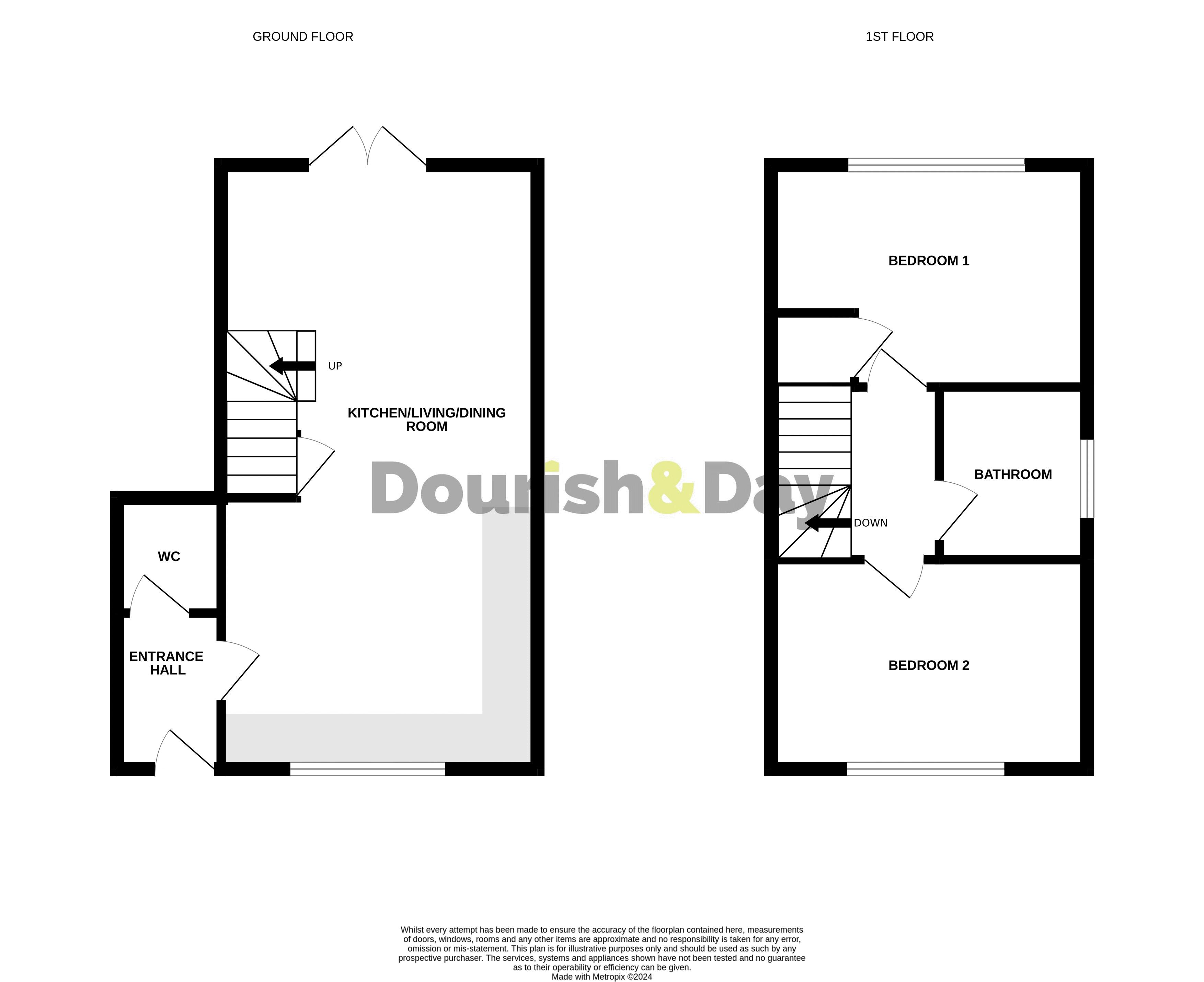- Modern Two Bedroom Semi-Detached Home
- Open-Plan Family Living, Kitchen & Dining Space
- Two Double Bedrooms
- Bathroom & Guest WC
- Driveway & Enclosed Private Rear Garden
- Fantastic Commuter Links & Easy Access To The M6
- No Onward Chain
2 Bedroom House for sale in Stafford
Call us 9AM - 9PM -7 days a week, 365 days a year!
Ready to take your first step onto the property ladder? Look no further than this immaculate two-bedroom semi-detached home in a newly built estate. Perfectly situated for commuters, this property offers excellent access to the M6 and is just a short drive from Stafford's town centre, where you'll find a variety of shops, amenities, and a mainline train station. Inside, the home features an inviting entrance hall, a convenient guest WC, and a spacious open-plan living/dining/kitchen area with double doors leading out to a generously sized rear garden. Upstairs, you’ll find two double bedrooms and a stylish family bathroom. The property also includes off-road parking for two vehicles. Homes like this are in high demand, so don’t wait—call us today to book your viewing appointment! This property comes with No Onward Chain
Entrance Hallway
Accessed through a double glazed composite entrance door to the front elevation, and having wood effect flooring, a radiator and internal door(s) off, providing access to;
Guest WC
4' 10'' x 3' 7'' (1.48m x 1.10m)
Fitted with a white suite comprising of a pedestal wash hand basin with ceramic splashback tiling & chrome mixer tap and a low-level WC. The room also benefits from having wood effect flooring and a radiator.
Open-Plan Family Living, Kitchen & Dining Space
25' 5'' x 13' 4'' (7.75m x 4.06m)
A spacious & light open-plan "hub of the home" space with a family living room area with stairs off, rising to the first floor landing with a useful understairs storage cupboard, and space for a dining table & chairs, whilst the kitchen area is fitted with a modern range of matching eye-level, base & drawer units with fitted work surfaces over which incorporates an inset stainless steel single bowl sink/drainer with chrome mixer tap over and an extensive range of integrated/fitted appliances including a fitted electric oven/grill with a 4-ring gas hob & extractor hood over, an integrated washing machine, dishwasher & fridge/freezer. The room also benefits from wood effect flooring throughout, radiator, a double glazed window to the front elevation and double glazed double doors providing views & access to the rear garden.
First Floor Landing
Providing access to both bedrooms and a bathroom.
Bedroom One
8' 10'' x 13' 5'' (2.68m x 4.08m)
A spacious double bedroom, having a useful built-in over stairs storage cupboard with shelving. There is a radiator and a double glazed window to the rear elevation.
Bedroom Two
9' 4'' x 13' 5'' (2.85m x 4.08m)
A second double bedroom, having a double glazed window to the front elevation and a radiator.
Bathroom
6' 10'' x 6' 2'' (2.09m x 1.89m)
Fitted with a modern white suite comprising of a low-level WC, a pedestal wash hand basin with chrome mixer tap, and a panelled bath with chrome mixer-fill tap & shower over with screen to the side. The room also benefits from part-ceramic tiling to the walls, ceramic tiled flooring, a chrome towel radiator and a double glazed window to the side elevation.
Outside Front
The property sits behind an asphalt driveway to the front elevation providing off-street vehicle parking with a decorative gravelled garden area and paved pathway providing access to the main entrance door. To the side of the property is timber gated access to the rear garden.
Outside Rear
An enclosed rear garden featuring a paved outdoor seating/entertaining area leading onto a lawned garden area which is enclosed by timber panelled fencing.
ID Checks
Once an offer is accepted on a property marketed by Dourish & Day estate agents we are required to complete ID verification checks on all buyers and to apply ongoing monitoring until the transaction ends. Whilst this is the responsibility of Dourish & Day we may use the services of MoveButler, to verify Clients’ identity. This is not a credit check and therefore will have no effect on your credit history. You agree for us to complete these checks, and the cost of these checks is £30.00 inc. VAT per buyer. This is paid in advance, when an offer is agreed and prior to a sales memorandum being issued. This charge is non-refundable.
Important Information
- This is a Freehold property.
Property Ref: EAXML15953_12449249
Similar Properties
Cambridge Street, Stafford, Staffordshire
3 Bedroom House | Asking Price £195,000
Calling all first-time buyers and property investors! We have an absolute gem for you! Presenting this charming three-be...
Wordsworth Avenue, Western Downs, Staffordshire
3 Bedroom Bungalow | Asking Price £195,000
If you're searching for a spacious bungalow with the potential to add your own personal touch, we have the perfect oppor...
Wordsworth Avenue, Castle Ridge, Stafford
3 Bedroom House | Asking Price £195,000
Attention Home Seekers! If you're searching for a spacious family home, this semi-detached property on Wordsworth Avenue...
3 Bedroom House | Asking Price £200,000
Are you confused which direction your property search is going, whether it be North, South, East or West? Look no furthe...
Oxford Gardens Stafford, Staffordshire
2 Bedroom House | Asking Price £200,000
Step into this newly renovated gem—a charming two-bedroom bay-fronted terrace home that's perfect for first-time buyers...
Meadow Road, Barlaston, Staffordshire
3 Bedroom House | Asking Price £200,000
Are you in the market for a spacious family home? Look no further, as we have the ideal property for you. Located in the...

Dourish & Day (Stafford)
14 Salter Street, Stafford, Staffordshire, ST16 2JU
How much is your home worth?
Use our short form to request a valuation of your property.
Request a Valuation
