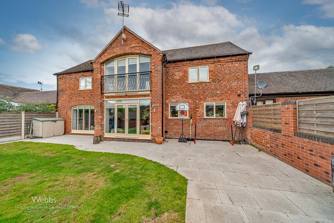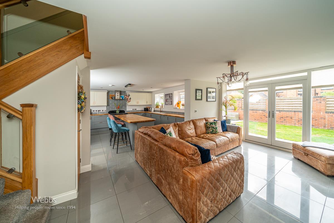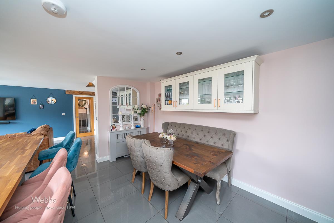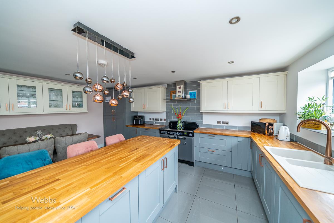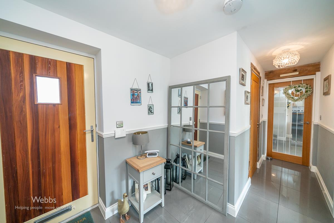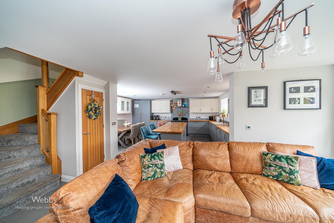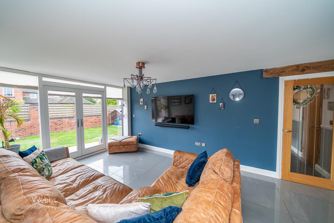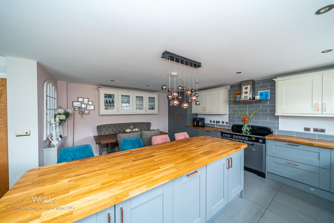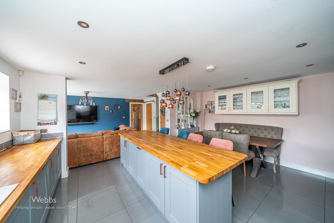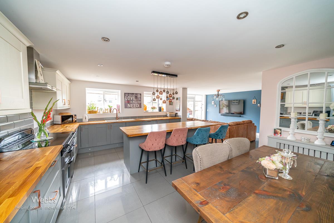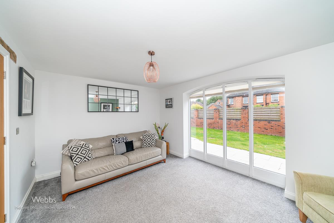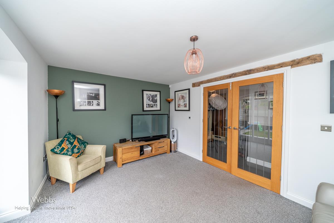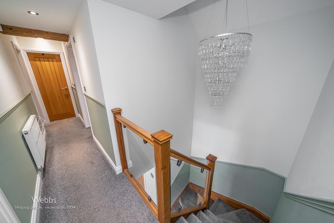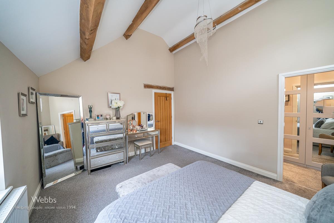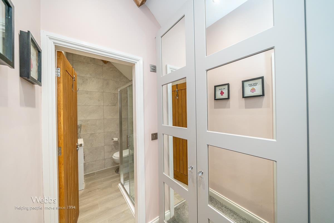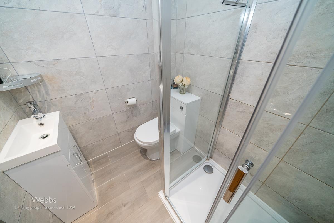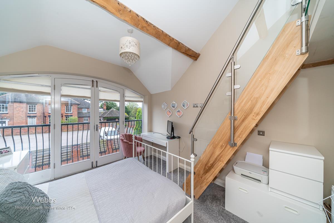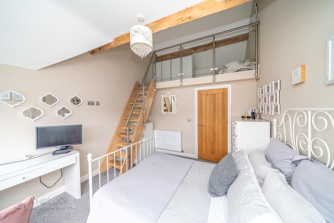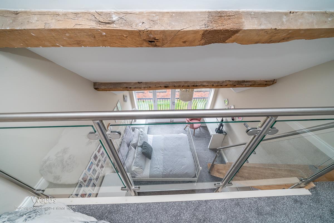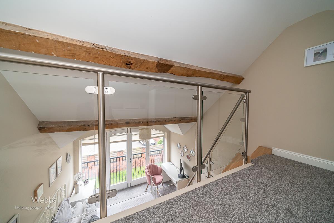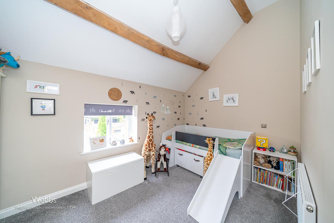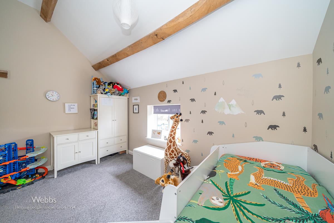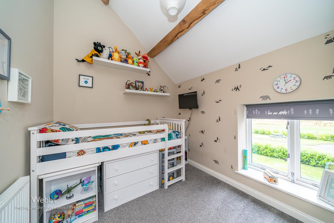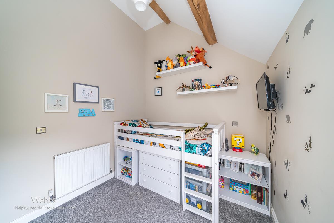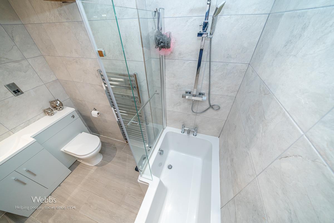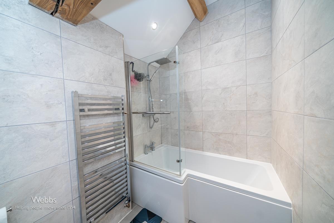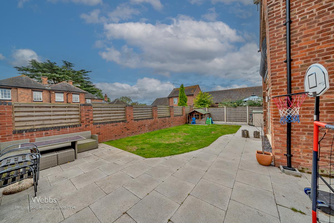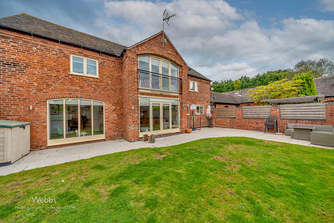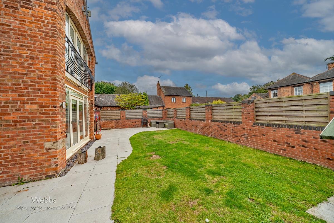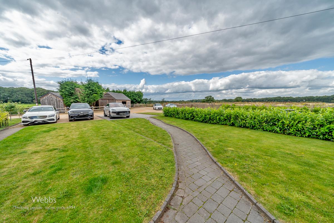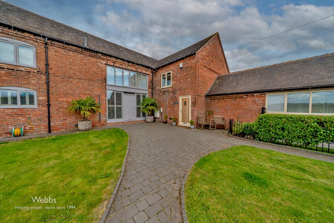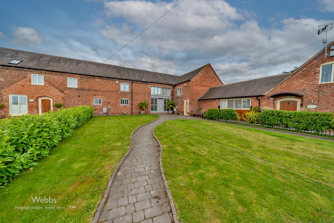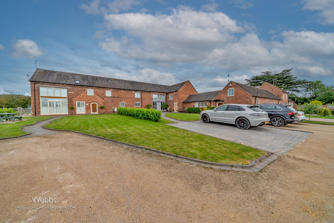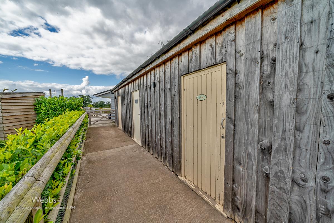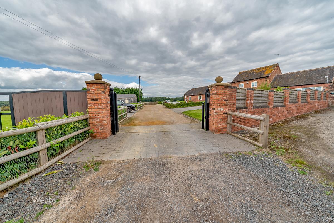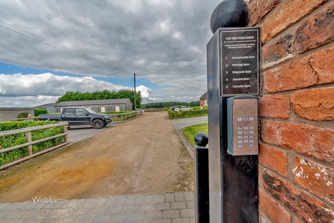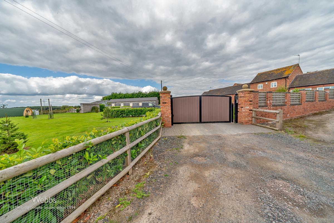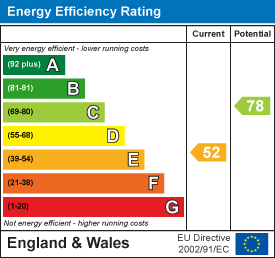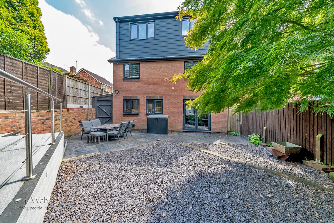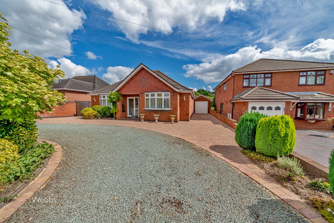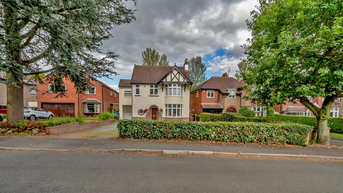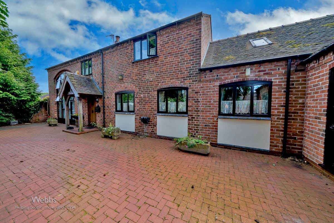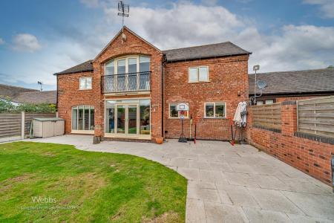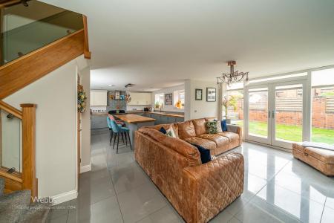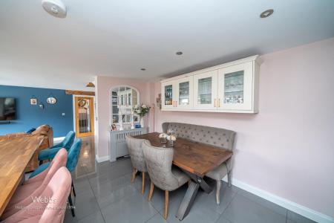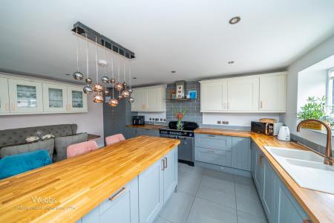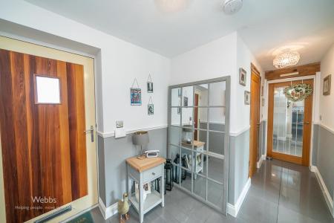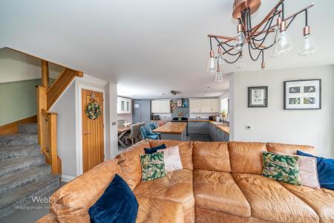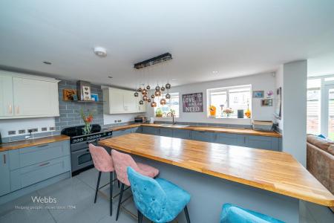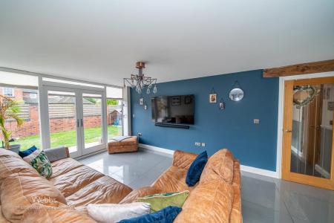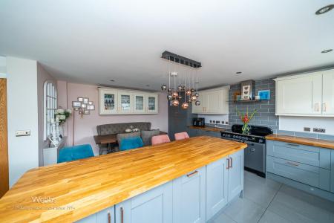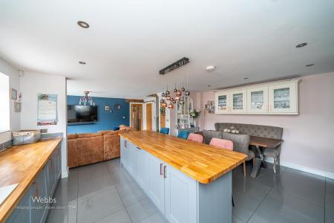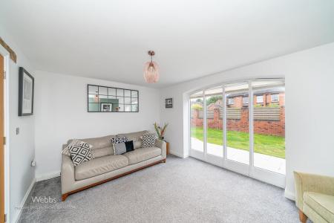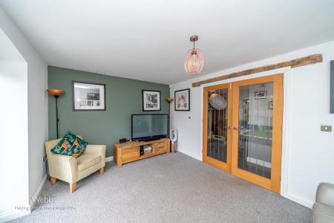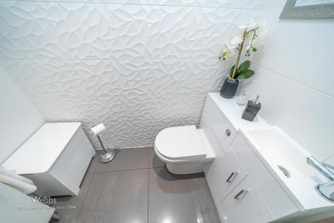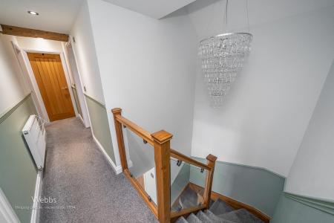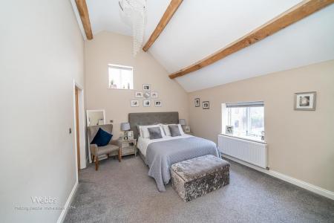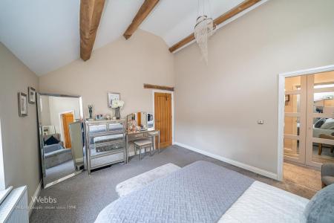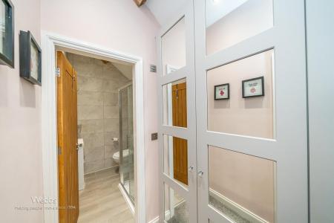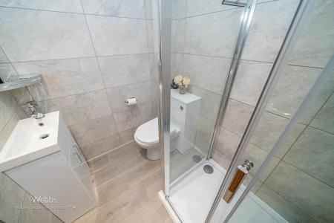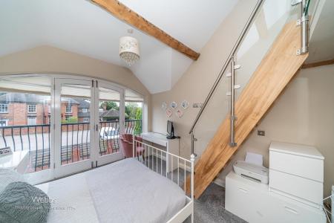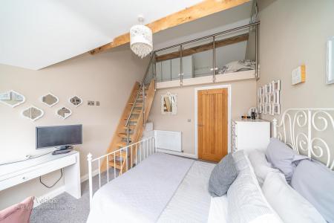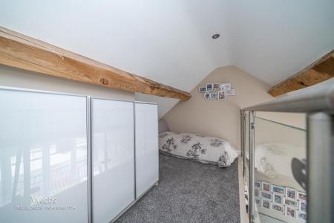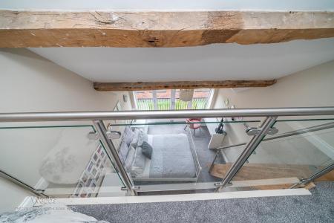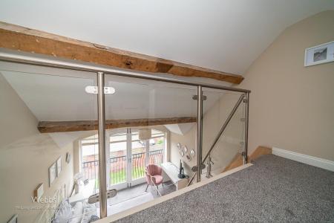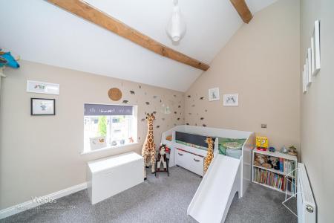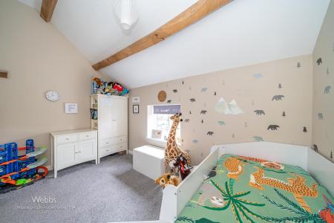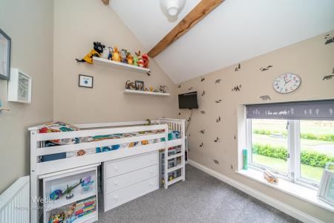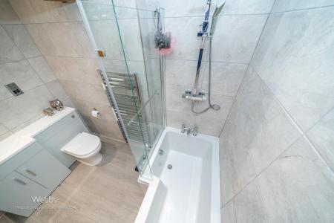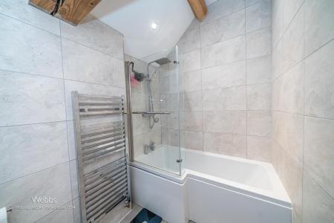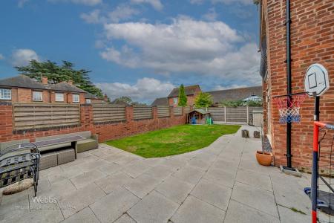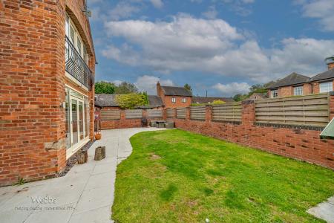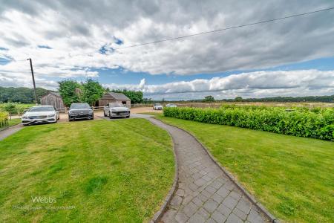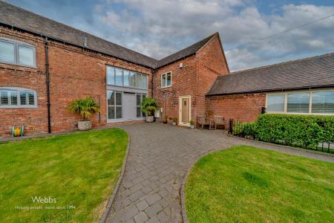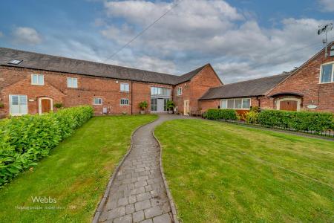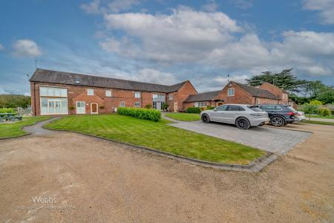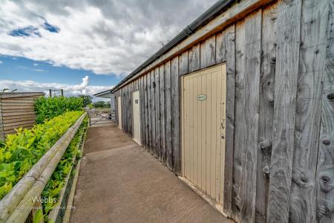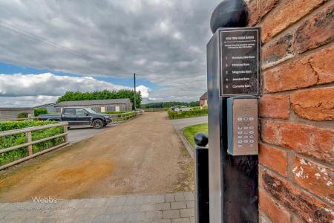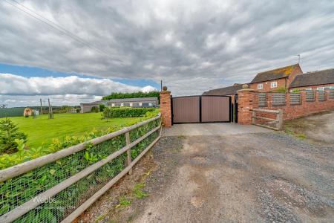- BARN CONVERSION
- STUNNING PROPERTY
- CLOSE TO CANNOCK CHASE
- EXCELLENT TRANSPORT LINKS
- RURAL LOCATION
- OPEN PLAN KITCHEN/DINER
- FOUR BEDROOMS
- GATED ACCESS
- REAR GARDEN
- DRIVEWAY
4 Bedroom Barn Conversion for sale in Stafford
Welcome to this charming barn conversion located on Pottal Pool Road in the picturesque village of Penkridge, Stafford. This delightful property boasts two reception rooms, four bedrooms, and two bathrooms, providing ample space for comfortable living.
As you step inside, you are greeted by a beautifully presented interior featuring a lounge, open plan kitchen diner, and a cosy family room. The layout is perfect for both relaxing evenings and entertaining guests, offering a seamless flow between the living spaces.
Situated in a rural location, this barn conversion provides a tranquil escape from the hustle and bustle of city life. The rear garden offers a private outdoor space where you can unwind and enjoy the peaceful surroundings. Additionally, being close to Cannock Chase, nature lovers will appreciate the proximity to this Area of Outstanding Natural Beauty.
Conveniently located with excellent transport links, this property ensures easy access to nearby amenities and surrounding areas. Whether you're commuting to work or exploring the local attractions, this location offers the best of both worlds.
In conclusion, this barn conversion on Pottal Pool Road is a rare find that combines modern living with the charm of a countryside setting. With its spacious layout, rural appeal, and convenient location, viewing is highly recommended to fully appreciate the potential this property has to offer.
Entrance Hall -
Living Room - 4.47m x 3.18m (14'8 x 10'5) -
Family Room - 3.25m x 5.16m (10'8 x 16'11) -
Kitchen/Diner - 4.39m x 5.31m (14'5 x 17'5) -
Guest Wc - 1.85m x 0.94m (6'1 x 3'1) -
Landing -
Bedroom One - 4.45m x 3.66m (14'7 x 12'0) -
Walk In Wardrobe - 1.85m x 0.99m (6'1 x 3'3) -
Ensuite - 1.88m x 1.57m (6'2 x 5'2) -
Bedroom Two - 3.23m x 3.58m (10'7 x 11'9) -
Bedroom Three - 4.37m x 2.64m (14'4 x 8'8) -
Bedroom Four - 3.45m x 2.59m (11'4 x 8'6) -
Bathroom - 2.46m x 1.50m (8'1 x 4'11) -
Rear Garden -
Driveway -
Identification Checks - C - Should a purchaser(s) have an offer accepted on a property marketed by Webbs Estate Agents they will need to undertake an identification check. This is done to meet our obligation under Anti Money Laundering Regulations (AML) and is a legal requirement. We use a specialist third party service to verify your identity. The cost of these checks is £28.80 inc. VAT per buyer, which is paid in advance, when an offer is agreed and prior to a sales memorandum being issued. This charge is non-refundable.
Property Ref: 761284_33355448
Similar Properties
Albany Drive, Wimblebury, Cannock
5 Bedroom Detached House | Offers Over £500,000
** STUNNING EXTENDED DETACHED HOME ** DESIRABLE LOCATION ** FIVE BEDROOMS ** THREE BATHROOMS ** MODERN OPEN PLAN KITCHEN...
Boscomoor Lane, Penkridge, Stafford
4 Bedroom Detached House | Guide Price £500,000
Welcome to this stunning executive detached house located on Boscomoor Lane in the desirable village of Penkridge, Staff...
Old Penkridge Road, Shoal Hill, Cannock
3 Bedroom Detached Bungalow | Offers Over £500,000
** NO CHAIN ** EXTENDED DETACHED BUNGALOW ** SOUGHT AFTER LOCATION ** INTERNAL VIEWING IS ESSENTIAL ** GENEROUS PLOT **...
4 Bedroom Detached House | Offers Over £520,000
** HIGHLY DESIRABLE LOCATION ** EXTENDED TRADITIONAL DETACHED HOME ** FOUR BEDROOMS ** LARGE MASTER BEDROOM WITH EN-SUIT...
Highfields Park, Cheslyn Hay, Walsall
4 Bedroom Detached House | Offers in region of £525,000
** EXECUTIVE DETACHED HOME ** HIGHLY DESIRABLE LOCATION ** FOUR DOUBLE BEDROOMS ** REFITTED BATHROOM AND EN-SUITE ** SPA...
Long Street, Wheaton Aston, Stafford
5 Bedroom Detached House | Offers Over £525,000
** FABULOUS BARN CONVERSION ** OUTSTANDING POTENTIAL ** DECEPTIVELY SPACIOUS ** INTERNAL VIEWING IS ESSENTIAL ** SOUGHT...

Webbs Estate Agents (Cannock)
Cannock, Staffordshire, WS11 1LF
How much is your home worth?
Use our short form to request a valuation of your property.
Request a Valuation
