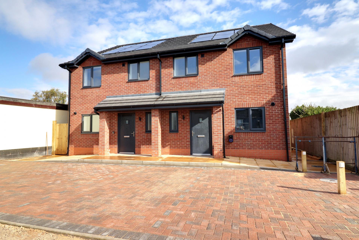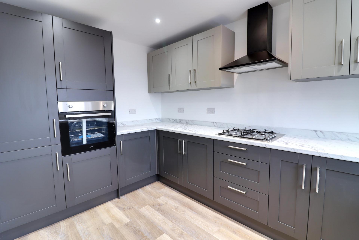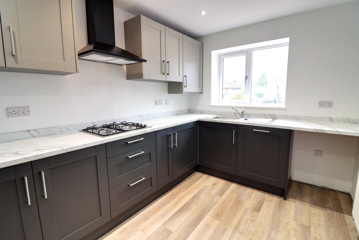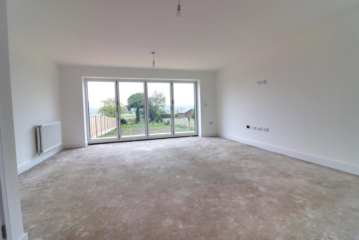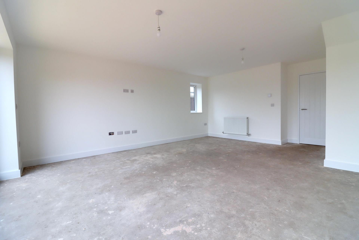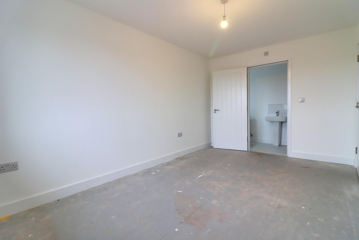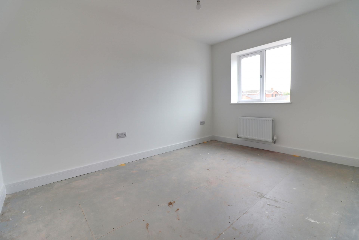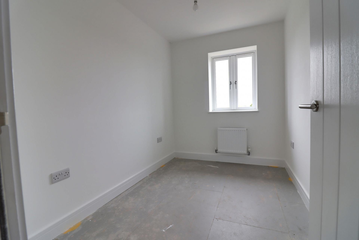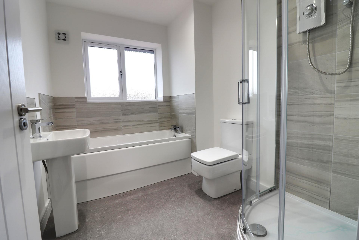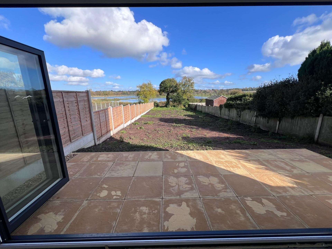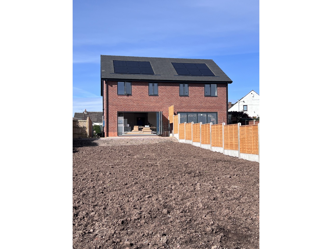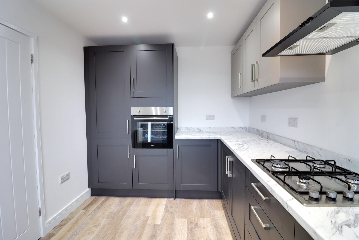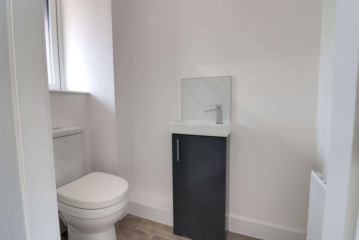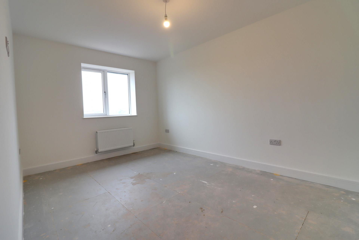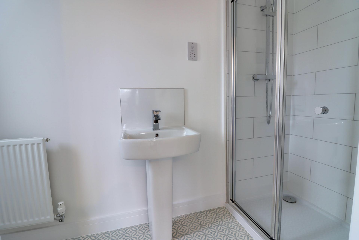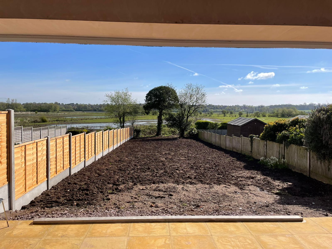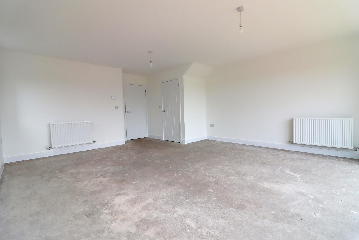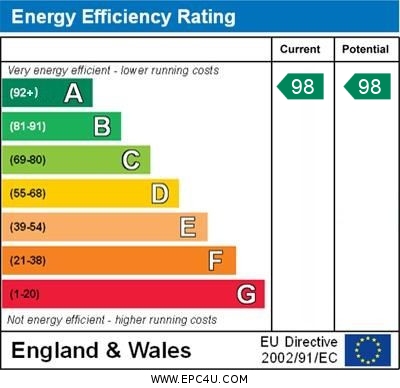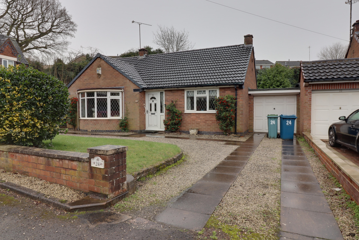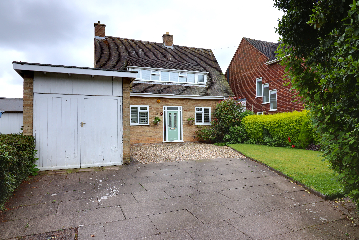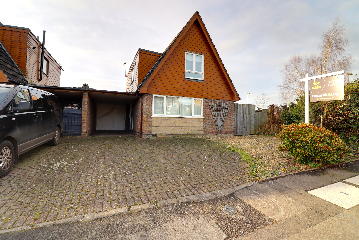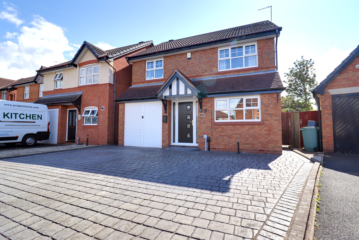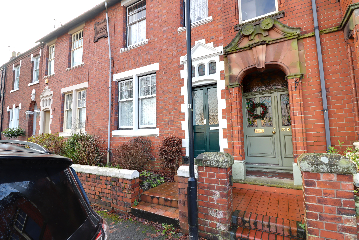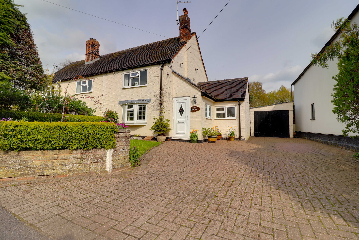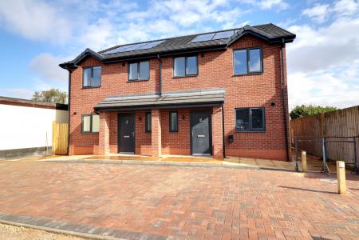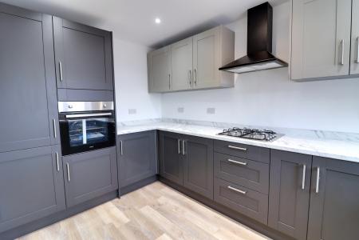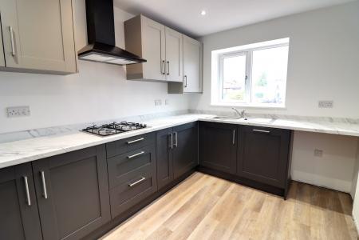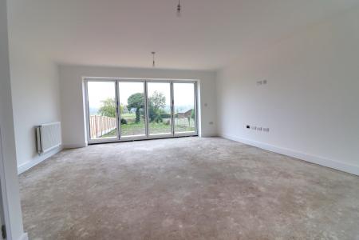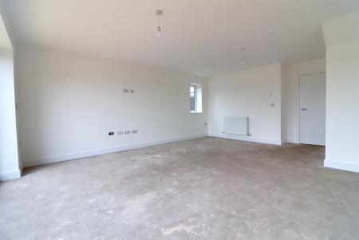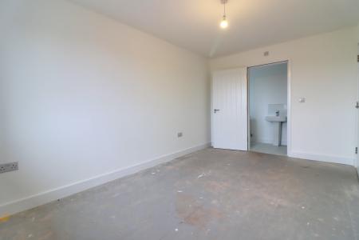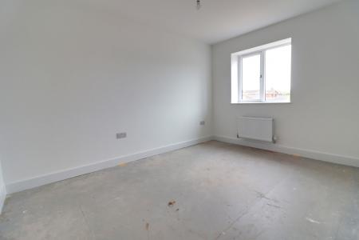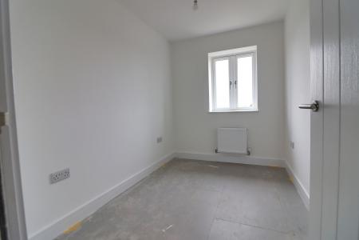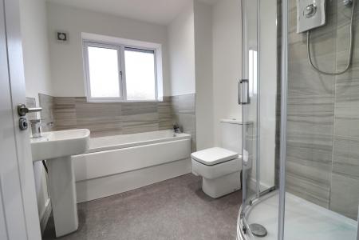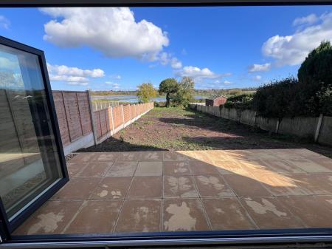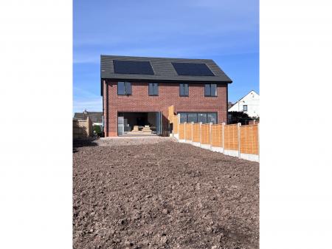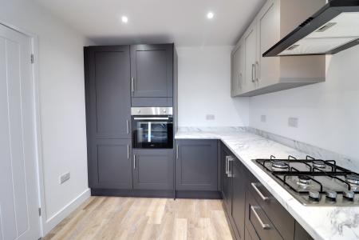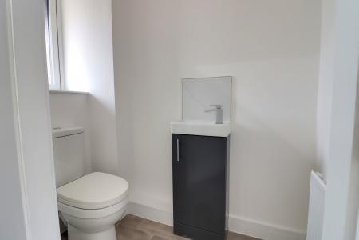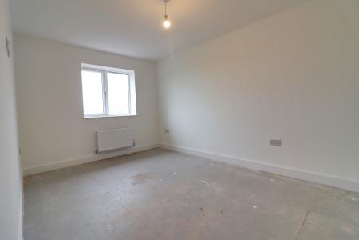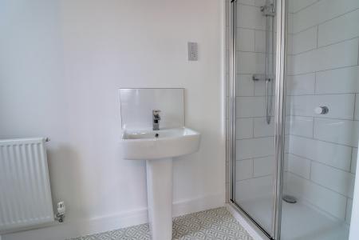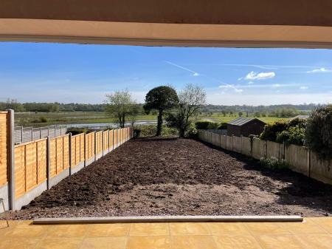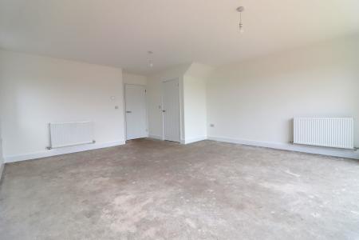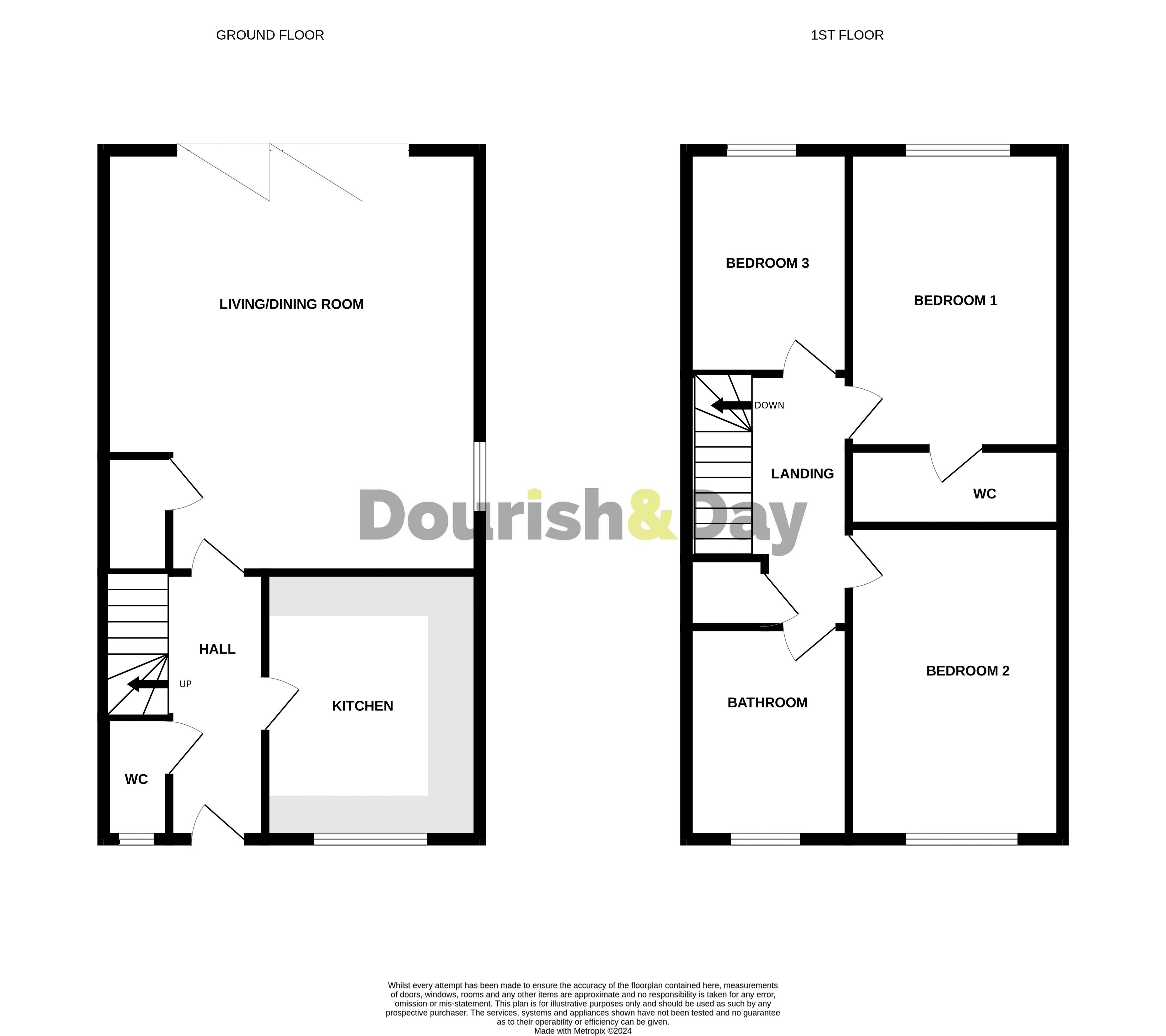- Three Bedroom Semi Detached New Build Home
- Large Living Room, Kitchen & Guest WC
- Three Bedrooms, Ensuite & Family Bathroom
- Off Road Parking For Several Vehicles
- Close To Shops, Schooling & Local Transport Links
- 10 Years New Build Warranty & Solar Panels
3 Bedroom House for sale in Stafford
Call us 9AM - 9PM -7 days a week, 365 days a year!
Are you in the market for your dream home? Searching for a new build with breathtaking rural views? Look no further than this stunning three-bedroom semi-detached home, brought to you by renowned local developer DavMar Homes! Step inside to find a welcoming entrance hall, guest WC, modern kitchen, and a bright open-plan living/dining room perfect for entertaining. Upstairs, the first floor offers three well-proportioned bedrooms, including a master with an en-suite and a family bathroom. Outside, the property provides off-road parking for two vehicles and boasts a large, private rear garden with picturesque countryside views. With the added benefit of a 10-year Advantage ACHI warranty for peace of mind, as well as energy-saving solar panels, this new build is perfect for modern living. Plus, with No Onward Chain, this home is ready for you to move straight in. Don’t miss out—call us today to arrange your viewing appointment!
Entrance Hallway
Accessed through a modern double glazed composite entrance door and having stairs off, rising to the first floor landing & accommodation, a radiator, inset ceiling downlighting and internal doors off, providing access to;
Guest WC
5' 10'' x 3' 1'' (1.77m x 0.95m)
Fitted with a white suite comprising of a low-level WC and a wash hand basin set into top with chrome mixer tap over and cupboard beneath. The room also benefits from having a radiator, part-ceramic splashback tiling around the suite area, tiled effect vinyl flooring and a double glazed window to the front elevation.
Living Room
18' 4'' x 16' 4'' (5.60m x 4.99m)
A spacious & light reception room, having two radiators, a useful built-in understairs cupboard, a double glazed window to the side elevation, and featuring double glazed bi-folding doors to the rear elevation providing views and access out to the enclosed rear garden.
Kitchen
12' 6'' x 8' 4'' (3.82m x 2.53m)
Fitted with a matching range of wall, base & drawer units with fitted work surfaces over and incorporating an inset single bowl stainless steel sink/drainer with a chrome mixer tap over. Integrated/fitted appliances include; electric oven/grill, 4-ring gas hob with extractor hood over, an integrated dishwasher & integrated fridge/freezer. The room also benefits from having Karndean wood effect LVT flooring, inset ceiling downlighting throughout, a radiator and a double glazed window to the front elevation.
First Floor Landing
Having a useful built-in cupboard, a radiator, access to the loft space and internal doors off, providing access to all bedrooms & bathroom.
Bedroom One
14' 5'' x 9' 4'' (4.40m x 2.85m)
A double bedroom which has a double glazed window to the rear elevation and a radiator. A further internal door leads into the En-suite.
En-suite (Bedroom One)
3' 8'' x 9' 5'' (1.13m x 2.87m) maximum measurements
Fitted with a white suite comprising of a low-level WC, a pedestal wash hand basin with chrome mixer tap over and a walk-in screened shower cubicle housing a mains-fed shower. The room also benefits from having part-tiled walls, tiled effect flooring, a radiator and a double glazed window to the side elevation.
Bedroom Two
12' 6'' x 9' 5'' (3.81m x 2.87m)
A second double bedroom, which has a radiator and a double glazed window to the front elevation.
Bedroom Three
9' 10'' x 6' 8'' (3.00m x 2.03m)
A third smaller double bedroom, having a radiator and a double glazed window to the rear elevation.
Bathroom
8' 10'' x 6' 8'' (2.68m x 2.02m)
Fitted with a white suite comprising of a low-level WC, a pedestal wash hand basin with chrome mixer tap over, a panelled bath with chrome mixer-fill tap, and a separate screened shower cubicle housing electric shower. The room also benefits from part-tiled walls, inset ceiling downlighting and a double glazed window to the front elevation.
Outside Front
The property is accessed over a shared driveway and offers parking for two vehicles.
Outside Rear
An enclosed rear garden featuring a paved seating area leading onto a large garden area, enjoying rural views of the neighbouring countryside, being enclosed by panelled timber fencing.
Agents Note(s)
Internal images are for guidance and are used for representation purposes only.
ID Checks
Once an offer is accepted on a property marketed by Dourish & Day estate agents we are required to complete ID verification checks on all buyers and to apply ongoing monitoring until the transaction ends. Whilst this is the responsibility of Dourish & Day we may use the services of MoveButler, to verify Clients’ identity. This is not a credit check and therefore will have no effect on your credit history. You agree for us to complete these checks, and the cost of these checks is £30.00 inc. VAT per buyer. This is paid in advance, when an offer is agreed and prior to a sales memorandum being issued. This charge is non-refundable.
Important information
This is a Freehold property.
Property Ref: EAXML15953_12303386
Similar Properties
Radford Bank, Stafford, Staffordshire
2 Bedroom Bungalow | Asking Price £315,000
If you are looking for a bungalow in a superbly highly sought-after location but want to modernise something to your own...
Burton Manor Road, Burton Manor, Stafford, ST17
3 Bedroom House | Asking Price £315,000
Introducing this beautiful three-bedroom detached property, brimming with potential and ready to become your dream home....
Knightley Road, Gnosall, Staffordshire
3 Bedroom House | Asking Price £315,000
Calling all property searchers! Are you in pursuit of your forever family home in a charming and highly desirable villag...
Rhein Way, Meadowcroft Park, Stafford
4 Bedroom House | Asking Price £320,000
Get ready to be excited about this property! We might have to 'Rhein' you in to contain your enthusiasm. Located in a po...
Kings Avenue, Stone, Staffordshire
3 Bedroom House | Asking Price £320,000
Step back in time with this charming Victorian terraced home located on the ever-popular Kings Avenue, just a short stro...
Stowe Lane, Stowe-By-Chartley, Stafford
2 Bedroom House | Asking Price £325,000
Take a look at this beautiful, early Victorian Cottage, it really is pretty as a picture, and situated in a fantastic an...

Dourish & Day (Stafford)
14 Salter Street, Stafford, Staffordshire, ST16 2JU
How much is your home worth?
Use our short form to request a valuation of your property.
Request a Valuation
