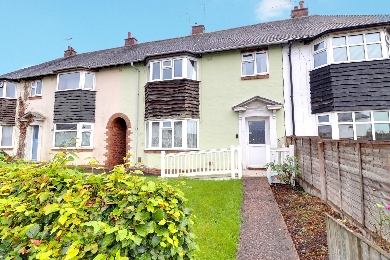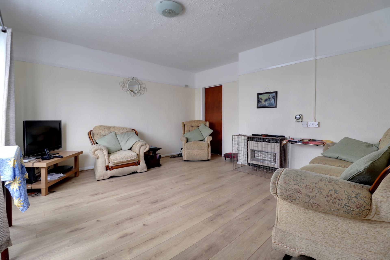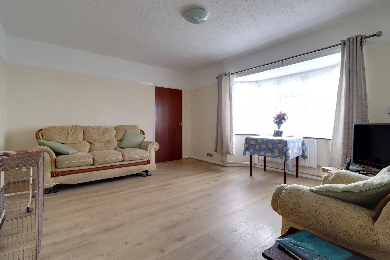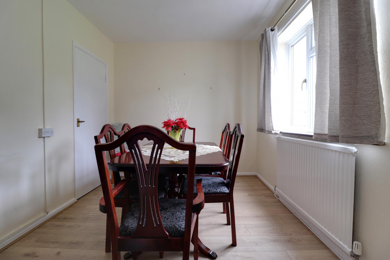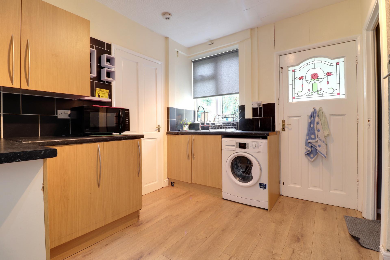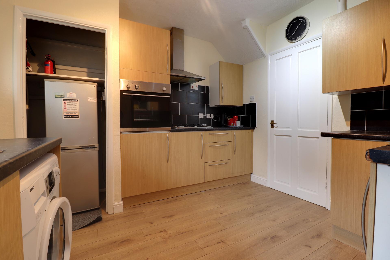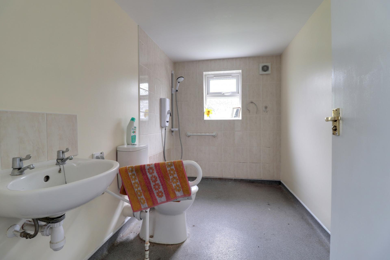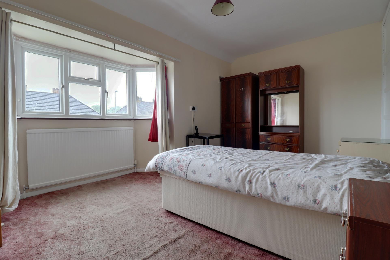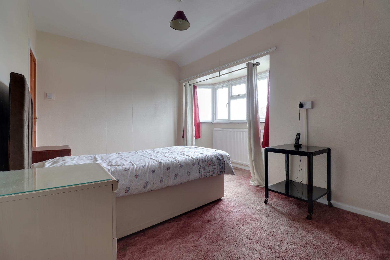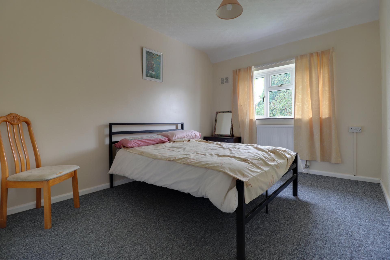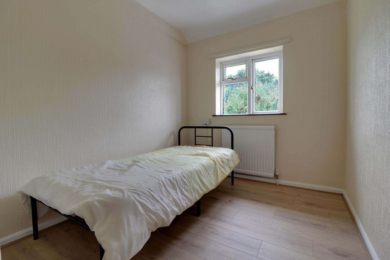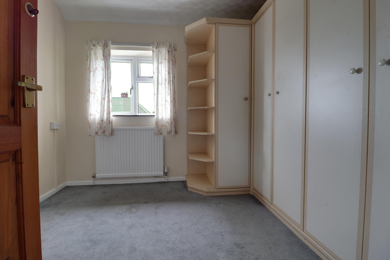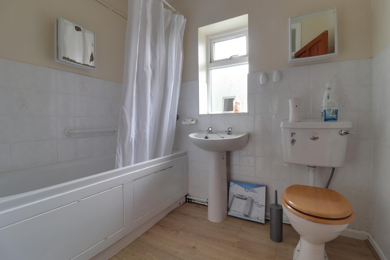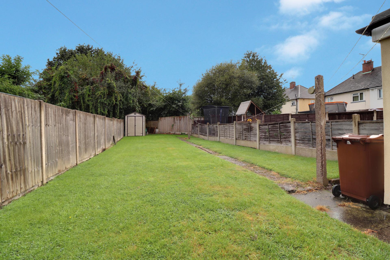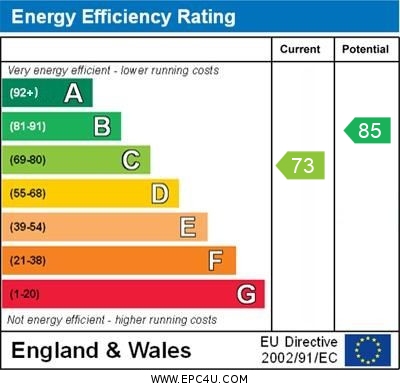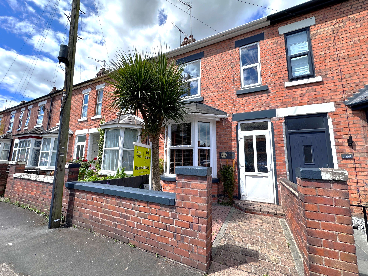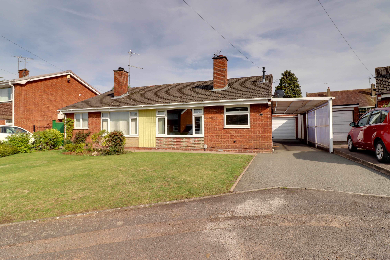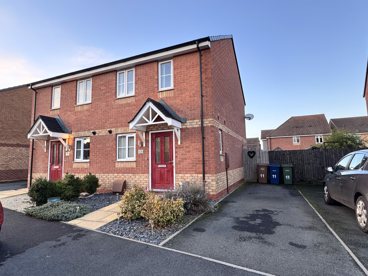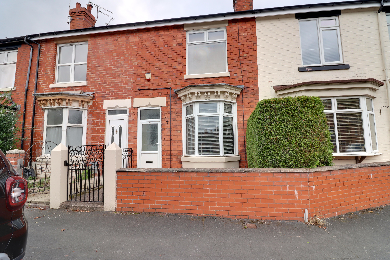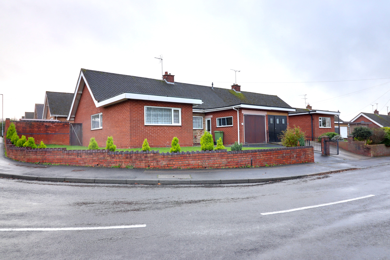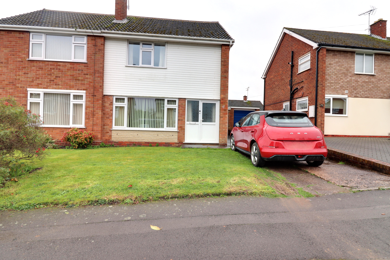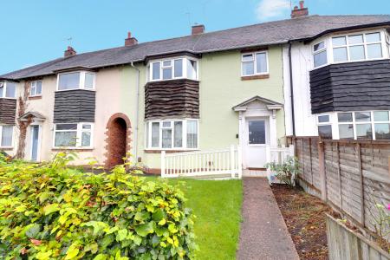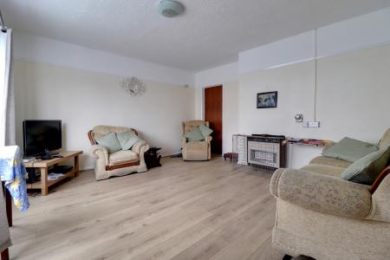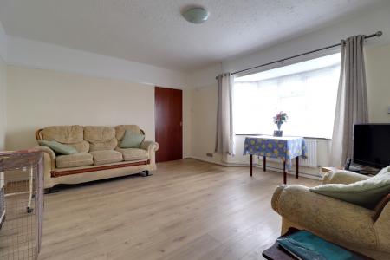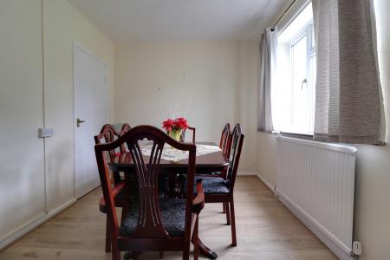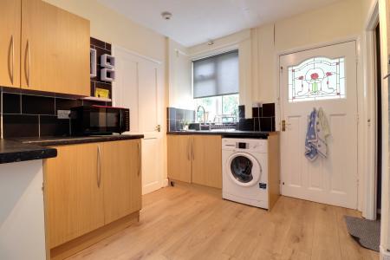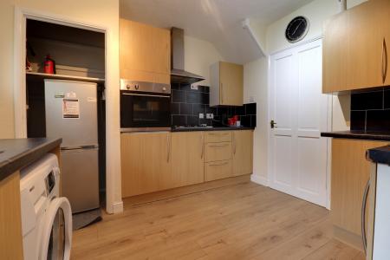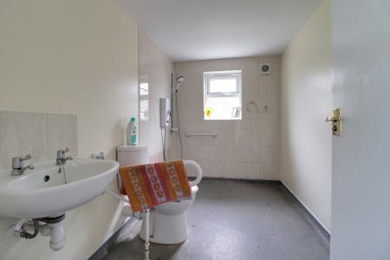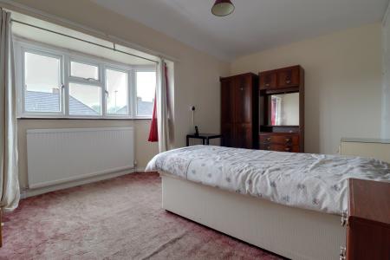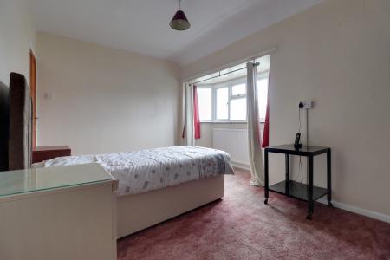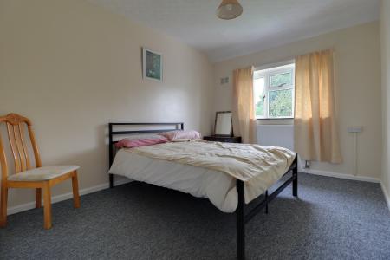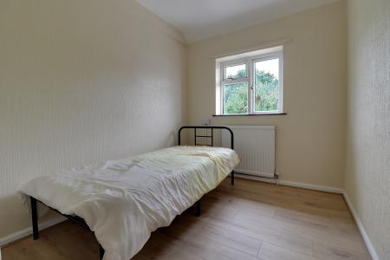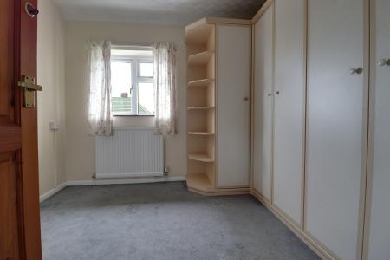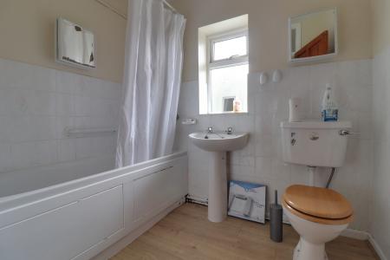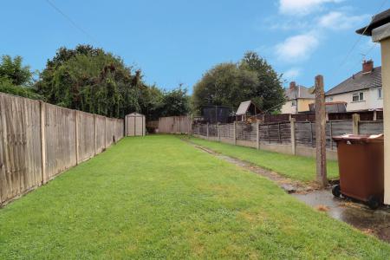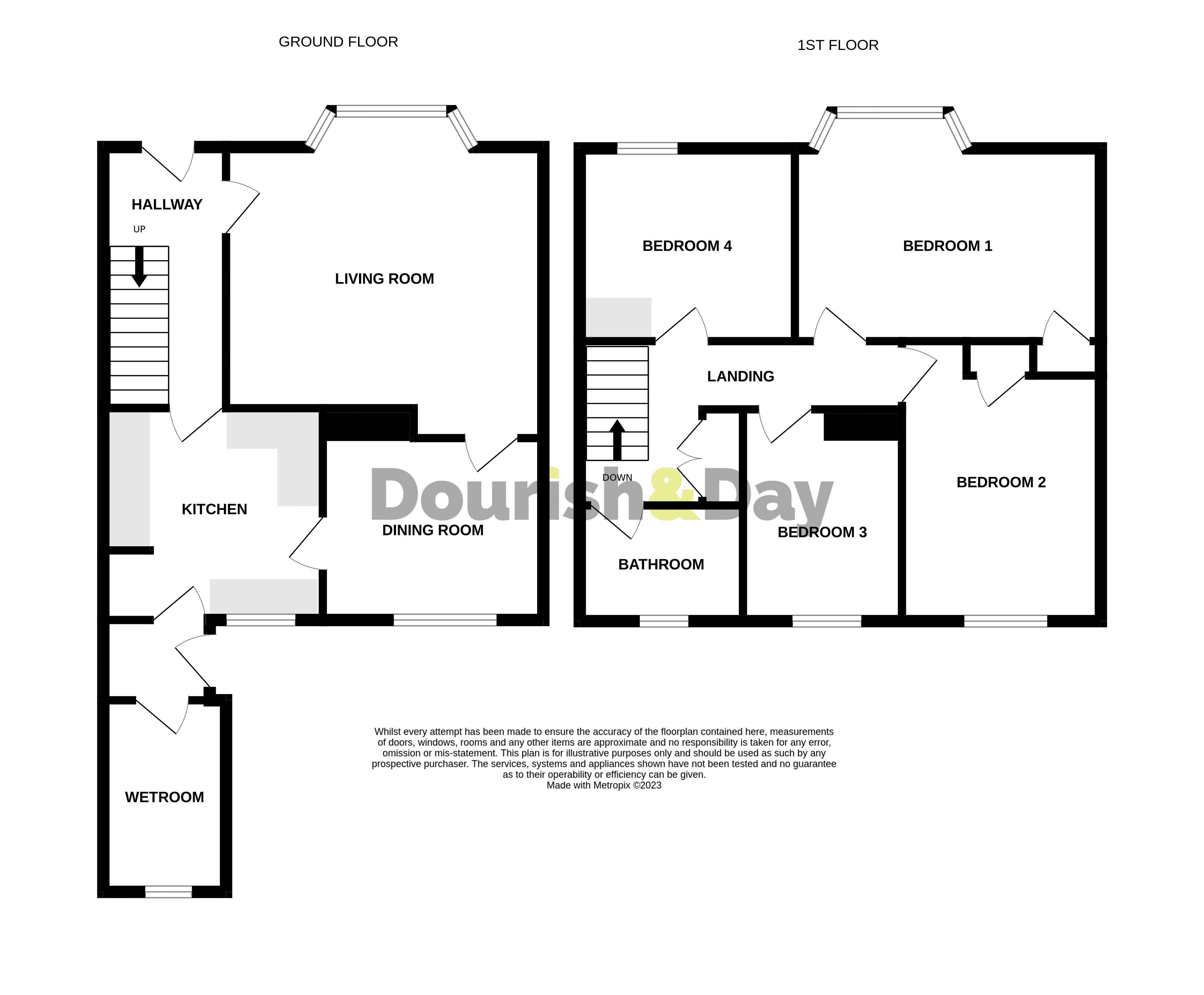- Spacious Terraced Home
- Living Room, Dining Room & Kitchen
- Four Bedrooms, Bathroom & Wet Room
- Front & Rear Gardens
- Ideal Family Home
- Solar Panels
4 Bedroom House for sale in Stafford
Call us 9AM - 9PM -7 days a week, 365 days a year!
Could this property be the perfect first home, maybe a great investment if you’re thinking of getting into the rental market or maybe you’re a family just after more space, either way this spacious, traditional bay fronted home has great potential and enjoys a good-sized rear garden. Internally, comprising of an entrance hallway, living room, dining room, kitchen, and wet room on the ground floor. To the first floor there are four bedrooms and a family bathroom. Externally, the property has a lawned front garden and a large rear garden. What’s more this home is also fitted with solar panels to which will help with the ever-rising energy bills!
Entrance Hall
Being accessed through a double glazed entrance door and having wood effect flooring, radiator and stairs leading to the first floor accommodation.
Living Room
14' 0'' into bay x 15' 1'' (4.26m into bay x 4.61m)
A large reception room which includes a gas fire, wood effect laminate floor, radiator and double glazed walk-in bay window to the front elevation.
Dining Room
8' 8'' x 10' 6'' (2.63m x 3.20m)
Having wood effect flooring, radiator and double glazed window to the rear elevation.
Kitchen
10' 1'' x 10' 2'' (3.08m x 3.10m)
Having a range of fitted units extending to base and eye level with fitted work surfaces having an inset sink drainer with mixer tap. Range of integrated cooking appliances including oven, hob and cooker hood over. Space for washing machine, built-in storage cupboard, wood effect flooring and double glazed window to the rear elevation.
Lobby
Having a radiator and double glazed side door leading to the rear garden.
Wet Room
9' 2'' x 5' 9'' (2.79m x 1.75m)
Having a fitted suite including a shower area with an electric shower, wash hand basin and WC. Radiator and double glazed window to the rear elevation.
First Floor Landing
Having a built-in cupboard housing the gas central heating boiler and access to loft space.
Bedroom One
11' 4'' into bay x 14' 8'' (3.45m into bay x 4.46m)
A large double bedroom with built-in wardrobe, radiator and double glazed walk-in bay window to the rear elevation.
Bedroom Two
11' 11'' x 9' 6'' (3.64m x 2.89m)
A second double bedroom having a radiator and double glazed window to the rear elevation.
Bedroom Three
10' 2'' max x 7' 7'' (3.11m max x 2.32m)
Having wood effect flooring, radiator and double glazed window to the rear elevation.
Bedroom Four
9' 2'' x 10' 3'' max (2.80m x 3.13m max)
Having a range of wardrobes, radiator and double glazed window to the rear elevation.
Bathroom
7' 7'' x 5' 8'' (2.31m x 1.72m)
Having a fitted suite including a panelled bath with mixer taps and shower attachment, pedestal wash hand basin and WC. Wood effect flooring, radiator and double glazed window to the rear elevation.
Outside - Front
The property is approached over a lawned front garden with pathway leading to the entrance door.
Outside - Rear
A large, enclosed garden featuring a patio area overlooking the remainder of the garden being mainly laid to lawn. There is also access to the rear garden via the shared entry.
Solar Panels
We understand that the solar panels on the roof of the property produce free electricity for the property with the remaining electricity going back into the grid. You should seek clarification from your Solicitor at an early stage in the transaction.
ID Checks
Once an offer is accepted on a property marketed by Dourish & Day estate agents we are required to complete ID verification checks on all buyers and to apply ongoing monitoring until the transaction ends. Whilst this is the responsibility of Dourish & Day we may use the services of MoveButler, to verify Clients’ identity. This is not a credit check and therefore will have no effect on your credit history. You agree for us to complete these checks, and the cost of these checks is £30.00 inc. VAT per buyer. This is paid in advance, when an offer is agreed and prior to a sales memorandum being issued. This charge is non-refundable.
Important Information
- This is a Freehold property.
Property Ref: EAXML15953_9815870
Similar Properties
Oxford Gardens, Stafford, Staffordshire
2 Bedroom House | Offers Over £190,000
Calling all first-time buyers! We have this absolutely stunning property to get you on that first rung of the ladder. Be...
Barn Close, Moss Pit, Stafford
2 Bedroom Bungalow | Asking Price £190,000
FEEL AT HOME!...This delightful two bedroom semi-detached bungalow will instantly fill you with that warm loving feeling...
Paterson Drive, Marston Grange, Stafford
2 Bedroom House | Asking Price £190,000
Marston Grange is a hugely popular development so this spacious and immaculately presented semi-detached house is a welc...
Cambridge Street, Stafford, Staffordshire
3 Bedroom House | Asking Price £195,000
Calling all first-time buyers and property investors! We have an absolute gem for you! Presenting this charming three-be...
Wordsworth Avenue, Western Downs, Staffordshire
3 Bedroom Bungalow | Asking Price £195,000
If you're searching for a spacious bungalow with the potential to add your own personal touch, we have the perfect oppor...
Wordsworth Avenue, Castle Ridge, Stafford
3 Bedroom House | Asking Price £195,000
Attention Home Seekers! If you're searching for a spacious family home, this semi-detached property on Wordsworth Avenue...

Dourish & Day (Stafford)
14 Salter Street, Stafford, Staffordshire, ST16 2JU
How much is your home worth?
Use our short form to request a valuation of your property.
Request a Valuation
