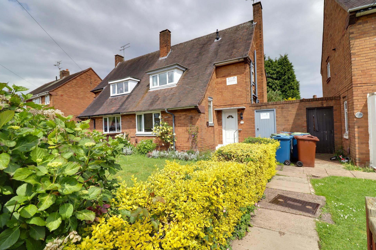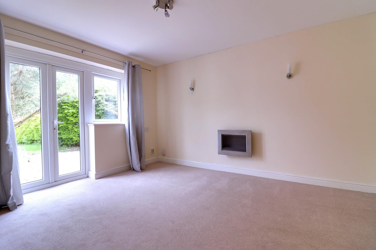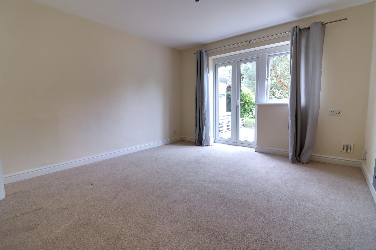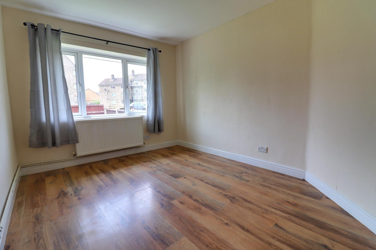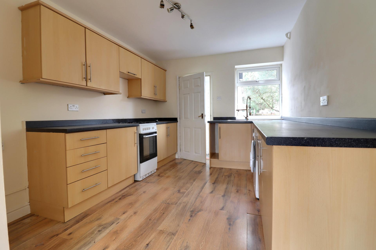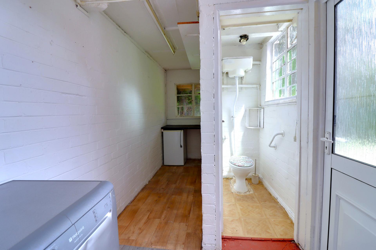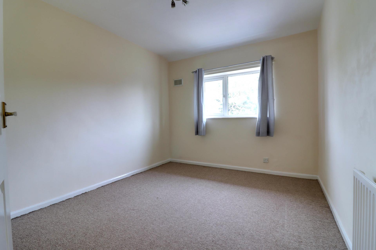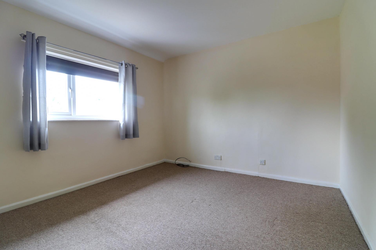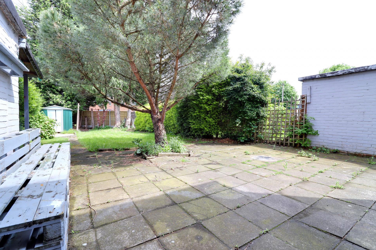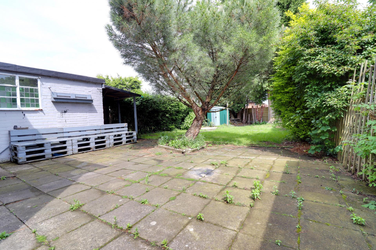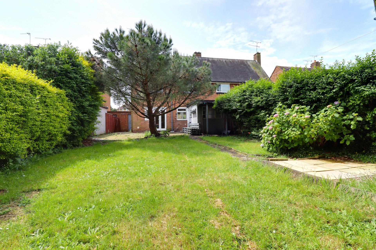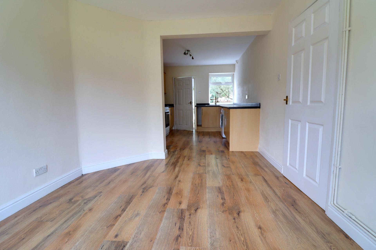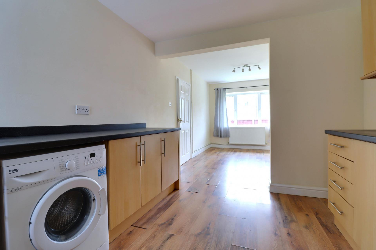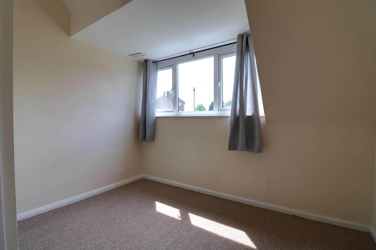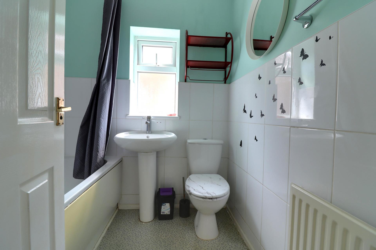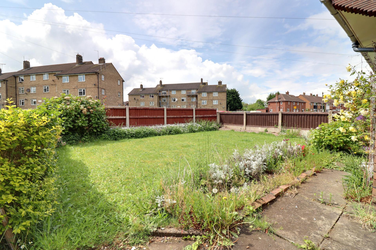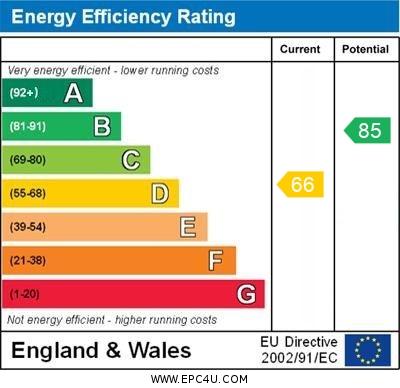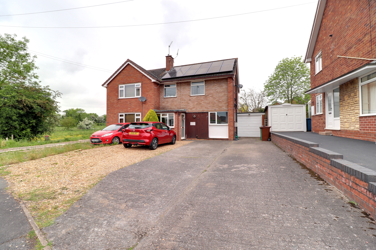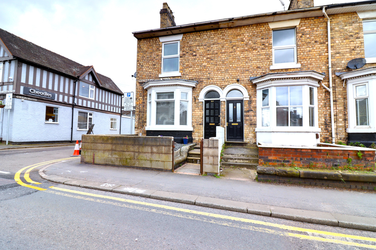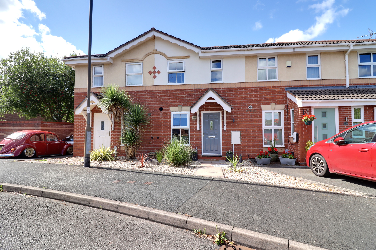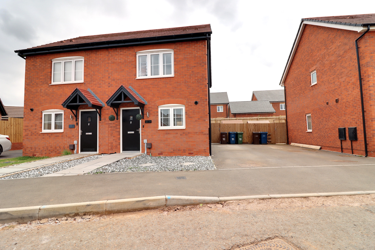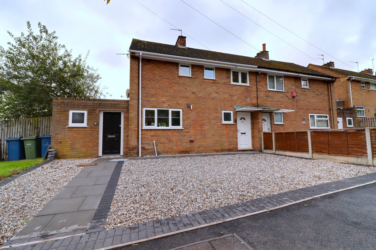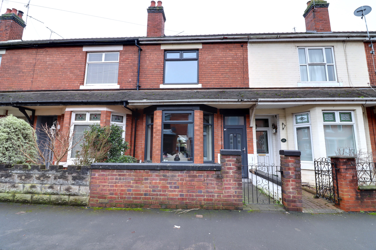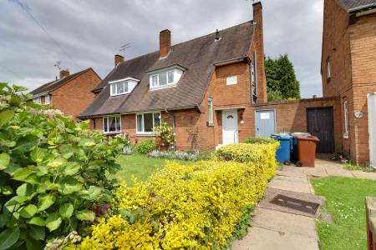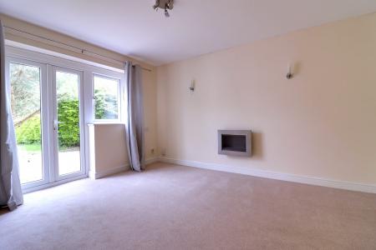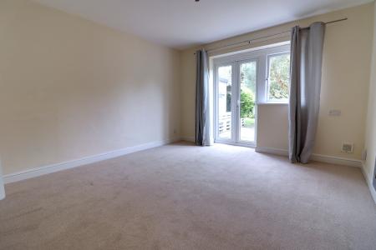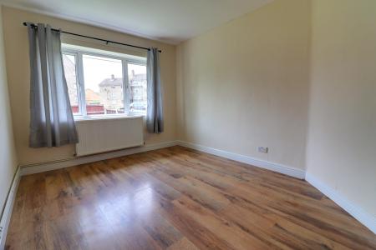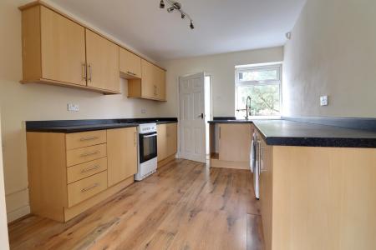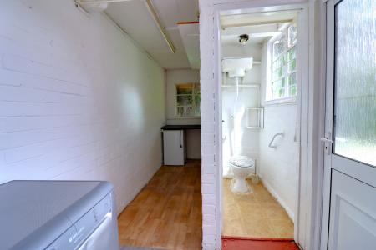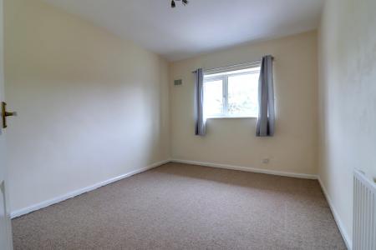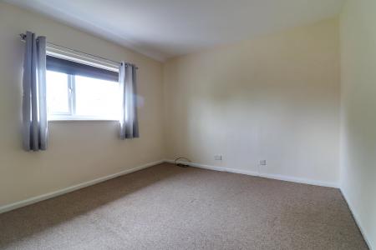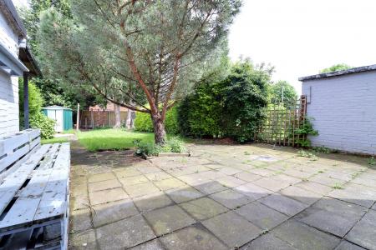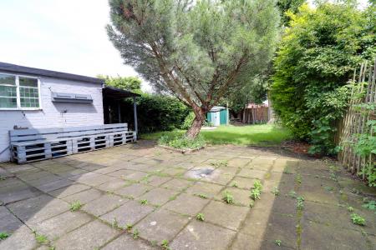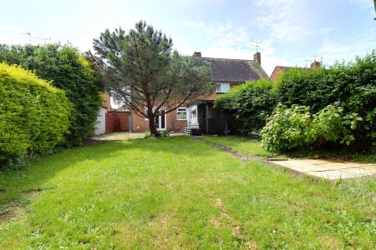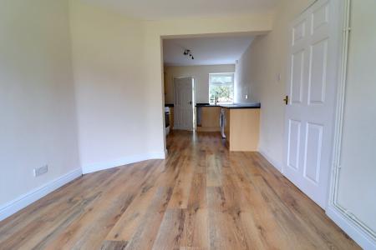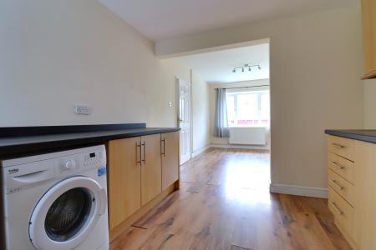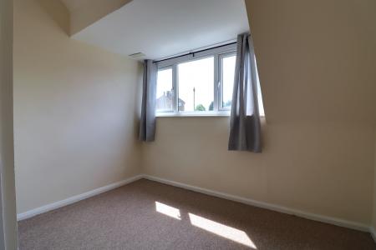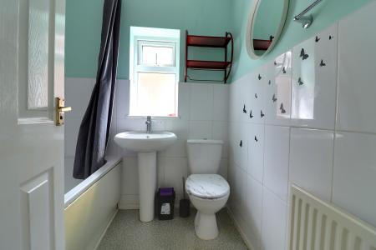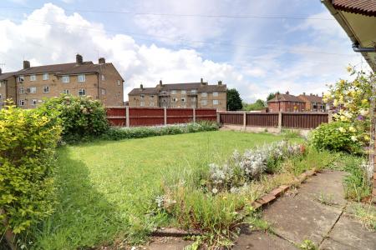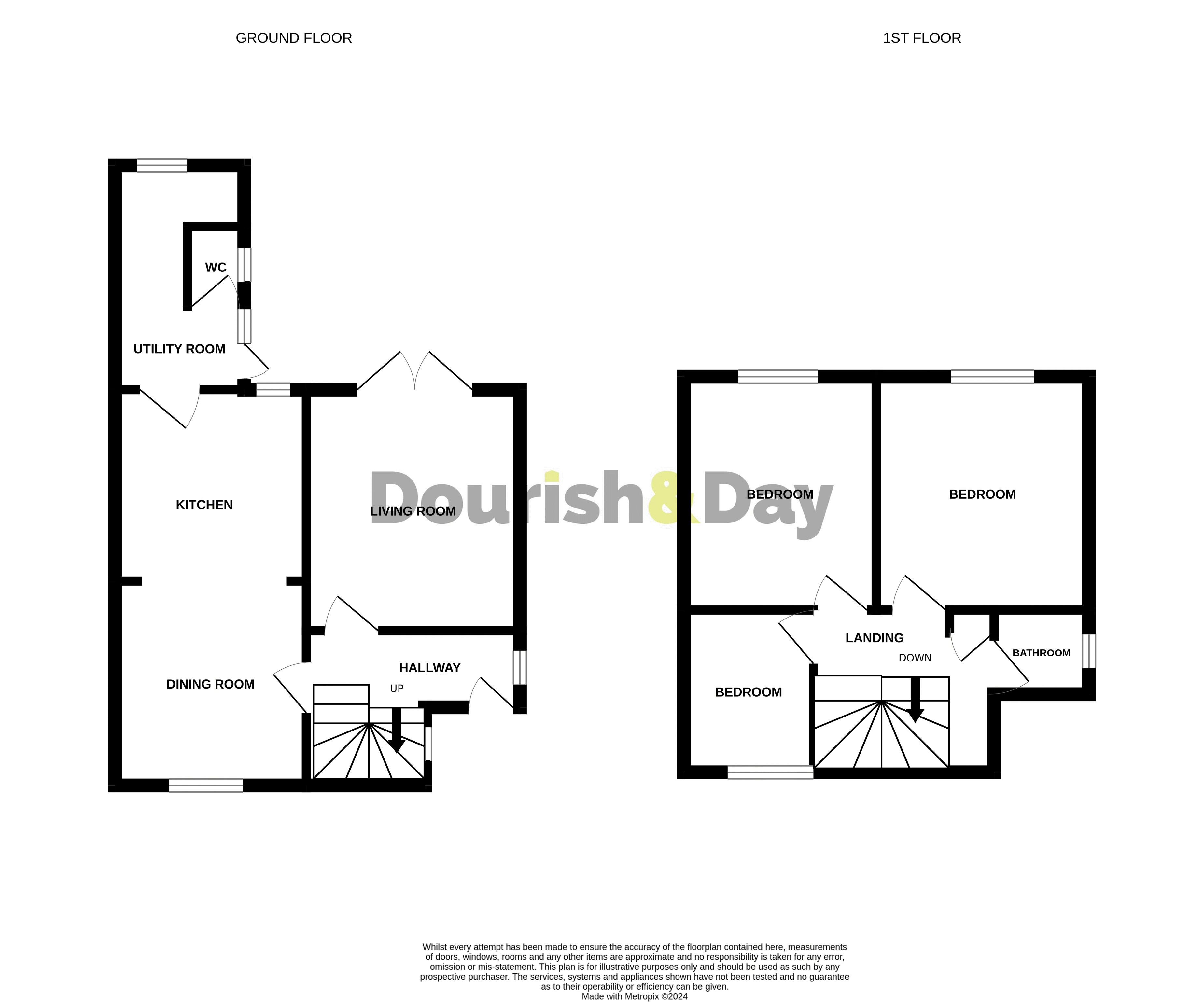- Ideal First Time Buyer's Property
- Three Good Size Bedrooms & Bathroom
- Living Room & Good Size Kitchen/Dining Room
- Large Private Rear Garden
- A Short Drive To Stafford's Town Centre
- No Upward Chain
3 Bedroom House for sale in Stafford
Call us 9AM - 9PM -7 days a week, 365 days a year!
More, more, more—that's what you'll be saying with this delightful three-bedroom semi-detached home on Hawksmoor Road! Situated on a generous plot, this property offers superb access to both the town centre and the M6, making it a prime location for convenience and connectivity. Step inside to find spacious rooms throughout. The ground floor features an inviting entrance hall, a cozy living room, a kitchen/dining room, a handy utility room, and a guest WC. Upstairs, you'll discover three well-proportioned bedrooms and a family bathroom. The exterior of the property doesn't disappoint either. It includes a well-maintained front garden and a large lawned garden at the rear, ideal for outdoor activities and relaxation. Perfect for first-time buyers, this home offers plenty of space and potential, with the added benefit of No Upward Chain, ensuring a smooth and swift purchase process. Don't miss out—call us today to arrange your viewing appointment.
Entrance Hall
Having access through a glazed entrance door. There is stairs leading up to the first floor landing, a useful understairs storage cupboard, radiator, and double glazed windows to both the front & side elevations.
Living Room
11' 11'' x 9' 11'' (3.64m x 3.03m)
A spacious living room, having a gas fire, a radiator, double glazed window to the rear elevation & double glazed double doors also leading to the rear elevation.
Kitchen/Diner
23' 11'' x 9' 8'' (7.28m x 2.94m)
A spacious dining room which has a radiator, a double glazed window to the front elevation, and open-plan archway which leads to the kitchen area which comprises of a matching range of wall, base & drawer units with worktops over incorporating an inset single bowl stainless steel sink/drainer unit with mixer tap over, and having space & plumbing to accommodate appliances. There is wood laminate flooring, a double glazed window to the rear elevation, and a door opens up into a useful utility.
Utility
14' 4'' x 6' 3'' (4.37m x 1.90m)
Having counter worktops with space for appliances beneath. There is wood effect viny floor, and a double glazed door which leads to the rear elevation.
WC
4' 9'' x 2' 10'' (1.45m x 0.86m)
Comprising of a high-level WC. There is tiled effect lino flooring, and there is a glazed window which leads on to the rear elevation.
Landing
Having loft access. There is an airing cupboard.
Bedroom One
11' 5'' x 9' 8'' (3.47m x 2.94m)
Having a radiator, and a double glazed window to the rear elevation.
Bedroom Two
10' 8'' x 12' 0'' (3.25m x 3.66m)
A second double bedroom, having a radiator, and a double glazed window to the rear elevation.
Bedroom Three
9' 0'' x 9' 8'' (2.74m x 2.94m)
A good sized third bedroom, which has a radiator, and a double glazed window to the front elevation.
Bathroom
5' 9'' x 6' 0'' (1.75m x 1.82m)
Having a white suite comprising of a panelled bath with an electric shower & chrome mixer tap, wash hand basin with chrome mixer tap, and low-level WC. There are tiled splashbacks, part-tiled walls, lino flooring, and a double glazed window to the side elevation, and a radiator.
Outside Front
Accessed through a shared gate which has a pathway leading down. There is a small lawned garden with an array of mature shrubs & flowers. The front elevation gives access to the main entrance door, and access through a wooden gate leading down the side of the property.
Outside Rear
Approached over a paved seating area which is then approached over a lawned garden. There is an array of mature hedging & shrubs, trees and a rear garden shed.
ID Checks
Once an offer is accepted on a property marketed by Dourish & Day estate agents we are required to complete ID verification checks on all buyers and to apply ongoing monitoring until the transaction ends. Whilst this is the responsibility of Dourish & Day we may use the services of MoveButler, to verify Clients’ identity. This is not a credit check and therefore will have no effect on your credit history. You agree for us to complete these checks, and the cost of these checks is £30.00 inc. VAT per buyer. This is paid in advance, when an offer is agreed and prior to a sales memorandum being issued. This charge is non-refundable.
Important Information
- This is a Freehold property.
Property Ref: EAXML15953_12330812
Similar Properties
Doxey Fields, Doxey, Stafford, ST16
3 Bedroom House | Offers Over £195,000
You’ll be full of elation and excitement with the chance to buy this three-bedroom semi-detached house just a short dist...
Wolverhampton Road, Stafford, Staffordshire
3 Bedroom End of Terrace House | Asking Price £195,000
Prepare to be impressed by this stunning traditional bay-fronted terraced house! Offering a spacious accommodation, this...
Truro Way, Baswich, Stafford, ST17
2 Bedroom House | Asking Price £195,000
Are you ready to take your first step onto the property ladder? Or you are searching for a home that requires little to...
Marigold Place, Partridge Walk, Stafford, ST16
2 Bedroom House | Asking Price £199,995
Ready to take your first step onto the property ladder? Look no further than this immaculate two-bedroom semi-detached h...
3 Bedroom House | Asking Price £200,000
Are you confused which direction your property search is going, whether it be North, South, East or West? Look no furthe...
Oxford Gardens Stafford, Staffordshire
2 Bedroom House | Asking Price £200,000
Step into this newly renovated gem—a charming two-bedroom bay-fronted terrace home that's perfect for first-time buyers...

Dourish & Day (Stafford)
14 Salter Street, Stafford, Staffordshire, ST16 2JU
How much is your home worth?
Use our short form to request a valuation of your property.
Request a Valuation
