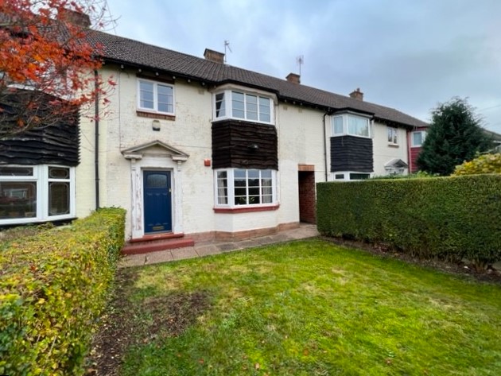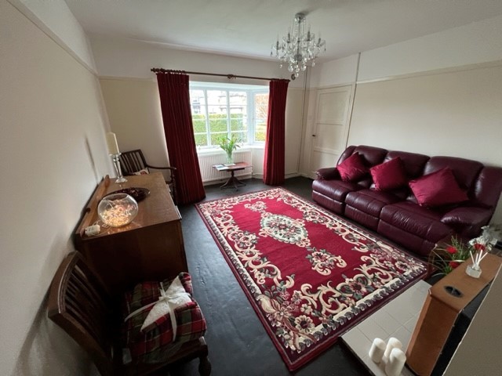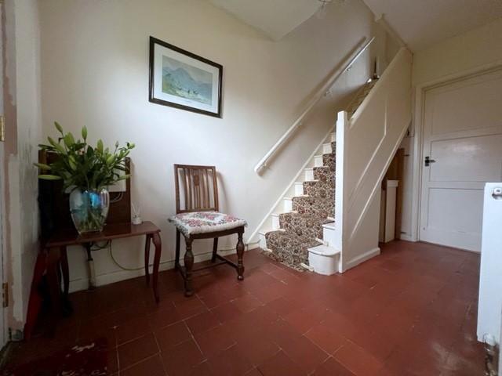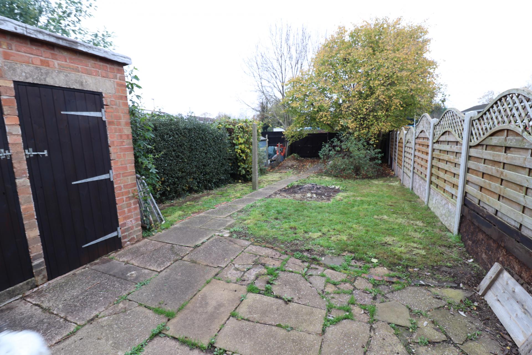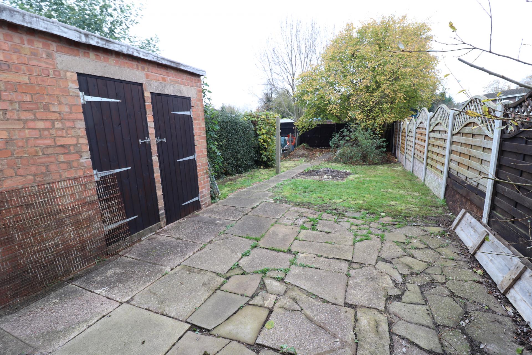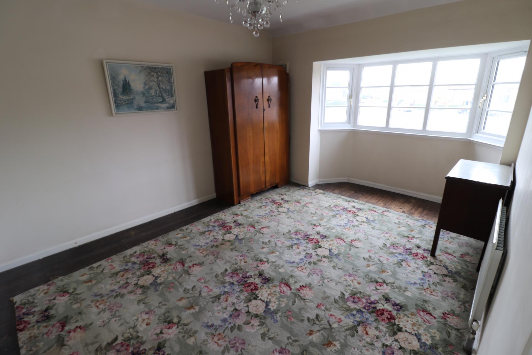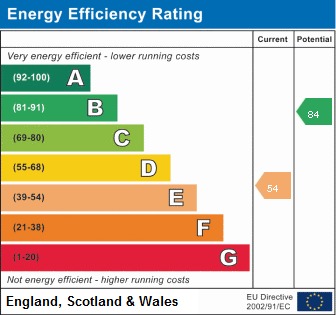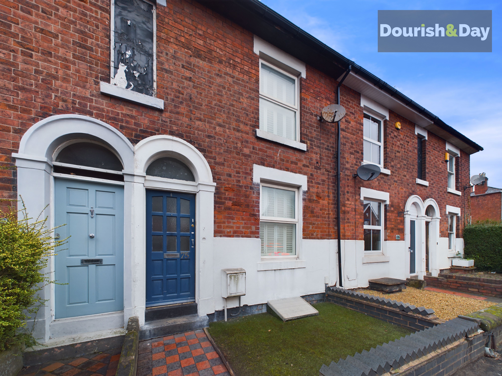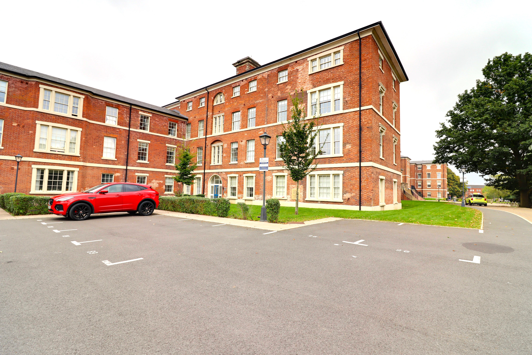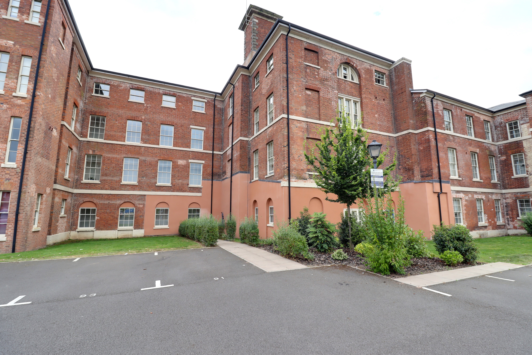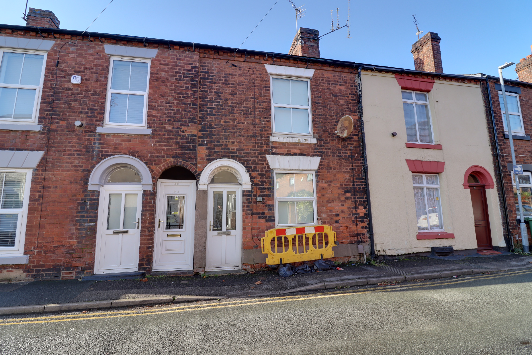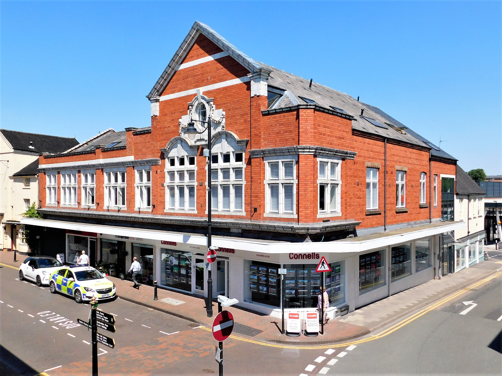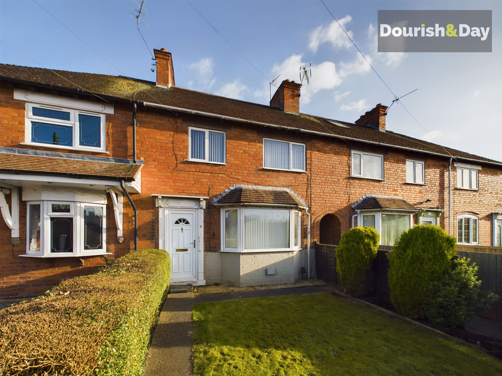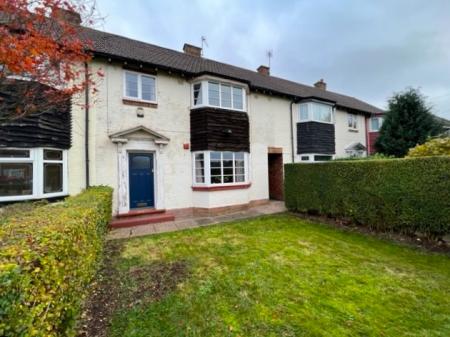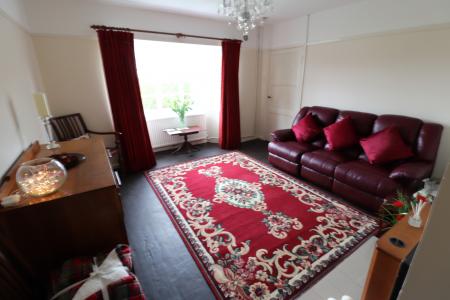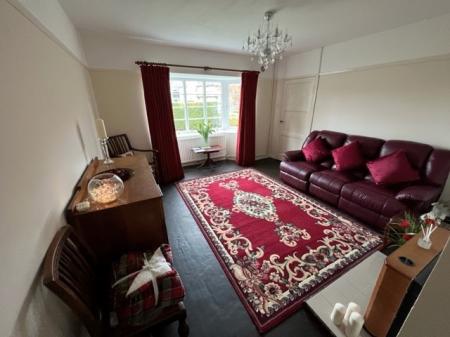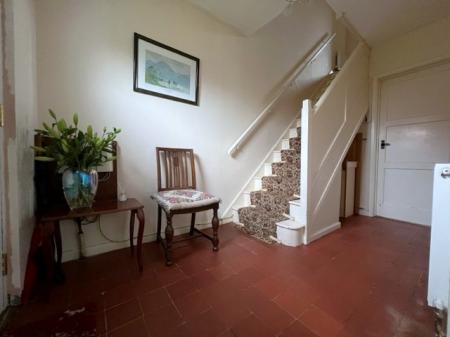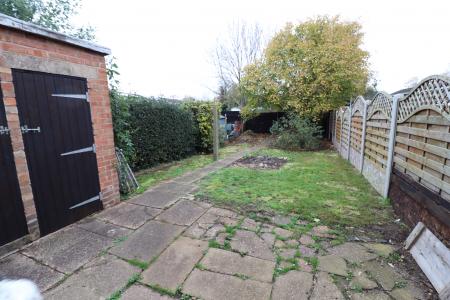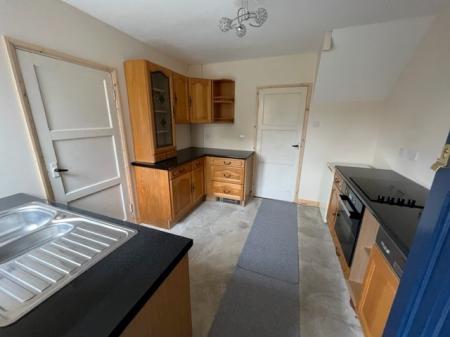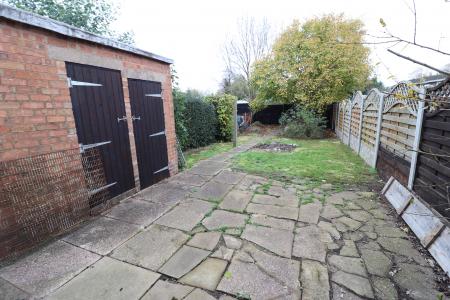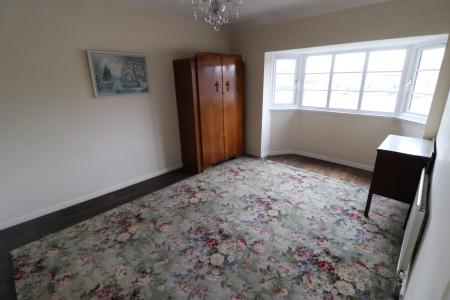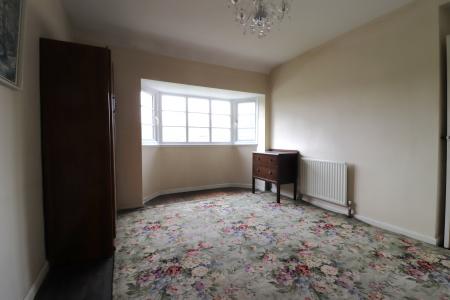- Spacious, Traditional, Bay Fronted Terraced Home
- Living Room & Dining Room
- Three Bedrooms & Bathroom To The First Floor
- Good Sized & Private Rear Garden
- Modern Double Glazing & Potential For Driveway
- No Upward Chain, Some Modernisation Required
3 Bedroom House for sale in Stafford
Call us 9AM - 9PM -7 days a week, 365 days a year!
Could this property be the perfect first home, maybe a great investment if you’re thinking of getting into the rental market or maybe if your wishing to size down and would like something to make your own, either way this spacious, traditional bay fronted home has great potential and enjoys a good sized and private rear garden.
Internally, comprising of a good sized entrance hallway, living room, dining room and kitchen. To the first floor there are three bedroom and a family bathroom. Externally, the property has a lawned front garden and a large, private rear garden with brick built garden stores and great potential to create a driveway to the rear of the property. No Onward Chain.
Entrance Hallway
Approached through a modern composite traditional style front entrance door with two, and having the original quarry tiled floor, open understairs storage space, radiator, and stairs off to the first floor landing & accommodation.
Lounge
13' 9'' x 12' 10'' (4.19m x 3.92m) (measured INTO bay window)
A spacious & light lounge featuring a double glazed bay window to the front elevation, original picture rail, a radiator, gas fire with a tiled hearth, and an internal door to the Dining Room which can also be accessed from the Kitchen.
Dining Room
8' 8'' x 8' 5'' (2.63m x 2.57m)
Having a radiator, and a double glazed window to the rear elevation.
Kitchen
10' 7'' x 10' 3'' (3.23m x 3.13m)
Fitted with a matching range of wall, base & drawer units with work surfaces over, and incorporating an inset one and a half bowl stainless steel sink with drainer & chrome mixer tap. Appliances include a four-ring halogen hob, an integrated oven/grill, and having space & plumbing for additional appliances. There is a double glazed window, and a modern composite double glazed traditional style door to the rear elevation.
First Floor Landing
Having an access hatch to the loft space, radiator, and internal doors off to all three Bedrooms and the Family Bathroom.
Bedroom One
14' 7'' x 10' 7'' (4.45m x 3.23m) (measured INTO bay window)
A double bedroom featuring a built-in double wardrobe, and having a radiator, and a double glazed bay window to the front elevation.
Bedroom Two
8' 8'' x 11' 11'' (2.64m x 3.62m)
A second double bedroom, again featuring a built-in wardrobe, and having a built-in airing cupboard, a radiator, and a double glazed window to the rear elevation.
Bedroom Three
8' 2'' x 8' 4'' (2.50m x 2.55m)
Having a radiator, and a double glazed window to the front elevation.
Family Bathroom
Fitted with a white suite comprising of a low-level WC, a pedestal wash hand basin, and a panelled bath. In addition, there is splashback tiling to the walls, a radiator, and a double glazed window to the rear elevation.
Externally
The property sits behind a good sized lawned garden area to the front elevation, and having vehicular access to the rear leading to double gates with a potential parking space, and to the large private rear garden, being laid mainly to lawn, and having a brick built storage areas with three latched doors.
Outside WC
Having a WC
ID Checks
Once an offer is accepted on a property marketed by Dourish & Day estate agents we are required to complete ID verification checks on all buyers and to apply ongoing monitoring until the transaction ends. Whilst this is the responsibility of Dourish & Day we may use the services of MoveButler, to verify Clients’ identity. This is not a credit check and therefore will have no effect on your credit history. You agree for us to complete these checks, and the cost of these checks is £30.00 inc. VAT per buyer. This is paid in advance, when an offer is agreed and prior to a sales memorandum being issued. This charge is non-refundable.
Important Information
- This is a Freehold property.
Property Ref: EAXML15953_11707150
Similar Properties
Wolverhampton Road, Staffordshire
2 Bedroom House | Asking Price £160,000
You’ll be charmed by this deceptively spacious two-bedroom terraced home! Perfectly suited to first-time buyers and inve...
1 Bedroom Apartment | Asking Price £160,000
Beautifully presented throughout, this charming one-bedroom ground floor apartment, constructed by Shropshire Homes in 2...
St Georges Mansions, St. Georges Parkway, Stafford
2 Bedroom Apartment | Asking Price £160,000
This luxury apartment is located within this imposing grade II listed building on the edge of Stafford town centre and w...
Telegraph Street, Stafford, Staffordshire
3 Bedroom House | Asking Price £165,000
Ever wondered what it feels like to be in Dr Who’s Tardis? Then come and take a look at this three bedroom terrace and y...
The Malt Mill, Salter Street, Stafford
2 Bedroom Apartment | Asking Price £165,000
Luxury town centre living, with a lift to all floors and secure underground parking...there is no other development like...
Field Place, Stafford, Staffordshire
3 Bedroom House | Asking Price £165,000
Calling all first-time buyers and investors!! This charming terrace home is located just a short stroll from Stafford's...

Dourish & Day (Stafford)
14 Salter Street, Stafford, Staffordshire, ST16 2JU
How much is your home worth?
Use our short form to request a valuation of your property.
Request a Valuation
