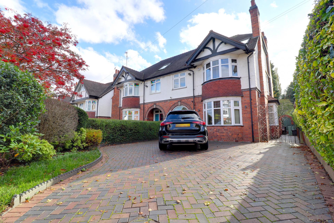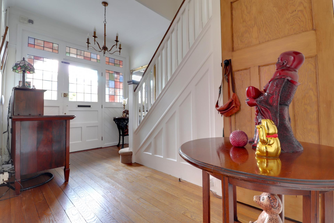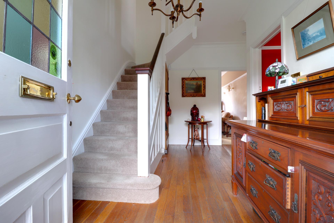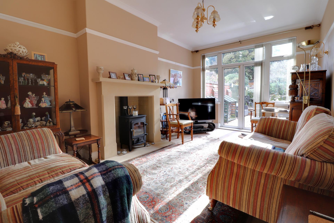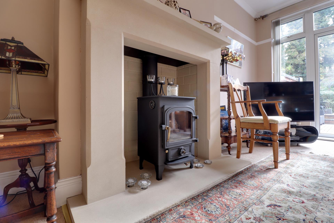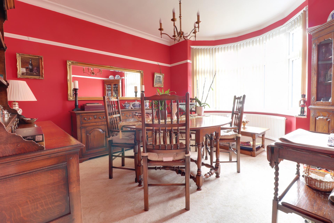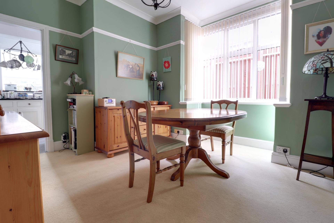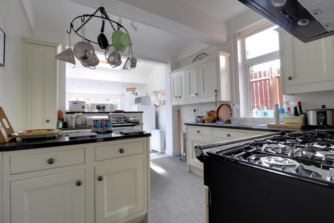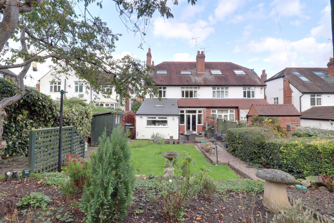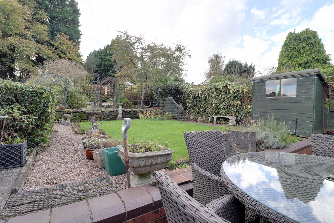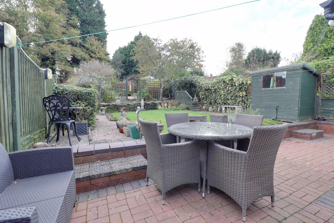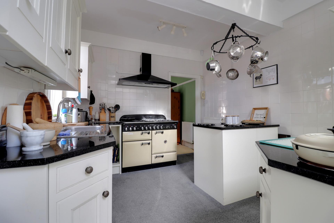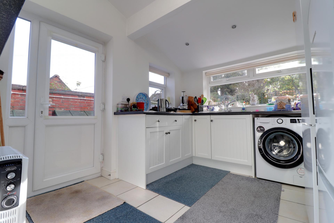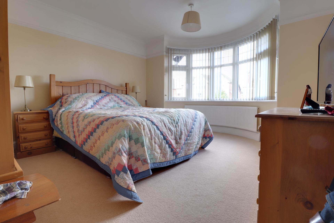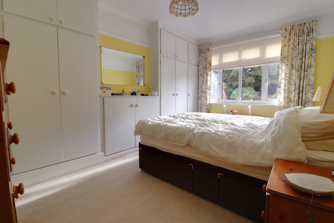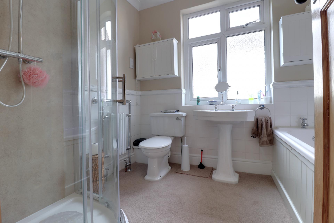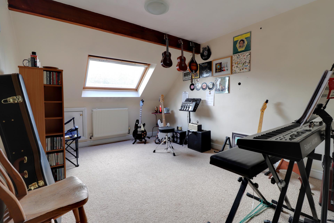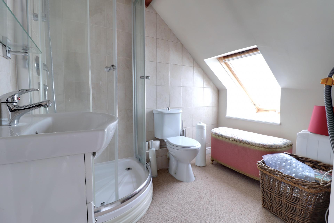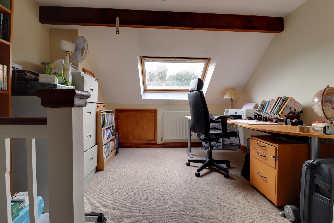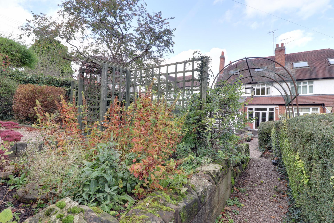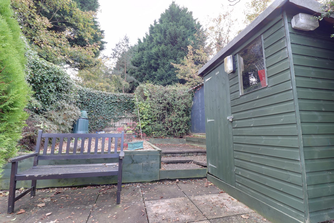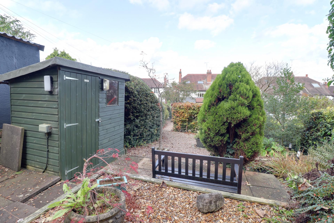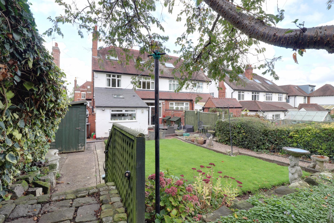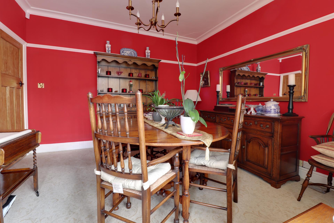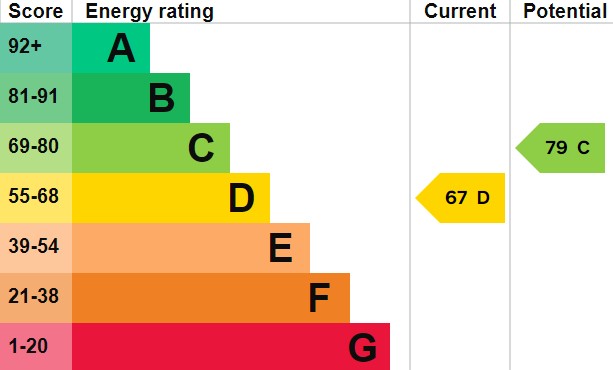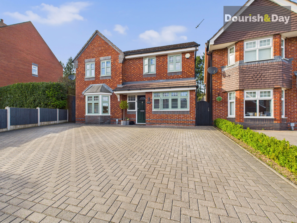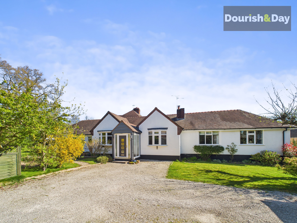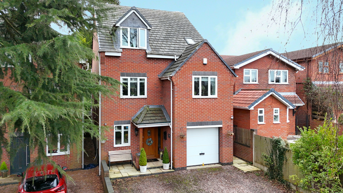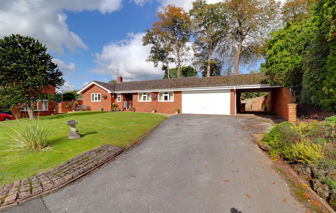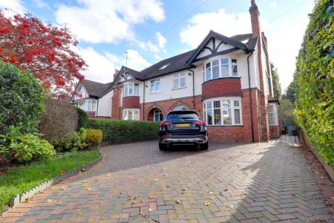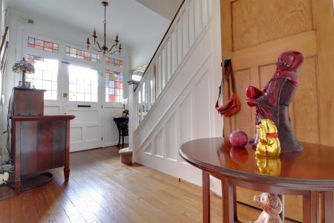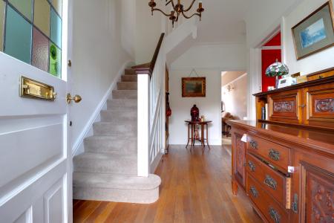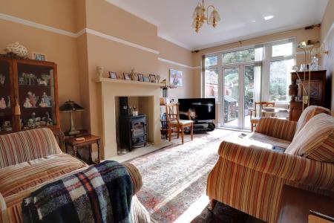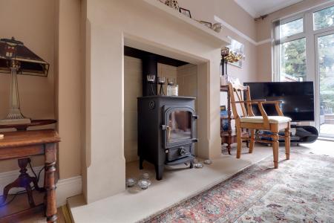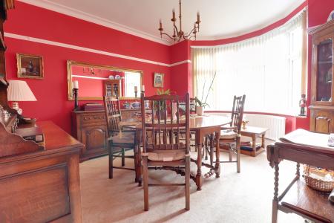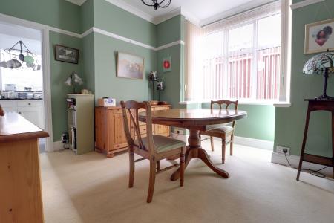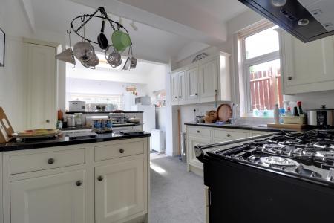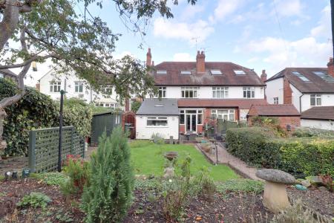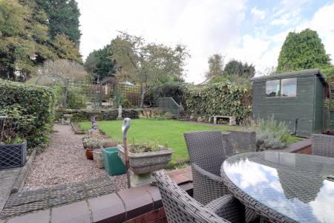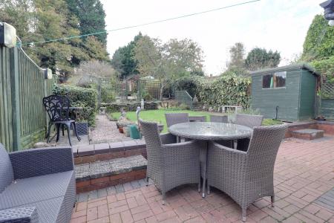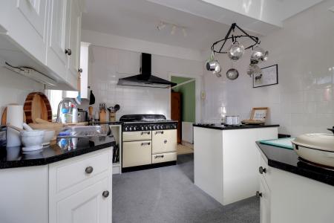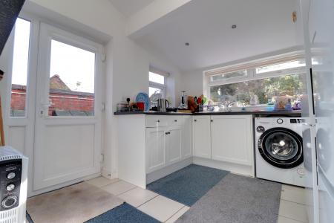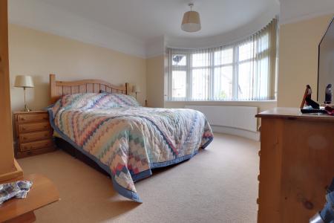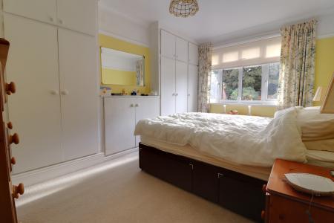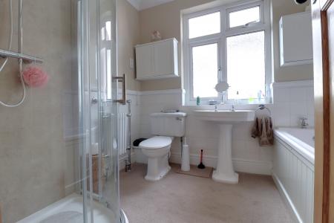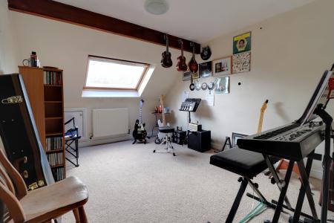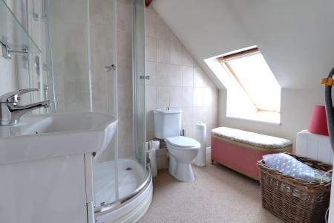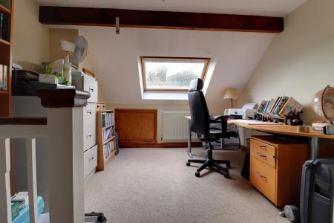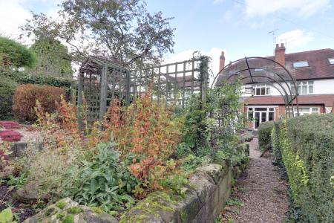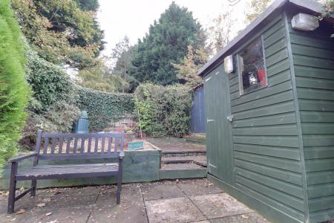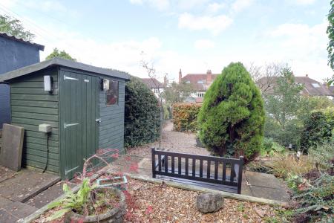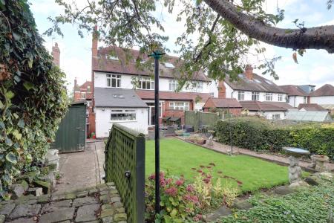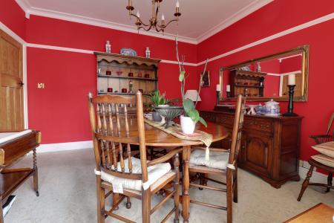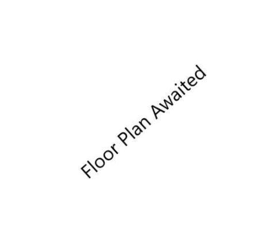- Superb 4/5 Bed 1920's Character Property
- Three Reception Rooms & Large Kitchen
- Ample Parking & Large Private Rear Garden
- Highly Desirable & Convenient Location
- Walking Distance To Mainline Railway Station
- Private Gated Park, No Onward Chain
5 Bedroom House for sale in Stafford
Call us 9AM - 9PM -7 days a week, 365 days a year!
Charming Late 1920s 5-Bedroom Semi-Detached House. Nestled in the highly desirable Rowley Park area of Stafford, this elegant late 1920s semi-detached home offers both character and convenience. Ideally situated within walking distance of Stafford Town Centre and the mainline railway station, perfect for commuters, this spacious property is being offered with no upward chain, making it an attractive option for those seeking a smooth and swift purchase. The ground floor features three inviting reception rooms, ideal for both relaxing and entertaining, as well as an open kitchen and a separate utility room for added convenience. The first floor accommodates four well-appointed bedrooms and a stylish family bathroom, while the second floor offers a private retreat with an office, a fifth bedroom, and an en-suite shower room, perfect for guests or a home workspace. Externally, the property benefits from a driveway and a large, private rear garden, beautifully matured, providing a peaceful outdoor space to enjoy. This property effortlessly combines period charm with modern living, making it an ideal family home in a prime location.
Entrance Hallway
Accessed through feature arched double glazed double doors, where the original door with stained glass & lead detail leads into a substantial hallway, having the original exposed oak flooring, picture rail, ceiling coving, a radiator, and a turned staircase rising to the first floor landing & accommodation with useful understairs storage.
Sitting Room
17' 7'' x 10' 11'' (5.37m x 3.33m)
A spacious & light reception room, featuring a substantial limestone fire surround housing a modern cast-iron multi-fuel burner set on a limestone hearth, ceiling coving & picture rail. There is a radiator and double glazed windows & double glazed doors which opening out onto the rear garden and adjacent patio seating area.
Living & Dining Space
13' 8'' x 12' 8'' (4.17m x 3.87m) (measured into bay window recess)
A spacious second reception room offering flexible use, featuring original coving & picture rail, a double glazed bay window to the front elevation and a radiator.
Breakfast Room
12' 0'' x 12' 1'' (3.66m x 3.68m) (measured into bay window recess)
A good size third ground floor room which opens into the kitchen and features original ceiling coving & picture rail. There is a double glazed window and radiator.
Kitchen
11' 1'' x 9' 11'' (3.38m x 3.01m)
An open-plan design, fitted with a matching range of shaker style wall, base & drawer units with fitted granite work surfaces over incorporating an inset sink/drainer with mixer tap over. There are a range of integrated/fitted appliances, which include; Range style 6-ring cooker with double Rangemaster extractor canopy above. The room also benefits from having ceramic splashback tiling to the wall surfaces, a radiator, a double glazed window to the side elevation and opening off, leading into the utility room.
Utility Room
10' 2'' x 9' 4'' (3.10m x 2.84m)
Having fitted base units with fitted work surfaces over incorporating an inset stainless steel sink/drainer and having space & plumbing for appliances. The room also benefits from having ceramic tiled flooring, downlights, a skylight window, double glazed windows to the rear & side elevations and a double glazed side door.
First Floor Landing
Featuring original coving & picture rail, with internal doors off, providing access to all bedrooms & bathroom.
Bedroom One
14' 8'' x 12' 6'' (4.47m x 3.80m)
A double bedroom featuring original ceiling coving & picture rail. There is a radiator and a double glazed window to the front elevation.
Bedroom Two
13' 11'' x 9' 5'' (4.25m x 2.86m) (measured up to fitted wardrobes)
A second double bedroom which features fitted wardrobes and the original ceiling coving & picture rail. There is a radiator and a double glazed window to the rear elevation.
Bedroom Three
7' 7'' x 9' 11'' (2.30m x 3.03m)
A third smaller double bedroom, having a built-in cupboard housing a wall mounted gas central heating boiler, a radiator, and a double glazed window to the rear elevation.
Bedroom Four
8' 7'' x 8' 5'' (2.61m x 2.56m)
Having a radiator and a double glazed window to the front elevation.
Bathroom
8' 4'' x 6' 7'' (2.55m x 2.01m)
Fitted with a white suite comprising of a low-level WC, a pedestal wash hand basin, corner shower cubicle & panelled bath. There is ceramic splashback tiling to the wall surfaces, a radiator and a double glazed window to the side elevation.
Study (Second Floor)
10' 10'' x 11' 0'' (3.29m x 3.35m)
Accessed via a turned staircase from the first floor landing being ideal as a study or further sleeping accommodation and having two radiators, useful storage within the eaves space, a skylight window with built-in blind and further internal door to bedroom four.
Bedroom Five (Second Floor)
20' 6'' x 12' 6'' (6.25m x 3.81m) maximum measurements, into recessed space
A spacious fourth bedroom benefiting from an En-suite, with useful eaves storage space, a radiator, a skylight window and glazed internal door leading into the En-suite.
En-suite (Bedroom Five)
7' 6'' x 7' 9'' (2.29m x 2.37m)
Fitted with a white suite comprising of a low-level WC, a wash hand basin with storage beneath, and a corner tiled shower cubicle housing a mains-fed shower. The room also benefits from having a radiator and a skylight window.
Externally
The property is approached over a block paved driveway providing ample off-street vehicle parking. There is a pathway and gated access to the side of the property leading to the rear garden which has a variety of lawned and decorative gravelled areas with well stocked borders, a paved seating area and two useful garden sheds.
ID Checks
Once an offer is accepted on a property marketed by Dourish & Day estate agents we are required to complete ID verification checks on all buyers and to apply ongoing monitoring until the transaction ends. Whilst this is the responsibility of Dourish & Day we may use the services of MoveButler, to verify Clients’ identity. This is not a credit check and therefore will have no effect on your credit history. You agree for us to complete these checks, and the cost of these checks is £30.00 inc. VAT per buyer. This is paid in advance, when an offer is agreed and prior to a sales memorandum being issued. This charge is non-refundable.
Important Information
- This is a Freehold property.
Property Ref: EAXML15953_12524889
Similar Properties
Bluebell Hollow, Walton-on-the-Hill, Stafford
4 Bedroom House | Asking Price £450,000
The Bluebell is a sign of spring...new year...new life...new beginnings... and it will be a very lucky person who gets a...
Castle Bank, Stafford, Staffordshire
3 Bedroom Bungalow | Offers in region of £450,000
PINCH YOURSELF!.. You're not dreaming! This stunning detached home is awaiting new owners and they could be you! Beautif...
Moathouse Close, Acton Trussell, Stafford
4 Bedroom House | Asking Price £450,000
There's nothing more relaxing than looking out of your window onto the tranquil canal side and that is what we can offer...
Cardamina Parade, Bertelin Fields, Stafford
4 Bedroom House | Asking Price £459,995
This exceptional detached family is situated just a short drive away from Stafford centre where you will find a wide ran...
Castle Bank, Stafford, Staffordshire
5 Bedroom House | Offers Over £460,000
Calling all home seekers! This is the opportunity for which you’ve been waiting! If you're searching for a beautifully p...
Shepherds Fold, Wildwood, Stafford, ST17
3 Bedroom Bungalow | Asking Price £460,000
Spacious, 3 bedroom detached, family sized, true bungalow's situated in highly desirable locations are few and far betwe...

Dourish & Day (Stafford)
14 Salter Street, Stafford, Staffordshire, ST16 2JU
How much is your home worth?
Use our short form to request a valuation of your property.
Request a Valuation
