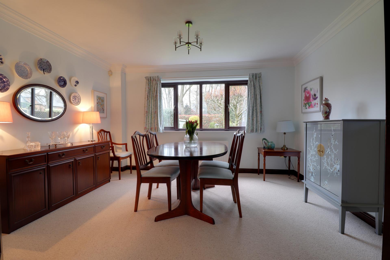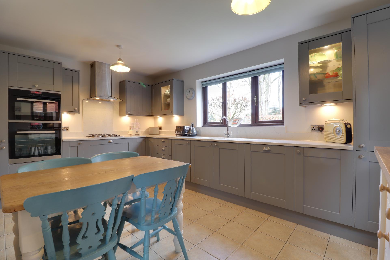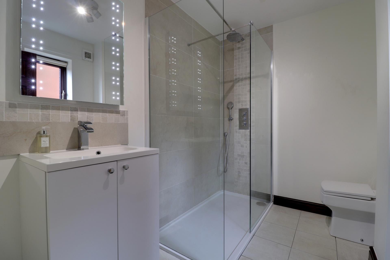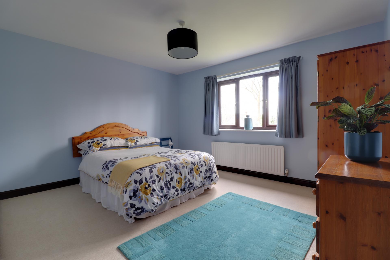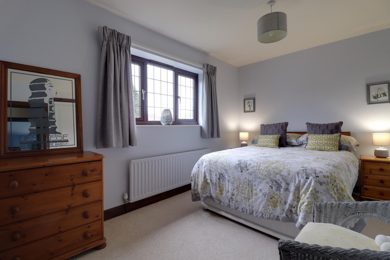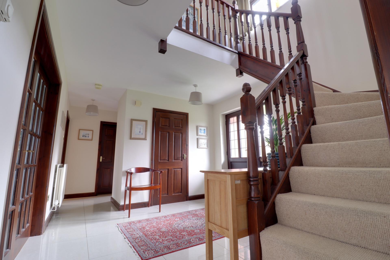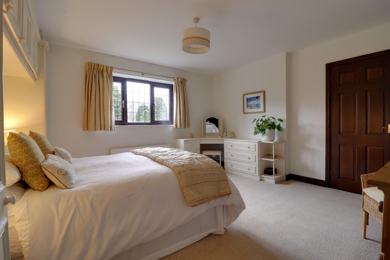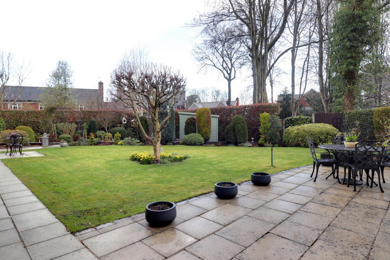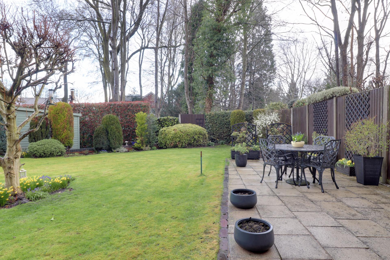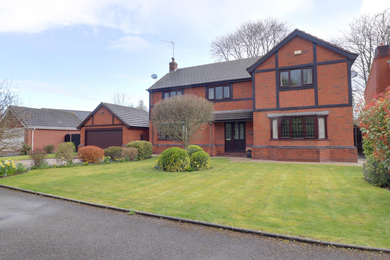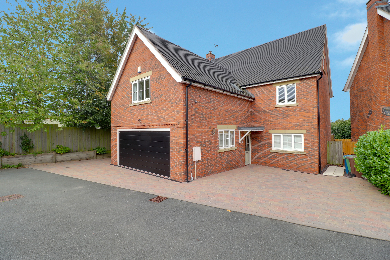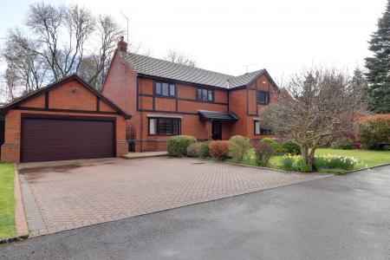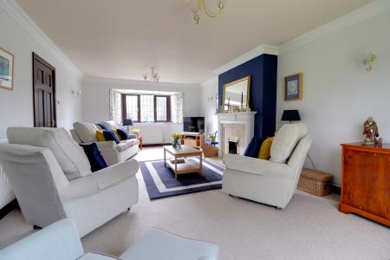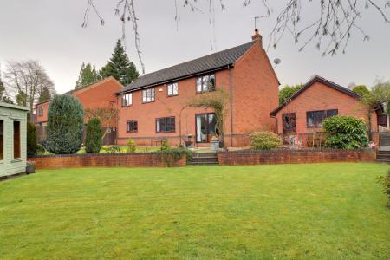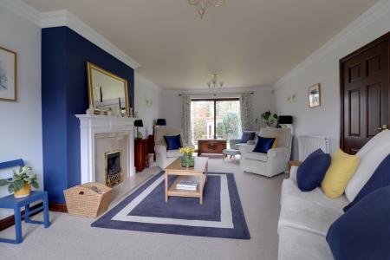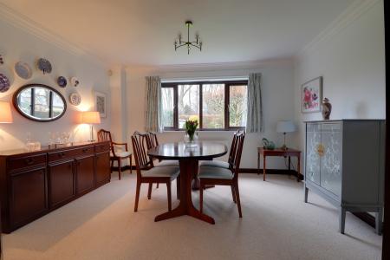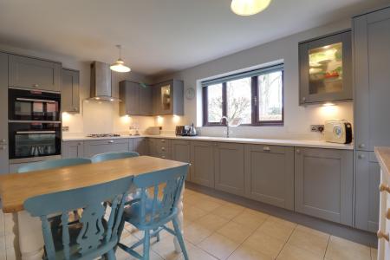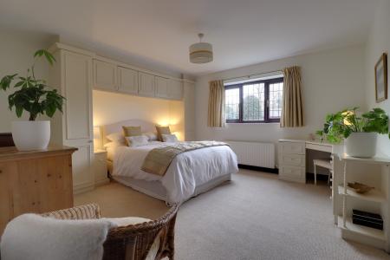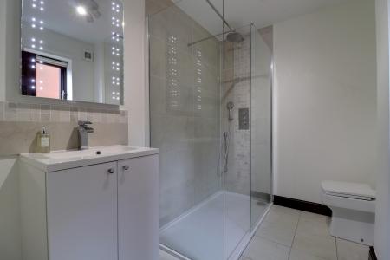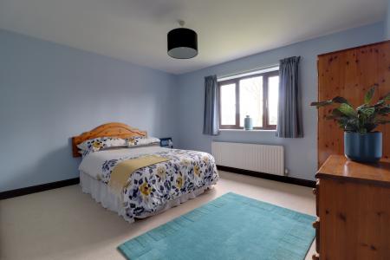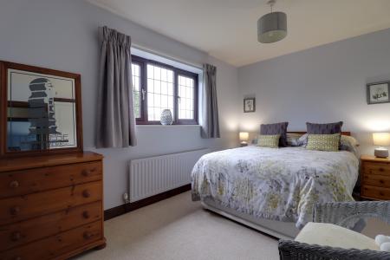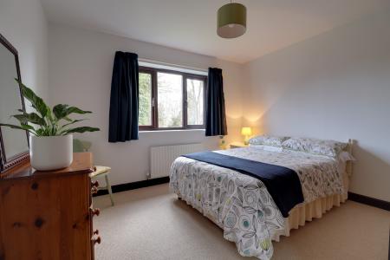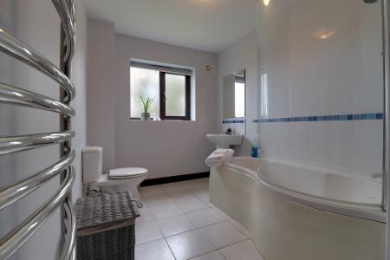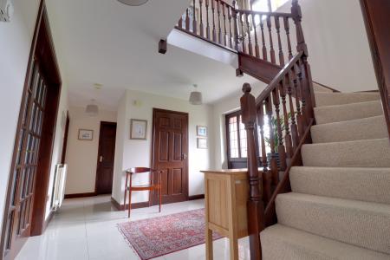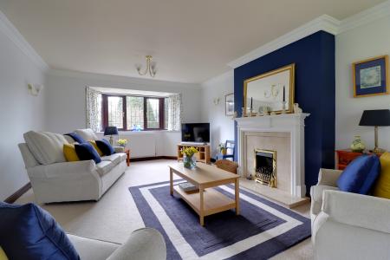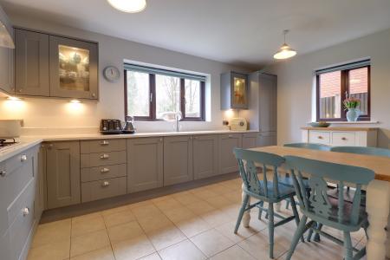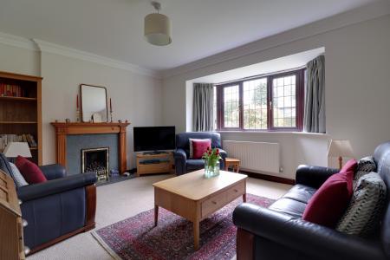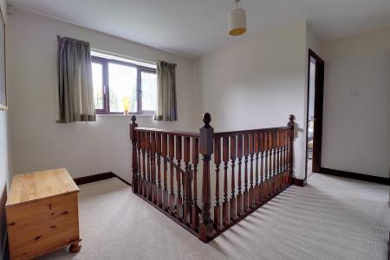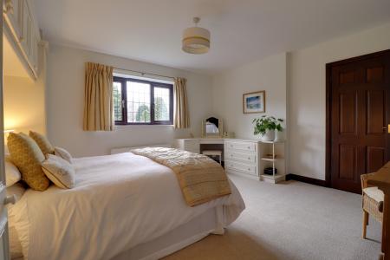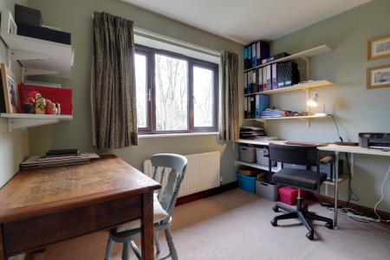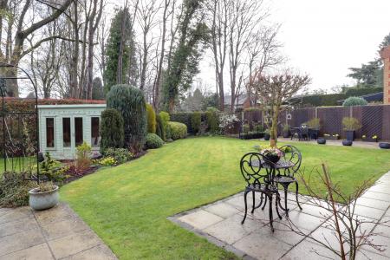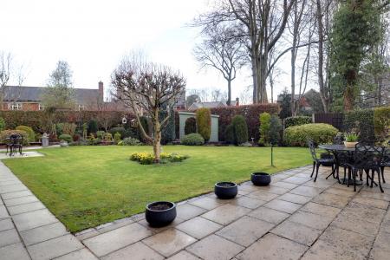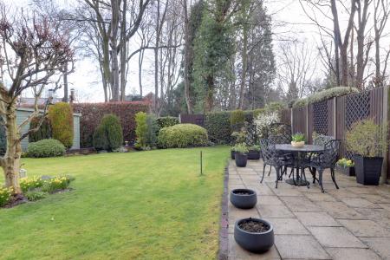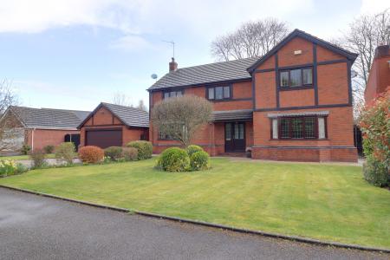- Impressive Five Bedroom Detached House
- Three Reception Rooms
- Spacious Kitchen & Separate Utility
- En-Suite, Family Bathroom & Guest WC
- Detached Double Garage
- Highly Desirable & Convenient Location
5 Bedroom House for sale in Stafford
Call us 9AM - 9PM -7 days a week, 365 days a year!
DREAM FAMILY HOME! Occupying a magnificent plot, this fine example of a truly wonderful, detached family residence, set within a highly regarded area of Rowley Park which is only a short walk from the amenities of Stafford town centre. The home is beautifully presented throughout and provides a superb amount of versatile space that you really must see for yourself! From the moment you step inside this fabulous home you will notice the abundance of space on offer with the internal layout consisting of a large welcoming hallway, guest WC, bright spacious living room, separate formal dining room, excellent study room, kitchen/breakfast room and a utility. Heading upstairs you will find the family bathroom and the five well proportioned bedrooms with the principal bedroom boasting its very own en-suite facility. Outside you will be pleased to find a generous and wonderfully maintained garden plot with a large block paved driveway which sits in front of the detached double garage and a lawned front garden. The rear garden is a families dream as it is super private and extremely well designed with lawned gardens, paved seating areas and mature planting areas.
Entrance Hallway
Being approached through a double glazed entrance door with side panels and having a cloaks cupboard off and high gloss tiled floor and radiator.
Guest WC
Located off the hallway and having a low level WC, pedestal wash basin, half height tiled walls, tiled floor and radiator.
Lounge
22' 7'' x 13' 2'' (6.89m x 4.02m)
A large reception room which has a fire surround with marble inset and hearth and coal effect gas fire. Two radiators, double glazed bay window to the front elevation and double glazed patio doors giving views and access to the rear garden.
Dining Room
11' 3'' x 13' 2'' (3.43m x 4.02m)
Having a glass internal double doors off the hallway and the dining room has a radiator and double glazed window to the rear elevation.
Study / Family Room
10' 9'' x 13' 9'' (3.27m x 4.2m)
Having a fire surround and hearth incorporating a coal effect gas fire, radiator and double glazed bay window to the front elevation.
Kitchen / Breakfast Room
9' 9'' x 15' 4'' (2.96m x 4.67m)
Having a range of matching units extending to base and eye level and fitted work surfaces to two sides with etched drainer and inset one and a half bowl sink unit with mixer tap and matching splash backs. Range of integrated appliances including an oven, additional microwave oven, dishwasher, four ring gas hob with cooker hood over and double pan drawer beneath. Tiled floor, radiator and double glazed windows to the side and rear elevations.
Utility
7' 7'' x 6' 5'' (2.31m x 1.95m)
Having base units with work surfaces to two sides, tiled splash backs, space for appliances, gas central heating boiler and half glass double glazed door to the side elevation.
First Floor Landing
A spacious landing which has an airing cupboard, access to a part boarded loft space, radiator and double glazed window to the front elevation.
Bedroom One
13' 5'' x 13' 8'' (4.09m x 4.17m)
A generous sized main bedroom with fitted wardrobes and overbed storage cupboards, radiator and double glazed window to the front elevation.
Walk-in Wardrobe
Accessed from the main bedroom and having fitted hanging rails.
Ensuite Shower Room (Bedroom One)
8' 6'' x 6' 6'' (2.58m x 1.97m)
Being fitted with a contemporary suite which comprises of tiled double shower enclosure with fitted shower, vanity wash hand basin with tiled splash back and low level WC. Tiled floor, heated towel radiator and double glazed window to the side elevation.
Bedroom Two
11' 5'' x 13' 2'' (3.47m x 4.02m)
A further generous sized bedroom having a radiator and double glazed window to the rear elevation.
Bedroom Three
11' 5'' x 11' 6'' (3.47m x 3.5m)
Another generous sized bedroom having fitted wardrobes, radiator and double glazed window to the rear elevation.
Bedroom Four
8' 10'' x 13' 2'' (2.7m x 4.02m)
Again having fitted wardrobes with sliding doors, radiator and double glazed window to the front elevation.
Bedroom Five
6' 7'' increasing to 11' 5' x 9' 10'' (2.00m increasing to 3.47m x 3.00m)
Having a radiator and double glazed window to the rear elevation.
Family Bathroom
11' 5'' x 7' 1'' (3.47m x 2.16m)
Having a white suite comprising of a 'P' shaped bath with curved glazed shower screen and mains fed shed, pedestal wash basin with tiled splash back and low level WC. Part tiled walls, tiled floor, heated towel radiator and double glazed window to the rear elevation.
Outside - Front
The property is approached over a block paved double width driveway which provides ample off road parking and leads to the double garage. The garden is mainly laid to lawn with beds having a variety of shrubs.
Double Garage
16' 3'' x 16' 7'' (4.95m x 5.05m)
Having an electric remote controlled door to the front, power, lighting, door and window to the rear elevation.
Outside - Rear
There is a patio area which leads onto the remainder of the garden being mainly laid to lawn with a low height wall and two arch ways which leads to a further lawned area with shrubs to the borders and this extends to the side of the property. To the side of the home is a useful area which is ideal for storage and the summer house is included in the sale.
Important information
This is a Freehold property.
Property Ref: EAXML15953_11574171
Similar Properties
Green Farm Meadows, Seighford, Stafford
5 Bedroom House | Asking Price £675,000
“Life is like a box of chocolates. You never know what you’re gonna get” Well, let us tell you all about this sweet trea...
Mulberry House, Coppenhall, Stafford
5 Bedroom House | Asking Price £650,000
Indulge in opulence at Mulberry House - a designer residence in Coppenhall. This five-bedroom masterpiece boasts a grand...
Coppenhall, Hyde Lea, Staffordshire
4 Bedroom Bungalow | Asking Price £650,000
Escape to the country with this spectacular barn conversion with PADDOCK measuring approximately 0.64 acres and a total...
Cannock Road, Weeping Cross, Staffordshire, ST17
4 Bedroom House | Asking Price £700,000
This grand detached family home sits gracefully on an expansive plot, enveloped by mature landscaped gardens. Bursting w...
Newcastle Road, Eccleshall, Staffordshire
4 Bedroom House | Asking Price £725,000
This property is the epitome of perfection for planting your roots! Just five-minutes walk from the vibrant, bustling vi...
Walton Lane Brocton, Staffordshire
5 Bedroom House | Asking Price £725,000
Introducing this spacious five-bedroom detached family home, offering plenty of space and comfort for the whole family....

Dourish & Day (Stafford)
14 Salter Street, Stafford, Staffordshire, ST16 2JU
How much is your home worth?
Use our short form to request a valuation of your property.
Request a Valuation




