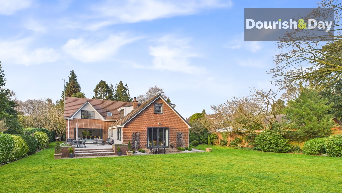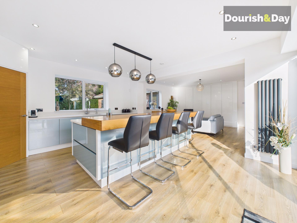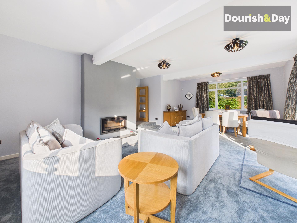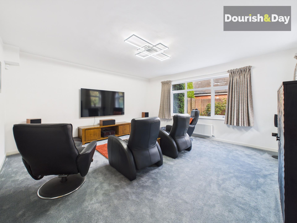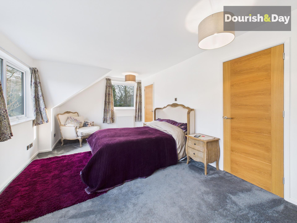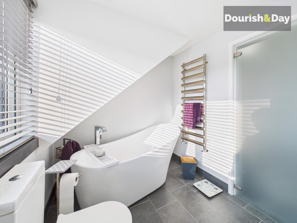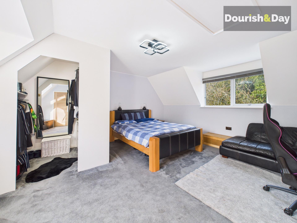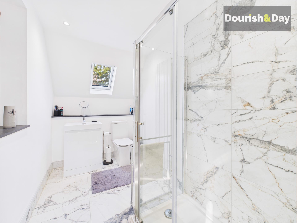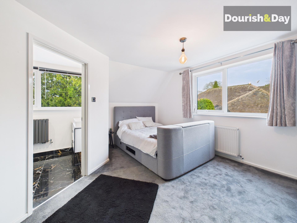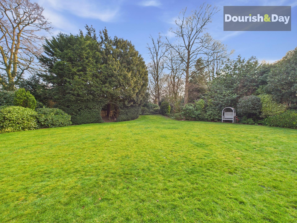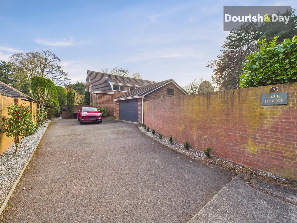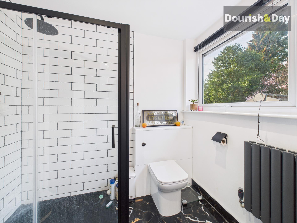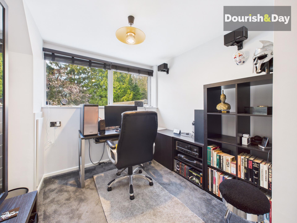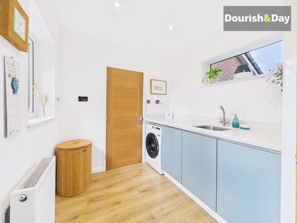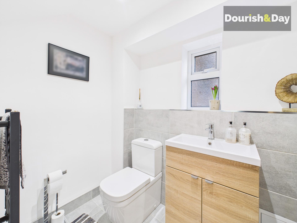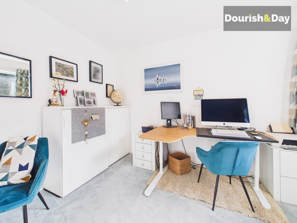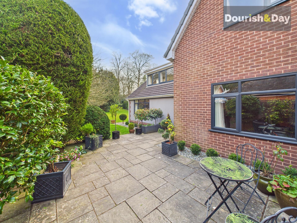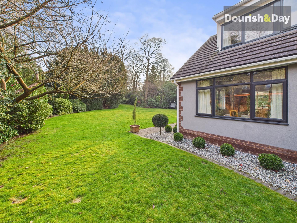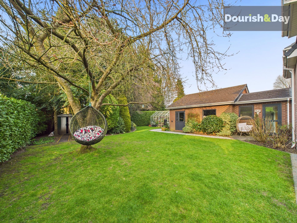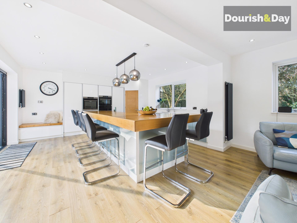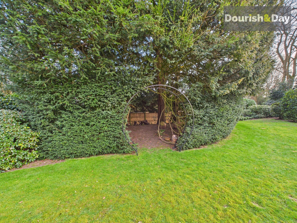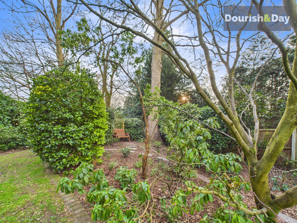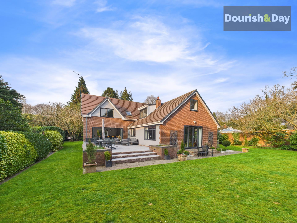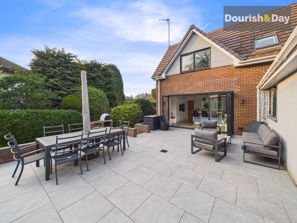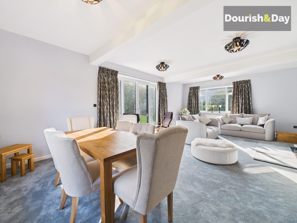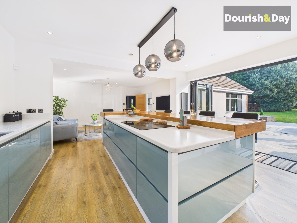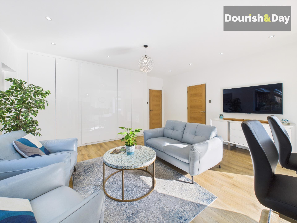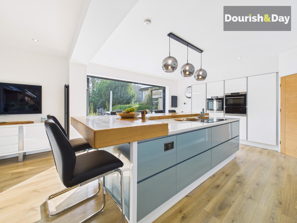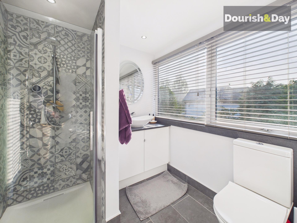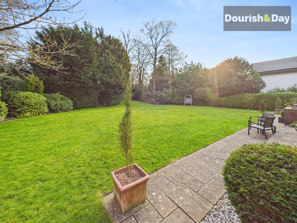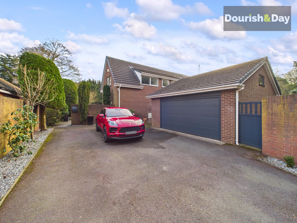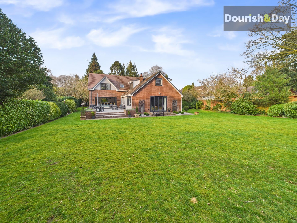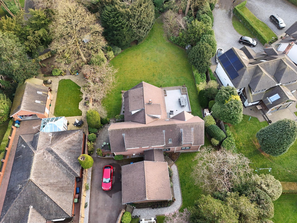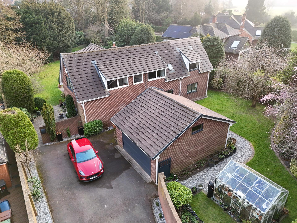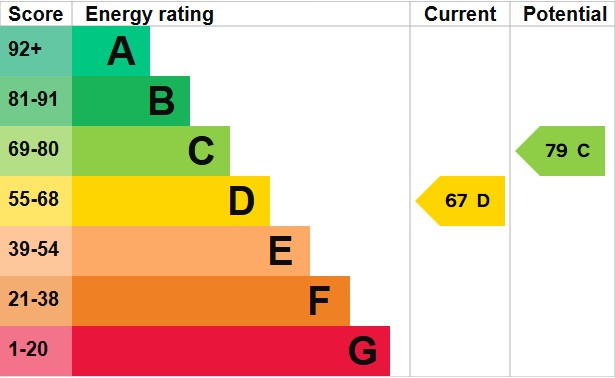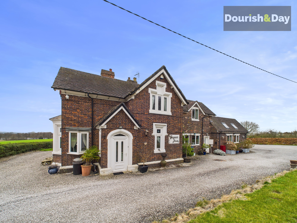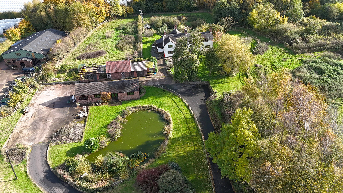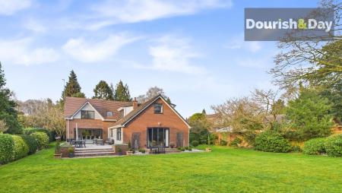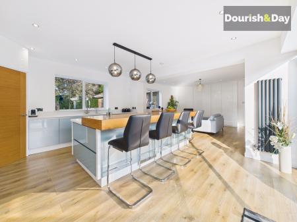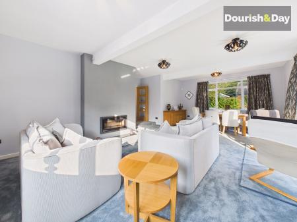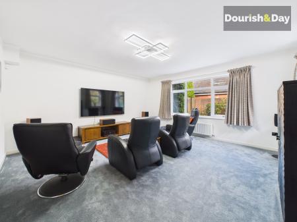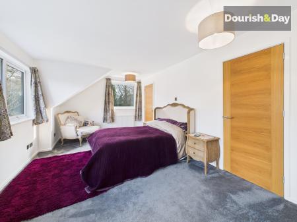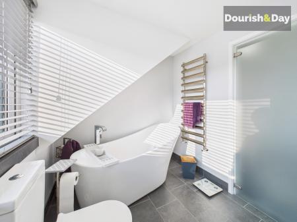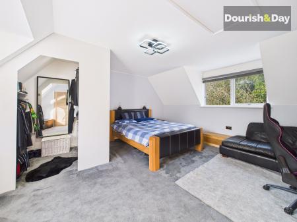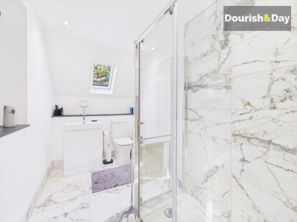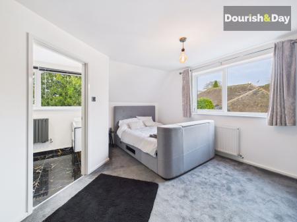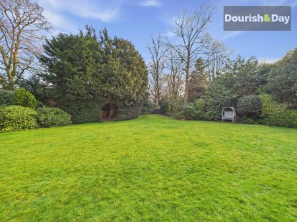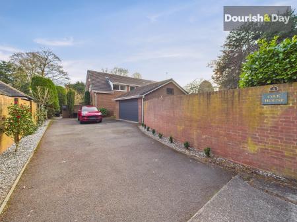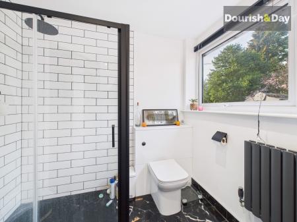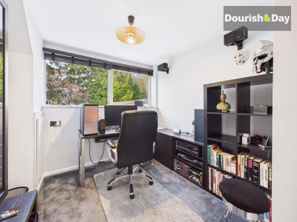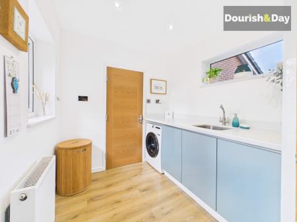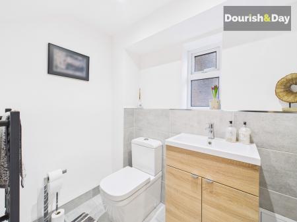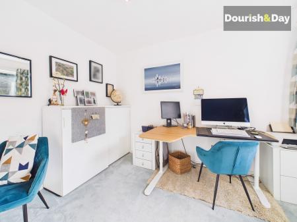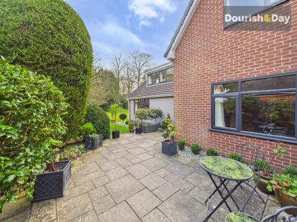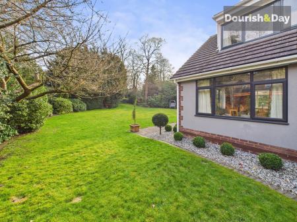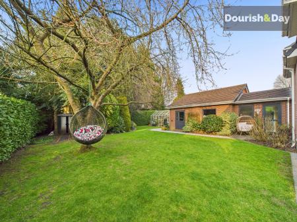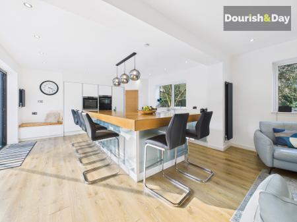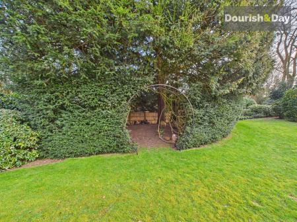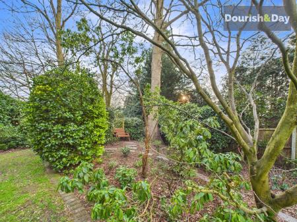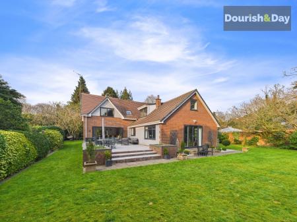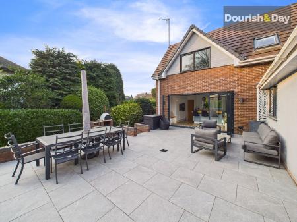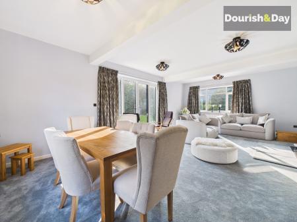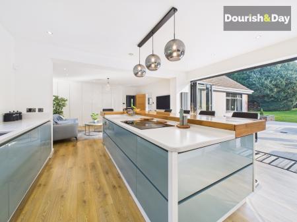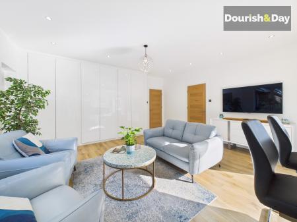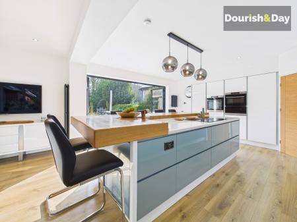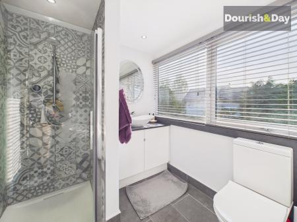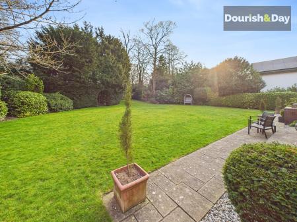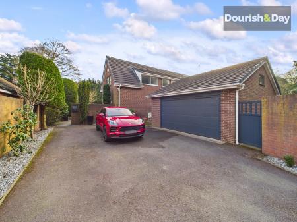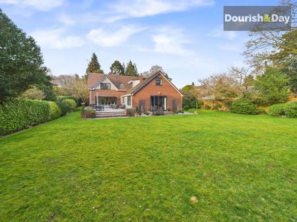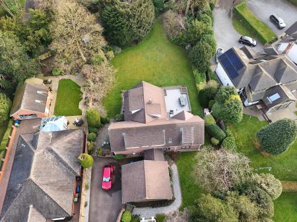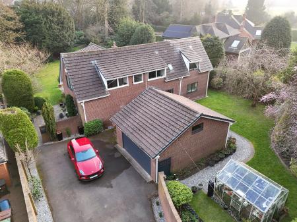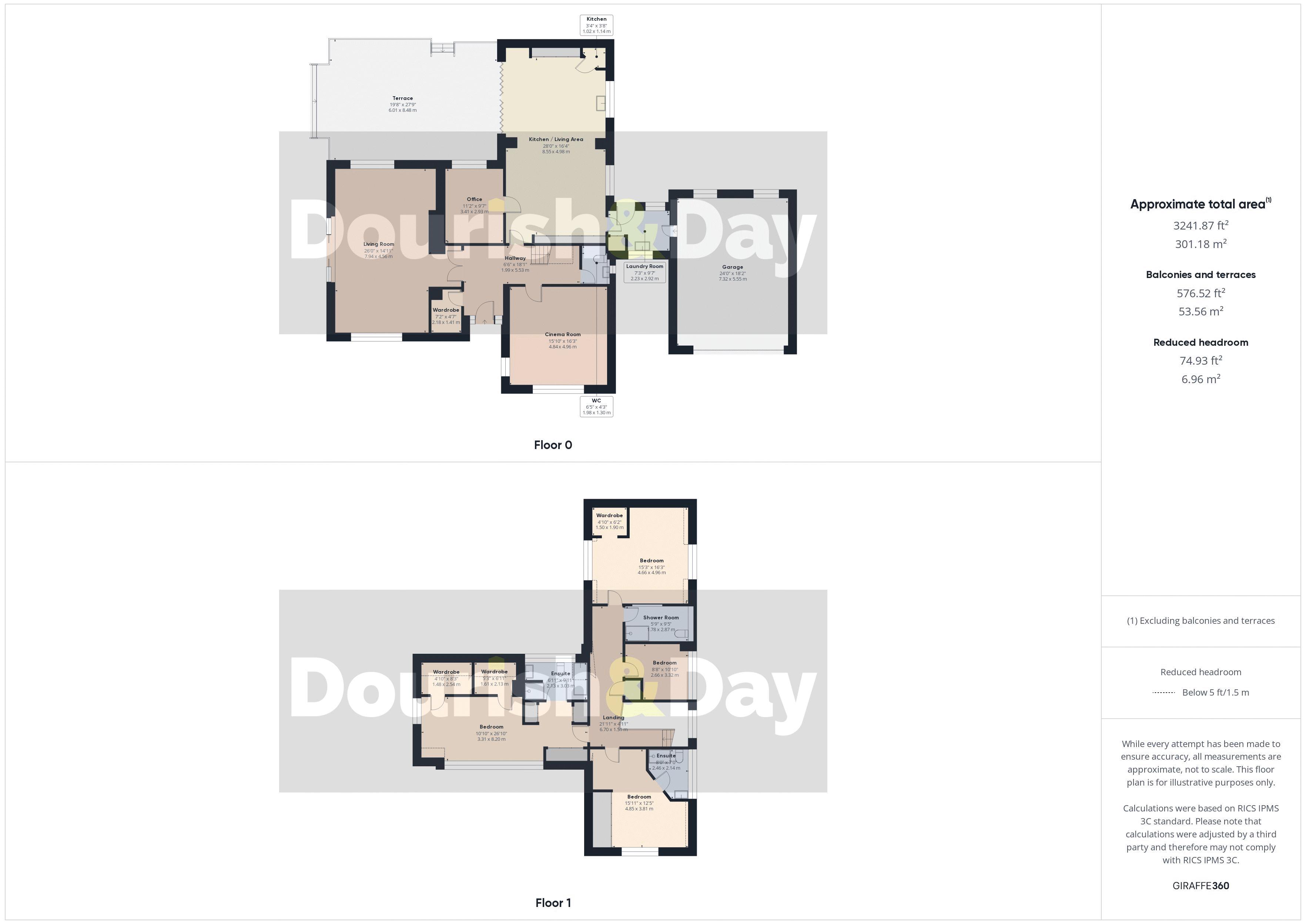- Four Bedroom Detached Home
- Stunning Specification
- Well Regarded Location
- No Upward Chain
- Four Reception Rooms
- Large Plot
4 Bedroom House for sale in Stafford
Call us 9AM - 9PM -7 days a week, 365 days a year!
Properties of this size and standard are a rare find, and this exceptional residence is truly a once-in-a-lifetime opportunity. Occupying a magnificent plot, this splendid, detached family home exemplifies a blend of elegance, comfort, and modern living. Nestled within tranquil surroundings, it enjoys the exclusivity of a private park, providing a serene and peaceful atmosphere, while still being conveniently located just a short walk from Stafford Station, Stafford's town centre and renowned schools. Situated next to the prestigious Rowley Park Estate, is one of Stafford’s most sought-after addresses. The area, with its tree-lined streets and charming ambiance, evokes the charm of a leafy London suburb, offering the perfect balance of a quiet retreat and proximity to the hustle and bustle of urban life. This is an extraordinary opportunity to acquire a home in one of Stafford’s most desirable locations. But don’t just take our word for it—arrange a viewing today and experience firsthand what makes this property truly special. We’re confident you’ll fall in love with everything it has to offer!
Introduction
Oak House is an exceptional luxury residence, meticulously presented throughout and designed to an impeccable standard. This stunning home offers an impressive blend of modern living, functional spaces, and elegant finishes, making it a truly unique property. The ground floor opens with an inviting entrance hallway, featuring a convenient cloak room for storage. The spacious living room provides a perfect retreat, while the open-plan kitchen/living area is a standout feature of the home. This remarkable space boasts modern appliances, a sleek design, and large bi-folding doors that seamlessly connect the interior to the outdoor terrace, ideal for entertaining or family gatherings. Additional ground floor highlights include a dedicated office, a luxurious cinema room, a stylish guest WC, and a well-appointed utility room for added convenience.
Introduction Continued
Upstairs, the first-floor accommodation is equally impressive. The expansive landing leads to four beautifully designed bedrooms. The main bedroom is a true sanctuary, offering two walk-in wardrobes and a contemporary ensuite featuring both a luxurious bath and a separate shower. Bedroom two also benefits from a walk-in wardrobe, while bedroom three includes its own modern ensuite. Bedroom four is generously sized and versatile. Completing the upper floor is a sleek and stylish family shower room.
Entrance Hallway
Open Plan Kitchen / Living Room
Having integrated appliances including: AEG fridge, AEG freezer, AEG dishwasher, AEG microwave / oven, AEG oven with food sensor/steam oven/sous vide. Induction hob with built in extractor and instant hot water tap.
Living Room
Utility Room
Office
Cinema Room
Guest WC
First Floor Landing
Bedroom One
Ensuite
Bedroom Two
Ensuite
Bedroom Three
Bedroom Four
Shower Room
Spacious Double Garage
Outside - Front
Externally, the property sits on a substantial plot that enhances its grandeur. The large driveway provides ample off-road parking, complemented by a gravelled strip lined with mature trees and shrubs, adding an attractive touch to the frontage. The property also features a spacious garage, offering further parking options and excellent storage facilities.
Outside - Rear
The beautifully landscaped gardens surround the property, creating a tranquil and private haven. The grounds, predominantly laid to lawn, are bordered by mature trees and shrubs that provide seclusion and natural beauty. A charming woodland area adds to the character of the garden, while multiple seating areas allow you to enjoy the outdoors in various settings. The rear garden is a true highlight, with a paved patio area that flows effortlessly from the kitchen via bi-folding doors, offering a seamless indoor-outdoor living experience.
ID Checks
Once an offer is accepted on a property marketed by Dourish & Day estate agents we are required to complete ID verification checks on all buyers and to apply ongoing monitoring until the transaction ends. Whilst this is the responsibility of Dourish & Day we may use the services of MoveButler, to verify Clients’ identity. This is not a credit check and therefore will have no effect on your credit history. You agree for us to complete these checks, and the cost of these checks is £30.00 inc. VAT per buyer. This is paid in advance, when an offer is agreed and prior to a sales memorandum being issued. This charge is non-refundable.
Important Information
- This is a Freehold property.
Property Ref: EAXML15953_12612156
Similar Properties
Woollaston, Church Eaton, Staffordshire
8 Bedroom House | Asking Price £895,000
Lower Woolaston Farm is a handsome Georgian residence, offering spacious and flexible living across two floors. Recently...
Beech Lane, Coppenhall, Stafford
4 Bedroom House | Offers Over £850,000
Nestled in the sought-after village of Coppenhall , this fully modernised four-bedroom detached residence offers stunni...
Cannock Road, Bednall Head, Stafford
5 Bedroom House | Asking Price £825,000
LOCATION, LOCATION, LOCATION... Situated in a prime location, this exceptional five-bedroom detached home is nestled wit...
Bury Ring, Haughton, Staffordshire
6 Bedroom House | Asking Price £995,000
Set on 9 acres of prime land, this property offers a rare business opportunity in a peaceful rural setting, just 10 minu...

Dourish & Day (Stafford)
14 Salter Street, Stafford, Staffordshire, ST16 2JU
How much is your home worth?
Use our short form to request a valuation of your property.
Request a Valuation
