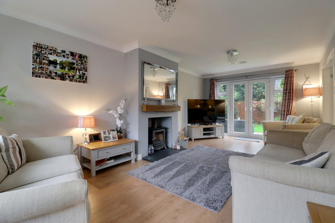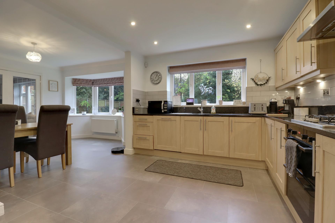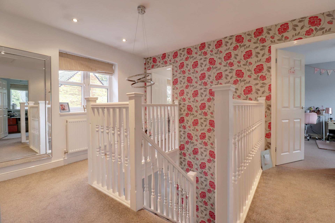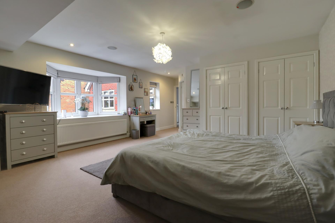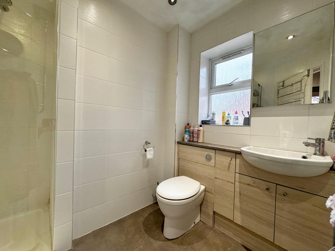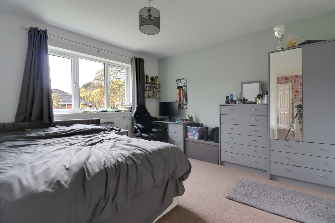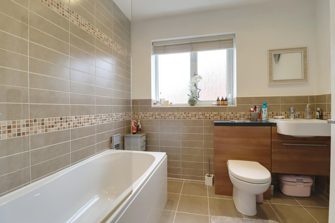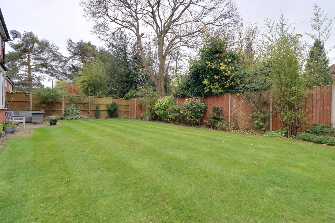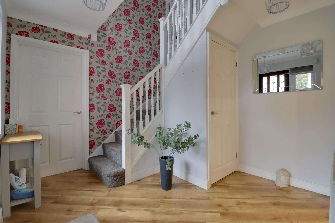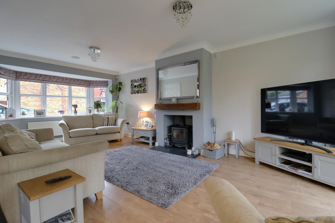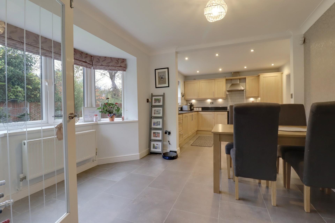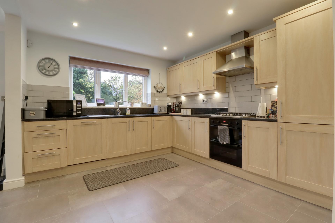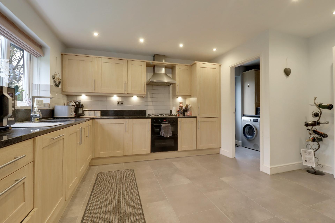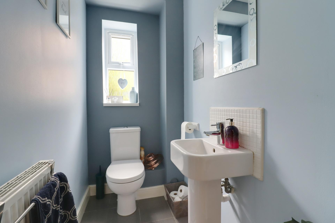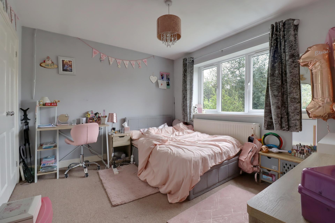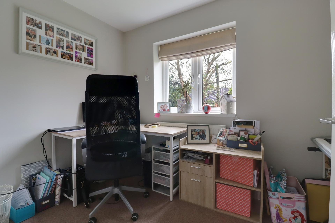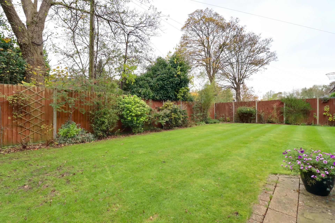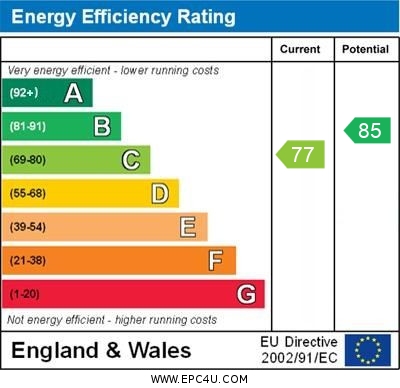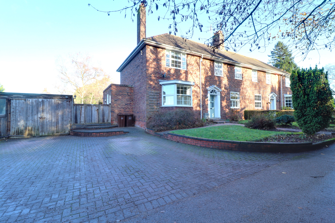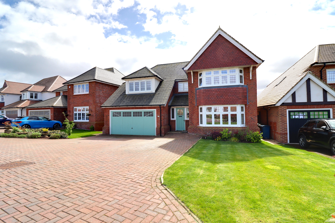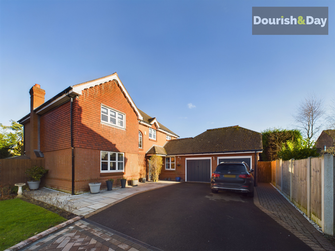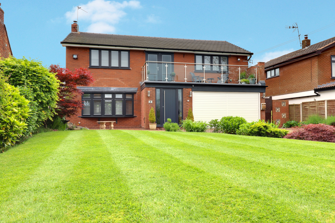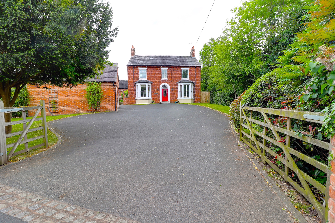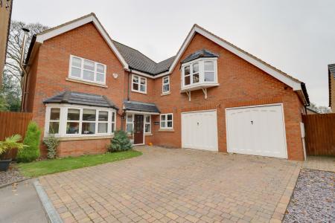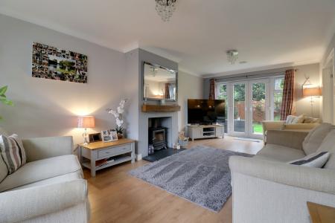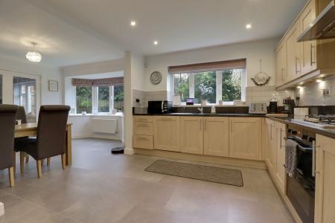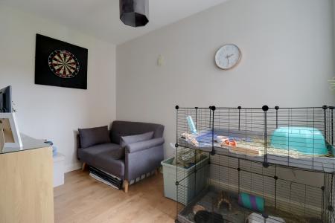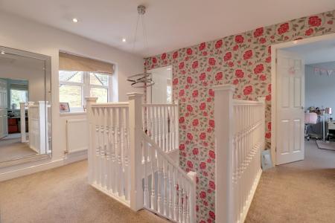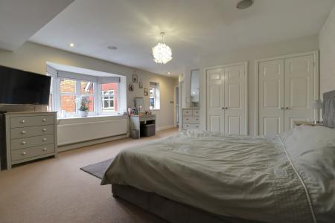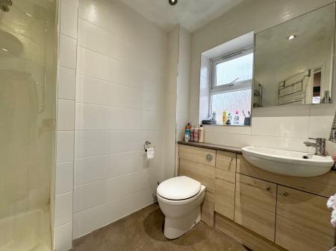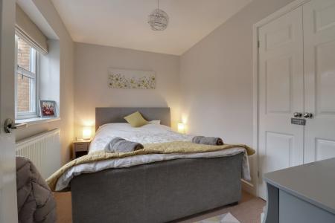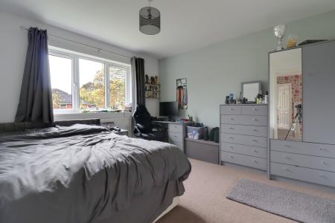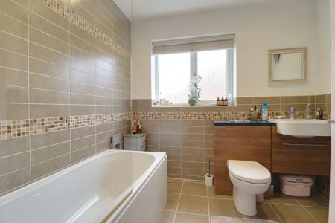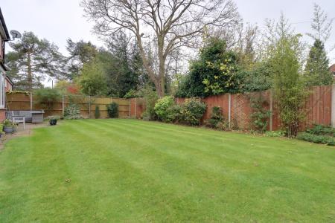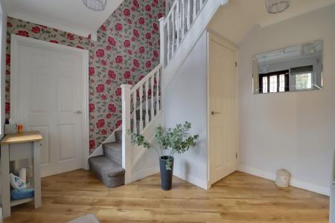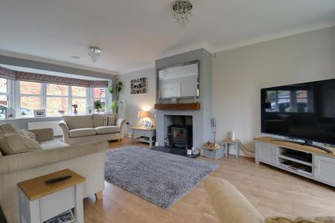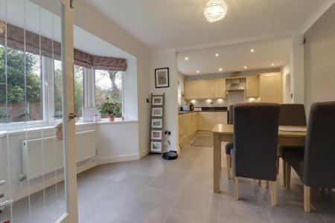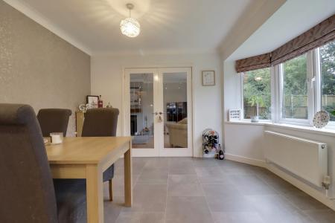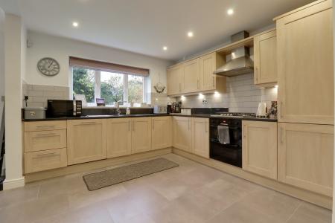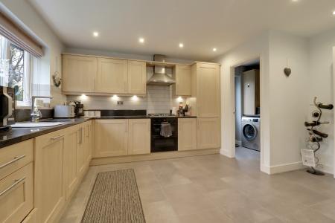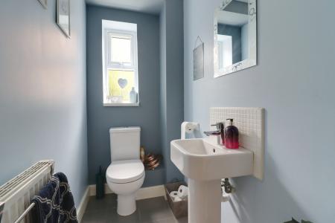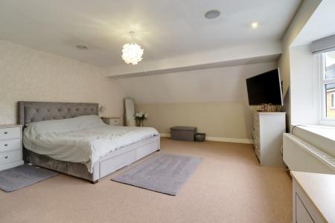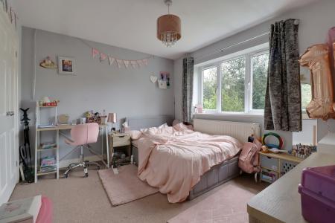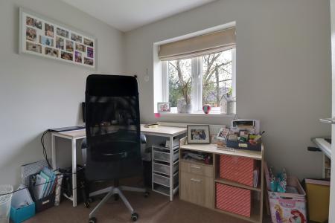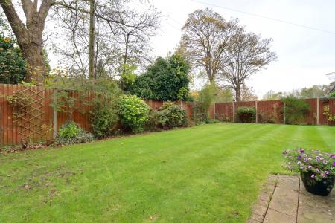- Stunning Executive Detached Home
- Living Room, Playroom/Study & Guest WC
- Open Plan Dining Kitchen & Utility Room
- Five Bedrooms, En-suite & Family Bathroom
- Driveway, Double Garage & Private Rear Garden
- Exclusive & Highly Regarded Area
5 Bedroom House for sale in Stafford
Call us 9AM - 9PM -7 days a week, 365 days a year!
A modern and beautifully presented five bedroom executive detached home located in the highly desirable & exclusive Rowley Park which is only a short walk to the railway station and Town Centre. The extensive open plan dining kitchen forms a focal point for the family with access into the spacious living room which features a cast iron log burner fire. A study/playroom along with the guest w/c and utility room completes the ground floor accommodation. The first floor accommodates a large principal bedroom with en-suite shower room, four further bedrooms and a family bathroom. Outside the property offers a driveway leading to a double garage and gated side access to a beautifully well-maintained private garden with a paved seating area and lawn. If you are in search for a spacious and modern property, call us today and arrange a viewing as internal inspection is recommended!
Canopied Porch
With a glazed panel wooden entrance door leading through to the entrance hallway.
Entrance Hallway
With stairs rising to the galleried landing, Karndean flooring, a radiator and two useful storage cupboards.
Guest WC
With a double glazed opaque window to the side aspect, tiled flooring, radiator and a suite that consists of a WC, a pedestal wash hand basin with tiled splashbacks and mixer tap.
Study/Playroom
10' 8'' x 6' 6'' (3.26m x 1.98m)
With a double glazed window to the front aspect and a radiator.
Living Room
23' 7''(Into Bay) x 11' 5'' (7.2m (into Bay) x 3.48m)
With a double glazed walk in bay window to the front aspect, laminate flooring, radiator and a feature cast iron log burner fire set onto a tiled half with a wooden mantle, double glazed French doors lead from the living room out to the rear garden.
Open-Plan Kitchen & Dining Space
20' 10'' (max) x 12' 3'' (max into bay) (6.36m (max) x 3.73m (max into bay))
Offering a range of matching wall, base and drawer units with granite worktops featuring a sunken sink and drainer unit with mixer tap, appliances include a double oven, four ring gas hob with cooker hood over, a dishwasher and fridge-freezer. In addition the kitchen benefits from having under cupboard lighting, two radiators, spotlights to ceiling, Karndean flooring, double glazed window to the rear aspect and a double glazed walk in bay window.
Utility
5' 8'' x 5' 5'' (1.72m x 1.66m)
Fitted with a base unit with work surface over incorporating a sink drainer unit with mixer tap and space for a washing machine. In addition there is a double glazed door to the side aspect, Karndean flooring and a radiator.
Galleried Landing
With a double glazed window to the front aspect, radiator, spotlights to ceiling, airing cupboard and loft access point.
Bedroom One
15' 1'' x 15' 10'' (4.60m x 4.82m)
A beautiful principal bedroom with a double glazed bay window to the front aspect, a further double glazed window, two built in double wardrobes and a radiator. A further internal door leads into the En-suite shower room.
En-Suite (Bedroom One)
With a double glazed window to the rear aspect, spotlights to ceiling, tiled walls, a heated chrome towel radiator, fitted cupboards and a suite that consists of a WC, a wash hand basin with mixer tap and a tiled shower cubicle with rain style shower head.
Bedroom Two
11' 6'' x 7' 7'' (3.51m x 2.32m)
With a double glazed window to the front aspect, a radiator and a built in double wardrobe.
Bedroom Three
11' 6'' x 10' 6'' (3.50m x 3.19m)
With a double glazed window to the rear aspect and radiator.
Bedroom Four
11' 6'' x 10' 0'' (3.51m x 3.05m)
With a double glazed window to the rear aspect, a radiator and a built in double wardrobe.
Bedroom Five
10' 2'' x 6' 6'' (3.09m x 1.99m)
With a double glazed window to the rear aspect and a radiator.
Family Bathroom
8' 0'' x 7' 5'' (2.44m x 2.25m)
With a double glazed opaque window to the rear aspect, a heated chrome towel radiator, spotlights to ceiling, shaver point, part tiled walls, tiled flooring and suite that consists of a WC, a wash hand basin with mixer tap and a panelled bath with mixer fill taps with shower attachment.
Outside Front
The property is approached over a driveway which provides ample off street parking and in turn gives access to the double garage.
Double Garage
16' 7'' x 17' 9'' (5.06m x 5.42m)
With two up and over doors, a double glazed side window, a double glazed door to the garden and benefiting from power and lighting.
Outside Rear
A beautiful private rear garden which is laid mainly to lawn with flower beds and benefiting from a paved patio seating area.
ID Checks
Once an offer is accepted on a property marketed by Dourish & Day estate agents we are required to complete ID verification checks on all buyers and to apply ongoing monitoring until the transaction ends. Whilst this is the responsibility of Dourish & Day we may use the services of MoveButler, to verify Clients’ identity. This is not a credit check and therefore will have no effect on your credit history. You agree for us to complete these checks, and the cost of these checks is £30.00 inc. VAT per buyer. This is paid in advance, when an offer is agreed and prior to a sales memorandum being issued. This charge is non-refundable.
Important Information
- This is a Freehold property.
Property Ref: EAXML15953_12469356
Similar Properties
Radford Bank, Stafford, Staffordshire
4 Bedroom House | Asking Price £550,000
Radford specialises in crafting luxurious custom vehicles, renowned for their meticulous craftsmanship and attention to...
Oberton Gardens, Stafford, Staffordshire
5 Bedroom House | Asking Price £550,000
Discover the epitome of family living in this exquisite five-bedroom detached home from Redrow's Heritage Collection. St...
Overhill Road, Hillcroft Park, Stafford, ST17
4 Bedroom House | Asking Price £550,000
Escape to your personal haven on Overhill Road, a prestigious and sought-after location known for its tranquillity and c...
Meadowbank Avenue, Weston, Staffordshire, ST18
5 Bedroom House | Asking Price £580,000
You can bank on this spacious detached family home to tick all the right boxes! Perfect for growing families looking to...
Wattles Lane, Acton Trussell, Staffordshire
4 Bedroom House | Asking Price £599,950
What an opportunity we have for you! Introducing this stunning four-bedroom detached property located in the highly desi...
Newport Road, Gnosall, Staffordshire
5 Bedroom House | Asking Price £600,000
Some properties just have all the right ingredients, character, location, space and finish, this stunning five double be...

Dourish & Day (Stafford)
14 Salter Street, Stafford, Staffordshire, ST16 2JU
How much is your home worth?
Use our short form to request a valuation of your property.
Request a Valuation

