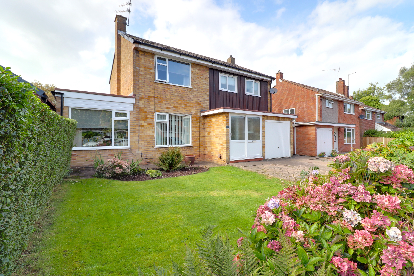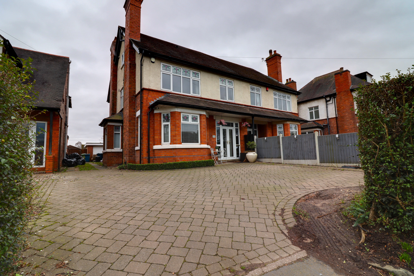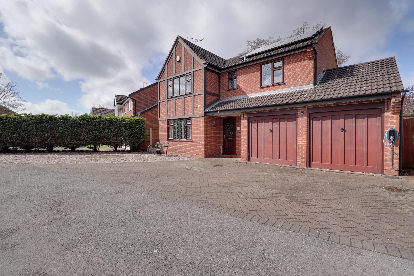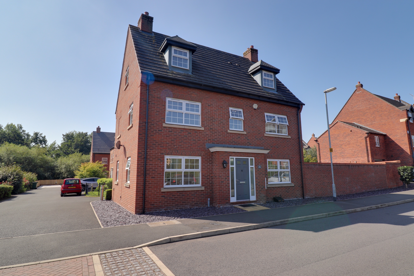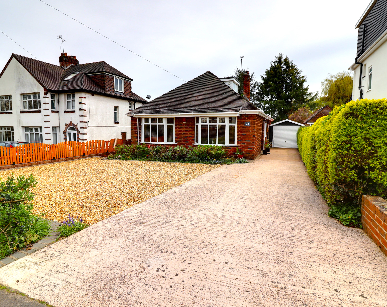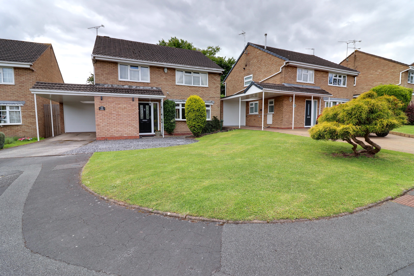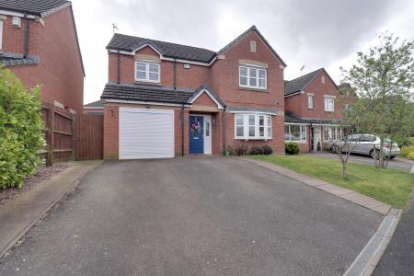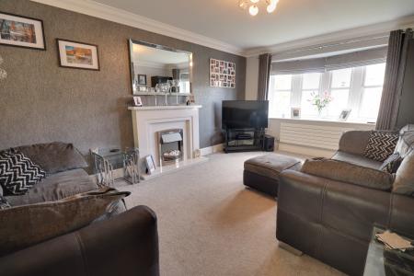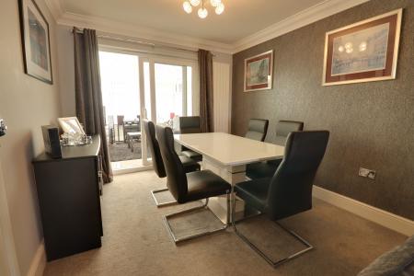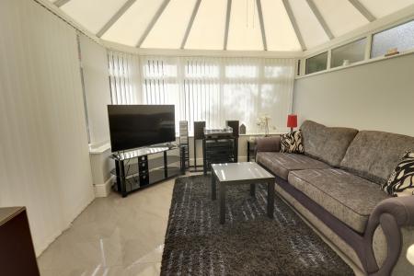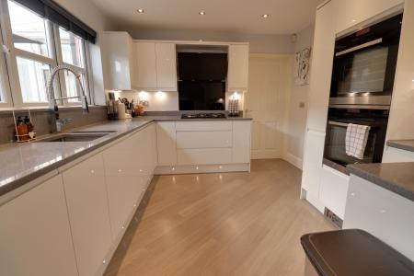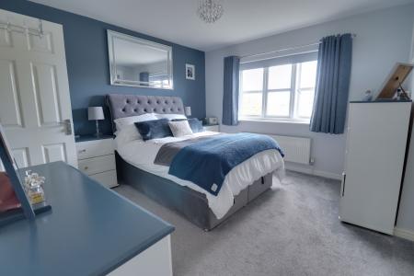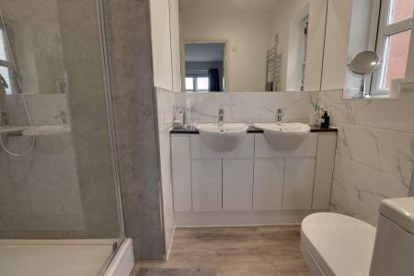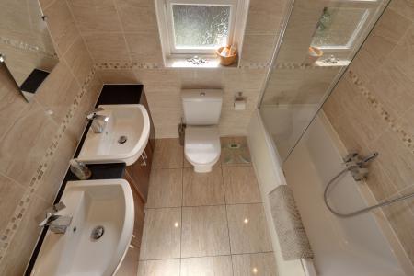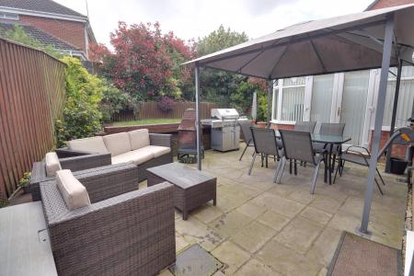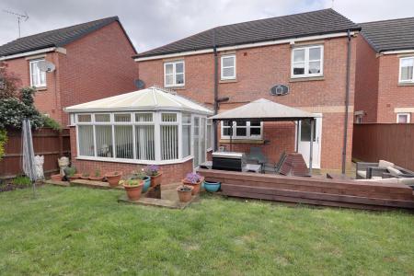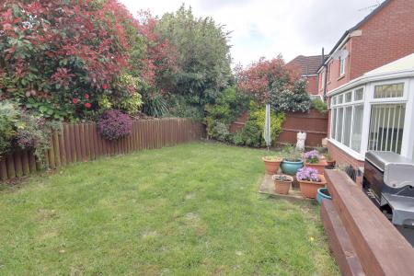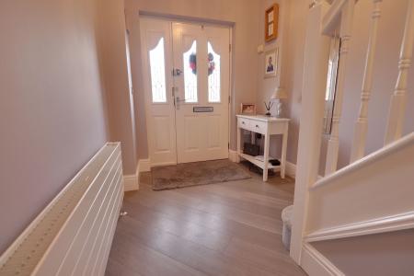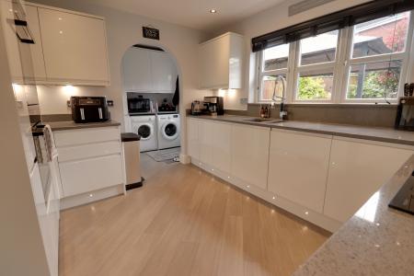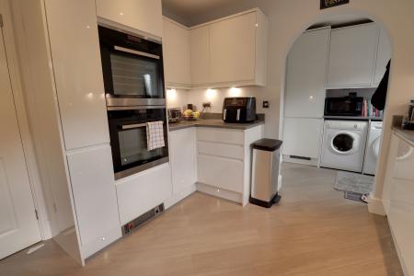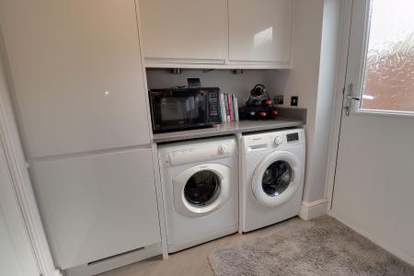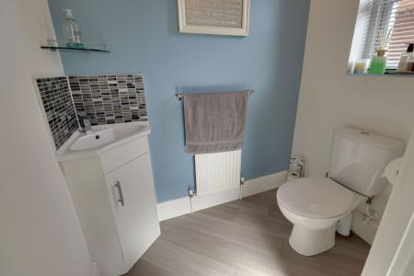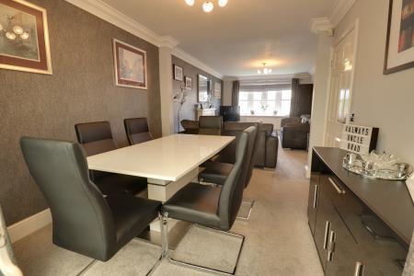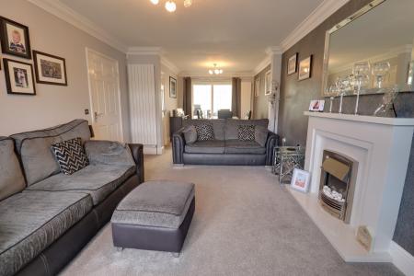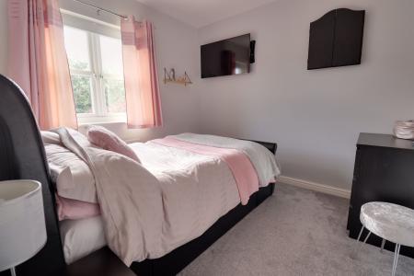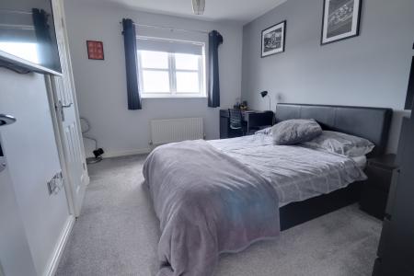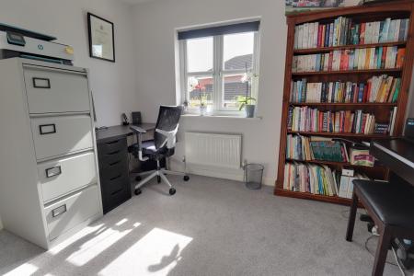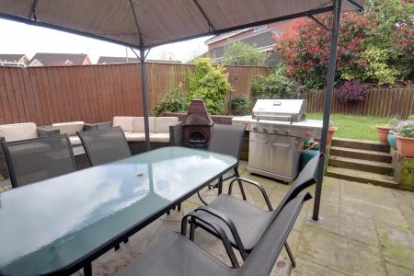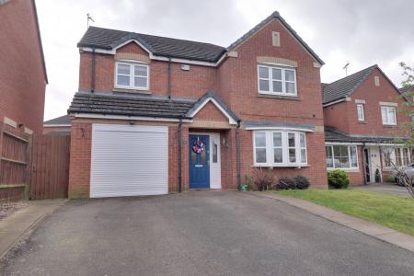- Stunning Four Bedroom Detached
- Private Rear Garden
- Refitted En-Suite & Family Bathroom
- Superb Refitted Kitchen & Utility
- Garage & Conservatory
- Walton School Catchment
4 Bedroom House for sale in Stafford
Call us 9AM - 9PM -7 days a week, 365 days a year!
Sharing its name with the popular West Cornwall seaside town being famous for its pirates, this is one of those houses where you won’t be feeling that you’ve been robbed. Being situated on the sought after Saxonfields development which lies to the south of Stafford and in Walton Catchment, this is sure to be a popular purchase for families as the house offers no fewer than 4 BEDROOMS. The space is also in abundant on the ground floor too, having a lounge with feature fireplace, dining room and a superb conservatory. The kitchen is truly stunning having been refitted, matching utility and bathroom, ensuite & guest WC are superbly appointed and the house has an attractive rear outlook and is not overlooked from the rear. Houses in this price range and location are selling quickly and we’re sure this is going to be the treasure in your trove. Call now to view!
Entrance Hallway
Accessed through a canopied double glazed entrance door, having a contemporary styled horizontal radiator, luxury vinyl flooring, stairs off, rising to the First Floor Landing & accommodation with a useful understairs storage cupboard accessed by a door, and internal doors off, providing access to;
Living Room & Dining Area
26' 8'' x 11' 3'' (8.14m x 3.42m) (maximum width measurement)
A spacious dual-aspect room, featuring an inset electric fire set into a decorative surround, ceiling coving, three contemporary styled radiators, space for a dining table & chairs, double glazed window to front elevation, double glazed sliding patio door to rear Conservatory, and internal door to Kitchen.
Conservatory
10' 9'' x 11' 3'' (3.27m x 3.44m)
Having a contemporary styled vertical radiator, central ceiling fan, tiled flooring, double glazed windows & French doors to rear garden.
Kitchen
11' 7'' x 10' 2'' (3.53m x 3.09m)
A stunning kitchen recently fitted with a matching range of eye-level, base & drawer units with granite work surfaces with matching splashback upstands over incorporating an inset sink with an extendable chrome mixer tap, and a range of appliances including a fitted double oven & 5-ring hob with a glass splashback rising to a contemporary hood over, & integrated dishwasher. There is LED plinth lighting, luxury vinyl flooring, inset ceiling downlighting, a double glazed window to the rear elevation, and open-plan to matching Utility Room.
Utility Room
6' 3'' x 5' 10'' (1.90m x 1.78m)
Fitted with a matching range of eye-level, base & drawer units with fitted granite work surfaces & matching granite splashback upstands with under-counter space(s) & plumbing for appliance(s). There is an integrated fridge/freezer, a chrome radiator, luxury vinyl flooring, inset ceiling downlighting, a wall mounted gas central heating boiler, a double glazed window to the rear elevation, and an internal door off to the Guest WC.
Guest WC
With luxury vinyl flooring, a vanity style wash hand basin with chrome mixer tap over & storage beneath, a low-level WC, radiator, and a double glazed window to the side elevation.
First Floor Landing
Having an access point to the loft space, a radiator, built-in airing cupboard, an internal doors off, providing access to;
Bedroom One
13' 1'' x 11' 10'' (3.98m x 3.61m)
A spacious double bedroom having two built-in double wardrobes, a radiator, double glazed window to front elevation, and further internal door to En-suite.
En-suite (Bedroom One)
Fitted with a modern white suite comprising of a low-level WC, "his & hers" wash hand basins set into top with chrome mixer taps over & storage beneath, and an aqua panelled walk-in shower with screen. There is part-tiled walls, luxury vinyl flooring, a chrome towel radiator, inset ceiling downlighting. and a double glazed window to the side elevation.
Bedroom Two
12' 4'' x 9' 3'' (3.77m x 2.82m)
A second double bedroom, having built-in storage, radiator, and a double glazed window to the front elevation.
Bedroom Three
10' 11'' x 8' 1'' (3.34m x 2.47m)
Having a built-in double wardrobe, radiator, and a double glazed window to the rear elevation.
Bedroom Four
9' 7'' x 9' 1'' (2.91m x 2.77m)
Having a built-in double wardrobe, radiator, and a double glazed window to the rear elevation.
Bathroom
7' 5'' x 6' 2'' (2.27m x 1.88m)
Fitted with a modern contemporary styled suite comprising of a low-level WC, "his & hers" wash hand basins set into top with chrome mixer taps & storage beneath, and a panelled bath with chrome mixer tap with hand held shower attachment & screen to side. There is tiled flooring, tiled walls, a chrome towel radiator, inset ceiling downlighting, and a double glazed window to the rear elevation.
Outside Front
The property is approached over a asphalt driveway providing off-street parking and access to the single integral garage and front entrance porch. There is a well-manicured lawned garden to the side with a variety of plants & shrubs,
Garage
16' 8'' x 9' 1'' (5.09m x 2.77m)
An integral single garage having an electrically & remotely operated roller garage door to the front elevation.
Outside Rear
Featuring a paved patio seating/outdoor entertaining area, decorative feature sleepers with a raised lawned garden area with a variety of flowerbeds plants & shrubs to the borders, and a timber gate to the side of the property providing access.
Important information
This is a Freehold property.
Property Ref: EAXML15953_11801759
Similar Properties
Yelverton Avenue, Weeping Cross, Stafford
3 Bedroom House | Asking Price £375,000
Location, presentation, plot size, need I go on? This property has it all, being located in Weeping Cross, one of Staffo...
Rising Brook, Stafford, Staffordshire
6 Bedroom House | Asking Price £375,000
Located in Rising Brook which is only a short drive to Stafford town centre which has fantastic amenities and a mainline...
Lancing Avenue, The Meadows, Stafford
4 Bedroom House | Asking Price £375,000
Sought after location "The Meadows", providing a superb opportunity for the family orientated purchaser. Enjoying an env...
Pearl Brook Avenue, St Georges Parkway, Stafford
5 Bedroom House | Asking Price £380,000
*NO CHAIN* When I think of a PEARL, I think of it being one of the best loved GEMS, and this home is a GEM in its own ri...
Castle Bank, Stafford, Stafordshire
3 Bedroom Bungalow | Asking Price £380,000
Step into the welcoming embrace of this beautifully spacious bungalow, offering more than meets the eye. Boasting a larg...
Long Meadows, Moss Pit, Stafford
4 Bedroom House | Asking Price £380,000
You'd have to search far and wide to find a home as enchanting as this one on Long Meadows. Nestled in a stunning locati...

Dourish & Day (Stafford)
14 Salter Street, Stafford, Staffordshire, ST16 2JU
How much is your home worth?
Use our short form to request a valuation of your property.
Request a Valuation


























