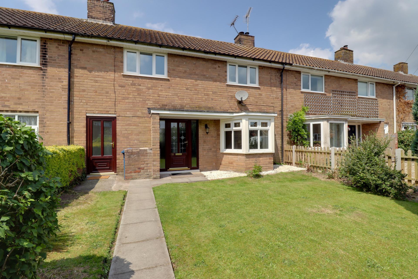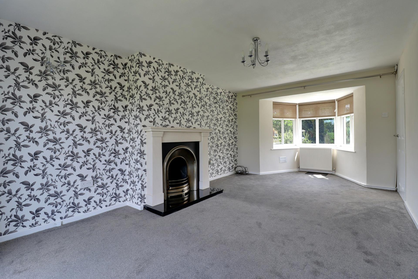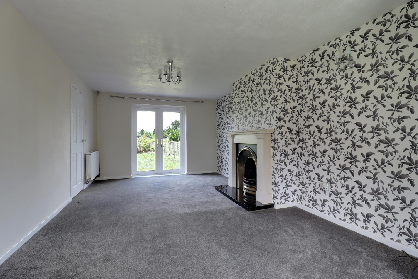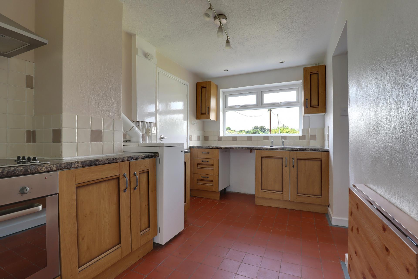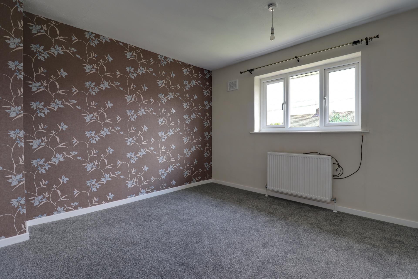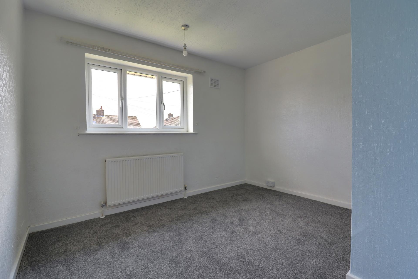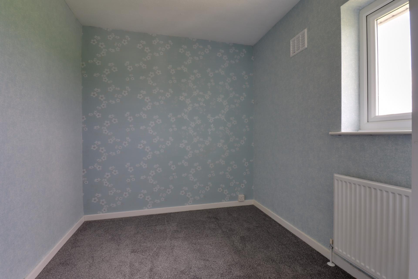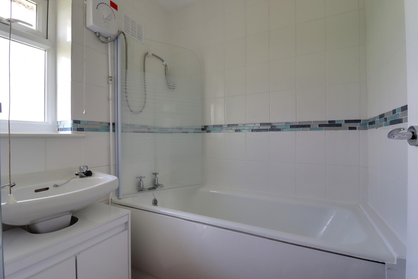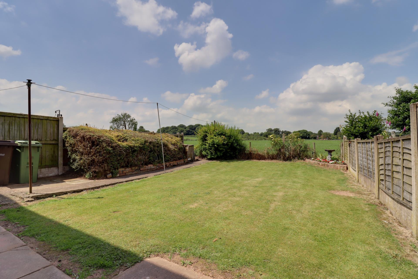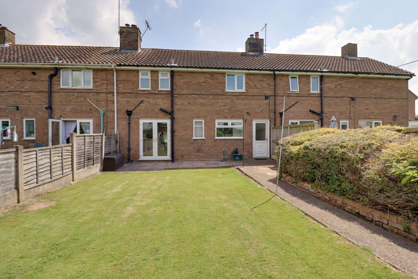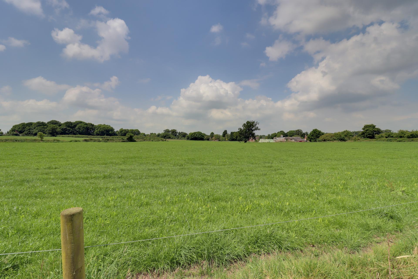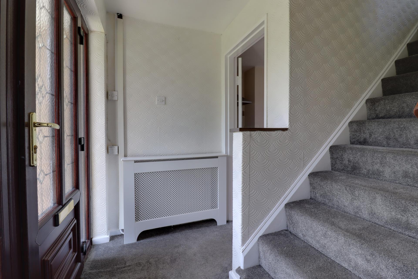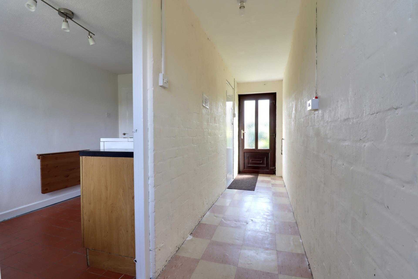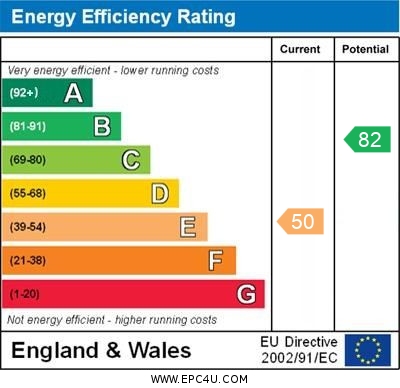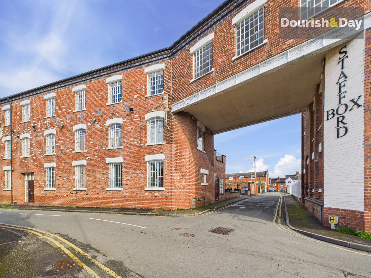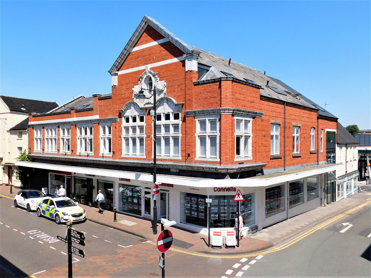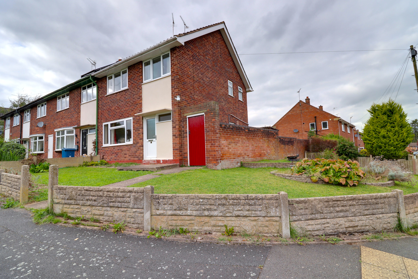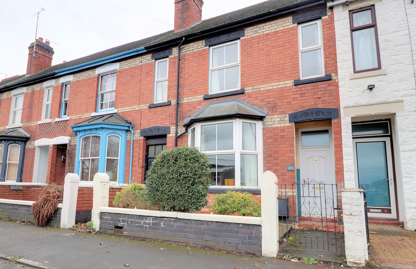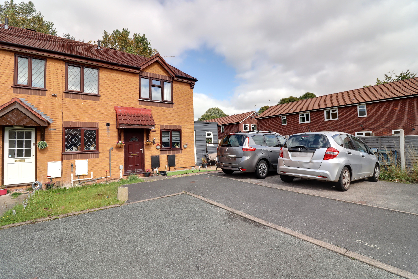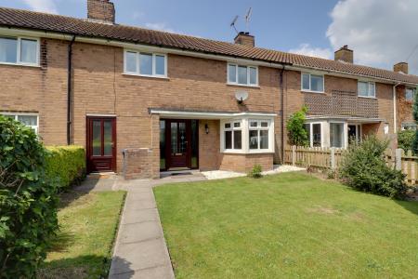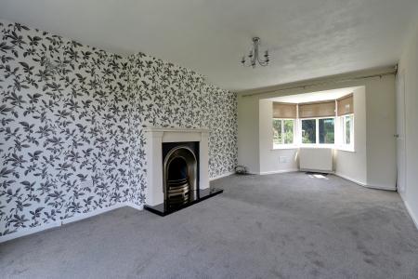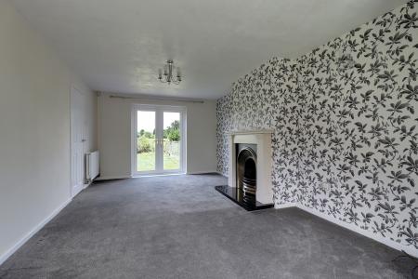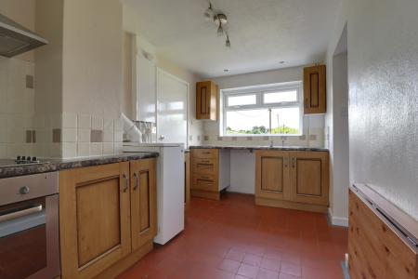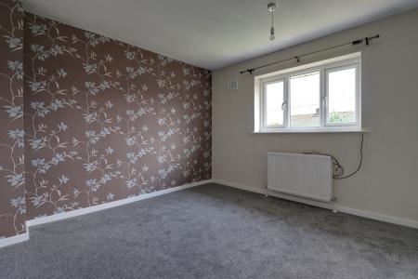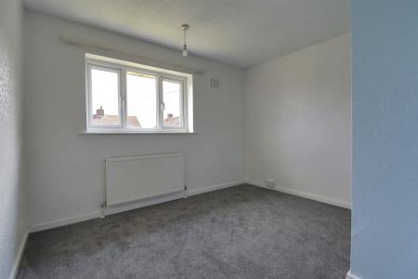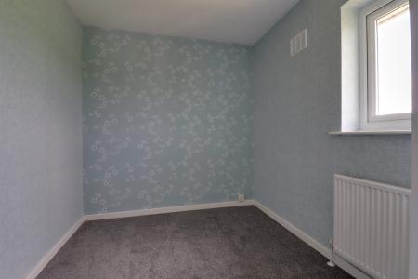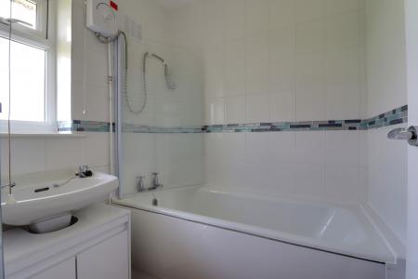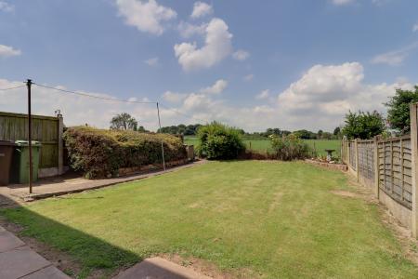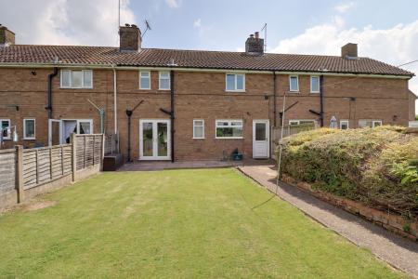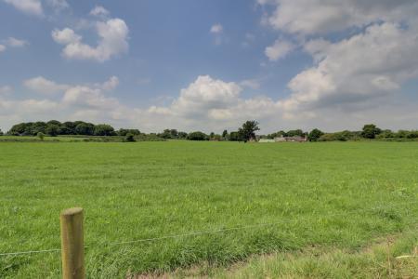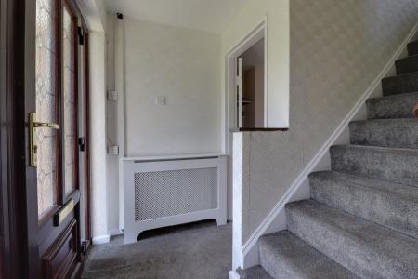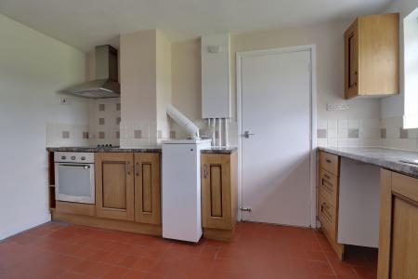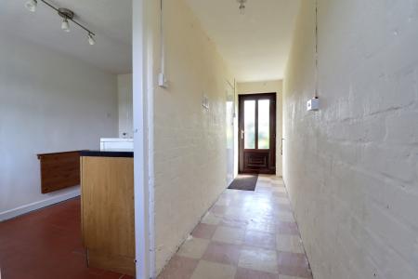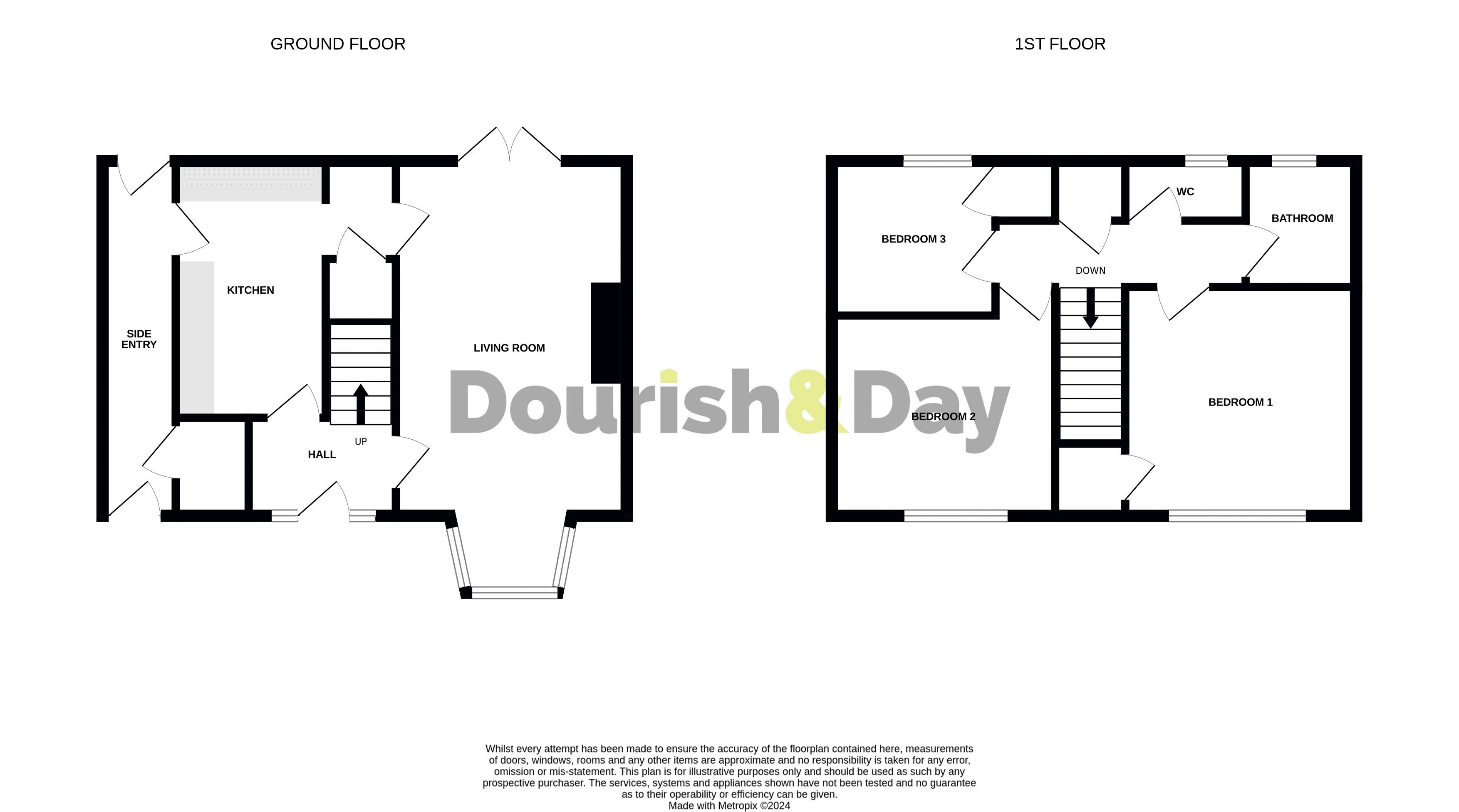- Spacious Terraced House
- Wonderful Views From The Garden
- Living Room & Kitchen
- Three Bedrooms, Bathroom & Separate WC
- Front & Rear Gardens
- Beautiful Village Location
3 Bedroom House for sale in Stafford
Call us 9AM - 9PM -7 days a week, 365 days a year!
Don't let this amazing opportunity pass you by! Located in the highly desirable village of Seighford, this home is just a short drive from the county town of Stafford, which offers a variety of amenities and a mainline train station. The property boasts a stunning position with breathtaking views of the fields behind the house. Inside, the accommodation includes an entrance hall, a spacious dual-aspect living room, a kitchen, and a side entry on the ground floor. Upstairs, you'll find three bedrooms and a bathroom with a separate WC. Outside, the home features a well-maintained front garden and a private rear garden with those stunning views.
Entrance Hallway
Accessed through a double glazed entrance door with two full height double glazed panels to the sides, and having stairs off, rising to the first floor landing & accommodation and a radiator.
Living Room
21' 9'' x 11' 1'' (6.62m x 3.37m) measured into bay window recess
A bright & spacious dual-aspect reception room that features a contemporary styled granite fireplace with matching hearth wit an inset fire grate, two radiators, a double glazed bay window to the front elevation and double glazed double doors leading directly out into the garden.
Kitchen
12' 4'' x 7' 2'' (3.75m x 2.19m)
Fitted with a matching range of wall, base & drawer units with fitted work surfaces over incorporating an inset stainless steel sink/drainer unit with an integrated oven & hob with hood above. The kitchen also benefits from having a pantry cupboard, tiled flooring, a double glazed window to the rear elevation, and a floor mounted solid fuel central heating boiler.
Side Entry
17' 0'' x 3' 6'' (5.19m x 1.06m)
Having front & rear facing double glazed doors and a storage cupboard.
First Floor Landing
Having a loft access point and an airing cupboard.
Bedroom One
10' 11'' x 11' 1'' (3.34m x 3.38m)
A double bedroom, having a built-in wardrobe, radiator, and a double glazed window to the front elevation.
Bedroom Two
9' 3'' x 11' 1'' (2.83m x 3.37m)
A second double bedroom, with a radiator and a double glazed window to the front elevation.
Bedroom Three
7' 5'' x 8' 2'' (2.26m x 2.50m)
Having a built-in wardrobe, radiator, and a double glazed window to the rear elevation.
Bathroom
5' 8'' x 5' 4'' (1.72m x 1.63m)
Fitted with a white suite comprising of a pedestal wash basin and a panelled bath with an electric shower over. The room also benefits from tiled walls, wood effect flooring, a chrome towel radiator & double glazed window to the rear elevation.
Separate WC
2' 9'' x 5' 5'' (0.83m x 1.66m)
Having a low-level WC, radiator & double glazed window to the rear elevation.
Outside Front
The property sits behind a well maintained front garden accessed via a pedestrian gate onto a paved pathway leading to the front entrance door & lawned garden.
Outside Rear
A beautiful private rear garden enjoying views of neighbouring fields beyond and featuring a paved patio outdoor seating area and lawned garden.
ID Checks
Once an offer is accepted on a property marketed by Dourish & Day estate agents we are required to complete ID verification checks on all buyers and to apply ongoing monitoring until the transaction ends. Whilst this is the responsibility of Dourish & Day we may use the services of MoveButler, to verify Clients’ identity. This is not a credit check and therefore will have no effect on your credit history. You agree for us to complete these checks, and the cost of these checks is £30.00 inc. VAT per buyer. This is paid in advance, when an offer is agreed and prior to a sales memorandum being issued. This charge is non-refundable.
Important Information
- This is a Freehold property.
Property Ref: EAXML15953_12430059
Similar Properties
Stafford Box, Shepherds Bush Street, Stafford
1 Bedroom Apartment | Asking Price £175,000
If Carlsberg designed Town Centre apartments, this would probably be their finest creation ! this super cool and substan...
The Malt Mill, Salter Street, Stafford
2 Bedroom Apartment | Asking Price £175,000
Luxury town centre living, with a lift to all floors and secure underground parking...there is no other development like...
Dryden Crescent, Highfields, Stafford
3 Bedroom End of Terrace House | Asking Price £175,000
Calling all first-time buyers and property investors! Looking for a home where you can unleash your creativity? Look no...
Corporation Street, Stafford, Staffordshire
3 Bedroom House | Asking Price £180,000
If your looking for a beautifully presented and spacious three bedroom late Victorian bay fronted home, close to Staffor...
Sharnbrook Grove, Wildwood, Stafford
3 Bedroom House | Asking Price £180,000
Buyers go wild over houses at Wildwood and in this case, we are not surprised as this beautifully presented home ticks...
Aldrin Close, Beaconside, Stafford, ST16
2 Bedroom End of Terrace House | Asking Price £180,000
This property is sure to create a real ‘buzz’—located in a highly sought-after area and offered at a competitive price....

Dourish & Day (Stafford)
14 Salter Street, Stafford, Staffordshire, ST16 2JU
How much is your home worth?
Use our short form to request a valuation of your property.
Request a Valuation
