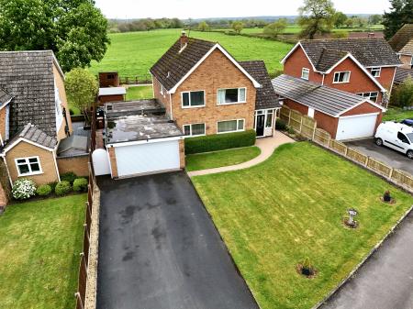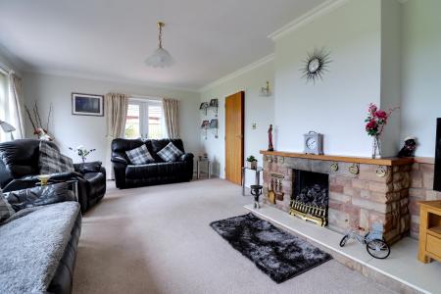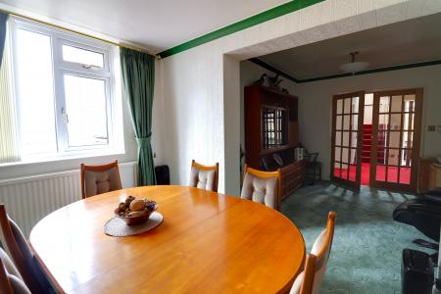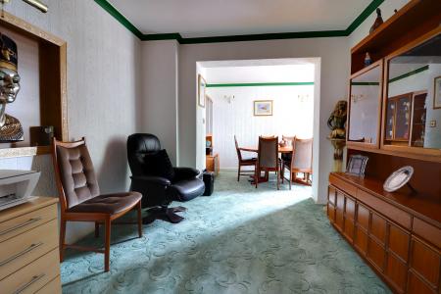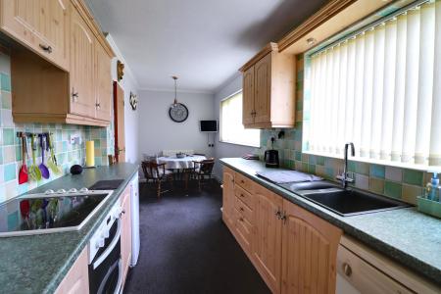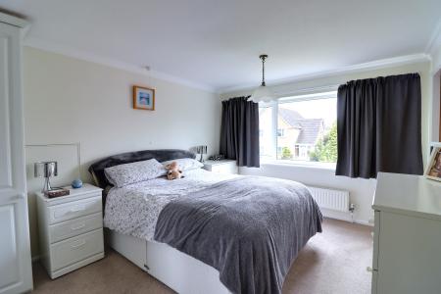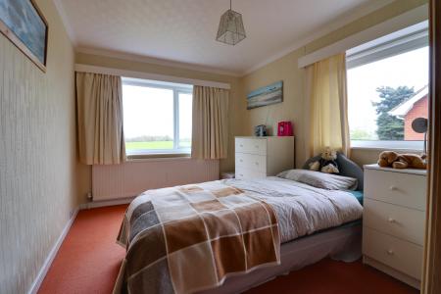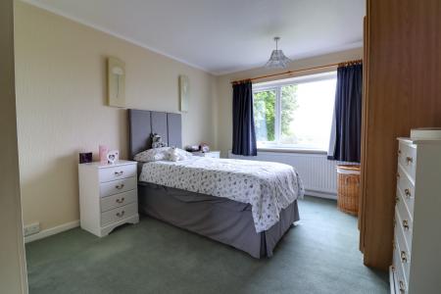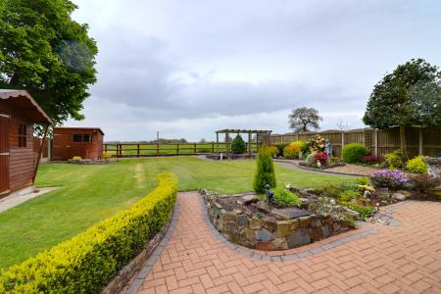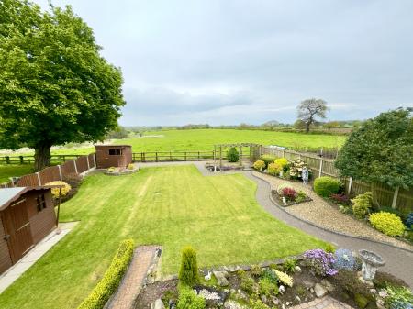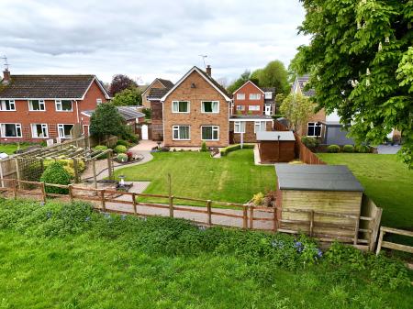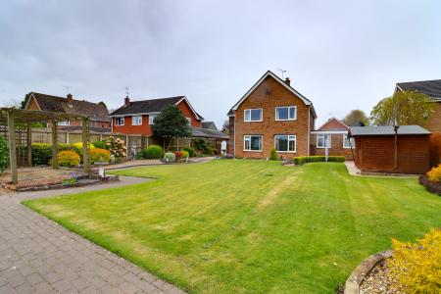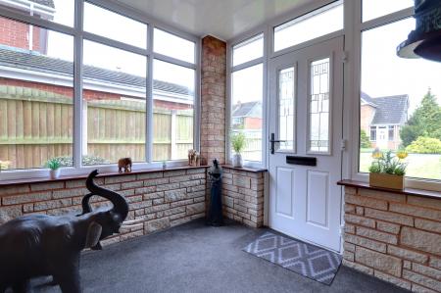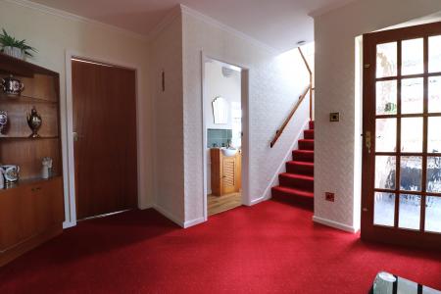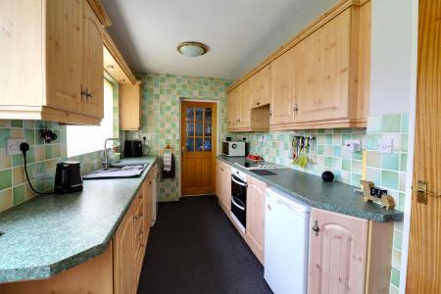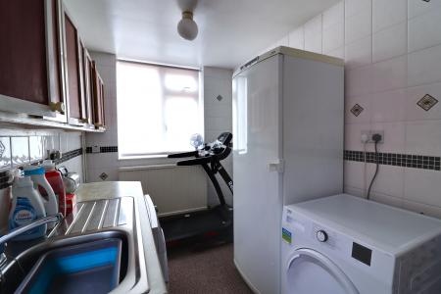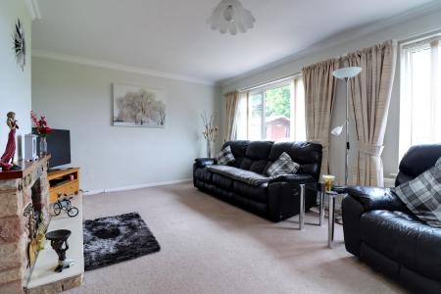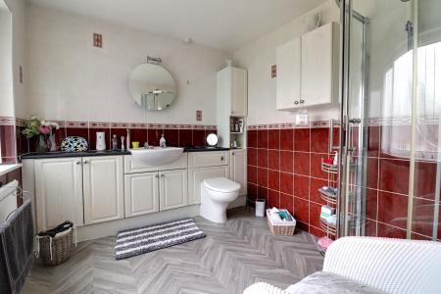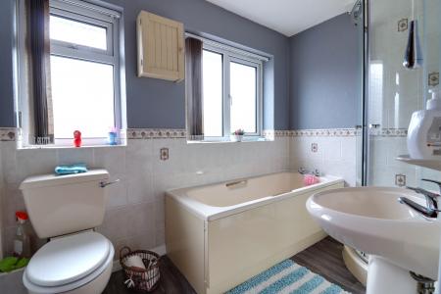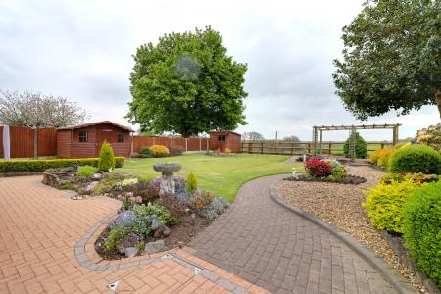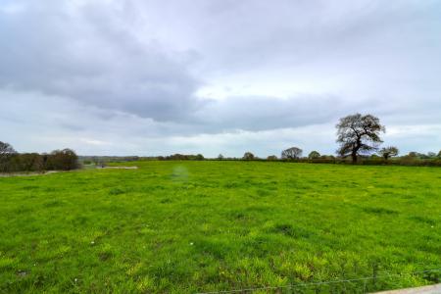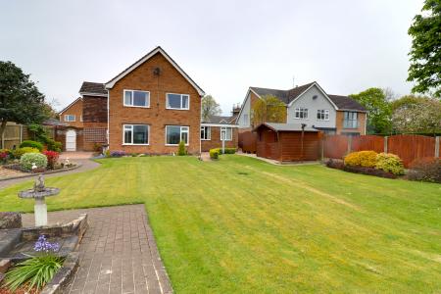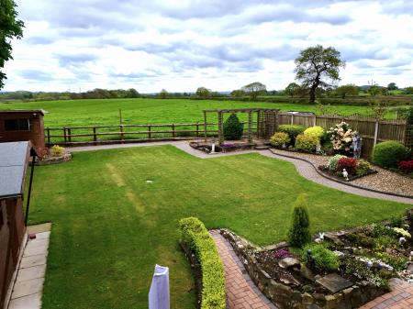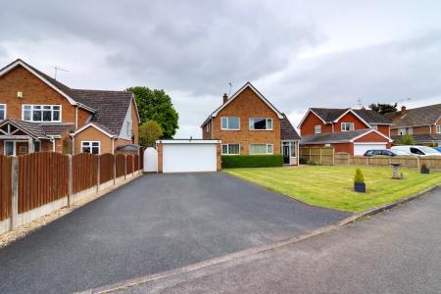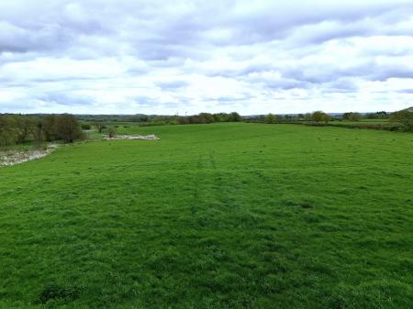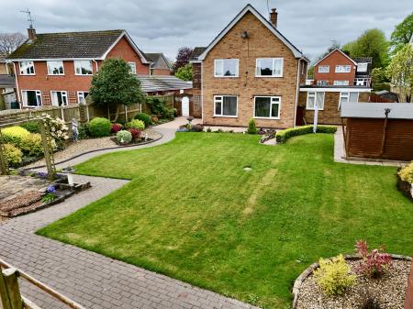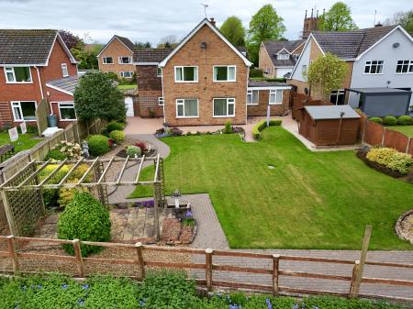- Three Bedroom Detached Family Home
- Three Double Bedrooms & En-suite To Master Bedroom
- Living Room & Spacious Dining Room
- Kitchen Breakfast, Utility Room & Guest WC
- Driveway & Integral Double Garage & Private Rear Garage
- Located In A Highly Regarded Village
3 Bedroom House for sale in Stafford
Call us 9AM - 9PM -7 days a week, 365 days a year!
Discover the epitome of family living in this detached three-bedroom home, nestled in the highly regarded village of Seighford. Offering picturesque views of the rural countryside, this property is truly a haven for tranquillity seekers. Step through the entrance porch, where you'll find a spacious hallway leading to a cozy living room, dining room, modern kitchen breakfast area, guest WC, and a convenient utility room—all on the ground floor. Upstairs, three generously sized double bedrooms await, including a ensuite to the master bedroom, along with a family bathroom—ensuring comfort and convenience for the whole family. Outside, the property impresses with a double-width driveway providing ample parking for multiple vehicles, complemented by an integral double garage. Meanwhile, the private rear garden offers a serene retreat, boasting idyllic views of the rural landscape. With its sought-after location and desirable features, this property is sure to attract significant interest.
Entrance Porch
Accessed through a double glazed entrance door with double glazed side panels & double glazed windows to the side elevation, with a further double glazed entrance door leading through into the Entrance Hallway.
Entrance Hallway
Having stairs off, rising to the First Floor Landing & accommodation, radiator, and internal door(s) off, providing access to;
Guest WC
2' 7'' x 8' 8'' (0.80m x 2.63m)
Fitted with a suite comprising of a low-level WC, and a wash hand basin set into top with chrome taps over & storage beneath. There is ceramic splashback tiling around the suite area, radiator, and a double glazed window to the rear elevation.
Living Room
12' 11'' x 19' 11'' (3.93m x 6.07m)
Having a gas fire set into the chimney breast with brick surround & granite hearth, two large radiators, two double glazed windows to the front elevation, and a double glazed French door to the rear elevation.
Dining Room
18' 4'' x 11' 0'' (5.60m x 3.36m)
A spacious dining room, having a radiator & double glazed window to the rear elevation.
Kitchen
6' 8'' x 19' 10'' (2.02m x 6.05m)
Fitted with a matching range of wall, base & drawer units with fitted work surfaces over incorporating an inset 1.5 bowl sink/drainer unit with chrome mixer tap over, and a range of appliances including electric oven/grill, electric hob with extractor hood over, and under-counter space(s) for further appliance(s). The kitchen also benefits from having tiled walls, a radiator, and two double glazed windows to the front elevation.
Utility Room
10' 8'' x 7' 4'' (3.25m x 2.23m)
Accessed from the double garage leading into the utility room which is fitted with base units & fitted work surface over incorporating an inset stainless steel sink/drainer with chrome mixer tap with under-counter space(s) & plumbing for appliances. There is a double glazed window to the rear elevation, a double glazed door to the side elevation & radiator.
First Floor Landing
Having double glazed windows to both the side & rear elevations, a radiator, and internal door(s) off, providing access to;
Bedroom One
14' 3'' x 10' 8'' (4.34m x 3.26m)
A spacious double bedroom having a triple fitted wardrobe, a double glazed window to the front elevation, radiator, and a useful built-in cupboard. A further internal door leads through into the En-suite.
En-suite (Bedroom One)
7' 10'' x 8' 11'' (2.39m x 2.72m)
Fitted with a white suite comprising of a low-level WC, a wash hand basin set into top with chrome mixer top & storage beneath, and a walk-in shower cubicle housing a mains-fed shower. The En-suite also benefits from having tiled walls, a double glazed window to the front elevation & radiator.
Bedroom Two
13' 1'' x 10' 7'' (3.99m x 3.22m)
A second double bedroom having a large built-in airing cupboard, a double glazed window to the rear elevation & radiator.
Bedroom Three
12' 10'' x 8' 11'' (3.90m x 2.72m)
A third double bedroom, having double glazed windows to both the side & rear elevations, and a radiator.
Bathroom
9' 2'' x 5' 6'' (2.80m x 1.68m)
Fitted with a white suite comprising of a low-level WC, a pedestal wash hand basin with chrome taps, and a walk-in screened shower cubicle housing a mains-fed shower. The bathroom also benefits from having part-tiled walls, two double glazed windows to the side elevation & radiator.
Outside Front
The property is approached over a double width asphalt driveway providing off-street parking for several vehicles and access to the main entrance door & garage. There is a large lawned garden area to the side of the driveway, and having gated access to the side elevation leading to the rear garden.
Garage
A spacious double garage having an electronically operated roller shutter garage door to the front elevation, an integral door leading into the Utility room, double glazed windows to the side elevation, power & lighting. There is also a further integral door which leads through into the Kitchen.
Outside Rear
A private & enclosed rear garden having a block paved patio seating area leading onto a well-manicured lawned garden area with a variety of established shrubs, plants & trees. There is a decorative gravelled area to the side, two garden sheds, and a further Pergola covered seating area. The garden is enclosed by panelled fencing.
Important information
This is a Freehold property.
Property Ref: EAXML15953_12376923
Similar Properties
Newport Road, Gnosall, Stafford
3 Bedroom House | Asking Price £435,000
All of your prayers have been answered as you walk through the grand doors of this converted Victorian Chapel. This abso...
Crescent Road, Rowley Park, Stafford
3 Bedroom House | Asking Price £435,000
If you're looking for a stunning and substantial, bay fronted, late Victorian semi-detached property, within walking dis...
Swansmoor Drive, Hixon, Stafford ST18
4 Bedroom House | Asking Price £435,000
Discover unparalleled space and comfort with this expansive family home in Swansmoor Drive. Perfect for a growing family...
Brocton Road, Milford, Stafford
3 Bedroom House | Asking Price £440,000
A stunning, fully modernised 2/3 bedroom home on a substantial plot with Cannock chase quite literally a stone’s throw a...
The Ring, Little Haywood, Stafford
3 Bedroom Bungalow | Asking Price £440,000
YOUR VERY OWN HAVEN!!.. This beautiful residence stands proud on a magnificent plot and is a wonderful opportunity as bu...
Sergeant Way, Weeping Cross, Stafford
5 Bedroom House | Asking Price £440,000
MODERN LIVING!...This stylish five bedroom detached house is one you don’t want to miss out on! The Aylesmore is a 5-bed...

Dourish & Day (Stafford)
14 Salter Street, Stafford, Staffordshire, ST16 2JU
How much is your home worth?
Use our short form to request a valuation of your property.
Request a Valuation




































