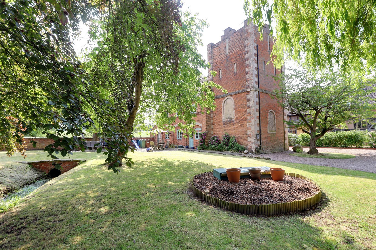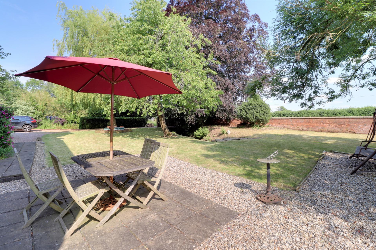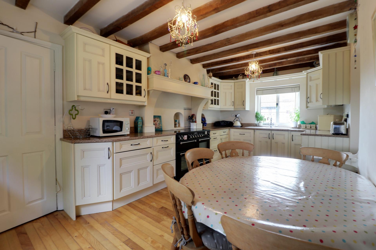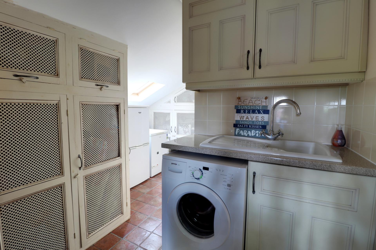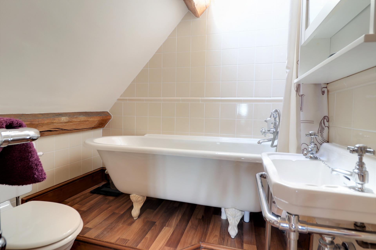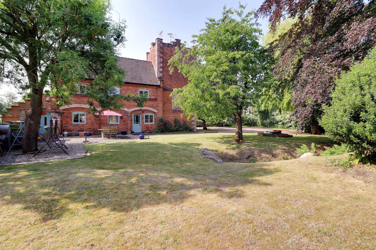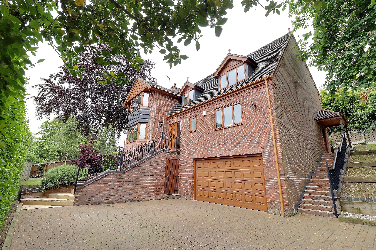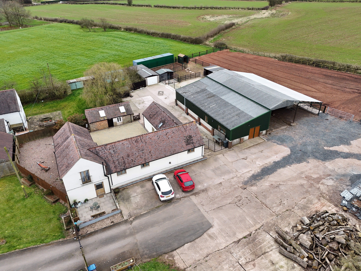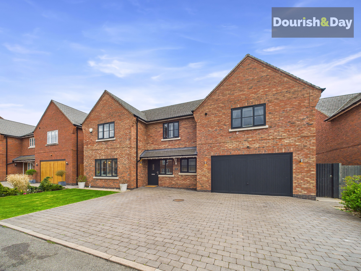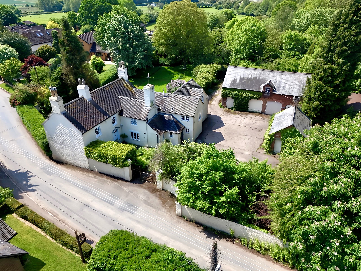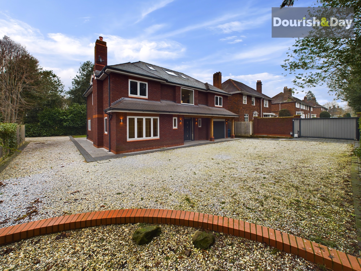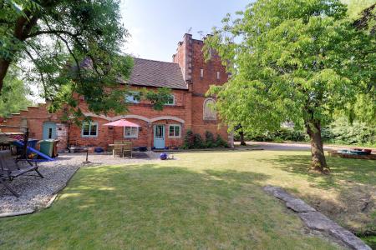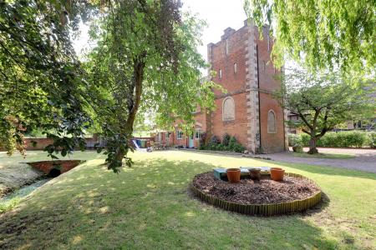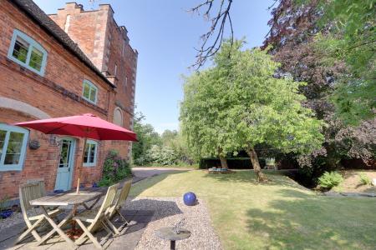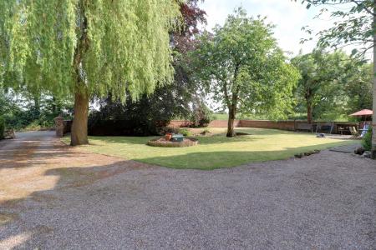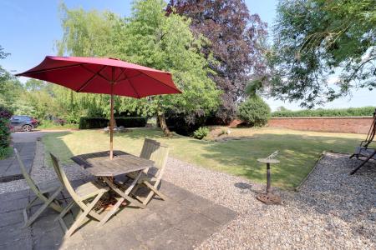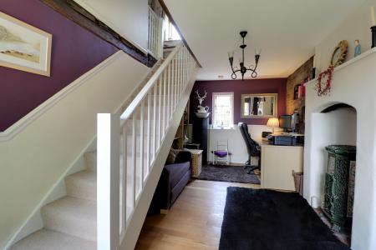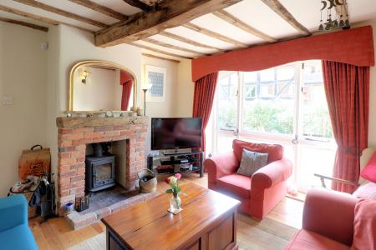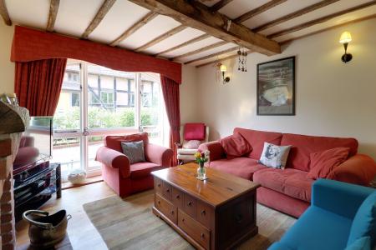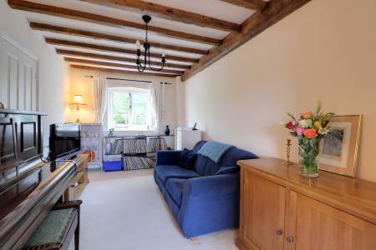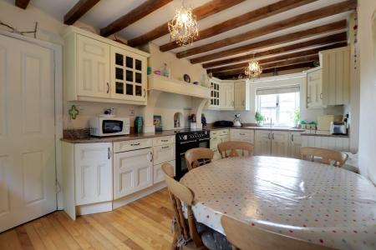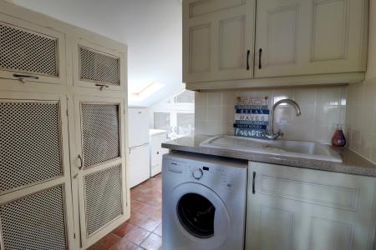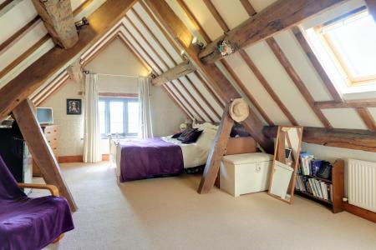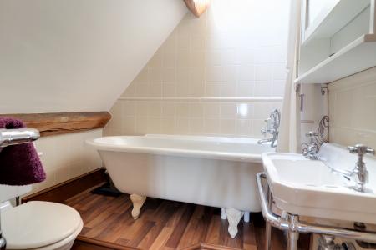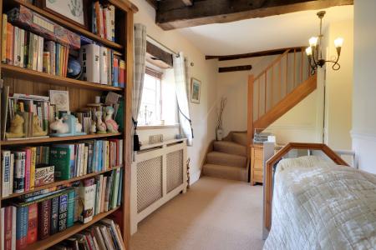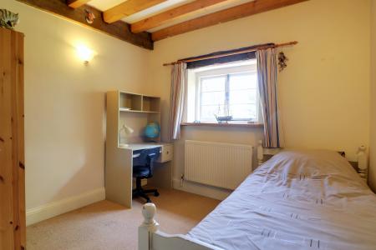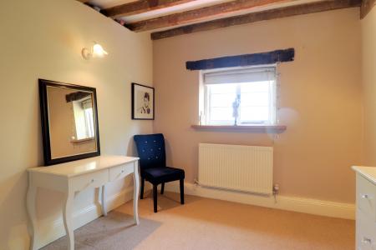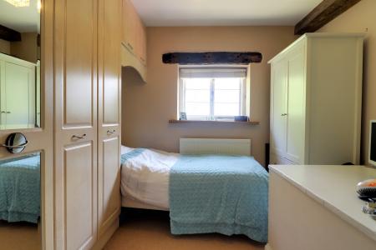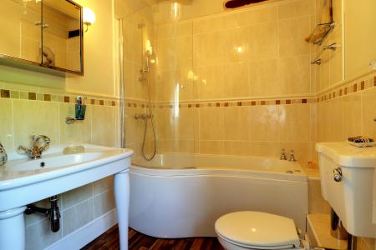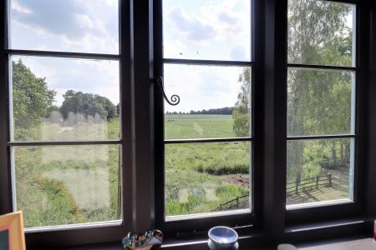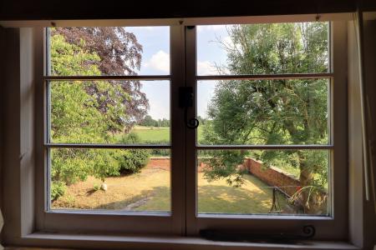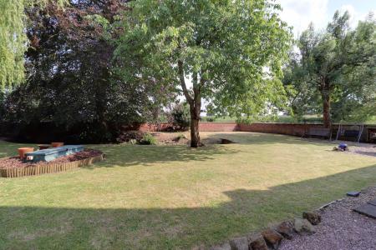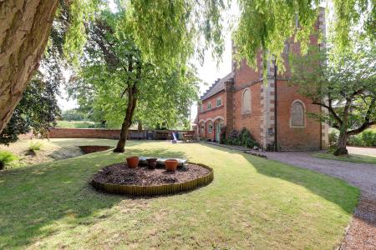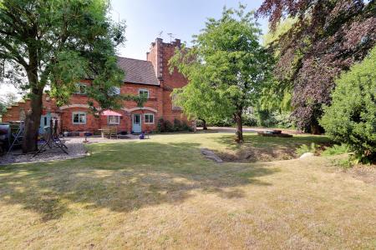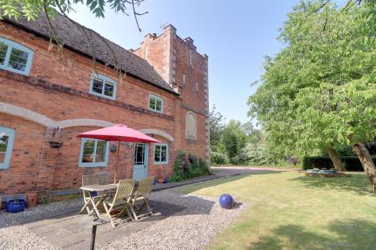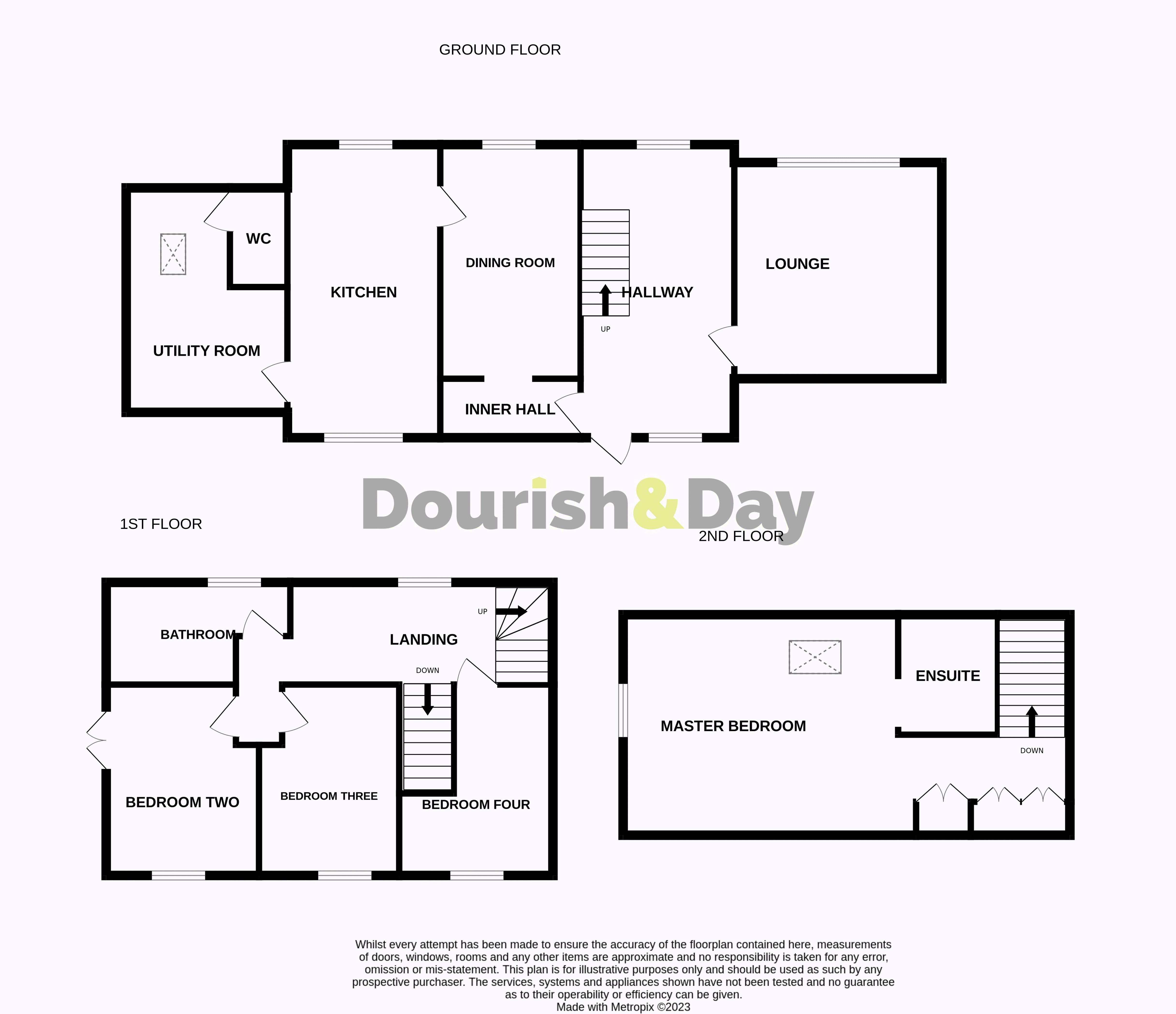- Three Storey Detached Grade II Listed Home
- Characterful Dovecote Style Architecture
- Four Bedrooms, En-Suite & Family Bathroom
- Three Reception Rooms, Kitchen & Utility
- Fantastic Setting With Rural Views, & Gardens
- Lots Of Parking To The Side & Rear
4 Bedroom House for sale in Stafford
Call us 9AM - 9PM -7 days a week, 365 days a year!
If your search for an individual home is leaving you wanting then this grade II listed former coach house to Seighford Hall could well be the one. Steeped in history this turreted dovecote home really is one of a kind and is set behind a lovely walled front garden with lots of parking. Internally the home is set over three floors and offers lots of character in keeping with the historic nature of the property and comprises large reception hallway with wood burner, lounge also with wood burner, dining room, country style fitted kitchen and separate utility with guest WC off. To the first floor there are three generous sized bedrooms, all of which are front facing to take advantage of the fantastic rural views and a restyled family bathroom. The second floor is given to the master suite which has exposed beams and A frame structure and equally impressive views to the side over neighbouring countryside. Located off the bedroom is a row of wardrobes and an adjacent restyled en-suite.
Reception Hallway
18' 0'' x 9' 9'' (5.49m x 2.97m)
Approached through a half glass front entrance door leading into a large reception hallway with fireplace housing a period style ornate wood burner, and period features such as exposed brickwork with display niches, dado rail, ceiling light rose and oak stripped flooring. Double glazed windows to the front and rear and radiator.
Lounge
13' 1'' x 13' 0'' (4.00m x 3.96m)
A large characterful reception room with rustic brick open fireplace with timber mantle over and multifuel burner, exposed beams, wall light points, large arched double glazed window to the rear providing lots of natural light and radiator.
Inner Hallway
Again having oak stripped flooring, ceiling light point, double glazed window to the front and radiator. Access to the dining room and door to the kitchen.
Dining Room
14' 6'' x 8' 7'' (4.42m x 2.62m)
The character room has exposed beams and joists, double glazed window to the rear and radiator.
Breakfast Kitchen
18' 0'' x 9' 6'' (5.49m x 2.9m)
The kitchen has the feel of a country cottage and is fitted with a range of base and wall units with granite work surfaces and canopy cooker hood set above the space for a range sized cooker. Also having an enamel one and a half bowel sink unit and ornate mixer tap. The ceiling has exposed joists and there are double glazed windows to the front and rear and radiator.
Utility
An L shaped room which has a fitted base and double wall cupboard, spaces for appliances and enamel sink. The L shaped room has two integrated cupboards which house the central heating boiler. Double glazed skylight window and door off to the guest WC.
Guest WC
Fitted with a period style high level WC and pedestal wash basin with tiled splash backs.
First Floor Landing
A spacious landing with doors off to the three bedrooms and family bathroom. Ceiling light point, exposed beams double glazed window to the rear with oak sill and radiator.
Bedroom Two
11' 0'' x 9' 6'' (3.35m x 2.9m)
Having exposed ceiling joists, double glazed window to the front with oak sill and further double doors with external steps.
Bedroom Three
11' 5'' x 9' 3'' (3.48m x 2.82m)
Having exposed ceiling joists, two wall light points, double glazed window to the front with oak sill and radiator.
Bedroom Four
11' 4'' x 9' 8'' (3.45m x 2.95m)
Having fitted wardrobe, double glazed window to the front with oak sill and radiator.
Family Bathroom
The bathroom has been refurbished in keeping with the character of the home and includes a low level WC, wall fitted basin and P shaped jacuzzi style shower bath with mains fed shower. Part tiling to the walls, two wall light points, double glazed window to the rear and chrome heated towel rail.
Second Floor Landing
Having exposed brickwork to one wall and built in wardrobes at the top of the stairs and on the approach to the master bedroom.
Bedroom One (Master Bedroom)
19' 6'' x 13' 9'' (5.94m x 4.19m)
The large master bedroom has exposed A framed joists, beams and purlins creating a beautiful room with lots of character with impressive views to the side over the neighbouring countryside. There is also a skylight double glazed window providing further natural light.
En-Suite (Bedroom One - Master)
Fitted with a low level WC, wash basin and role top bath set on clawed feet. There is tiling to the suite area, double glazed skylight window to the rear and chrome heated towel rail.
Externally
The home is set behind a walled front boundary and is mostly lawned to the front. There is a long and wide gravelled driveway providing lots of parking which continues to the rear. There are also the occasional established trees and a sun terrace to the front looking onto the garden.
ID Checks
Once an offer is accepted on a property marketed by Dourish & Day estate agents we are required to complete ID verification checks on all buyers and to apply ongoing monitoring until the transaction ends. Whilst this is the responsibility of Dourish & Day we may use the services of MoveButler, to verify Clients’ identity. This is not a credit check and therefore will have no effect on your credit history. You agree for us to complete these checks, and the cost of these checks is £30.00 inc. VAT per buyer. This is paid in advance, when an offer is agreed and prior to a sales memorandum being issued. This charge is non-refundable.
Important Information
- This is a Freehold property.
Property Ref: EAXML15953_11971804
Similar Properties
6 Bedroom House | Asking Price £750,000
Absolutely Stunning! This substantial six double bedroom home is truly outstanding and situated in one of Stafford's mos...
3 Bedroom House | Asking Price £750,000
Unlock the potential of home and business in one place! This impressive three-bedroom home, set on an expansive plot, of...
Lakesedge, Stone, Staffordshire
5 Bedroom House | Asking Price £750,000
Experience Luxury Living! Welcome to this exceptional five-bedroom detached home, nestled in idyllic rural surroundings...
Bishton Lane, Wolseley Bridge, Staffordshire
5 Bedroom House | Asking Price £775,000
Nestled in the serene English countryside, this imposing period semi-detached country home exudes beauty and an otherwor...
Hawthorn Farmhouse, Stowe-By-Chartley, Stafford
5 Bedroom House | Asking Price £780,000
Nestled in the idyllic surroundings of Stowe-By-Chartley village, this enchanting Victorian residence offers a unique op...
Radford Bank, Stafford, Staffordshire
4 Bedroom House | Asking Price £795,000
STRIKING, IMPOSING AND ELEGANT!...STRIKING, IMPOSING AND ELEGANT!...This exceptional individually built five bedroom det...

Dourish & Day (Stafford)
14 Salter Street, Stafford, Staffordshire, ST16 2JU
How much is your home worth?
Use our short form to request a valuation of your property.
Request a Valuation

