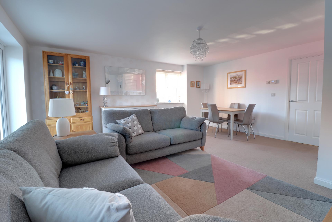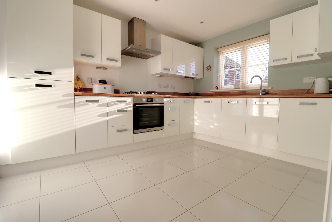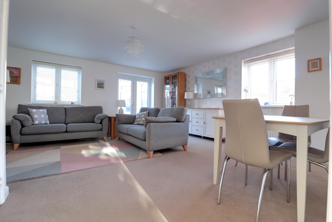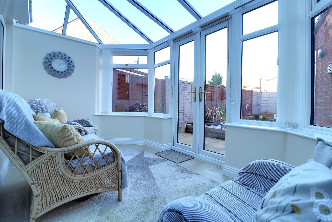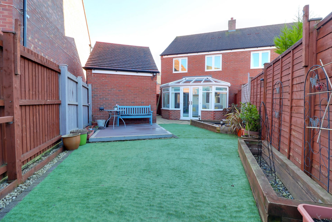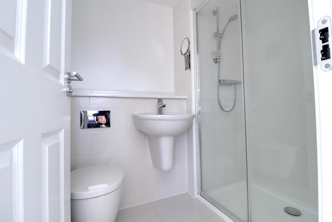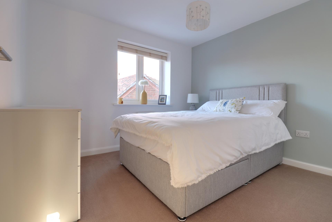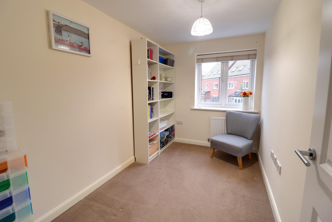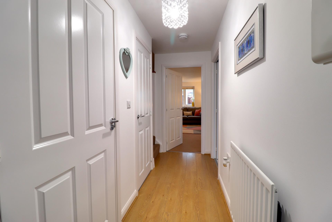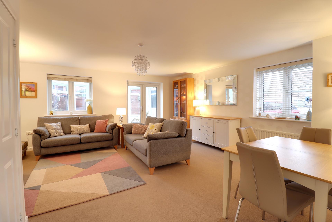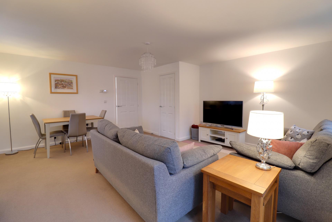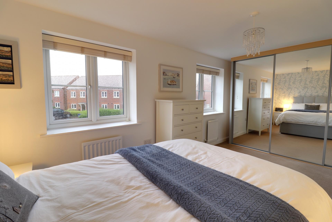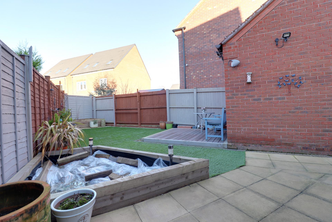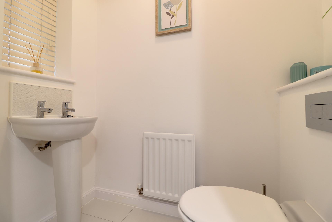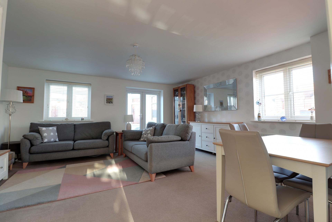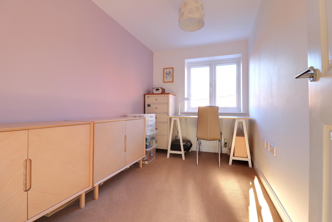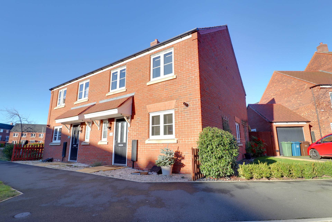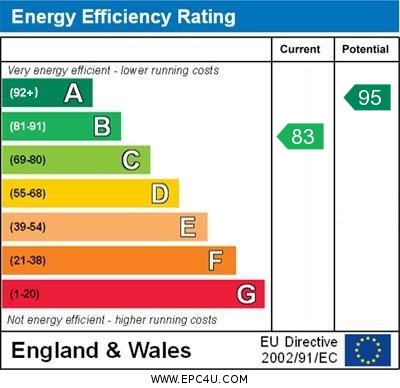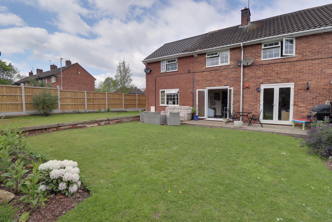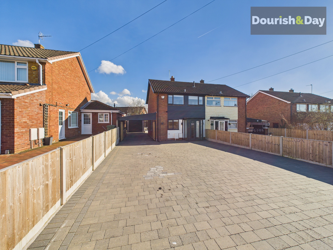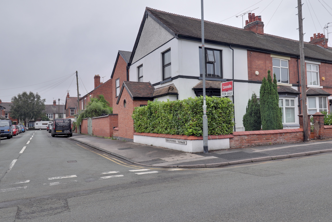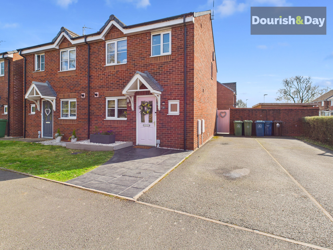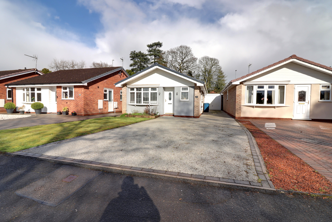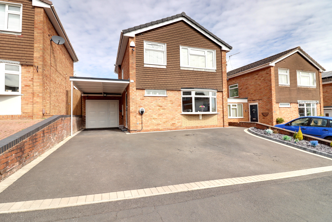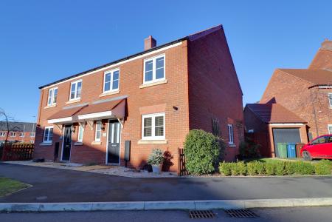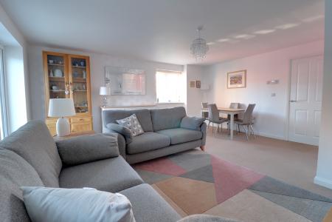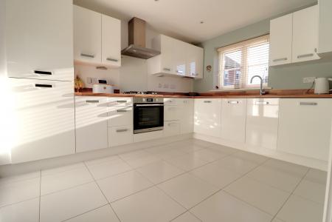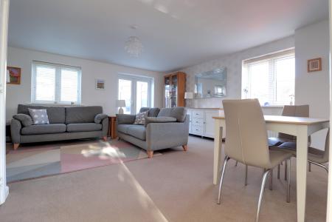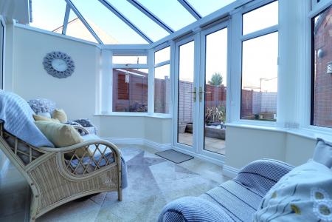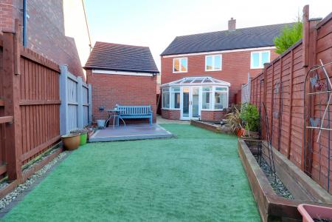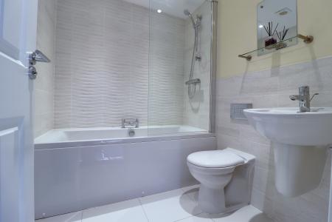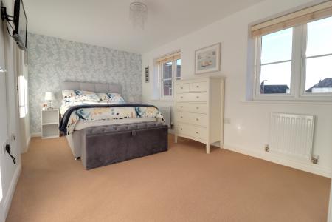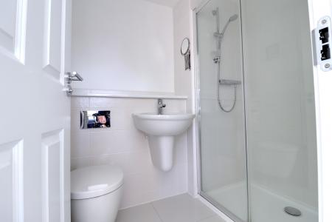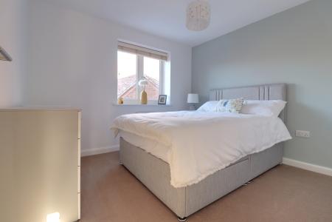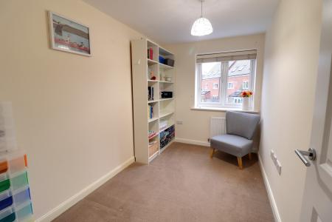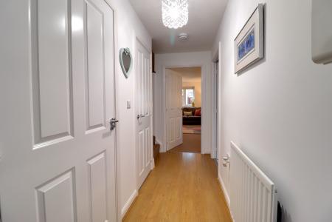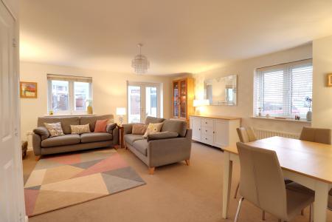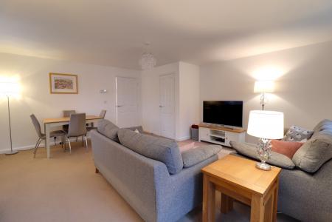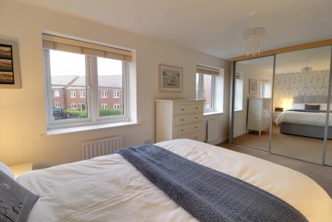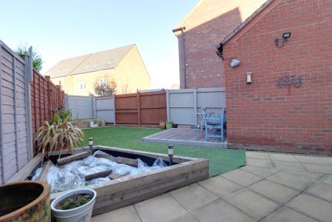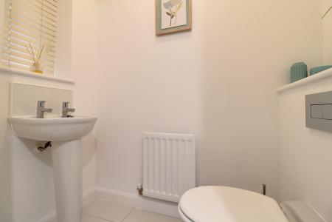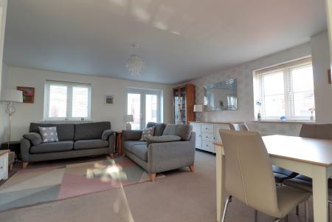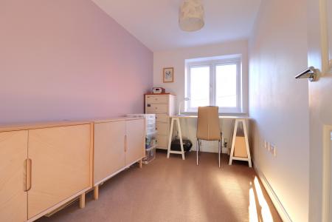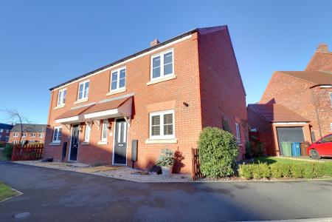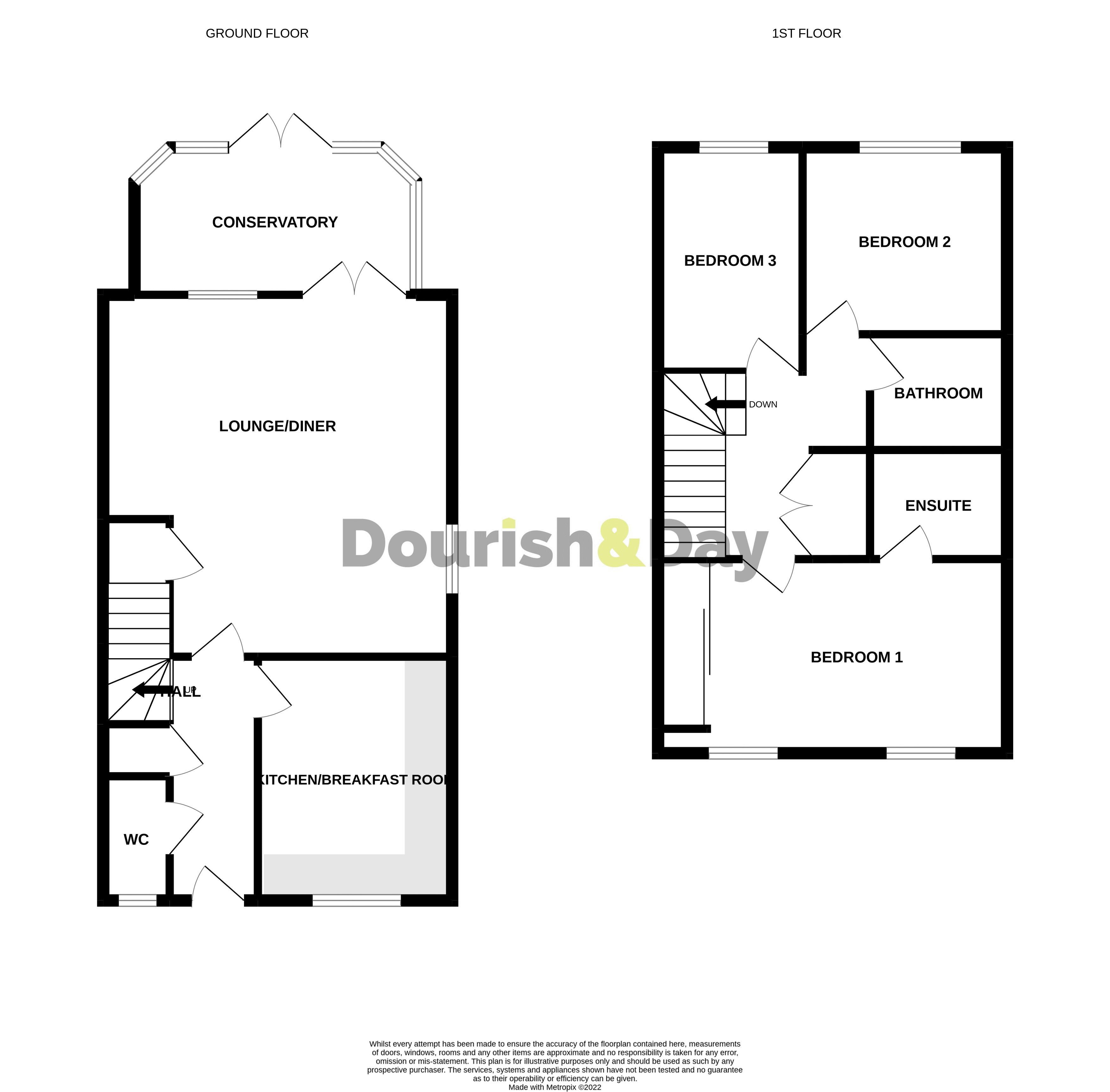- Superbly Presented Modern Semi-Detached Home
- Stunning Contemporary Fitted Breakfast Kitchen
- Large Lounge/Diner & Conservatory
- Three Well Proportioned Bedrooms
- Family Bathroom, En-Suite & Guest WC
- Driveway, Garage & Landscaped Garden
3 Bedroom House for sale in Stafford
Call us 9AM - 9PM -7 days a week, 365 days a year!
Presented like the day it was built, this property really is in move in condition and sits on a popular modern development on the edge of town with great access to the town centre. The property is wonderfully appointed throughout and boasts extremely roomy dimensions with the accommodation comprising an entrance hall, guest WC, lounge/diner with doors opening to a conservatory and a stunning contemporary breakfast/kitchen. To the first floor are three of the spacious bedrooms with the main bedroom boasting its very own ensuite shower room and a contemporary family bathroom. Outside is a landscaped plot with a lawned frontage and a tarmacadam driveway sitting in front of the single garage. The landscaped rear garden features a patio seating area and an artificial lawned garden. Don’t hang around calling us to book a viewing as we expect this home to sell fast!
Entrance Hallway
Modern double glazed composite door to entrance hall having wood effect, radiator flooring, built in cupboard and stairs off to the first floor accommodation.
Guest WC
5' 11'' x 3' 1'' (1.80m x 0.95m)
Having a double glazed window to the front elevation, ceramic tiled flooring, radiator and fitted with a white suite which comprises of a low-level WC and a pedestal wash hand basin.
Lounge/Diner
17' 3'' x 16' 8'' (5.27m x 5.08m)
Having two double glazed windows to both the side and rear elevations, a storage cupboard, two radiators and double glazed double doors leading in to the Conservatory.
Kitchen / Breakfast Room
11' 7'' x 9' 3'' (3.54m x 2.83m)
Having a double glazed window to the front elevation, radiator, ceramic tiled flooring, recessed ceilinig spotlighting, and featuring a fitted range of high quality matching wall, base and drawer units with work surfaces over incorporating an inset one and a half bowl sink with drainer and mixer tap and appliances which include an oven, a four ring gas hob with extractor hood over, fridge/freezer, washing machine and a dishwasher.
Conservatory
7' 0'' x 13' 5'' (2.14m x 4.09m)
A UPVC double glazed conservatory set on a a brick built base with ceramic tiled flooring and double glazed double doors leading out on to the rear garden.
First Floor Landing
Having access to loft space and a large double airing cupboard.
Bedroom One
16' 8'' x 8' 9'' (5.08m x 2.67m)
Having two double glazed windows to the front elevation, two radiators and a large built-in wardrobe with sliding mirrored fronts.
En-suite (Bedroom One)
5' 3'' x 6' 7'' (1.59m x 2.010m)
Having ceramic tiled flooring, recessed ceiling spotlighting and fitted with a contemporary style white suite which consists of a low-level WC, a wash hand basin with mixer cap and a tiled double shower cubicle.
Bedroom Two
8' 11'' x 9' 9'' (2.72m x 2.98m)
Having a double glazed window to the rear elevation and a radiator.
Bedroom Three
10' 10'' x 6' 8'' (3.29m x 2.02m)
Having a double glazed window to the rear elevation and a radiator.
Family Bathroom
5' 7'' x 6' 6'' (1.69m x 1.99m)
Having ceramic tiled flooring, recessed ceiling spotlighting, heated chrome towel radiator and fitted with a contemporary style white suite which consists of a low-level WC, a wash hand basin with mixer tap and a panelled bath with mixer-fill tap and shower over.
Garage
Having an up and over vehicular access door to the front elevation and a pedestrian access door to the side elevation leading to the rear garden.
Outside - Front
The front of the property features a lawned garden, a driveway and a pathway leading to the main front entrance door.
Outside - Rear
A low maintenance rear garden featuring paved seating areas and an artificial lawned garden area and also having gated side access.
Important Information
- This is a Freehold property.
Property Ref: EAXML15953_9020678
Similar Properties
Oxbarn Road, Burton Manor, Stafford
4 Bedroom House | Asking Price £260,000
We’ll make no apologies for being BULLISH about this home. If you’re in the market for a good sized 4 bedroom semi, then...
Redhill, Trinity Fields, Stafford
3 Bedroom House | Asking Price £260,000
Take a look at this absolutely superb, fully modernised, three bedroom semi- detached home, situated in a very well rega...
Christopher Terrace, Stafford, Staffordshire
4 Bedroom End of Terrace House | Offers Over £260,000
This simply stunning terraced home is packed full of character features and sits on a highly desirable road with great a...
Salt Works Lane, Weston, Stafford
3 Bedroom House | Asking Price £264,995
Tucked away down a peaceful lane, this beautifully presented home offers the perfect blend of comfort and charm. Located...
Wildwood Lawns, Wildwood, Stafford
2 Bedroom Bungalow | Asking Price £265,000
Welcome to your next forever home! Step into this charming three-bedroom detached bungalow, offering a seamless blend of...
Buckland Road, Parkside, Stafford
3 Bedroom House | Asking Price £265,000
OFFERED WITH NO UPWARD CHAIN! Step into your forever family haven with this charming three-bedroom detached home! As yo...

Dourish & Day (Stafford)
14 Salter Street, Stafford, Staffordshire, ST16 2JU
How much is your home worth?
Use our short form to request a valuation of your property.
Request a Valuation

