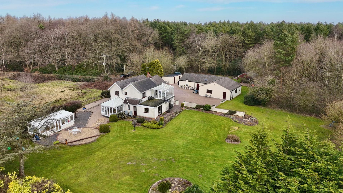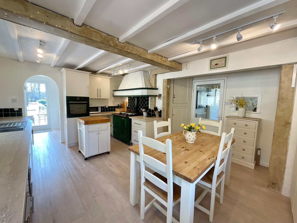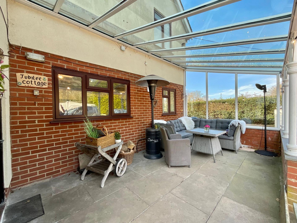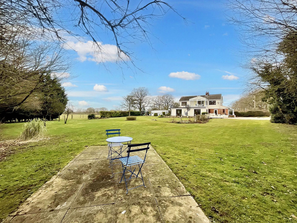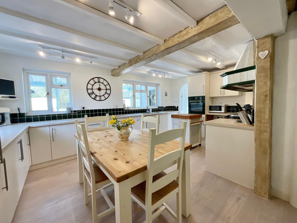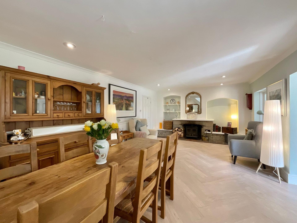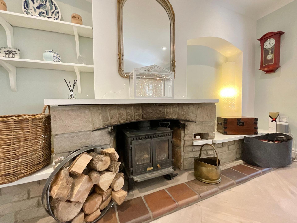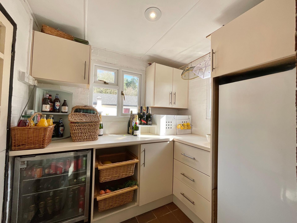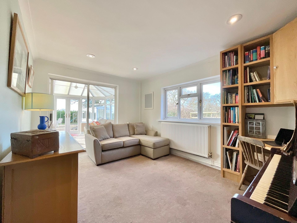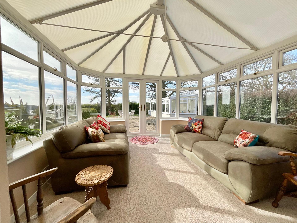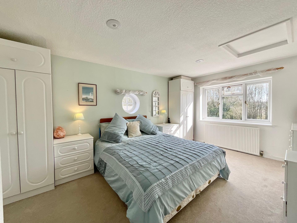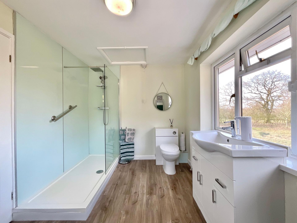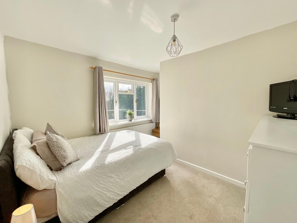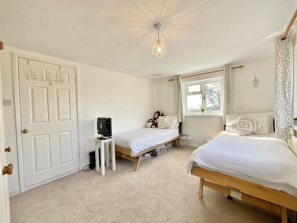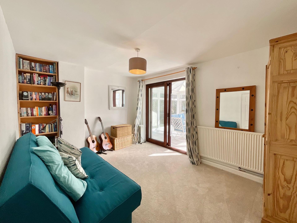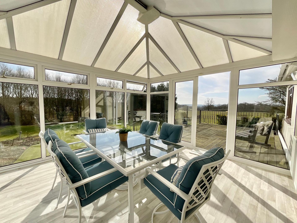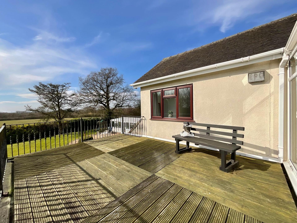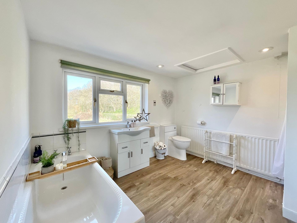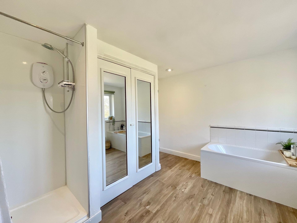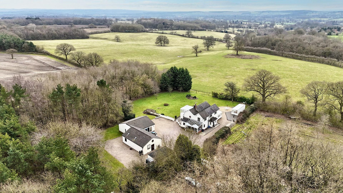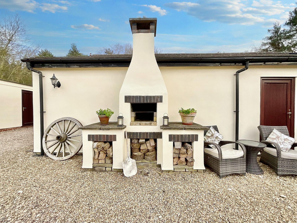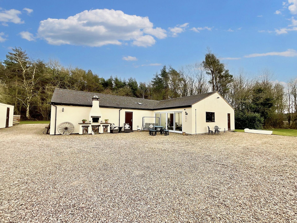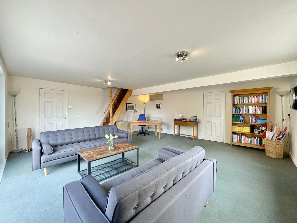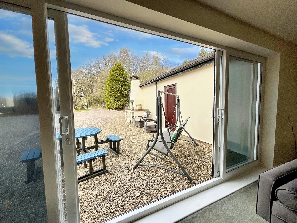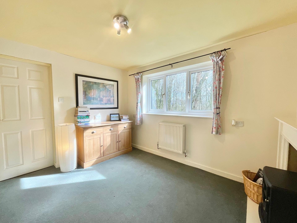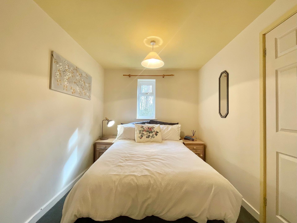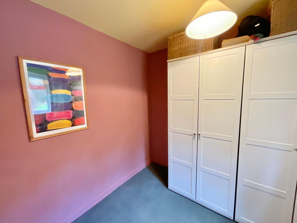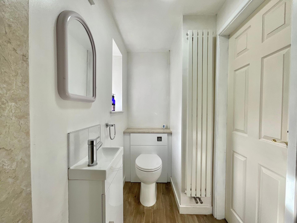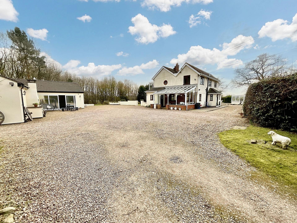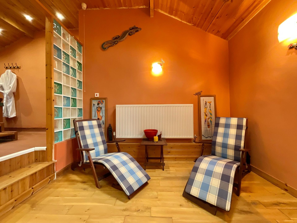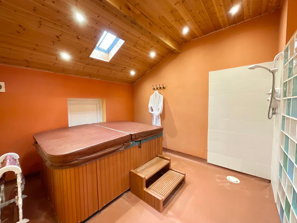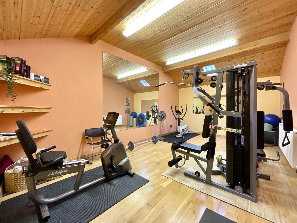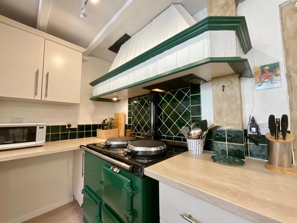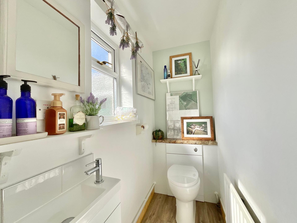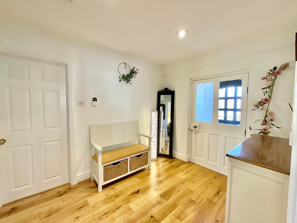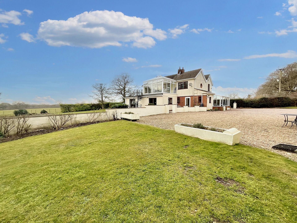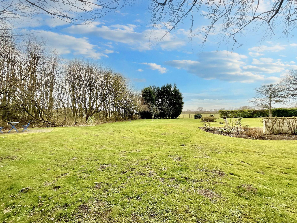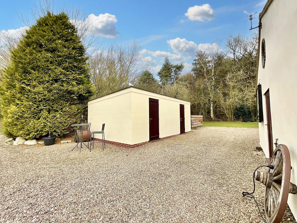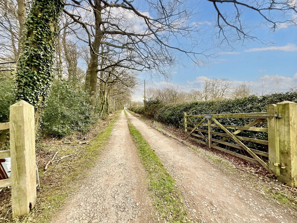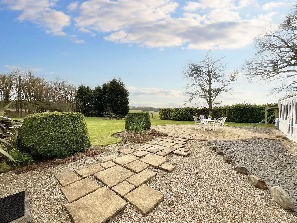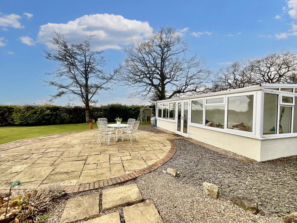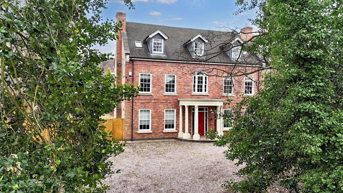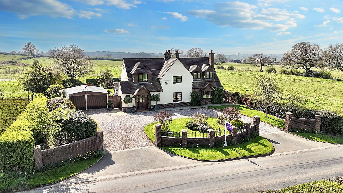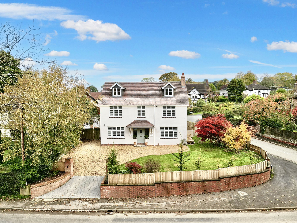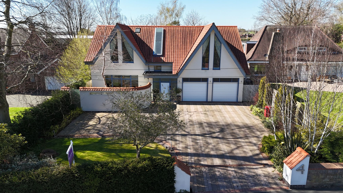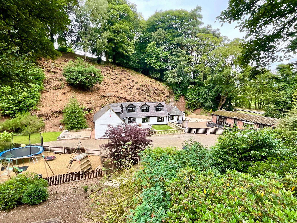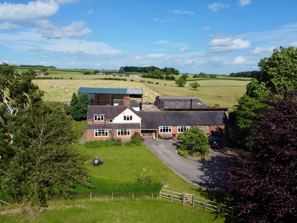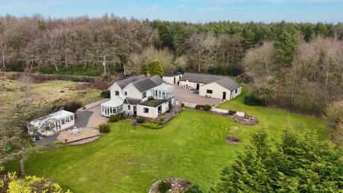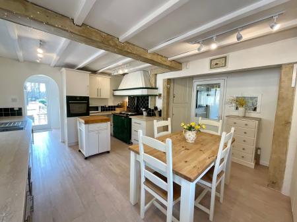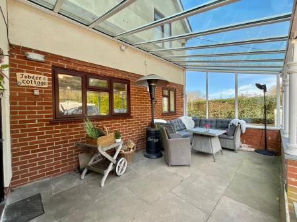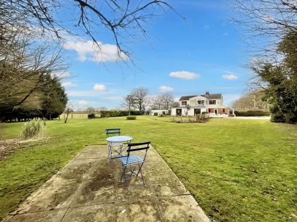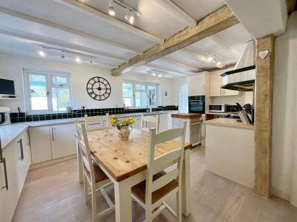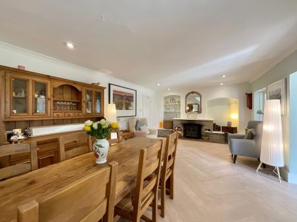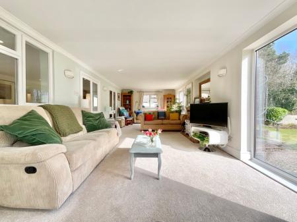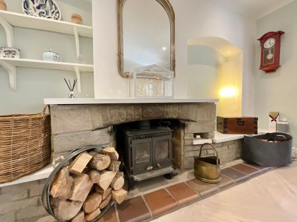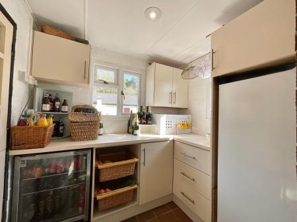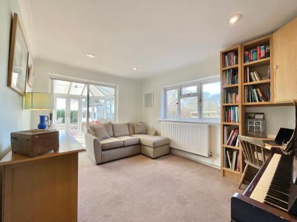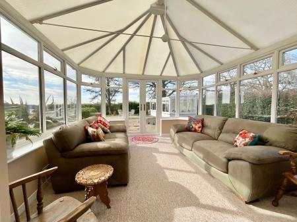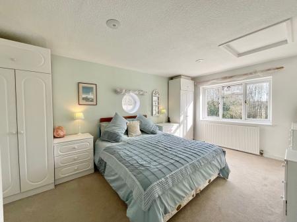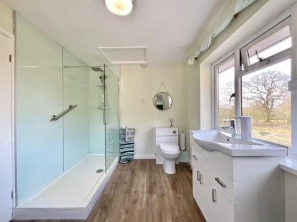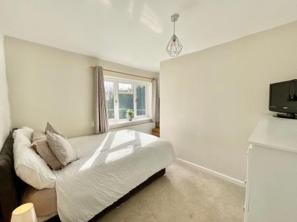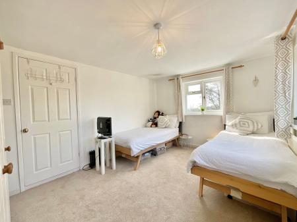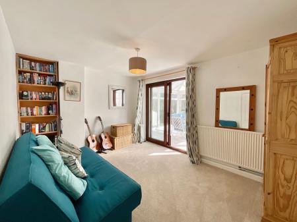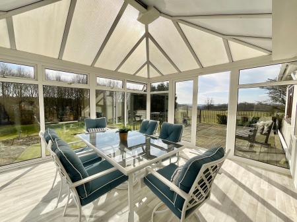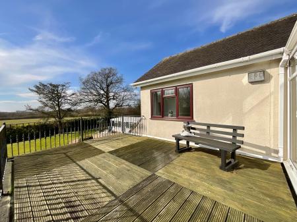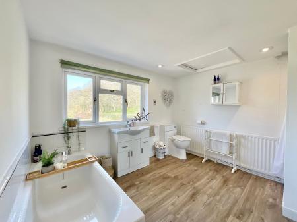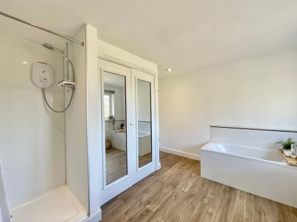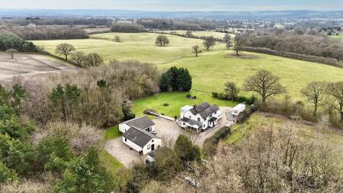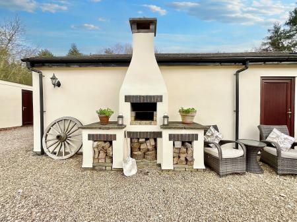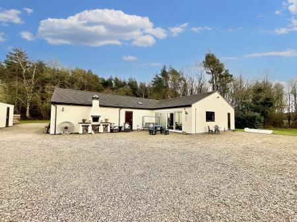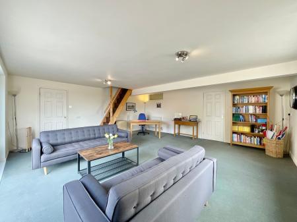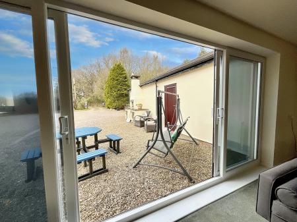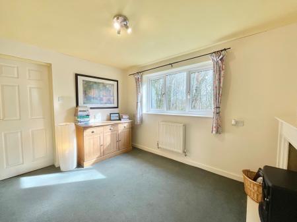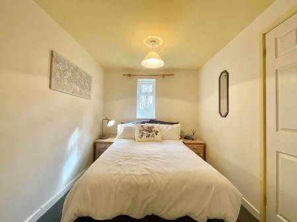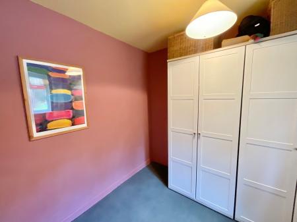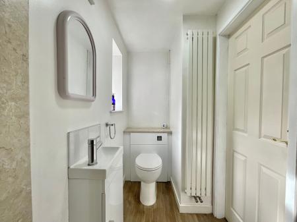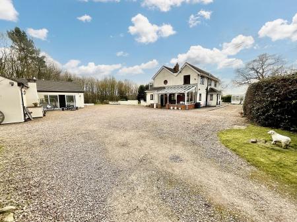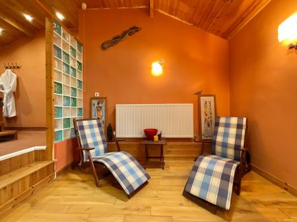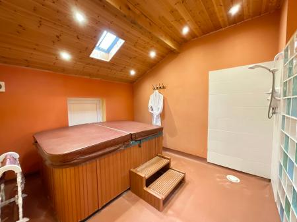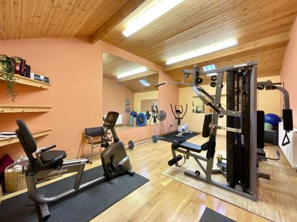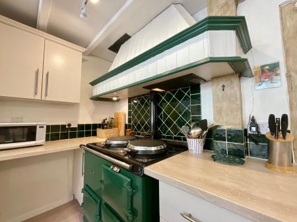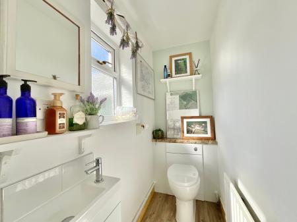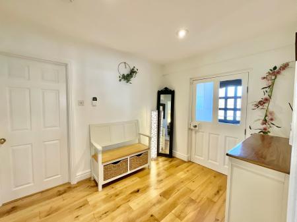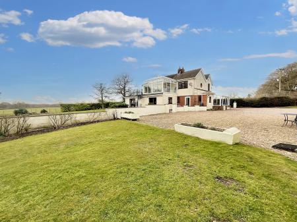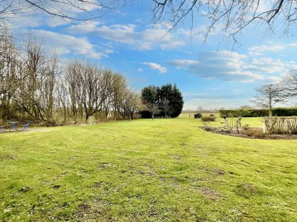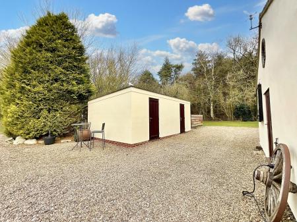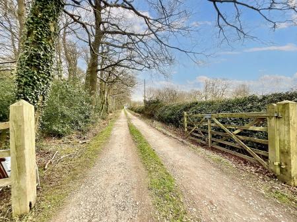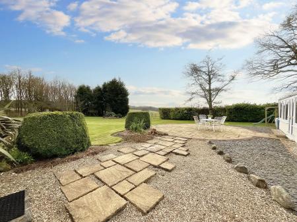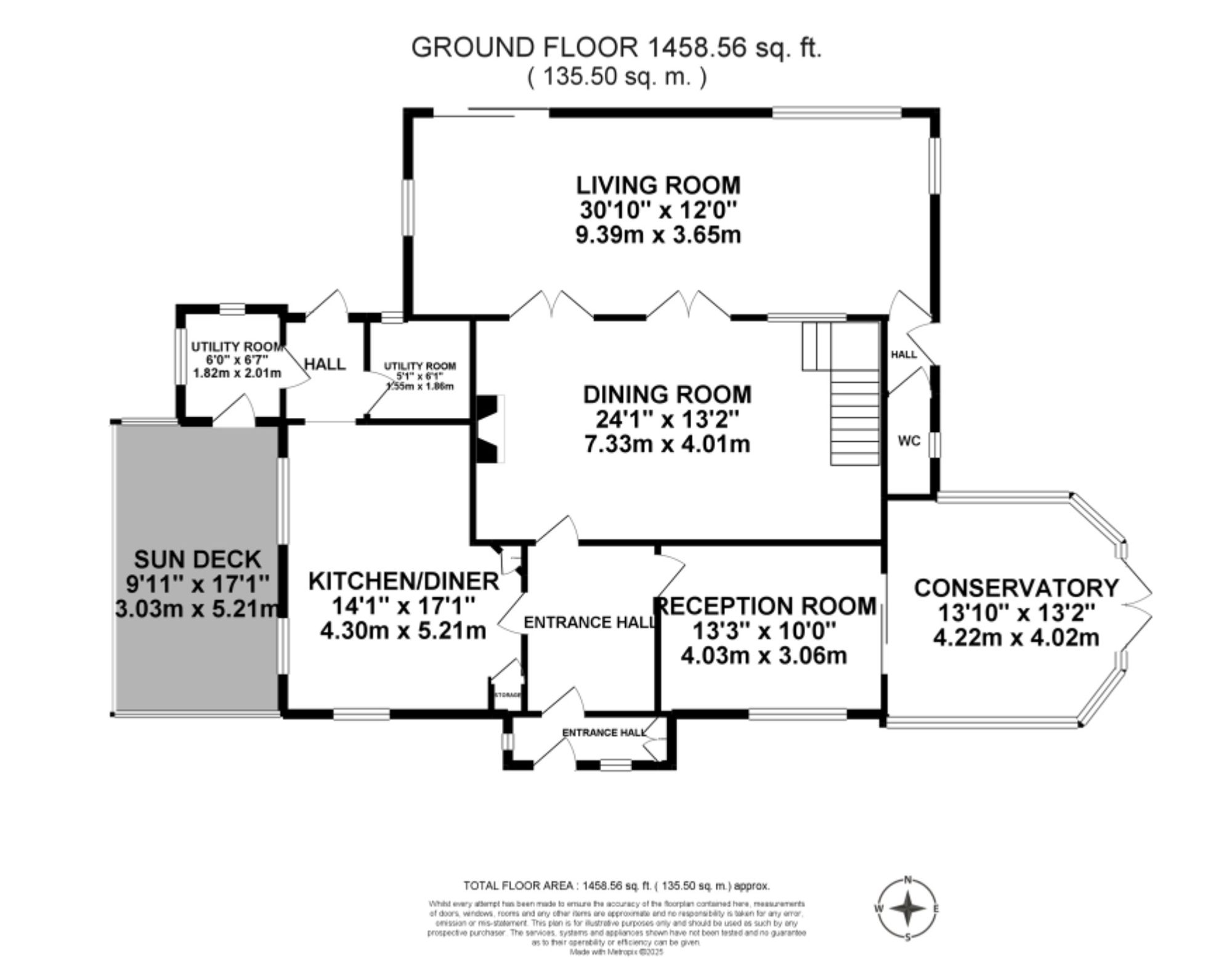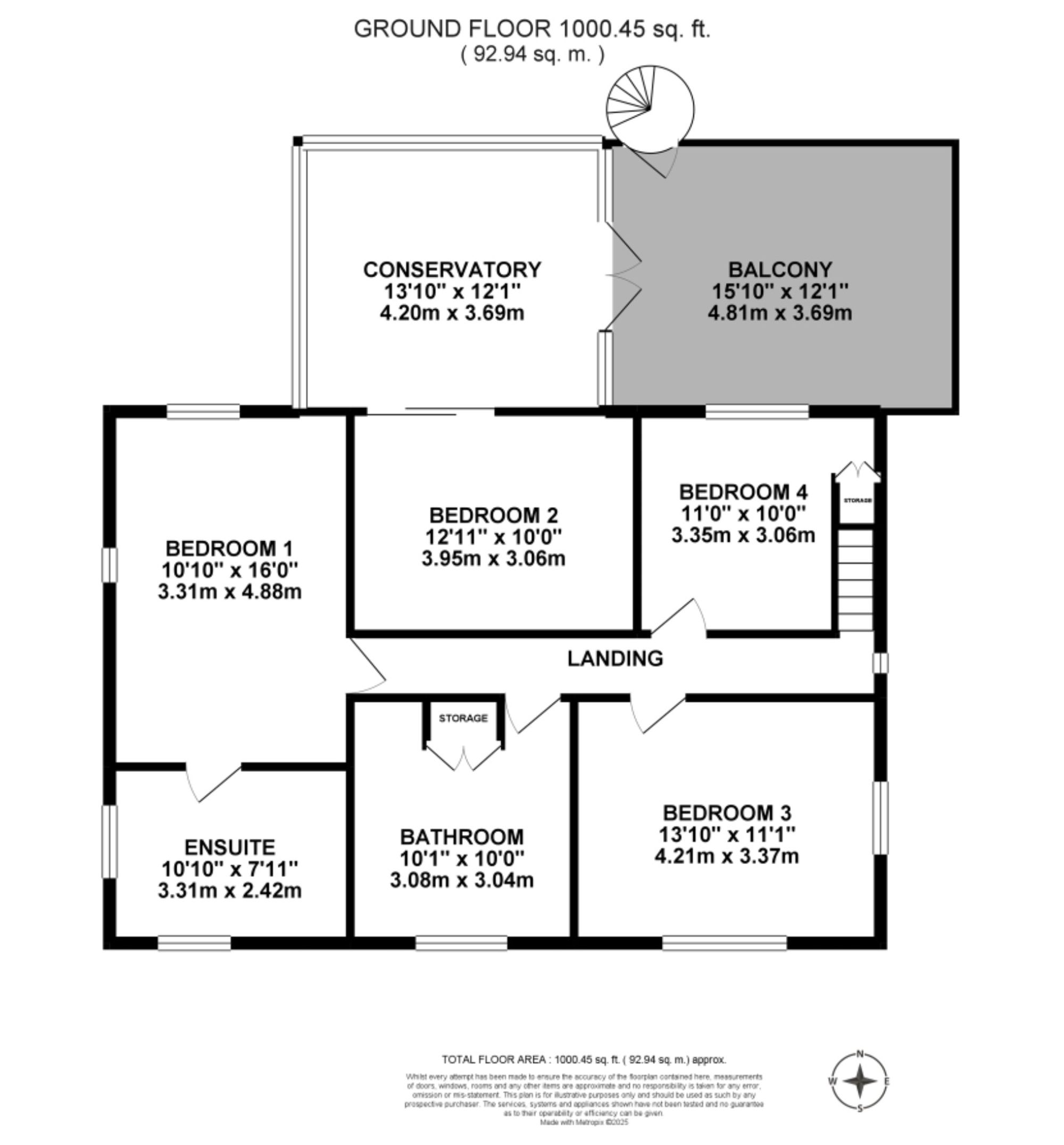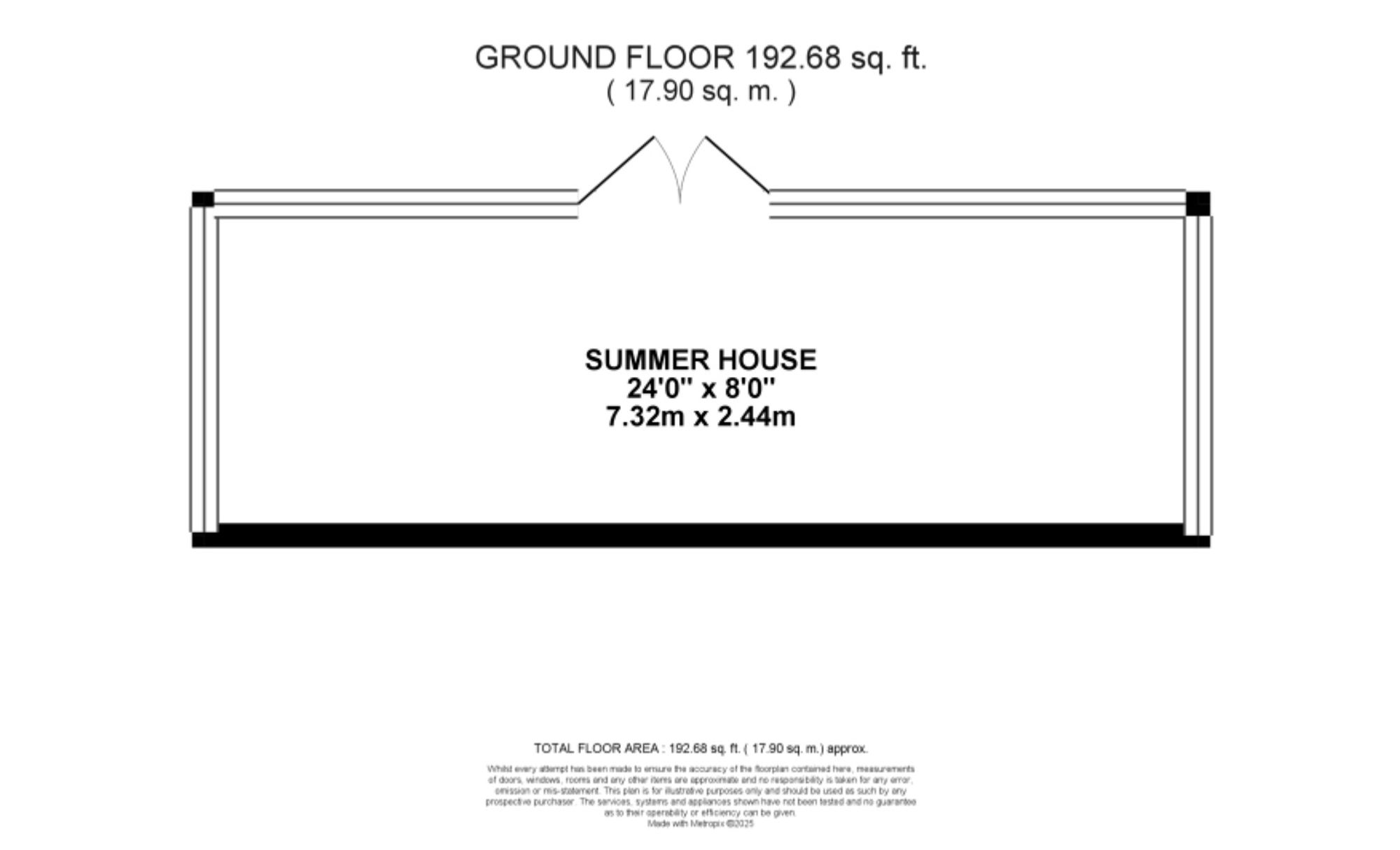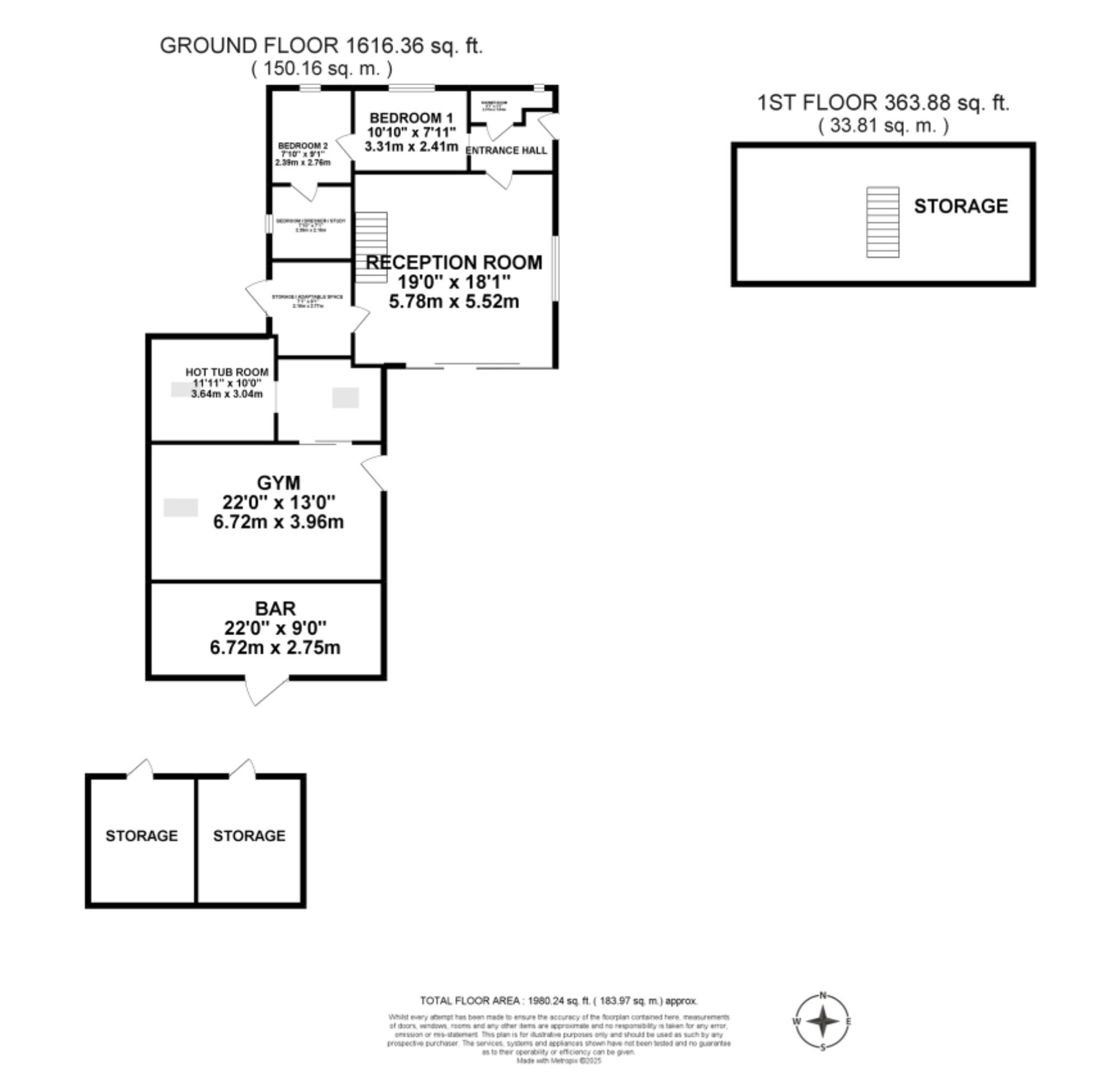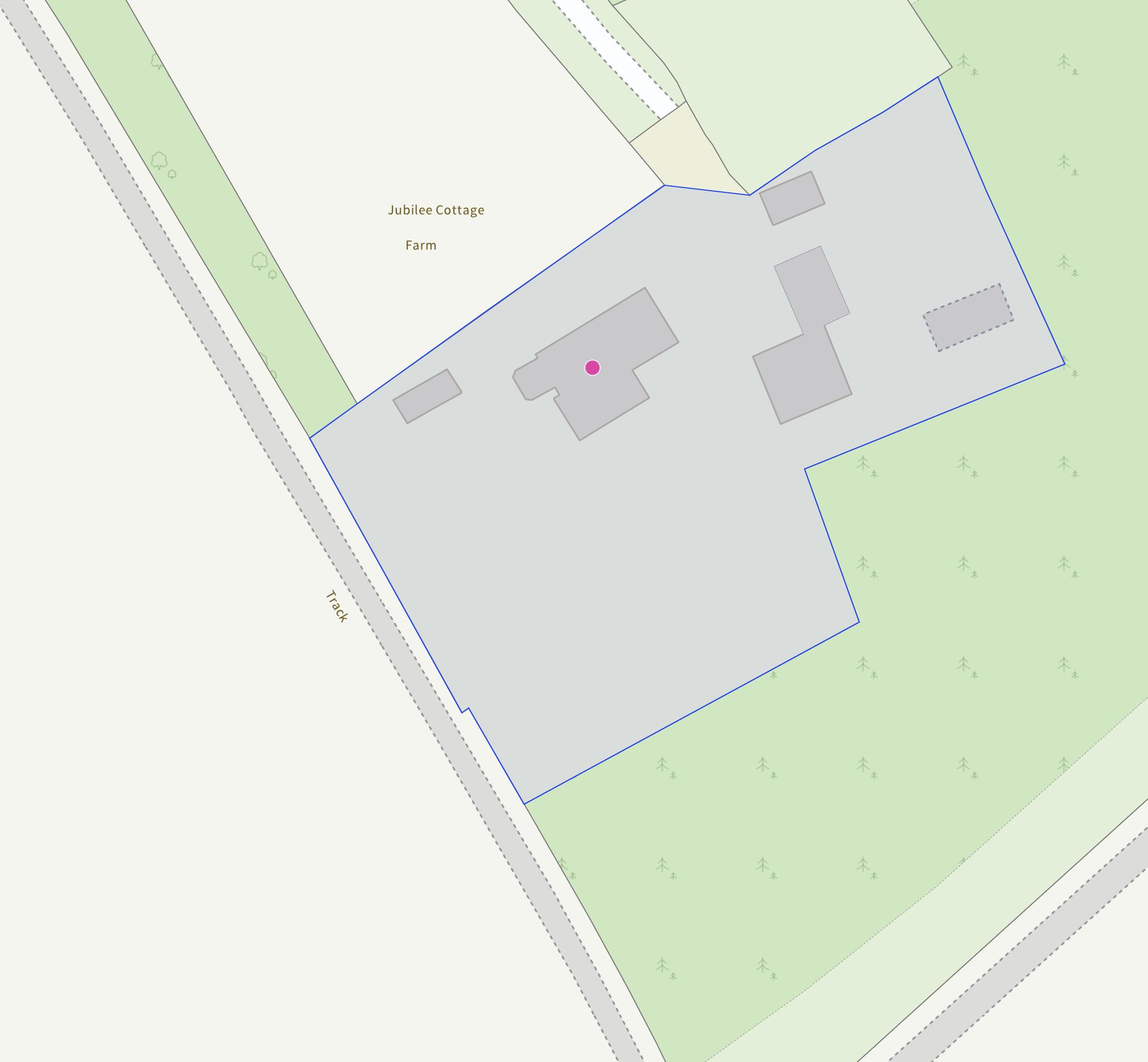- This home is positioned on a 0.97-acre plot with ample off-road parking, useful open Dutch barn, expansive gardens with mature borders, fruit trees and views over the untouched countryside
- Stunning detached countryside cottage with separate annex that could be a self-contained multi-generational living space, featuring it's own gym, relaxation room and hot tub room.
- Master bedroom with en suite shower room, three additional double bedrooms, first floor conservatory, balcony with breathtaking views and spiral staircase.
- Three spacious reception rooms, kitchen/diner with AGA cooker, conservatory, log burner, utility, laundry and downstairs W/C.
- Perfectly located in the village of Fradswell, surrounded by untouched countryside with great walking routes. Amazing schools, shops, and supermarkets in neighbouring towns.
4 Bedroom Cottage for sale in Stafford
If this property were part of the Queen’s Jubilee, it would’ve definitely been the crowning jewel of the bunch! Tucked away in the peaceful village of Fradswell, this four-bedroom detached cottage may be hidden from view, but it shines brighter than any crown in the royal collection. Step inside to the porch with a storage space that’s ideal for storing coats and shoes. The entrance hall is spacious, and from here, you’ll be able to reach every corner of this spectacular home. The kitchen/diner features ample cabinetry and storage space for all your culinary essentials. And let’s not forget the stunning AGA cooker—fit for any culinary enthusiast. The kitchen opens into separate laundry and utility rooms. The grand dining room is ideal for those large family gatherings, featuring a cosy log burner and traditional alcoves for storage. The living room offers a captivating picture window that provides the perfect view of the gardens. But wait, there's more! Downstairs, you’ll also find another reception room, a beautiful conservatory, and a convenient W/C. Upstairs, the master bedroom features an ensuite shower room. There are three additional double bedrooms and a family bathroom with both a bath and shower, along with a sink and W/C. The first-floor conservatory is accessed via the second bedroom and leads out to a balcony with breathtaking views and a beautiful spiral staircase.
Now, let’s continue the royal tour and head to the annex, a truly versatile space that could easily serve as a self-contained unit for multi-generational living or as a fantastic guest suite. The entrance hall with a sink and cabinetry facilities leads you into a space that is perfect for any need you may have—bedroom, kitchen, or utility room. You’ll find a spacious double bedroom and an additional room that could be a dressing room or en suite. The annex features a generous living space, complete with stunning glazed sliding doors that open to a gravel seating area and an equipped pizza oven. Back inside the living room are stairs leading up to a first-floor loft room. You will also find an additional storage room, ideal for transformation. Next door you will discover a generously sized gym, a relaxation room, and a hot tub room. This annex also boasts a home bar room—perfect for summer evenings when you want to unwind with a cold drink. Separate from the annex are two further storage rooms.
Step outside to your large, gravelled driveway/courtyard, offering ample off-road parking for several vehicles. This property is set on a sprawling 0.97-acre plot, complete with expansive South facing gardens and several patio seating areas. The sunroom to the rear is ideal for hosting the ultimate summer house-warming party, while the front of the home features a stunning covered sun deck.
This picturesque rural home is nestled in the peaceful village of Fradswell, offering a vibrant village hall, church, and infant school all within easy reach. The nearby towns of Stone, Stafford, and Uttoxeter provide excellent schools, shops, restaurants, and more. For commuters, the road links and nearby train stations make it easy to access neighbouring areas.
As the queen's jubilee reminded us, some things are truly timeless, and this cottage is no exception. It’s a home that shines brighter than the brightest gem and is ready to take its place as the crown jewel of your life. Long after the celebrations are over, this home will remain a shining star, dazzling all who enter.
Energy Efficiency Current: 43.0
Energy Efficiency Potential: 75.0
Important Information
- This is a Freehold property.
- This Council Tax band for this property is: D
Property Ref: c9fbccd2-3540-4c09-b25d-09731ca5bbca
Similar Properties
6 Bedroom Detached House | Offers in excess of £895,000
Modern 6-bed on sought-after Sandy Lane. Spacious living areas, garden room, 5 ensuites, lush garden, driveway, double g...
4 Bedroom Detached House | £895,000
Bramble Cottage – Your Perfect Country Escape. A home to embrace countryside living, where every corner feels like a "pi...
5 Bedroom Detached House | Offers in excess of £775,000
1920’s character home in Barlaston Village which has been refurbished with spacious interiors over 3 floors, open-plan k...
4 Bedroom Detached House | £949,677
Architect design unique detached home in prime location in Stone. 4 beds, 3 baths, spacious open plan living. Beautiful...
5 Bedroom Detached House | Offers Over £950,000
Generous plot, historical caves, expansive living space, purpose-built annex, double garage and playground!!! I mean, wh...
4 Bedroom Detached House | Offers in region of £999,950
Coppice Farm: 8 acres of land, barns, 4-bed family home. Ideal for farming or country living. Good schools, accessible t...

James Du Pavey Estate Agents (Stone)
Christchurch Way, Stone, Staffordshire, ST15 8BZ
How much is your home worth?
Use our short form to request a valuation of your property.
Request a Valuation
