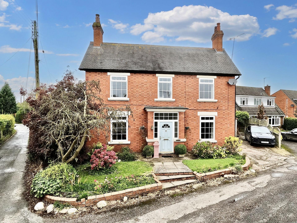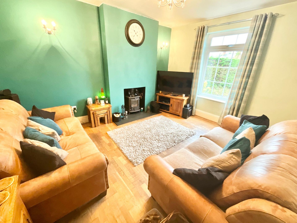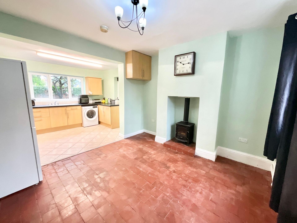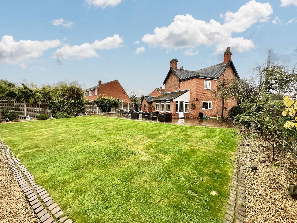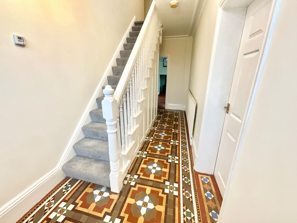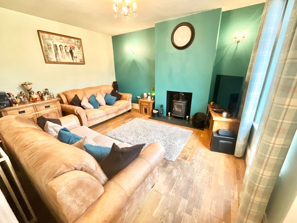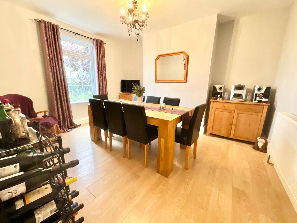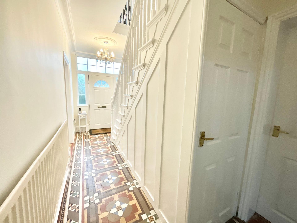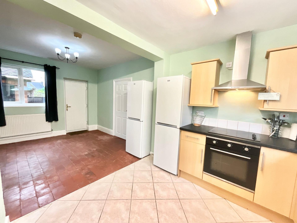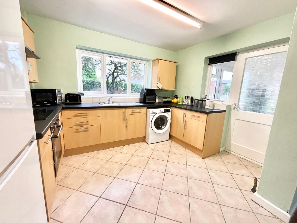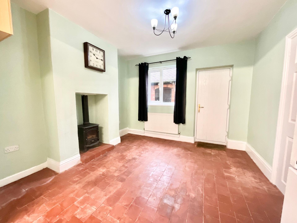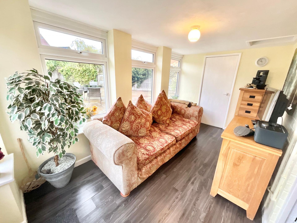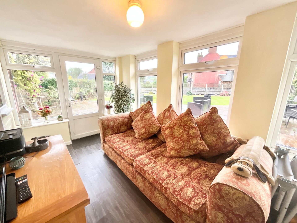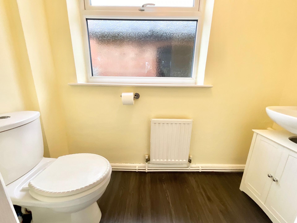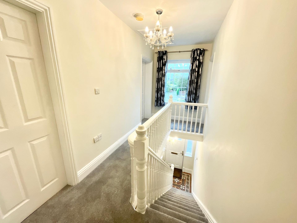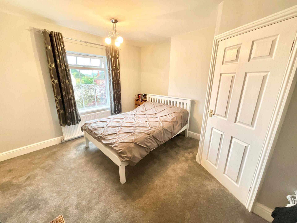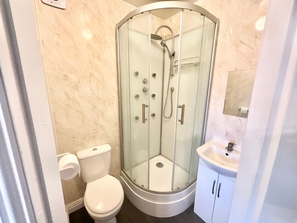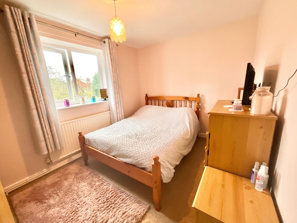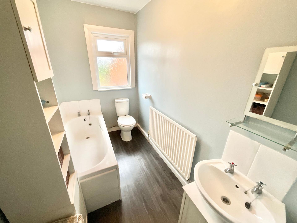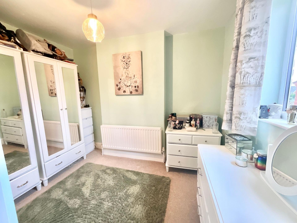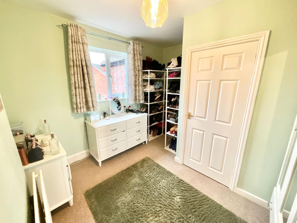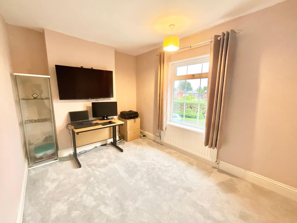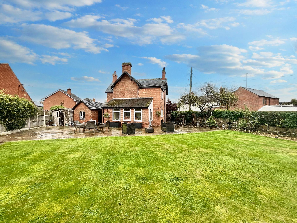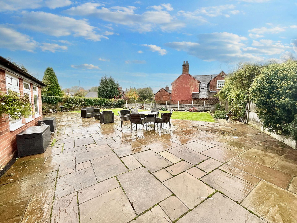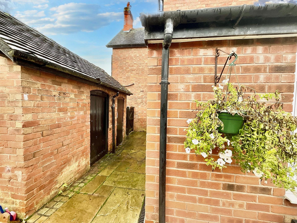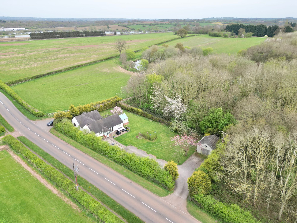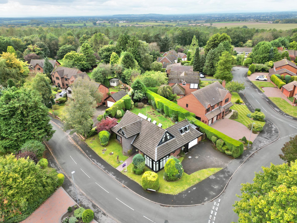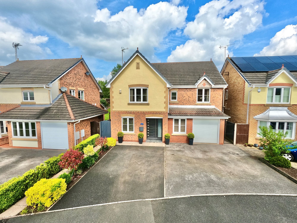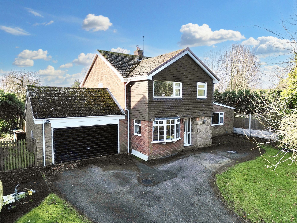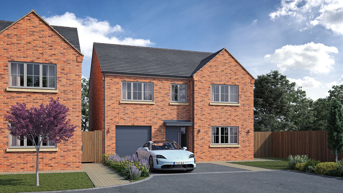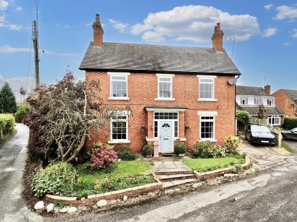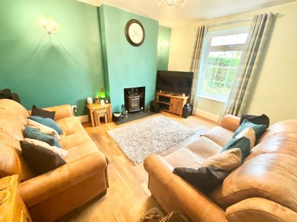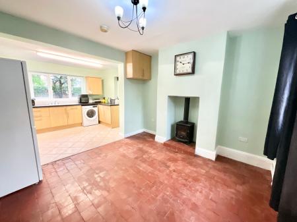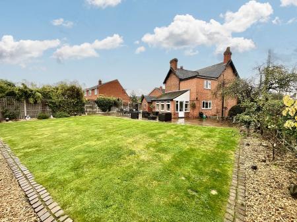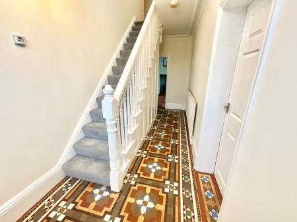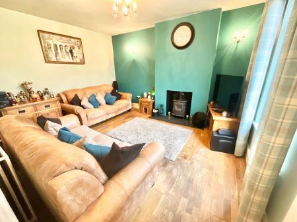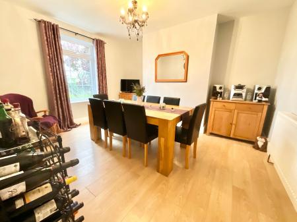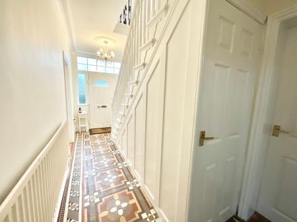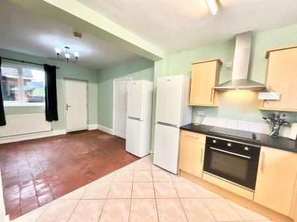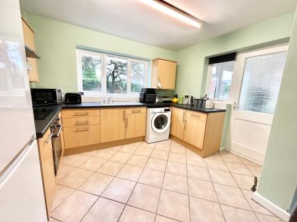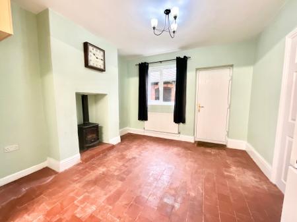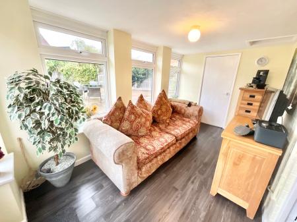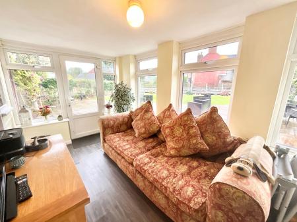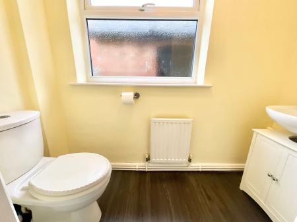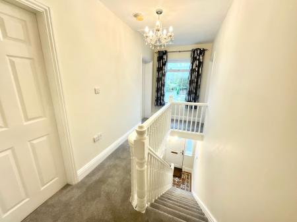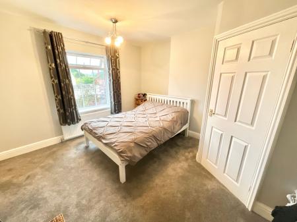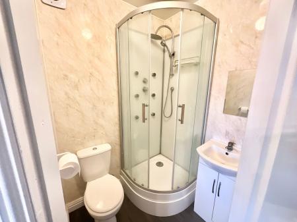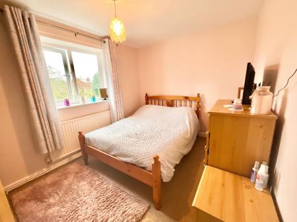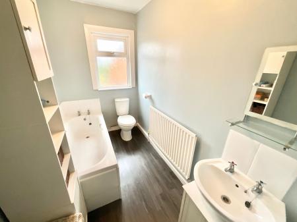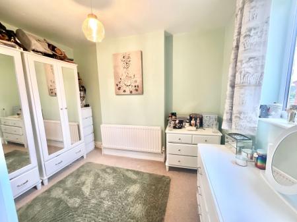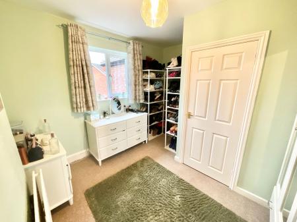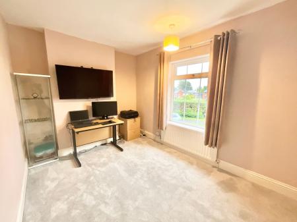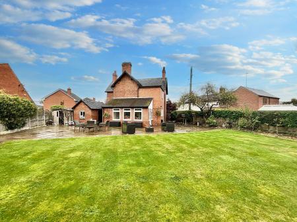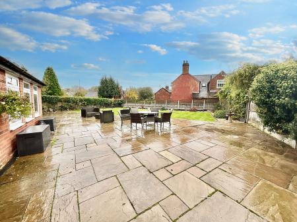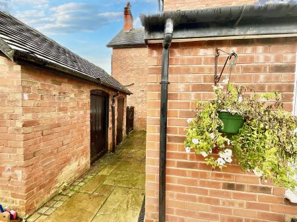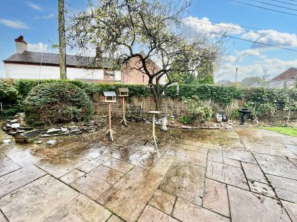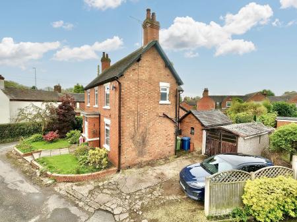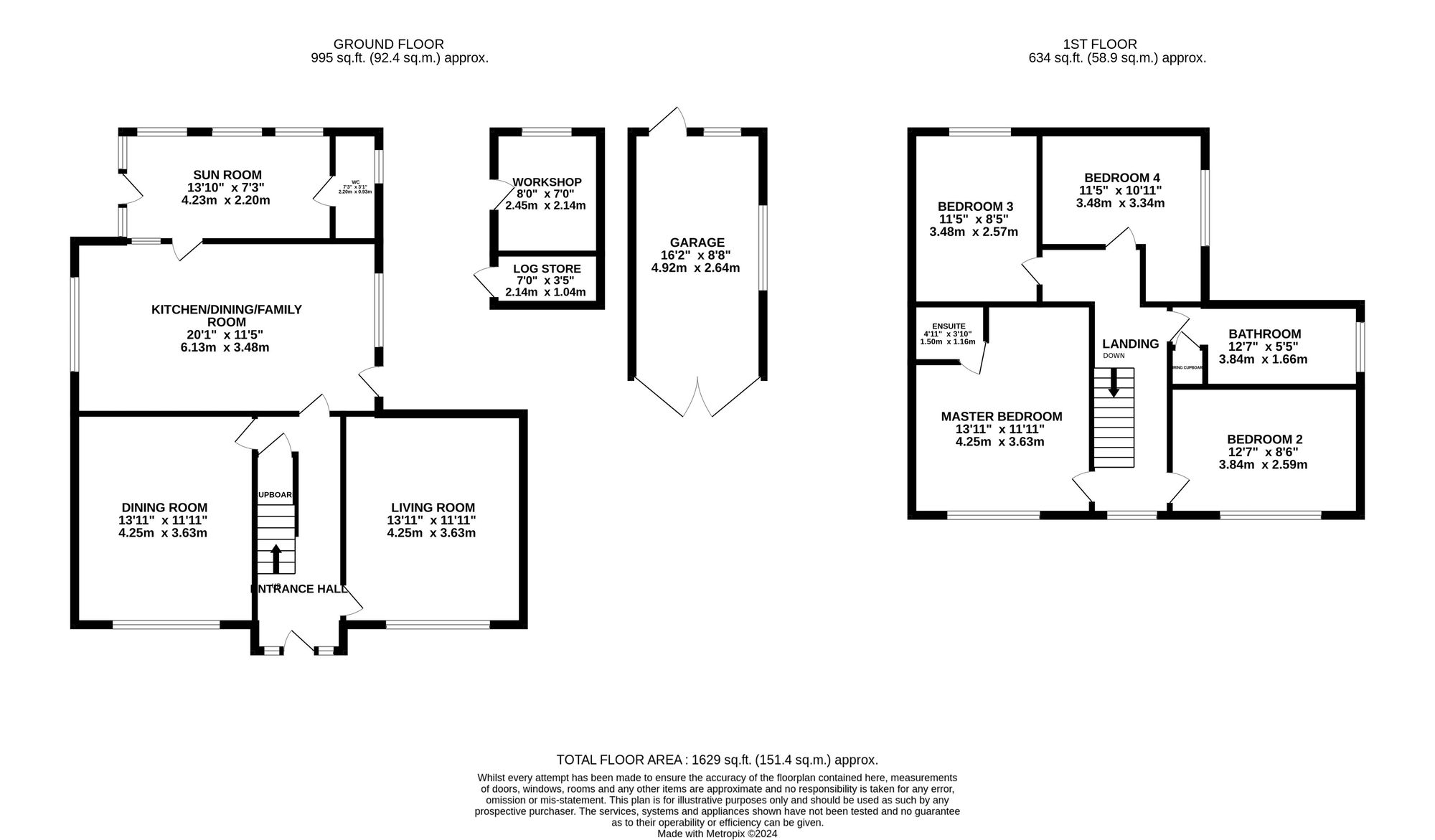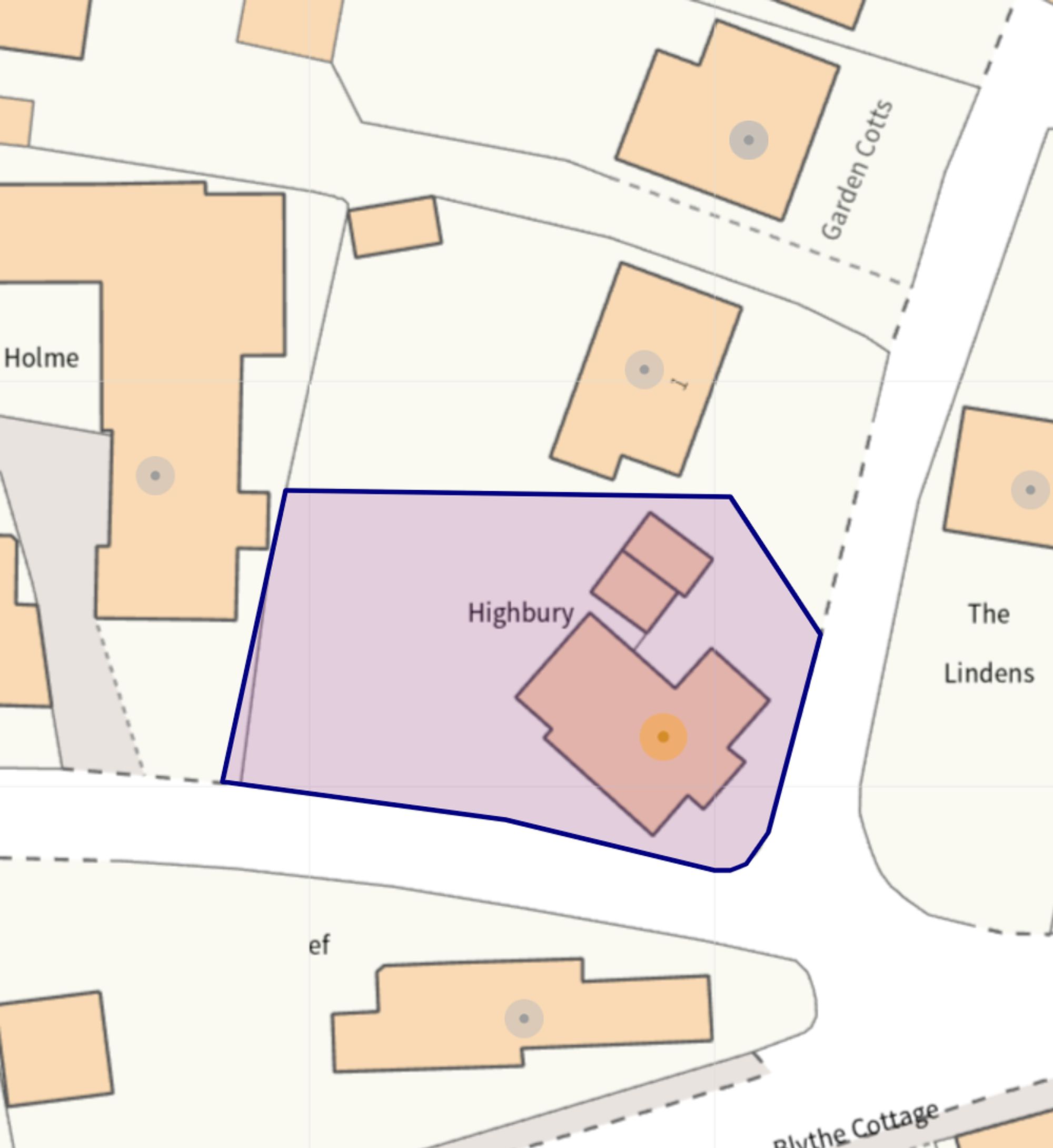- A large characterful period property sitting pretty within substantial gardens, four generous bedrooms, a family bathroom and an ensuite shower room.
- Four reception rooms including a living room with log burner, formal dining room, sun room and additional family area off the kitchen.
- The impressive plot wraps around the property with a lush green lawn, fruit orchard and Indian sand stone patio, detached garage and further brick built workshop and log store.
- Bursting with charming features including original Minton tile flooring, sash windows, high ceilings, quarry tile flooring and open fires with log burning stoves inset.
- Located in Gnosall Village with an abundance of local amenities, watering holes, countryside walks, commuter links and award winning schools.
4 Bedroom Detached House for sale in Stafford
Secret homes are our absolute favourite and not only is Highbury ‘hush-hush’ this family home is bursting with original features, character and a promise of great sized rooms and a simply stunning and spacious rear garden. From the outset the property oooozes charm with beautiful red brick, double chimney and a traditional double fronted feel. The entrance hall offers doors to all ground floor rooms and an impressive staircase looks beautiful against the original Minton tile flooring. New carpets have been fitted to the staircase, landing and bedroom two. The living room is a warm and comfortable space with an Aga log burning stove sitting proudly on a slate hearth with a modern double glazed sash window, wall mounted lighting and wood flooring. The formal dining room is larger than the living room again with the modern double glazed sash window to the front and wood effect flooring, depending on your preference these rooms could be swapped over usage wise and enjoyed either way! The kitchen/dining/family room is certain to be the hub of the house with a fully fitted kitchen and a generous dining and/or family space with quarry tile flooring and a log burner, perfect for gatherings with friends and family. The sun room is a lovely bright area with views of the rear garden, currently used as a additional reception room this space would be an ideal play room for little ones. The handy WC completes the ground floor. The first floor is equally as impressive as the ground floor with four super bedrooms, three generous doubles and one excellent sized single bedroom currently used as a dressing room. The family bathroom has a modern white suite with a panel bath, WC and wash hand basin. The en-suite to the master bedroom also has a white suite with a large corner shower unit with massage jets, WC and wash hand basin. Now lets head to the gardens, measuring 0.14 acres this private space is so generous for a village location home. The large lawn is ideal for play or green fingers, the Indian stone patio is vast with plenty of space for several seating and alfresco dining areas, and the fully enclosed boarders play home to a grapevine, apple, fig, plum, pear and damson trees, your own established orchard! Of south facing direction the garden enjoys the sunshine when we are lucky enough to get it! Regular seasonal visitors are a real treat with an array of nesting birds, local hedgehogs as regular lodgers and don’t be surprised to find a waddle of ducks looking for a sunny oasis! A detached garage, brick built workshop and log store are all welcome additions and with a garden of this size storage is an absolute must! Located in the heart of ever popular Gnosall Village this family home has not been seen on the open market for over a decade! The home is known fondly in the village and is sure to be popular with potential buyers, call our Eccleshall office to arrange your private appointment to view this sensational family home!
Important Information
- This is a Freehold property.
- This Council Tax band for this property is: E
Property Ref: 176028f4-b5d8-40e6-8fb2-7782642a0ddd
Similar Properties
4 Bedroom Detached House | £500,000
You may initially dismiss this fabulous property thinking, "ah, I'm too young for a bungalow", well let us stop you righ...
Woodpecker View, Loggerheads, TF9
3 Bedroom Detached House | Offers in excess of £500,000
"Enchanting Rapunzel's Tower House! 3-bed detached property with turret staircase, spacious living room, fairy tale char...
Fair-Green Road, Baldwins Gate, ST5
5 Bedroom Detached House | £500,000
Stunning family home with carefully maintained grounds. Spacious interior with study, lounge, kitchen/diner, conservator...
5 Bedroom Detached House | £510,000
Family home with beautiful rural views, open plan living, annexe, five bedrooms, office/studio, double garage and sought...
Silver Birch Close, Higher Heath, SY13
4 Bedroom Detached House | Offers in excess of £519,995
Exclusive Belford Homes 3-bed semi on Silver Birch Close in Higher Heath. Quality build with A++ central heating, EV cha...
4 Bedroom Detached House | £520,000
"Stunning 4-bed detached property with panoramic rural views, spacious kitchen/diner, garden room, living room with log...

James Du Pavey Estate Agents (Eccleshall)
Eccleshall, Staffordshire, ST21 6BH
How much is your home worth?
Use our short form to request a valuation of your property.
Request a Valuation
