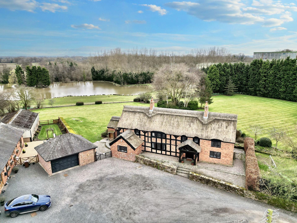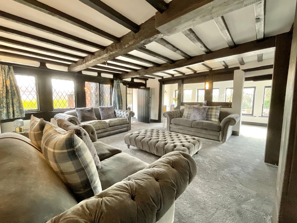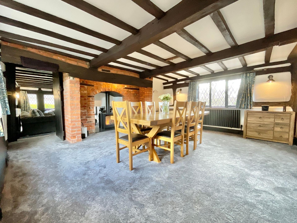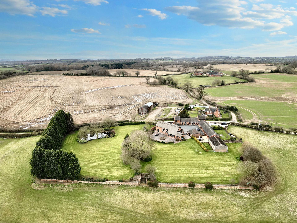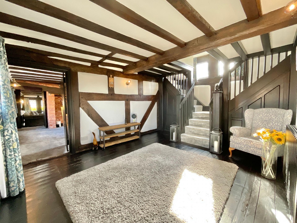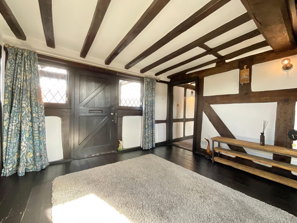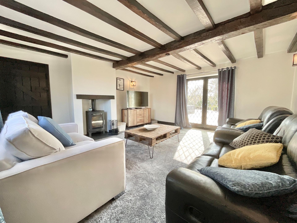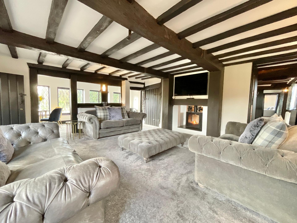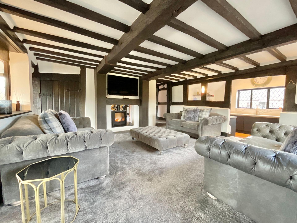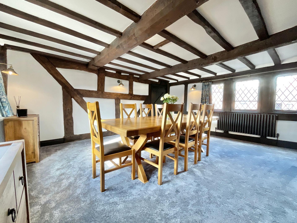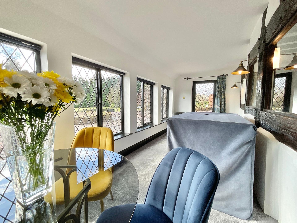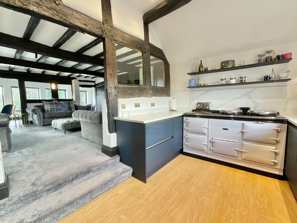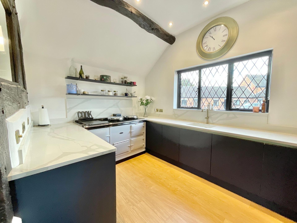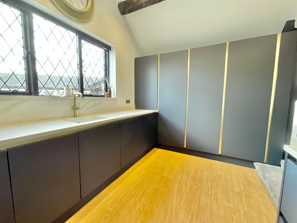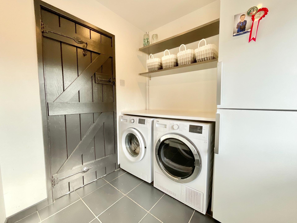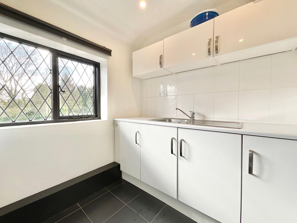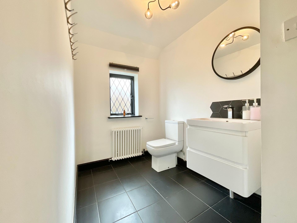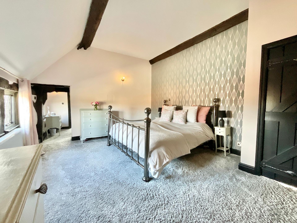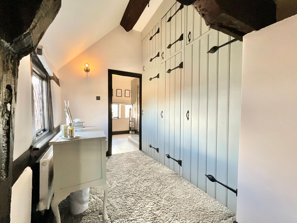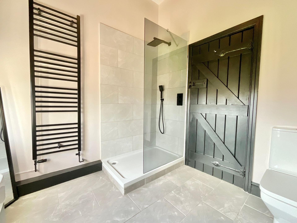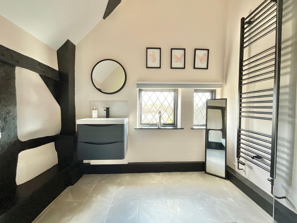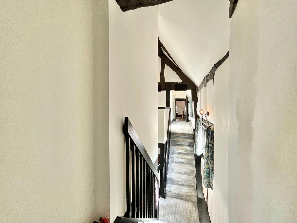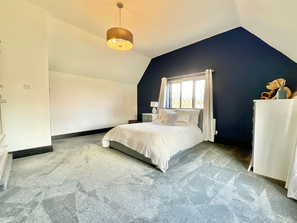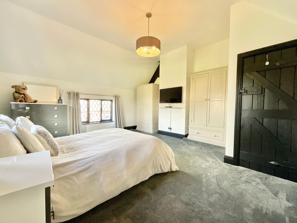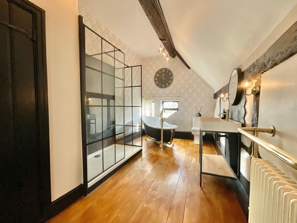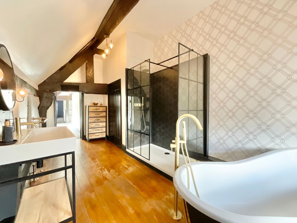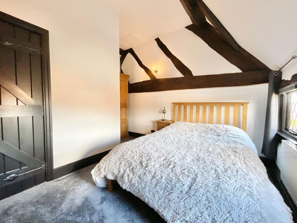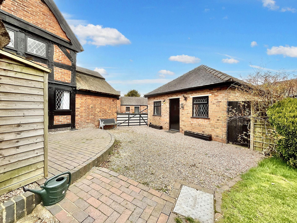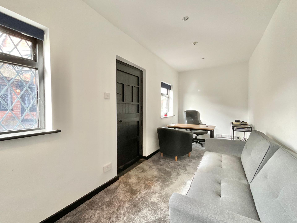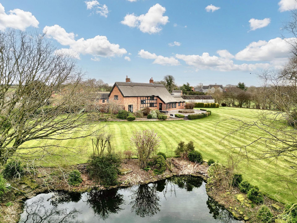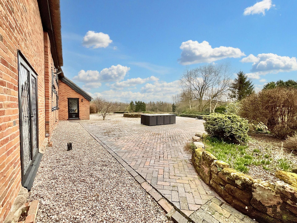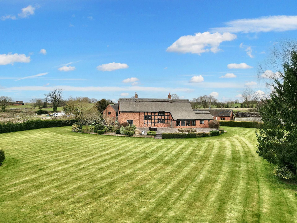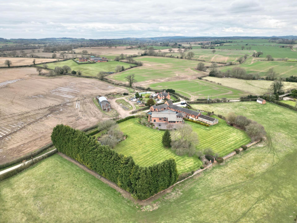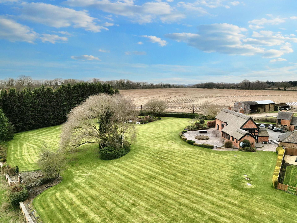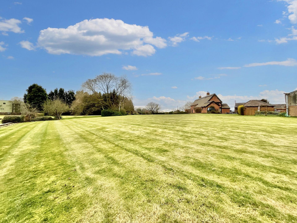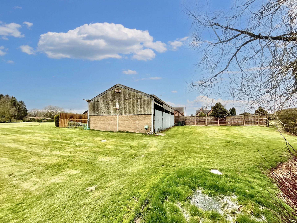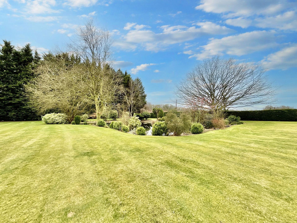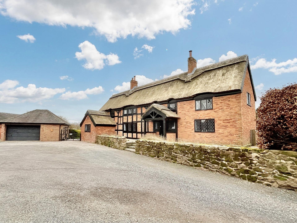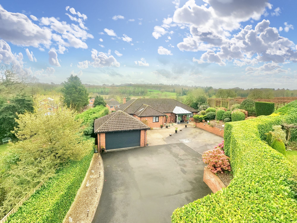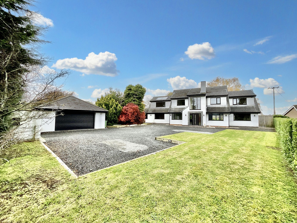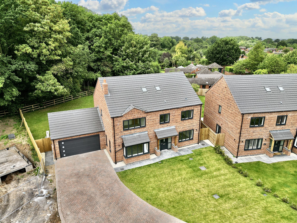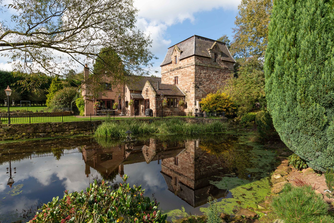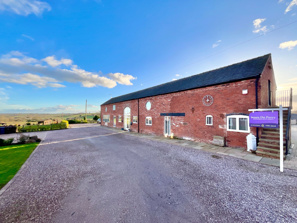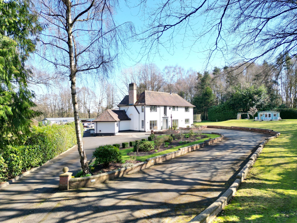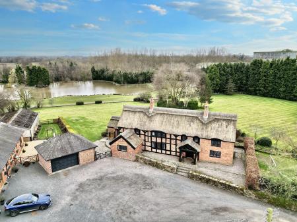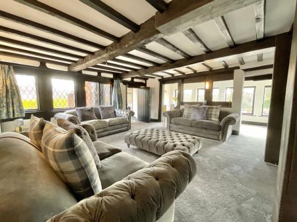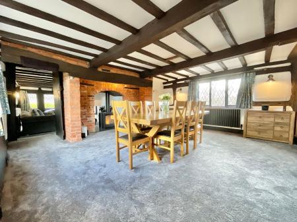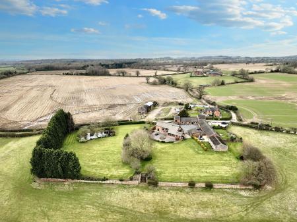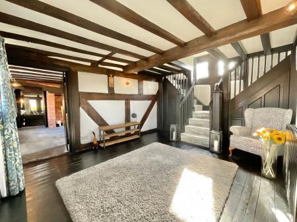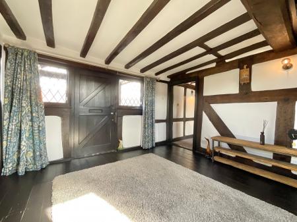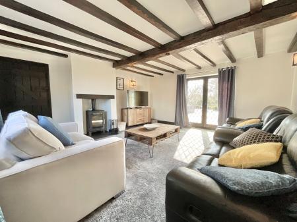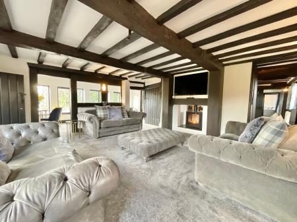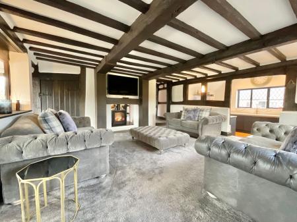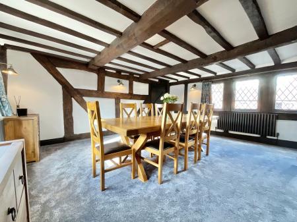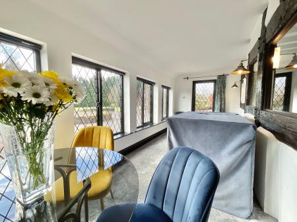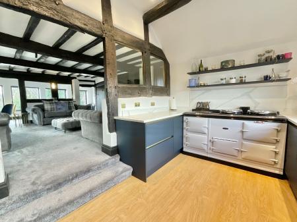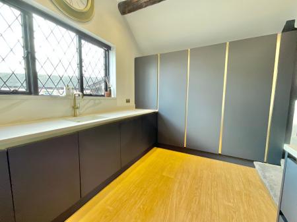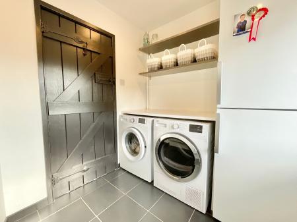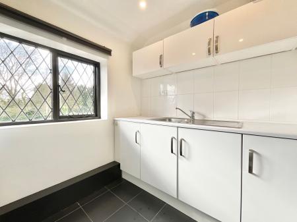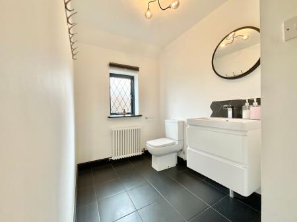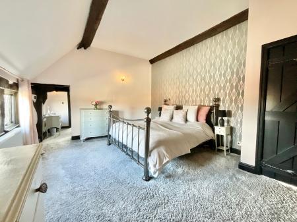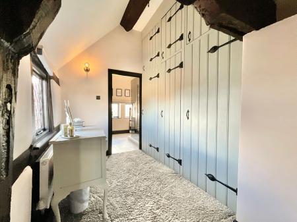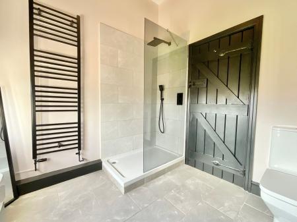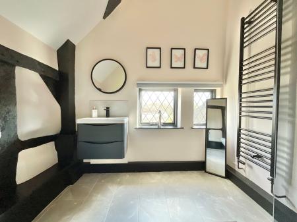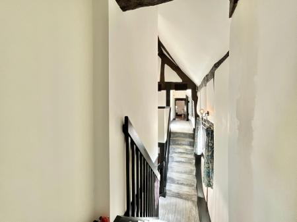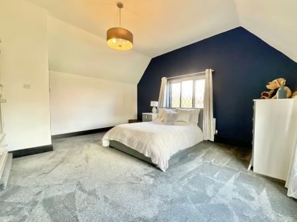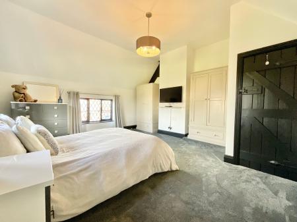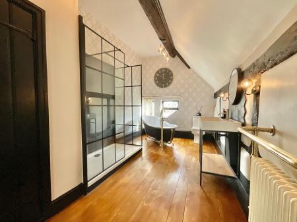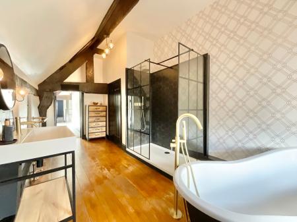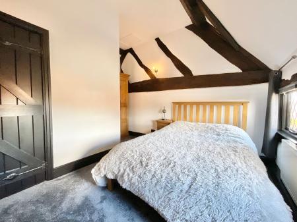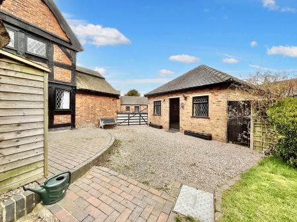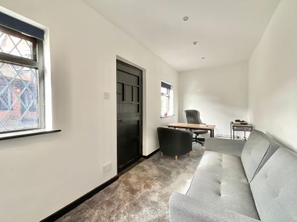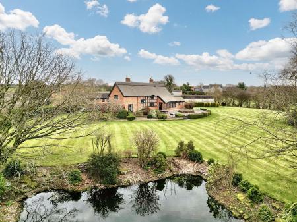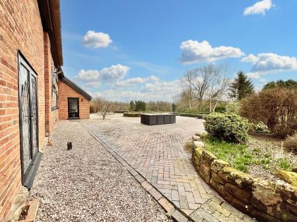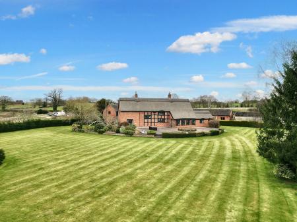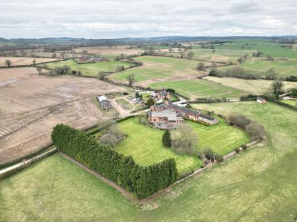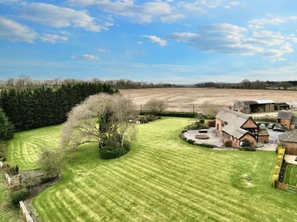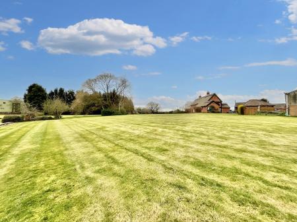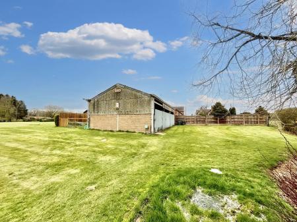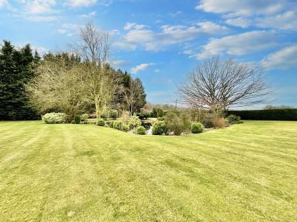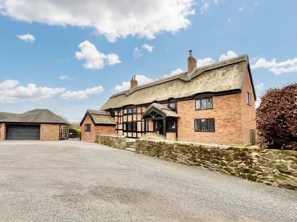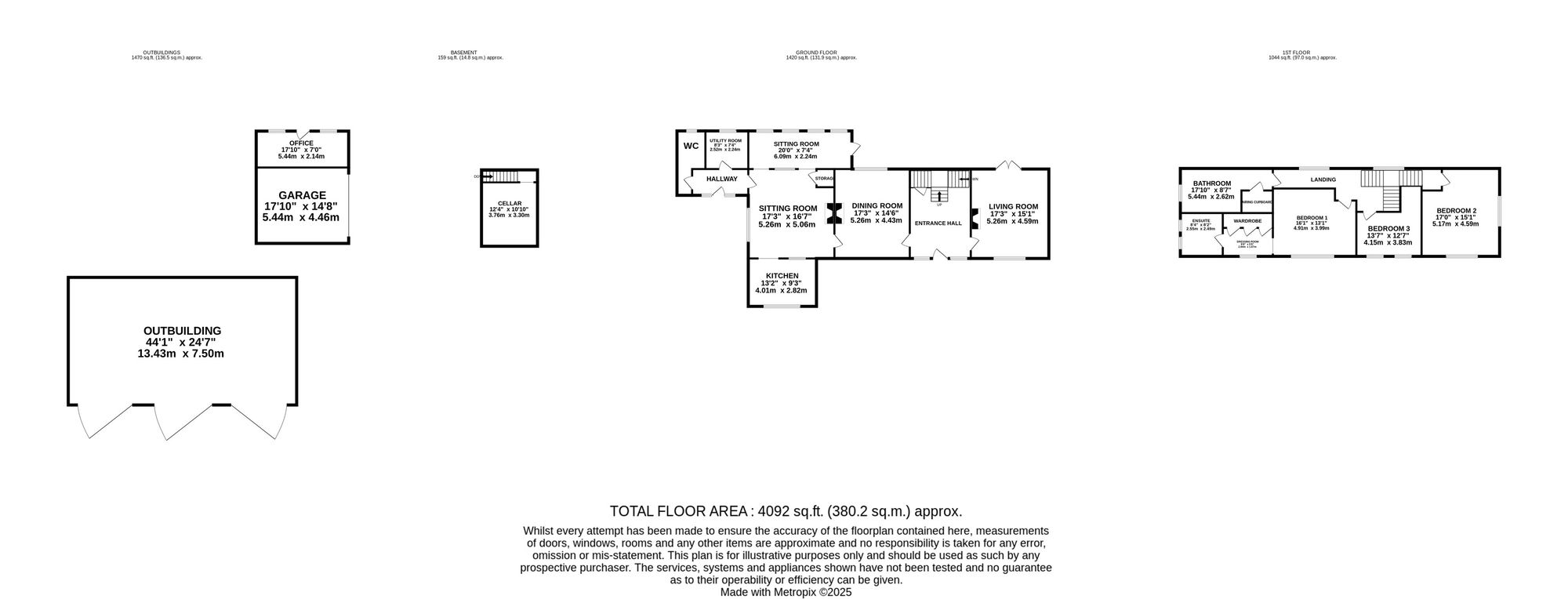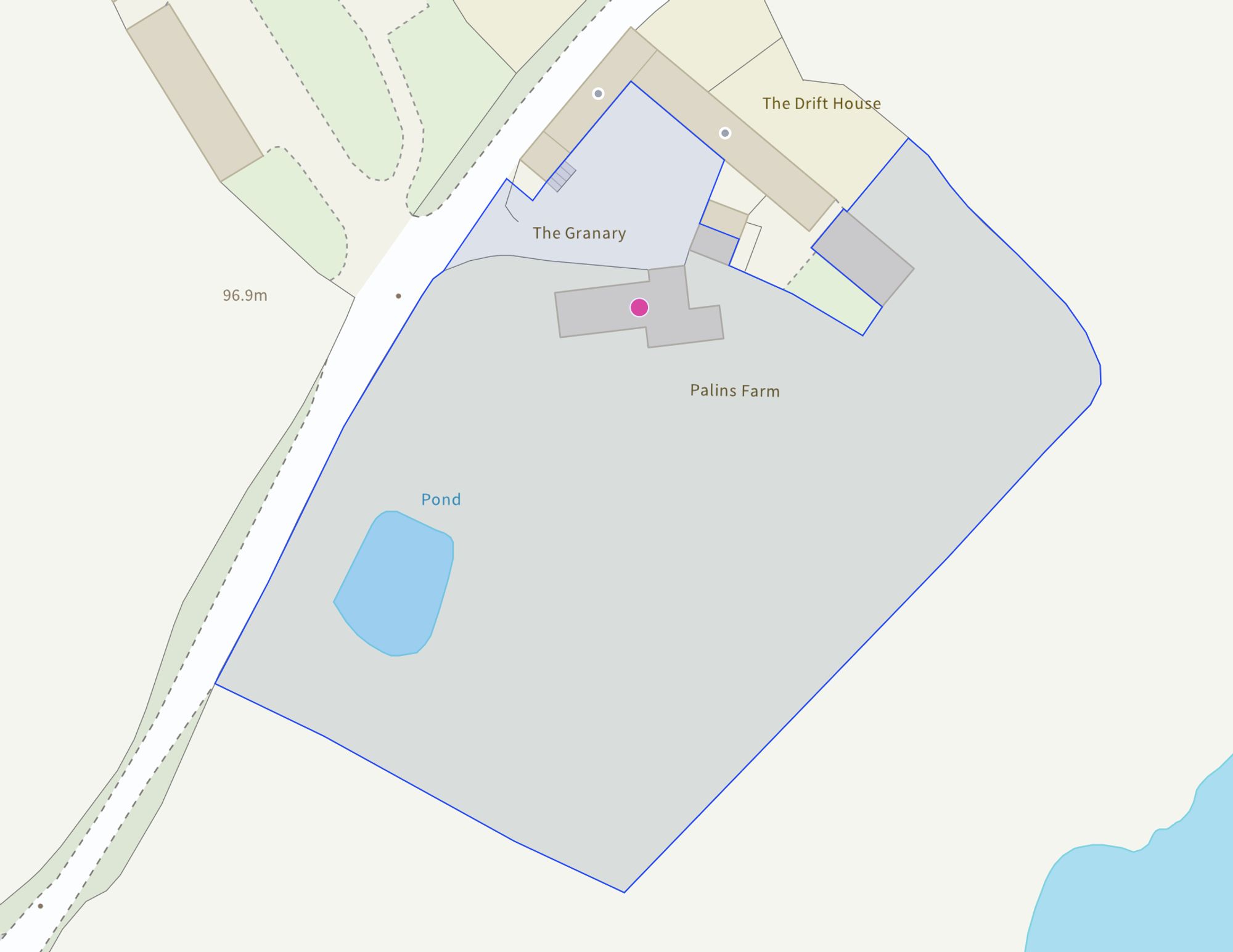- A charming characteristic Grade II listed property offering three spacious bedrooms, fantastic reception rooms, thatched roof and a show stopping garden with a pond that supplies water to the home...
- Three double bedrooms and two bathrooms, including a master suite with its own ensuite and dressing room, provides space for the whole family to relax and unwind.
- On the ground floor you'll never run out of reception space with a lounge, living room, dining room, kitchen and utility.
- A rear garden made up of 2.14 acres with its own bore hole, lush lawn, garage, office and large outbuilding to enjoy!
- Located in Knighton, enjoy rural living with excellent amenities, schools and travel links a short drive away in Newport, Eccleshall and Market Drayton.
3 Bedroom Detached House for sale in Stafford
OLD MCDONALD HAD A FARM, E-I-E-I-O... and on that farm, he had... your dream home ready and waiting for you! Located in Knighton, this charming Grade II listed house on 2.14 acres is the place where your dreams take root. With three bedrooms, two stylish bathrooms and endless reception space, it’s a character-filled wonderland just waiting for you to move in.
Drive up, park and stroll through the front door, where the fun begins. Step into the welcoming entrance hall, where exposed beams and original like doors lead you through the thatched roof storybook home. The staircase calls you upstairs and just beneath it, a door to the cellar opens up a world of storage possibilities. But before we venture below, let’s explore what’s on the ground floor! To the right of the entrance hall, the formal living room is ready for cosy nights in, complete with a log burner and French doors that lead you out to the garden, perfect for those summer evenings. If four bedrooms is what you require, this room could also make a fantastic ground floor bedrooms. To the left, the dining room is an entertainer’s dream, with plenty of space for the ultimate dinner party setup. A feature log burner adds warmth, while the second living room brings the perfect chill-out zone for your guests. The heart of the home is the sitting room, where both the kitchen and reception areas flow seamlessly together. The kitchen is a stylish twist on country living, with wooden floors, dark blue cabinetry and marble-effect surfaces that are ready to take on your culinary creations. A utility room and W.C. round out the ground floor, making this space as functional as it is fabulous.
Upstairs, you’ll find three bedrooms and two bathrooms, where the exposed beams and fairytale lifestyle continues. The master bedroom is a dreamy retreat with enough space for a large double bed, a dressing room and a luxurious en suite. The second and third bedrooms are generously sized doubles, plenty of room for family and guests. The family bathroom will take your breathe away, adding more modern twists to this beautiful home with a full bathtub, walk-in shower, W.C., sink and towel rail, your own personal spa!
Outside, 2.14 acres of land are yours to roam, complete with well-manicured lawns, laid patio for your seating setup and three apple trees for the perfect bite of country life. The unique opportunity of having your very own bore hole doesn’t come around often, especially with being the main water source to the property. There is also a pond which adds a touch of serenity, while the rural views of fields and a large lake invite you to stroll along the public footpath. A ha-ha wall separates the lake from your garden, ensuring you can enjoy the views without a worry in the world. But that’s not all…. there’s a garage with a neighbouring outdoor office space, perfect for your work-from-home setup. And for those who need even more room, a generously sized outbuilding offers ample outdoor storage or the potential to become a guest annexe or home studio.
Located in Knighton, this peaceful farm offers all the charm of rural living, with Newport, Eccleshall and Market Drayton just a short drive away for further amenities, schools and travel links. Palin’s Farm has it all… beams, bore pond and brimming with beauty! So don’t wait, give us a call today to book a viewing, E-I-E-I-O!
Important Information
- This is a Freehold property.
- This Council Tax band for this property is: G
Property Ref: 1c79938d-701a-402f-810e-670db966afdb
Similar Properties
Berrisford Road, Market Drayton, TF9
4 Bedroom Detached House | £875,000
Escape to your own whimsical paradise on sprawling land with breath-taking views. Culinary oasis with modern kitchen and...
Eccleshall Road, Great Bridgeford, ST18
5 Bedroom Detached House | £850,000
Beautiful five-bedroom detached home in Great Bridgeford boasting luxury features throughout. Spacious lounge, modern ki...
Plots 2, 4 & 6 Donnerville Gardens, Admaston, Telford. TF5 0DE
5 Bedroom Detached House | £800,000
Spectacular 5-bed newly built houses with double garage near Wellington, Telford. Neutral tones, oak staircase, spacious...
6 Bedroom Detached House | Offers in region of £899,999
Fantastic family home built around Grade II listed mill from 1850s on 6 acres with streams and ponds. 3 reception rooms,...
4 Bedroom Detached House | Offers in excess of £925,000
"All aboard for a grand adventure at 'The Jinney Ring' barn conversion! Featuring 4 bedrooms, floor-to-ceiling windows,...
High Heath, Market Drayton, TF9
3 Bedroom Detached House | £950,000
"Cherry Trees: A modern 3-bed home on nearly 6 acres with a triple garage, stables, static caravan and tennis court. Lux...

James Du Pavey Estate Agents (Eccleshall)
Eccleshall, Staffordshire, ST21 6BH
How much is your home worth?
Use our short form to request a valuation of your property.
Request a Valuation
