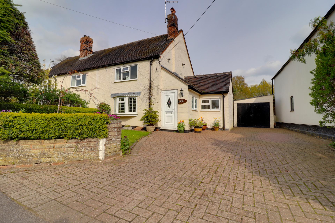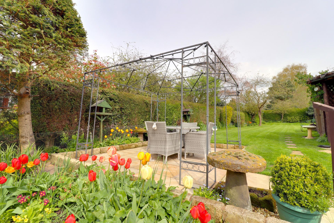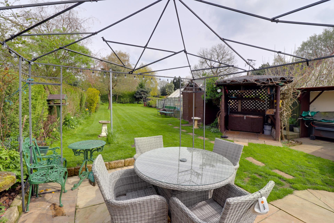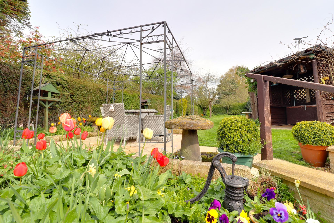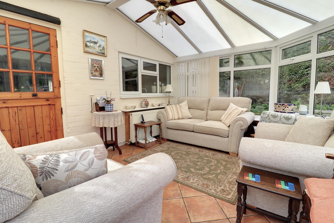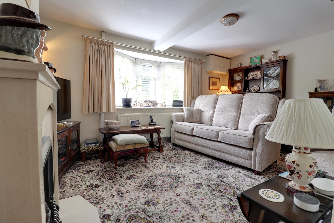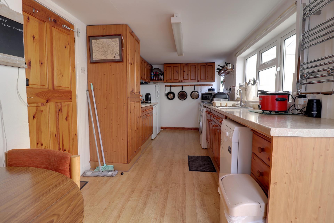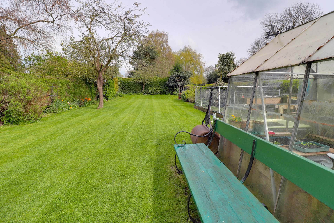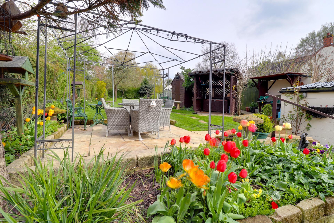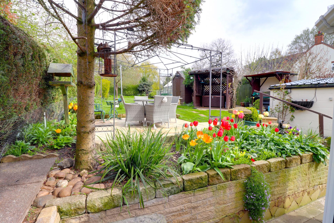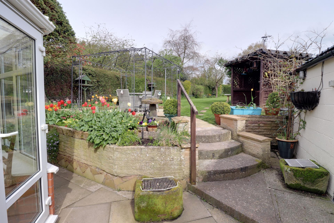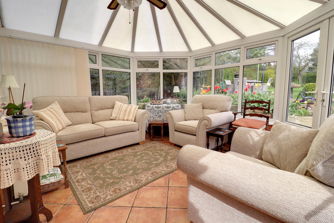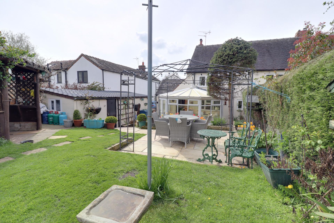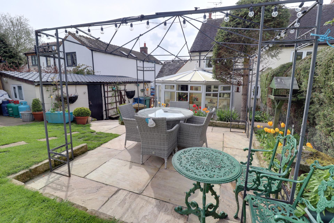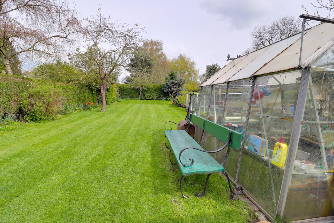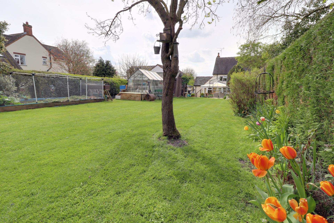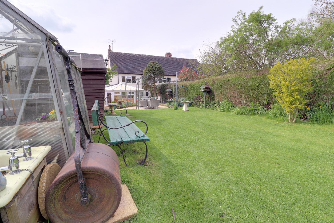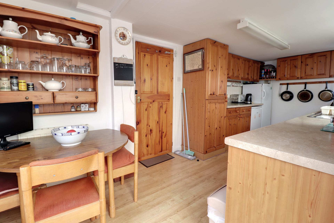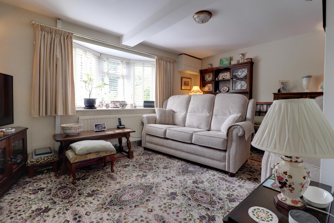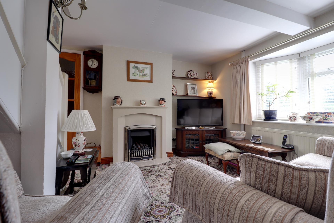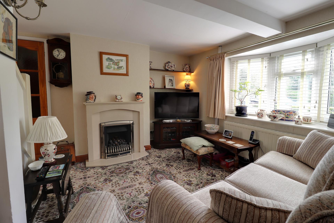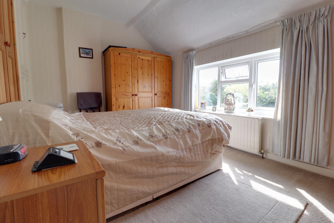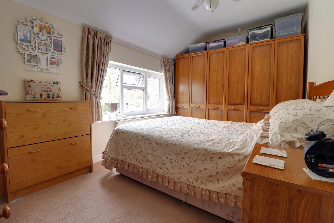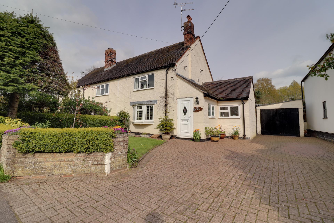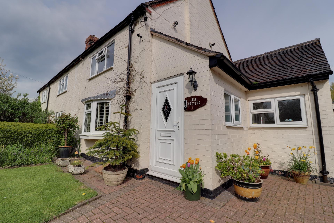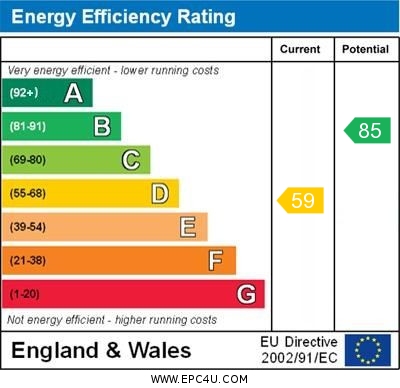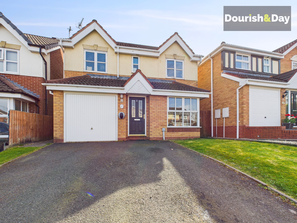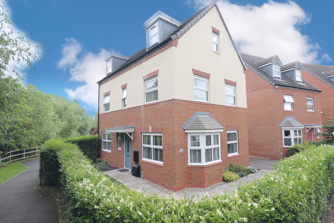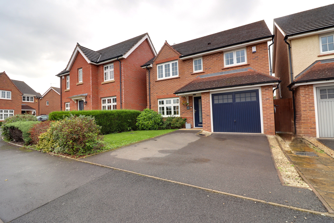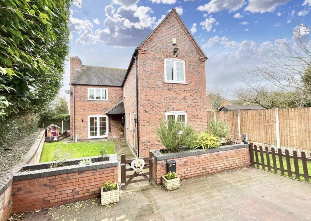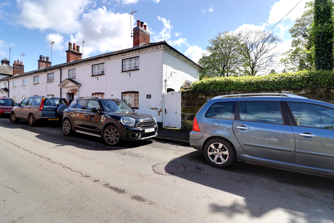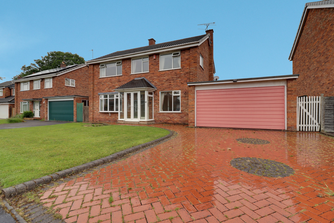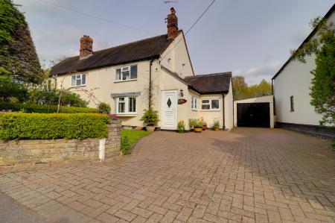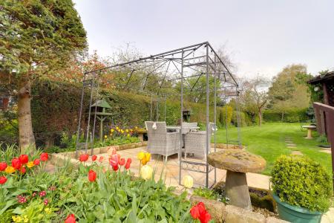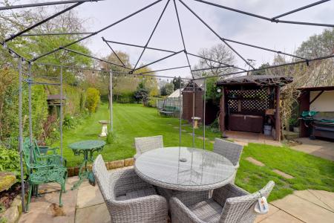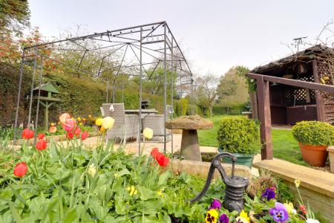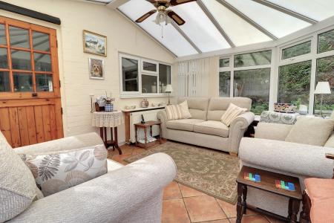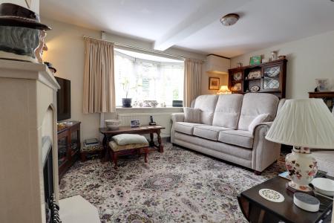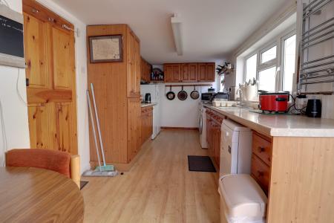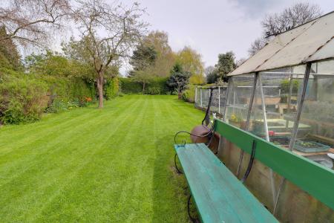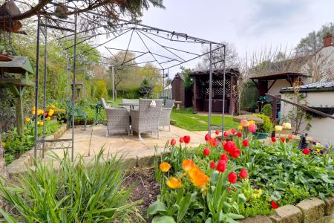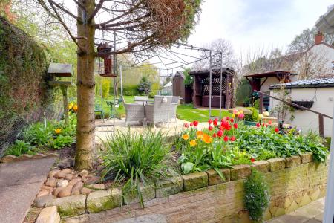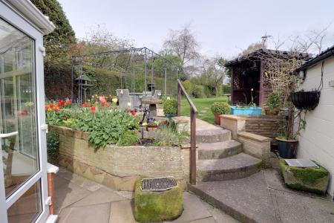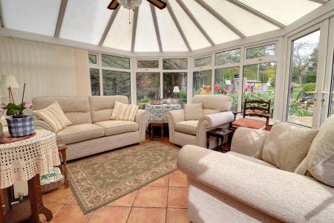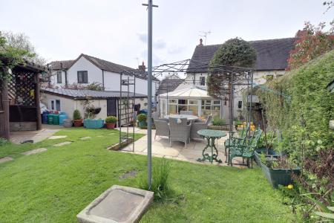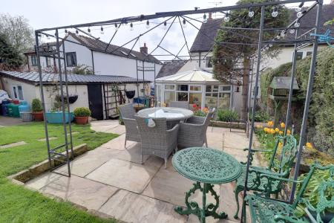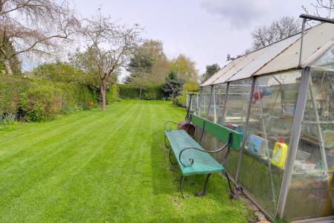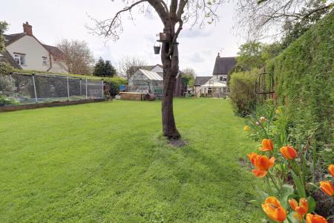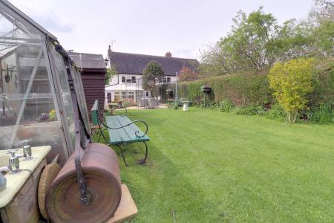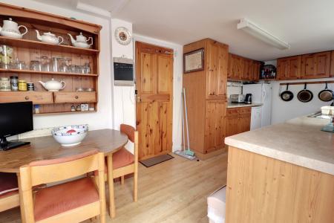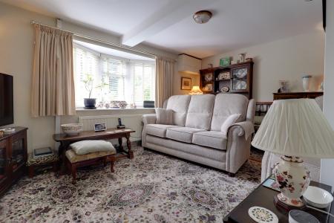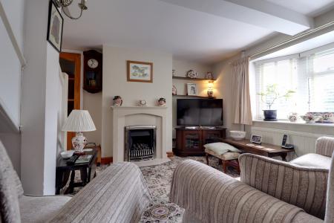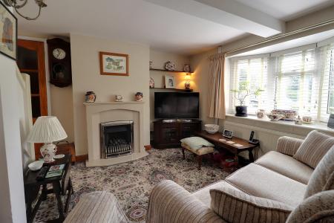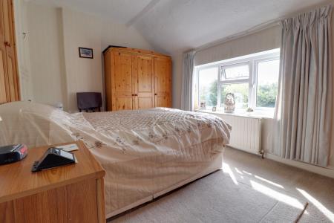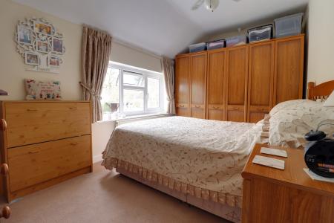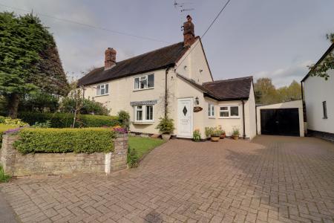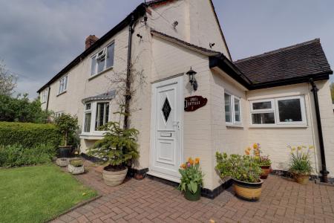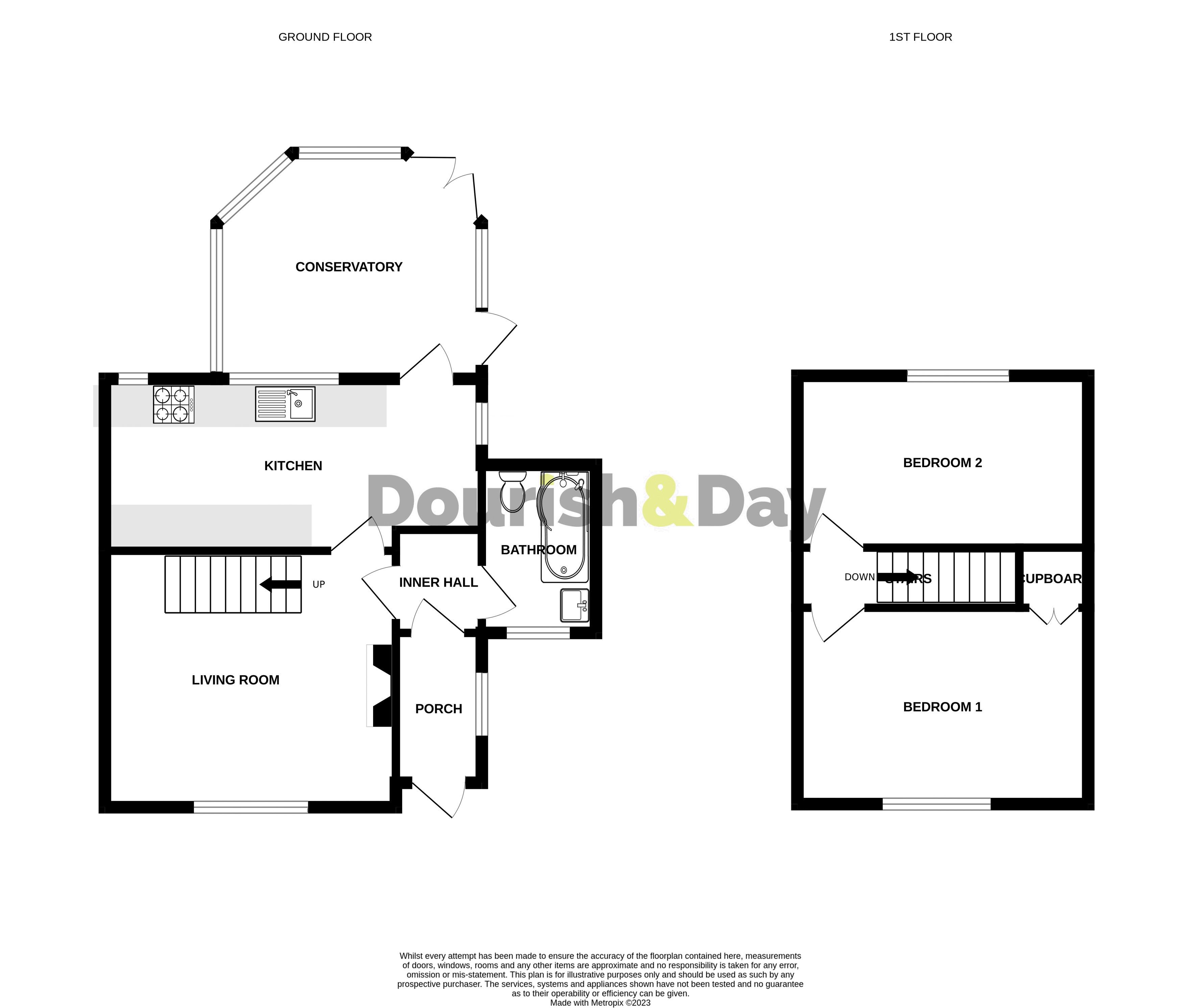- Superb Two Bedroom Semi-Detached Cottage
- Highly Desirable Village Of Stowe By Chartley
- Good Sized & Private, Well Stocked Garden
- Living Room & Large Double Glazed Conservatory
- Block Paved Driveway & Detached Garage
- Rare Opportunity To Purchase & Character Cottage
2 Bedroom House for sale in Stafford
Take a look at this beautiful, early Victorian Cottage, it really is pretty as a picture, and situated in a fantastic and highly regarded semi rural Village of Stowe By Chartley, close to the Village of Hixon which has good Village amenities and excellent commuter links. Externally, the property sits on a good sized plot and enjoys ample off-road parking, detached garage and a stunning well stocked and private garden with a cut stone patio, greenhouse and vegetable patch. Internally, there is an entrance porch, inner hall, refitted ground floor bathroom, living room, breakfast kitchen and a large double glazed conservatory. To the first floor, there are two good sized double bedroom. If your after a Cottage in a superb location then call Dourish & Day.
Take a look at this beautiful, early Victorian Cottage, it really is pretty as a picture, and situated in a fantastic and highly regarded semi rural Village of Stowe By Chartley, close to the Village of Hixon which has good Village amenities and excellent commuter links. Externally, the property sits on a good sized plot and enjoys ample off-road parking, detached garage and a stunning well stocked and private garden with a cut stone patio, greenhouse and vegetable patch. Internally, there is an entrance porch, inner hall, refitted ground floor bathroom, living room, breakfast kitchen and a large double glazed conservatory. To the first floor, there are two good sized double bedroom. If your after a Cottage in a superb location then call Dourish & Day.
Entrance Porch & Inner Hallway
Approached through a double glazed entrance door, and having a double glazed window to the side elevation, radiator, ceramic tiled flooring, and internal doors off, to;
Bathroom
Positioned on the ground floor, and fitted with a modern suite comprising of a low-level WC, a vanity style wash hand basin with mixer tap and cupboard beneath, and a P-shaped bath with chrome mixer tap and hand held shower attachment & curved shower screen. In addition, there is ceramic tiling to the walls & floor, a double glazed window to the front elevation, and radiator.
Living Room
12' 0'' x 13' 8'' (3.66m x 4.17m) (maximum measurements)
Featuring a composite granite fire surround with matching inset & hearth housing a coal effect gas fire, shelving built-in to chimney recess, radiator, a double glazed window to the front elevation, stairs off, rising to the First Floor Landing & accommodation, and further internal door leading through to the Kitchen.
Kitchen
8' 0'' x 18' 2'' (2.44m x 5.53m)
Fitted with a range of wall, base & drawer units with work surfaces over, and incorporating an inset stainless steel sink with drainer & mixer tap, and offering spaces & plumbing for kitchen appliances. In addition, there is wood effect laminate flooring, chrome radiator, a further radiator, ceramic splashback tiling to the walls, two double glazed windows to the rear elevation, a further double glazed window to the side elevation, and a glazed stable style door leading into the Conservatory.
Conservatory
11' 0'' x 12' 5'' (3.35m x 3.79m)
A spacious double glazed conservatory, having a fan light, ceramic tiling to the floor, radiator, a double glazed door to the side elevation, and double glazed double doors to the rear elevation providing views & access out to the large private rear garden.
First Floor Landing
Having internal doors off, providing access to;
Bedroom One
8' 10'' x 13' 7'' (2.69m x 4.15m)
A double bedroom, having useful under stairs storage, a built-in airing cupboard housing a wall mounted central heating boiler, double glazed window to the front elevation, and radiator.
Bedroom Two
8' 2'' x 13' 9'' (2.49m x 4.20m)
A second double bedroom, having a double glazed window to the rear elevation, and radiator.
Externally
The cottage is approached over a block paved driveway providing ample off-street parking, and having a front garden being laid to lawn with well stocked & established borders. The driveway continues to the side of the property leading to a detached and brick built garage, and having secure gated access to the side leading to a stunning private, mature & well stocked rear garden which features a large cut Indian stone seating/outdoor entertaining area. There is a garden shed & greenhouse, a raised vegetable bed, and is laid mainly to lawn bordered by a variety of mature trees & shrubs.
Garden Store
Positioned at the rear of the detached garage, having a latched door access, and benefitting from both power and lighting being installed.
Detached Garage
A brick constructed detached garage, having double access doors to the front elevation, and benefitting from having both power & lighting installed.
Important Information
- This is a Freehold property.
Property Ref: EAXML15953_11923666
Similar Properties
Padstow Drive, Saxonfields, Stafford
4 Bedroom House | Asking Price £325,000
A four bedroom detached family home, situated in a very well regarded location, close to nearby schooling, shops and ame...
Sandpiper Drive, Doxey, Stafford
4 Bedroom House | Asking Price £325,000
There is a lot of house for the money with this beautifully presented FOUR DOUBLE BEDROOM detached home, offered with N...
Reed Drive, Doxey, Stafford, ST16
4 Bedroom House | Asking Price £325,000
This stunning four-bedroom detached home is presented to an exceptional standard throughout, and it’s sure to attract pl...
Mount Pleasant, Newport Road, Woodseaves, Stafford
3 Bedroom House | Asking Price £330,000
When you see this property, you will surely find this a pleasant surprise! Situated on Mount pleasant as you approach th...
Trent Lane, Great Haywood, Stafford
2 Bedroom End of Terrace House | Asking Price £330,000
In the heart of the charming Great Haywood village lies a Grade II Listed cottage with a garden straight out of a storyb...
The Flashes, Gnosall, Staffordshire
4 Bedroom House | Asking Price £330,000
This property won't last long! It's a fantastic opportunity for a family to create their forever home. There's ample pot...

Dourish & Day (Stafford)
14 Salter Street, Stafford, Staffordshire, ST16 2JU
How much is your home worth?
Use our short form to request a valuation of your property.
Request a Valuation
