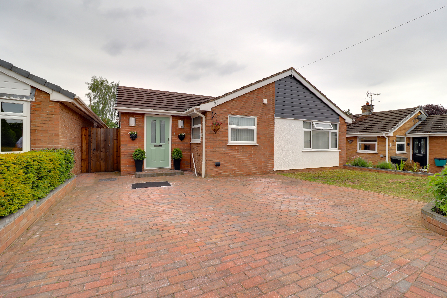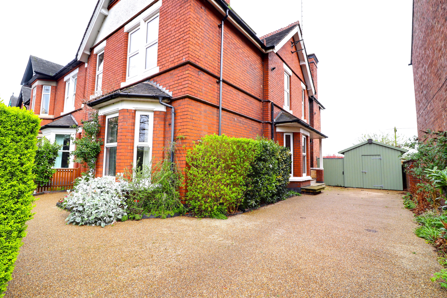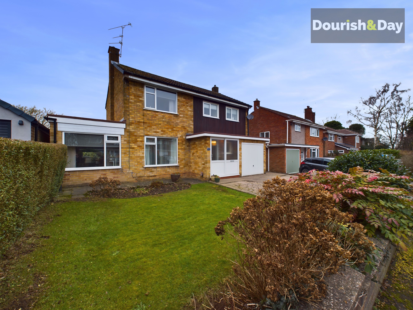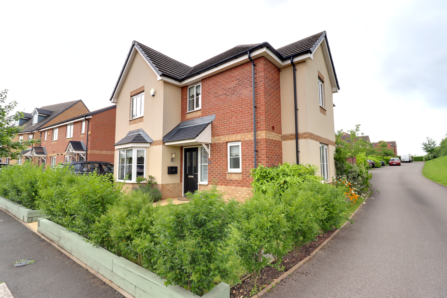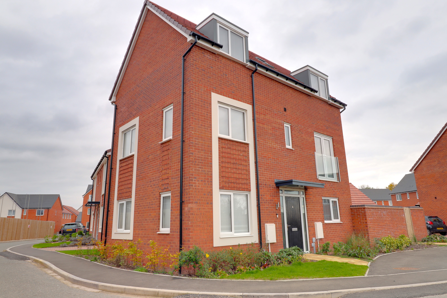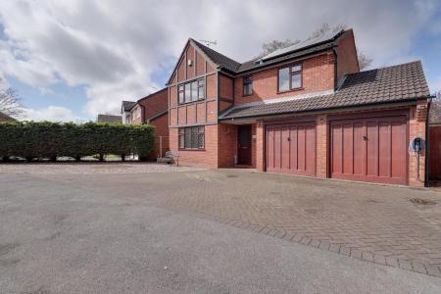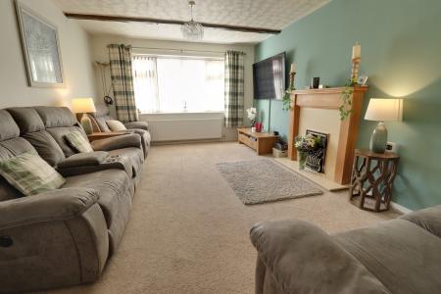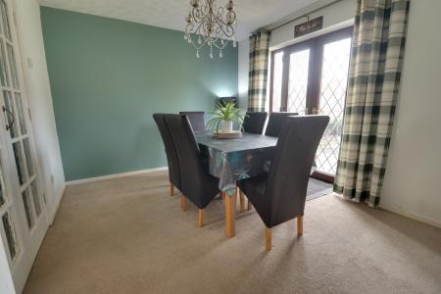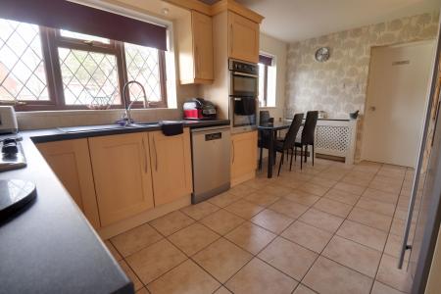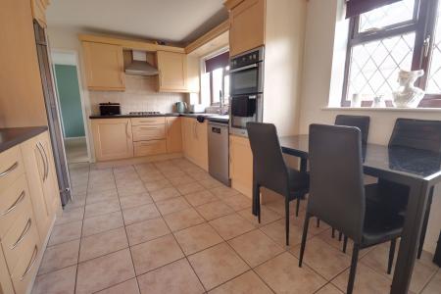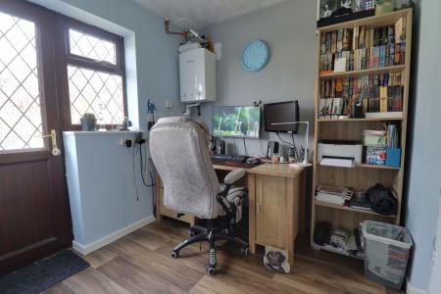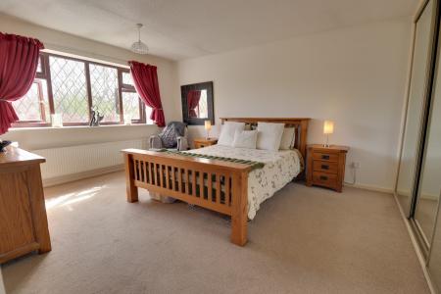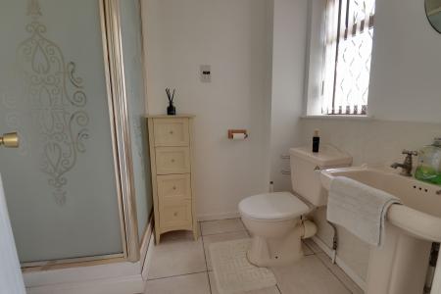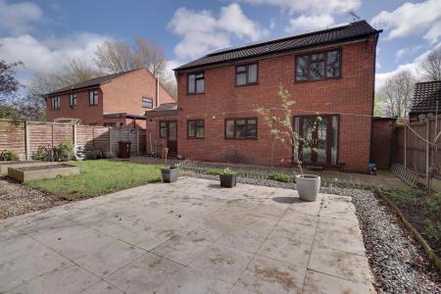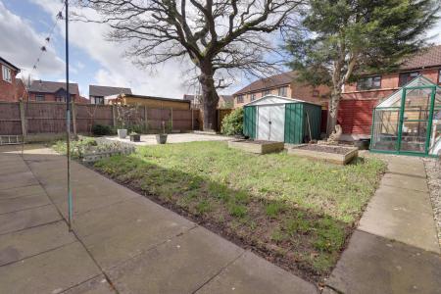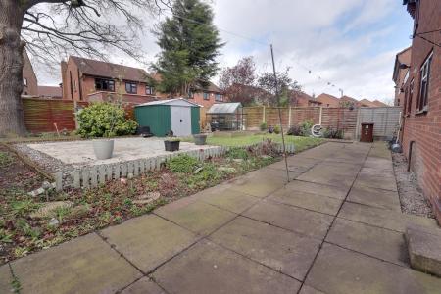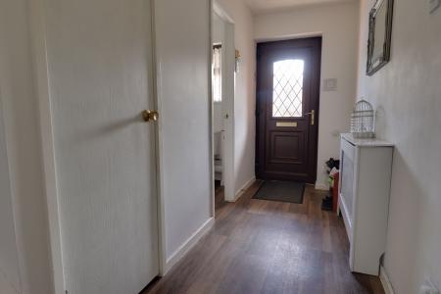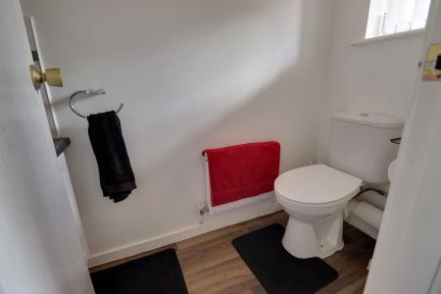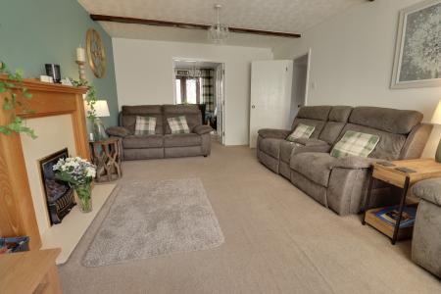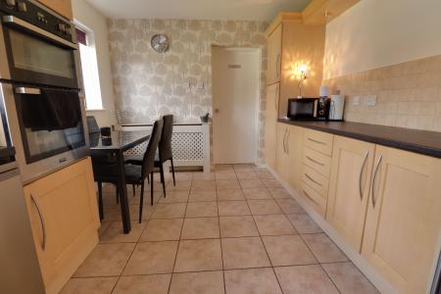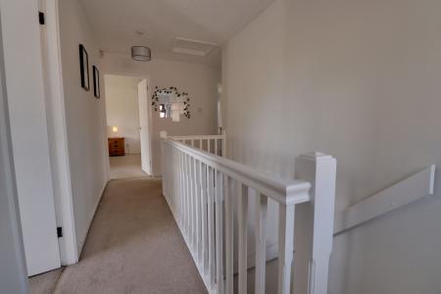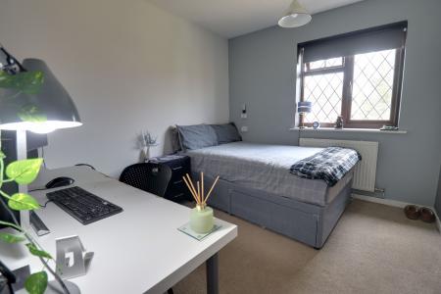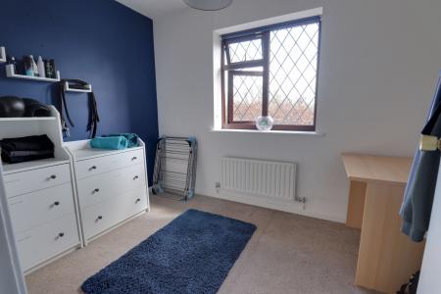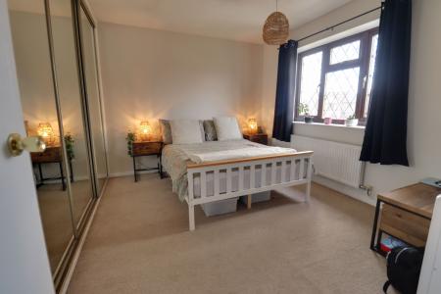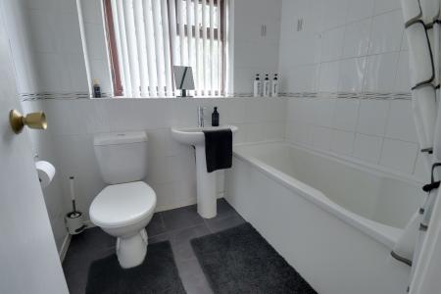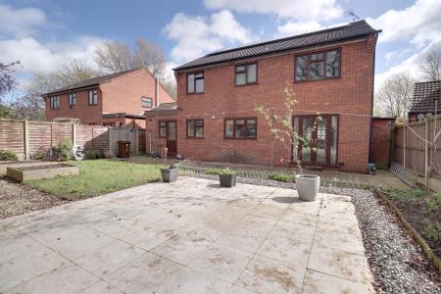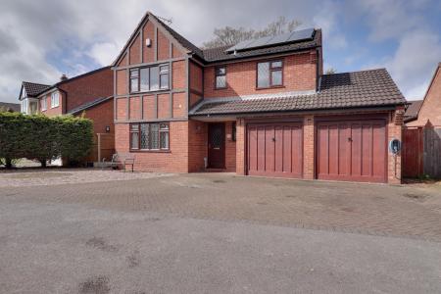- Spacious Detached Family House
- A Spacious Living Room & Dining Room
- Family Bathroom, En-Suite & Guest WC
- Four Generous Double Bedrooms
- Double Width Driveway & Double Garage
- Sought After Convenient Location
4 Bedroom House for sale in Stafford
Call us 9AM - 9PM -7 days a week, 365 days a year!
Sought after location "The Meadows", providing a superb opportunity for the family orientated purchaser. Enjoying an enviable plot with views over the park and a generous rear garden, this detached home has an entrance hall, guest WC, living room, dining room, breakfast kitchen and a study compliment the ground floor. In addition, the first floor has four good size bedrooms with an En suite to the master and further family bathroom. To the front of the property there is a double width driveway providing ample off road parking and access to the integral double garage. Located with an array of local amenities including local supermarket and retail park, great commuting via the A34, A51 and M6. Just a hop skip and a jump to the town centre and main line train station.
Storm Porch
With a double glazed door leading to:
Entrance Hall
Having a useful storage cupboard, laminate floor, radiator and stairs leading to the first floor accommodation.
Guest WC
Having a suite including a low level WC, vanity wash hand basin with cupboard beneath, chrome mixer tap and tiled splashbacks. Laminate floor, radiator and double glazed window to the front elevation.
Living Room
18' 3'' x 11' 10'' (5.56m x 3.60m)
Having an inset gas living flame fire set within a feature and decorative surround, Radiator and double glazed window to the front elevation. Internal French doors leading to:
Dining Room
11' 11'' x 9' 11'' (3.62m x 3.02m)
Having a radiator and double glazed window and a set of French doors giving views and access to the rear garden.
Kitchen
15' 11'' x 9' 10'' (4.86m x 3.00m)
A smart, spacious breakfast kitchen having a range of base and eye level units and fitted work surfaces with an inset sink unit having an extendable mixer tap. Range of integrated appliances including an oven, hob and stainless steel cooker hood over. Further spaces for dishwasher and fridge/freezer. Room for a breakfast table and chairs, radiator, tiled floor and two double glazed windows to the rear elevation.
Study
7' 8'' x 7' 5'' (2.34m x 2.26m)
Having vinyl flooring, radiator, wall mounted gas central heating boiler, double glazed window and door leading to the rear garden. An internal door leads to the double garage.
First Floor Landing
The galleried landing includes access to loft space, useful storage cupboard, radiator and double glazed window to the side elevation.
Bedroom One
14' 6'' x 11' 10'' (4.42m x 3.61m)
Having built-in wardrobes with sliding mirror doors, radiator and double glazed window to the front elevation.
Ensuite Shower Room
6' 10'' x 5' 7'' (2.09m x 1.69m)
Having a suite which includes a tile walk-in shower cubicle with screen and fitted shower, pedestal wash hand basin and low level WC. Tiled floor, radiator and double glazed window to the front elevation.
Bedroom Two
11' 10'' x 9' 7'' (3.60m x 2.93m)
Having built-in wardrobes with sliding mirror fronted doors, radiator and double glazed window to the rear elevation.
Bedroom Three
10' 5'' x 9' 1'' (3.18m x 2.76m)
Having a radiator and double glazed window to the rear elevation.
Bedroom Four
10' 3'' x 6' 10'' (3.12m x 2.09m)
Having a radiator and double glazed window to the front elevation.
Family Bathroom
6' 11'' x 5' 6'' (2.10m x 1.68m)
Having a suite comprising of a panelled bath, pedestal wash hand basin with chrome mixer tap and low level WC. Towel radiator, tiled wall, tiled floor and double glazed window to the rear elevation.
Outside - Front
The property overlooks the meadows and play park, a tarmac and block paved double width drive provides ample off-road parking and leads to the double garage. In addition, there is a gravelled area in front of the property.
Double Garage
19' 8'' max, 17' 7'' min x 16' 5'' (6.00m max, 5.36m min x 5.01m)
Having a corner fitted base units with work surfaces over and inset sink unit and space for washing machine, double glazed window to the side and two up and over doors to the front elevation.
Outside - Rear
The generous sized rear garden includes a paved patio area overlooking the remainder of the garden being manly laid to lawn with a further paved patio a seating area and being enclosed by panel fencing. Gated side access leads to the front of the property.
Agents Note
We understand that the solar panels are owned by the property and the sellers will be transferring all the rights to the feed in tariff to the purchaser. You should seek clarification from your Solicitor at an early stage in the transaction.
ID Checks
Once an offer is accepted on a property marketed by Dourish & Day estate agents we are required to complete ID verification checks on all buyers and to apply ongoing monitoring until the transaction ends. Whilst this is the responsibility of Dourish & Day we may use the services of MoveButler, to verify Clients’ identity. This is not a credit check and therefore will have no effect on your credit history. You agree for us to complete these checks, and the cost of these checks is £30.00 inc. VAT per buyer. This is paid in advance, when an offer is agreed and prior to a sales memorandum being issued. This charge is non-refundable.
Important Information
- This is a Freehold property.
Property Ref: EAXML15953_12112804
Similar Properties
Moathouse Drive, Haughton, Stafford
4 Bedroom House | Asking Price £365,000
PREPARE TO BE IMPRESSED!... With this amazing extended linked detached house which has been beautifully presented throug...
Lilac Close, Great Bridgford, Stafford
2 Bedroom Bungalow | Asking Price £365,000
Absolutely stunning! These are the only words to describe this superb, extended and fully renovated, detached bungalow w...
Corporation Street, Stafford, Staffordshire
4 Bedroom End of Terrace House | Offers Over £365,000
Uncover the enchantment of this exquisite four-bedroom Victorian residence, once graced by the esteemed John Wheeldon, a...
Yelverton Avenue, Weeping Cross, Stafford
3 Bedroom House | Asking Price £370,000
You’ll be yelling from the rooftops if you buy this home on Yelverton Avenue! Situated in the highly desirable area of...
Newbold Drive, Marston Grange, Stafford
4 Bedroom House | Asking Price £370,000
This property truly stands out in today's market, offering a rare opportunity to own a modern four-bedroom detached home...
Hollyhock Mews, Stafford, Staffordshire
5 Bedroom House | Asking Price £370,000
This impressive modern, five bedroom, three-storey detached house offers spacious and flexible family living close to St...

Dourish & Day (Stafford)
14 Salter Street, Stafford, Staffordshire, ST16 2JU
How much is your home worth?
Use our short form to request a valuation of your property.
Request a Valuation
























