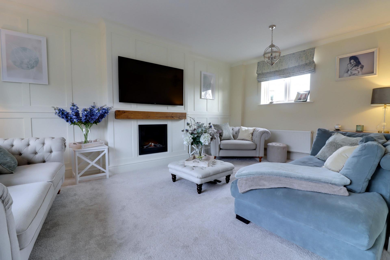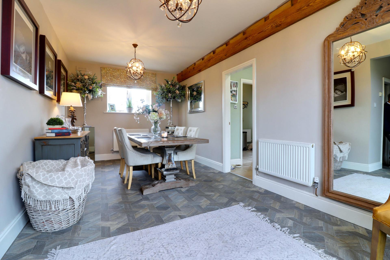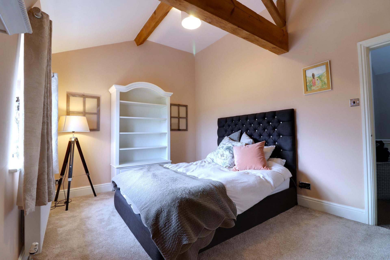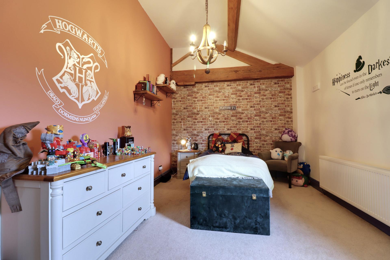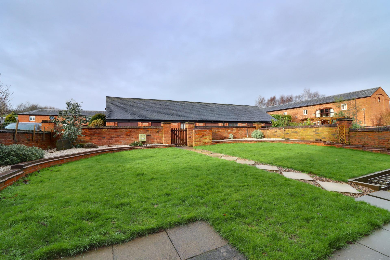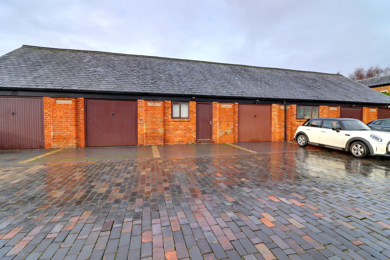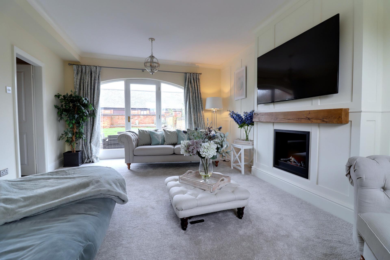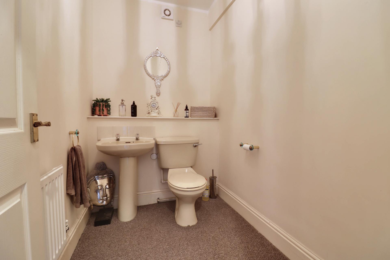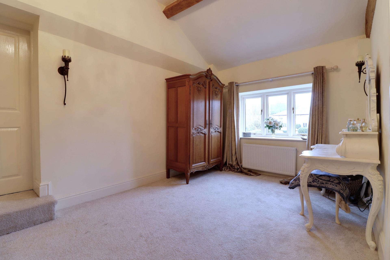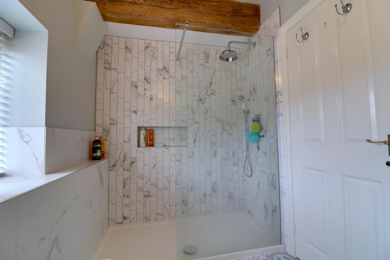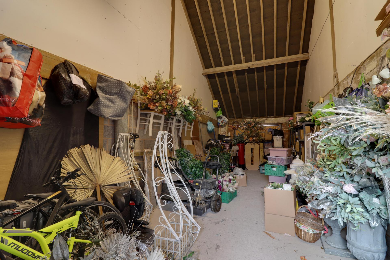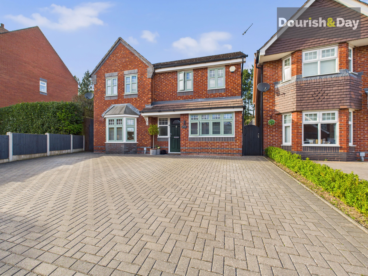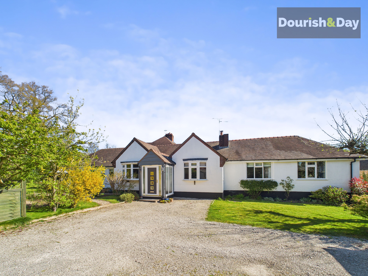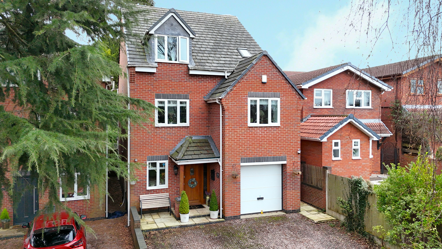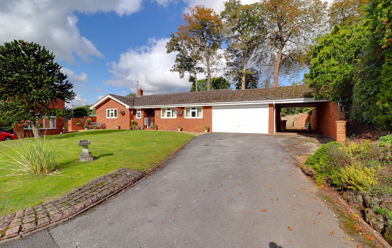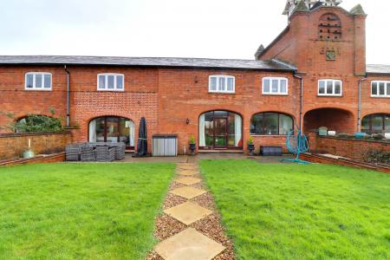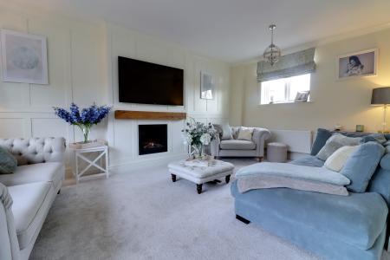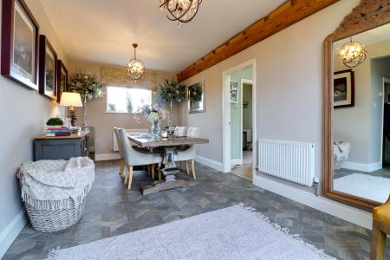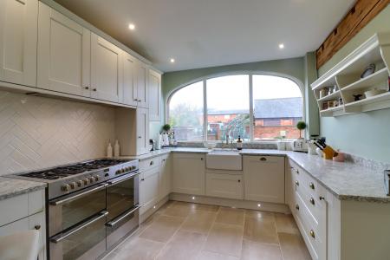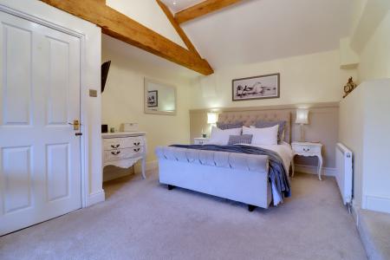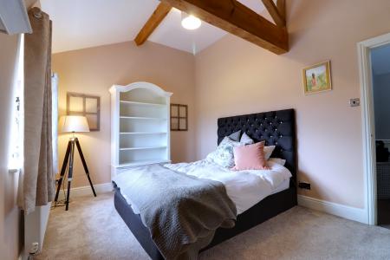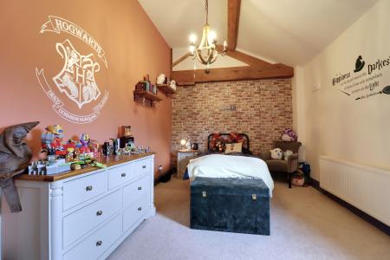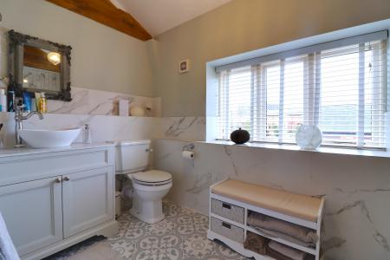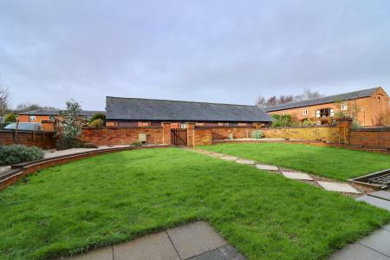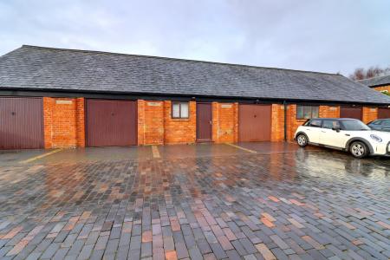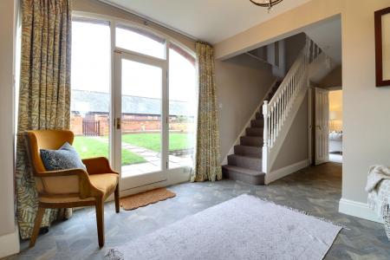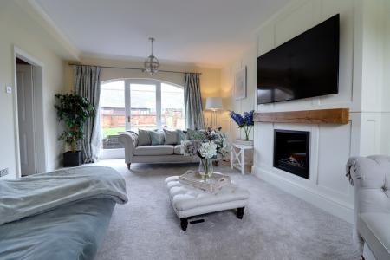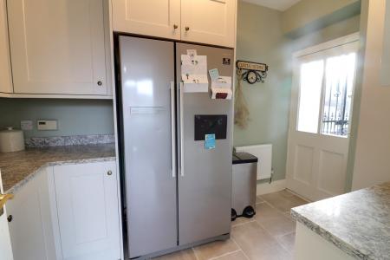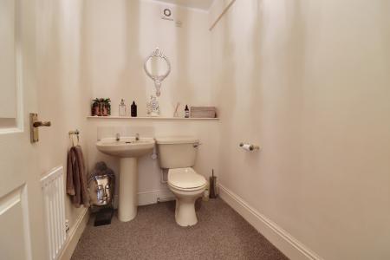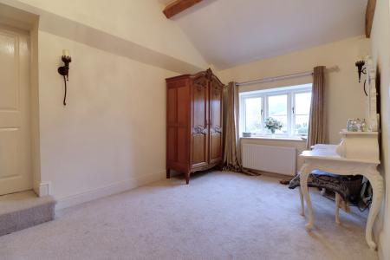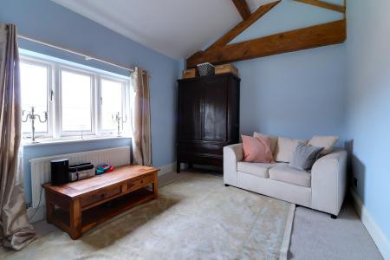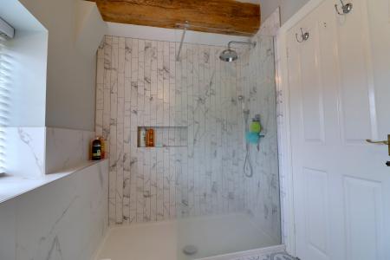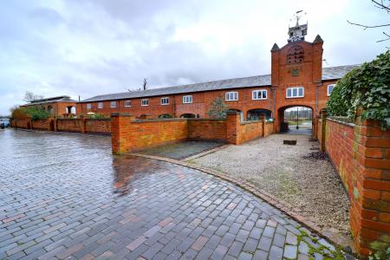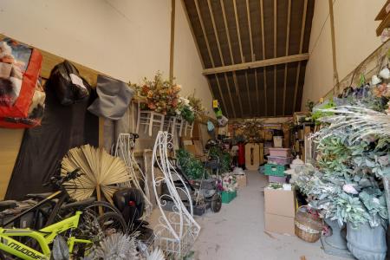- Four Bedroom Barn Conversion
- Spacious Kitchen & Separate Dining Room
- Spacious Living Room & Office Space
- Shower Room With En-suite & Guest WC
- Ample Off-Road Parking & A Garage
- Highly Sought After Village Location
4 Bedroom House for sale in Stafford
Call us 9AM - 9PM -7 days a week, 365 days a year!
Step into a world of beauty and uniqueness with this exceptional barn conversion nestled in the highly coveted village of Tixall. Just a stone's throw away from the picturesque Tixall Hall, this property offers more than just a home; it is an experience! Immerse yourself in the tranquillity of pleasant canal-sidewalks, making every day a blissful adventure. Internally, the property unfolds with an open-plan entrance hall, providing ample dining space, a well-appointed kitchen, a spacious living room, a versatile office, and a convenient guest WC. Journey to the first floor, where four double bedrooms await, complemented by a stylish family shower room. Outside, a private garden at the front beckons, creating a serene escape. Ample off-road parking and a spacious garage add practicality to the charm of this unique property. To deeply appreciate its character, a viewing is a must. Do not miss the opportunity—call us now to schedule your appointment and step into a world of charm and sophistication!
Entrance Hallway
Accessed through a double glazed door with double glazed side panels opening into a spacious open-plan dining hall, with stairs off, rising to the First Floor Landing & accommodation, wood effect flooring, a radiator, a double glazed window to the rear elevation, and internal door(s) off, providing access to;
Living Room
19' 7'' x 13' 1'' (5.96m x 4.00m)
A spacious & bright reception room featuring an inset electric fire set into a media wall with timber mantel over. There is a radiator, a double glazed window to the rear elevation, and a glazed door to the front elevation.
Kitchen
12' 6'' x 10' 2'' (3.80m x 3.09m)
A beautifully presented, modern & contemporary, fitted with a matching range of wall, base & drawer units with fitted work surfaces & matching splashback upstands over to three sides incorporating an inset ceramic Belfast style sink with mixer taps above. Appliances include an integrated dishwasher, and there is recessed space to accommodate a large Aga/Range style cooker with existing bevelled edge ceramic splashback tiling to the walls. There is discreet led plinth lighting, inset ceiling lighting with a feature timber mantel/beam to one side,, ceramic tiled flooring, radiator, a feature arched double glazed window to the rear elevation, and a further internal door leading through into the Utility Room.
Utility Room
6' 11'' x 10' 3'' (2.10m x 3.13m)
Fitted with a matching range of wall & base units, and having a radiator, ceramic tiled flooring, and a glazed door to the side elevation.
Inner Lobby
Having an internal door off, providing access to the Guest WC.
Guest WC
8' 0'' x 5' 1'' (2.43m x 1.55m)
Fitted with a suite comprising of a low-level WC, and a pedestal wash hand basin with chrome mixer tap. There is also ceramic splashback tiling to the walls, and a radiator.
Office
8' 0'' x 6' 5'' (2.45m x 1.96m)
A versatile room, having a radiator and double glazed window to the rear elevation.
First Floor Landing
A spacious landing which has feature exposed timber beams, an access hatch to the loft space, a built-in airing cupboard, and internal door(s) off, providing access to;
Bedroom One
19' 9'' x 9' 5'' (6.02m x 2.88m)
A spacious double bedroom with feature exposed timber beams & vaulted ceiling. There is a radiator, a double glazed window to the front elevation, and a further internal door leading through into the En-suite.
En-suite (Bedroom One)
10' 11'' x 9' 5'' (3.32m x 2.88m)
A spacious En-suite which features a fitted range of bathroom furniture including a low-level WC, a pedestal wash hand basin, and a walk-in screened shower cubicle housing a mains-fed shower. There is a double glazed window to the rear elevation.
Bedroom Two
9' 10'' x 13' 9'' (2.99m x 4.20m)
A second spacious double bedroom, again featuring exposed timber beams & vaulted ceiling. There is a radiator, and a double glazed window to the rear elevation.
Bedroom Three
9' 9'' x 15' 8'' (2.96m x 4.77m)
A third spacious double bedroom, having a useful built-in cupboard, again featuring an exposed timber beamed ceiling. There is a radiator, and a double glazed porthole style window to the rear elevation.
Bedroom Four
9' 7'' x 13' 2'' (2.93m x 4.01m)
A fourth double bedroom which also features exposed timber beams to the ceiling. There is a radiator, and a double glazed window to the front elevation.
Shower Room
6' 1'' x 11' 6'' (1.86m x 3.51m)
Fitted with a white suite comprising of a walk-in screened shower cubicle housing a mains-fed shower, a contemporary styled was hand basin set onto a vanity style unit with cupboards beneath & chrome mixer tap, and a low-level WC. There is part-ceramic tiling to the walls, exposed timber ceiling beam, a chrome towel radiator, and a double glazed window to the front elevation.
Externally
The property is approached over a private communal gated driveway with lawned gardens surrounding, and continuing to provide access to the Garage and providing ample off-road parking. There is a bricked wall to the border, and a pathway provides access to the main entrance door. There is a paved seating/outdoor entertaining area and a feature pebble effect planting bed area.
Garage
32' 10'' x 12' 1'' (10.02m x 3.69m)
A larger than average brick constructed garage with tiled pitched roof, having an up and over garage door to the front elevation, and a further pedestrian access door to the front elevation where there is a block brick paved courtyard/parking area.
ID Checks
Once an offer is accepted on a property marketed by Dourish & Day estate agents we are required to complete ID verification checks on all buyers and to apply ongoing monitoring until the transaction ends. Whilst this is the responsibility of Dourish & Day we may use the services of MoveButler, to verify Clients’ identity. This is not a credit check and therefore will have no effect on your credit history. You agree for us to complete these checks, and the cost of these checks is £30.00 inc. VAT per buyer. This is paid in advance, when an offer is agreed and prior to a sales memorandum being issued. This charge is non-refundable.
Agents Note
Prospective buyers are advised that works are required on The Dovecote, and discussions regarding the scope and responsibility for these works are currently ongoing. While efforts are being made to progress matters, no assurances can be given regarding the outcome or timeline of these discussions. Buyers should seek independent legal advice and consult with their legal representatives to fully understand the situation before proceeding with a purchase.
Important Information
- This is a Freehold property.
Property Ref: EAXML15953_12267709
Similar Properties
Bluebell Hollow, Walton-on-the-Hill, Stafford
4 Bedroom House | Asking Price £450,000
The Bluebell is a sign of spring...new year...new life...new beginnings... and it will be a very lucky person who gets a...
Castle Bank, Stafford, Staffordshire
3 Bedroom Bungalow | Offers in region of £450,000
PINCH YOURSELF!.. You're not dreaming! This stunning detached home is awaiting new owners and they could be you! Beautif...
Moathouse Close, Acton Trussell, Stafford
4 Bedroom House | Asking Price £450,000
There's nothing more relaxing than looking out of your window onto the tranquil canal side and that is what we can offer...
Cardamina Parade, Bertelin Fields, Stafford
4 Bedroom House | Asking Price £459,995
This exceptional detached family is situated just a short drive away from Stafford centre where you will find a wide ran...
Castle Bank, Stafford, Staffordshire
5 Bedroom House | Offers Over £460,000
Calling all home seekers! This is the opportunity for which you’ve been waiting! If you're searching for a beautifully p...
Shepherds Fold, Wildwood, Stafford, ST17
3 Bedroom Bungalow | Asking Price £460,000
Spacious, 3 bedroom detached, family sized, true bungalow's situated in highly desirable locations are few and far betwe...

Dourish & Day (Stafford)
14 Salter Street, Stafford, Staffordshire, ST16 2JU
How much is your home worth?
Use our short form to request a valuation of your property.
Request a Valuation

