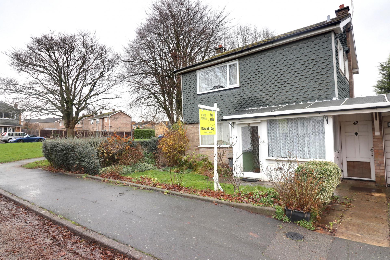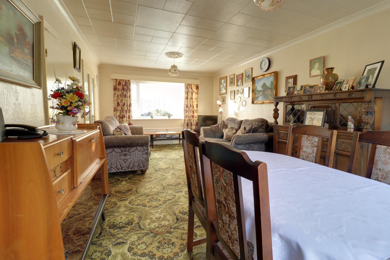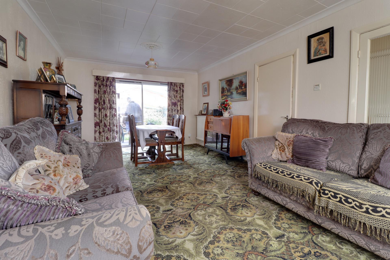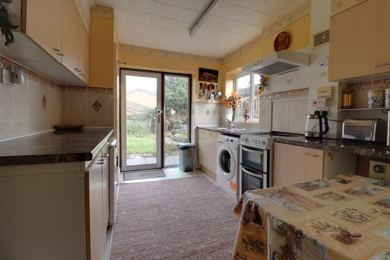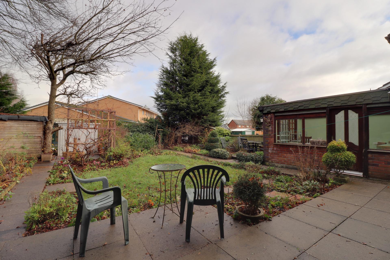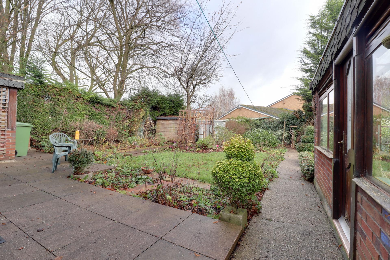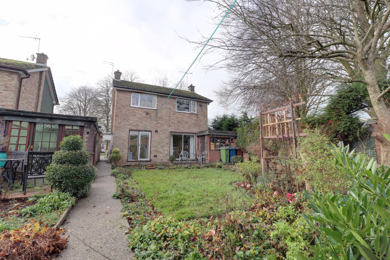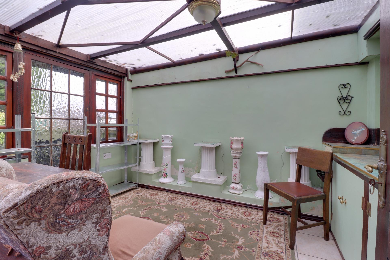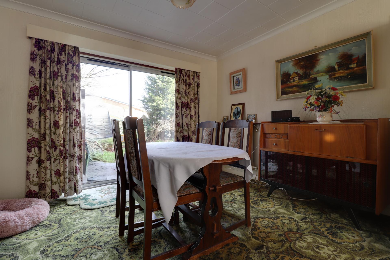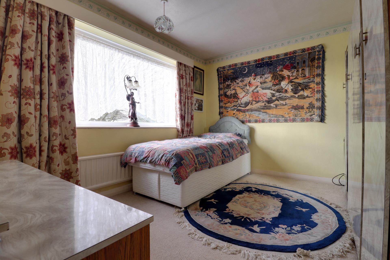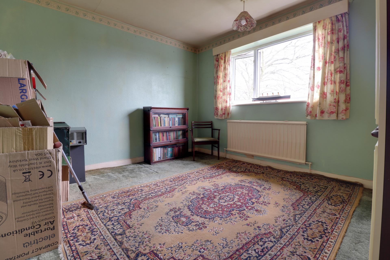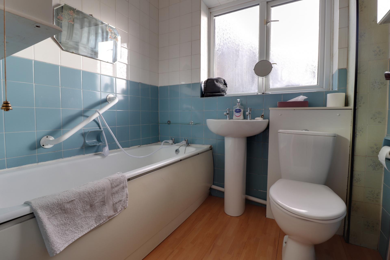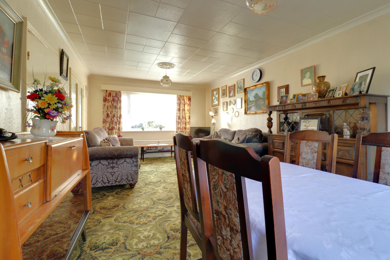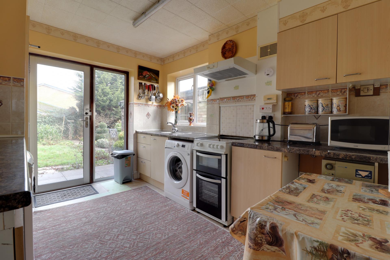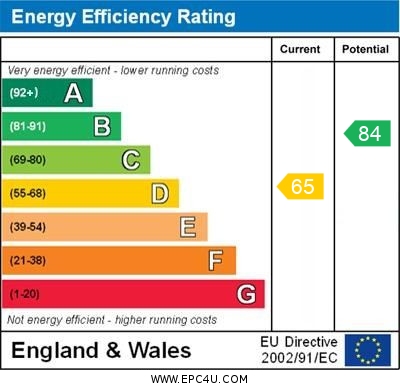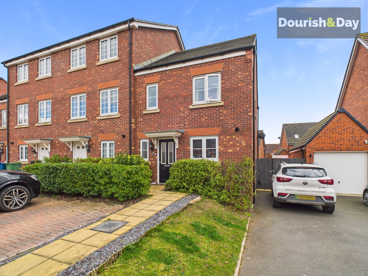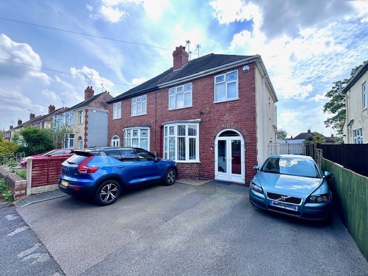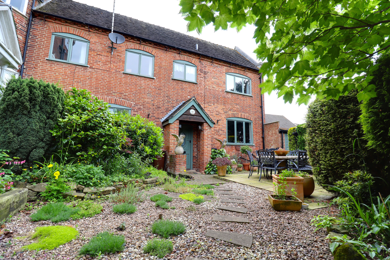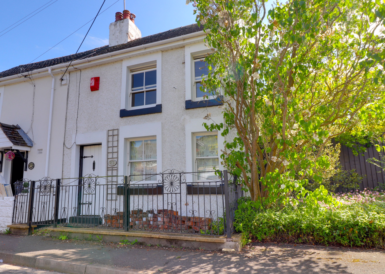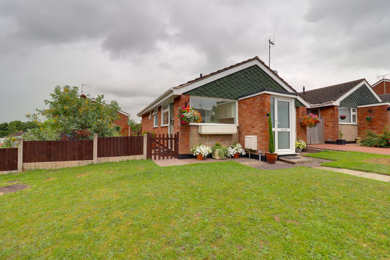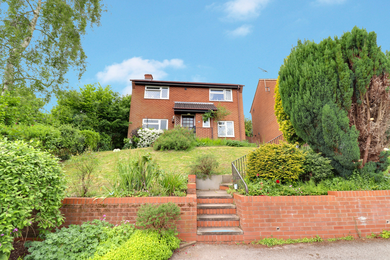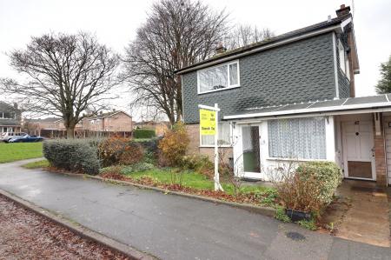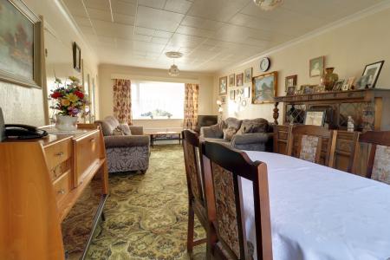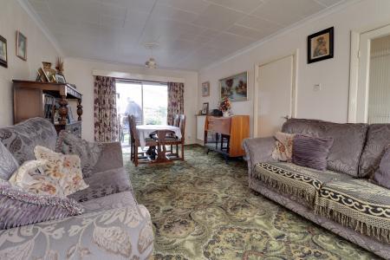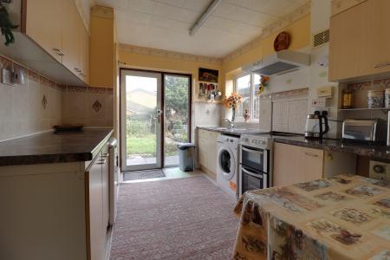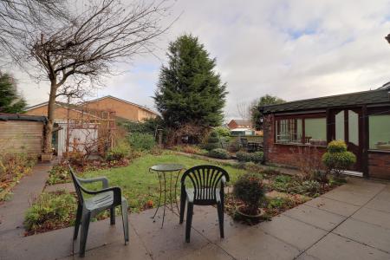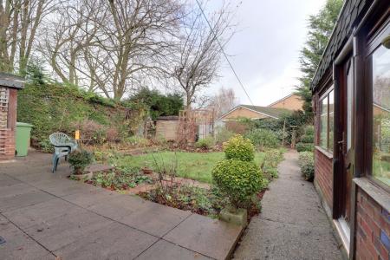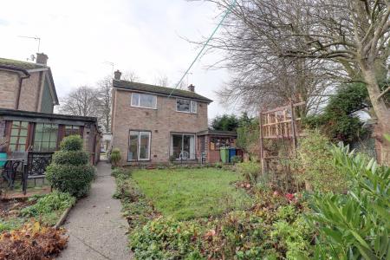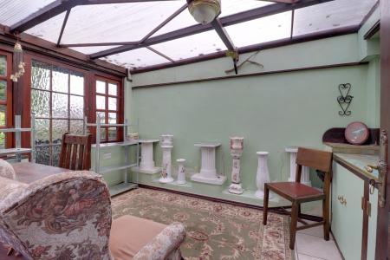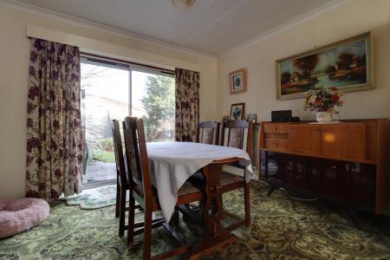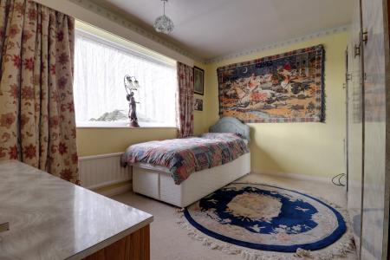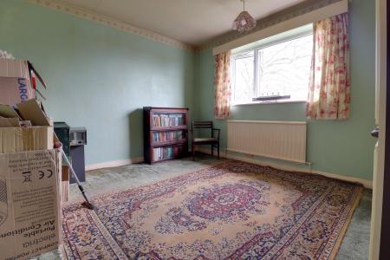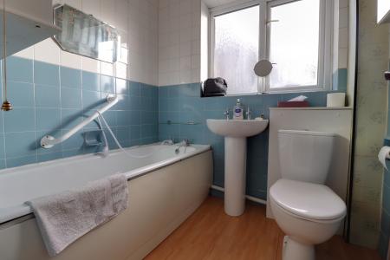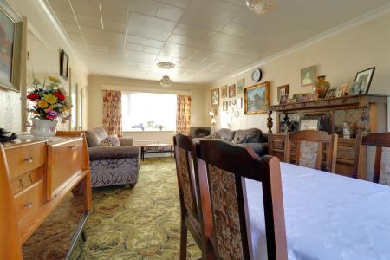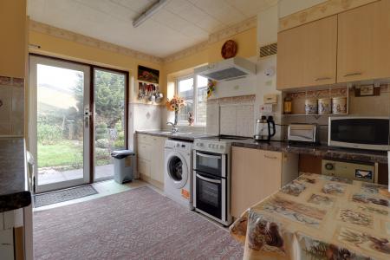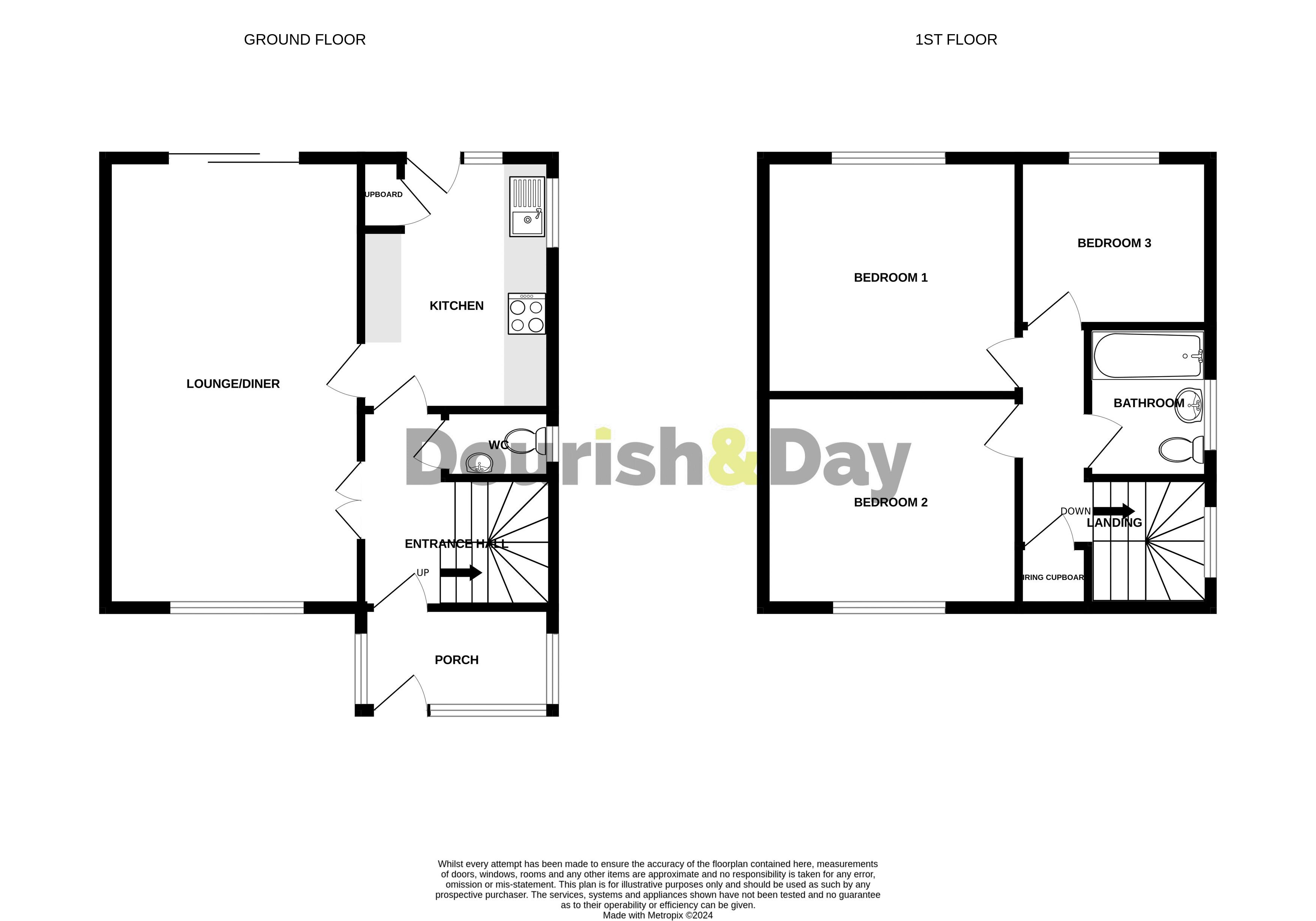- Three Bedroom Detached Property
- Good Sized End Plot & Private Rear Garden
- Garage/Work Shop & Driveway
- Lounge, Diner & Garden Room
- Well Regarded Cul-de-Sac Location
- Modernisation Required. No Onward Chain for Ease of Purchase
3 Bedroom House for sale in Stafford
This three-bedroom detached gem is brimming with potential and just waiting for a modern twist! Nestled in a sought-after cul-de-sac at the north end of Stafford Town Centre, it’s the ideal canvas to create something truly special. Step inside to discover an entrance hallway, a handy guest W.C, a spacious lounge diner perfect for entertaining, and a kitchen ready for its glow-up. Upstairs, three bedrooms and a bathroom await your creative touch. Outside, you'll find a driveway, garage/workshop, garden room, and a good sized, private garden, Plus, with no upward chain, you can move right in and make it your own!
Entrance Porch
Accessed through a glazed entrance door to the front elevation with glazed windows to the sides and further door leading through to the entrance hallway.
Entrance Hallway
Having a turned staircase off, rising to the first floor landing & accommodation with a useful understairs storage cupboard.
Guest WC
Fitted with a suite comprising of a low-level WC and a wash basin. There is splashback tiling around the suite area, tiled flooring and a window to the side elevation.
Lounge & Dining Space
21' 0'' x 12' 1'' (6.39m x 3.69m)
A very spacious lounge/diner which benefits from having two radiators, a double glazed window to the front elevation and double glazed sliding doors providing views and access out to the enclosed & private rear garden onto an outdoor paved seating/entertaining area.
Kitchen
11' 7'' x 8' 6'' (3.52m x 2.60m)
A breakfast kitchen which features a matching range of fitted wall, base & drawer units with fitted work surfaces incorporating an inset stainless steel sink/drainer. There is space & plumbing for appliances, a useful pantry cupboard with shelving, splashback tiling to the wall surfaces, a double glazed window to the side elevation and double glazed window & door to the rear.
First Floor Landing
Having a double glazed window to the side elevation, access to the loft space, a built-in cupboard and internal doors off, providing access to all three bedrooms & bathroom.
Bedroom One
11' 0'' x 11' 10'' (3.36m x 3.61m)
A double bedroom which has a double glazed window to the rear elevation and a radiator.
Bedroom Two
9' 11'' x 11' 9'' (3.02m x 3.59m)
A second double bedroom which has a double glazed window to the front elevation and a radiator.
Bedroom Three
7' 10'' x 9' 2'' (2.39m x 2.79m)
Having a double glazed window to the rear elevation and a radiator
Bathroom
6' 7'' x 5' 6'' (2.01m x 1.68m)
Fitted with a suite comprising of a low-level WC, a pedestal wash basin and a panelled bath. There is tilling to the wall surfaces, a towel radiator and a double glazed window to the side elevation.
Outside Front
The property is positioned on a good sized corner plot behind a lawned foregarden with a driveway to the side where there is a workshop. Gated access to the side leads to the enclosed rear garden.
Garden Room
9' 9'' x 8' 4'' (2.96m x 2.55m)
Featuring fitted cupboard with worktop over, tiled flooring, windows & doors to the side & rear elevations.
Workshop
16' 6'' x 7' 11'' (5.02m x 2.42m)
Benefitting from having power & lighting, fitted shelving, a window to the rear elevation and door to former garage.
Garage (Former)
9' 2'' x 8' 1'' (2.79m x 2.47m)
A second workshop, formerly the garage and having a work bench, power, lighting, window to the side elevation and an up and over door to the front elevation.
Storeroom
7' 5'' x 18' 6'' (2.27m x 5.65m)
Having a door to the side elevation and windows to the front & rear elevations.
ID Checks
Once an offer is accepted on a property marketed by Dourish & Day estate agents we are required to complete ID verification checks on all buyers and to apply ongoing monitoring until the transaction ends. Whilst this is the responsibility of Dourish & Day we may use the services of MoveButler, to verify Clients’ identity. This is not a credit check and therefore will have no effect on your credit history. You agree for us to complete these checks, and the cost of these checks is £30.00 inc. VAT per buyer. This is paid in advance, when an offer is agreed and prior to a sales memorandum being issued. This charge is non-refundable.
Important Information
- This is a Freehold property.
Property Ref: EAXML15953_12436434
Similar Properties
Avondale Circle, St.Marys Gate, Stafford
3 Bedroom End of Terrace House | Asking Price £245,000
WE'VE FOUND THE ONE FOR YOU! This stunning three-bedroom semi-detached home is sure to put a smile on your face as soon...
3 Bedroom House | Offers Over £245,000
Take a look at this fantastic and deceptively spacious 1930's semi detached property! situated in a well regarded and co...
3 Bedroom House | Asking Price £245,000
Discover this enchanting three-bedroom Grade II listed property, believed to have been built in 1771 as the original ser...
The Hollies Cottages, Salt, Stafford
3 Bedroom House | Asking Price £250,000
You’ve probably discovered that trying to find a cottage in a sought after village location is like trying to find a nee...
Fountain Fold, Gnosall, Staffordshire ST20
2 Bedroom Bungalow | Asking Price £250,000
It's all about location and this superb, recently modernised, two bedroom detached bungalow certainly benefits from that...
Vardon Close, Kingston Hill, Stafford
3 Bedroom House | Offers Over £250,000
A three-bedroom detached with a guest WC, en-suite shower and garage, at this price?! No, we are not going mad, and neit...

Dourish & Day (Stafford)
14 Salter Street, Stafford, Staffordshire, ST16 2JU
How much is your home worth?
Use our short form to request a valuation of your property.
Request a Valuation
