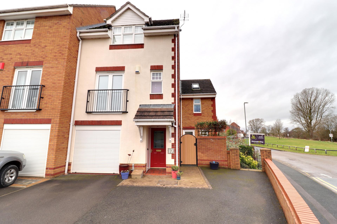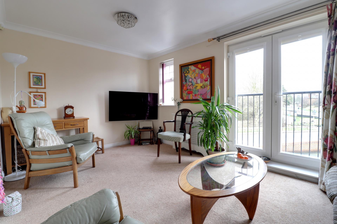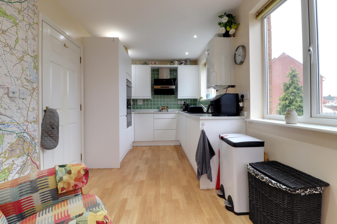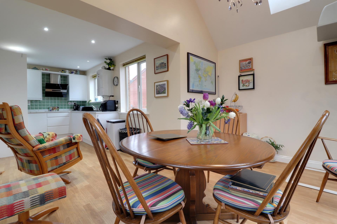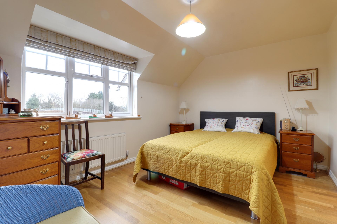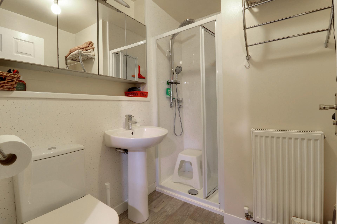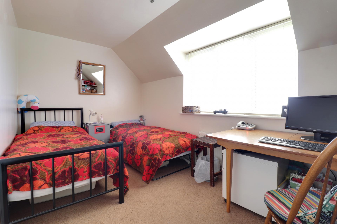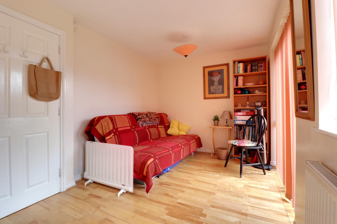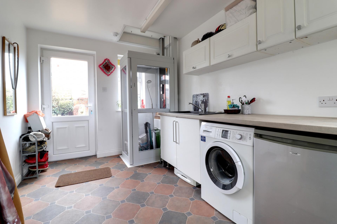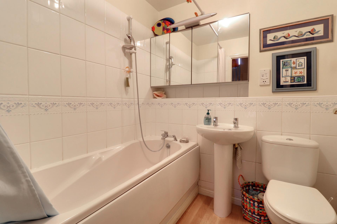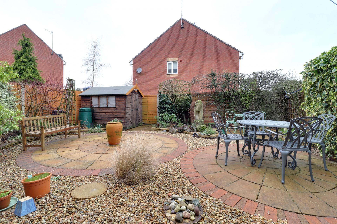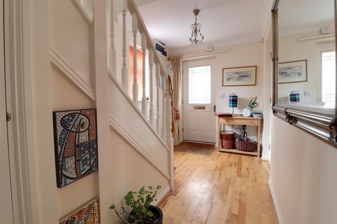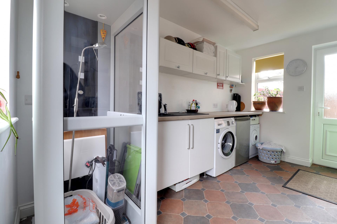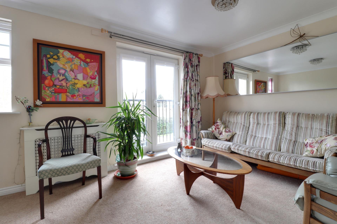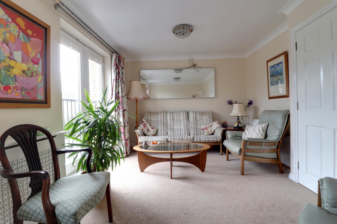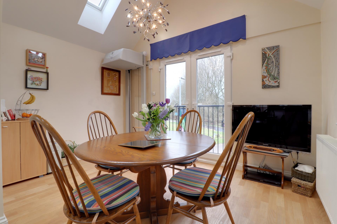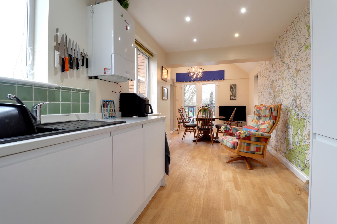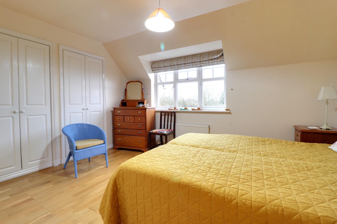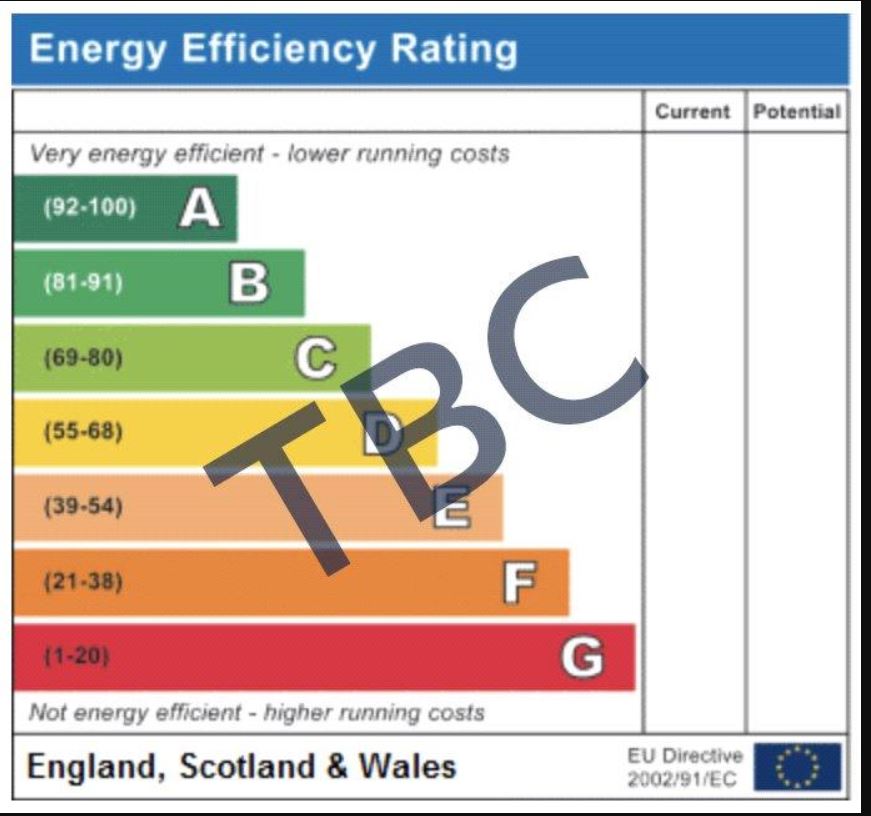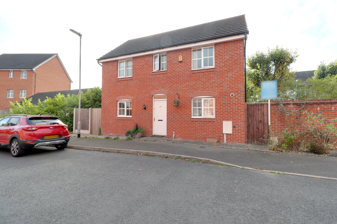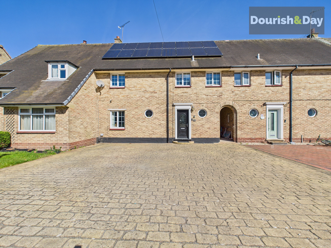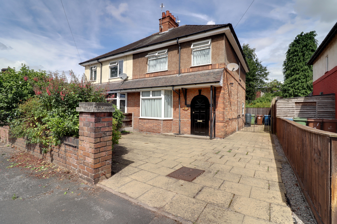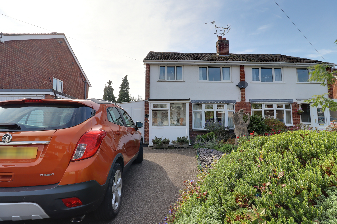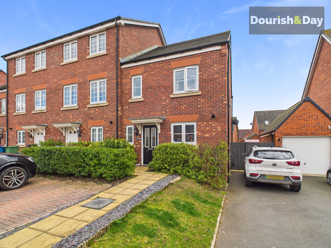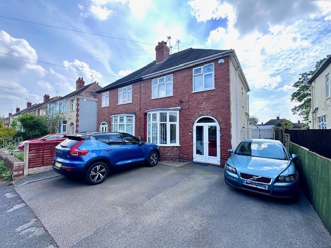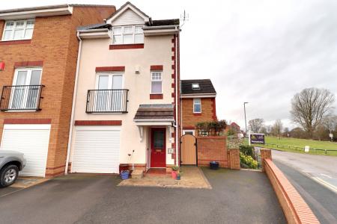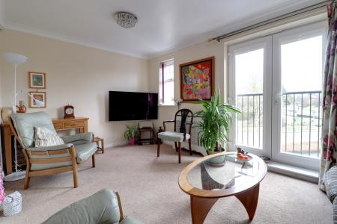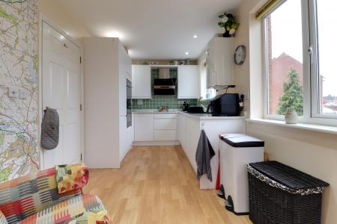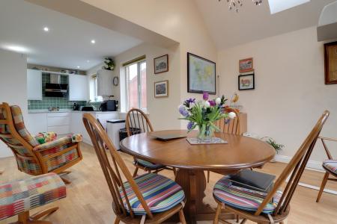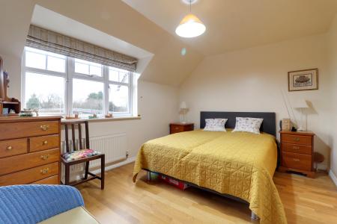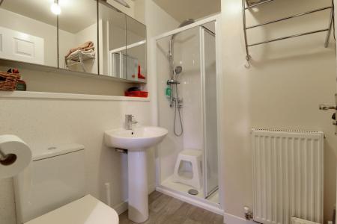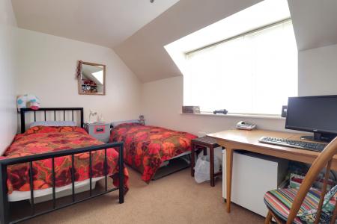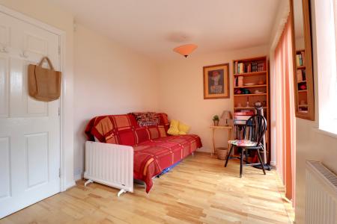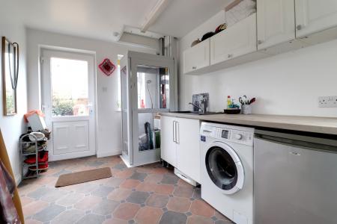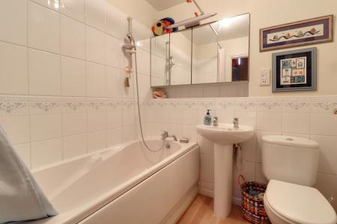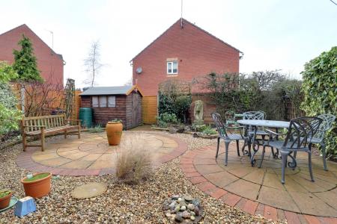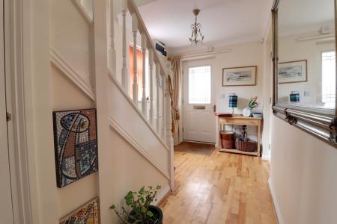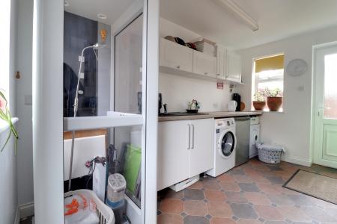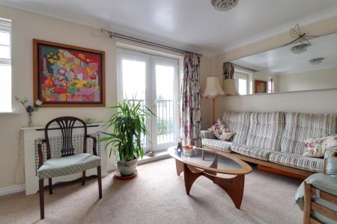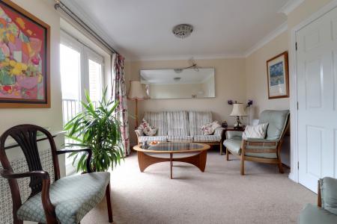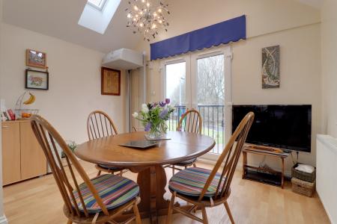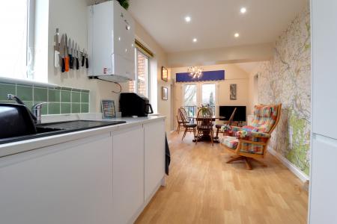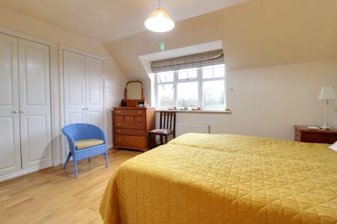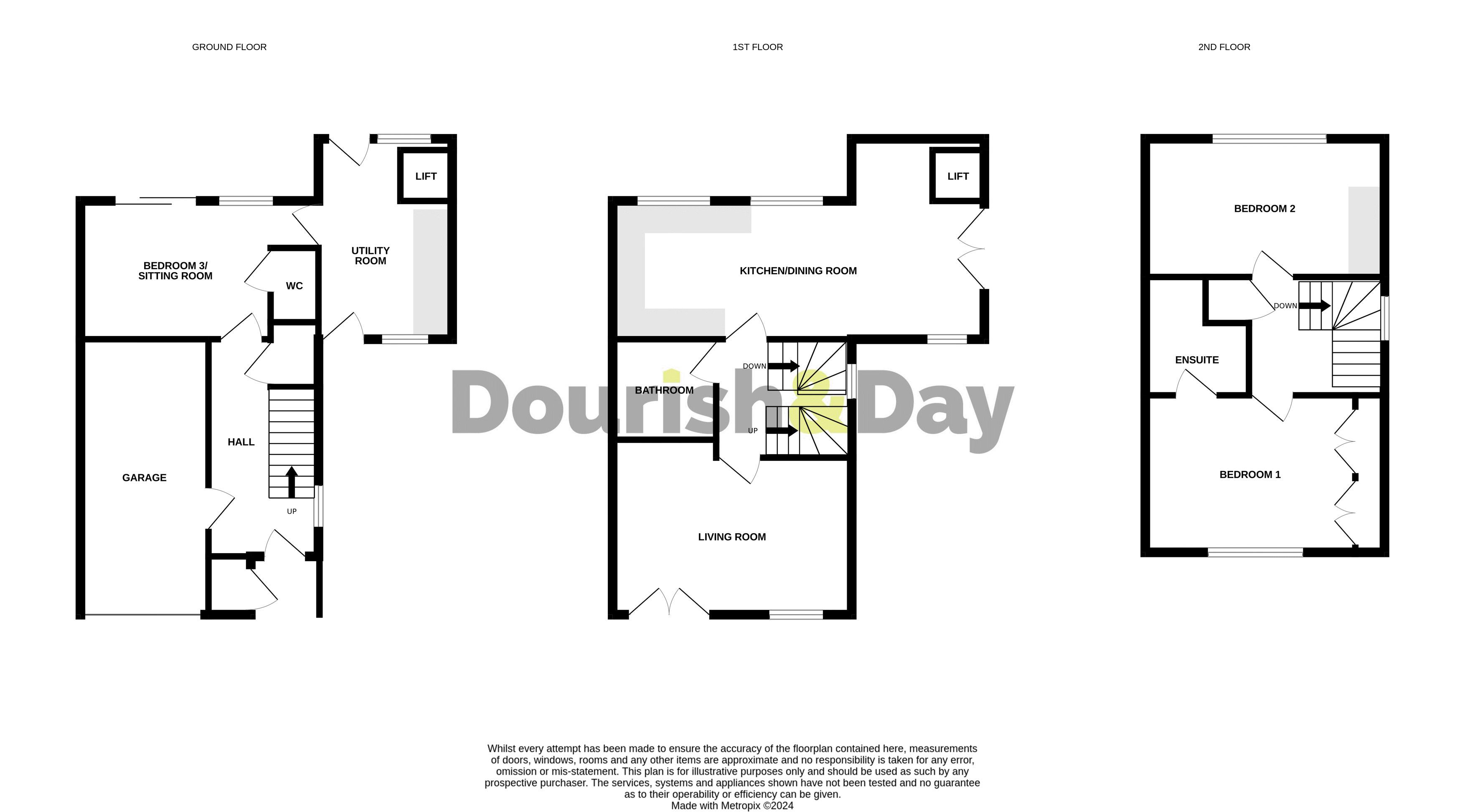- Extended Modern Town House
- Lift Between Ground Floor & First Floor
- Spacious Living Room & Modern Kitchen/Dining Room
- Three Bedrooms, Family Bathroom & En-Suite
- Utility Room & Guest WC
- Parking, Garage & Rear Garden
3 Bedroom Townhouse for sale in Stafford
Call us 9AM - 9PM -7 days a week, 365 days a year!
Explore beyond the surface of this elegantly designed three-story townhouse, ideally located near the town centre. Boasting a meticulously planned layout, including a lift connecting the ground floor utility to the extended kitchen/dining area, this home offers convenience and comfort. The ground floor comprises an entrance hall, guest WC, third bedroom/sitting room, and utility room. Upstairs, a spacious living room, extended kitchen/dining space, and family bathroom await on the first floor, while the second floor houses two double bedrooms, one with an en-suite. Outside, a driveway, single garage, and enclosed rear garden enhance the property. Viewing is essential to fully appreciate its charm and functionality.
Entrance Hallway
Being accessed through a double glazed entrance door and having stairs leading to the first floor accommodation. Wood effect flooring, storage cupboard, radiator and double glazed window to the side elevation.
Bedroom Three / Sitting Room
8' 6'' x 12' 0'' (2.59m x 3.66m)
Having wood effect flooring, radiator and double glazed window and sliding patio door leading to the rear elevation.
Guest WC
4' 6'' x 2' 11'' (1.38m x 0.88m)
Having a suite comprising of a wash hand basin and low level WC. Wood effect flooring, radiator and internal window to the utility room.
Utility Room
12' 3'' x 8' 2'' (3.74m x 2.50m)
Having a range of matching units extending to base and eye level and fitted work surfaces with an inset sink unit and mixer tap. Space for appliances and two glazed windows and double glazed doors to the front and rear elevations. There is also a lift to the first floor kitchen/dining room.
First Floor Landing
Having stairs leading to the second floor landing and double glazed window to the side elevation.
Living Room
10' 8'' max x 15' 2'' (3.24m max x 4.63m)
A spacious reception room with two radiators, double glazed window and double glazed double doors leading to a Juliet style balcony.
Kitchen & Dining Room
12' 4'' x 24' 6'' (3.75m x 7.47m) - all max measurements
A beautifully extended room having a range of matching units extending to base and eye level and fitted work surfaces with an inset sink drainer with mixer tap. Range of integrated appliances including a oven, combination microwave oven, induction hob with cooker hood over, dishwasher and fridge freezer. Recessed downlights, access to the lift which descends to the utility room, wood effect floor, radiator, two double glazed windows to the rear elevation, two skylights and double glazed double doors opening onto a Juliet style balcony.
Bathroom
6' 2'' x 6' 4'' (1.89m x 1.94m)
Having a suite comprising of a panelled bath, pedestal wash hand basin and low level WC. Electric shaver point and wood effect flooring.
Second Floor Landing
Having an airing cupboard and double glazed window to the side elevation.
Bedroom One
9' 9'' x 13' 0'' (2.97m x 3.96m)
A double bedroom having two built-in double wardrobes, wood effect flooring, radiator and double glazed window to the front elevation.
En-suite (Bedroom One)
7' 1'' x 6' 4'' (2.17m x 1.93m)
Having a suite comprising of a shower cubicle with mains shower, pedestal wash hand basin with mixer tap and low level WC. Wood effect flooring and radiator.
Bedroom Two
7' 11'' x 15' 3'' inc robes (2.41m x 4.65m inc robes)
A second double bedroom with fitted wardrobes, radiator, access to loft space with pull-down loft ladder and double glazed window to the rear elevation.
Outside - Front
The property is approached over a shared access driveway which in-turn leads to a driveway providing off-road parking and leading to the garage.
Garage
16' 10'' x 7' 10'' (5.13m x 2.39m)
Having an electric roller door to the front, power and lighting and internal door to the entrance hall.
Outside - Rear
A low maintenance landscaped rear garden which has paved seating areas and well stocked beds with a variety of plants and shrubs.
Important Information
- This is a Freehold property.
Property Ref: EAXML15953_12233105
Similar Properties
Abberley Grove, Stafford, Staffordshire
3 Bedroom House | Asking Price £240,000
HELLO NEW HOME!! You don't want to miss this beautiful three bedroom double fronted family home, boasting a superb and w...
Springfield Drive, Moss Pit, Stafford
4 Bedroom House | Offers Over £240,000
Are you looking for a property that will put a spring in your step? This superbly improved four-bedroom mid terrace home...
Queensville Avenue, Stafford, Staffordshire
3 Bedroom House | Asking Price £240,000
The era when this house was built has set a high standard for us Estate Agents with its charming homes featuring beautif...
Taplin Close, Stafford, Staffordshire, ST16
3 Bedroom House | Asking Price £242,000
Put on your dancing shoes and tap over to Taplin Close! This spacious extended semi-detached home is located in a conven...
Avondale Circle, St.Marys Gate, Stafford
3 Bedroom End of Terrace House | Asking Price £245,000
WE'VE FOUND THE ONE FOR YOU! This stunning three-bedroom semi-detached home is sure to put a smile on your face as soon...
3 Bedroom House | Offers Over £245,000
Take a look at this fantastic and deceptively spacious 1930's semi detached property! situated in a well regarded and co...

Dourish & Day (Stafford)
14 Salter Street, Stafford, Staffordshire, ST16 2JU
How much is your home worth?
Use our short form to request a valuation of your property.
Request a Valuation
