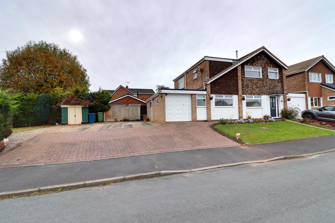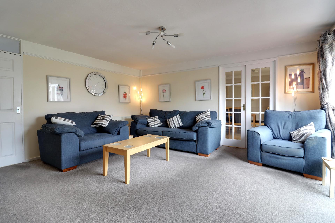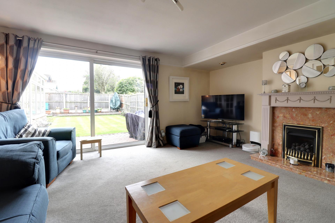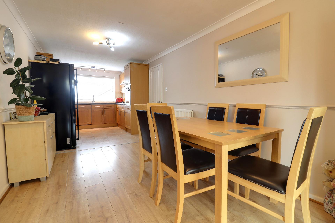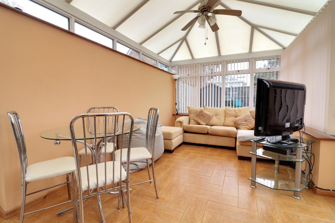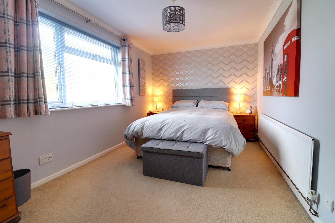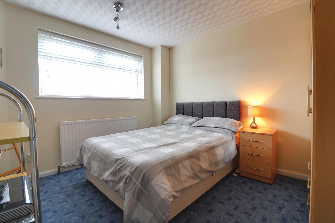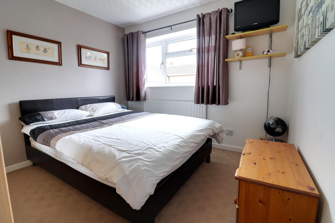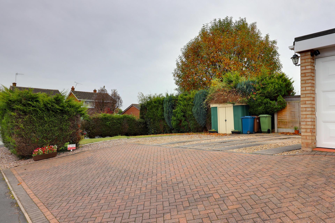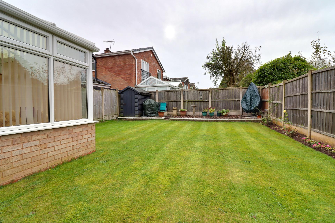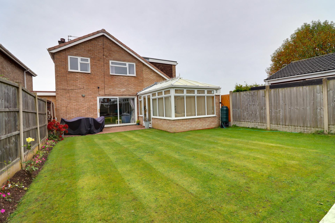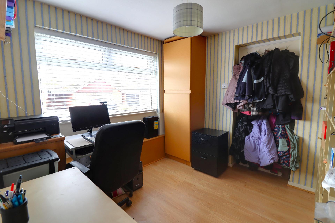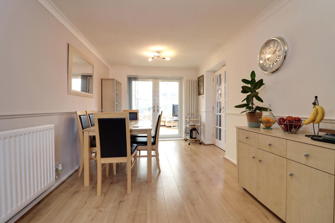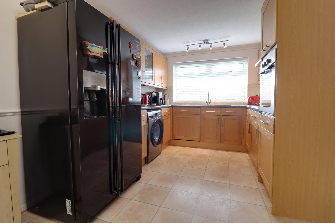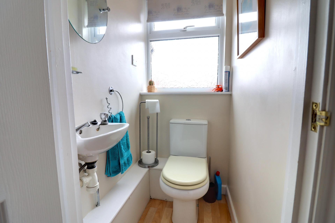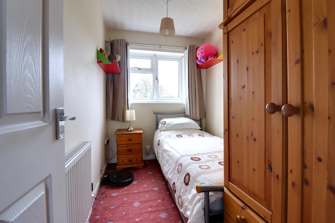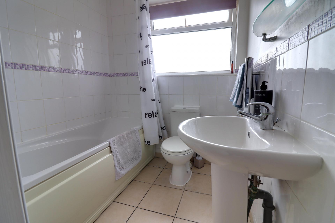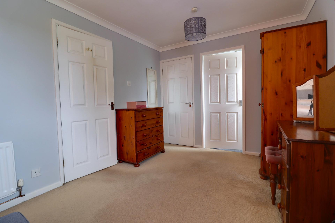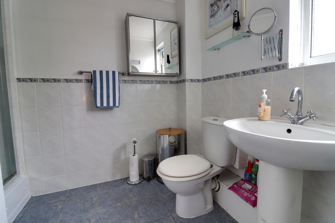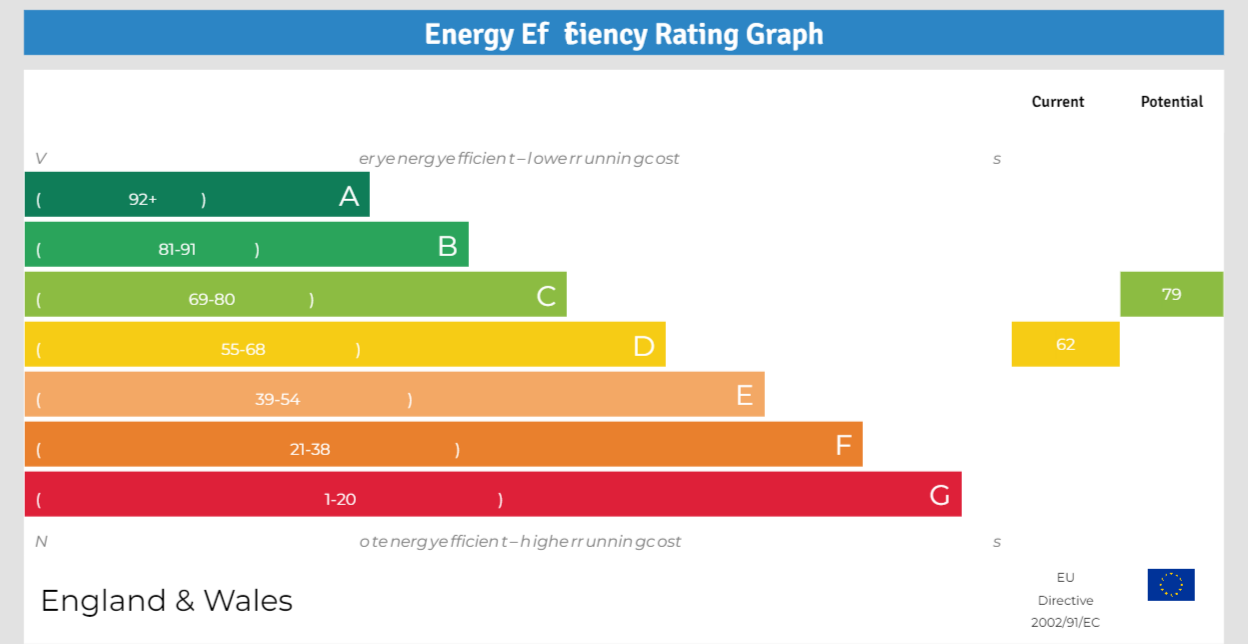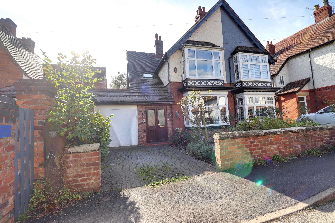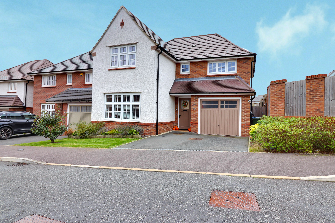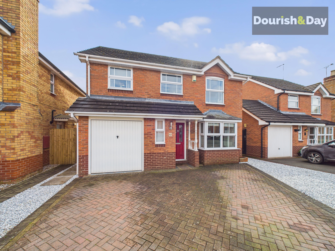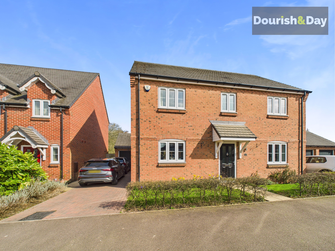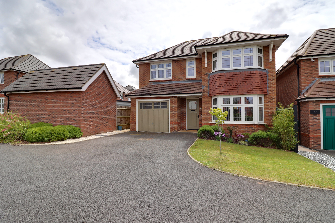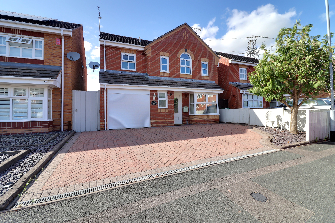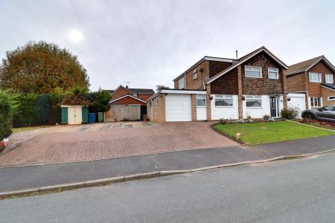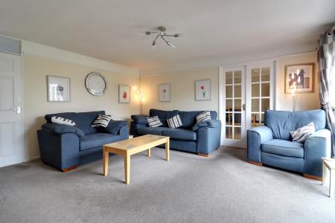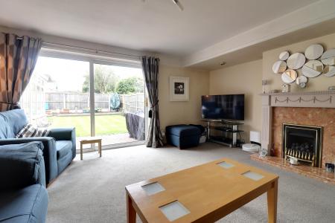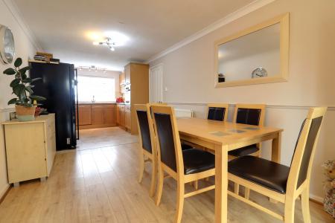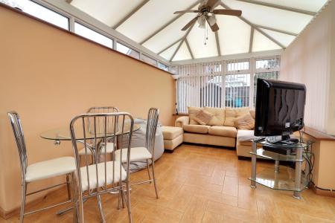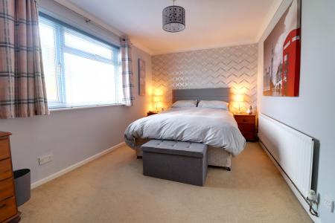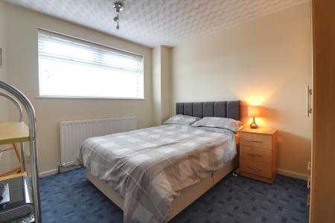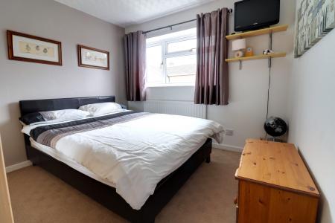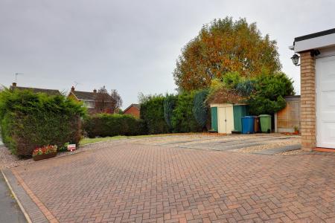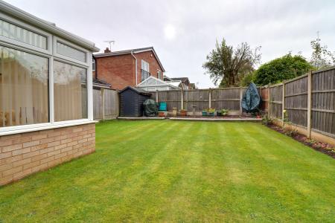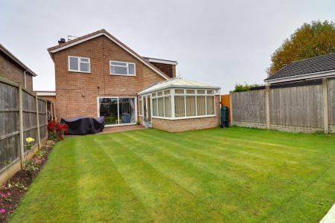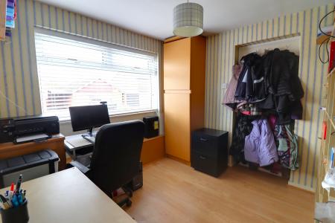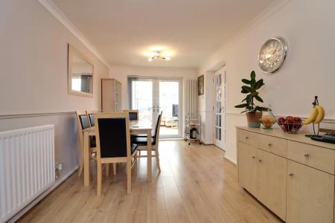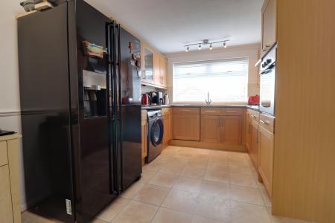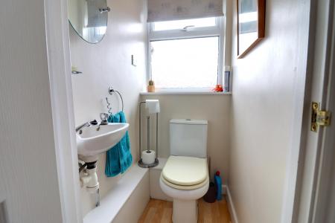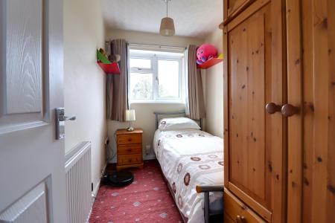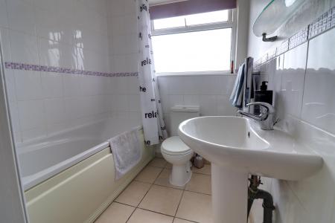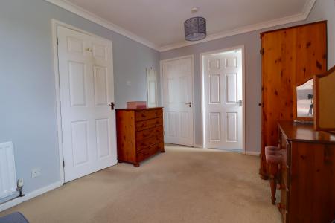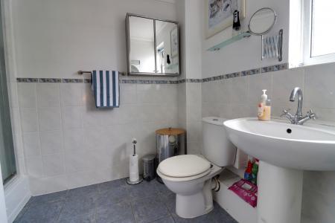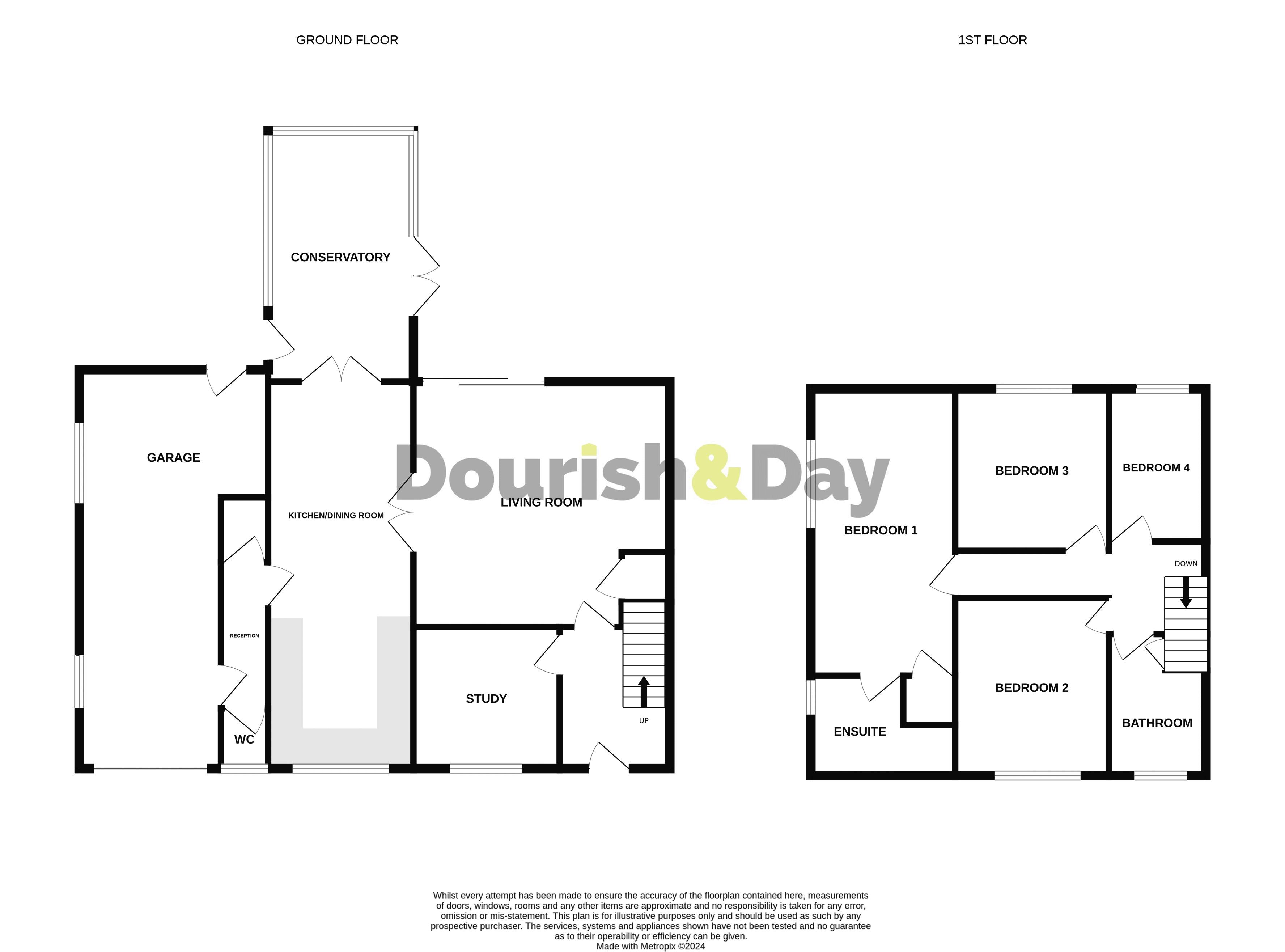- Extended Four Bedroom Corner Plot Family Home
- Living Room, Study & Large Conservatory
- Kitchen/Dining Room & Guest WC
- Four Bedrooms, Ensuite & Family Bathroom
- Large Driveway, Side Garden, Garage & Rear Garden
- Located In A Highly Desirable Location
4 Bedroom House for sale in Stafford
Call us 9AM - 9PM -7 days a week, 365 days a year!
Looking for your perfect family home? This spacious, extended four-bedroom link-detached house could be just what you need! Offering fantastic potential for further expansion, it's ideal for growing families. Situated on a generous corner plot in the sought-after area of Walton On The Hill, this home is within walking distance of excellent schools and a short bike ride from Cannock Chase. Inside, the property features an entrance hallway, study, large open-plan living room, bright conservatory, kitchen/dining room, guest WC, and a tandem garage. Upstairs are four generous bedrooms, including a master with an en-suite, and a family bathroom. Outside, you'll find a large driveway, side garden with potential for extra parking, and a private rear garden. Homes like this are rare—call us today to arrange a viewing!
Entrance Hallway
Accessed through a double glazed composite entrance door, having stairs off, rising to the first floor landing & accommodation, wood effect laminate flooring and a radiator.
Study
8' 11'' x 9' 1'' (2.71m x 2.77m)
Having a double glazed window to the front elevation and a radiator.
Living Room
15' 4'' x 16' 0'' (4.67m x 4.88m)
A spacious living room which features an Adams style fire surround with an inset gas fire set on a granite hearth. There is a useful understairs cupboard, a radiator and double glazed sliding doors to the rear elevation.
Kitchen & Dining Space
24' 4'' x 9' 1'' (7.41m x 2.77m)
A spacious kitchen & dining space which features a fitted range of matching wall, base & drawer units with fitted work surfaces over incorporating an inset 1.5 bowl sink/drainer with mixer tap over and a range of integrated./fitted appliances, which include; oven, 4-ring gas hob with hood over, integrated dishwasher and under-counter space for plumbed appliances. the room also benefits from having ceramic splashback tiling to the kitchen wall surface areas, part-tiled & part-wood effect laminate flooring, a double glazed window to the front elevation and double glazed double doors leading into the conservatory.
Conservatory
15' 7'' x 8' 10'' (4.76m x 2.69m)
A brick based double glazed conservatory which features wood effect tiled flooring, ceiling fan, double glazed windows all around, a double glazed door to the side elevation and double glazed double doors opening out to the rear garden.
Inner Hall
Having a built-in cupboard, wood effect vinyl flooring, and door off to guest WC.
Guest WC
3' 8'' x 2' 11'' (1.12m x 0.90m)
Fitted with a white suite comprising of a low-level WC and wash hand basin. There is wood effect vinyl flooring and a double glazed window to the front elevation.
First Floor Landing
Having access to the loft space and internal doors off, providing access to all four bedrooms and bathroom.
Bedroom One
17' 9'' x 8' 11'' (5.41m x 2.73m)
A large & spacious double bedroom which has a built-in cupboard, radiator and a double glazed window to the side elevation. A further internal door leads into the En-suite shower room.
En-suite (Bedroom One)
6' 5'' x 8' 11'' (1.95m x 2.71m)
Fitted with a white suite comprising of a low-level WC, pedestal wash hand basin, and a shower cubicle with electric shower. The room also benefits from having tiled flooring, part-tiled walls, a chrome towel radiator and a double glazed window to the side elevation.
Bedroom Two
11' 1'' x 9' 8'' (3.38m x 2.95m)
A second double bedroom having fitted double wardrobe & bookshelves, a radiator and a double glazed window to the front elevation.
Bedroom Three
10' 2'' x 9' 8'' (3.09m x 2.95m)
A third double bedroom which has a double glazed window to the rear elevation and a radiator.
Bedroom Four
9' 6'' x 6' 0'' (2.90m x 1.83m)
Having a double glazed window to the rear elevation and a radiator.
Bathroom
8' 5'' x 6' 0'' (2.56m x 1.83m)
Fitted with a white suite comprising of a low-level WC, a pedestal wash hand basin and a panelled bath with electric shower over. The room also benefits from having tiled flooring, part-tiled walls, a chrome towel radiator and a double glazed window to the front elevation. The bathroom also has a built-in airing cupboard which accommodates a wall mounted gas central heating boiler.
Outside Front
The property is approached over a triple width block paved driveway which provides ample off street vehicle parking and access to the garage and main entrance door to the front elevation. There is a further gravelled parking area, lawned gardens to both the front & side of the property.
Detached Garage
24' 10'' x 11' 7'' (7.58m x 3.53m)
A larger than average tandem garage which has an up and over garage door to the front elevation and benefits from having both power & lighting installed. There are double glazed windows to the side elevation and a double glazed door to the rear elevation allowing for pedestrian access.
Outside Rear
An enclosed rear garden which features an outdoor paved patio seating area leading onto a lawned garden which has a further decorative bark covered seating area towards the rear of the garden where there is a useful garden shed, and is enclosed by timber panelled fencing.
ID Checks
Once an offer is accepted on a property marketed by Dourish & Day estate agents we are required to complete ID verification checks on all buyers and to apply ongoing monitoring until the transaction ends. Whilst this is the responsibility of Dourish & Day we may use the services of MoveButler, to verify Clients’ identity. This is not a credit check and therefore will have no effect on your credit history. You agree for us to complete these checks, and the cost of these checks is £30.00 inc. VAT per buyer. This is paid in advance, when an offer is agreed and prior to a sales memorandum being issued. This charge is non-refundable.
Important Information
- This is a Freehold property.
Property Ref: EAXML15953_12523853
Similar Properties
Beechcroft Avenue, Stafford, Staffordshire, ST16
4 Bedroom House | Asking Price £395,000
Looking for a home with charm and character? Don’t miss this rare opportunity! We are thrilled to present this delightfu...
Northburgh Avenue, Stafford, Staffordshire
4 Bedroom House | Asking Price £390,000
Let the NORTH STAR guide you to this dream home! This exceptional modern four-bedroom detached family house, built by Re...
Bonington Crescent, Castlefields, Stafford
5 Bedroom House | Asking Price £390,000
LOCATION IS KEY!… And that’s why you’re going to love this five bedroom detached home which is situated on the ever popu...
Redfern Rise, Haughton, Staffordshire
4 Bedroom House | Asking Price £399,950
This nearly-new four-bedroom detached home is a true gem, having been meticulously maintained and offering a fantastic o...
Donisthorpe Place, Stafford, Staffordshire
4 Bedroom House | Asking Price £400,000
If you've ever dreamed of living in a show home standard property, then this exceptional detached property built by Redr...
Mahogany Drive, Stafford, Staffordshire, ST16
4 Bedroom House | Asking Price £400,000
Struggling to find the perfect property and feeling overwhelmed? Look no further than this superbly appointed, extended...

Dourish & Day (Stafford)
14 Salter Street, Stafford, Staffordshire, ST16 2JU
How much is your home worth?
Use our short form to request a valuation of your property.
Request a Valuation
