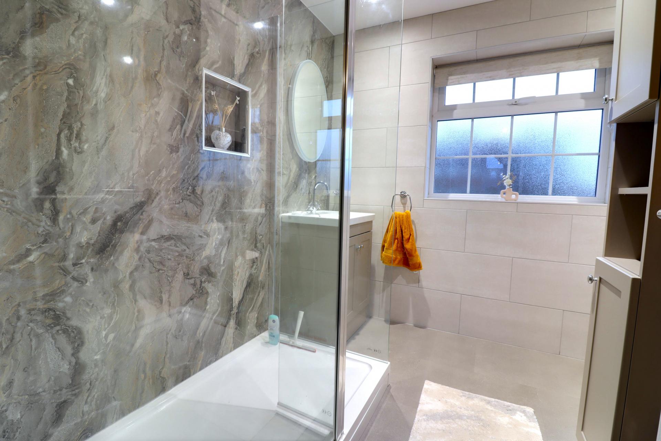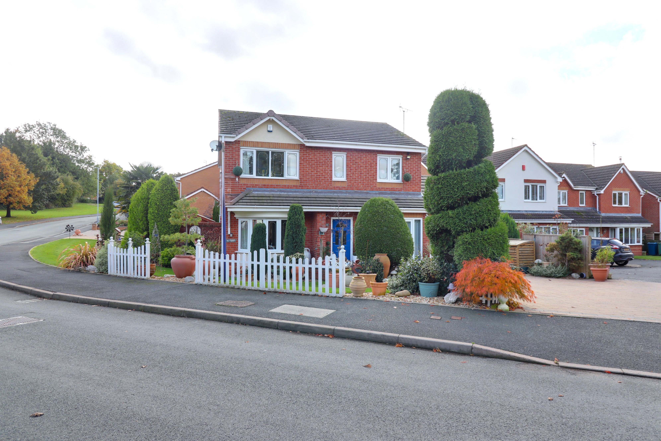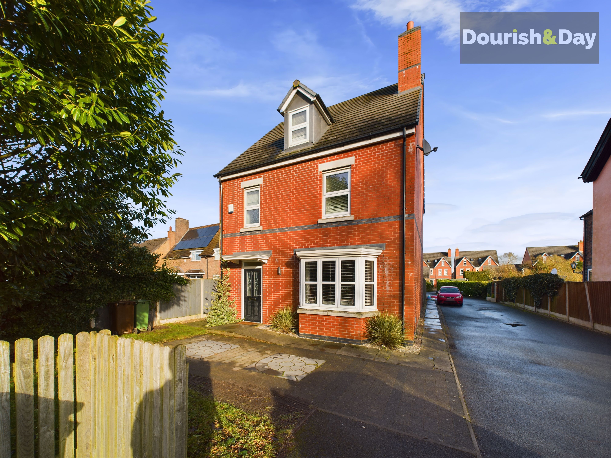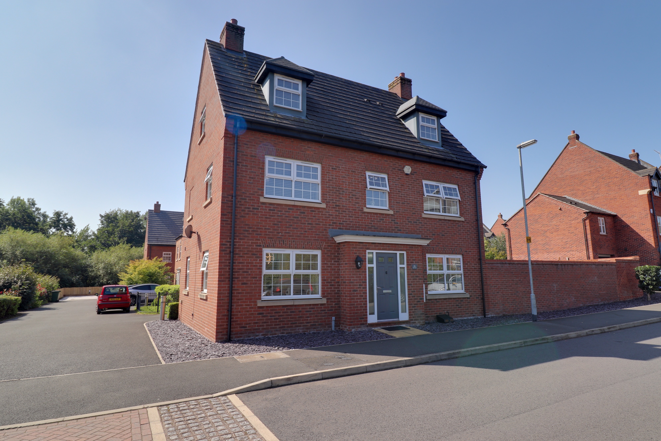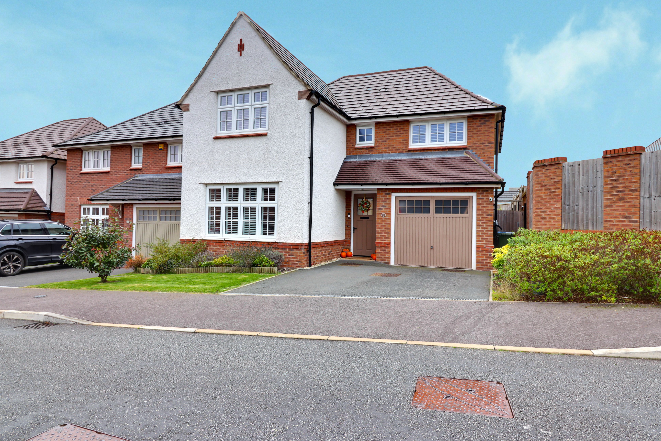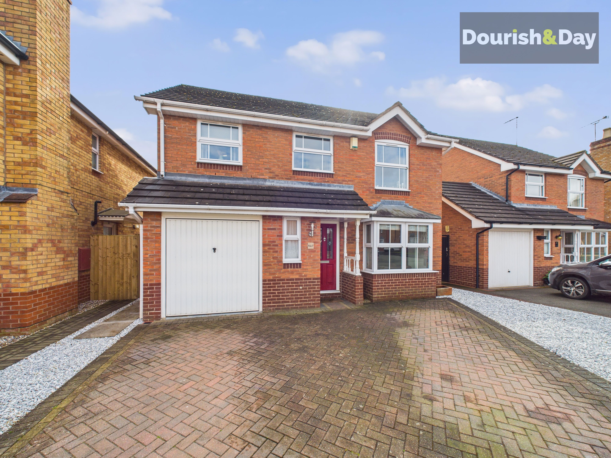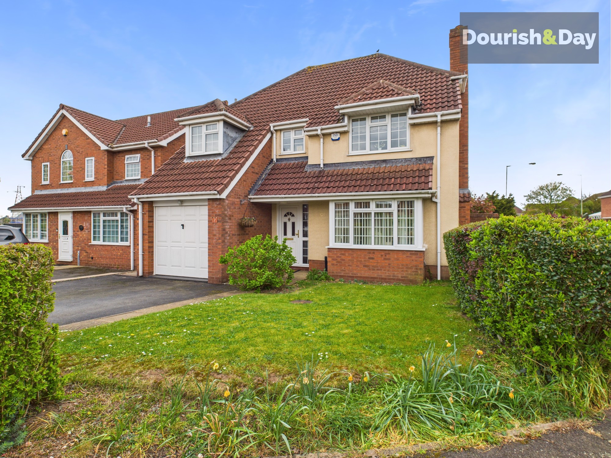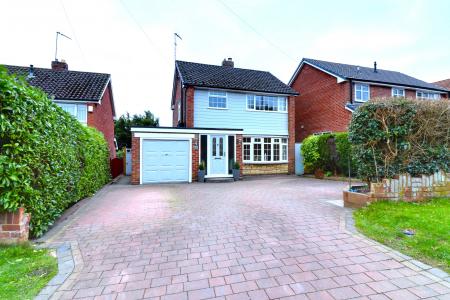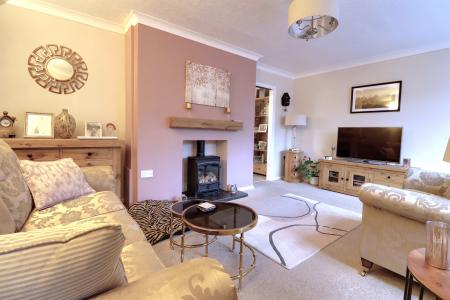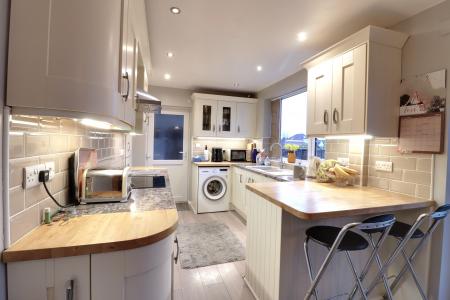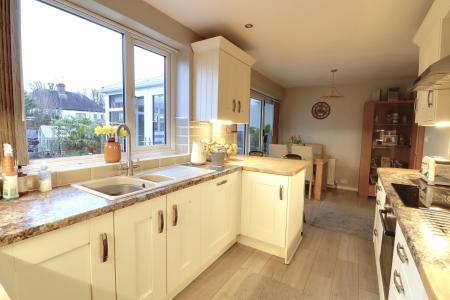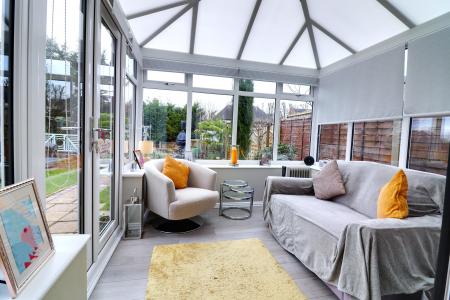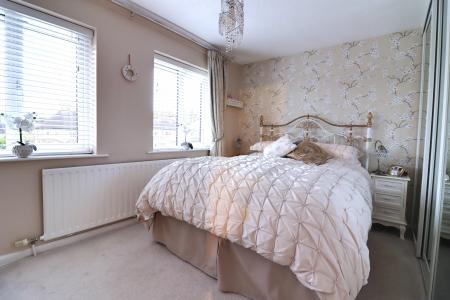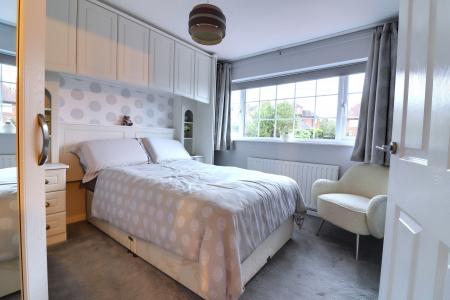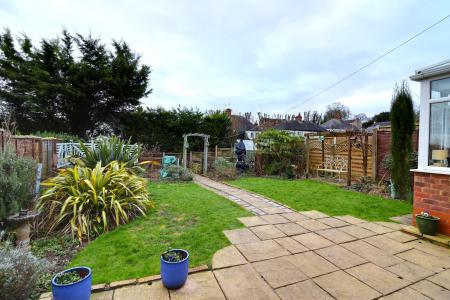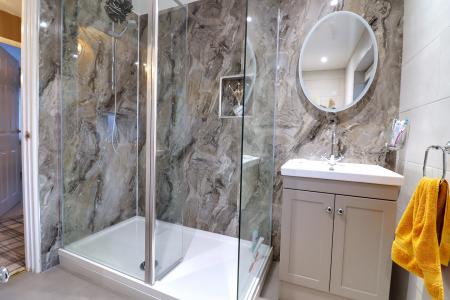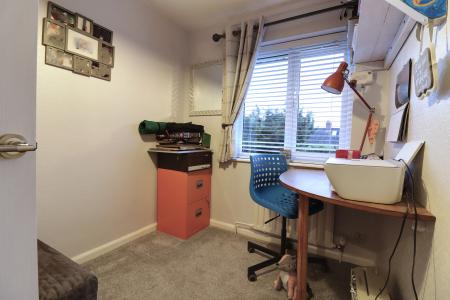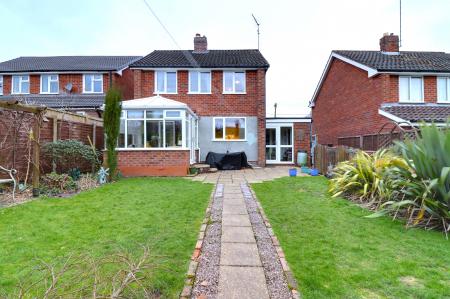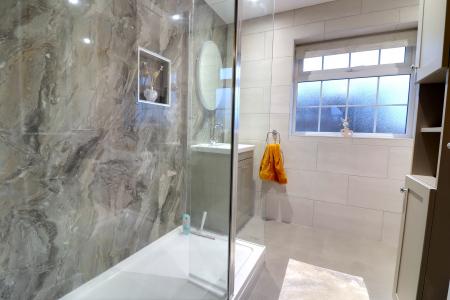- Beautifully Presented Three Bedroom Detached House
- Living Room, Kitchen/Dining Room, Conservatory
- Ample Off-Road Parking With Garage
- Private Low Maintenance Rear Garden
- Popular Area, Near Schools
- A Short Drive To Stafford Town Centre & Cannock Chase
3 Bedroom House for sale in Stafford
Call us 9AM - 9PM -7 days a week, 365 days a year!
Situated in this highly regarded lane within the catchment area of the schools in Walton on the Hill, this superb home boasts well-presented and spacious room proportions on a good sized plot. This deceptively spacious Three bedroom detached family home will certainly be popular as it really does tick all of the boxes! The accommodation comprises of an entrance hall, a spacious living room, kitchen/ dining room leading to the conservatory. A separate utility and guest WC completes the ground floor. Upstairs are three bedrooms and a shower room. Outside is that superb plot with plenty of parking on the drive and a garage with an integral door leading into the utility whilst there is well manicured gardens to the rear. Sitting in one of the best parts of town, this property really is a spectacular purchase, so don't miss out and book in your viewing today!
Entrance Hallway
Accessed through a double glazed composite entrance door having stairs off, rising to the First Floor Landing & accommodation, wood effect flooring, and radiator.
Living Room
12' 2'' x 16' 2'' (3.71m x 4.94m)
A spacious reception room featuring a cast-iron stove inset within the chimney breast on a tiled hearth with floating timber mantel over. There is feature ceiling coving, a radiator, and a double glazed bow window to the front elevation.
Kitchen
8' 10'' x 19' 6'' (2.70m x 5.95m)
An extremely well presented kitchen featuring a modern range of contemporary styled wall, base & drawer units with work surfaces over, extending to form a small breakfast bar area to one end, and incorporating an inset composite 1.5 bowl sink/drainer with chrome mixer tap, and a range of integrated/fitted appliances which include; single electric oven, induction hob with a stainless steel extractor hood over, dishwasher, a refrigerator & separate freezer. There is bevelled edge ceramic splashback tiling to the walls, inset ceiling spotlighting to the kitchen area with pendant lighting in the dining area, discreet under-cupboard lighting, wood effect flooring throughout, space to accommodate a dining table & chairs in the dining area which has double glazed bi-folding doors opening into the Conservatory. The kitchen also has a double glazed window to the rear elevation, and further internal door leading into the Utility Room, and a radiator.
Conservatory
9' 0'' x 9' 3'' (2.75m x 2.81m)
A brick based double glazed conservatory having double glazed windows and double glazed French doors providing great views and access out to the rear garden.
Utility Room
9' 8'' x 8' 1'' (2.94m x 2.46m)
A useful space having access off to the Guest WC, and integral door leading into the attached Garage.
Guest WC
2' 8'' x 5' 0'' (0.81m x 1.52m)
Fitted with a low-level WC, and a pedestal wash hand basin with chrome mixer tap. There is ceramic splashback tiling to the walls, and wood effect flooring.
First Floor Landing
Having a double glazed window to the side elevation, and internal doors off, providing access to all three Bedrooms & Shower Room.
Bedroom One
10' 8'' x 9' 10'' (3.26m x 2.99m)
A double bedroom having fitted bedroom furniture, radiator, and a double glazed window to the front elevation.
Bedroom Two
8' 2'' x 12' 8'' (2.48m x 3.85m)
A second double bedroom, again having fitted bedroom furniture, a radiator, and two double glazed windows to the rear elevation.
Bedroom Three
8' 5'' x 6' 8'' (2.57m x 2.03m)
Having an access hatch to the loft space, a radiator, and a double glazed window to the rear elevation.
Shower Room
Fitted with a white suite comprising of a double walk-in screened shower cubicle, a vanity style wash hand basin with chrome mixer tap over & storage beneath, and a low-level WC.
Outside Front
The property sits back from the Lane and is approached over a double width decorative brick paved driveway providing ample off-road parking, access to the attached single garage, and access to the main front entrance door. There is a mature hedging to the neighbouring borders, a variety of plants & shrubs, and access to the rear of the garden is provided by timber gated access to both sides of the property.
Garage
15' 9'' x 8' 0'' (4.80m x 2.45m)
A single attached garage having an up and over garage door to the front elevation, an internal pedestrian door leading to/from the Utility Room, a single glazed window to the side elevation, and benefitting from having both power & lighting installed.
Outside Rear
An enclosed & private rear garden having a paved stone seating/outdoor entertaining area with a matching paved pathway leading through the centre of the garden with lawned garden areas to both sides of the pathway having a variety of mature plants & shrubs. To the far rear of the garden is a planting bed area and a greenhouse, and the garden is enclosed by panelled fencing.
ID Checks
Once an offer is accepted on a property marketed by Dourish & Day estate agents we are required to complete ID verification checks on all buyers and to apply ongoing monitoring until the transaction ends. Whilst this is the responsibility of Dourish & Day we may use the services of MoveButler, to verify Clients’ identity. This is not a credit check and therefore will have no effect on your credit history. You agree for us to complete these checks, and the cost of these checks is £30.00 inc. VAT per buyer. This is paid in advance, when an offer is agreed and prior to a sales memorandum being issued. This charge is non-refundable.
Important Information
- This is a Freehold property.
Property Ref: EAXML15953_12247470
Similar Properties
Sycamore Drive, Hixon, Stafford
4 Bedroom House | Asking Price £385,000
Opportunities like this are rare! Nestled in the charming village of Hixon, this four-bedroom corner-plot family home is...
Brooklands Grove, Eccleshall Road, Stafford, Staffordshire
5 Bedroom House | Asking Price £385,000
This spectacular and spacious modern family home quite frankly ticks just about every box! The property is positioned ju...
Pearl Brook Avenue, St Georges Parkway, Stafford
5 Bedroom House | Asking Price £380,000
*NO CHAIN* When I think of a PEARL, I think of it being one of the best loved GEMS, and this home is a GEM in its own ri...
Northburgh Avenue, Stafford, Staffordshire
4 Bedroom House | Asking Price £390,000
Let the NORTH STAR guide you to this dream home! This exceptional modern four-bedroom detached family house, built by Re...
Bonington Crescent, Castlefields, Stafford
5 Bedroom House | Asking Price £390,000
LOCATION IS KEY!… And that’s why you’re going to love this five bedroom detached home which is situated on the ever popu...
Lineker Close, Castlefields, Stafford
4 Bedroom House | Asking Price £390,000
Immaculately presented and ready to move into, this spacious family home offers everything you’ve been looking for. Thi...

Dourish & Day (Stafford)
14 Salter Street, Stafford, Staffordshire, ST16 2JU
How much is your home worth?
Use our short form to request a valuation of your property.
Request a Valuation











