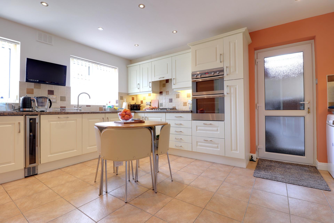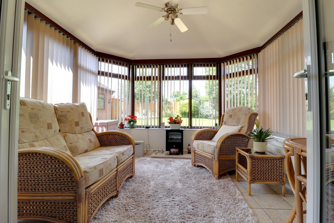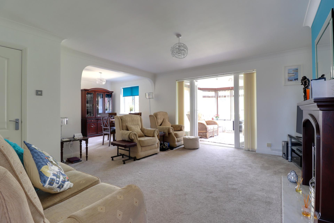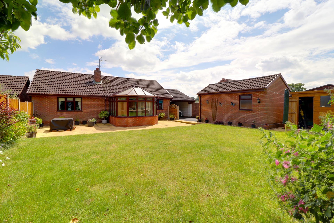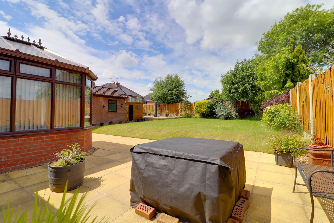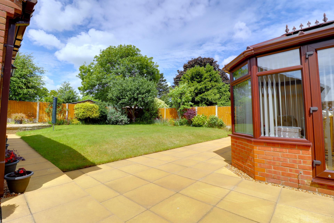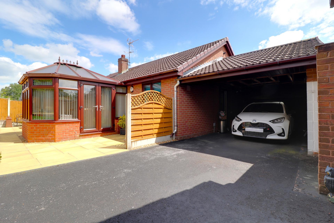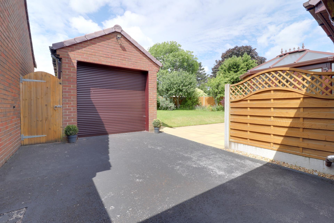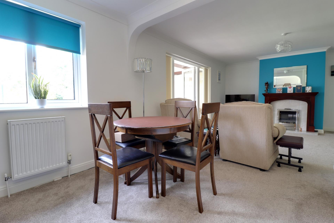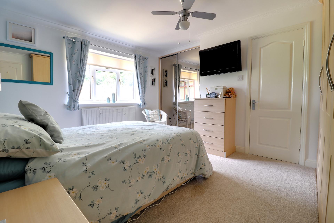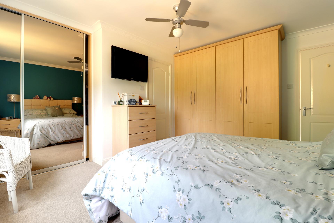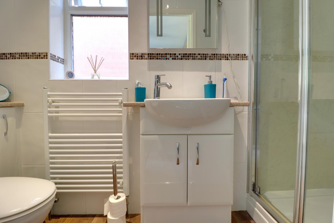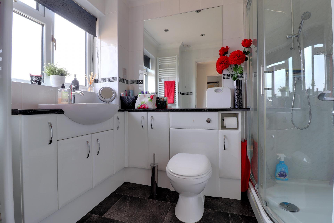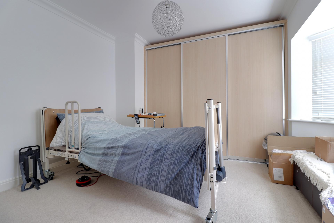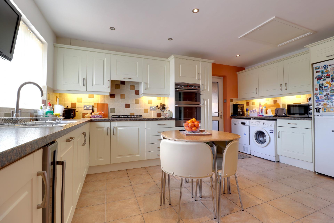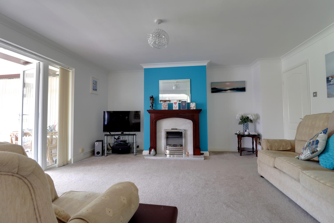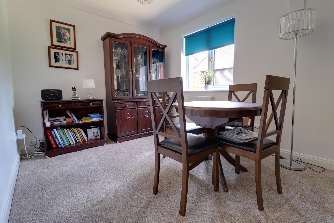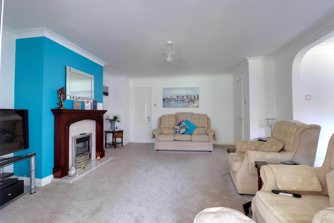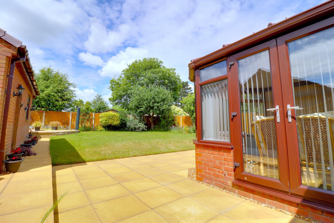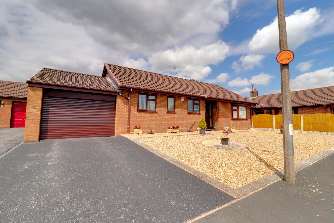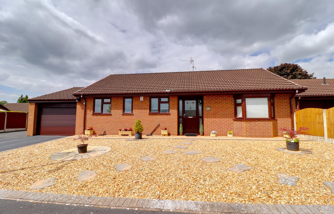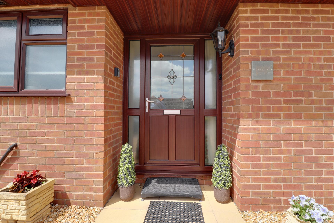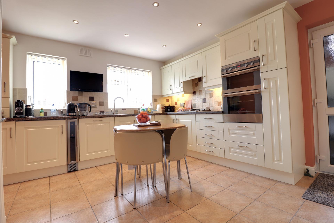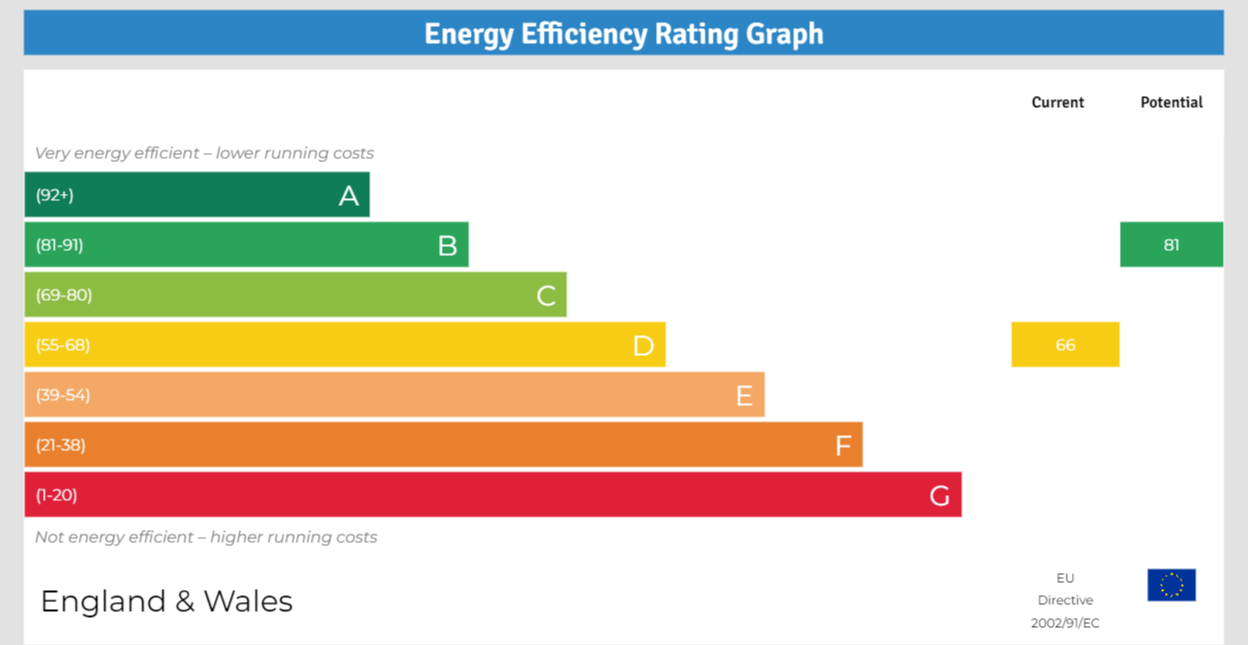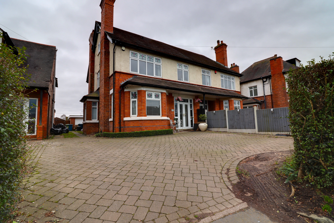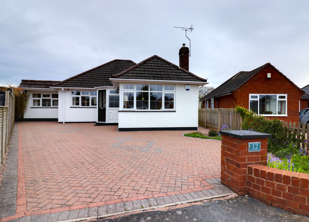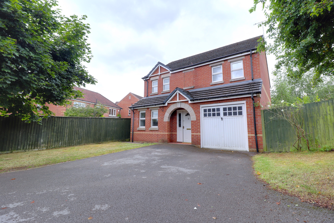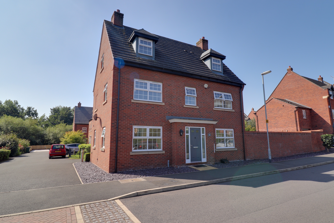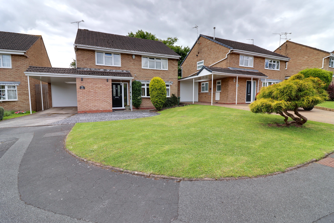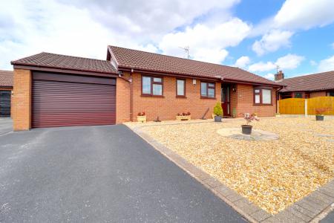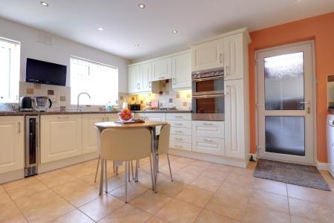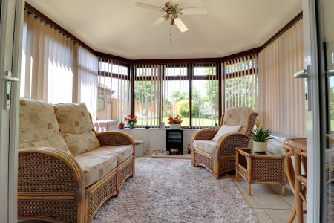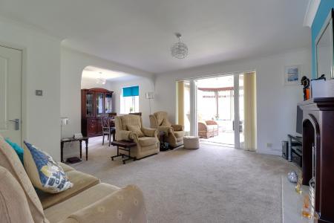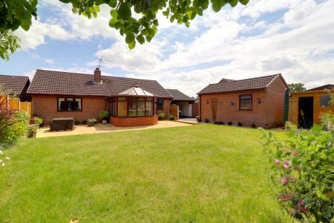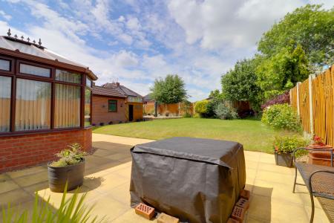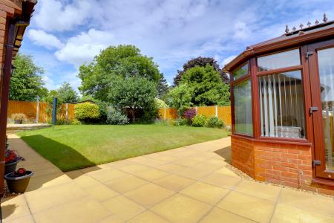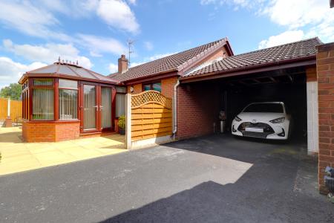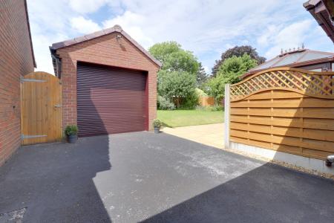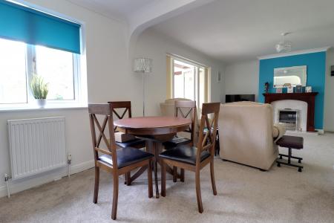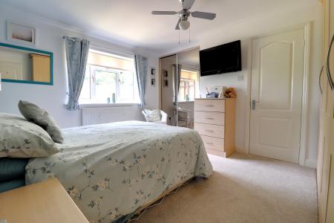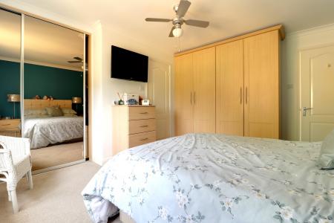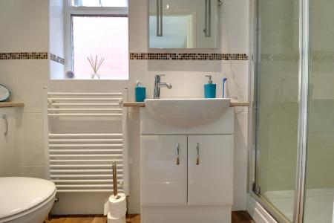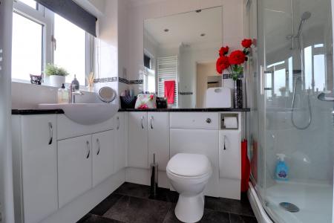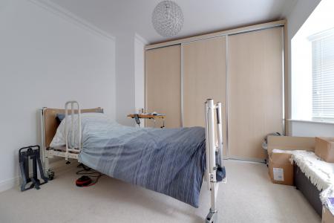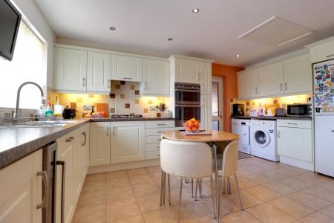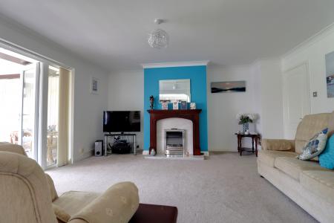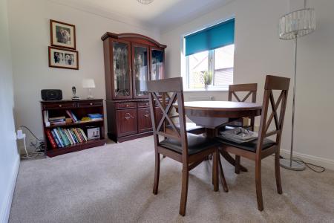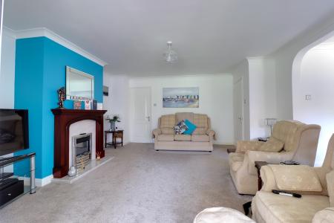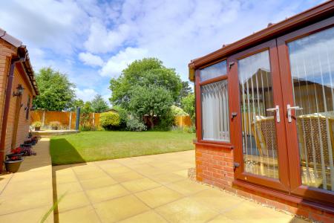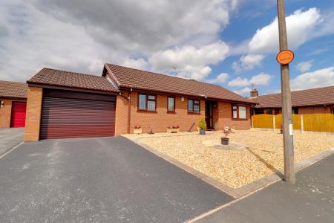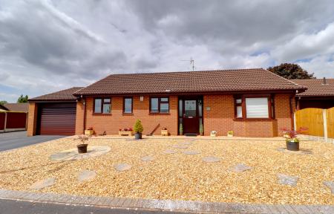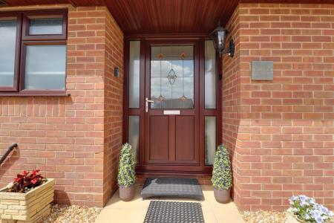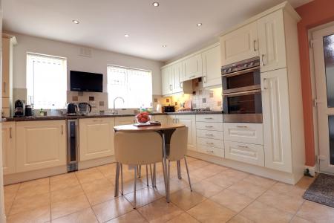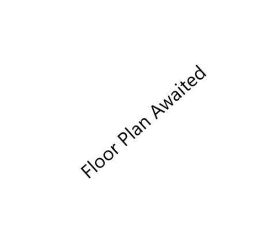- Beautifully Presented Detached Bungalow
- Two Double Bedrooms & En-Suite Shower Room
- Spacious Open Plan Lounge & Dining Room
- Dining Kitchen & Garden Room
- Carport, Detached Garage & Private Garden
- Highly Regarded Cul-De-Sac Location
2 Bedroom Bungalow for sale in Stafford
This superb two double bedroom detached bungalow has many impressive features, ample off road parking, carport with electric door, detached garage also having an electric door, good sized and private rear garden, not to mention the highly desirable cu-de-sac location! Internally the property continues to give having an entrance hallway, spacious open plan lounge and dining room, double glazed garden room, fitted dining kitchen, shower room, two double bedrooms and En-suite shower room to bed one. Beechfield Drive is located close to excellent amenities as well as being only a short drive to the stunning Cannock Chase.
Entrance Porch
An inset entrance porch with a double glazed entrance door to the front elevation leading into the entrance hallway.
Entrance Hallway
Featuring ceramic tiled flooring, ceiling coving, radiator, and internal door to the open-plan living room & dining space.
Living Room & Dining Space (Living Room)
15' 5'' x 15' 5'' (4.71m x 4.69m) maximum
A spacious & light open-plan room, having a granite fire surround with matching inset & hearth housing a log effect electric fire, ceiling coving, radiator, double glazed windows & double glazed double doors to leading into the garden room. There is a further door to the kitchen & archway into the dining room.
Living Room & Dining Space (Dining Space)
8' 3'' x 8' 8'' (2.51m x 2.63m)
Having ceiling coving, a radiator, and a double glazed window to the rear elevation.
Garden Room
10' 11'' x 9' 10'' (3.34m x 3.00m)
A spacious room which overlooks the private & enclosed rear garden, and benefitting from having a ceiling fan light, ceramic tiled flooring, electrical socket point, lighting, and double glazed double doors to the side elevation opening out onto a paved seating area.
Kitchen
15' 3'' x 12' 7'' (4.65m x 3.84m) maximum
A spacious kitchen/diner fitted with a matching range of wall, base & drawer units with fitted work surfaces over and incorporating an inset 1.5 bowl stainless steel sink/drainer with mixer tap over, and an array of integrated/fitted appliances including/ 4-ring gas hob with extractor over, integrated eye-level electric double oven & grill, integrated wine cooler, integrated dishwasher, integrated refrigerator, and space for an additional fridge/freezer with space & plumbing for further kitchen appliance(s). The room also benefits from having discreet under-cupboard lighting, ceramic splashback tiling to the walls, ceramic tiled flooring, inset ceiling downlighting throughout, radiator, an access point to the loft space, built-in cupboard, a double glazed door to the side elevation leading to the carport, and two double glazed windows to the front elevation.
Bedroom One
13' 9'' x 10' 10'' (4.20m x 3.29m) maximum
A spacious double bedroom featuring a range of modern fitted bedroom furniture, and having ceiling coving, a radiator, double glazed window to the rear elevation, and further internal door leading into the En-suite shower room.
En-suite (Bedroom One)
Fitted with a suite comprising of a low-level WC, a wash basin set into top with mixer tap over & storage beneath, and a separate shower cubicle housing a mains-fed shower. The room also benefits from having ceramic tiling to the walls, wood effect flooring, inset ceiling downlighting, a towel radiator and a double glazed window to the side elevation.
Bedroom Two
11' 8'' x 11' 3'' (3.55m x 3.43m) maximum
A second spacious double bedroom, again having a range of modern fitted bedroom furniture, ceiling coving, radiator, and a double glazed bay window to the front elevation.
Shower Room
8' 4'' x 6' 0'' (2.55m x 1.83m) maximum
Fitted with a suite comprising of a low-level WC, a wash basin set into top with mixer tap over & storage beneath, and a separate shower cubicle housing a mains-fed shower. The room also benefits from having further matching storage units, ceramic tiled flooring, ceramic tiling to the walls, an electrical shaver point, inset ceiling downlighting, vertical wall mounted radiator and a double glazed window to the front elevation.
Externally
The property benefits from being positioned on a good sized plot behind a a decorative gravel covered front garden area with a block edged pathway and asphalt driveway providing off-road vehicle parking and access to the entrance door and carport which is accessed via an electronically operated roller-shutter door to the front elevation providing further parking and leading to the detached garage & private rear garden which is enclosed as features a substantial paved outdoor seating area, and being laid mainly to lawn with a garden shed, raised bedding area with decorative gravel covering & well stocked borders.
Detached Garage
17' 7'' x 8' 11'' (5.37m x 2.73m)
A brick constructed & pitched roof garage, featuring an electronically operated roll-shutter door to the front elevation, a double glazed window to the side, and benefitting from having both power sockets & lighting.
ID Checks
Once an offer is accepted on a property marketed by Dourish & Day estate agents we are required to complete ID verification checks on all buyers and to apply ongoing monitoring until the transaction ends. Whilst this is the responsibility of Dourish & Day we may use the services of MoveButler, to verify Clients’ identity. This is not a credit check and therefore will have no effect on your credit history. You agree for us to complete these checks, and the cost of these checks is £30.00 inc. VAT per buyer. This is paid in advance, when an offer is agreed and prior to a sales memorandum being issued. This charge is non-refundable.
Important information
This is a Freehold property.
Property Ref: EAXML15953_12321758
Similar Properties
Rising Brook, Stafford, Staffordshire
6 Bedroom House | Asking Price £375,000
Are you looking for your next family home? Do you have a growing family and need more space? Then this Impressive six-be...
Sherbrook Close, Brocton, Staffordshire
2 Bedroom Bungalow | Asking Price £375,000
** Part Exchange considered for the Shropshire area ** Stunning, Sumptuous and Splendid...Rarely do bungalows ticking qu...
Truro Way, Baswich, Stafford ST17
4 Bedroom House | Asking Price £375,000
This spacious four bedroom detached home is ready and waiting for the new owners to make there own, discreetly situated...
Pearl Brook Avenue, St Georges Parkway, Stafford
5 Bedroom House | Asking Price £380,000
*NO CHAIN* When I think of a PEARL, I think of it being one of the best loved GEMS, and this home is a GEM in its own ri...
Long Meadows, Moss Pit, Stafford
4 Bedroom House | Asking Price £380,000
You'd have to search far and wide to find a home as enchanting as this one on Long Meadows. Nestled in a stunning locati...
Sycamore Drive, Hixon, Staffordshire
4 Bedroom House | Asking Price £380,000
Opportunities like this simply don’t come around often. Lovingly maintained and meticulously perfected by its current ow...

Dourish & Day (Stafford)
14 Salter Street, Stafford, Staffordshire, ST16 2JU
How much is your home worth?
Use our short form to request a valuation of your property.
Request a Valuation

