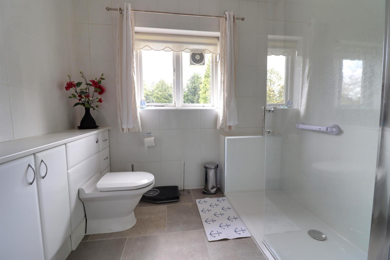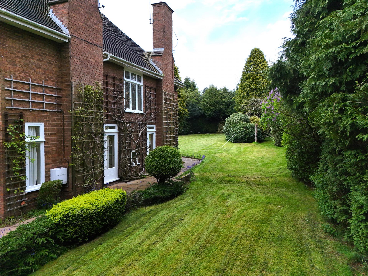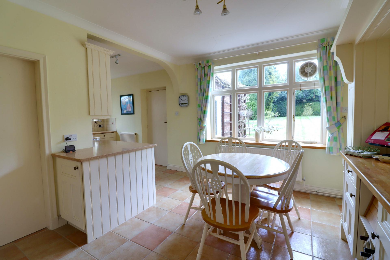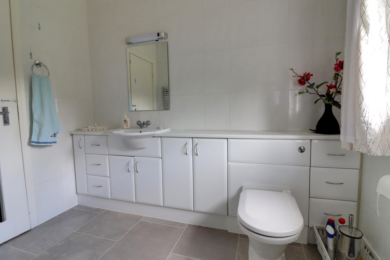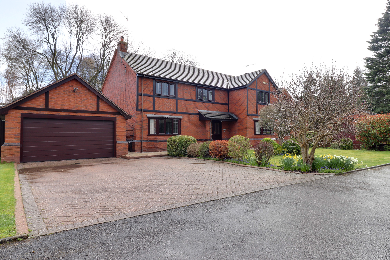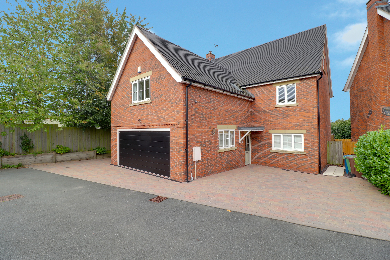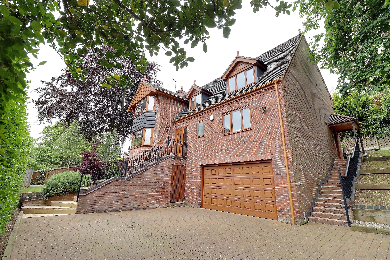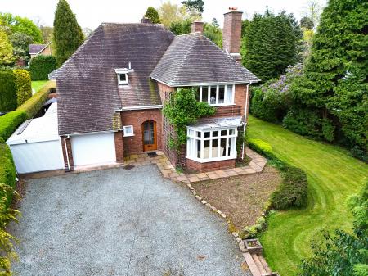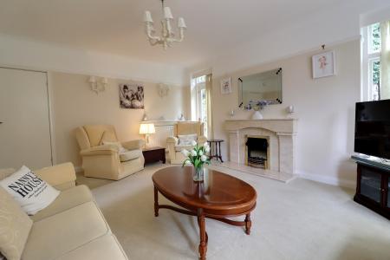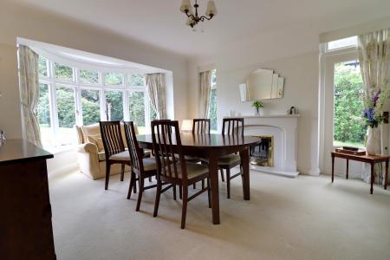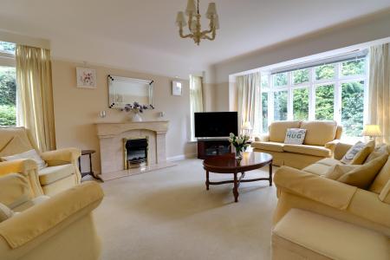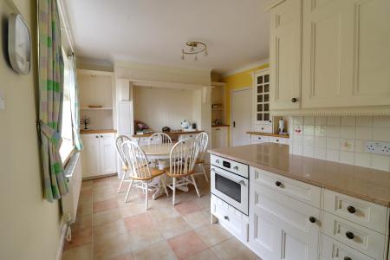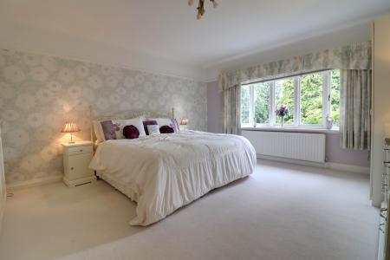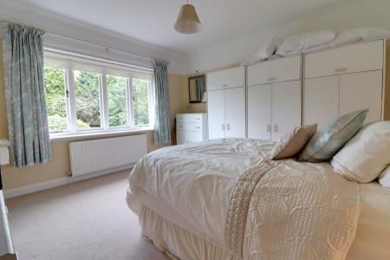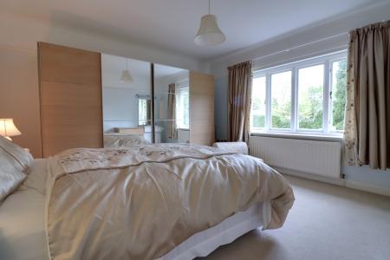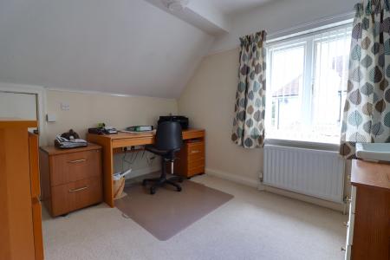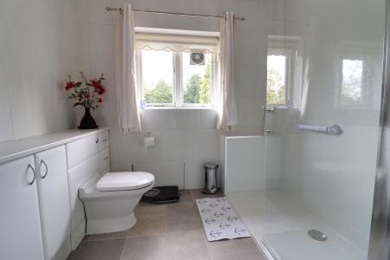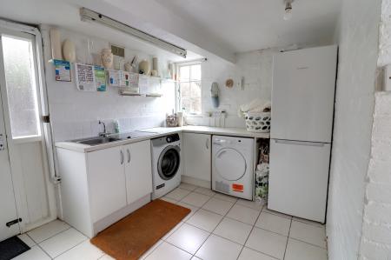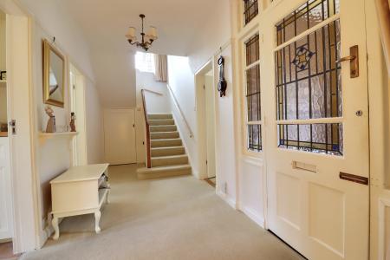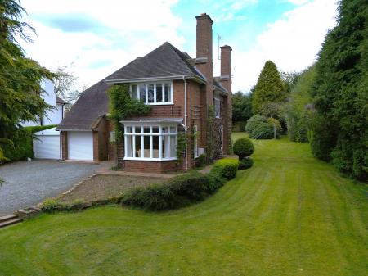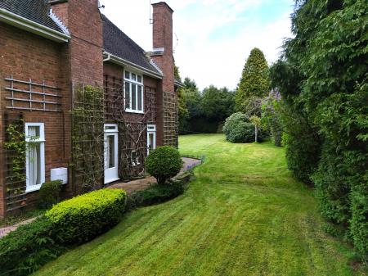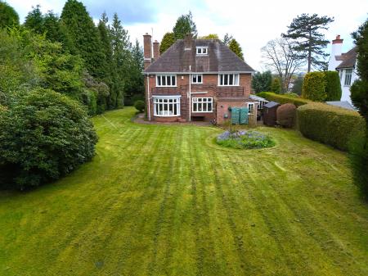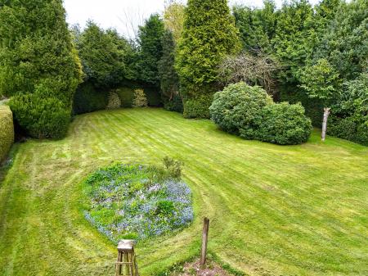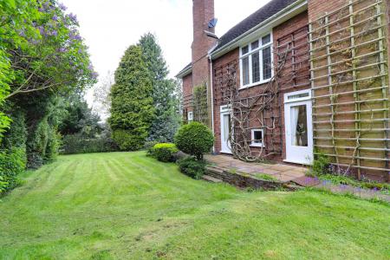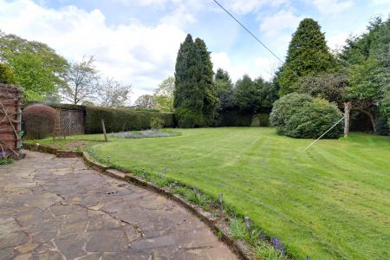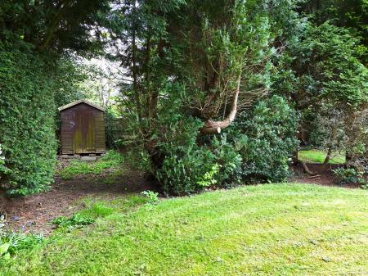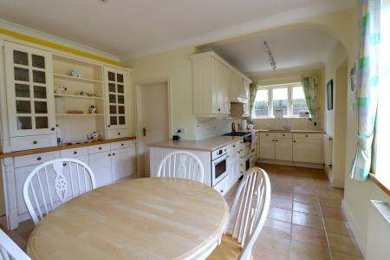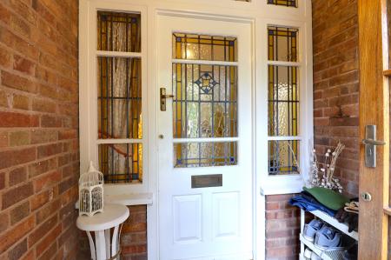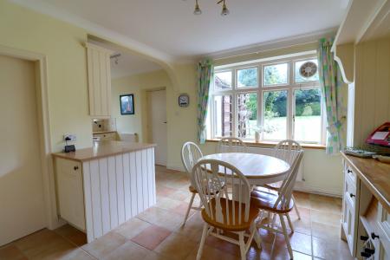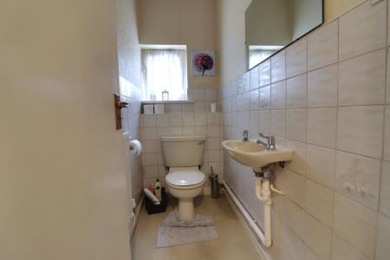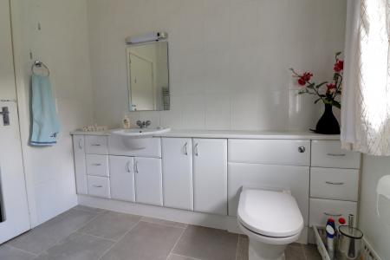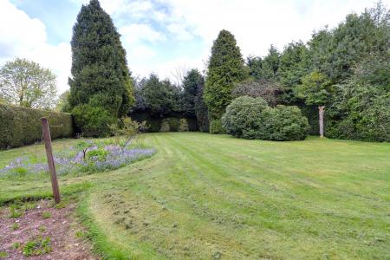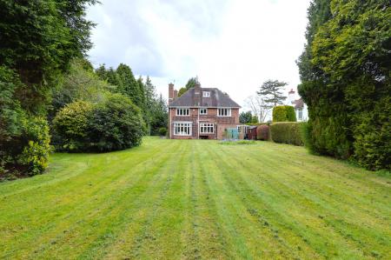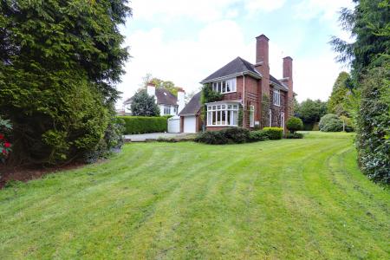- Beautiful Four Bedroom Detached Family Home
- Four Spacious Bedrooms & Family Bathroom
- Living Room, Dining Room, Breakfast Kitchen & Utility
- Private Driveway & Large Wrap Around Garden
- Close To Stafford Centre & Mainline Train Station
- No Onward Chain
4 Bedroom House for sale in Stafford
Call us 9AM - 9PM -7 days a week, 365 days a year!
This grand detached family home sits gracefully on an expansive plot, enveloped by mature landscaped gardens. Bursting with potential, pending planning approval, it beckons you to envision the myriad possibilities of curating your ideal forever home. Inside, a welcoming and generously proportioned layout unfolds, boasting an entrance porch, hallway, guest WC, and spacious living and dining rooms adorned with commanding bay windows. The kitchen/breakfast room, utility area, and an additional ground floor WC complete the main level. Ascend the stairs to discover four well-proportioned double bedrooms, a contemporary shower room, and an extra WC. Outside, a sprawling frontage, accessed via a substantial gravel driveway, provides ample parking, and leads to a garage and supplementary garage/storage space. The expansive rear garden, meticulously manicured and shielded by established hedges, offers utmost privacy. Such homes are a rare find, so don't miss your chance—call us today to schedule a viewing.
Entrance Porch
Accessed through a double glazed entrance door to the front elevation, being of a spacious size with tiled flooring, and a further door with stained glass & lead detail which leads through into the Entrance Hallway.
Entrance Hallway
Having stairs off, rising to the First Floor Landing & accommodation with a useful understairs storage cupboard & radiator.
Guest WC
7' 0'' x 3' 3'' (2.13m x 0.98m)
Fitted with a suite comprising of a low-level WC, and a pedestal wash hand basin with chrome taps. There is part-tiled walls, a double glazed window to the front elevation & radiator.
Living Room
20' 6'' x 13' 11'' (6.25m x 4.24m) measured into bay window recess
A spacious & bright reception room which features a walk-in double glazed window to the front elevation, an inset electric fire set within a decorative marble surround on a matching marble hearth. There are two radiators, and double glazed windows to the side elevation. There is a further glazed door to the side elevation.
Dining Room
17' 5'' x 12' 6'' (5.32m x 3.81m)
A further spacious reception room, again featuring an inset electric fire set within a decorative marble surround on a matching marble hearth. There is a double glazed walk-in bay window to the front elevation, a further double glazed window to the side elevation & radiator.
Kitchen
12' 11'' x 21' 11'' (3.94m x 6.69m)
A spacious breakfast kitchen which features a matching range of wall, base & drawer units with fitted work surfaces over incorporating an inset stainless steel single bowl sink/drainer unit with chrome mixer tap over, and a range of integrated/fitted appliances including; a Range style double oven with a 7-ring gas hob & large extractor hood over. The kitchen also benefits from splashback tiling to the walls, tiled flooring, two radiators, and double glazed windows to both the side & rear elevations. In addition, there is a large larder storage area off.
Utility Room
10' 11'' x 11' 9'' (3.34m x 3.58m)
A spacious utility room with fitted work surfaces & under-counter space(s) and plumbing for appliance(s). There is tiled flooring, a double glazed window to the rear elevation, and double glazed doors to each side elevation.
WC
3' 4'' x 2' 8'' (1.01m x 0.82m)
Having a low-level WC, tiled flooring, and housing a wall mounted gas central heating boiler.
First Floor Landing
Having a useful large built-in storage cupboard, a further built-in airing cupboard, a feature stained glass window to the side elevation, an access hatch to the loft space, and internal doors off, providing access to;
Bedroom One
16' 1'' x 14' 1'' (4.90m x 4.28m)
A spacious double bedroom, having a double glazed window to the front elevation & radiator.
Bedroom Two
13' 3'' x 12' 6'' (4.04m x 3.82m)
A second spacious double bedroom having a wash hand basin set into tap with storage beneath, a radiator, and a double glazed window to the rear elevation.
Bedroom Three
13' 1'' x 13' 7'' (3.98m x 4.14m)
A third double bedroom, again having a wash hand basin set into top with storage beneath & chrome taps, a radiator, and a double glazed window to the rear elevation.
Bedroom Four
10' 4'' x 9' 6'' (3.15m x 2.90m)
A fourth double bedroom having useful eaves storage, a wash hand basin with chrome taps, radiator, and a double glazed window to the side elevation.
Shower Room
8' 8'' x 7' 10'' (2.65m x 2.39m)
Fitted with a white suite comprising of a walk-in shower cubicle housing a mains-fed mixer shower, a wash hand basin set into top with chrome mixer tap over & storage beneath, and a low-level WC with an enclosed cistern. The room also benefits from having tiled walls, tiled effect flooring, a chrome towel radiator, and a double glazed window to the rear elevation.
WC
4' 9'' x 3' 5'' (1.46m x 1.04m)
Having a low-level WC, radiator, and a double glazed window to the front elevation.
Outside Front
The property is approached over a large gravelled driveway providing access to the the front entrance porch, garage, and providing off-street parking for a number of vehicles. There are steps leading down to extensive & beautifully well-manicured wrap-around lawned gardens with a variety of well established plants, shrubs & trees.
Garage One
Having an electrically operated roller shutter garage door to the front elevation, and benefitting from having both power & lighting installed. Unable to gain access to provide measurements.
Garage Two
Having an electrically operated roller shutter garage door to the front elevation, and benefitting from having both power & lighting installed. Unable to gain access to provide measurements.
Outside Rear
A very large, private & enclosed rear garden with an extensive lawned garden to the rear, wrapping around the side of the property where there is a paved pathway to the rear garden. There are a variety of matured plants, trees & shrubs, a garden shed to the rear of the garden, and a paved patio seating area.
Important information
This is a Freehold property.
Property Ref: EAXML15953_12333642
Similar Properties
Oaklands Drive, Rowley Park, Stafford ST17
5 Bedroom House | Asking Price £690,000
DREAM FAMILY HOME! Occupying a magnificent plot, this fine example of a truly wonderful, detached family residence, set...
Green Farm Meadows, Seighford, Stafford
5 Bedroom House | Asking Price £675,000
“Life is like a box of chocolates. You never know what you’re gonna get” Well, let us tell you all about this sweet trea...
Mulberry House, Coppenhall, Stafford
5 Bedroom House | Asking Price £650,000
Indulge in opulence at Mulberry House - a designer residence in Coppenhall. This five-bedroom masterpiece boasts a grand...
Newcastle Road, Eccleshall, Staffordshire
4 Bedroom House | Asking Price £725,000
This property is the epitome of perfection for planting your roots! Just five-minutes walk from the vibrant, bustling vi...
Walton Lane Brocton, Staffordshire
5 Bedroom House | Asking Price £725,000
Introducing this spacious five-bedroom detached family home, offering plenty of space and comfort for the whole family....
6 Bedroom House | Asking Price £750,000
Absolutely Stunning! This substantial six double bedroom home is truly outstanding and situated in one of Stafford's mos...

Dourish & Day (Stafford)
14 Salter Street, Stafford, Staffordshire, ST16 2JU
How much is your home worth?
Use our short form to request a valuation of your property.
Request a Valuation









