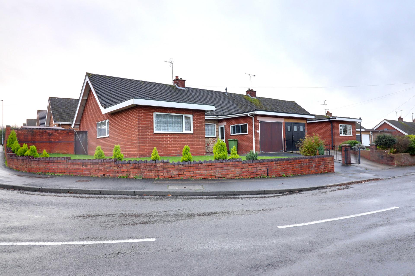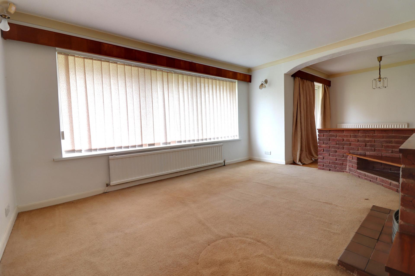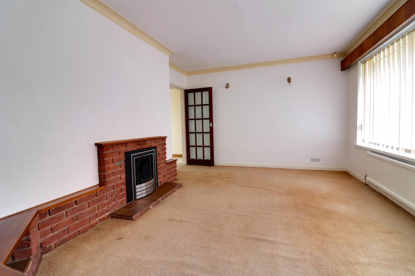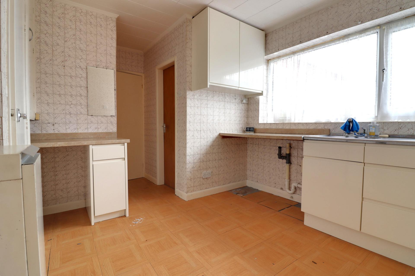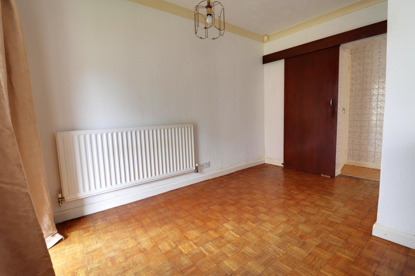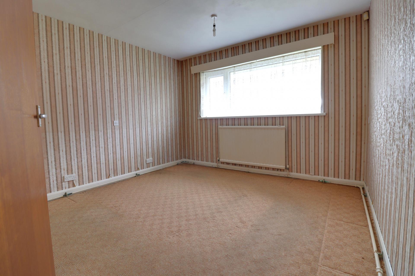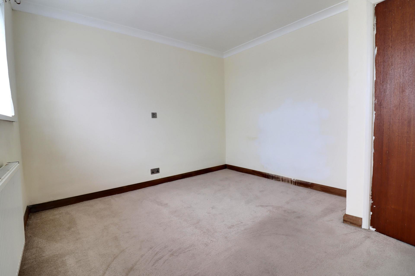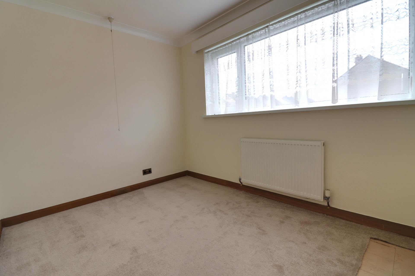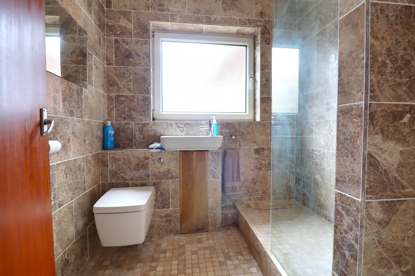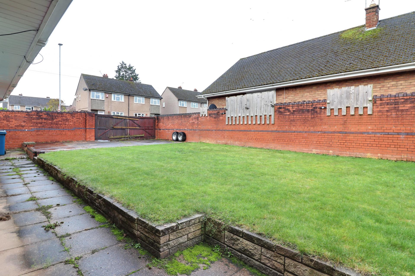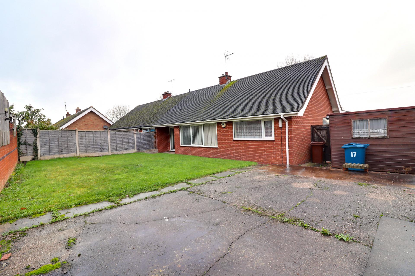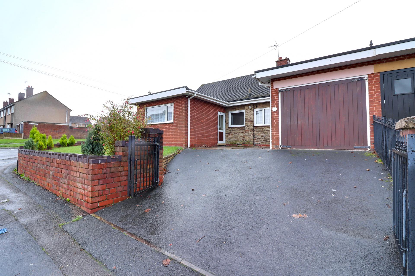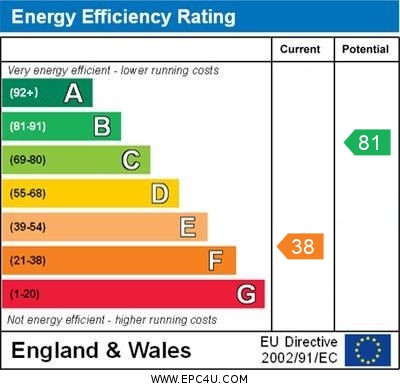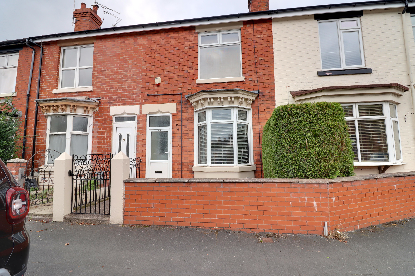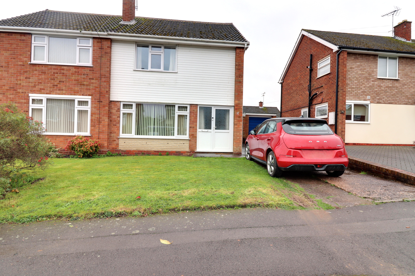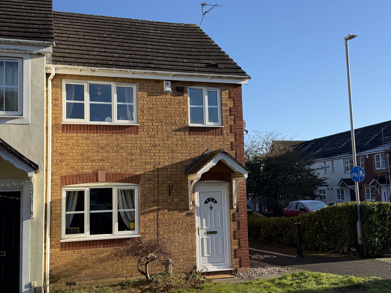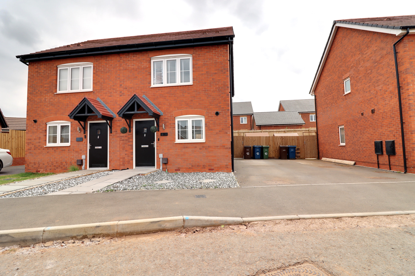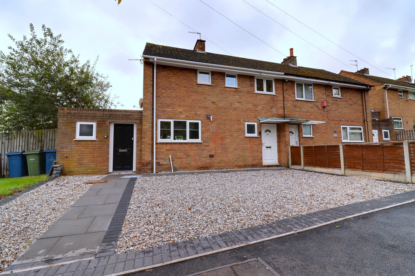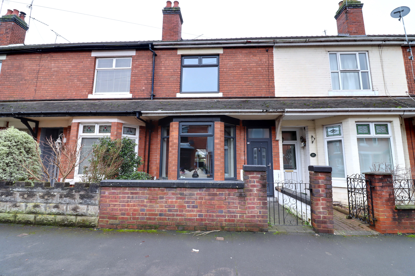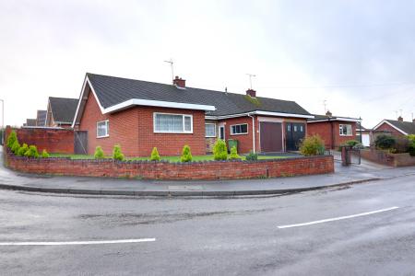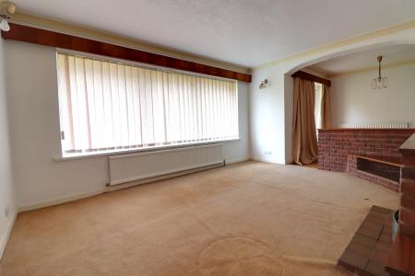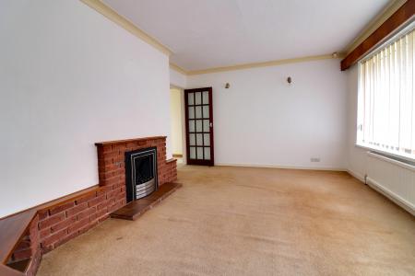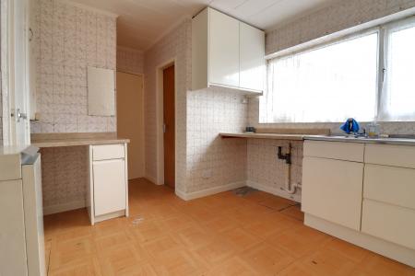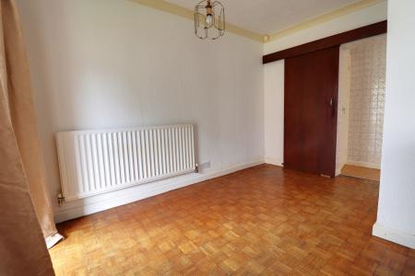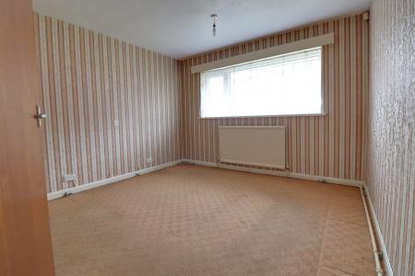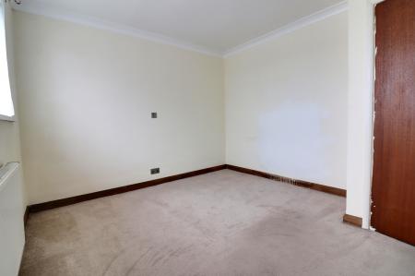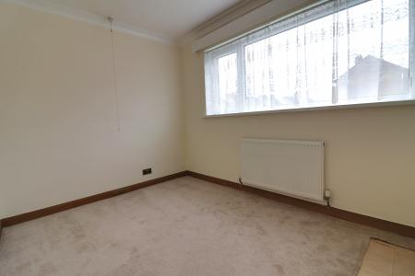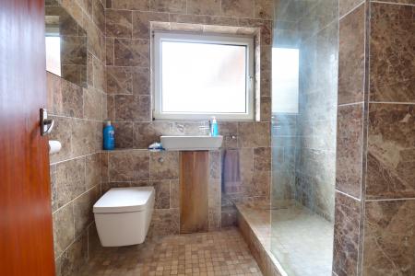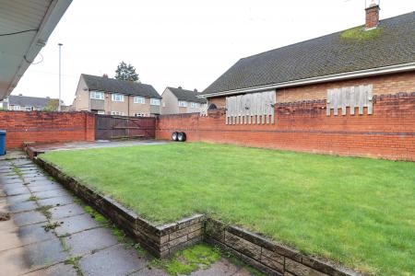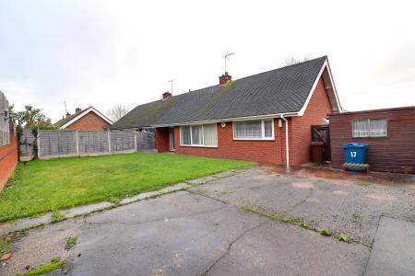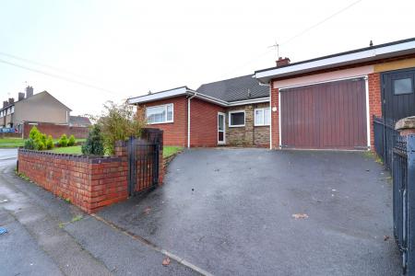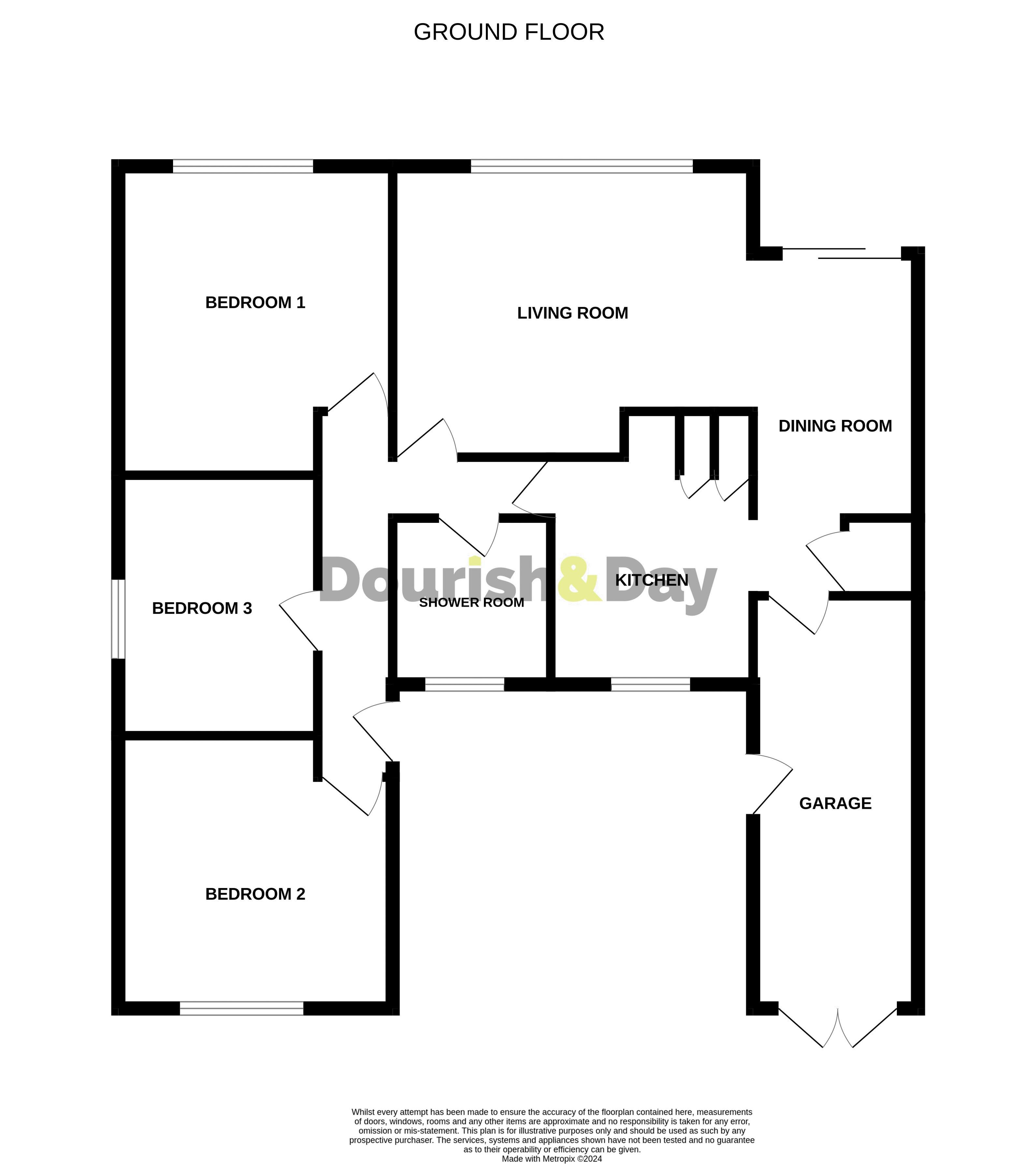- Three Bedroom Semi-Detached Bungalow
- Spacious Living Room & Dining Room,
- Three Double Bedrooms & Walk In Shower Room
- Driveway, Large Garage & Enclosed Private Rear Garden
- Close To Local Shops & Amenities
- No Onward Chain
3 Bedroom Bungalow for sale in Stafford
Call us 9AM - 9PM -7 days a week, 365 days a year!
If you're searching for a spacious bungalow with the potential to add your own personal touch, we have the perfect opportunity for you! This three-bedroom semi-detached bungalow is within easy reach of Stafford town centre which offers a range of local shops and amenities, and is just a short drive from the stunning Cannock Chase. Inside, the property features an entrance hall, a comfortable living room, dining room, kitchen, three generous double bedrooms, and a shower room. Outside, you'll find a driveway offering off-road parking, a garage, and an enclosed private rear garden. With No Onward Chain, this is a fantastic opportunity you don’t want to miss. Call us today to arrange your viewing!
Entrance Hall
Being accessed through a double glazed entrance door and having a radiator.
Living Room
12' 1'' x 15' 0'' (3.69m x 4.56m)
A good-sized living room having a gas fire set in a brick surround with a tiled hearth, radiator and double glazed window to the rear elevation.
Dining Room
11' 9'' x 6' 8'' (3.58m x 2.04m)
Having wood effect flooring and a double glazed sliding door giving access to the rear garden. An arch leads to the living room.
Kitchen
9' 5'' x 13' 0'' (2.87m x 3.96m)
Having a range of matching units extending to base and eye with fitted work surfaces having an inset stainless stell single bowl sink unit with chrome mixer tap. Spaces for a cooker and further appliance space. Tiled splashbacks, wood effect tiled floor, two useful storage cupboards and a double glazed window to the front elevation.
Bedroom One
12' 11'' x 11' 5'' (3.93m x 3.47m)
A spacious main bedroom having a radiator and double glazed window to the rear elevation.
Bedroom Two
8' 2'' x 11' 5'' (2.50m x 3.47m)
A second double bedroom having a radiator and double glazed window to the front elevation.
Bedroom Three
10' 10'' x 8' 0'' (3.31m x 2.45m)
Yet again, a further double bedroom having a radiator and double glazed window to the side elevation.
Shower Room
6' 8'' x 6' 7'' (2.02m x 2.01m)
Having a white suite including a walk-in shower cubicle with a mains shower and glazed screen, wash hand basin with a chrome mixer tap and a cupboard beneath and a WC with an enclosed cistern. Tiled walls, tiled floor, chrome towel radiator and double glazed window to the front elevation.
Outside - Front
The bungalow is approached over a tarmac driveway which provides off-road parking whilst the remainder of the garden is mainly laid to lawn which wraps around the side of the property. Gated side access leads to the rear garden and the drive gives access to the garage and entrance door.
Garage
17' 3'' x 8' 3'' (5.25m x 2.51m)
Having wooden double doors to the front, power, lighting and an inspection pit. A double glazed window and double glazed door leads to the front elevation and internal door leads to the kitchen.
Outside - Rear
Having a paved seating area overlooking the remainder of the garden with brick steps leading to the lawned garden. There are double gates which lead to a further hard standing area (suitable for a caravan/boat/motorhome etc) and the garden shed is included in the sale.
ID Checks
Once an offer is accepted on a property marketed by Dourish & Day estate agents we are required to complete ID verification checks on all buyers and to apply ongoing monitoring until the transaction ends. Whilst this is the responsibility of Dourish & Day we may use the services of MoveButler, to verify Clients’ identity. This is not a credit check and therefore will have no effect on your credit history. You agree for us to complete these checks, and the cost of these checks is £30.00 inc. VAT per buyer. This is paid in advance, when an offer is agreed and prior to a sales memorandum being issued. This charge is non-refundable.
Important Information
- This is a Freehold property.
Property Ref: EAXML15953_10775534
Similar Properties
Cambridge Street, Stafford, Staffordshire
3 Bedroom House | Asking Price £195,000
Calling all first-time buyers and property investors! We have an absolute gem for you! Presenting this charming three-be...
Wordsworth Avenue, Castle Ridge, Stafford
3 Bedroom House | Asking Price £195,000
Attention Home Seekers! If you're searching for a spacious family home, this semi-detached property on Wordsworth Avenue...
Commonside Close, Stafford, Staffordshire
3 Bedroom End of Terrace House | Asking Price £195,000
Take the first step onto the property ladder! This charming home is ideal for first-time buyers eager to make their mov...
Marigold Place, Partridge Walk, Stafford, ST16
2 Bedroom House | Asking Price £199,995
Ready to take your first step onto the property ladder? Look no further than this immaculate two-bedroom semi-detached h...
3 Bedroom House | Asking Price £200,000
Are you confused which direction your property search is going, whether it be North, South, East or West? Look no furthe...
Oxford Gardens Stafford, Staffordshire
2 Bedroom House | Asking Price £200,000
Step into this newly renovated gem—a charming two-bedroom bay-fronted terrace home that's perfect for first-time buyers...

Dourish & Day (Stafford)
14 Salter Street, Stafford, Staffordshire, ST16 2JU
How much is your home worth?
Use our short form to request a valuation of your property.
Request a Valuation
