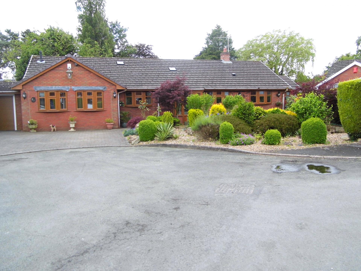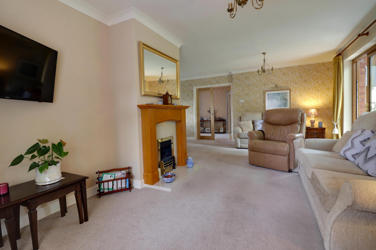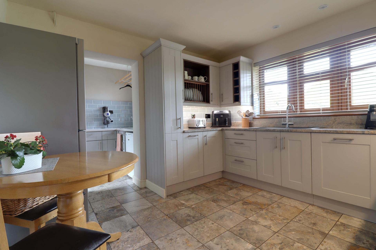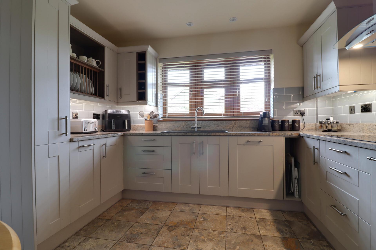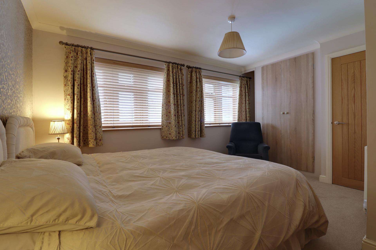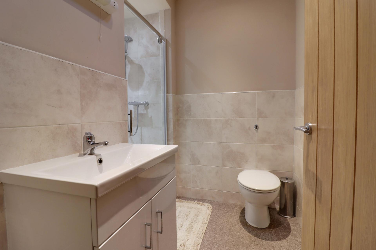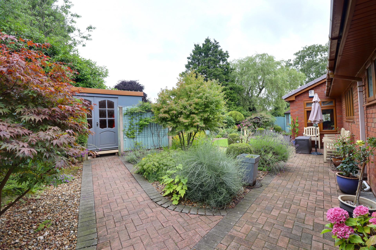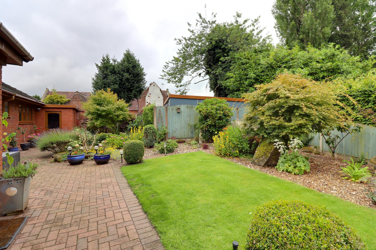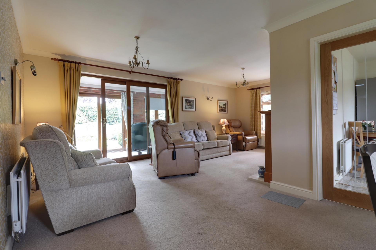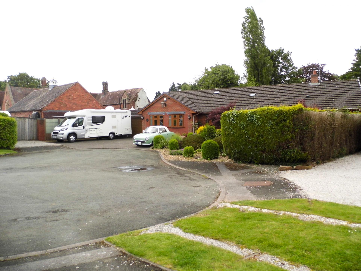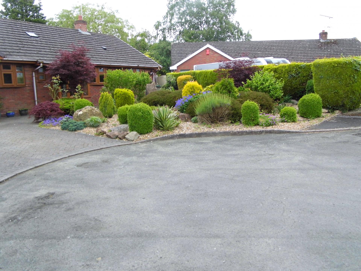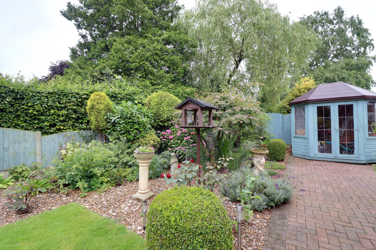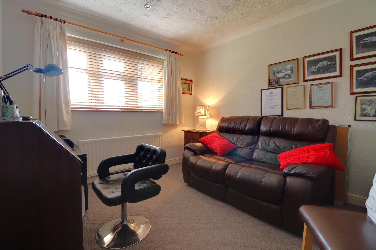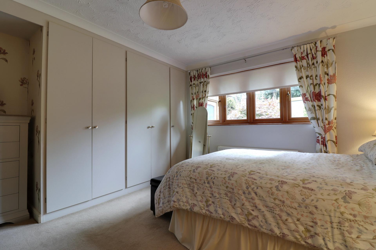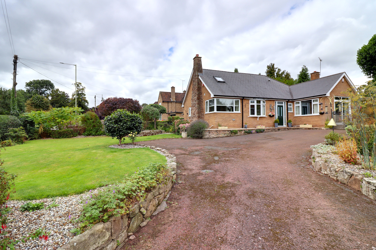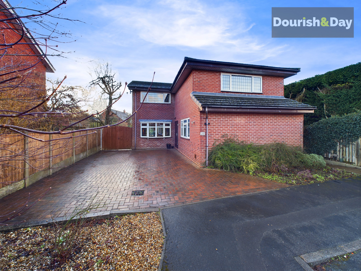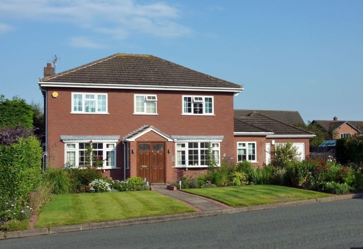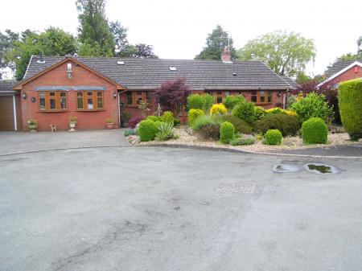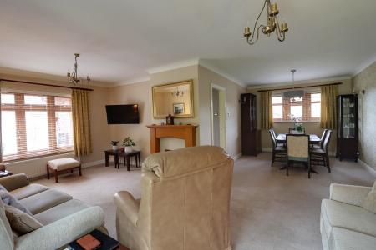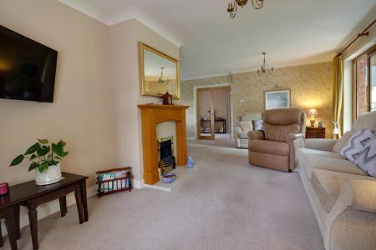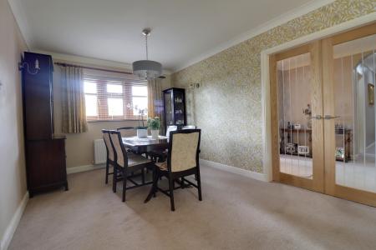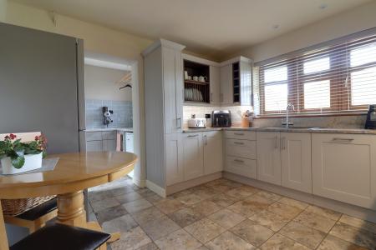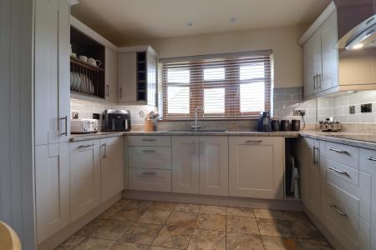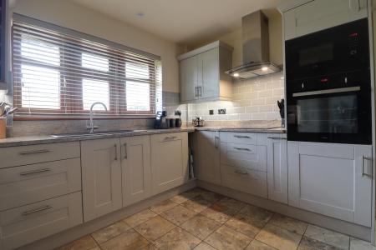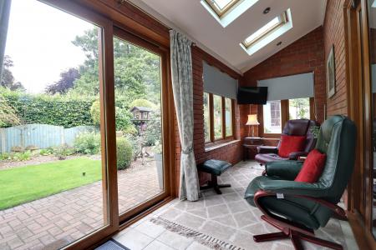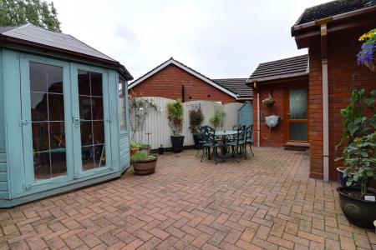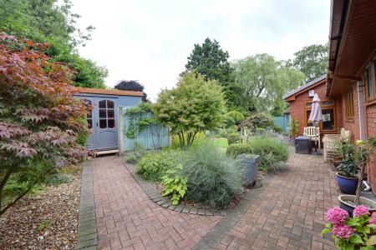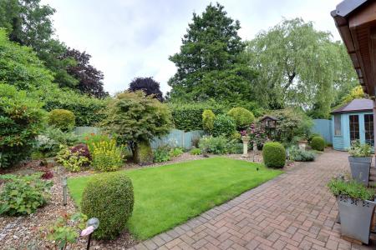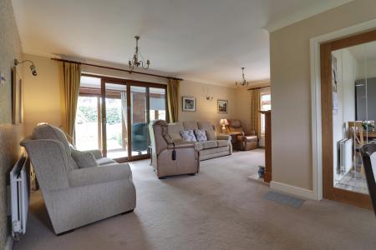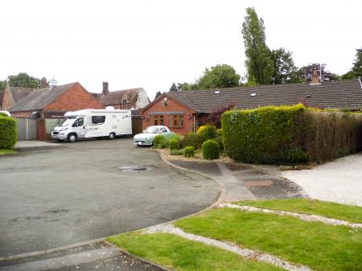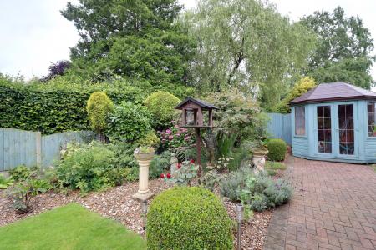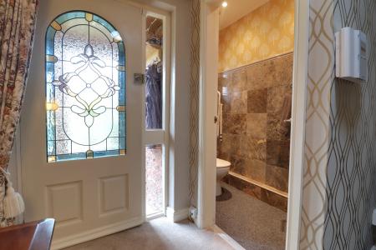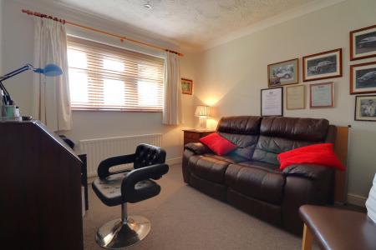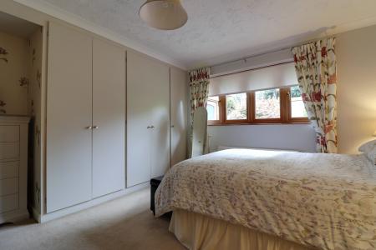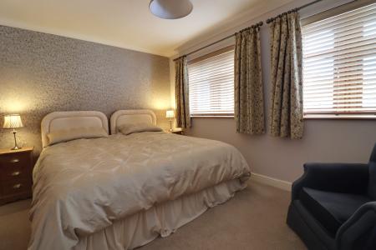- Four Bedroom Detached Bungalow
- Spacious Living/Dining Room & Sun Room
- Kitchen/Breakfast & Utility
- Three Bedrooms, Bathroom & Ensuite
- Front & Rear Garden & Garage
- Located In A Highly Desirable Location
4 Bedroom Bungalow for sale in Stafford
Call us 9AM - 9PM -7 days a week, 365 days a year!
The perfect bungalow awaits! Located in a tranquil cul-de-sac in the highly desirable village of Weston, this charming home is close to two popular village pubs and offers excellent transport links. Once you step inside and see its true size, you'll instantly fall in love and know this is your forever home. The internal accommodation consists of entrance porch, an inviting hallway, a spacious L-shaped living/dining room, a sunroom, a well-appointed kitchen, a utility room, and four double bedrooms. The master bedroom features an ensuite, and there's a family bathroom to serve the other bedrooms. Externally, the property boasts a large driveway providing ample off-road parking for several vehicles and a well-maintained front garden. Additional features include a garage and a large private rear garden, perfect for outdoor relaxation and entertainment. Properties of this calibre rarely come on the market, so don't miss out on this fantastic opportunity. Call us today to arrange your viewing appointment and secure your dream home!
Entrance Porch
Being accessed through a double glazed door and with double glazed side panels and tiled floor. A stained glass door leads to:
Entrance Hall
A spacious entrance hall having access to loft space and radiator. There are three sun tunnel lights allowing lots of natural light.
Guest WC
5' 9'' x 2' 10'' (1.74m x 0.87m)
Having a white suite which includes a wash hand basin with chrome mixer tap and close coupled WC. Part tiled walls and double glazed window to the front elevation.
Living / Dining Room
23' 3'' x 20' 10'' (7.09m x 6.34m)
A large, spacious living / dining room having a gas fire set within a wooden surround with a granite hearth, two radiators and double glazed windows to both the front and side elevation. A double glazed sliding door leads into:
Sun Room
5' 9'' x 16' 4'' (1.75m x 4.97m)
A spacious room having a tiled floor, radiator, double glazed windows and double glazed sliding door giving views and access to the rear garden. In addition, there are three skylights and recessed downlights.
Kitchen
11' 0'' x 10' 11'' (3.35m x 3.32m)
Having a range of matching units extending to base and eye level and fitted work surfaces with an inset single bowl sink unit with chrome mixer tap. Range of integrated appliances including an oven, microwave oven, induction hob with a cooker hood over, dishwasher and integrated waste bin. Tiled floor, tiled splashbacks, radiator, recessed downlights, double glazed window to the front elevation.
Utility Room
8' 6'' x 5' 3'' (2.60m x 1.61m)
Having a range of fitted base units with work surface over and an inset stainless steel single bowl sink unit with chrome mixer tap. Spaces for appliances, tiled floor, tiled splashbacks, radiator, double glazed window to the front elevation and double glazed door leading to the rear garden.
Bedroom One
15' 7'' x 14' 9'' (4.75m x 4.49m)
A spacious main bedroom having built-in wardrobes providing hanging rail, airing cupboard with shelving, two radiators and two double glazed bow windows to the front elevation.
Ensuite
6' 8'' x 6' 2'' (2.03m x 1.89m)
Having a white suite which includes a shower cubicle with a glazed screen and fitted mains shower, wash hand basin set into a vanity unit with a chrome mixer tap and cupboard beneath and WC with enclosed cistern. Part tiled walls, sun tunnel providing natural lighting and recessed downlights.
Bedroom Two
11' 10'' x 13' 0'' (3.61m x 3.95m)
A second double bedroom having built-in wardrobes providing hanging rail, radiator and double glazed window to the rear elevation.
Bedroom Three
8' 7'' x 12' 10'' (2.62m x 3.91m)
A third double bedroom again having built-in wardrobes providing hanging rail, radiator and double glazed window to the rear elevation.
Bedroom Four
10' 11'' x 9' 8'' (3.32m x 2.95m)
A fourth double bedroom which is currently used as an office and having a radiator and double glazed bow window to the front elevation.
Bathroom
8' 7'' x 7' 6'' (2.61m x 2.28m)
Having a white suite which includes a corner panelled bath with a chrome mixer tap, separate walk-in shower cubicle with a glazed screen and fitted shower, pedestal wash hand basin with chrome mixer tap and close coupled WC. Part tiled walls, herringbone effect vinyl flooring, chrome towel radiator, recessed downlights and double glazed window to the rear elevation.
Outside - Front
The bungalow is approached over a block paved, double width driveway which provides ample off-road parking. The remainder of the garden is mainly gravelled with a variety of maturing shrubs and trees. The driveway provides access to the entrance porch and also leads to:
Garage
29' 2'' x 7' 11'' (8.88m x 2.42m)
Having an electric roller shutter door, power and lighting. There is a a double glazed window and door leads to the rear garden. A door leads into the boiler room.
Outside - Rear
Having a block paved seating area overlooking the remainder of the garden being laid to lawn with low maintenance pebble decorative area with an abundance of plants, shrubs and trees. There is a useful workshop, the garden shed is included in the sale and the garden is enclosed by panel fencing.
ID Checks
Once an offer is accepted on a property marketed by Dourish & Day estate agents we are required to complete ID verification checks on all buyers and to apply ongoing monitoring until the transaction ends. Whilst this is the responsibility of Dourish & Day we may use the services of MoveButler, to verify Clients’ identity. This is not a credit check and therefore will have no effect on your credit history. You agree for us to complete these checks, and the cost of these checks is £30.00 inc. VAT per buyer. This is paid in advance, when an offer is agreed and prior to a sales memorandum being issued. This charge is non-refundable.
Important Information
- This is a Freehold property.
Property Ref: EAXML15953_12425756
Similar Properties
Back Lane, Croxton, Eccleshall, Staffordshire
3 Bedroom House | Offers in region of £475,000
If you're looking for a rural property having the convenience of only being a short drive into Eccleshall with its array...
Tulip Walk, Gnosall, Staffordshire
4 Bedroom House | Asking Price £475,000
Introducing this beautiful four-bedroom detached family home which provides plenty of space and comfort for the whole fa...
Newport Road, Stafford, Staffordshire
3 Bedroom Detached House | Offers in region of £475,000
Looking to downsize but still want plenty of space? Look no further than this charming three-bedroom Dormer bungalow, si...
Chestnut Close, Derrington, Stafford
4 Bedroom House | Asking Price £485,000
Chestnuts roasting on an open fire, Jack Frost nipping at your nose... Well, there's no need to worry about Jack Frost a...
Barbican Grove, Castlefields, Stafford
4 Bedroom House | Asking Price £495,000
A beautifully presented and spacious, modern detached family home, situated in a desirable location, within a small cul-...
Sharman Way, Gnosall, Staffordshire
4 Bedroom House | Asking Price £495,000
An opportunity to own a beautifully-appointed 4-Bedroom Detached House, with no upward chain, in a premier Gnosall loca...

Dourish & Day (Stafford)
14 Salter Street, Stafford, Staffordshire, ST16 2JU
How much is your home worth?
Use our short form to request a valuation of your property.
Request a Valuation
