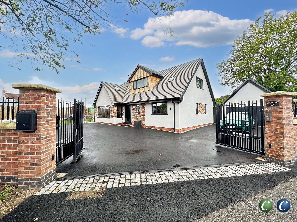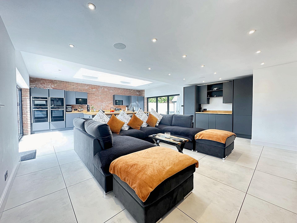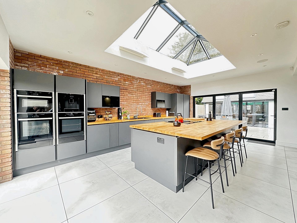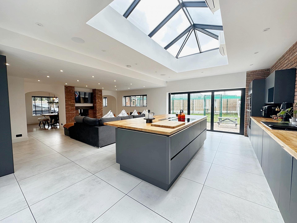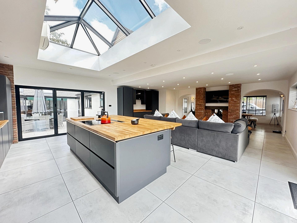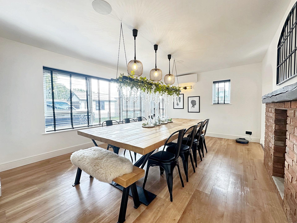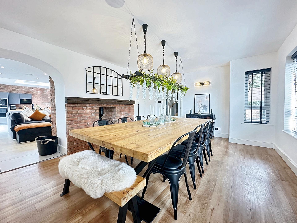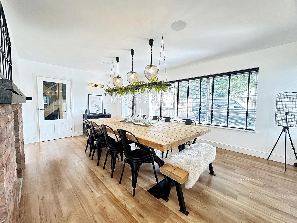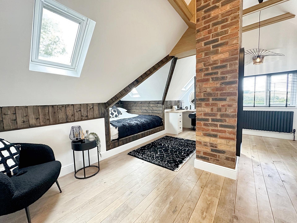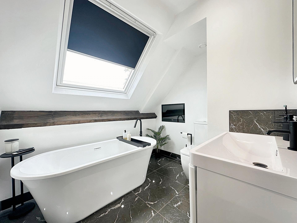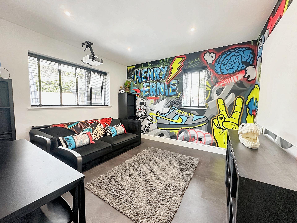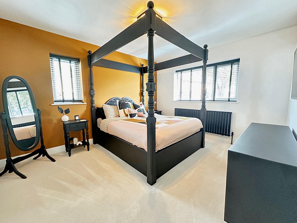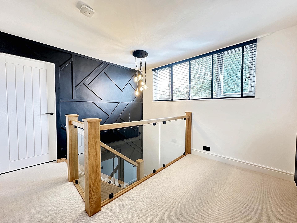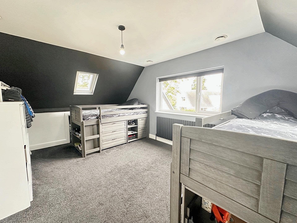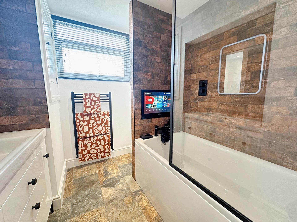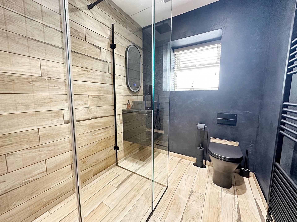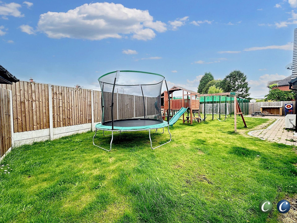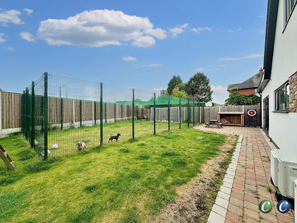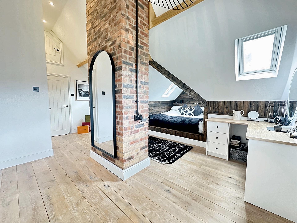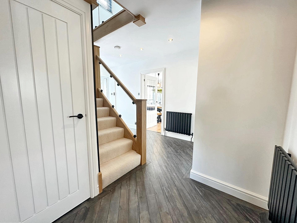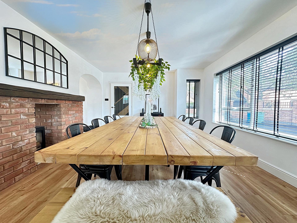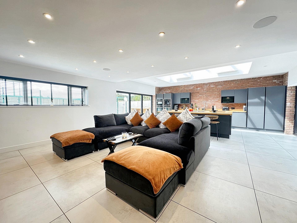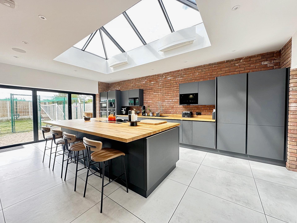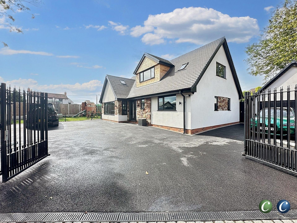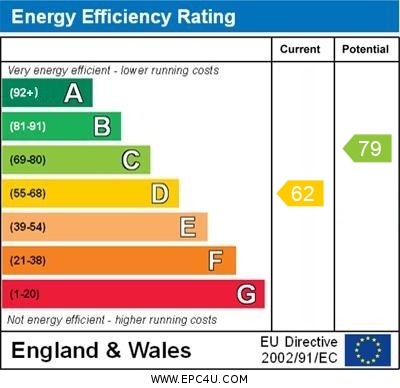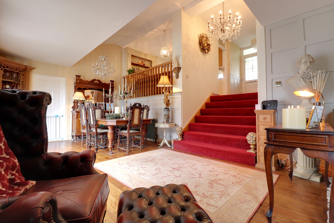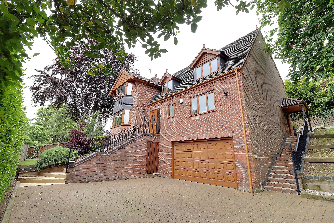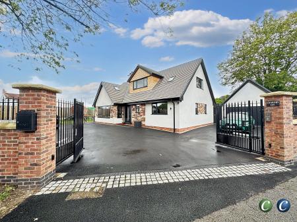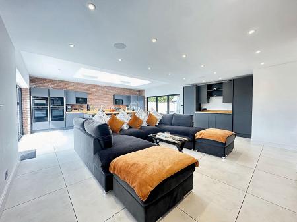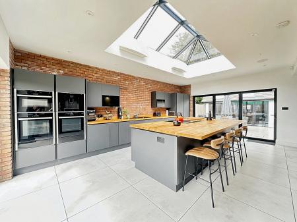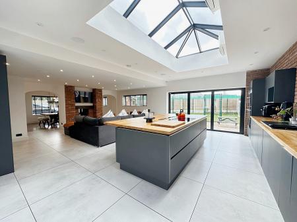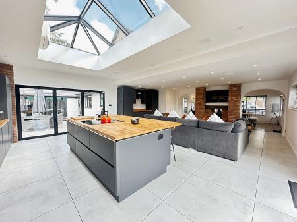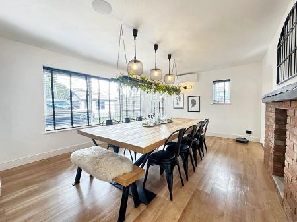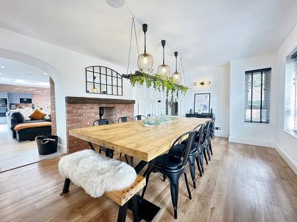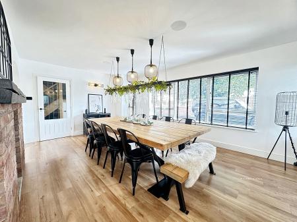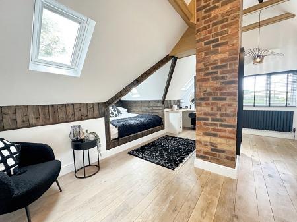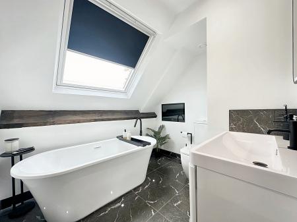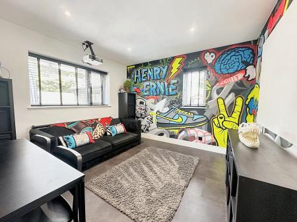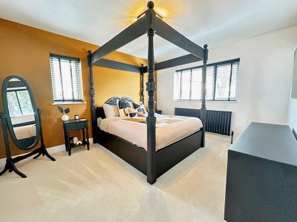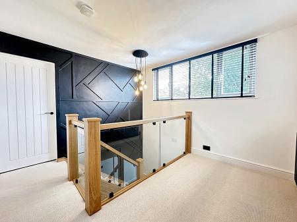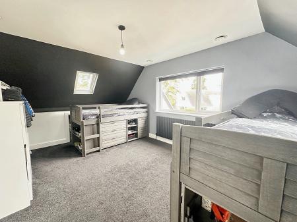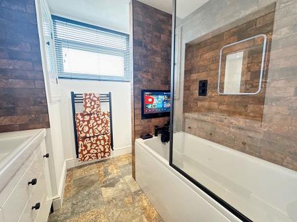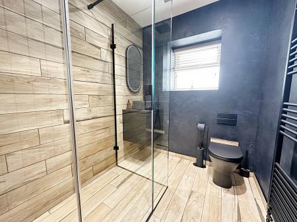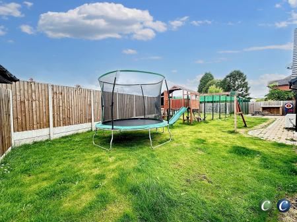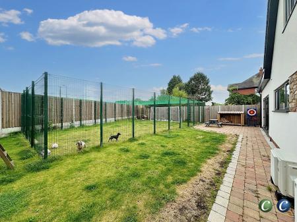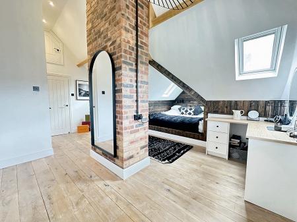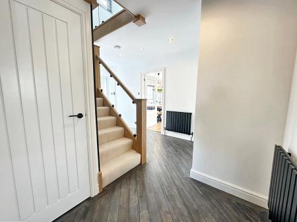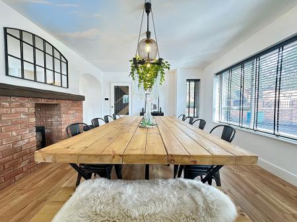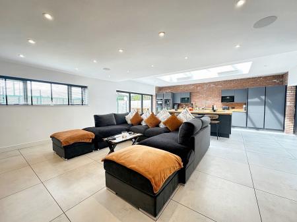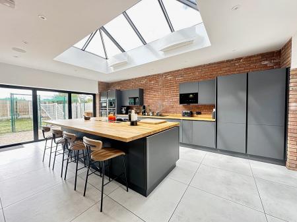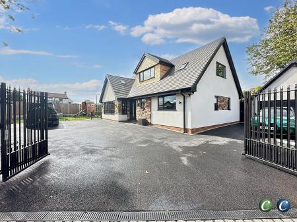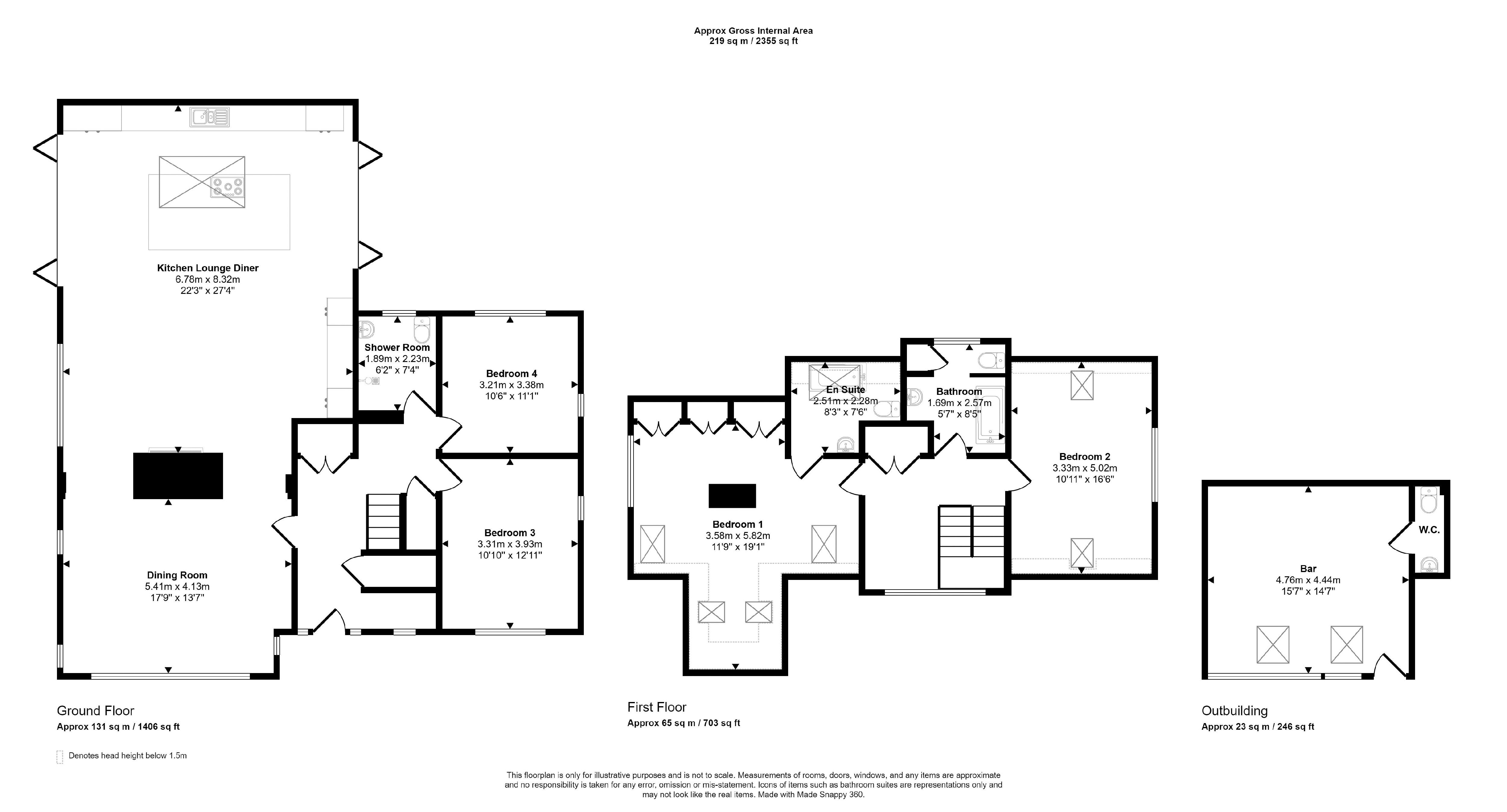- Luxuriously Refurbished Detached Home
- Picturesque Village Of Weston
- Stunning Open-Plan Kitchen & Family Room
- Versatile Four-Bedroom Layout Ideal For Modern Living
- Charming Courtyard With Fully Equipped Bar
- Perfect Blend Of Luxury & Practicality
4 Bedroom House for sale in Stafford
Call us 9AM - 9PM -7 days a week, 365 days a year!
This beautifully refurbished four-bedroom detached home is located in the heart of Weston, a charming village offering a perfect mix of rural charm and modern comforts. At its heart is a stunning open-plan kitchen and family room, complete with a sleek, high-spec kitchen, premium appliances, and a central island. This sociable space flows into a lounge, while a separate dining room provides a formal setting for special occasions. Upstairs, you’ll find two spacious double bedrooms, including a principal suite with an ensuite, plus a flexible third bedroom and a playroom or cinema room that can easily be a fourth bedroom. Outside, a fully equipped bar opens onto a private courtyard, with a side garden and parking for multiple cars. Close to local amenities and great transport links, this home is perfectly designed for modern family life.
Introduction
Discover this beautifully refurbished four-bedroom executive detached home in the heart of Weston, a charming village that combines rural beauty with modern convenience. This bespoke property has been carefully renovated to the highest standards, offering the perfect blend of luxury and practicality for modern family life.
The village of Weston provides a welcoming community feel, with local pubs, shops, and easy access to the M6 and M42 for effortless commuting. It's a location that delivers both peace and accessibility, making it ideal for families and professionals alike.
Step inside to discover a home designed with style and comfort in mind. The heart of the property is the stunning open-plan kitchen and family room, featuring a sleek, state-of-the-art kitchen with premium appliances and a striking central island. This sociable space flows seamlessly into the lounge area, making it perfect for everyday family life or hosting friends. For more formal occasions, there’s a separate dining room offering an intimate setting for dinners and celebrations.
Upstairs, the property offers two spacious double bedrooms, including a principal suite complete with a modern ensuite. A third bedroom and a versatile playroom or cinema room easily converted back into a fourth bedroom complete the flexible living accommodation. The family bathroom is finished to a high standard, adding an extra touch of luxury.
This home isn’t just about indoor living. A fully equipped bar opens onto a charming courtyard seating area, perfect for entertaining or relaxing. The side garden provides a green retreat, ideal for children to play or for quiet moments in the sun. With plenty of off-road parking for multiple vehicles, convenience is assured.
This is more than a house, it’s a home designed for making memories. Don't miss the opportunity to make it yours.
Entrance Hall
Open Plan Kitchen/Family Room
22' 2'' x 27' 4'' (6.76m x 8.32m)
Dining Room
17' 9'' x 13' 7'' (5.41m x 4.13m)
Bedroom Three
10' 10'' x 12' 11'' (3.31m x 3.93m)
Bedroom Four
10' 6'' x 11' 1'' (3.21m x 3.38m)
Shower Room
6' 2'' x 7' 4'' (1.89m x 2.23m)
First Floor Landing
Bedroom One
11' 9'' x 19' 1'' (3.58m x 5.82m)
En-Suite
8' 3'' x 7' 6'' (2.51m x 2.28m)
Bedroom Two
10' 11'' x 16' 6'' (3.33m x 5.02m)
Family Bathroom
5' 7'' x 8' 5'' (1.69m x 2.57m)
Garden Bar
15' 7'' x 14' 7'' (4.76m x 4.44m)
AGENTS NOTE
As the selling agent, we would like to inform potential buyers that we have not personally attended the property for a visual inspection. All images, measurements, and property details have been provided by an external source. Therefore, we recommend that buyers verify this information and seek clarification during an in-person viewing to ensure it meets their expectations.
ID Checks
Once an offer is accepted on a property marketed by Dourish & Day estate agents we are required to complete ID verification checks on all buyers and to apply ongoing monitoring until the transaction ends. Whilst this is the responsibility of Dourish & Day we may use the services of MoveButler, to verify Clients’ identity. This is not a credit check and therefore will have no effect on your credit history. You agree for us to complete these checks, and the cost of these checks is £30.00 inc. VAT per buyer. This is paid in advance, when an offer is agreed and prior to a sales memorandum being issued. This charge is non-refundable.
Important Information
- This is a Freehold property.
Property Ref: EAXML15953_12546825
Similar Properties
Newcastle Road, Eccleshall, Staffordshire
4 Bedroom House | Offers in excess of £700,000
This property is the epitome of perfection for planting your roots! Just five-minutes walk from the vibrant, bustling vi...
Heather Close, Brocton, Staffordshire
5 Bedroom House | Asking Price £650,000
VALUED AT £700,000 BUT NOW AVAILABLE FOR THE NEXT 4 WEEKS AT £650,000 FOR A QUICK SALE - UNIQUE, VERSATILE AND MAGNIFICE...
Mulberry House, Coppenhall, Stafford
5 Bedroom House | Asking Price £650,000
Indulge in opulence at Mulberry House - a designer residence in Coppenhall. This five-bedroom masterpiece boasts a grand...
Walton Lane Brocton, Staffordshire
5 Bedroom House | Asking Price £725,000
Introducing this spacious five-bedroom detached family home, offering plenty of space and comfort for the whole family....
6 Bedroom House | Asking Price £750,000
Absolutely Stunning! This substantial six double bedroom home is truly outstanding and situated in one of Stafford's mos...
Barton Lane, Bradley, Staffordshire
4 Bedroom House | Asking Price £750,000
Nestled in one of Stafford's premier villages, this detached property boasts bespoke design and stunning rural views. Si...

Dourish & Day (Stafford)
14 Salter Street, Stafford, Staffordshire, ST16 2JU
How much is your home worth?
Use our short form to request a valuation of your property.
Request a Valuation
