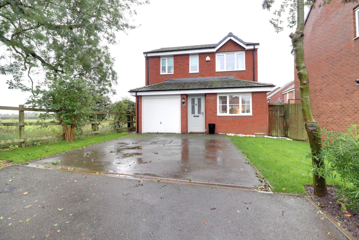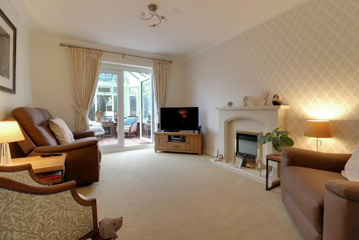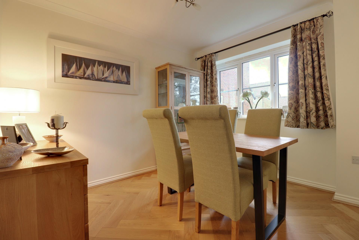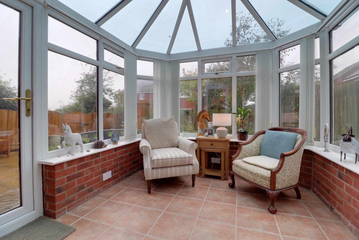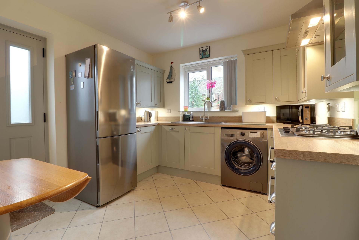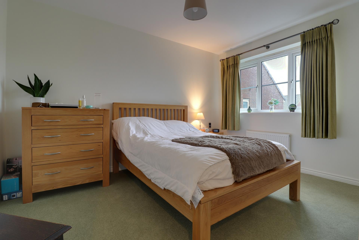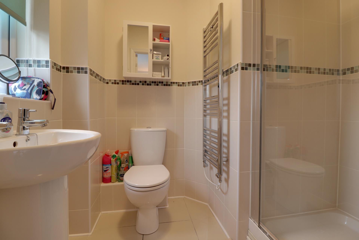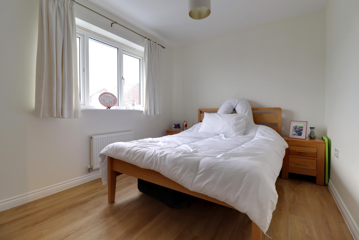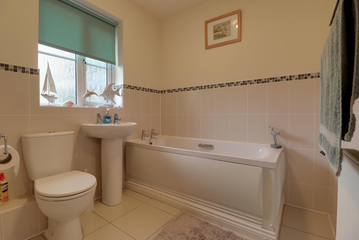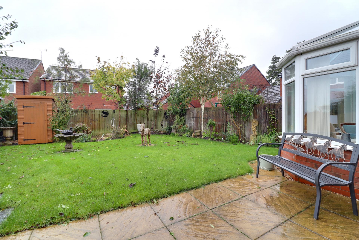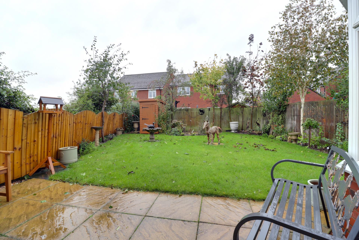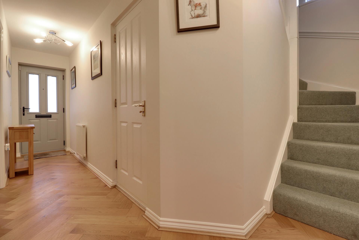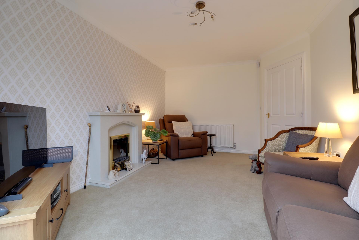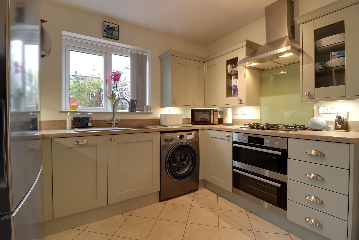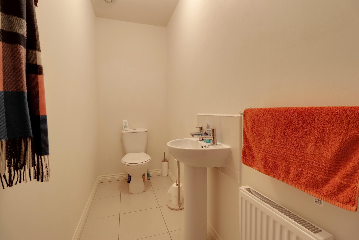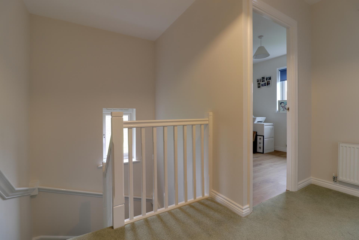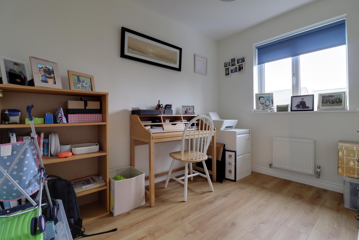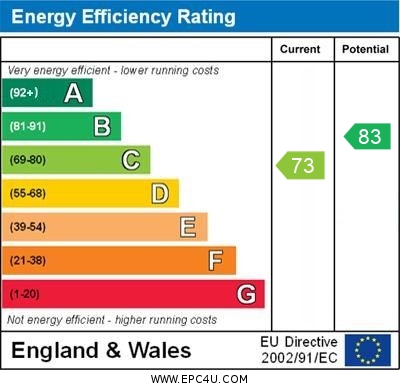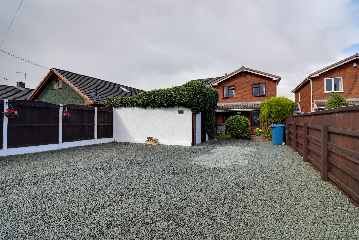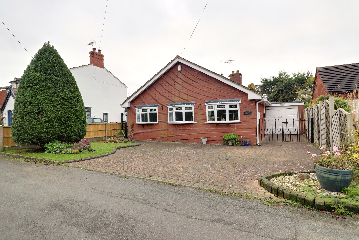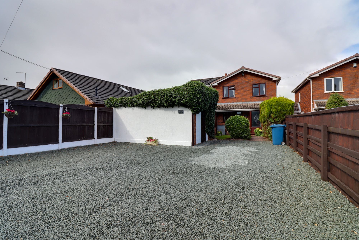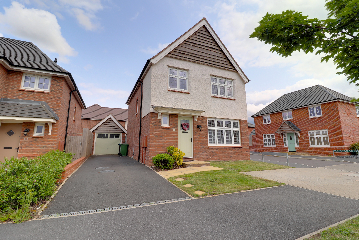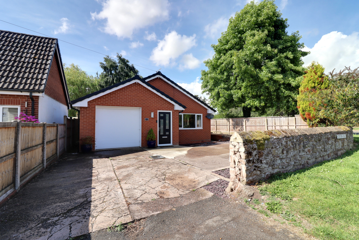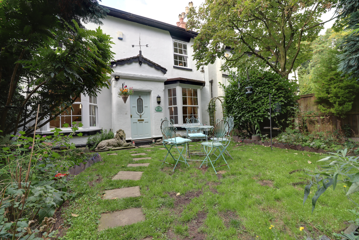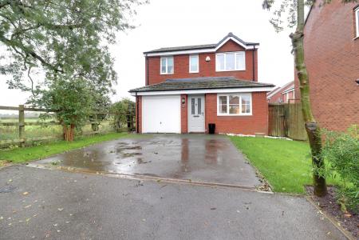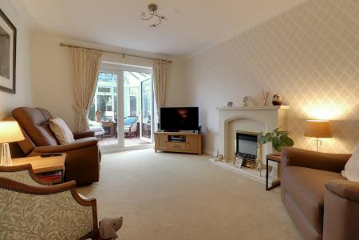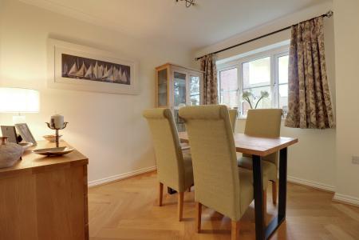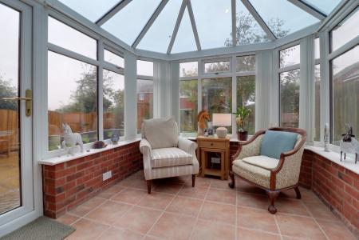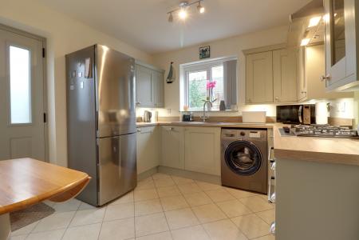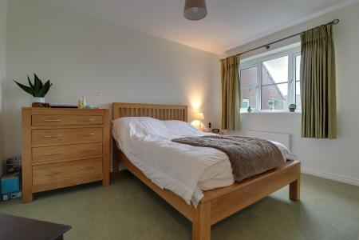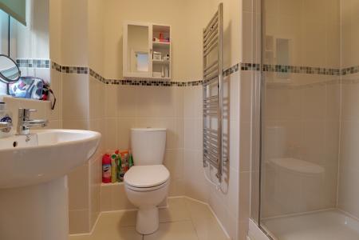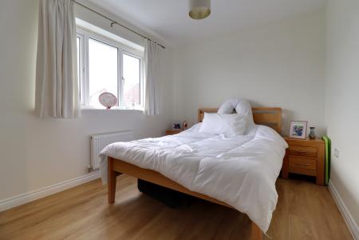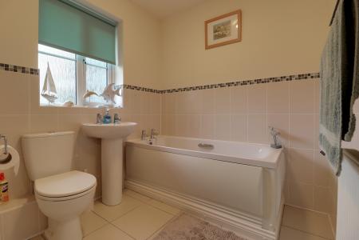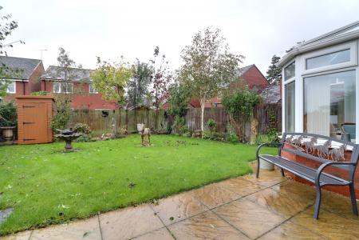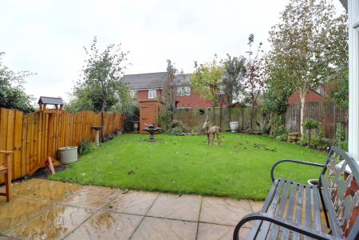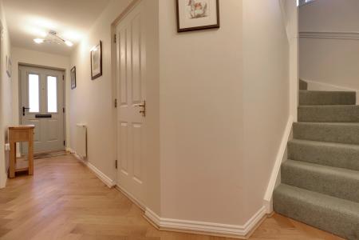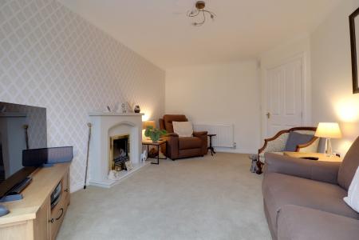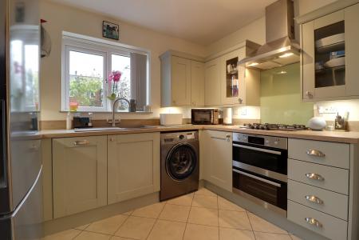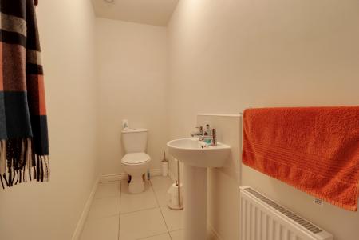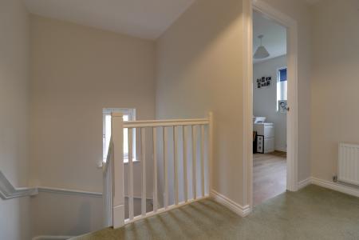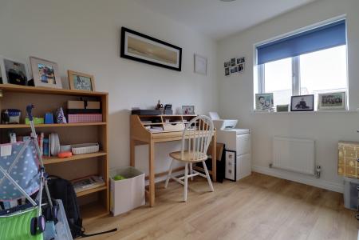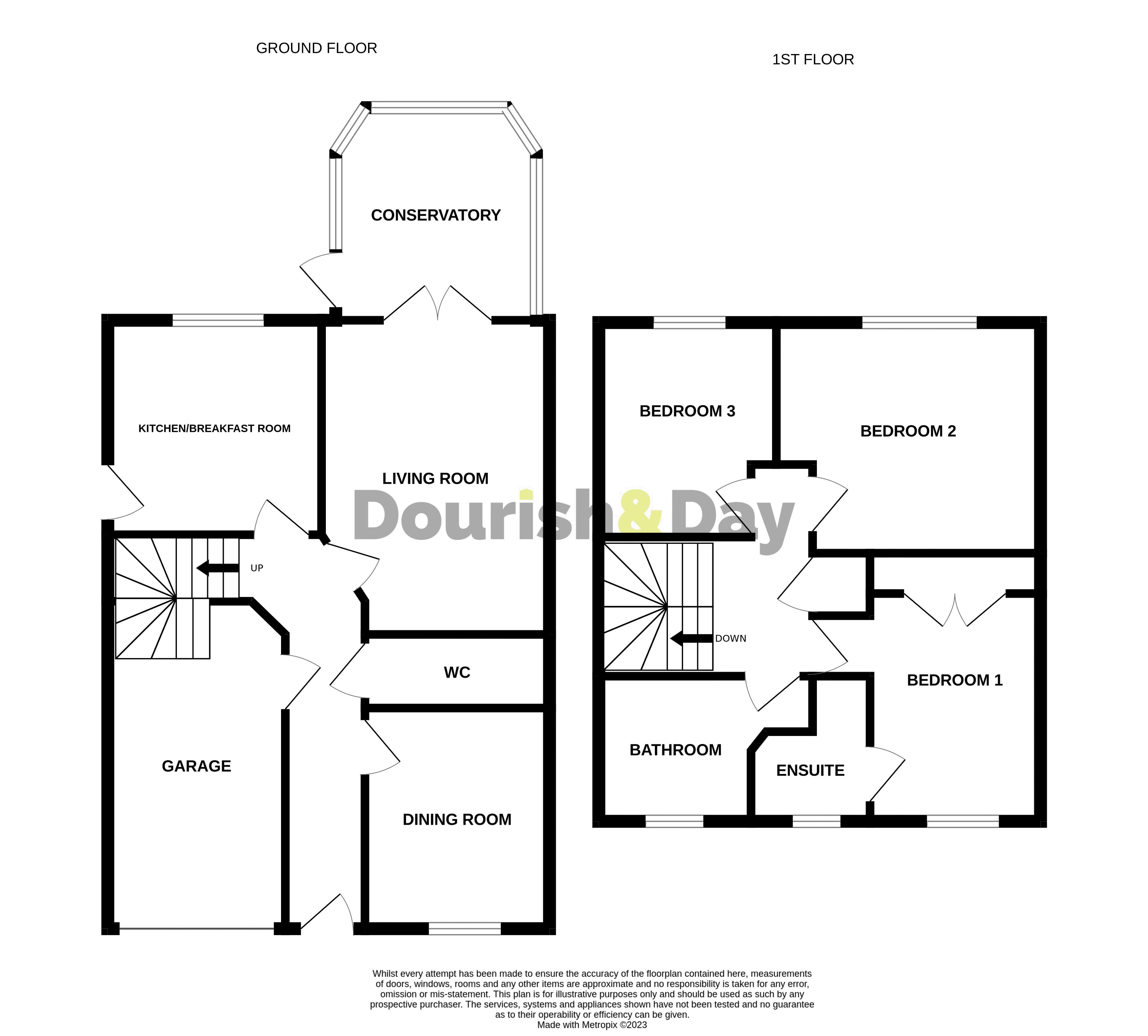- Modern & Well Presented Detached House
- Living Room, Dining Room & Conservatory
- Modern Fitted Kitchen/Breakfast Room
- Three Well Proportioned Bedrooms
- Family Bathroom, En-Suite Shower Room & Guest WC
- Driveway, Garage & Enclosed Rear Garden
3 Bedroom House for sale in Stafford
Call us 9AM - 9PM -7 days a week, 365 days a year!
Nestled within the charming and highly desirable village of Weston, this property is ideally situated on the historic Saltworks, offering proximity to picturesque countryside and canal trails. The home itself is characterised by a contemporary and impeccable interior. On the ground floor, you'll find an entrance hall with a guest WC, a spacious living room, conservatory, dining room, and a modern, well-appointed kitchen/breakfast room. Venturing to the upper floor, you'll discover the family bathroom along with three generously sized bedrooms. The master bedroom is a standout feature, featuring its own en-suite shower room. Beyond the interior, this property enjoys a enviable position, featuring a double-width tarmac driveway, a single integral garage, and a delightful, mature, enclosed garden.
Entrance Hallway
Accessed through a double glazed composite entrance door, and featuring wood effect flooring, a radiator, stairs off, rising to the First Floor Landing & accommodation, and internal door(s) off, providing access to;
Guest WC
3' 5'' x 8' 5'' (1.04m x 2.57m)
Fitted with a white suite comprising of a low-level WC, and a pedestal wash hand basin with ceramic splashback tiling. The room also benefits from having ceramic tiled flooring, and a radiator.
Dining Room
10' 1'' x 8' 5'' (3.08m x 2.57m)
Having a double glazed window to the front elevation, wood effect flooring, and a radiator.
Living Room
14' 4'' x 10' 5'' (4.38m x 3.17m)
A bright & spacious reception room, that features an electric fire set within a elegant surround & matching hearth, a radiator, and double glazed double doors opening out into the Conservatory.
Conservatory
9' 9'' x 9' 3'' (2.98m x 2.81m)
A brick based double glazed conservatory, with a door leading out to the garden, and having ceramic tiled flooring.
Kitchen/Breakfast Room
9' 10'' x 9' 9'' (3.0m x 2.98m)
Fitted with a matching range of wall, base & drawer units with fitted work surfaces over, and incorporating an inset sink with drainer & mixer tap, and integrated appliances which include an oven, hob with hood above, and a dishwasher. The room also benefits from having a vertical wall mounted radiator, ceramic tiled flooring, a double glazed window to the rear elevation, and a double glazed composite side door.
First Floor Landing
Having a double glazed window to the side elevation, an access point to the loft space, an airing cupboard & radiator, and internal door(s) off, providing access to;
Bedroom One
12' 3'' x 10' 4'' (3.73m x 3.15m) (maximum measurements)
A double bedroom, having a built-in wardrobe, a radiator, a double glazed window to the front elevation, and further internal door leading into the En-suite shower room.
En-suite (Bedroom One)
6' 9'' x 4' 11'' (2.05m x 1.51m)
Fitted with a contemporary styled white suite comprising of a low-level WC, a pedestal wash hand basin, and a tiled shower cubicle housing an electric shower. The room also benefits from having an electrical shaver socket, ceramic tiled flooring, a heated chrome towel rail, and a double glazed window to the front elevation.
Bedroom Two
8' 10'' x 10' 7'' (2.70m x 3.22m)
A second double bedroom, having a built-in wardrobe, wood effect flooring, a radiator, and a double glazed window to the rear elevation.
Bedroom Three
9' 11'' x 7' 11'' (3.02m x 2.41m)
A smaller double bedroom, having wood effect flooring, a radiator, and a double glazed window to the rear elevation.
Family Bathroom
6' 9'' x 8' 10'' (2.07m x 2.70m) (maximum measurements)
Fitted with a white suite which consists of a low-level WC, a pedestal wash hand basin & panelled bath. The room also benefits from having ceramic tiled flooring, a radiator, and a double glazed window to the front elevation.
Outside Front
The property is approached over a double width tarmac driveway allowing for off-street parking, and also having a lawned front garden area.
Garage
15' 4'' x 8' 1'' (4.68m x 2.47m) (maximum measurements)
Access through an up and over garage door, with an internal door leading through into the Entrance Hallway, and benefiting from having both power & lighting installed. The garage also houses a wall mounted gas central heating boiler.
Outside Rear
An enclosed & well kept garden that features a paved seating area, and a lawn with planting beds.
Important Information
- This is a Freehold property.
Property Ref: EAXML15953_12133523
Similar Properties
School Lane, Rickerscote, Stafford, ST17
5 Bedroom House | Offers Over £340,000
Calling all property searchers! Are you in search of your forever family home with ample space for everyone to enjoy? Lo...
The Rank, Gnosall, Staffordshire
3 Bedroom Bungalow | Offers Over £340,000
Attention all downsizers! If you're looking for a spacious home without compromising on space, this three-bedroom detach...
5 Bedroom Detached House | Offers Over £340,000
Audlem Road, Stafford, Staffordshire
3 Bedroom House | Asking Price £345,000
A superb, three bedroom detached, modern Redrow property, situated in a desirable location with great access into Staff...
Station Road, Gnosall, Staffordshire, ST20
3 Bedroom Bungalow | Asking Price £345,000
Are you looking to downsize or find a bungalow that requires little to no work? Look no further than this beautifully pr...
Chapel Terrace, Stafford, Staffordshire, ST16
3 Bedroom End of Terrace House | Asking Price £345,000
Are you searching for a home that’s brimming with character yet seamlessly blended with modern flair? Look no further th...

Dourish & Day (Stafford)
14 Salter Street, Stafford, Staffordshire, ST16 2JU
How much is your home worth?
Use our short form to request a valuation of your property.
Request a Valuation
