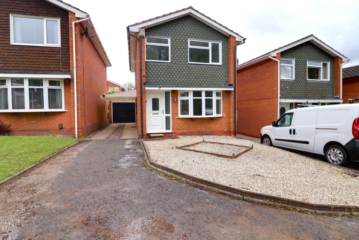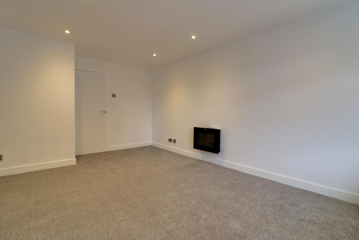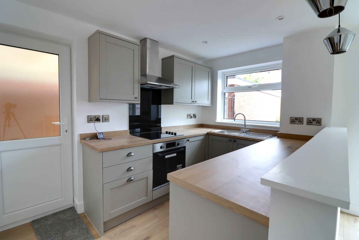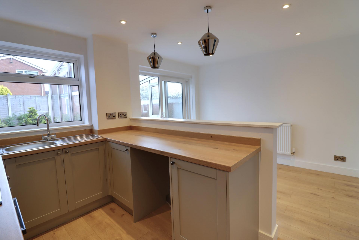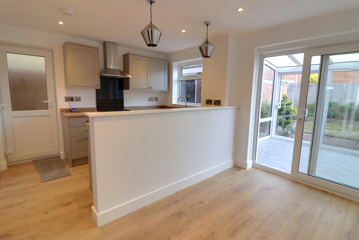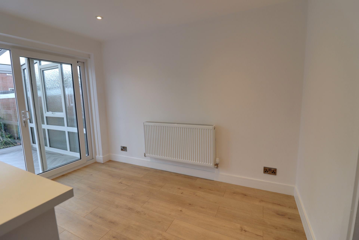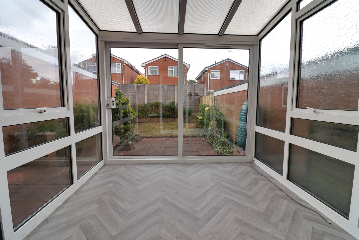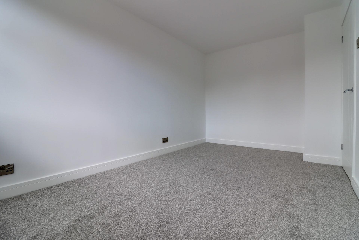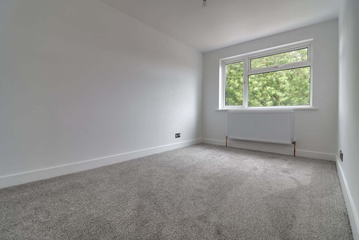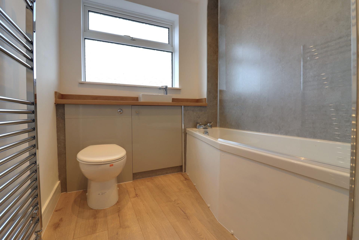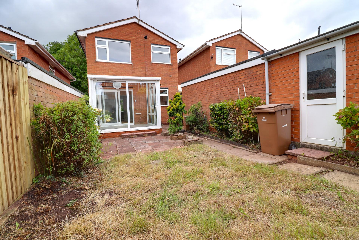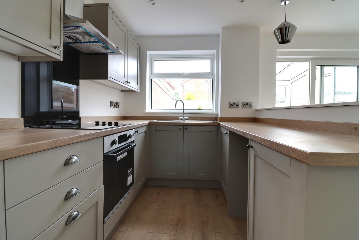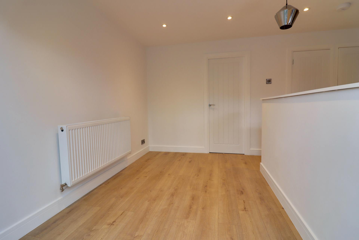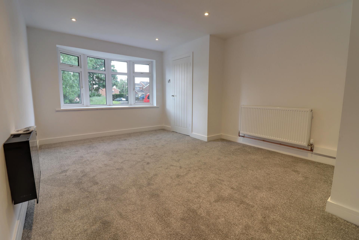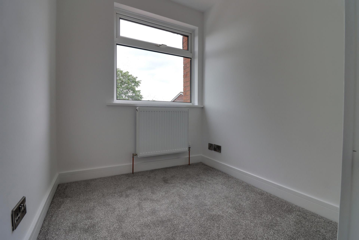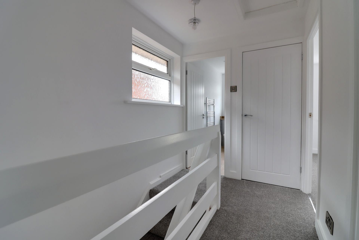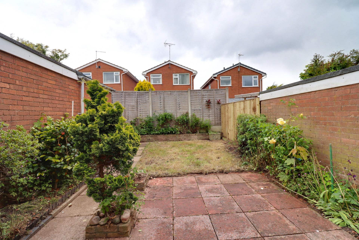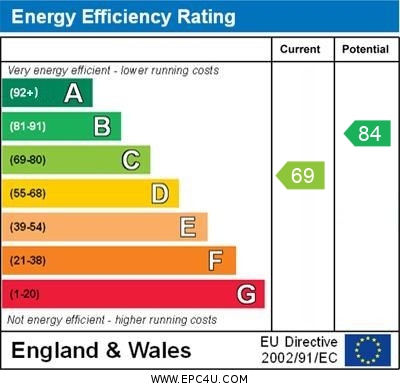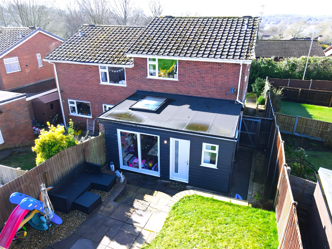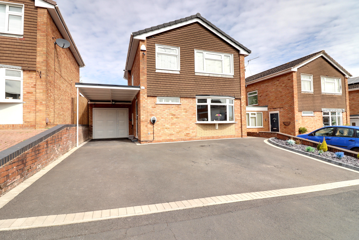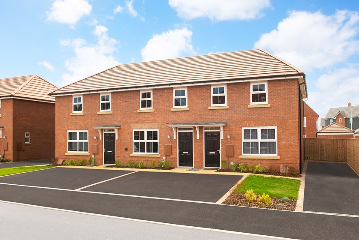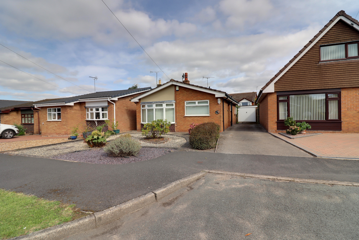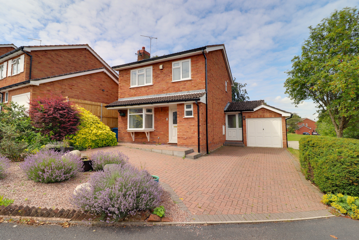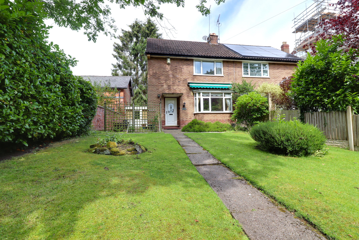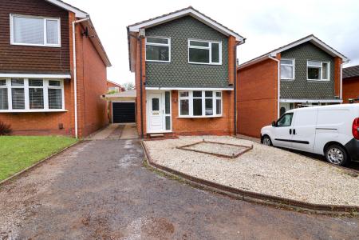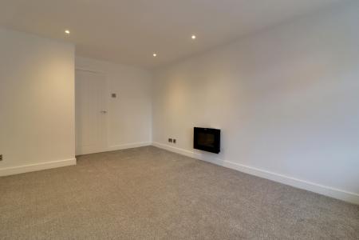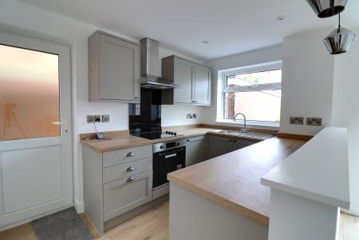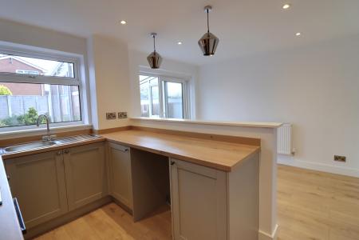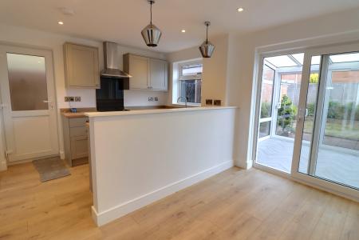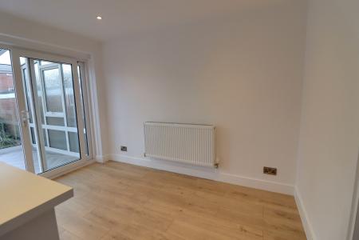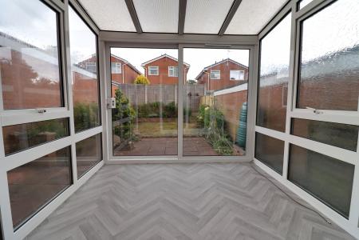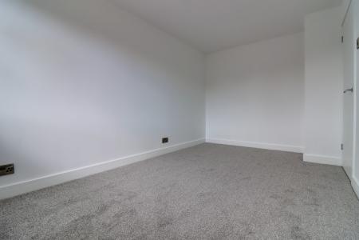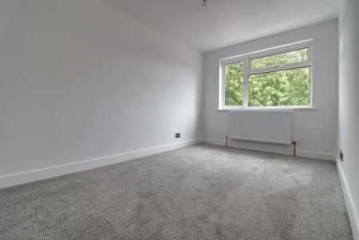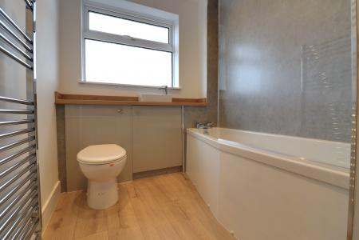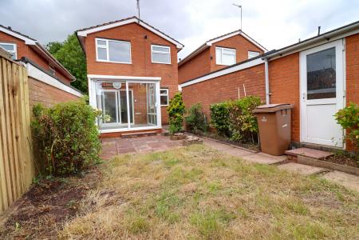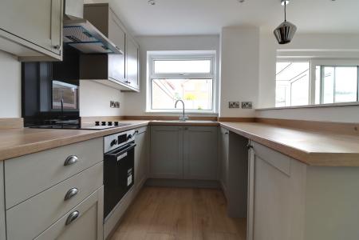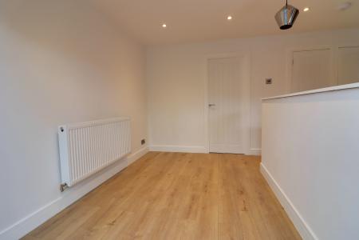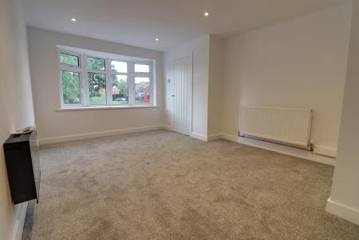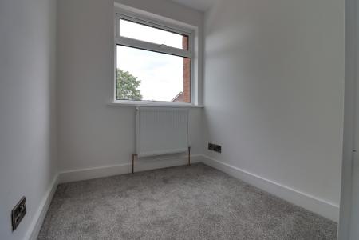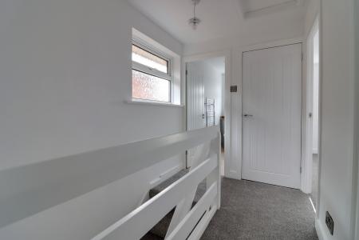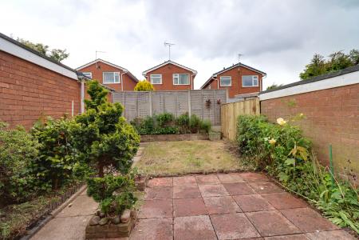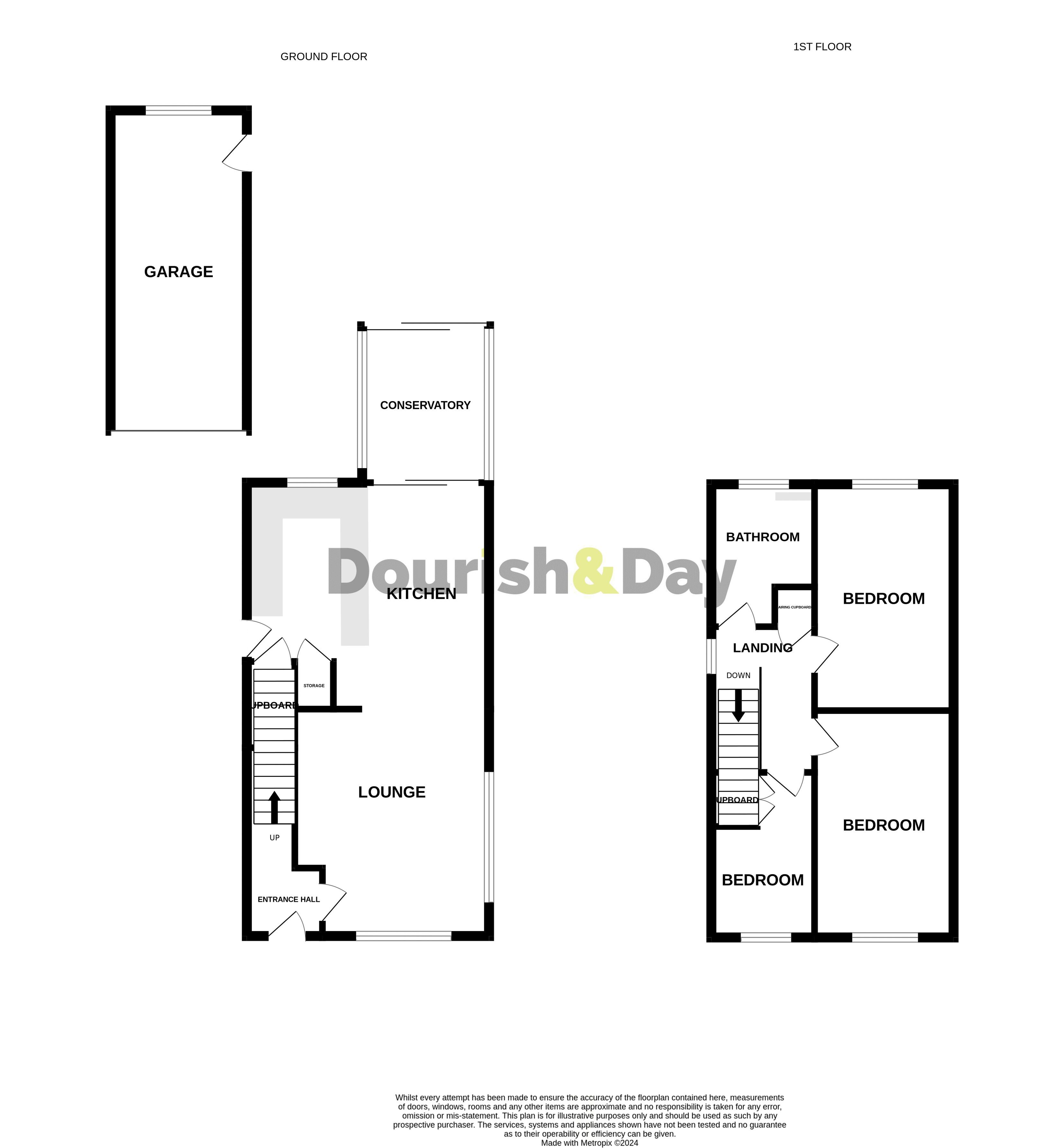- Three Bedroom Detached Property
- Newly Modernised Throughout
- Living Room, Kitchen/Breakfast & Conservatory
- Three Good Size Bedrooms & Family Bathroom
- Driveway, Garage & Private Rear Garden
- No Onward Chain
3 Bedroom House for sale in Stafford
Call us 9AM - 9PM -7 days a week, 365 days a year!
This fantastic newly refurbished detached property ticks all the boxes! Situated in a small cul-de-sac within the highly regarded area of Wildwood, having beautiful nearby park and canal walks on your doorstep, as well as great amenities and schooling. Internally, comprising of an entrance hallway, good sized living room and a refitted contemporary style dining kitchen. Meanwhile, to the first floor there are three bedrooms and a contemporary refitted family bathroom. Externally, the property continues to impress, also benefitting from having ample off-street parking, a detached brick built garage and a garden to the rear. This property is also ready to move into and is being offered with no onward chain.
Entrance Hall
Accessed through a double glazed entrance door to the front elevation, and having stairs off, rising to the first floor landing & accommodation, wood laminate flooring, and a radiator.
Living Room
16' 2'' x 11' 7'' (4.93m x 3.54m)
A spacious living room with an electric fire, radiator, and double glazed bay window to the front elevation.
Kitchen & Dining Space
10' 7'' x 14' 4'' (3.23m x 4.37m)
An open-plan kitchen & dining area, featuring a fitted range of wall, base & drawer units with fitted work surfaces over, and incorporating an inset stainless steel single bowl sink/drainer with chrome mixer tap over, and appliances which include a fitted electric oven/grill, electric hob, and extractor hood over. The room also benefits from two useful built-in storage cupboards, wood laminate flooring, radiator, a double glazed window to the rear elevation, a double glazed sliding door leading into the conservatory, and double glazed side door.
Conservatory
8' 11'' x 8' 6'' (2.72m x 2.59m)
Having double glazed windows to the surround, vinyl flooring, and a double glazed door to the rear elevation.
First Floor Landing
Having access to the loft space, a built-in airing cupboard housing a wall mounted gas central heating boiler, a double glazed window to the side elevation, and internal doors off, providing access to all bedrooms & bathroom.
Bedroom One
13' 3'' x 8' 6'' (4.04m x 2.59m)
A spacious double bedroom, having a double glazed window to the front elevation, and a radiator.
Bedroom Two
13' 8'' x 8' 7'' (4.16m x 2.61m)
A spacious second double bedroom, having a double glazed window to the rear elevation, and a radiator.
Bedroom Three
9' 4'' x 6' 0'' (2.85m x 1.84m)
Having a double glazed window to the front elevation, a useful over-stairs storage cupboard, and radiator.
Bathroom
8' 7'' x 6' 0'' (2.62m x 1.82m)
Fitted with a white suite comprising of a panelled bath with chrome mixer-fill tap, shower screen to side, and mains-fed shower over. There is also a low-level WC with an enclosed cistern, and a wash basin set into top with a chrome mixer tap over, and storage beneath. The bathroom also benefits from having splashback walls, a chrome towel radiator, and a double glazed window to the rear elevation.
Outside Front
The property is approached over a driveway with a decorative gravelled garden to the side, and providing off-street vehicle parking, continuing to the side of the property to provide access to a canopied style porch & garage. There is also gated access at the side of the property to the rear, providing access to the rear garden.
Garage
25' 8'' x 8' 0'' (7.82m x 2.45m)
A larger than average single detached garage, having an up and over garage door to the front elevation, a further double glazed pedestrian door & window to the rear elevation providing access to/from the rear garden, and also benefitting from having both power & lighting installed.
Outside Rear
An enclosed rear garden, being low-maintenance featuring a paved outdoor seating area & a small lawned garden area with an array of mature shrubs & plants.
ID Checks
Once an offer is accepted on a property marketed by Dourish & Day estate agents we are required to complete ID verification checks on all buyers and to apply ongoing monitoring until the transaction ends. Whilst this is the responsibility of Dourish & Day we may use the services of MoveButler, to verify Clients’ identity. This is not a credit check and therefore will have no effect on your credit history. You agree for us to complete these checks, and the cost of these checks is £30.00 inc. VAT per buyer. This is paid in advance, when an offer is agreed and prior to a sales memorandum being issued. This charge is non-refundable.
Important information
This is a Freehold property.
Property Ref: EAXML15953_12410203
Similar Properties
Briarsleigh, Wildwood, Stafford
3 Bedroom House | Asking Price £265,000
Don't miss the opportunity to view this well presented semi-detached three-bedroom property which is bound to leave a la...
Buckland Road, Parkside, Stafford
3 Bedroom House | Asking Price £265,000
OFFERED WITH NO UPWARD CHAIN! Step into your forever family haven with this charming three-bedroom detached home! As yo...
Martin Drive, Burleyfields, Stafford
3 Bedroom House | Asking Price £265,000
Introducing The Archford, this beautiful new build located on the new David Wilson Home Development. This three bedroom...
Field Crescent, Derrington, Stafford, ST18
2 Bedroom Bungalow | Asking Price £269,000
Searching for a two-bedroom detached bungalow in a peaceful rural village? Look no further than Field Crescent in Derrin...
Longhurst Drive, Kingston Hill, Stafford
3 Bedroom House | Asking Price £270,000
This detached home is superbly appointed throughout and just like the British Thoroughbred Racehorse "Kingston Hill" is...
Newport Road, Stafford, Staffordshire
3 Bedroom House | Offers Over £270,000
READY TO MAKE YOUR OWN! If your WISH LIST has the following: spacious rooms, three bedrooms, private rear garden, walkin...

Dourish & Day (Stafford)
14 Salter Street, Stafford, Staffordshire, ST16 2JU
How much is your home worth?
Use our short form to request a valuation of your property.
Request a Valuation
