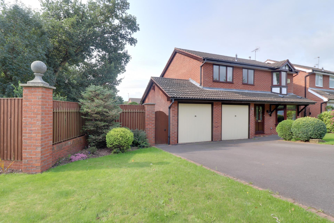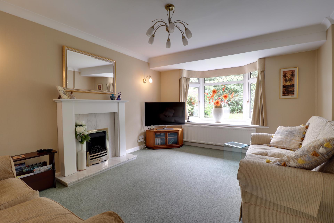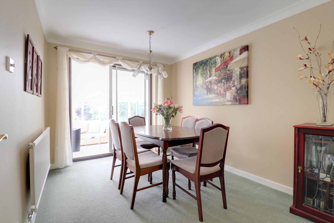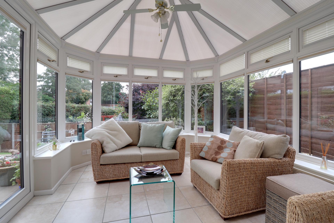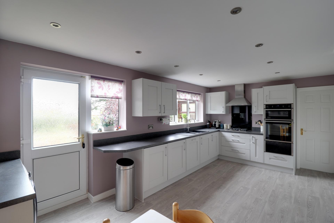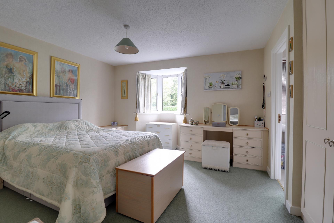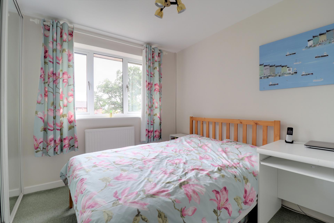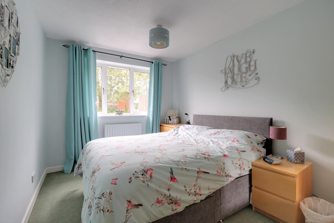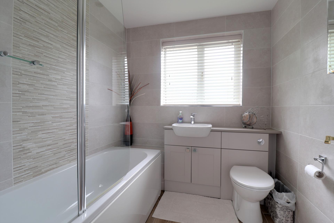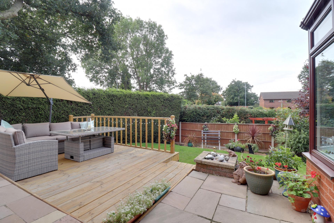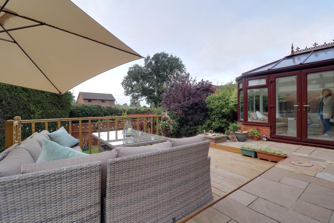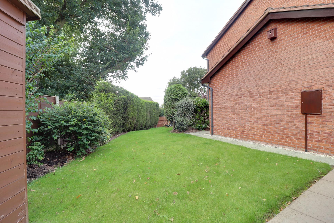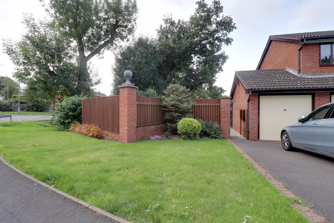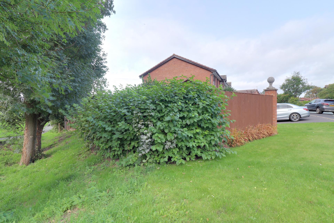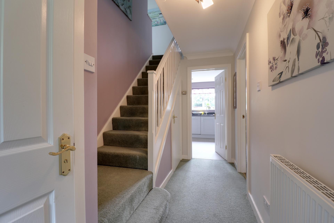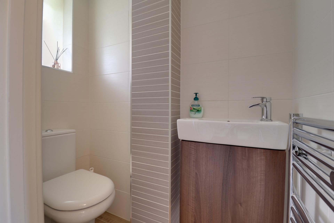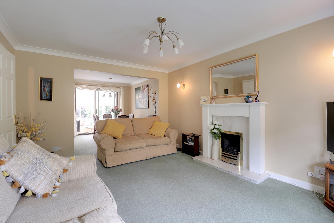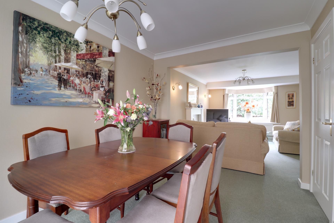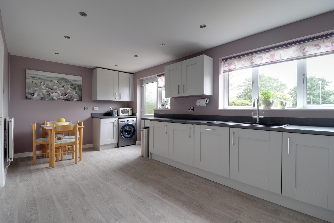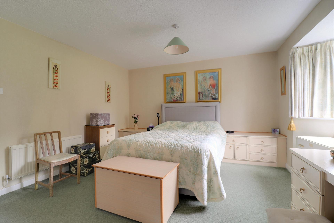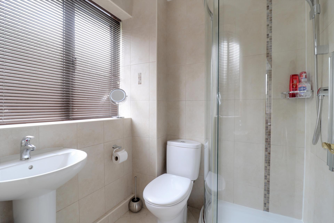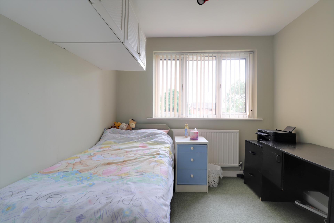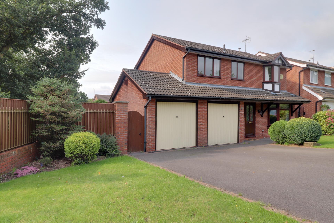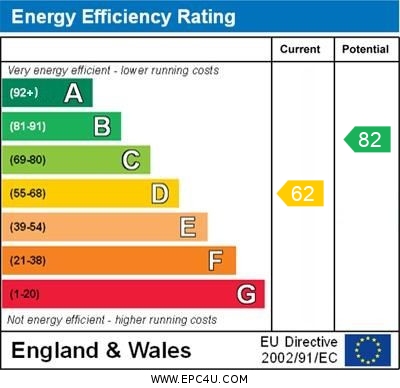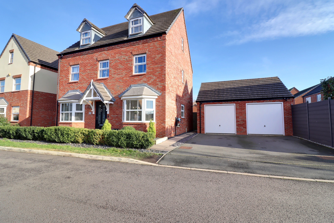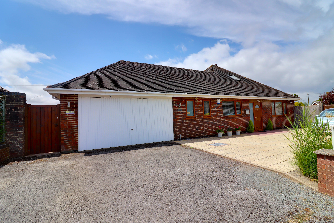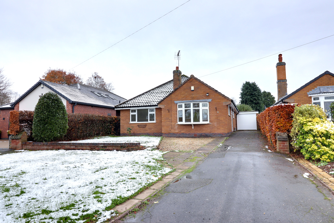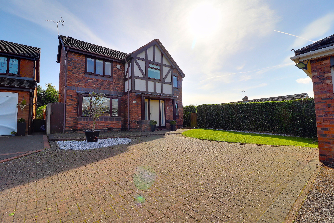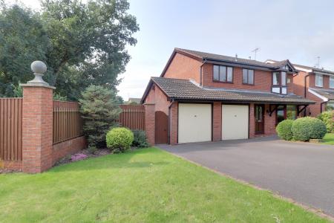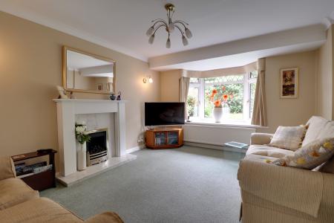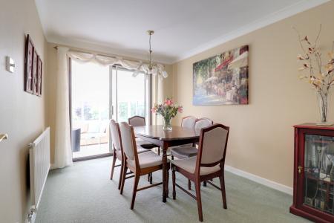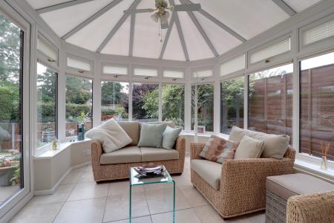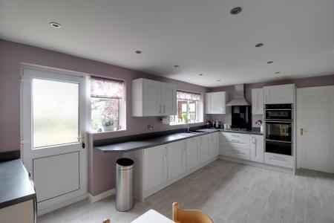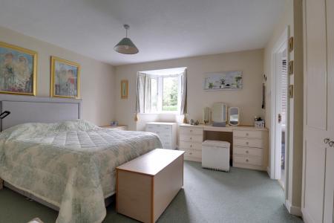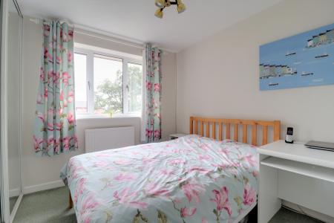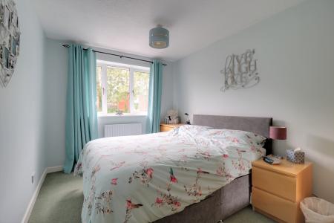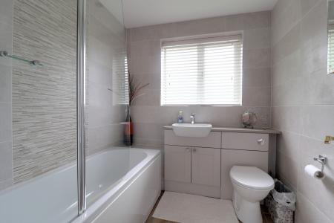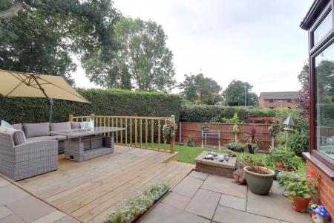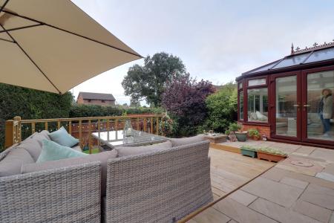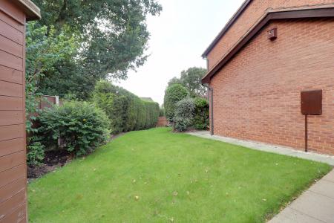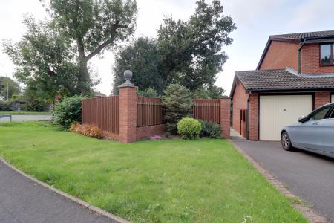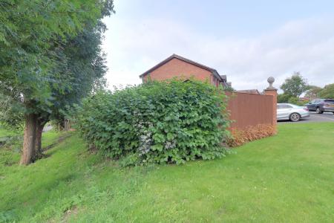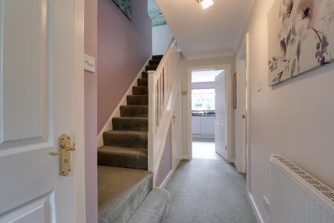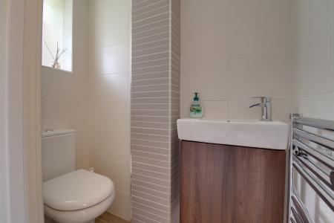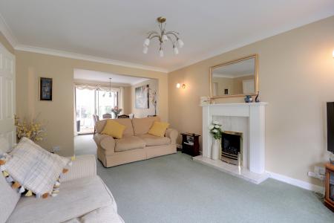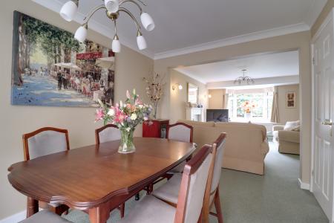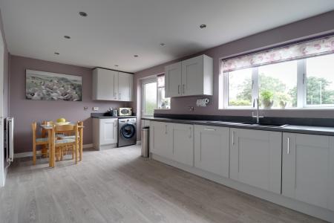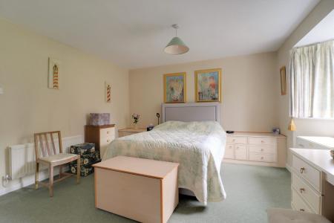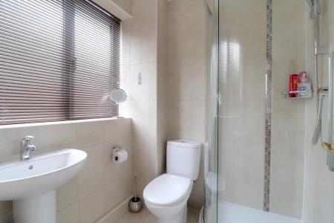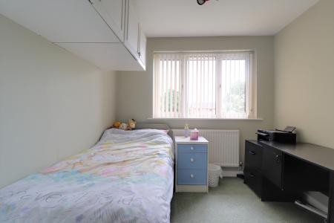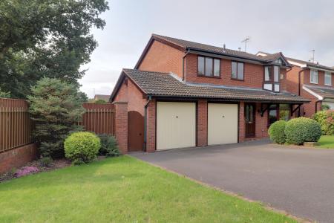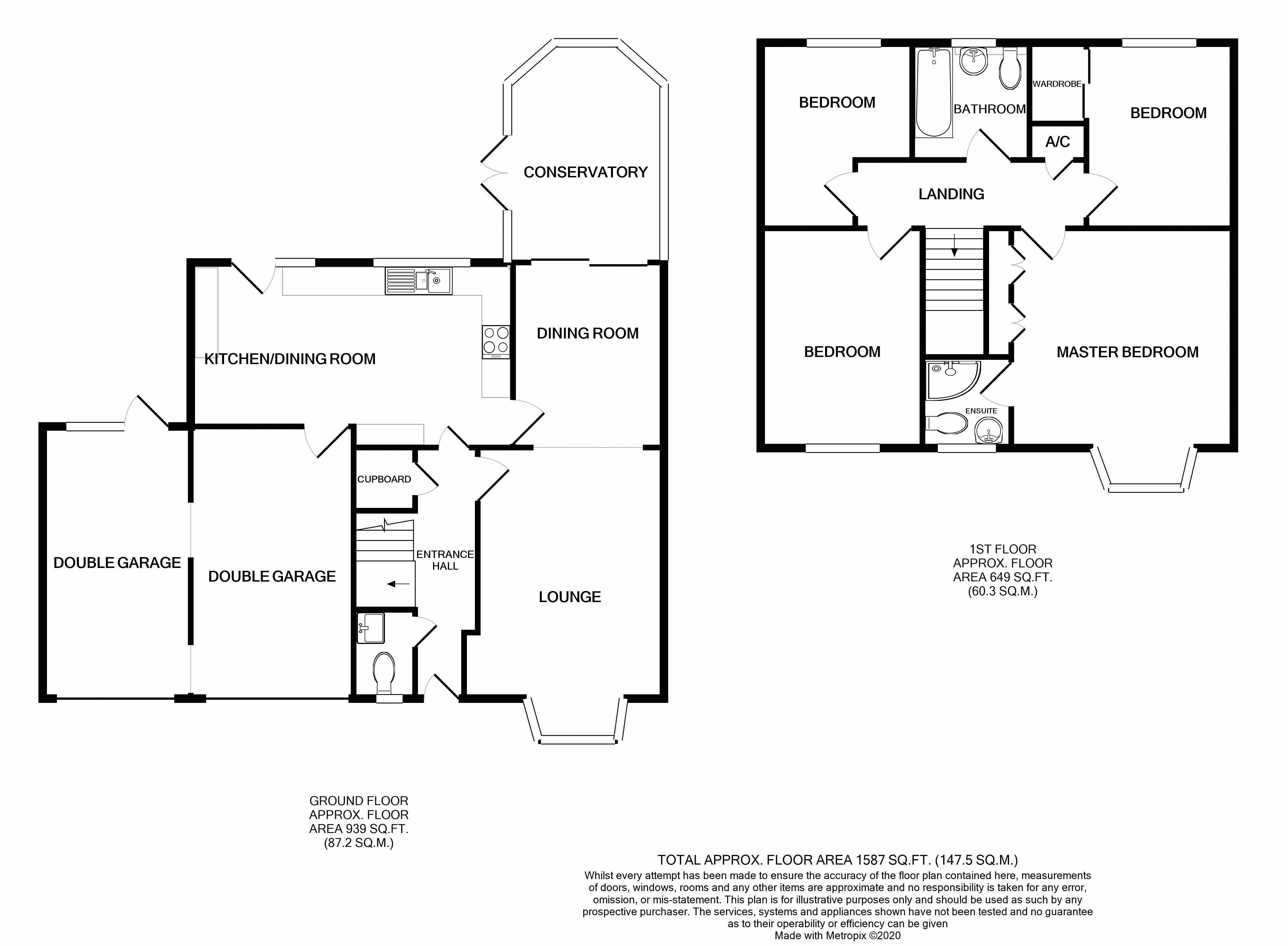- Spacious 4 Bed Detached Family Home
- Corner Plot With Gardens To Three Elevations
- Open Plan Lounge Diner & Large Conservatory
- Good Sized Refitted Dining Kitchen
- Refitted Family Bathroom & Refitted En-Suite
- Highly Regarded Location Nearby Walks & Schooling
4 Bedroom House for sale in Stafford
Call us 9AM - 9PM -7 days a week, 365 days a year!
Buyers will go wild over this detached house in Wildwood as it is not only very well presented with updated fittings throughout but is located on a great corner plot and has gardens to three sides including the area on the corner as well as a double width driveway and integral double garage and a private rear garden with decked sun terrace. Internally there is an entrance hall, refitted guest WC, bay fronted lounge, dining room, conservatory, and large contemporary fitted dining kitchen with integral appliances. Upstairs there are four bedrooms with a En-suite shower room and refitted bathroom. If you have high standards you will not be disappointed with this home so book your viewing.
Entrance Hallway
Approached through a double glazed front entrance door and having a radiator and staircase providing access to the first floor accommodation with under stair store cupboard below.
Guest WC
Fitted with a lovely contemporary suite comprising white low level WC and space saver vanity wash basin with tiling to the walls, chrome heated towel rail and double glazed window to the front.
Lounge
14' 6'' x 11' 7'' (4.43m x 3.53m)
A generous size main reception room having a double glazed bay window to the front, fire surround with marble inset and a coal effect gas fire, radiator and open plan to the dining room.
Dining Room
10' 7'' x 8' 8'' (3.23m x 2.64m)
Having a radiator and double glazed doors leading onto the conservatory.
Conservatory
12' 5'' x 9' 0'' (3.78m x 2.74m)
Being of UPVC double glazed construction set on a low brick wall and having double glazed French doors leading onto the rear garden and tiling to the floor.
Dining/Kitchen
10' 9'' x 18' 6'' (3.27m x 5.64m)
A wonderful contemporary and spacious fitted kitchen having a range of base and wall units with work surfaces to four sides with matching upstands. There is an inset one and half bowl single drainer sink unit with tall chrome mixer tap and a variety of integral appliances including four ring hob with dark glass splashback up to the stainless steel canopy cooker hood, upright double oven with warming drawer below, dishwasher and fridge. There are two double glazed windows to the rear, double glazed door to the rear, inset ceiling spotlights, radiator and door to the garage.
First Floor Landing
Having a loft access, airing cupboard and doors to the four bedrooms and family bathroom.
Bedroom One
12' 8(plus bay)'' x 13' 1'' (3.85(plus bay)m x 4m)
A generous size master double bedroom having a double glazed bay window to the front and a range of fitted bedroom furniture including two double wardrobes, dressing table with two sets of drawers and bedside drawers to each side of the bed space. There is also a radiator to the room.
En-suite (Bedroom One)
Fitted with a white suite comprising low level WC, pedestal wash basin with chrome monobloc mixer tap and corner shower with screen and mains shower. There is tiling to the walls and floor, double glazed window to the front, shaver point, inset ceiling spotlighting and chrome towel rail.
Bedroom Two
12' 8'' x 8' 10'' (3.87m x 2.7m)
Having a double glazed window to the front and radiator.
Bedroom Three
10' 8'' x 8' 6'' (3.25m x 2.6m)
Fitted with a built in wardrobe with sliding mirrored doors and double glazed window to the rear and radiator.
Bedroom Four
10' 8'' x 8' 8'' (3.25m x 2.65m)
Again having a fitted double wardrobe with overbed space cupboards, double glazed window to the rear and radiator.
Bathroom
Fitted with a contemporary white suite comprising low level WC with concealed cistern, vanity wash basin with chrome mixer tap and panelled bath with matching chrome mixer tap and mains fed shower and screen. There is tiling to the walls, a double glazed window to the rear and heated towel rail.
Externally
The home offers a generous size corner plot with gardens to three sides having a double width driveway and lawn to the front set behind a screening of hedgerow and further side lawn to the corner of Chepstow Drive which is located beyond the garden fencing. The enclosed rear garden has an Indian stone paved patio accessed from the two rear facing doors of the home and leads onto a decking sun terrace and lawned garden which extends to the side and gate to the front.
Garage
18' 4'' x 18' 3'' (5.6m x 5.57m)
A double garage which has two up and over doors, sink unit and plumbing for washing machine, power and lighting and door and window to the rear. The garage also has central heating and currently functions as a utility room / bike workshop.
Important Information
- This is a Freehold property.
Property Ref: EAXML15953_10408266
Similar Properties
Berkeley Close, Gnosall, Stafford
4 Bedroom House | Offers in excess of £425,000
FOREVER HOME!...Is exactly how we would describe this beautiful four double bedroom detached home which we are certain w...
Lapwing Place, Doxey, Stafford
5 Bedroom House | Asking Price £425,000
This property epitomises contemporary spaciousness! Every corner of this stunning home boasts ample room, perfect for ac...
Maple Drive, Derrington, Staffordshire
3 Bedroom Bungalow | Asking Price £425,000
Stop Scrolling! Are you tired of endless scrolling looking for that perfect bungalow? Then look no further than this exp...
Oakridge Close, Walton-on-the-Hill, Stafford
3 Bedroom Bungalow | Asking Price £430,000
This exceptional extended three-bedroom bungalow is a true gem, offering modern, versatile living with an undeniable wow...
The Grange, Hyde Lea, Staffordshire
4 Bedroom House | Asking Price £430,000
This is the detached family home you've been waiting for! With a prime location, a stunning open-plan family dining kitc...
Crescent Road, Rowley Park, Stafford
3 Bedroom House | Asking Price £435,000
If you're looking for a stunning and substantial, bay fronted, late Victorian semi-detached property, within walking dis...

Dourish & Day (Stafford)
14 Salter Street, Stafford, Staffordshire, ST16 2JU
How much is your home worth?
Use our short form to request a valuation of your property.
Request a Valuation
