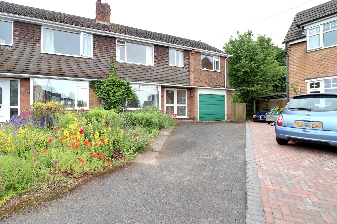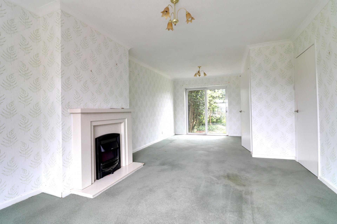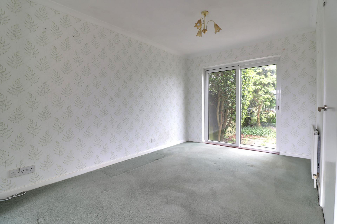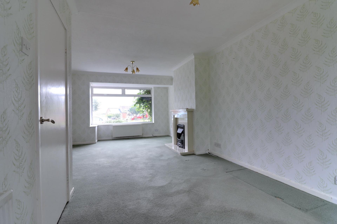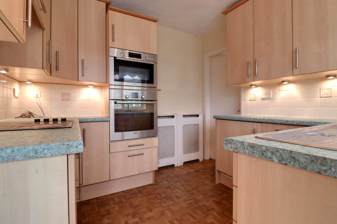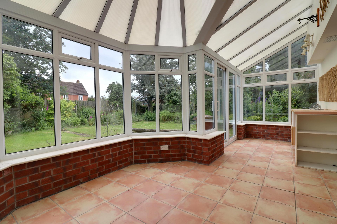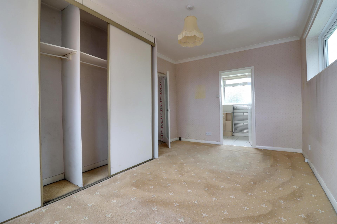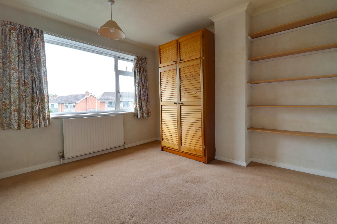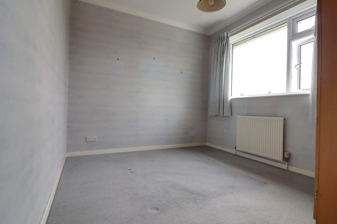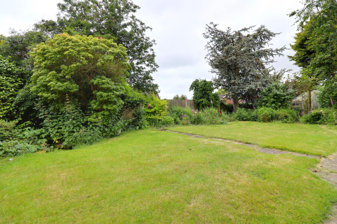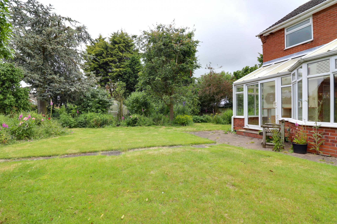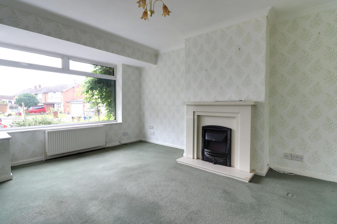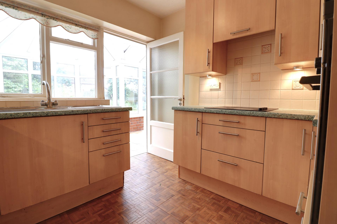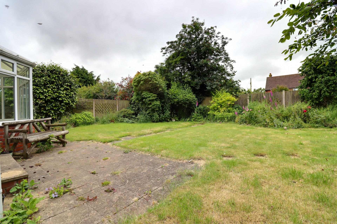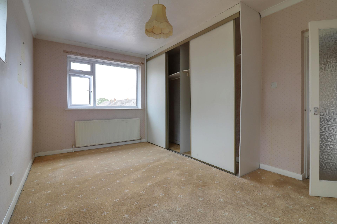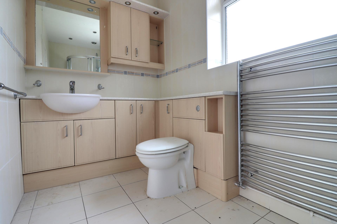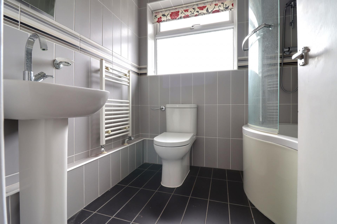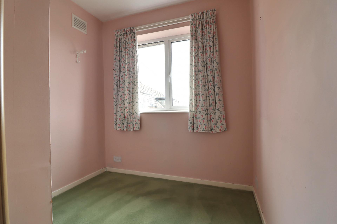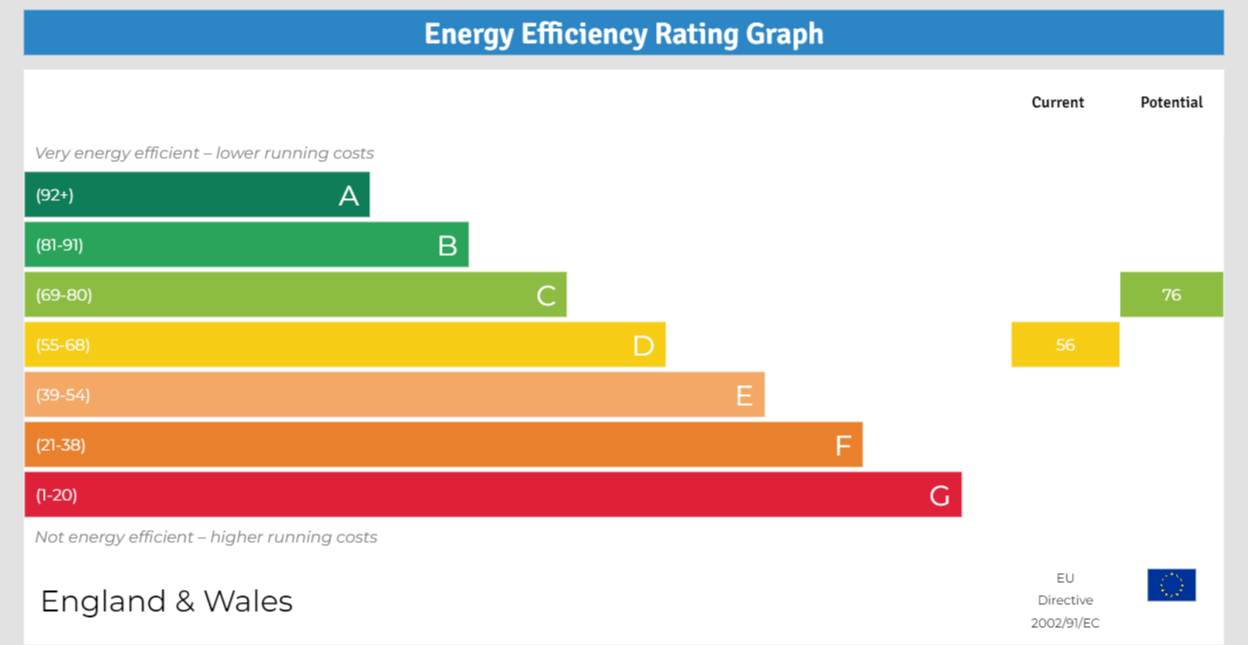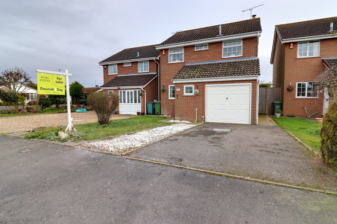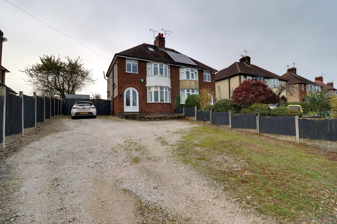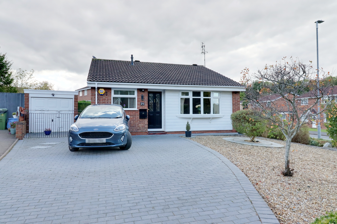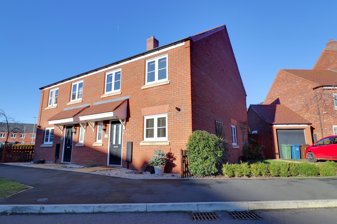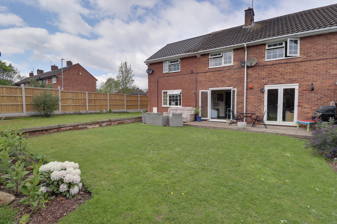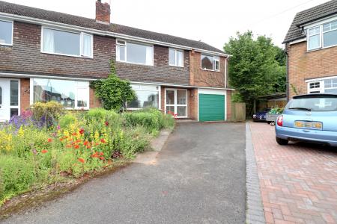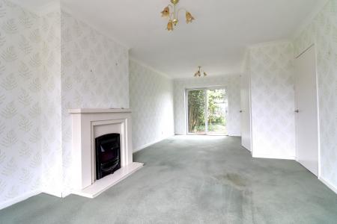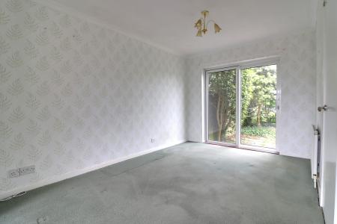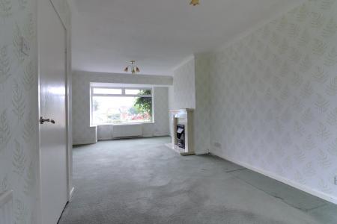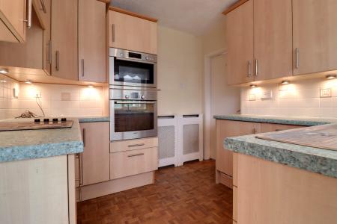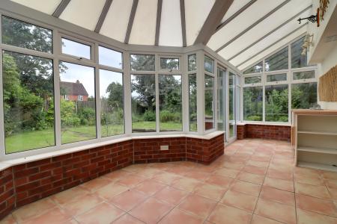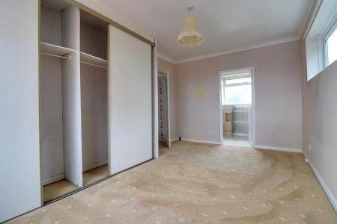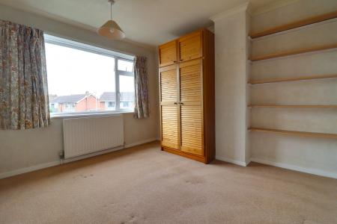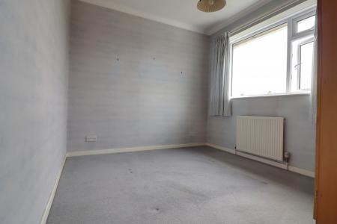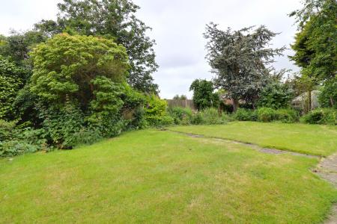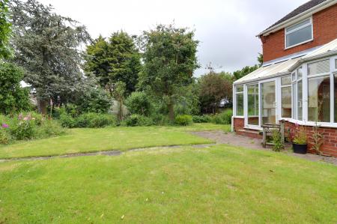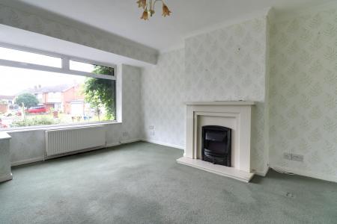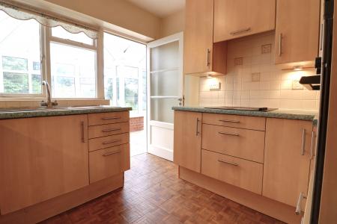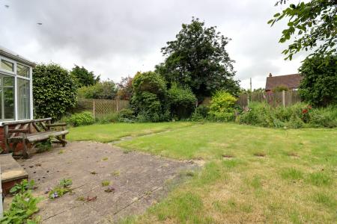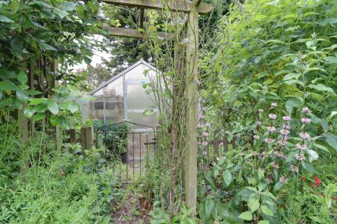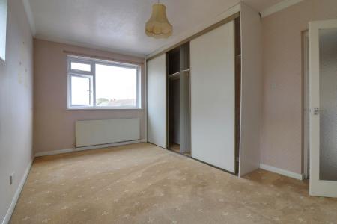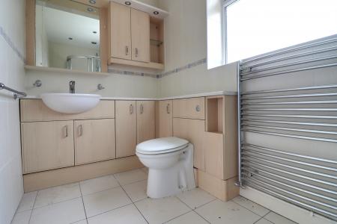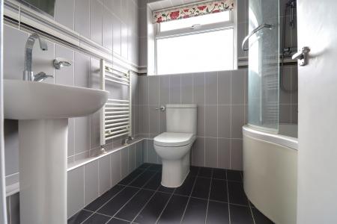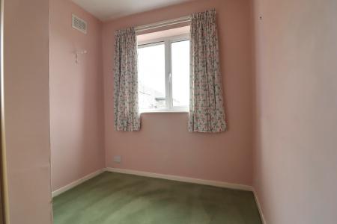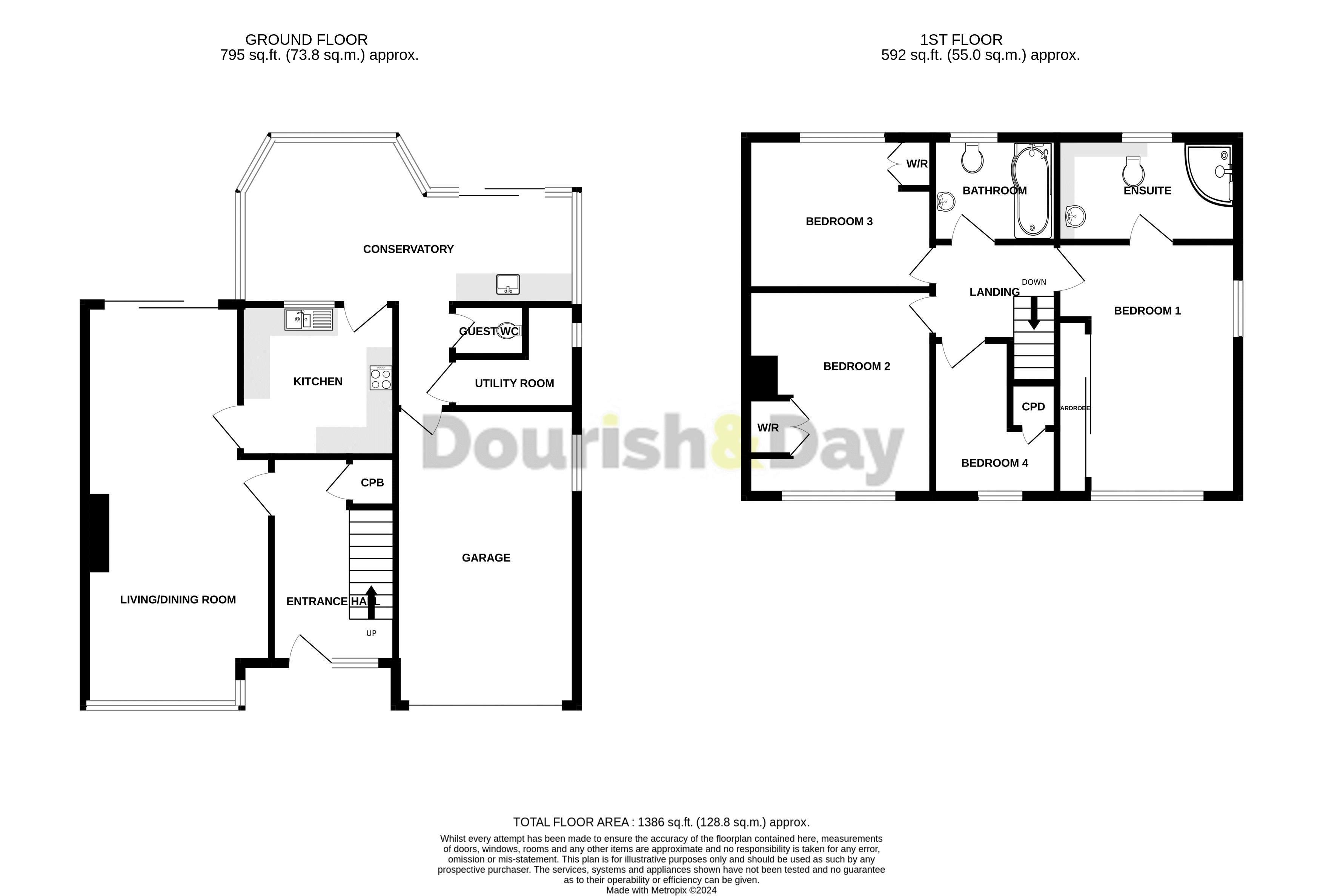- Four Bedroom Semi Detached Family Home
- Living/Dining Room, & Large Conservatory
- Kitchen, Utility & Guest WC
- Driveway, Garage & Large Garden
- Located In A Highly Desirable Village
- Modernising Required With No Onward Chain
4 Bedroom House for sale in Stafford
Call us 9AM - 9PM -7 days a week, 365 days a year!
Fed up with all the properties you've viewed so far not being big enough to swing a cat? We have the purrfect answer for you! This extended four-bedroom semi-detached house is ready for you to make it your own. Located in the popular village of Woodseaves, with Stafford, Newport, and Eccleshall all within easy reach, this could be the one you've been waiting for. Plus, with no chain involved, you could be moved in a jiffy! Inside, the property features an entrance hall, a spacious living/dining room, a well-equipped kitchen, and a large conservatory with a utility area and WC. Upstairs, you'll find four bedrooms, including a master with an ensuite, and a family bathroom. Outside, the property boasts a driveway, a garage, and a large private rear garden, perfect for relaxing or entertaining. Don't miss out on this fantastic opportunity—call us today to arrange a viewing!
Entrance Hall
Being accessed through a double glazed entrance door with double glazed side panel with stairs leading to the first floor landing with understairs storage cupboard and radiator.
Living / Dining Room
23' 4'' x 11' 5'' (7.10m x 3.49m)
A spacious living / dining room having an electric fire set on a marble hearth with matching surround. Two radiators, double glazed bay window to the front elevation and double glazed sliding door giving views and access to the rear garden.
Kitchen
8' 11'' x 8' 11'' (2.71m x 2.73m)
Having a range of matching units extending to base and eye level with fitted work surfaces having an inset stainless steel one and a half bowl sink unit with chrome mixer tap. Range of integrated appliances including a double oven, electric hob with a cooker hood over. Tiled splashbacks, wood effect flooring, radiator and an internal window to the conservatory.
Conservatory
9' 9'' x 19' 10'' (2.97m x 6.04m)
Of dwarf brick wall construction with a range of base units with work surface over and fitted sink with chrome mixer tap and space for appliances beneath. Tiled floor, double glazed windows and double glazed sliding door giving views and access to the rear garden.
Lobby
Having quarry tiled floor.
Guest WC
3' 4'' x 4' 9'' (1.02m x 1.44m)
Having a low level WC and quarry tiled floor.
Utility
2' 10'' x 7' 2'' (0.86m x 2.19m)
Having a floor mounted gas central heating boiler, quarry tiled floor and a glazed window to the rear elevation.
First Floor Landing
Having access to loft space.
Bedroom One
15' 10'' x 10' 4'' (4.82m x 3.16m)
A spacious main bedroom having fitted wardrobes with hanging rail, radiator and double glazed windows to both the front and side elevation.
Ensuite Shower Room
5' 1'' x 10' 3'' (1.54m x 3.13m)
Having a white suite which includes a shower cubicle with mains shower and glazed screen, wash hand basin set into a vanity unit with a chrome mixer tap and cupboard beneath and WC with enclosed cistern. Tiled walls, tiled floor, chrome towel radiator and double glazed window to the rear elevation.
Bedroom Two
11' 11'' x 10' 7'' inc recess (3.64m x 3.23m inc recess)
A double bedroom having fitted wardrobes with hanging rail, shelving into the recess, radiator and double glazed window to the front elevation.
Bedroom Three
12' 2'' x 10' 6'' (3.72m x 3.21m)
Yet again, a further double bedroom having double wardrobes with hanging rail, radiator and double glazed window to the rear elevation.
Bedroom Four
9' 2'' x 7' 5'' (2.79m x 2.27m)
Having an airing cupboard with shelving, radiator and double glazed window to the front elevation.
Family Bathroom
6' 0'' x 7' 5'' (1.82m x 2.25m)
Having a white suite which includes a panelled bath with mains shower and glazed screen and chrome mixer tap, pedestal wash basin with chrome mixer tap and close coupled WC. Tiled walls, tiled floor, towel radiator and double glazed window to the rear elevation.
Outside - Front
The property is approached over a tarmac driveway which provides ample off-road parking and leads to the main entrance door and garage. There is a planting bed area with a variety of plants and shrubs. Gated access leads to the rear garden.
Garage
17' 7'' x 10' 7'' (5.35m x 3.22m)
Having an up and over door to the front, power, lighting, window to the side elevation and an internal door leading into the lobby.
Outside - Rear
The attractive rear garden includes a paved seating area overlooking the remainder of the garden which is mainly laid to lawn. There is a small picket fence with a metal gate leads to a further garden area having a greenhouse which is included in the sale. There are a variety of beds with mature shrubs and plants and is enclosed by panel fencing.
ID Checks
Once an offer is accepted on a property marketed by Dourish & Day estate agents we are required to complete ID verification checks on all buyers and to apply ongoing monitoring until the transaction ends. Whilst this is the responsibility of Dourish & Day we may use the services of MoveButler, to verify Clients’ identity. This is not a credit check and therefore will have no effect on your credit history. You agree for us to complete these checks, and the cost of these checks is £30.00 inc. VAT per buyer. This is paid in advance, when an offer is agreed and prior to a sales memorandum being issued. This charge is non-refundable.
Important information
This is a Freehold property.
Property Ref: EAXML15953_12345806
Similar Properties
Jasmine Road, Great Bridgeford, Stafford
3 Bedroom House | Asking Price £255,000
NO ONWARD CHAIN! Cross the Great bridge and follow your nose to the sweet smell of Jasmine, there you will find a home r...
Thistleberry Avenue, Newcastle-under-Lyme, Staffordshire
3 Bedroom Bungalow | Asking Price £255,000
Are you after a spacious, 1930's, double bay fronted, three bedroom detached bungalow within walking distance to an arra...
Creswell Grove, Creswell, Stafford
2 Bedroom House | Asking Price £255,000
Discover a home with all the essential features, offering space, style, and an enviable location. This beautifully desig...
Danby Crest, Western Downs, Stafford
3 Bedroom Bungalow | Asking Price £259,950
Offered with no upward chain! Nestled on a desirable corner plot, this beautifully maintained detached bungalow is the p...
Holden Park, St. Marys Gate, Stafford
3 Bedroom House | Asking Price £260,000
Presented like the day it was built, this property really is in move in condition and sits on a popular modern developme...
Oxbarn Road, Burton Manor, Stafford
4 Bedroom House | Asking Price £260,000
We’ll make no apologies for being BULLISH about this home. If you’re in the market for a good sized 4 bedroom semi, then...

Dourish & Day (Stafford)
14 Salter Street, Stafford, Staffordshire, ST16 2JU
How much is your home worth?
Use our short form to request a valuation of your property.
Request a Valuation
