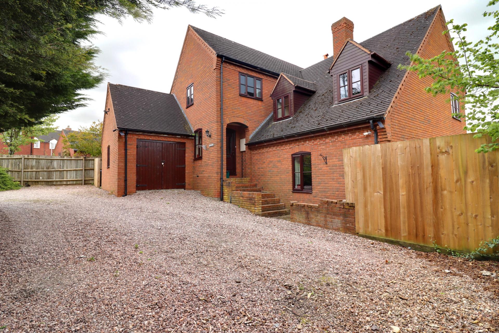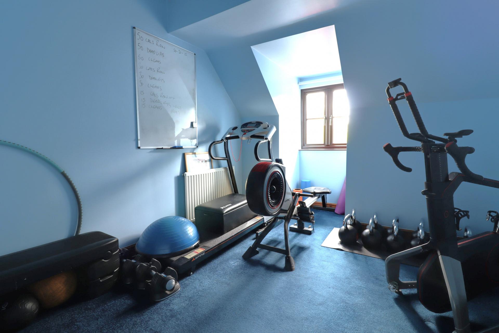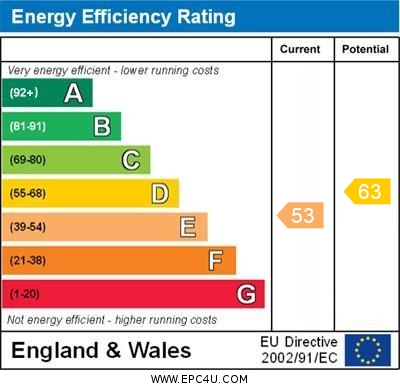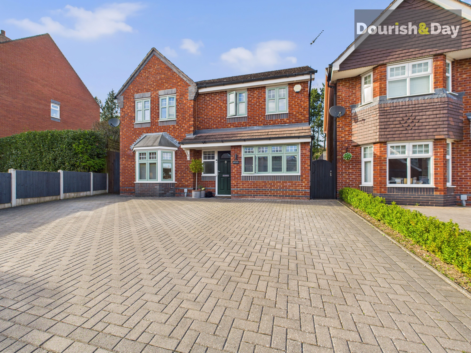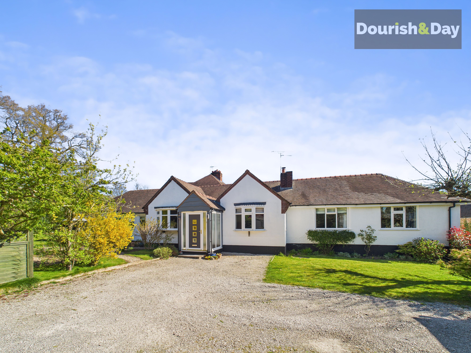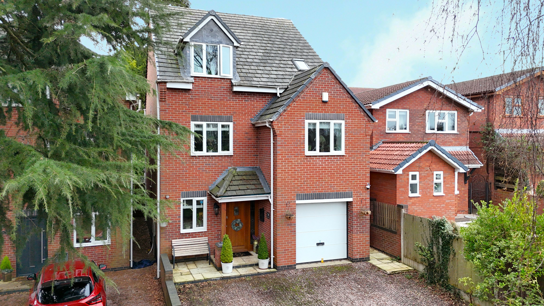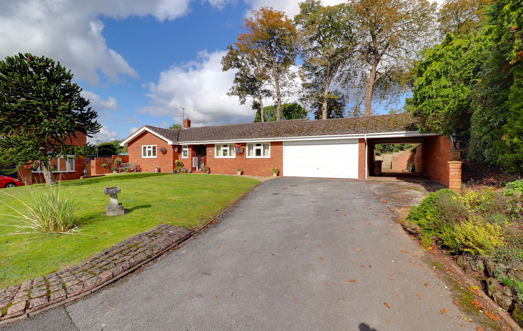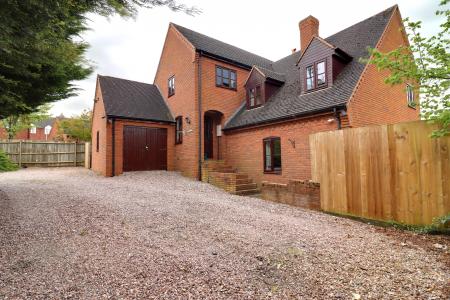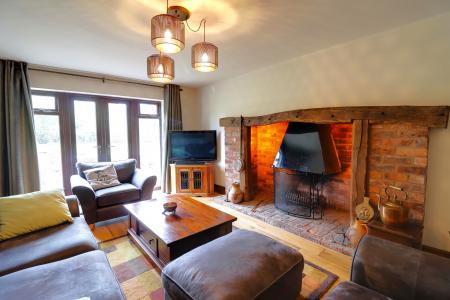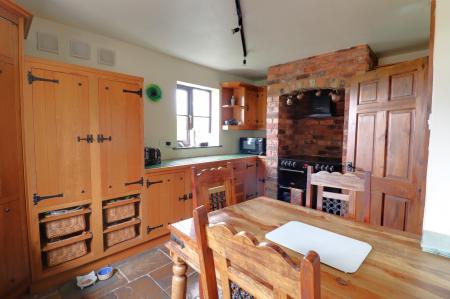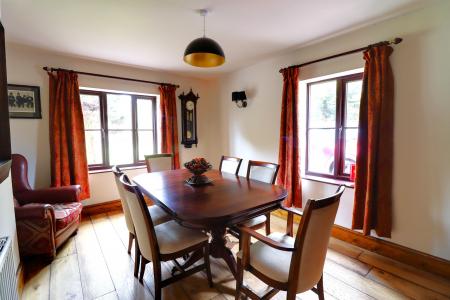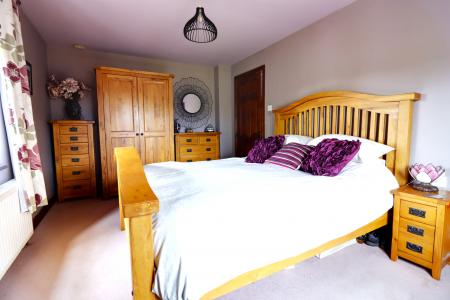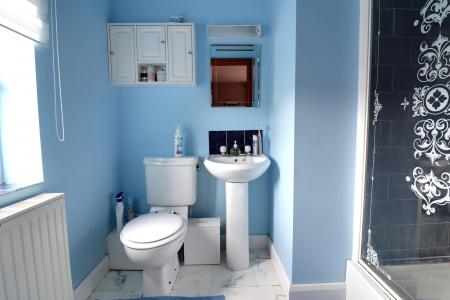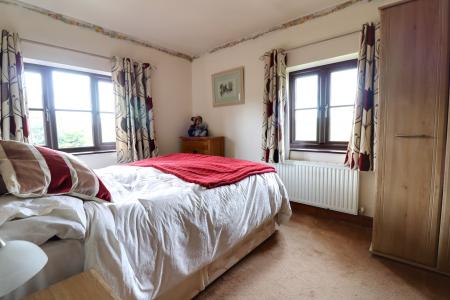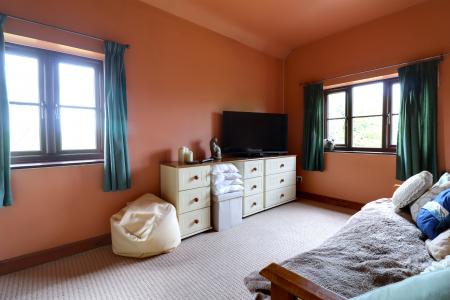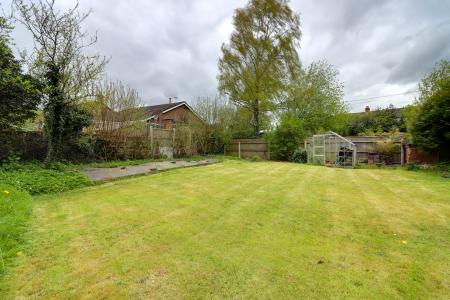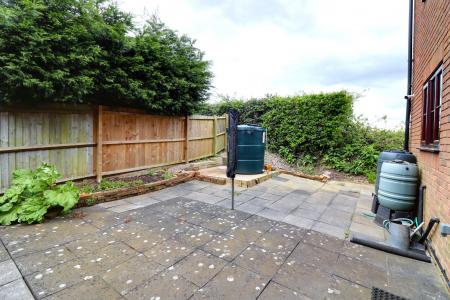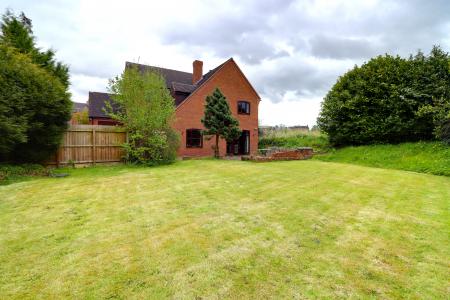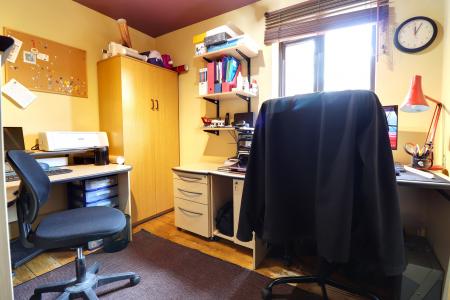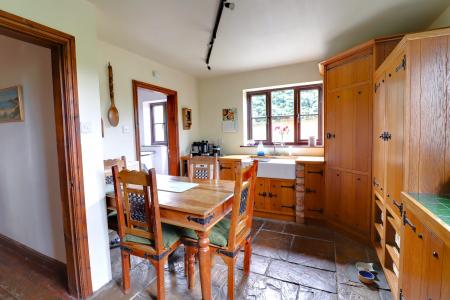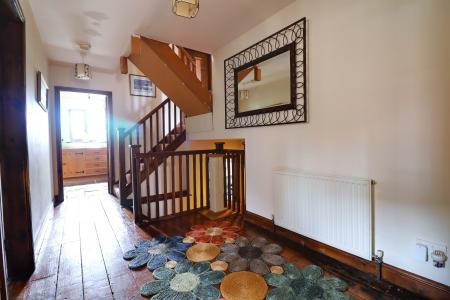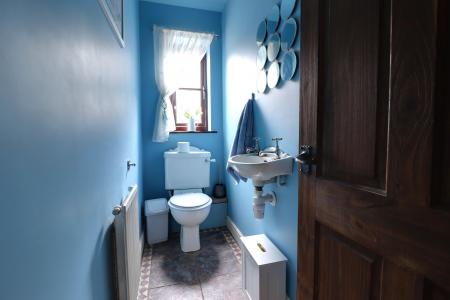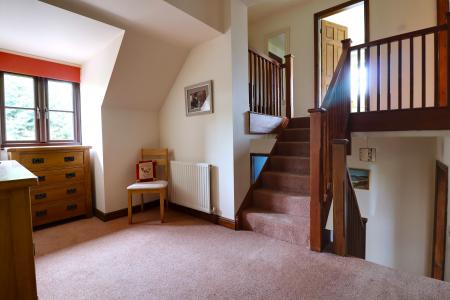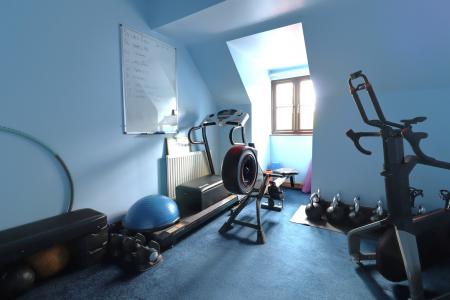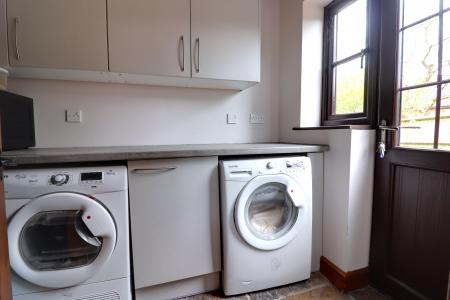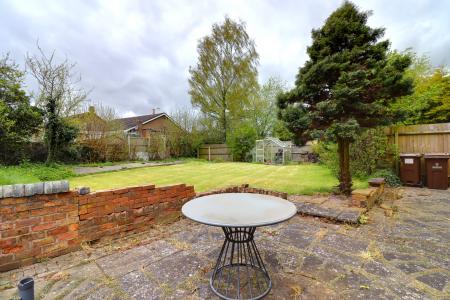- Four Bedroom Detached Family Home
- Living Room, Office & Guest WC
- Kitchen, Utility, Family Dining Room
- Driveway, Garage & Large Private Rear Garden
- Located In A Highly Regarded Village
- No Onward Chain
4 Bedroom House for sale in Stafford
Call us 9AM - 9PM -7 days a week, 365 days a year!
Introducing this one owner from new detached family home, Built by the previous owners this beautiful characterful property is now on the lookout for its next owners to love and cherish just like the original owners did. Over four elevations enjoy spacious living for the whole family. Internally comprising and entrance hall, office, guest WC, kitchen breakfast and utility on the middle floor. Descending to the ground floor you will find a spacious living room with a beautiful bricked fireplace and a dining room. Ascending to the second floor there are two double bedrooms and to the third floor there are a further two more double bedrooms with an ensuite to the master and a family bathroom. Externally the property is approached over a private driveway and has gated access to a large lawned garden and an additional sitting area to the side. So, pick up the phone and call us today to arrange your viewing appointment.
Entrance Hallway
Accessed through a double glazed door at the front of the property, and having a staircase off, rising to the Second Floor Landing & accommodation, a second stairway leading down to the ground floor accommodation, a double glazed window to the front elevation. The hallway also benefits from having wood flooring & radiator.
Kitchen
10' 11'' x 15' 8'' (3.34m x 4.78m)
A good sized breakfast kitchen fitted with a matching range of wall, base & drawer units with fitted wood work surfaces over incorporating an inset twin bowl sink/drainer unit with mixer tap over. Appliances include a range cooker with an electric hob with extractor hood over & integrated refrigerator. There is slab tile flooring, a radiator, and double glazed window both the side & rear elevations.
Utility Room
5' 6'' x 8' 0'' (1.68m x 2.45m)
Fitted with a matching range of wall, base & drawer units with fitted work surface over and space & plumbing beneath for appliance(s). The room also benefits from having tiled slabbed flooring, a radiator, and double glazed window and door to the side elevation, leading to an external seating area and rear pedestrian access door to Garage
Home Office
10' 0'' x 7' 11'' (3.04m x 2.41m)
A versatile room, having a radiator, wood flooring, and a double glazed window to the side elevation.
Guest WC
2' 9'' x 7' 10'' (0.85m x 2.38m)
Fitted with a suite comprising of a low-level WC, and wash hand basin with chrome taps. There is tiled flooring, a radiator, and a double glazed window to the side elevation.
Ground Floor Lobby
Accessed from stairs leading down from the first floor entrance hallway, having a useful walk-in storage cupboard, wood flooring, and internal doors off, providing access to;
Living Room
12' 4'' x 17' 8'' (3.75m x 5.39m)
A spacious reception room featuring a large fireplace with timber mantel over and brick hearth. The room also has a radiator, wood flooring, and double glazed French doors opening out to the garden.
Dining Room
9' 7'' x 14' 2'' (2.92m x 4.32m)
A further spacious dual-aspect reception room, having wood flooring, a radiator, and double glazed windows to both the front & side elevations.
Second Floor Landing
A spacious landing having a double glazed window to the front elevation, a large walk in airing cupboard, radiator, and internal doors off, providing access to;
Bedroom Three
9' 0'' x 14' 5'' (2.75m x 4.40m)
A dual-aspect double bedroom, having double glazed windows to both the side & rear elevations, and a radiator.
Bedroom Four
10' 10'' x 10' 7'' (3.29m x 3.22m)
A fourth double bedroom having a double glazed window to the front elevation & radiator.
Third Floor Landing
Having internal doors off, providing access to;
Bedroom One
9' 11'' x 15' 4'' (3.01m x 4.67m)
A spacious dual-aspect double bedroom, having double glazed windows to both the front & side elevations, and a radiator.
En-suite (Bedroom One)
4' 10'' x 7' 10'' (1.48m x 2.40m) maximum room measurements
Fitted with a white suite comprising of a tiled shower cubicle housing a mains-fed shower, a pedestal wash hand basin with chrome taps, and a low-level WC. In addition, there is a radiator, tiled flooring, and a double glazed window to the side elevation.
Bedroom Two
12' 5'' x 14' 2'' (3.78m x 4.32m)
A second dual-aspect double bedroom, having double glazed windows to both the side & rear elevations, and a radiator.
Bathroom
7' 5'' x 7' 10'' (2.25m x 2.40m)
Fitted with a white suite comprising of a panelled bath with chrome mixer tap & hand-held shower attachment, a pedestal wash hand basin with chrome taps, and a low-level WC. The bathroom also has tiled walls, tiled effect flooring, a chrome towel radiator, and a double glazed window to the side elevation.
Outside Front
The property is approached over a large gravelled driveway providing ample off-street parking for several vehicles and access to the main entrance door & garage, with steps up to the entrance. There is gated access to seating area from the driveway through a second locked gate
Garage
17' 5'' x 14' 11'' (5.31m x 4.54m)
Having double timber garage doors to the front elevation, a glazed window to the side elevation, and a further pedestrian access door leading to an additional seating area. The garage also benefits from having both power & lighting installed.
Outside Rear
The private & enclosed rear garden which enjoys views of neighbouring rural fields & views, and is laid mainly to lawn with a variety of mature plants, shrubs & trees, and a paved patio seating area. The garden also includes a greenhouse, and has access to the side elevation leading to a further paved seating area located to the opposite side of the house which is where there is access to the Garage & Utility Room.
ID Checks
Once an offer is accepted on a property marketed by Dourish & Day estate agents we are required to complete ID verification checks on all buyers and to apply ongoing monitoring until the transaction ends. Whilst this is the responsibility of Dourish & Day we may use the services of MoveButler, to verify Clients’ identity. This is not a credit check and therefore will have no effect on your credit history. You agree for us to complete these checks, and the cost of these checks is £30.00 inc. VAT per buyer. This is paid in advance, when an offer is agreed and prior to a sales memorandum being issued. This charge is non-refundable.
Important Information
- This is a Freehold property.
Property Ref: EAXML15953_12334831
Similar Properties
Bluebell Hollow, Walton-on-the-Hill, Stafford
4 Bedroom House | Asking Price £450,000
The Bluebell is a sign of spring...new year...new life...new beginnings... and it will be a very lucky person who gets a...
Castle Bank, Stafford, Staffordshire
3 Bedroom Bungalow | Offers in region of £450,000
PINCH YOURSELF!.. You're not dreaming! This stunning detached home is awaiting new owners and they could be you! Beautif...
Moathouse Close, Acton Trussell, Stafford
4 Bedroom House | Asking Price £450,000
There's nothing more relaxing than looking out of your window onto the tranquil canal side and that is what we can offer...
Cardamina Parade, Bertelin Fields, Stafford
4 Bedroom House | Asking Price £459,995
This exceptional detached family is situated just a short drive away from Stafford centre where you will find a wide ran...
Castle Bank, Stafford, Staffordshire
5 Bedroom House | Offers Over £460,000
Calling all home seekers! This is the opportunity for which you’ve been waiting! If you're searching for a beautifully p...
Shepherds Fold, Wildwood, Stafford, ST17
3 Bedroom Bungalow | Asking Price £460,000
Spacious, 3 bedroom detached, family sized, true bungalow's situated in highly desirable locations are few and far betwe...

Dourish & Day (Stafford)
14 Salter Street, Stafford, Staffordshire, ST16 2JU
How much is your home worth?
Use our short form to request a valuation of your property.
Request a Valuation
