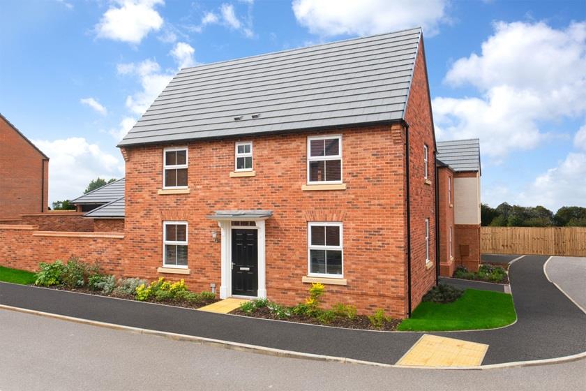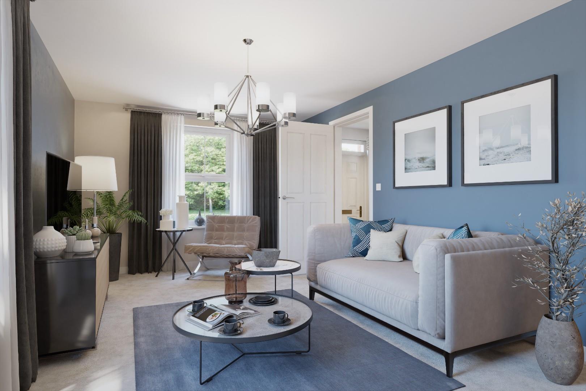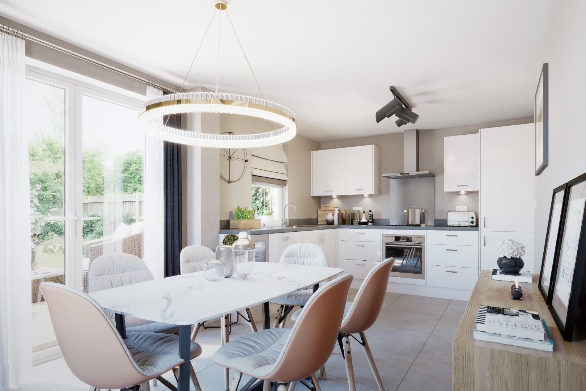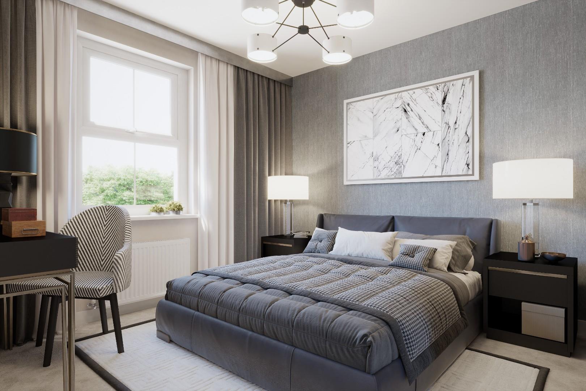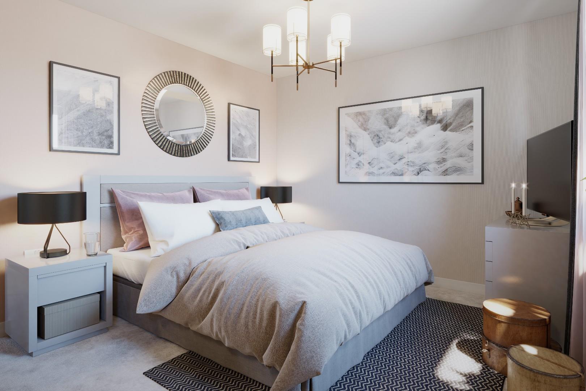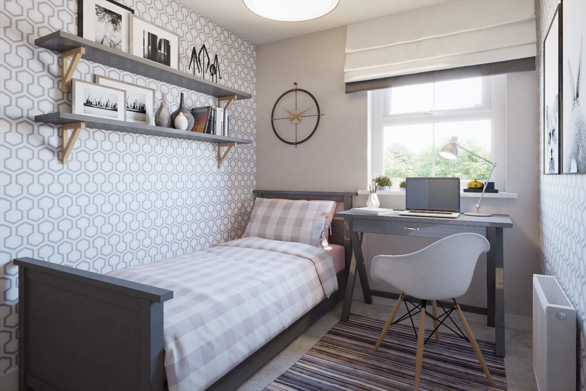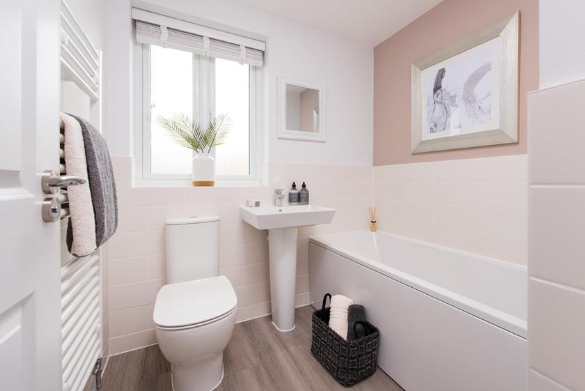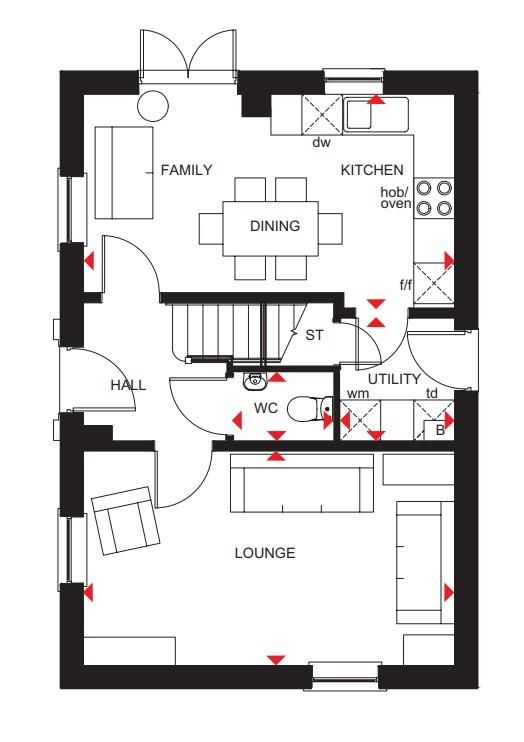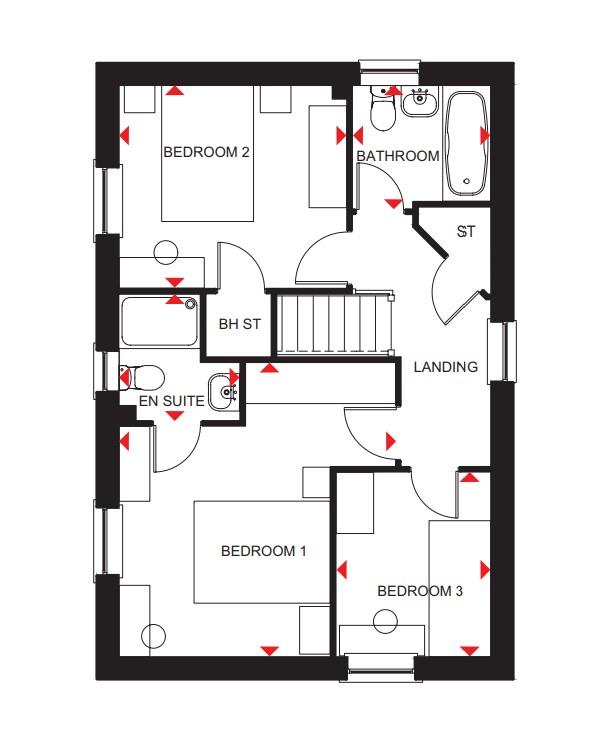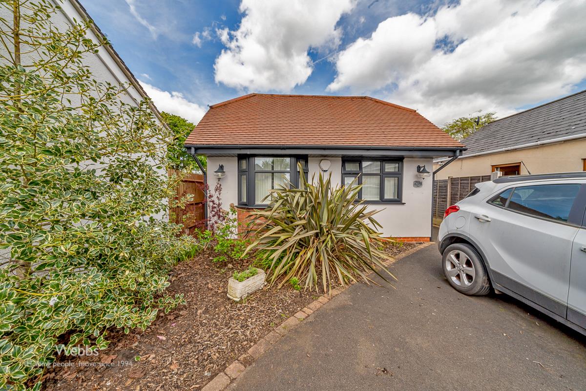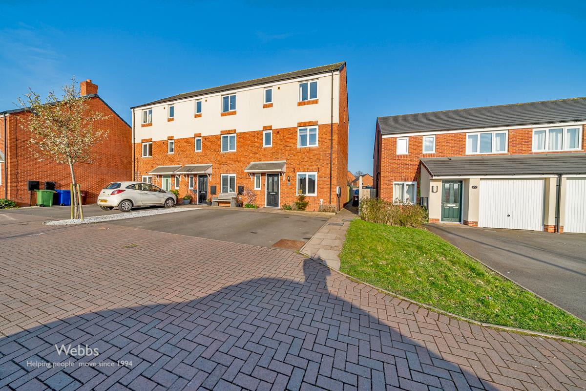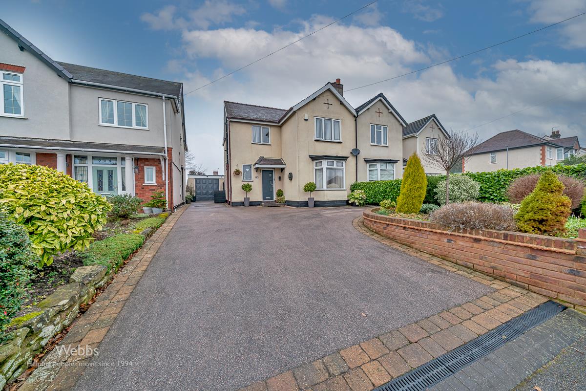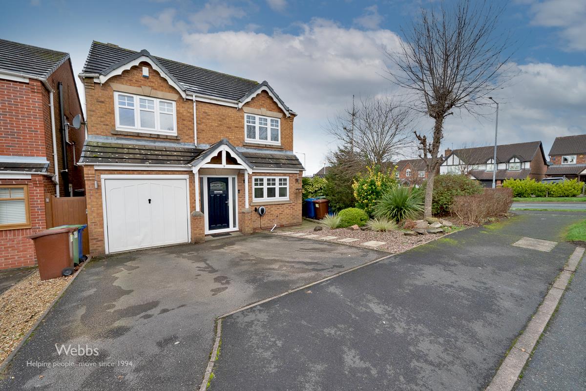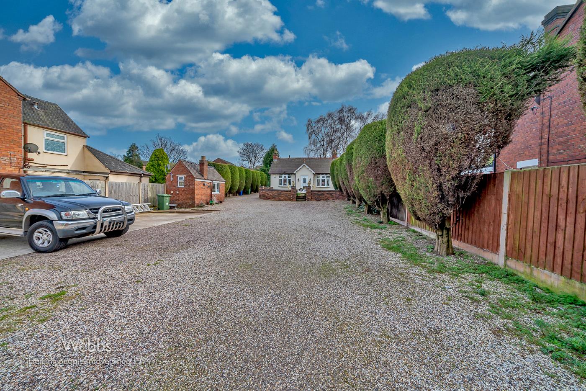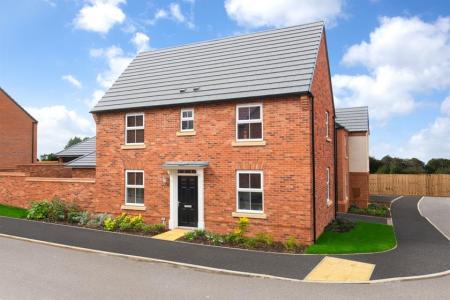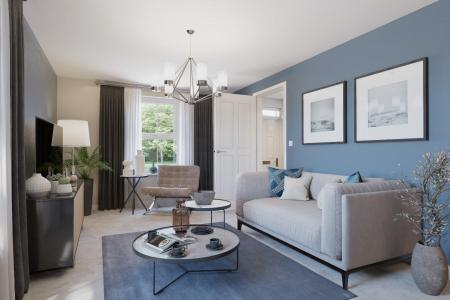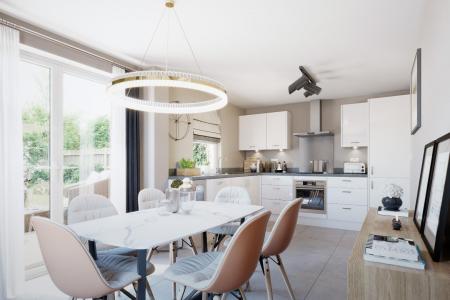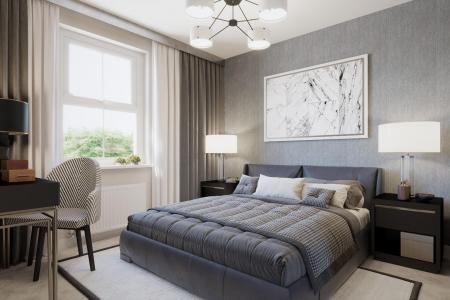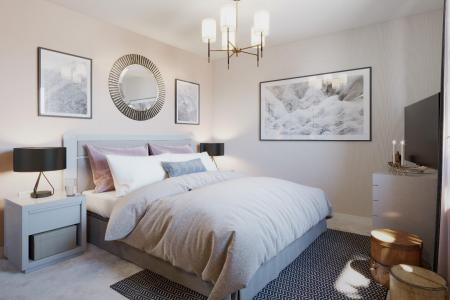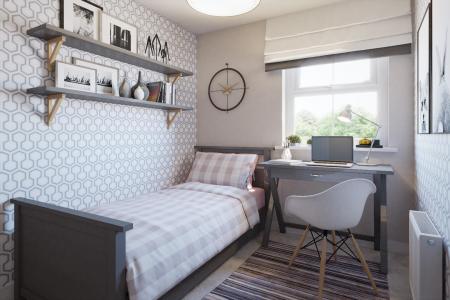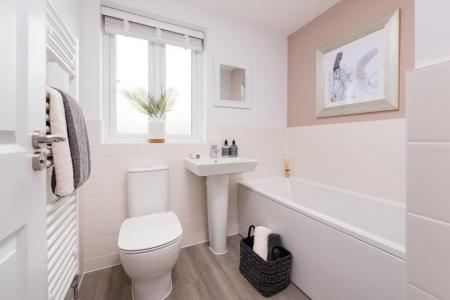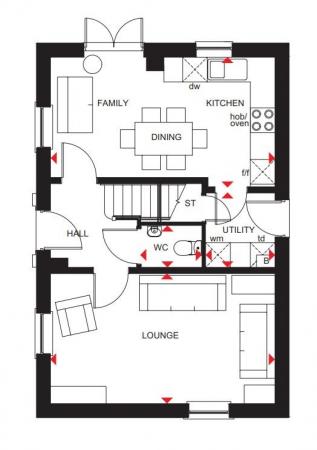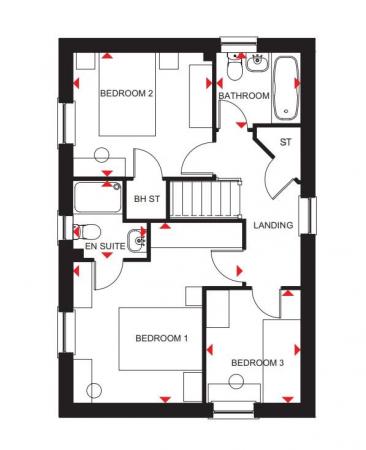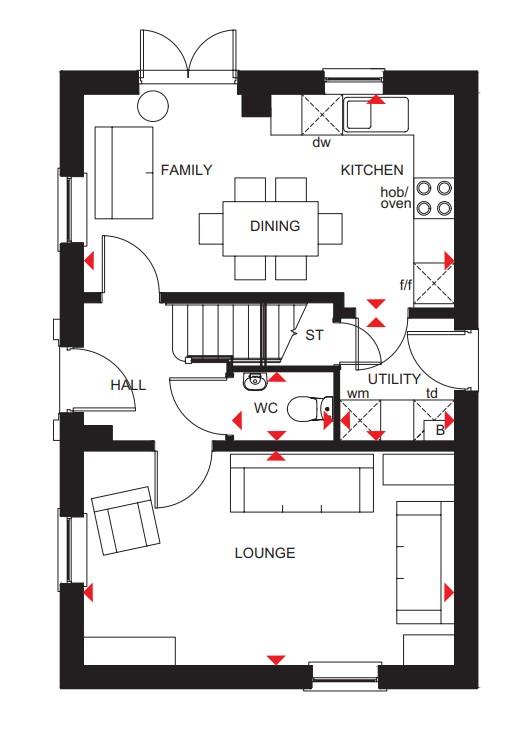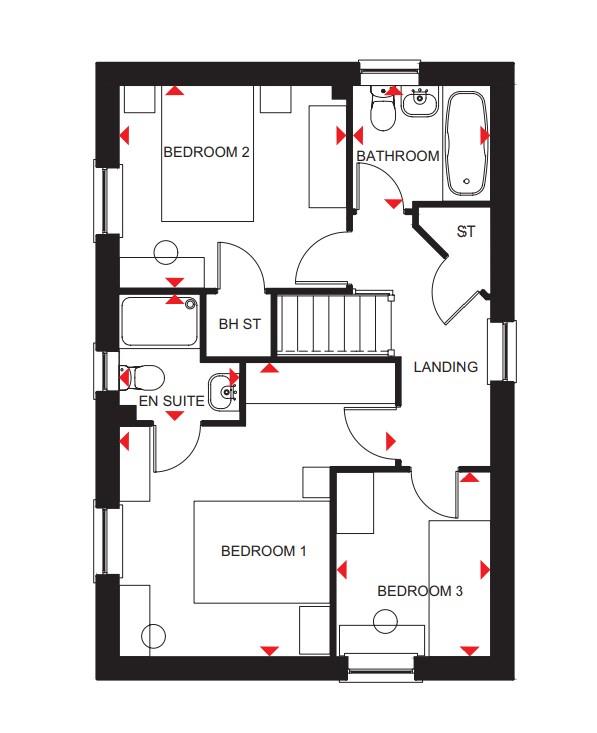- £1000 JOHN LEWIS VOUCHER UPON COMPLETION
- Detached family home
- Parking for 2 cars
- Open plan kitchen diner
- French doors out to your garden
- Dual-aspect lounge
- Handy utility room
- 2 double bedrooms
- Single room or study
- En suite to main bedroom
3 Bedroom Detached House for sale in Stafford
** NEW BUILD ** THREE BEDROOM DETACHED HOME ** BUYERS INCENTIVES / PART EXCHANGE AVAILABLE ** KEY WORKER INCENTIVES ** CALL BRANCH ON 01543 468846 FOR MORE IN FORMATION **
The Hadley is a spacious three bedroom detached family home with plenty of storage space. Downstairs you'll find a large open plan kitchen with French doors to the garden and a separate utility. A bright and airy lounge, some handy understairs storage and a cloakroom complete the ground floor. Upstairs you'll find an en suite main bedroom, a further double and a single. This home comes with a garage and parking.
All David Wilson Homes come with a 10-year NHBC Buildmark warranty - this means they have complied with the NHBC Standards which set out the technical requirements for design, materials and workmanship in new home construction. So you can buy one of their spacious new homes with confidence.
David Wilson Homes use highly thermally efficient insulation and argon-filled double-glazing as standard, which allows the heat from the sun in whilst minimising heat loss. So no matter how cold it is outside, you can stay cosy whilst keeping your bills down. In fact, a brand-new home could be up to 69% cheaper to run, meaning you could save up to £1,418 on your bills each year, compared to an updated Victorian equivalent.
Hall -
Guest Cloakroom - 1.480 x 1.688 (4'10" x 5'6") -
Lounge - 5.455 x 3.153 (17'10" x 10'4") -
Kitchen Family Dining Room - 5.455 x 3.153 (17'10" x 10'4") -
Utility - 1.804 x 1.688 (5'11" x 5'6") -
Landing -
Main Bedroom - 4.324 x 4.058 (14'2" x 13'3") -
En Suite - 1.856 x 1.771 (6'1" x 5'9") -
Bedroom 2 - 3.341 x 2.978 (10'11" x 9'9") -
Bedroom 3 - 2.713 x 2.265 (8'10" x 7'5") -
Family Bathroom - 2.025 x 1.811 (6'7" x 5'11") -
Property Ref: 761284_33694226
Similar Properties
3 Bedroom Detached Bungalow | Offers in region of £335,000
** INDIVIDUALLY BUILT DETACHED BUNGALOW ** WELL PRESENTED AND SPACIOUS ** EXCELLENT LOCATION ** THREE BEDROOMS ** LARGE...
Miners Way, Hednesford, Cannock
4 Bedroom Townhouse | Offers in region of £335,000
** BEAUTIFUL FOUR BED END TOWN HOUSE ** SPACIOUS ROOMS ** FIELD VIEWS ** TWO EN SUITES ** FAMILY BATHROOM ** TWO RECEPTI...
3 Bedroom Semi-Detached House | Offers in region of £330,000
** SPACIOUS FAMILY HOME ** POPULAR LOCATION ** GENEROUS PLOT ** OUTSTANDING POTENTIAL** VIEWING ESSENTIAL ** THREE BEDRO...
3 Bedroom Semi-Detached House | Offers in region of £339,995
** STUNNING TRADITIONAL PROPERTY ** EXTENDED AND IMPROVED ** SOUGHT AFTER LOCATION ** THREE GENEROUS BEDROOMS ** REFITTE...
Fremantle Drive, Wimblebury / Heath Hayes, Cannock
4 Bedroom Detached House | Offers in excess of £340,000
** STUNNING MODERN DETACHED HOME ** ENVIABLE REFITTED KITCHEN DINING ROOM ** FOUR BEDROOMS ** EN-SUITE TO MASTER BEDROOM...
New Street, Bridgtown, Cannock
3 Bedroom Detached Bungalow | Offers Over £340,000
** DETACHED BUNGALOW ** GENEROUS SECLUDED PLOT **MOTIVATED SELLER ** VIEWING IS ESSENTIAL ** POPULAR LOCATION ** DETACHE...

Webbs Estate Agents (Cannock)
Cannock, Staffordshire, WS11 1LF
How much is your home worth?
Use our short form to request a valuation of your property.
Request a Valuation
