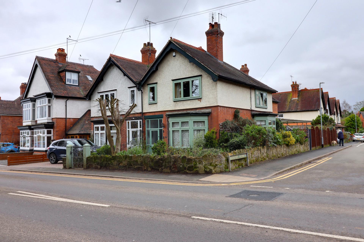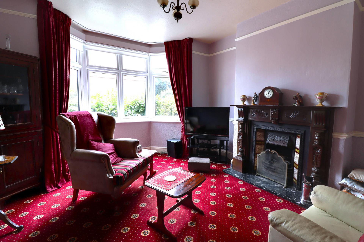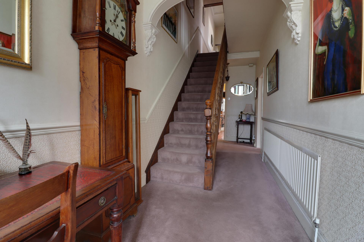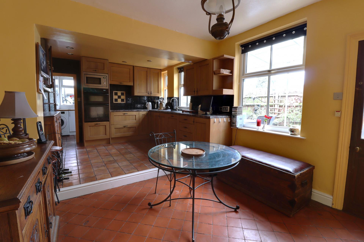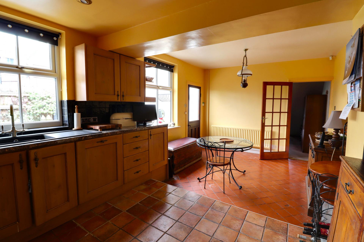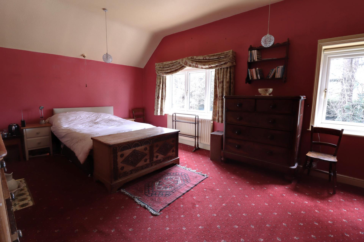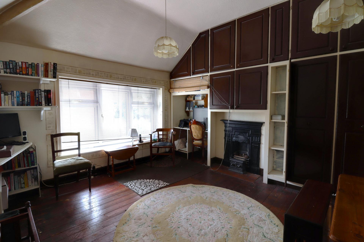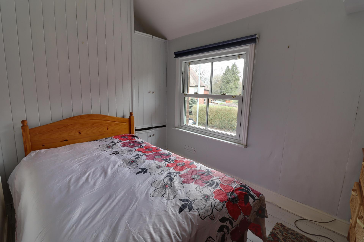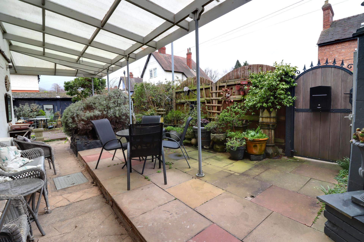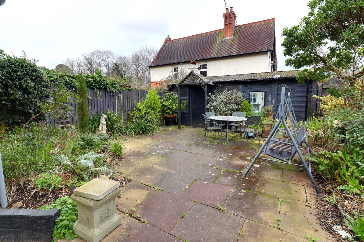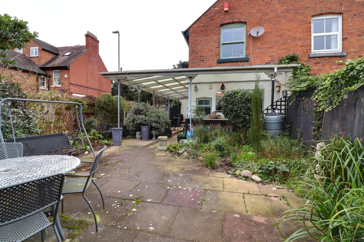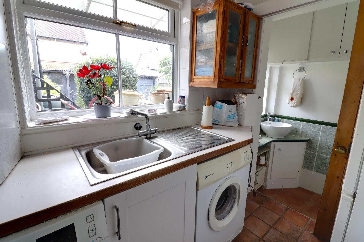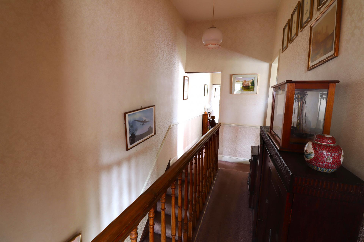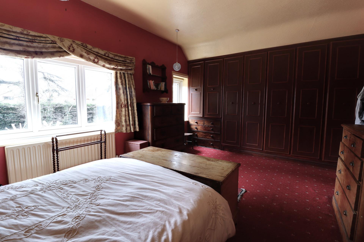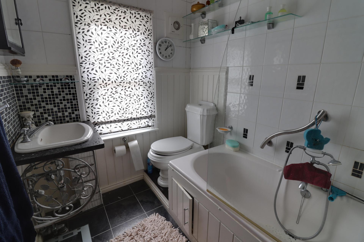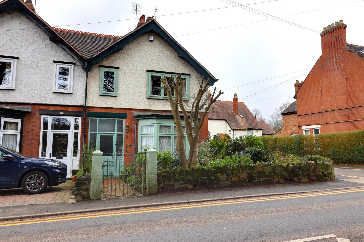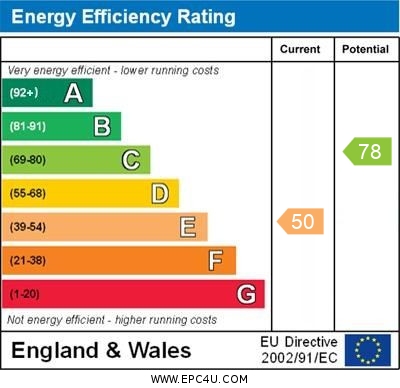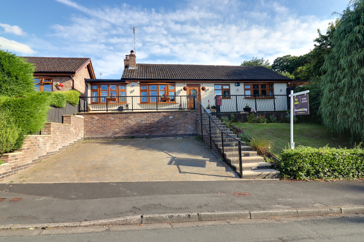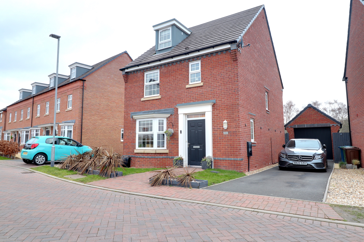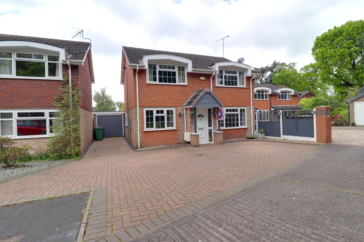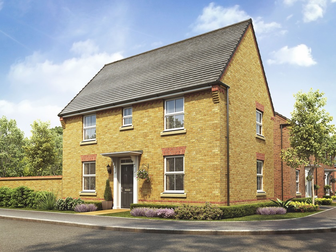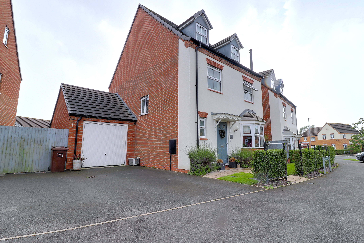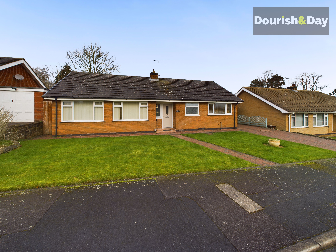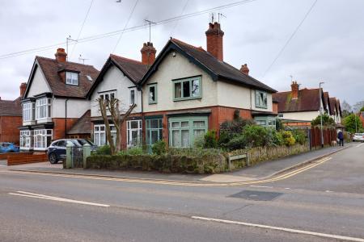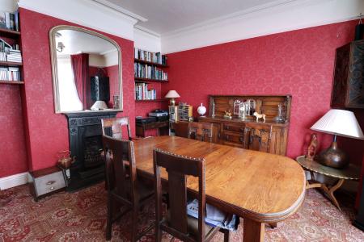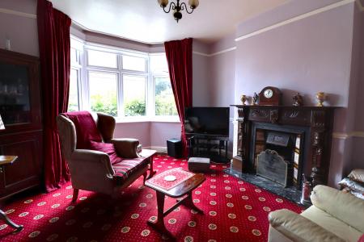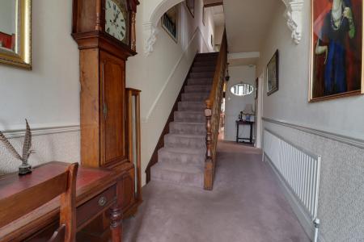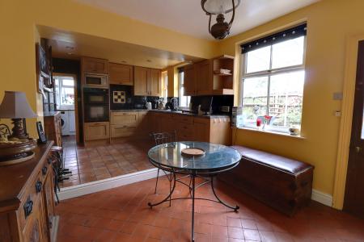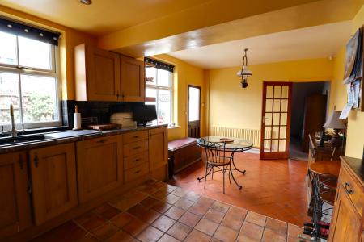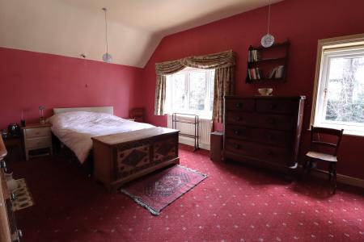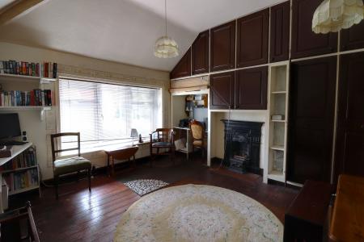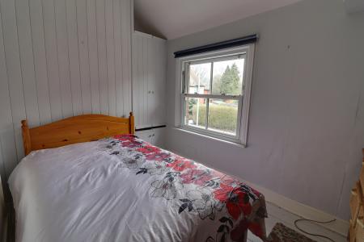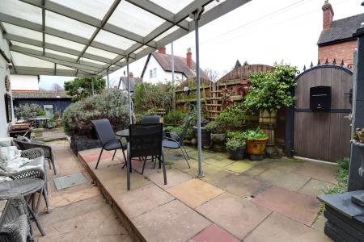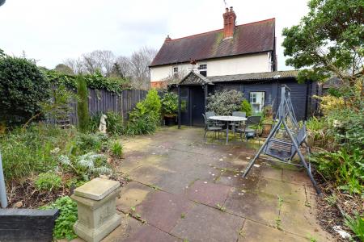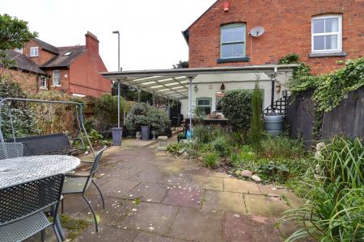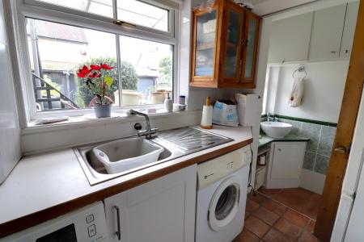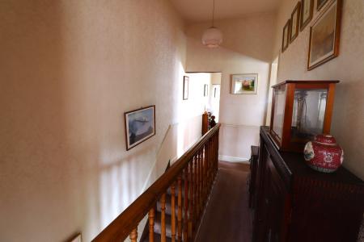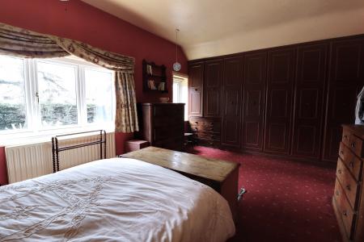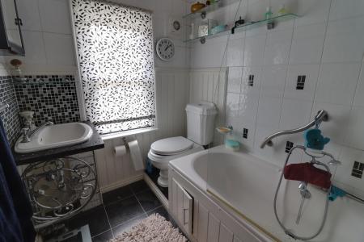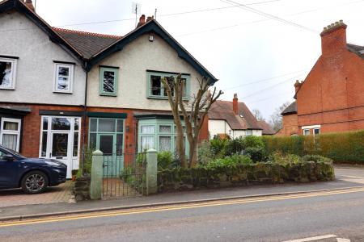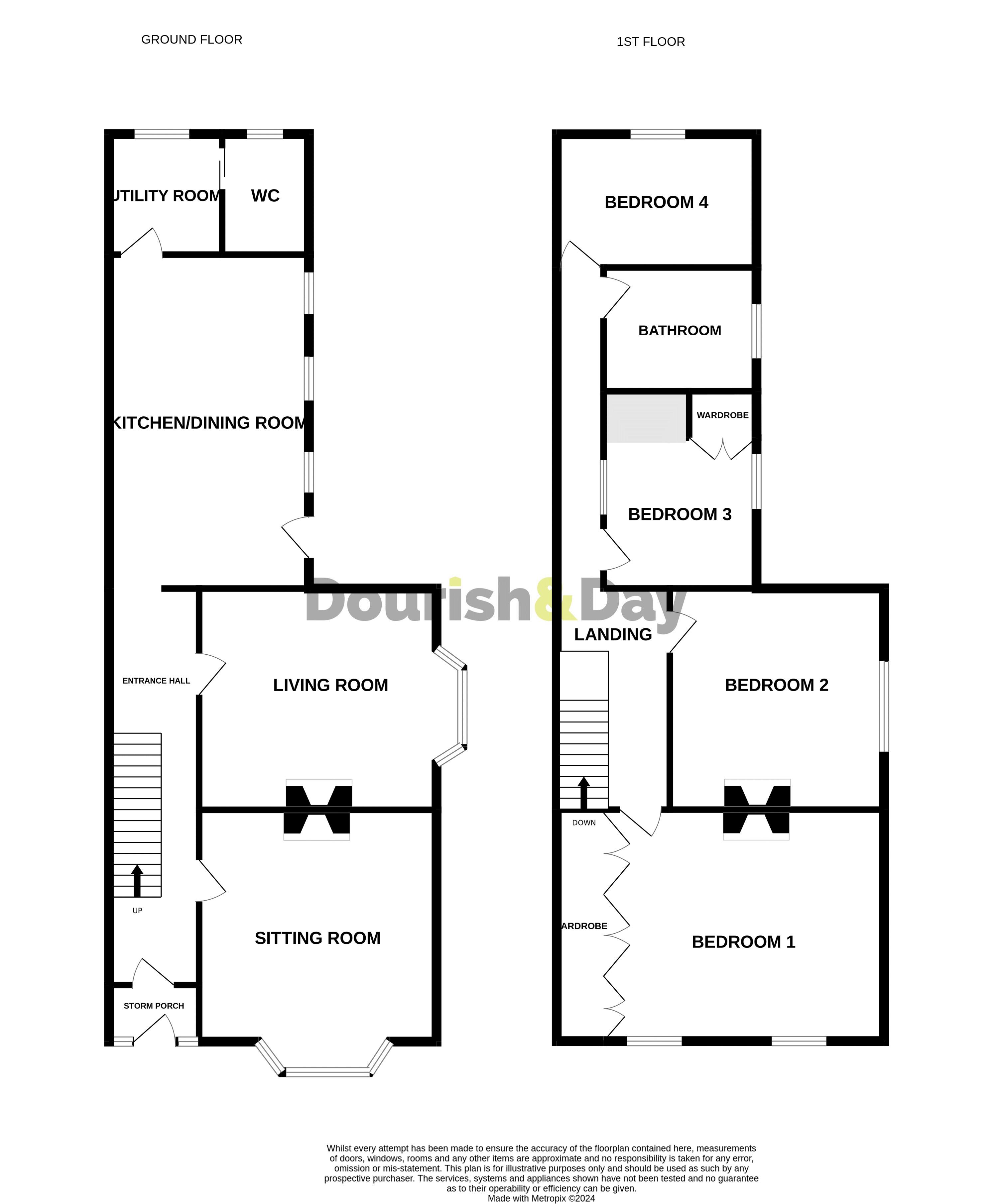- Four Bedroom Victorian Semi Detached Home
- Spacious Living Room & Sitting Room
- Kitchen/ Dining Room With Utility & WC
- Four Spacious Bedrooms & Family Bathroom
- Private Garden & Double Width Garage
- Close To Stafford Town Centre
4 Bedroom House for sale in Stafford
Call us 9AM - 9PM -7 days a week, 365 days a year!
If your WISH LIST has the following; spacious, four bedrooms, original features throughout, private rear garden, walking distance to Stafford's mainline railway station and nearby Town Centre, then we think we may have found the property for you. This semi-detached property on Newport Road certainly offers so much character & with some work combined to create the perfect family home. Internally, the accommodation comprises of; an entrance hallway, living room, dining room, sitting room, kitchen, utility room and guest WC. Upstairs offers four bedrooms, and a family bathroom. Externally there is a court yard style front garden to the front of the property with a further private rear garden giving access to a double width garage. This property certainly needs to be viewed to show its true potential. So, Don’t delay give us a call today.
Entrance Porch
Being accessed through a glazed door with glazed side panels and having a further a glazed door leading to:
Entrance Hallway
Having stairs to the first floor landing and radiator.
Sitting Room
15' 11'' x 12' 7'' (4.86m x 3.83m)
A spacious sitting room having a feature cast iron fire surround set within the chimney breast and having a wooden fire surround, radiator and double glazed bay window to the front elevation.
Living Room
13' 1'' x 15' 3'' (3.98m x 4.64m)
Yet again, a spacious reception room having a Victorian style fire surround set within the chimney breast with a wooden surround and marble hearth, radiator and double glazed bay window to the side elevation.
Kitchen / Dining Room
20' 1'' x 11' 0'' (6.12m x 3.36m)
Having a range of matching units extending to base and eye level and fitted work surfaces with an inset single bowl sink unit with mixer tap. Range of built in appliances including a double oven, four ring gas hob and cooker hood over and dishwasher. Tiled splashbacks, tiled floor, space for a dining table and chairs, radiator, double glazed window to the side elevation and glazed door leading to the rear garden
Utility
6' 0'' x 7' 5'' (1.82m x 2.27m)
Having a range of matching units extending to base and eye level, and stainless steel single bowl sink unit with chrome mixer tap. Spaces for appliances, tiled floor, double glazed window to the rear elevation and a sliding door leads to:
Guest WC
5' 11'' x 3' 1'' (1.80m x 0.95m)
Having a white suite comprising of a wash hand basin set within a vanity unit with chrome mixer tap and cupboard beneath and close coupled WC. Overhead storage cupboard with wall mounted gas boiler, tiled floor, double glazed window to the rear elevation.
First Floor Landing
The spacious landing has access to the loft space and radiator.
Bedroom One
12' 11'' x 19' 0'' (3.93m x 5.80m)
A spacious main bedroom having fitted wardrobes to one wall with hanging rails, fitted drawer units, decorative cast iron fire set within the chimney breast with a tiled hearth, radiator and two double glazed windows to the front elevation.
Bedroom Two
13' 1'' x 12' 10'' (3.99m x 3.91m)
Another double bedroom having a decorative cast iron fire set within the chimney breast, fitted wardrobes with hanging rails, exposed wooden floor, radiator and double glazed window to the side elevation.
Bedroom Three
10' 2'' x 7' 10'' (3.11m x 2.38m)
Yet again, a further double bedroom having a fitted wardrobe, exposed wooden floor, internal glazed window to the landing and a sash window to the side elevation.
Bedroom Four
8' 2'' x 10' 11'' (2.49m x 3.34m)
Having a radiator and double glazed sash window to the rear elevation.
Family Bathroom
5' 9'' x 7' 9'' (1.76m x 2.36m)
Having a white suite comprising of a panelled bath with mains shower over and glazed screen and further mixer shower attachment, wash hand basin with chrome mixer tap and close coupled WC. Tiled walls, tiled effect floor, radiator and double glazed window to the side elevation.
Outside - Front
The property is approached through a garden gate with a pathway leading to the entrance door. In addition, there is a small garden area with mature tree and shrubs.
Outside - Rear
The property has a paved seating area with a garden gate which leads to side elevation. Again, there are mature shrubs and an additional paved seating area to the rear of the garden. The garden also leads to:
Double Garage
19' 9'' x 16' 1'' (6.01m x 4.89m)
A double garage having an electric roller shutter door to the front, power and lighting. A door leads to the rear garden.
Important Information
- This is a Freehold property.
Property Ref: EAXML15953_11582593
Similar Properties
Rockhouse Drive, Great Haywood, Stafford
4 Bedroom Bungalow | Asking Price £350,000
This substantial three / four bedroom detached bungalow, has been lovingly restored and boasts an extremely high specifi...
Avondale Circle, St Mary's Gate, Stafford
4 Bedroom House | Asking Price £350,000
THE SPECIAL ONE!... That’s the only way to describe this impressive four bedroom detached family home that epitomises mo...
The Woodcote, Wildwood, Stafford
4 Bedroom House | Asking Price £350,000
A great four bedroom detached family home, situated in a very well regarded location, close to shops, amenities, schooli...
Meadowsweet Avenue, Beaconside, Stafford
3 Bedroom House | Asking Price £355,000
Introducing The Hadley, This beautiful new build located on the new David Wilson Home Development. Three bedroom detache...
Sandpiper Drive, Doxey, Stafford
5 Bedroom House | Offers Over £360,000
If you’re looking for a modern and substantial, five bedroom detached house close to Stafford Town Centre's comprehensiv...
3 Bedroom Bungalow | Asking Price £360,000
Rising from the ashes, this exceptional three-bedroom detached bungalow, located on a private road, is ready to become y...

Dourish & Day (Stafford)
14 Salter Street, Stafford, Staffordshire, ST16 2JU
How much is your home worth?
Use our short form to request a valuation of your property.
Request a Valuation
