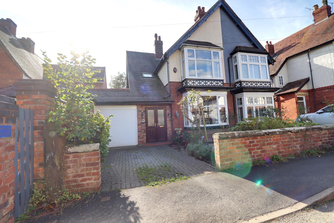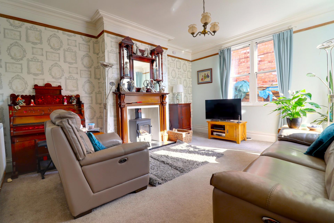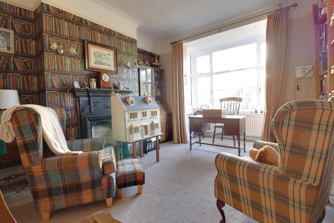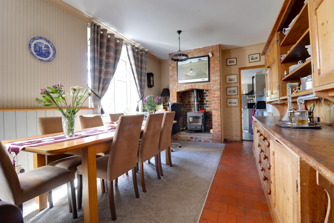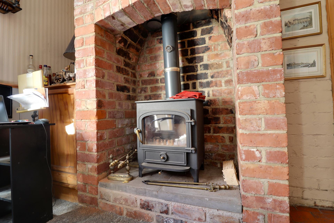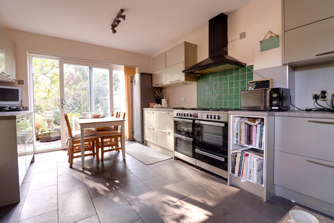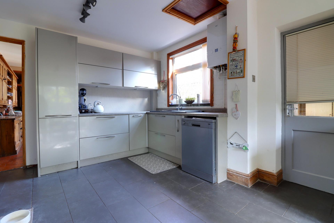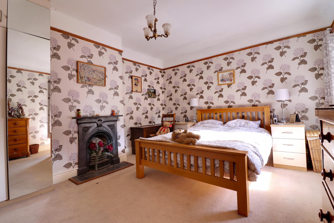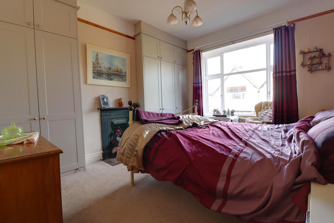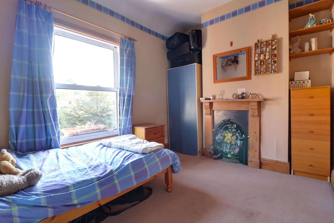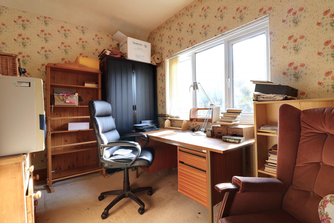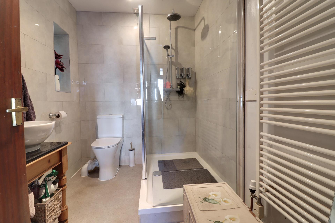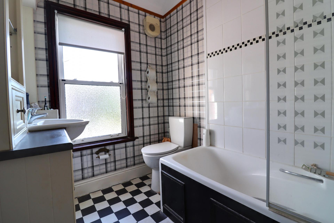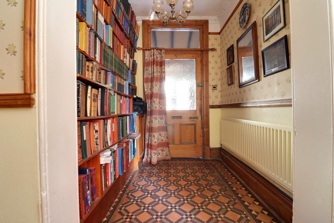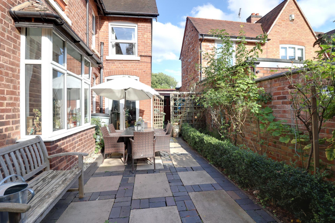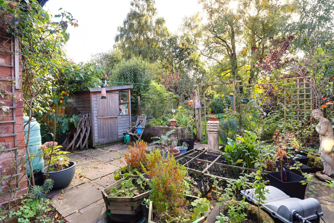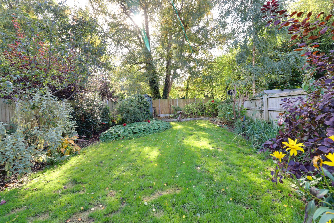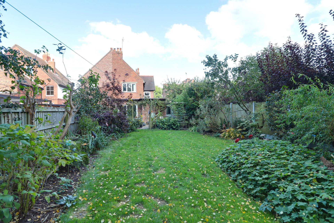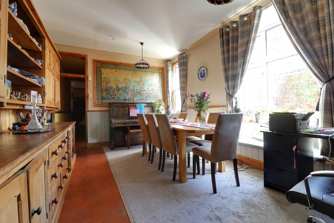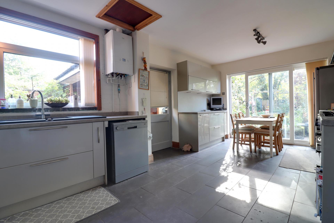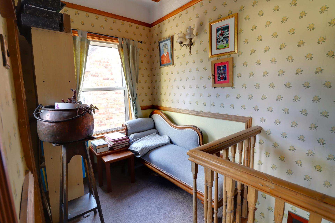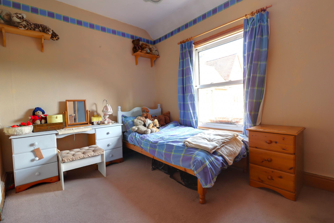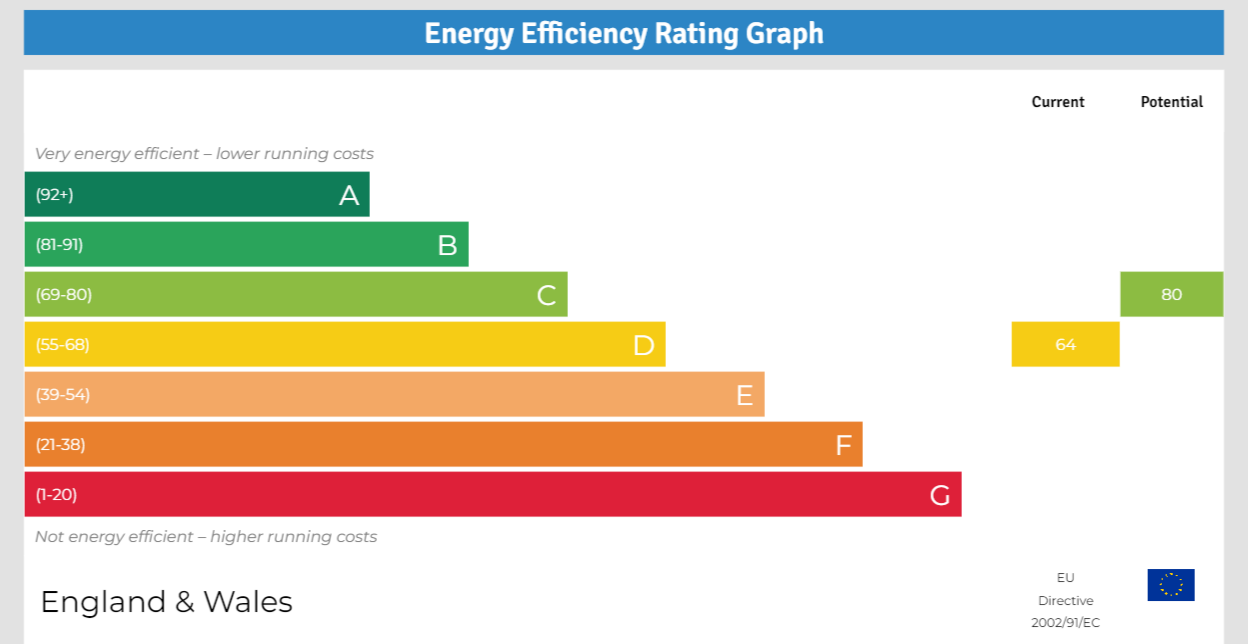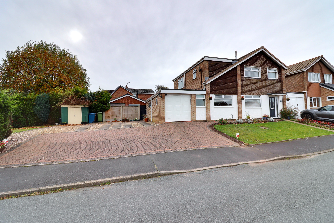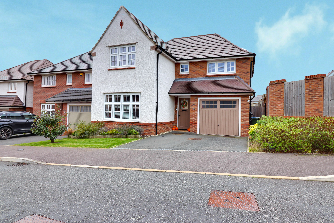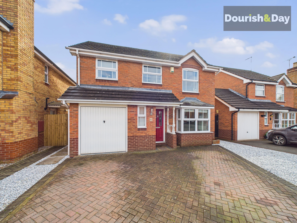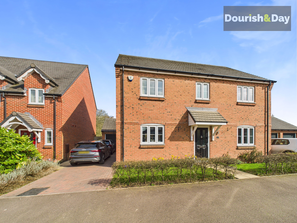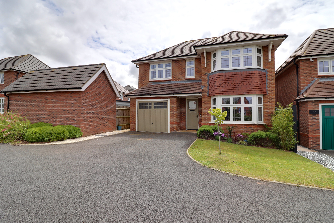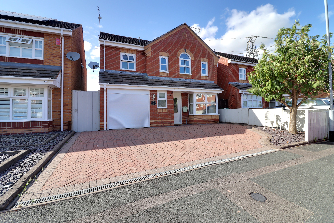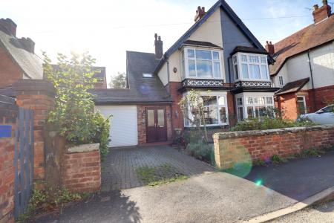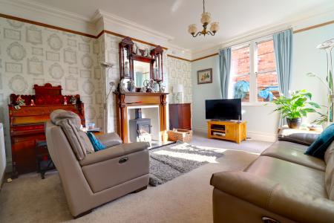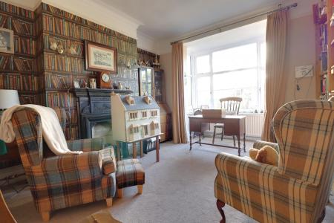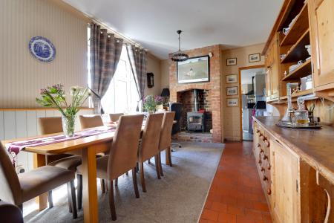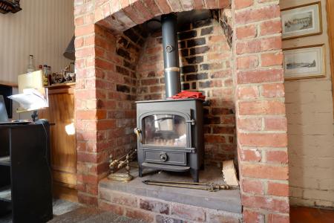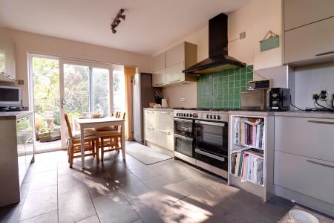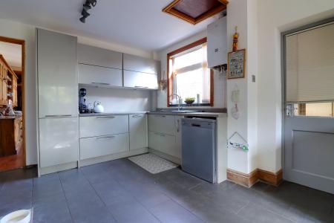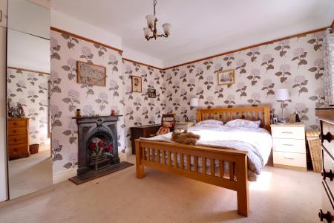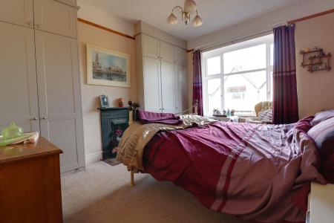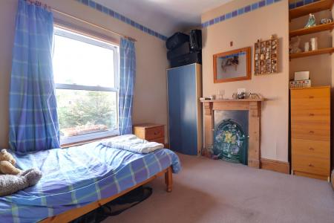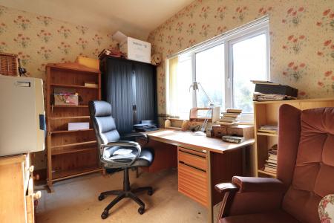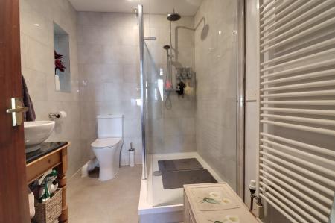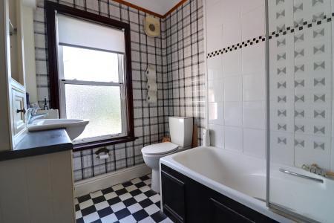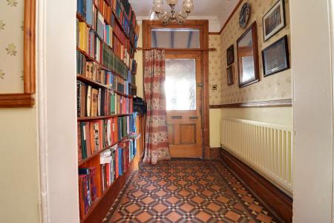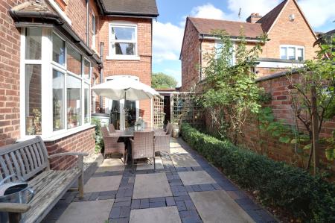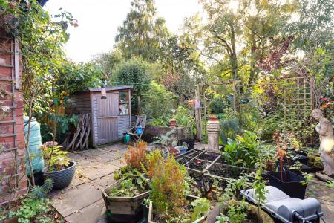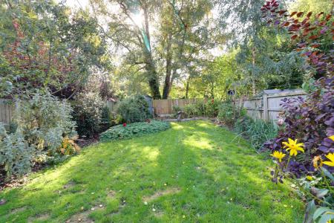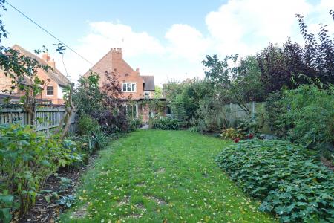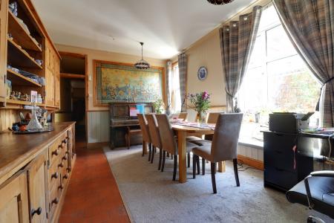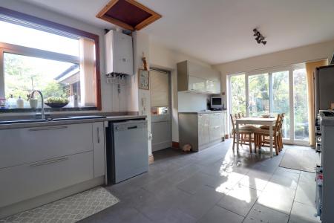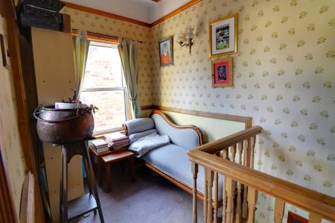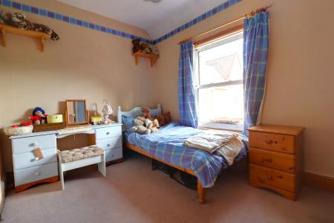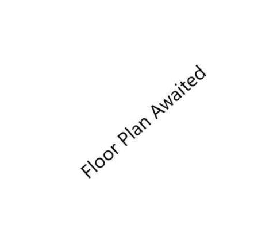- Four Double Bedroom Semi-Detached Home
- Three Wonderful Reception Rooms
- Spacious Kitchen/Dining Room & Guest Shower Room
- Four Bedrooms, Shower Room & Family Bathroom
- Driveway, Courtyard, Large Enclosed Private Rear Garden
- Close To Stafford's Town & Mainline Train Station
4 Bedroom House for sale in Stafford
Call us 9AM - 9PM -7 days a week, 365 days a year!
Looking for a home with charm and character? Don’t miss this rare opportunity! We are thrilled to present this delightful four-bedroom property, packed with unique features and a spacious layout that’s perfect for family living. Ideally located within walking distance of the town centre and Stafford’s mainline train station, this well-presented home offers convenience alongside its traditional appeal. Step inside to explore the generous ground floor, which includes an inviting entrance hallway, a cosy living room, a library/sitting room, and a formal dining room. The kitchen/dining area provides the perfect space for family meals, while a ground floor shower room adds practicality. Moving up to the first floor, you’ll discover four well-proportioned bedrooms and a family bathroom. Outside, the home features off-street parking and a garage, as well as a beautifully landscaped rear garden—a true paradise for gardening enthusiasts. A charming courtyard offers a perfect setting for outdoor gatherings, and an external utility room adds extra convenience. Properties on this sought-after road don’t come up often, so act quickly!
Entrance Porch
Accessed through a double glazed double doors leading into the entrance porch. There is original feature tiled flooring, and has doors off leading into the garage and entrance hallway.
Entrance Hallway
Accessed through a glazed entrance door from the entrance porch and being a beautiful and characterful entrance hallway which has stairs off rising to the first floor landing & accommodation which features an understairs wine cellar, original Minton tiled flooring, part-quarry tiled flooring, a radiator and double glazed sash windows to the side elevation. There is also original ceiling coving & rose,
Library/Sitting Room
15' 1'' x 12' 0'' (4.60m x 3.65m)
A spacious room which features an original cast-iron fire surround with open fire & tiled hearth, fitted wooden bookshelves, a radiator and a double glazed walk-in bay window to the front elevation.
Living Room
12' 10'' x 15' 3'' (3.92m x 4.65m)
A spacious living room featuring a multi-fuel cast-iron stove set within a decorative surround on a granite hearth, a double glazed sash window to the side elevation and double glazed double doors to the rear elevation. The room also benefits from having a radiator.
Dining Room
18' 6'' x 11' 7'' (5.64m x 3.53m)
A spacious dining room which features a multi-fuel cast-iron stove set within a brick chimney breast, part-panelled walls & quarry tiled flooring, a double glazed sash window to the side elevation, and a double glazed bay window to the side elevation.
Kitchen
18' 11'' x 11' 11'' (5.77m x 3.63m)
A breakfast kitchen featuring a matching range of wall, base & drawer units with fitted work surfaces over incorporating an inset 1.5 bowl sink/drainer with chrome mixer tap over, and offering space & plumbing for appliances including a double oven having an existing hood over. The room also benefits from having tiled flooring, a radiator, a double glazed window to the side elevation, and a double glazed sliding door to the rear elevation and rear garden.
Rear Lobby
Having a double glazed door which opens out to a courtyard, a double glazed window and tiled flooring.
Shower Room
8' 10'' x 6' 6'' (2.68m x 1.98m)
Having a white suite comprising of a walk-in screened shower with mains-fed shower, wash basin with mixer tap & low-level WC. The room also benefits from having part-splashback tiling to the walls, downlights, radiator, and double glazed window.
First Floor Landing
A large landing featuring a reading corner, two loft access points, a feature double glazed window to the side elevation and a radiator.
Bedroom One
12' 11'' x 15' 7'' (3.93m x 4.74m)
A spacious double bedroom having original feature cast-iron fireplace set within the chimney breast, a double glazed sash window to the rear elevation and radiator.
Bedroom Two
13' 3'' x 11' 0'' (4.05m x 3.35m)
A spacious double bedroom which features an original cast-iron fireplace set within the chimney breast, a built-in double wardrobe, a double glazed walk-in bay window to the front elevation and radiator.
Walk-in Store Cupboard
5' 10'' x 6' 0'' (1.77m x 1.84m)
A useful store, having a skylight window to the front elevation.
Bedroom Three
12' 8'' x 8' 9'' (3.86m x 2.66m)
A third double bedroom which features an original cast-iron fireplace set within the chimney breast, a double glazed sash window to the side elevation and radiator.
Bedroom Four
8' 0'' x 11' 10'' (2.43m x 3.60m)
A fourth double bedroom, having a double glazed window to the rear elevation and radiator.
Bathroom
5' 9'' x 8' 2'' (1.75m x 2.49m)
Having a white suite comprising of a panelled bath with chrome mixer tap, shower attachment and screen, a wash hand basin set into a top with cupboard beneath and mixer tap above and a low-level WC. The room also benefits from having part-tiled walls, a towel radiator and a double glazed sash window to the side elevation.
Outside Front
The property is approached over a block paved driveway providing off-street vehicle parking and access to the entrance porch to the front elevation & garage. There is a lawned garden area which has an array of plants & shrubs
Garage
15' 0'' x 8' 2'' (4.57m x 2.48m)
Having an electrically operated roller shutter door to the front elevation, power, lighting, internal door to the porch, two double glazed windows and a double glazed door to the courtyard.
Courtyard
Being paved with a planting bed area filled with an array of plants & shrubs. From the courtyard, there is access to an outdoor utility.
Outdoor Utility
7' 5'' x 8' 6'' (2.26m x 2.60m)
A useful addition, having fitted base units, power & lighting, tiled flooring, and a glazed door & window to the courtyard, and a further glazed window & door to the rear elevation.
Outside Rear
Having a paved seating area, a feature garden pond, garden shed, a seating area which leads to a large lawned rear garden which has a planting bed area with a variety of mature plants & shrubs and the garden is enclosed by timber panelled fencing.
ID Checks
Once an offer is accepted on a property marketed by Dourish & Day estate agents we are required to complete ID verification checks on all buyers and to apply ongoing monitoring until the transaction ends. Whilst this is the responsibility of Dourish & Day we may use the services of MoveButler, to verify Clients’ identity. This is not a credit check and therefore will have no effect on your credit history. You agree for us to complete these checks, and the cost of these checks is £30.00 inc. VAT per buyer. This is paid in advance, when an offer is agreed and prior to a sales memorandum being issued. This charge is non-refundable.
Important Information
- This is a Freehold property.
Property Ref: EAXML15953_12510171
Similar Properties
Pine Crescent, Walton-on-the-Hill, Staffordshire
4 Bedroom House | Asking Price £395,000
Looking for your perfect family home? This spacious, extended four-bedroom link-detached house could be just what you ne...
Northburgh Avenue, Stafford, Staffordshire
4 Bedroom House | Asking Price £390,000
Let the NORTH STAR guide you to this dream home! This exceptional modern four-bedroom detached family house, built by Re...
Bonington Crescent, Castlefields, Stafford
5 Bedroom House | Asking Price £390,000
LOCATION IS KEY!… And that’s why you’re going to love this five bedroom detached home which is situated on the ever popu...
Redfern Rise, Haughton, Staffordshire
4 Bedroom House | Asking Price £399,950
This nearly-new four-bedroom detached home is a true gem, having been meticulously maintained and offering a fantastic o...
Donisthorpe Place, Stafford, Staffordshire
4 Bedroom House | Asking Price £400,000
If you've ever dreamed of living in a show home standard property, then this exceptional detached property built by Redr...
Mahogany Drive, Stafford, Staffordshire, ST16
4 Bedroom House | Asking Price £400,000
Struggling to find the perfect property and feeling overwhelmed? Look no further than this superbly appointed, extended...

Dourish & Day (Stafford)
14 Salter Street, Stafford, Staffordshire, ST16 2JU
How much is your home worth?
Use our short form to request a valuation of your property.
Request a Valuation
