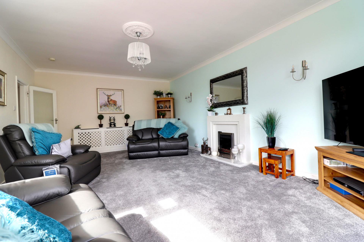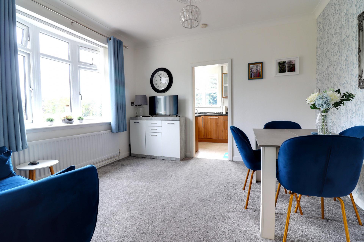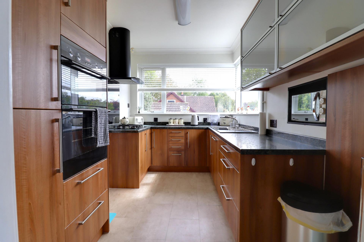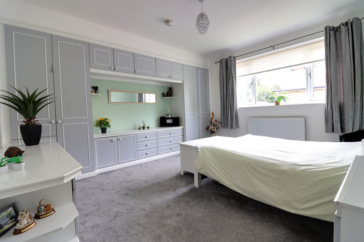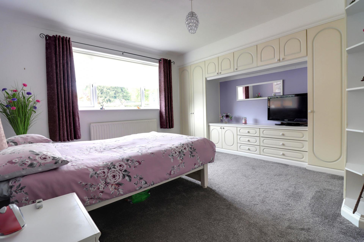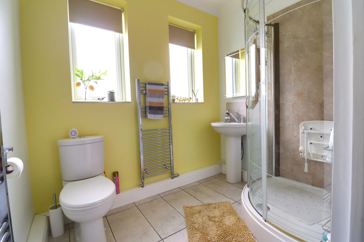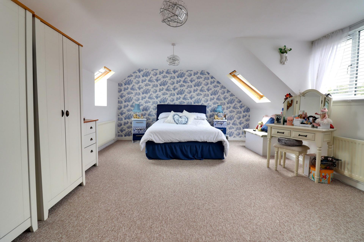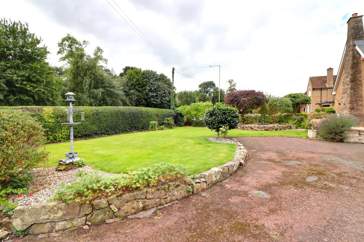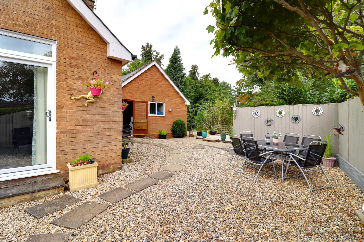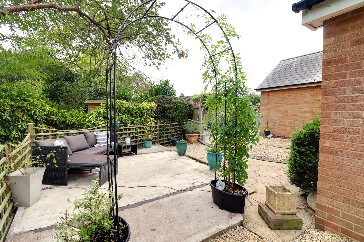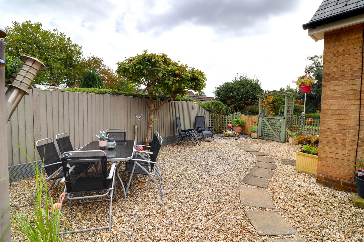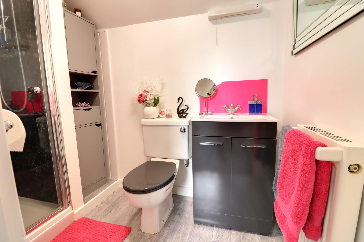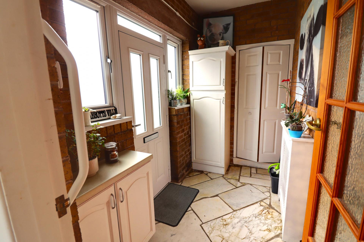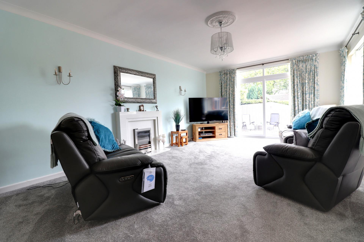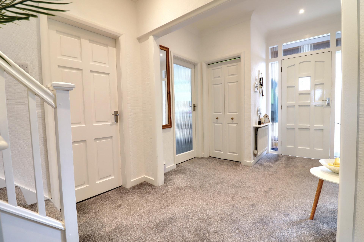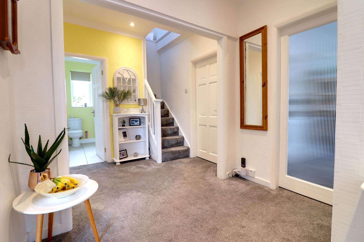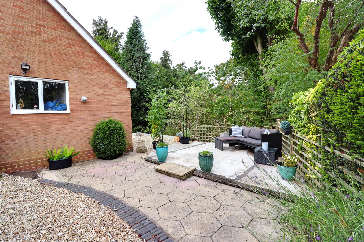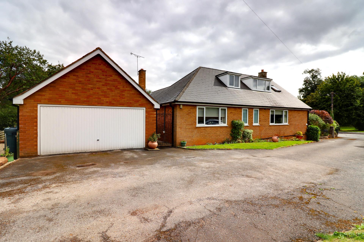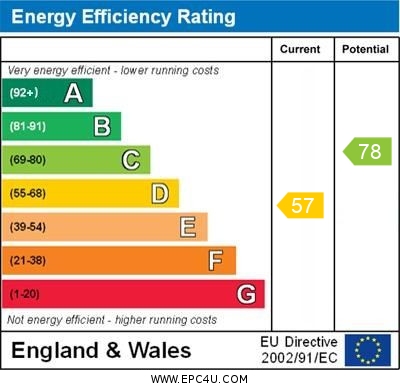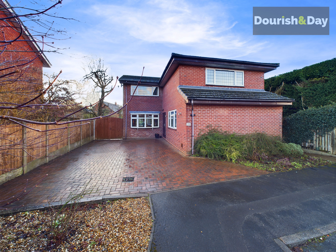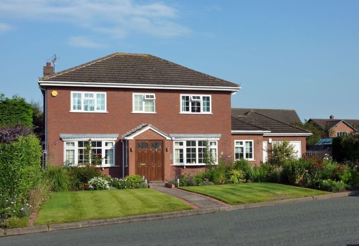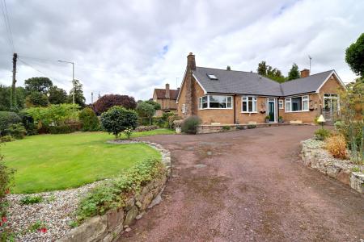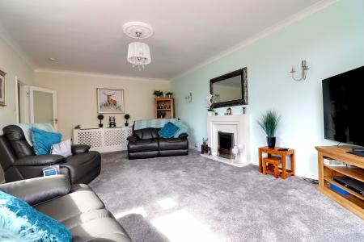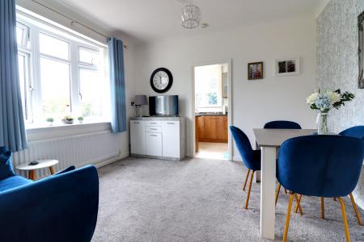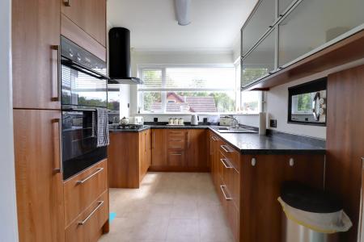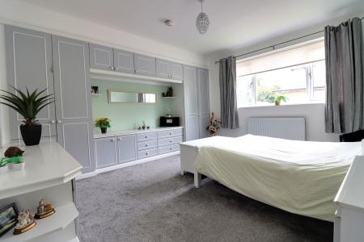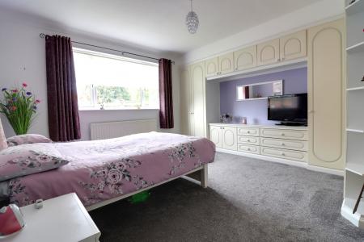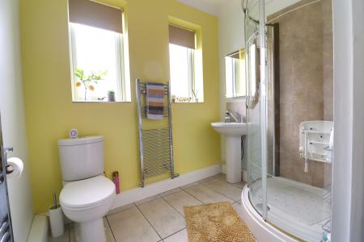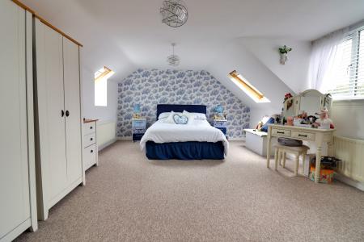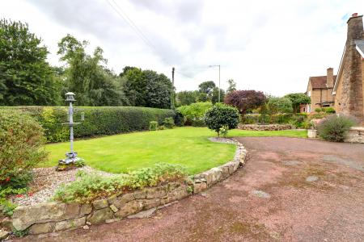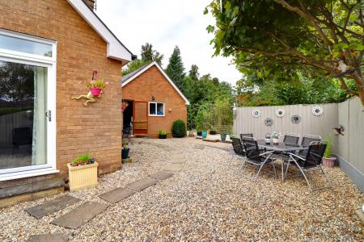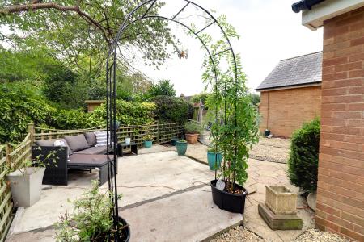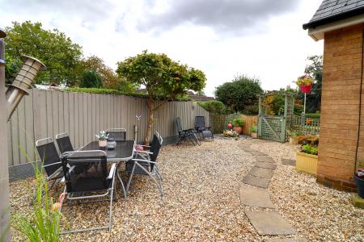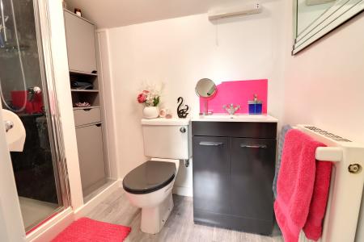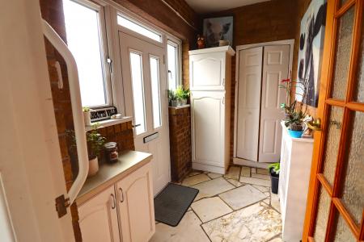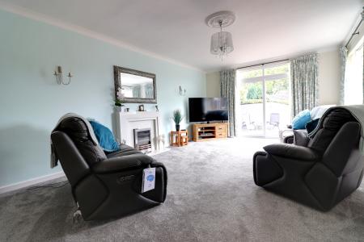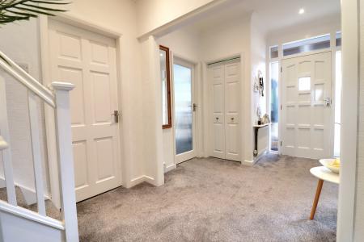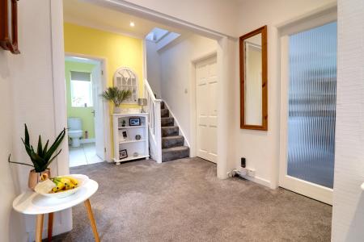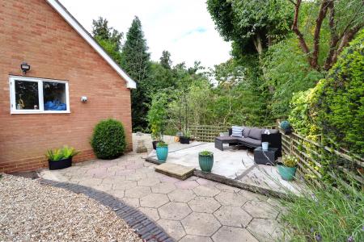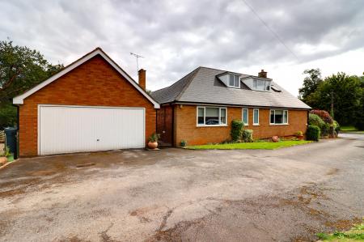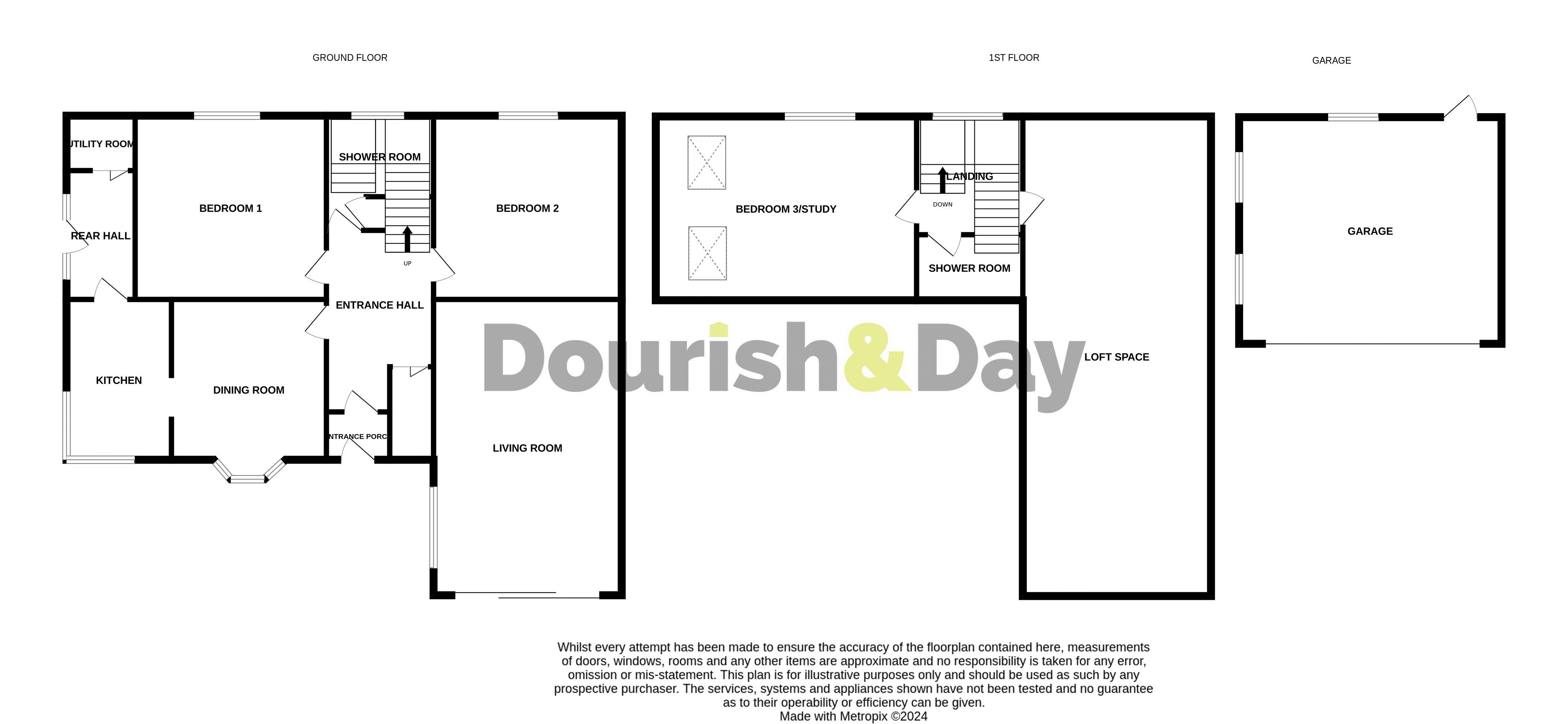- Three Bedroom Detached Dorma Bungalow
- Living Room, Dining Room & Kitchen
- Three Double Bedrooms & Two Shower Rooms
- Large Driveway, Double Garage & Private Garden
- Located In A Highly Desirable Location
- Close To Stafford Town & Mainline Train Station
3 Bedroom Detached House for sale in Stafford
Call us 9AM - 9PM -7 days a week, 365 days a year!
Looking to downsize but still want plenty of space? Look no further than this charming three-bedroom Dormer bungalow, situated in a highly desirable part of town. Conveniently located just a short drive from Stafford's town centre, with its array of shops, amenities, and mainline train station, this property combines comfort with convenience. Step inside and explore a well-designed layout featuring an entrance hall, a large living room, a spacious dining room, a well-appointed kitchen, and a utility room. The ground floor also includes two generous double bedrooms and a modern shower room. Heading upstairs, you'll find a large double bedroom with its own private shower room, as well as a spacious loft room—perfect for storage or easily converted into an additional bedroom. Set on a generous plot, the bungalow offers plenty of outdoor space with a large driveway, a double garage, and a private garden ideal for relaxation. Properties like this, with so much to offer, don’t come along often. Call us today to arrange your viewing—don't miss out!
Entrance Porch
Accessed via a double glazed composite door, having tiled flooring and glazed entrance door to the:
Entrance Hall
A spacious entrance hall with stairs leading up to the first floor landing, a cloak room, radiator and downlights.
Living Room
13' 11'' x 21' 11'' (4.25m x 6.67m)
A large, spacious living room having an electric fire set into a marble hearth and matching surround, two radiators, a double glazed window to the front elevation and double glazed sliding door to the side elevation.
Dining Room
11' 6'' x 12' 0'' (3.5m x 3.66m)
A good sized dining room having a radiator and double glazed bow window to the front elevation.
Kitchen
7' 9'' x 11' 11'' (2.35m x 3.62m)
Having a range of matching base and eye level units incorporating fitted work surfaces with inset one and a half bowl sink unit with chrome mixer tap. There is a range of integrated cooking appliances including a double oven with four ring gas hob and cooker over. Additional integrated appliances include a dishwasher and fridge freezer. The kitchen also benefits from a wall mounted gas central heating boiler in a cupboard, tiled flooring, chrome towel radiator and double glazed window to the front elevation.
Rear Entrance Hall
Giving secondary access through a double glazed entrance door, with a radiator, marble flooring and two double glazed windows to the front elevation.
Utility
5' 0'' x 4' 2'' (1.53m x 1.26m)
A useful utility room having fitted work surfaces with under counter space for appliances, a radiator and tiled flooring.
Bedroom One
13' 11'' x 14' 0'' (4.24m x 4.26m)
A spacious double bedroom having fitted wardrobes with overhead storage cupboards and fitted drawers, a radiator and double glazed window to the side elevation.
Bedroom Two
13' 11'' x 14' 0'' (4.23m x 4.26m)
A second double bedroom having fitted double wardrobes with overhead storage cupboards and fitted drawers, a radiator and double glazed window to the side elevation.
Shower Room
8' 6'' max x 7' 11'' (2.58m max x 2.42m)
Having a white suite comprising of a mains shower set into a cubicle with glazed screen, pedestal wash hand basin with chrome mixer tap and splashbacks, close coupled WC, tiled flooring, chrome towel radiator, downlights and two double glazed windows to the side elevation.
Landing
Having a radiator and double glazed window to the side elevation.
Bedroom Three
19' 4'' x 13' 9'' (5.89m x 4.18m)
A large double bedroom having two radiators, two double glazed windows to the side elevation and skylight.
Shower Room
7' 11'' x 4' 6'' (2.41m x 1.36m)
Having a white suite comprising of a mains shower in a cubicle with glazed screen, wash hand basin and vanity unit with chrome mixer tap and cupboard beneath, close coupled WC, radiator and wood effect vinyl flooring.
Loft Room
A large loft room which has potential to be converted into an additional room.
Outside - Front
Approached over a large driveway providing ample off road parking for several vehicles, large lawned garden which has a gravelled decorative area which comprises of an array of matured shrubs and flowers. The driveway leads around to the side of the property in turn giving access to the rear garden.
Garage
20' 2'' x 16' 8'' (6.14m x 5.09m)
A large double garage accessed via an electric double up and over door, having power and lighting, a crafts room, glazed window to the rear garden and glazed wooden door to the rear garden.
Outside - Rear
Having a gravelled seating area leading onto an additional concrete seating area. The garden also benefits from matured shrubs and trees and leads around to the side of the property which provides additional off road parking.
ID Checks
Once an offer is accepted on a property marketed by Dourish & Day estate agents we are required to complete ID verification checks on all buyers and to apply ongoing monitoring until the transaction ends. Whilst this is the responsibility of Dourish & Day we may use the services of MoveButler, to verify Clients’ identity. This is not a credit check and therefore will have no effect on your credit history. You agree for us to complete these checks, and the cost of these checks is £30.00 inc. VAT per buyer. This is paid in advance, when an offer is agreed and prior to a sales memorandum being issued. This charge is non-refundable.
Important Information
- This is a Freehold property.
Property Ref: EAXML15953_12485658
Similar Properties
Back Lane, Croxton, Eccleshall, Staffordshire
3 Bedroom House | Offers in region of £475,000
If you're looking for a rural property having the convenience of only being a short drive into Eccleshall with its array...
Tulip Walk, Gnosall, Staffordshire
4 Bedroom House | Asking Price £475,000
Introducing this beautiful four-bedroom detached family home which provides plenty of space and comfort for the whole fa...
Old School Close, Weston, Stafford ST18
4 Bedroom Bungalow | Offers in region of £475,000
The perfect bungalow awaits! Located in a tranquil cul-de-sac in the highly desirable village of Weston, this charming h...
Chestnut Close, Derrington, Stafford
4 Bedroom House | Asking Price £485,000
Chestnuts roasting on an open fire, Jack Frost nipping at your nose... Well, there's no need to worry about Jack Frost a...
Barbican Grove, Castlefields, Stafford
4 Bedroom House | Asking Price £495,000
A beautifully presented and spacious, modern detached family home, situated in a desirable location, within a small cul-...
Sharman Way, Gnosall, Staffordshire
4 Bedroom House | Asking Price £495,000
An opportunity to own a beautifully-appointed 4-Bedroom Detached House, with no upward chain, in a premier Gnosall loca...

Dourish & Day (Stafford)
14 Salter Street, Stafford, Staffordshire, ST16 2JU
How much is your home worth?
Use our short form to request a valuation of your property.
Request a Valuation

