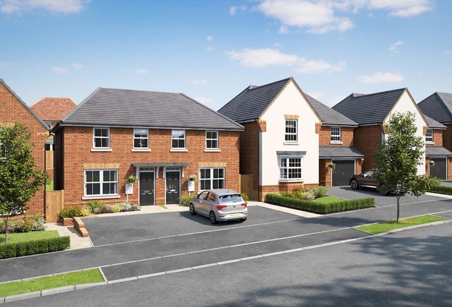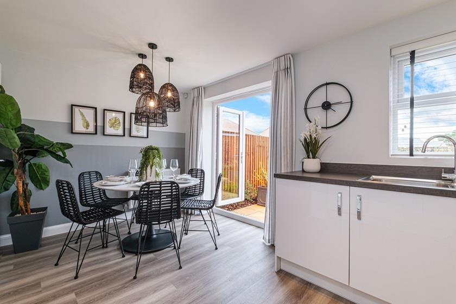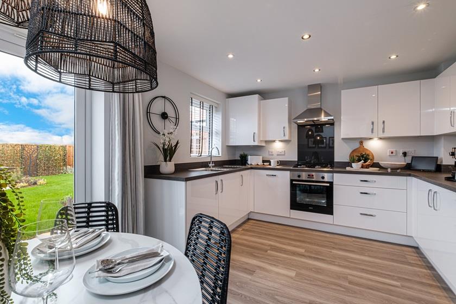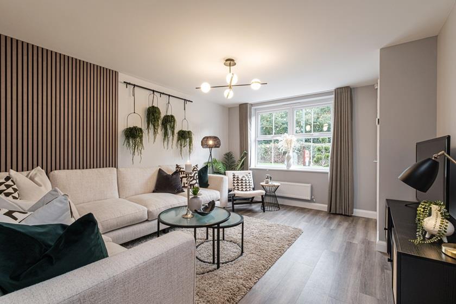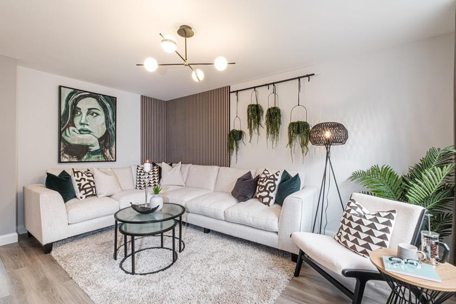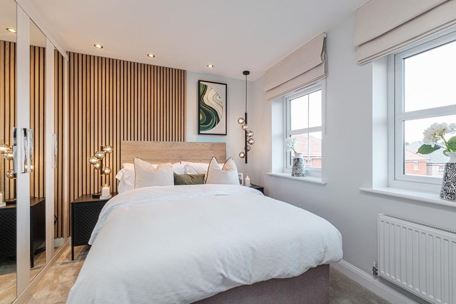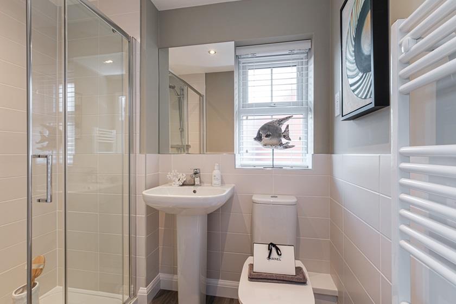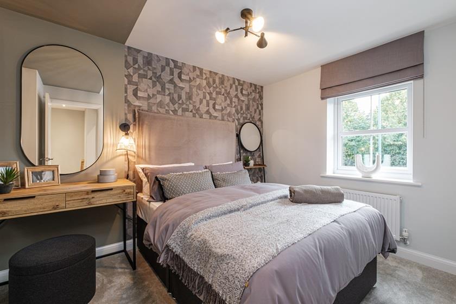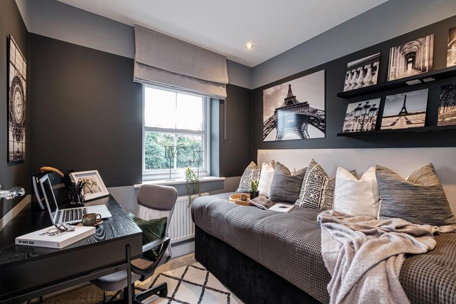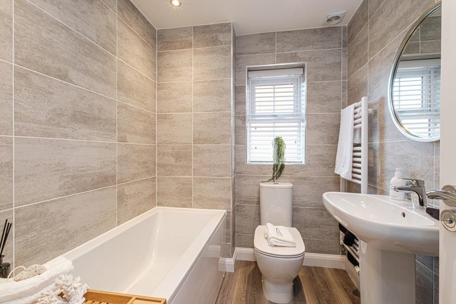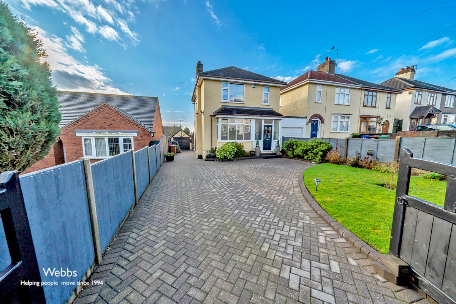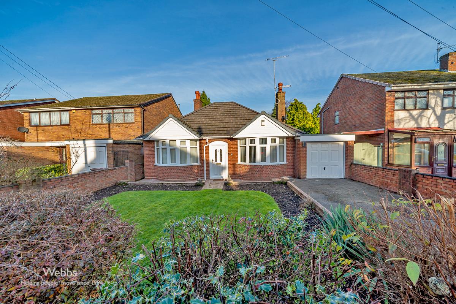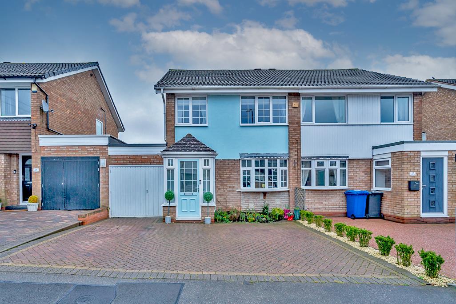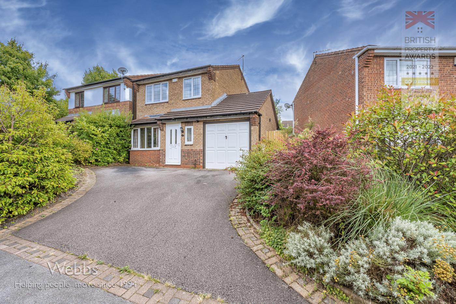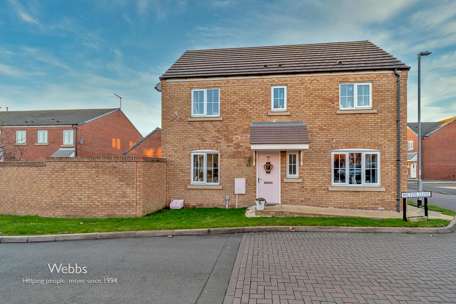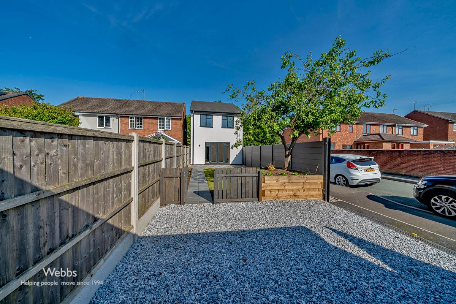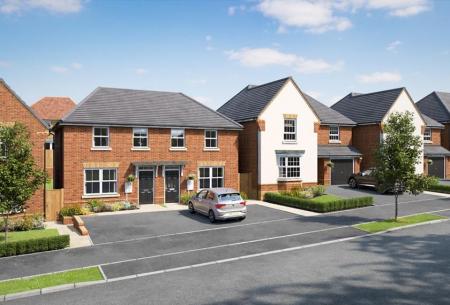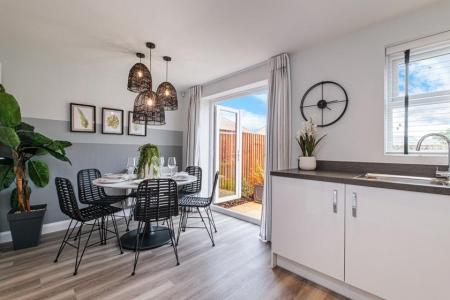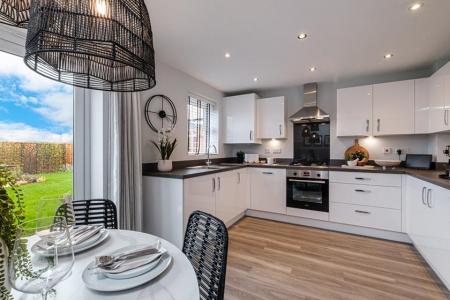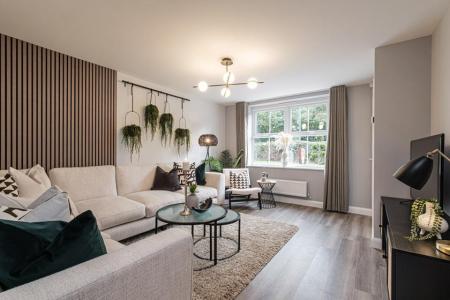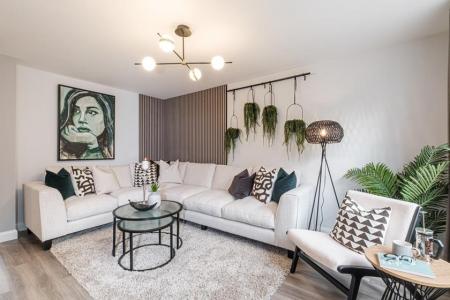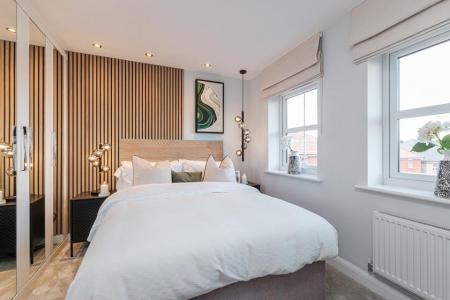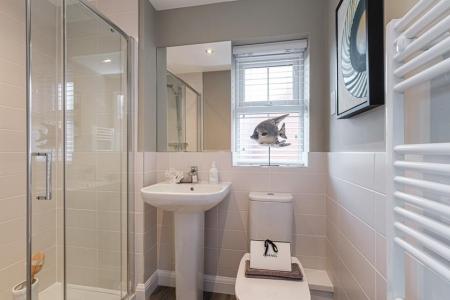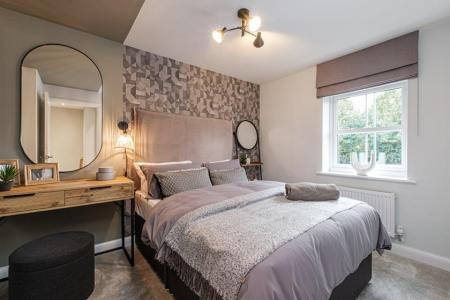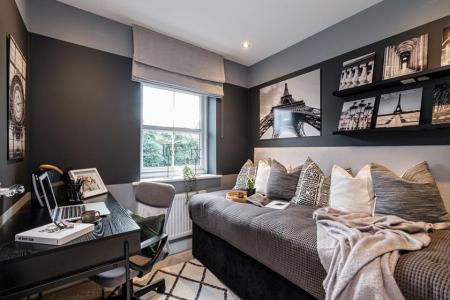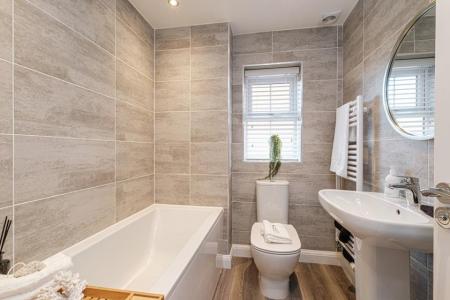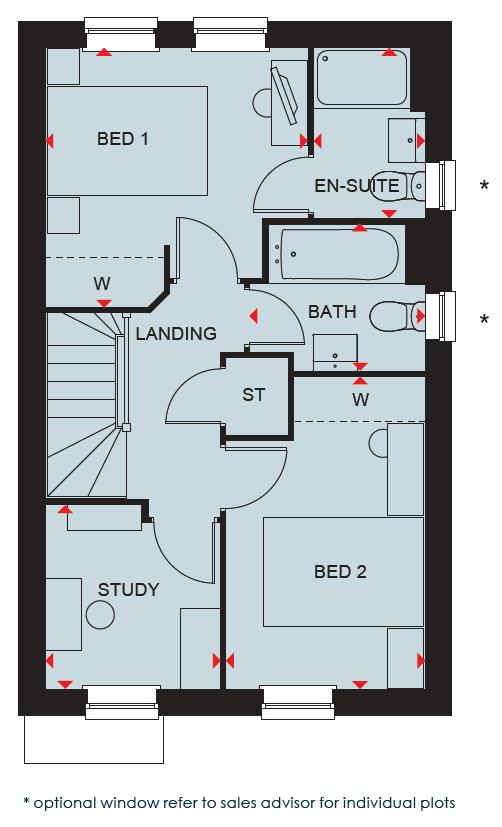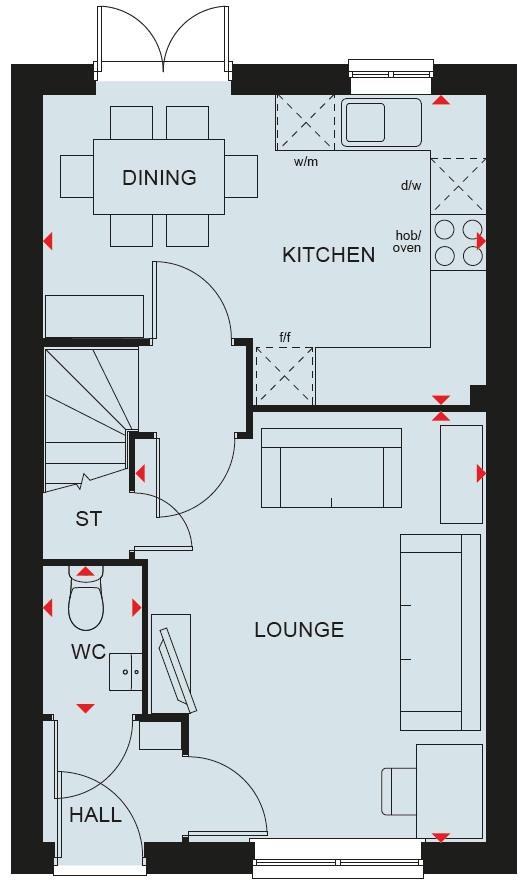- BUYERS INCENTIVES
- FABULOUS DEVELOPMENT
- 10 YEARS NHBC BUILDERS WARRANTY
- THREE BEDROOOMS
- FAMILY BATHROOM & ENSUITES
- SPACIOUS LOUNGE
- MODERN KITCHEN DINER & GUEST WC
- PRIVATE REAR GARDEN
- DRIVEWAY
- READY MAY
3 Bedroom End of Terrace House for sale in Stafford
** NEW BUILD ** SHOWHOME ** READY MARCH ** BUYERS INCENTIVES / PART EXCHANGE AVAILABLE ** KEY WORKER INCENTIVES ** CALL BRANCH ON 01543 468846 FOR MORE IN FORMATION **
The ARCHFORD is a three-bedroom END TERRACED home, briefly comprising an entrance hallway, guest WC and generous lounge and kitchen diner with French doors to the rear garden. Upstairs benefits from three bedrooms, a family bathroom and an ensuite. Externally there is a private rear garden and driveway.
All David Wilson Homes come with a 10-year NHBC Buildmark warranty - this means they have complied with the NHBC Standards which set out the technical requirements for design, materials and workmanship in new home construction. So you can buy one of their spacious new homes with confidence.
David Wilson Homes use highly thermally efficient insulation and argon-filled double-glazing as standard, which allows the heat from the sun in whilst minimising heat loss. So no matter how cold it is outside, you can stay cosy whilst keeping your bills down. In fact, a brand-new home could be up to 69% cheaper to run, meaning you could save up to £1,418 on your bills each year, compared to an updated Victorian equivalent.
Enjoy peaceful surroundings with everything you need in Staffords bustling town centre just a 10 minute drive from home. It's a great location for young families with plenty of outdoor activities on your doorstep.
Through Hallway -
Guest Wc -
Spacious Lounge - 4.599m x 3.746m ( 15'1" x 12'3") -
Modern Kitchen Diner - 4.745m x 3.310m (15'6" x 10'10") -
Landing -
Bedroom One - 3.277m x 3.229m (10'9" x 10'7") -
Ensuite Shower Room -
Bedroom Two - 3.887m x 2.475m (12'9" x 8'1") -
Ensuite Shower Room -
Three Bedrooms - 2.281m x 2.186m (7'5" x 7'2") -
Family Bathroom -
Private Rear Garden -
Driveway -
Identification Checks - C - Should a purchaser(s) have an offer accepted on a property marketed by Webbs Estate Agents they will need to undertake an identification check. This is done to meet our obligation under Anti Money Laundering Regulations (AML) and is a legal requirement. We use a specialist third party service to verify your identity. The cost of these checks is £28.80 inc. VAT per buyer, which is paid in advance, when an offer is agreed and prior to a sales memorandum being issued. This charge is non-refundable.
Property Ref: 761284_33607127
Similar Properties
Heath Street, Hednesford, Cannock
3 Bedroom Detached House | Offers in region of £285,000
** WOW ** MOTIVATED SELLER ** STUNNING DETACHED FAMILY HOME ** POPULAR LOCATION ** INTERNAL VIEWING IS ESSENTIAL ** THRE...
2 Bedroom Bungalow | Offers in region of £285,000
** NO CHAIN ** DETACHED BUNGALOW ** POPULAR LOCATION ** INTERNAL VIEWING IS ESSENTIAL ** WELL PRESENTED THROUGHOUT ** TW...
3 Bedroom Semi-Detached House | Offers in region of £285,000
** EXTENDED FAMILY HOME ** SHOWHOME STANDARD THROUGHOUT ** INTERNAL VIEWING ESSENTIAL ** THREE BEDROOMS & FAMILY SHOWER...
Truro Place, Heath Hayes, Cannock
3 Bedroom Detached House | Offers in region of £289,950
** NO CHAIN ** DETACHED FAMILY HOME ** SOUGHT AFTER LOCATIONJ ** GREAT SCHOOL CATCHMENT ** THREE BEDROOMS ** FAMILY BATH...
3 Bedroom Detached House | Offers Over £290,000
** ENVIABLE CORNER PLOT ** THREE GENEROUS BEDROOMS ** EN-SUITE TO MASTER BEDROOM ** STUNNING KITCHEN DINER ** ENCLOSED R...
Burntwood Road, Norton Canes, Cannock
3 Bedroom Detached House | Offers Over £290,000
** WOW ** NEW BUILD ** HIGH SPECIFICATION ** DETACHED FAMILY HOME ** POPULAR LOCATION ** INTERNAL VIEWING IS ESSENTIAL *...

Webbs Estate Agents (Cannock)
Cannock, Staffordshire, WS11 1LF
How much is your home worth?
Use our short form to request a valuation of your property.
Request a Valuation
