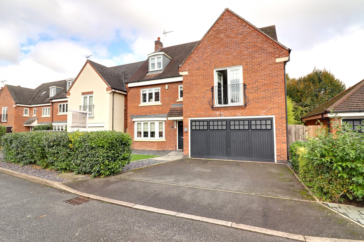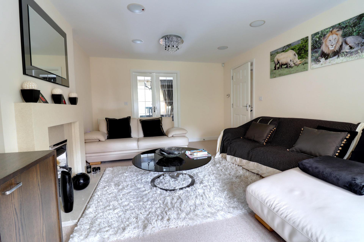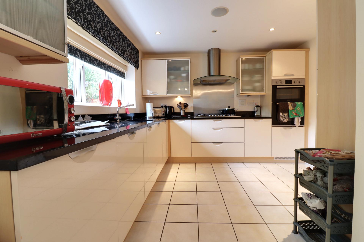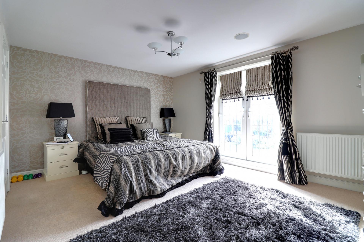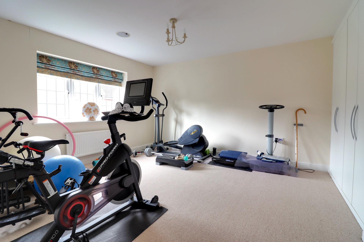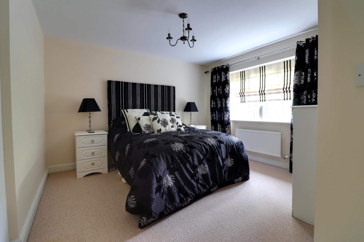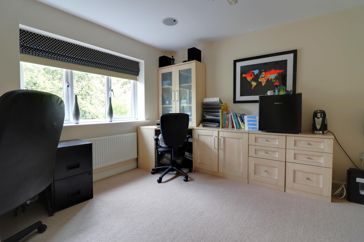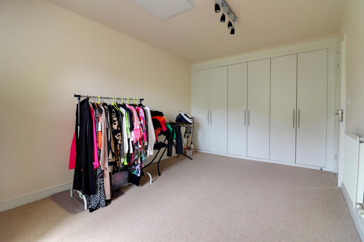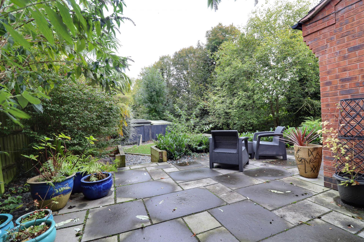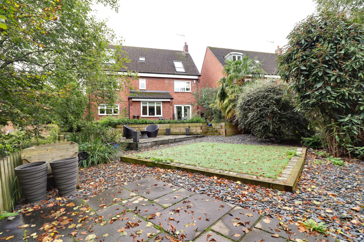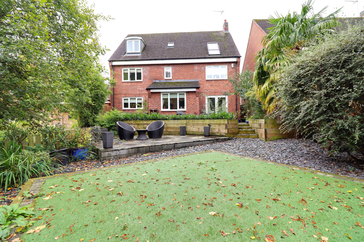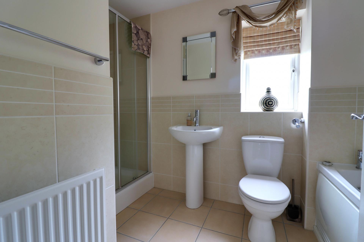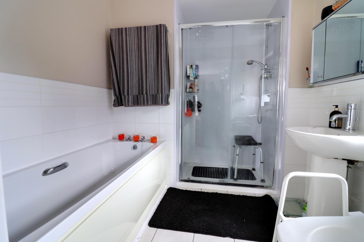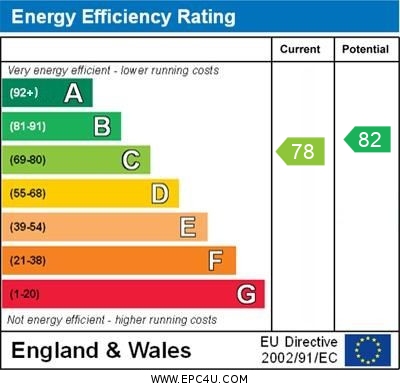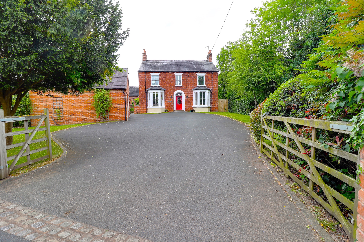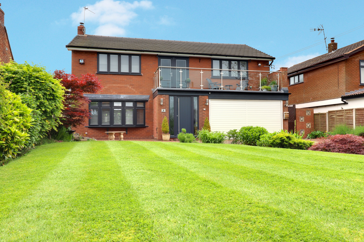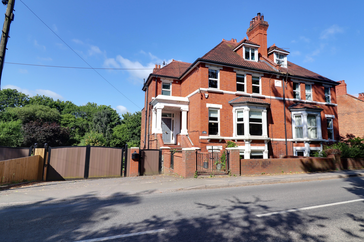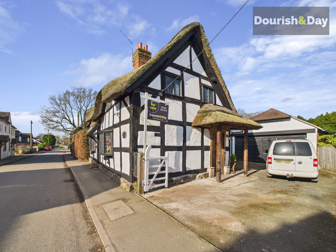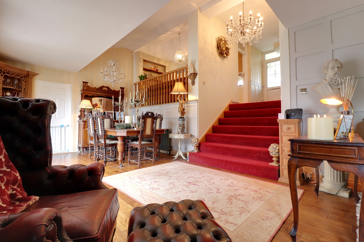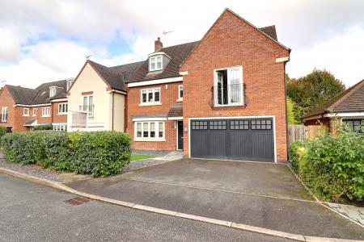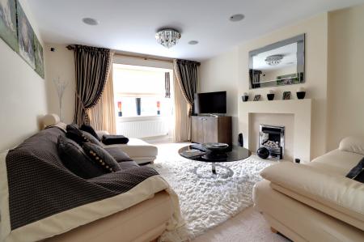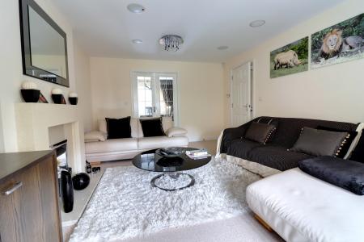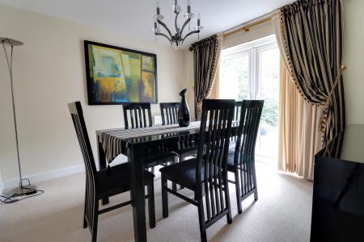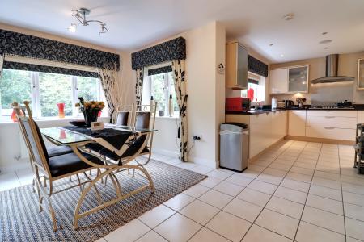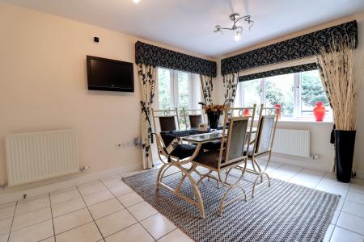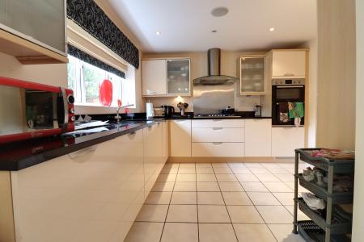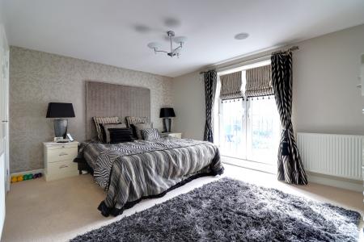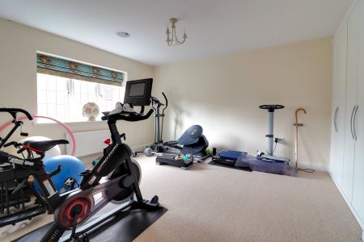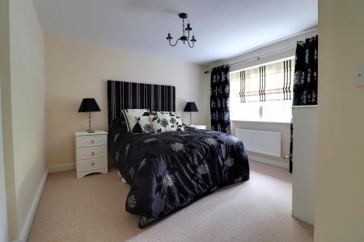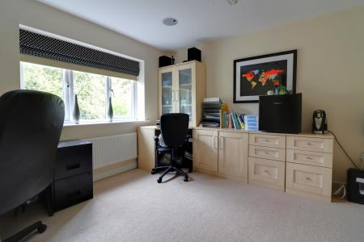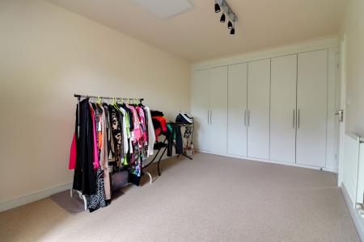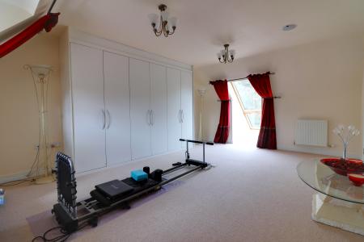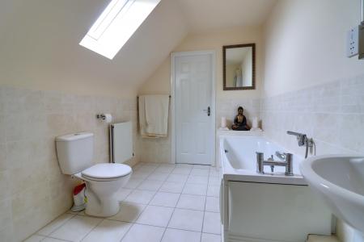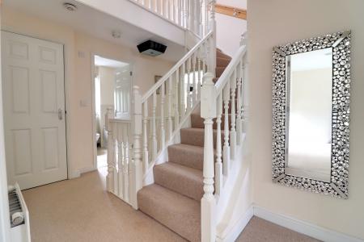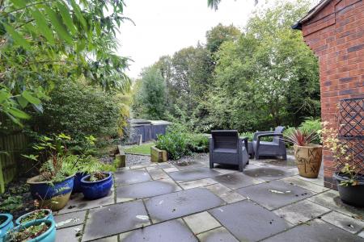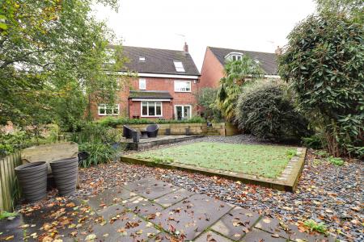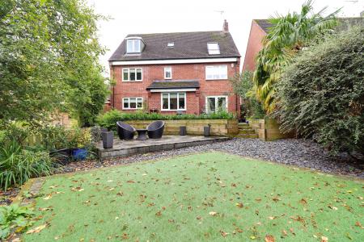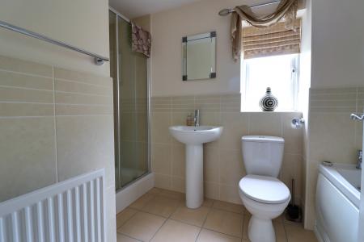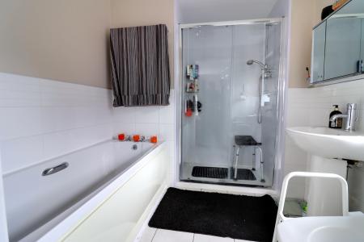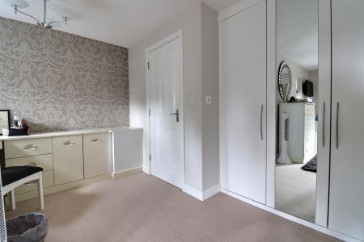- Large Three Storey Detached House
- Living Room, Dining Room, Kitchen/Dining Room
- Utility, Guest WC, & Family Bathroom
- Six Double Bedrooms & Two Ensuites
- Driveway, Double Garage & Private Rear Garden
- Close To Stafford Town & Mainline Train Station
6 Bedroom House for sale in Stafford
Call us 9AM - 9PM -7 days a week, 365 days a year!
If the mighty OAK is the KING of the forest, then this exceptional six-bedroom home on Oakbrook Close truly deserves its royal status, commanding an expansive plot with a secluded garden that backs onto the tranquil brook. Perfectly positioned within walking distance of Stafford town centre and the mainline train station, this grand property offers plenty of space for a growing family. The heart of this home is the extensive, modern kitchen diner—bright and airy—complete with double doors that open onto a patio, leading to lush lawned gardens. The ground floor also features a spacious living room, separate dining room, utility room, and a guest WC, providing ample room for comfortable living. Arranged over two floors, you’ll find six generously sized bedrooms. The master suite is fit for royalty, offering a dedicated dressing area and a luxurious en-suite. Bedrooms five and six share a convenient Jack & Jill en-suite, while the additional family bathroom ensures comfort for everyone. With flexible, versatile spaces throughout, this home offers endless possibilities for its future owners. If you're looking for a home where your family can truly put down roots and flourish, this remarkable property is ready to welcome you. Call us today to arrange your viewing!
Entrance Hallway
Accessed through a double glazed entrance door, having stairs rising to the first floor landing & accommodation and a radiator.
Guest WC
3' 10'' x 5' 3'' (1.18m x 1.60m)
Fitted with a white suite comprising of a low-level WC and pedestal wash basin. The room also has tiled flooring and a radiator.
Living Room
17' 2'' x 11' 11'' (5.24m x 3.63m)
A spacious reception room featuring a marble fire surround with an inset gas fire set on a matching marble hearth. Also having a double glazed bay window to the front elevation and radiator.
Dining Room
10' 2'' x 10' 9'' (3.11m x 3.28m)
A second good sized reception room, featuring double glazed double doors to the rear elevation providing views and access to the rear garden and a radiator.
Kitchen & Dining Space
14' 0'' x 22' 0'' (4.27m x 6.70m)
A very spacious room which features a fitted kitchen comprising of a matching range of wall, base and drawer units with work surfaces over and incorporating an inset one and a half bowl composite sink/drainer with chrome mixer tap over, and a range of integrated/fitted kitchen appliances, which include: electric double oven/grill, six ring gas hob with extractor hood over and integrated dishwasher and fridge freezer. The room also benefits from having tiled flooring, inset ceiling downlighting, two radiators, double glazed windows to the rear elevation and a double glazed double door to the rear elevation.
Utility Room
8' 10'' x 9' 3'' (2.69m x 2.83m)
Fitted with a range of wall, base and drawer units with work surfaces over incorporating an inset stainless steel sink/drainer with chrome mixer tap over and under-counter space for appliances. The room also benefits from having a storage cupboard, tiled flooring and double glazed door to the rear elevation. The room also accommodates a wall mounted gas central heating boiler concealed within a cupboard.
First Floor Landing
Having a staircase rising to the second floor landing and internal doors giving access to:
Bedroom One
15' 8'' x 21' 0'' (4.77m x 6.39m)
A very spacious master bedroom which features a range of built-in wardrobes. There are also two radiators, double glazed double doors opening out onto a Juliet style balcony and a further internal door leading to the en-suite.
En-suite (Bedroom One)
8' 2'' x 7' 3'' (2.49m x 2.22m)
Fitted with a white suite comprising of a low-level WC, pedestal wash hand basin, panelled bath and separate shower cubicle. The room also benefits from having part tiled walls, tiled flooring, a radiator and double glazed window to the side elevation.
Bedroom Two
11' 11'' x 12' 9'' (3.62m x 3.88m)
A second spacious double bedroom, having built-in wardrobes, a radiator and double glazed window to the front elevation.
Bedroom Three
11' 7'' x 11' 11'' (3.54m x 3.62m)
A third double bedroom having fitted double wardrobes, a radiator and double glazed window to the rear elevation.
Bedroom Four
12' 4'' x 11' 6'' (3.76m x 3.51m)
A further double bedroom having a double glazed window to the rear elevation, radiator and fitted double wardrobes.
Bathroom
6' 3'' x 13' 0'' (1.90m x 3.95m)
Fitted with a white suite comprising of a low-level WC, pedestal wash hand basin, panelled bath and separate shower cubicle. There are also part-tiled walls, tiled flooring, a radiator and double glazed window to the rear elevation.
Second Floor Landing
Having a skylight window and radiator.
Bedroom Five
17' 6'' x 13' 6'' (5.34m x 4.11m)
A fifth spacious double bedroom having triple fitted wardrobes, a radiator and skylight window.
Bedroom Six
14' 7'' x 9' 8'' (4.45m x 2.94m)
Having fitted triple wardrobes, two radiators and a double glazed window.
En-suite (Bedroom Five & Six)
7' 3'' x 9' 11'' (2.20m x 3.01m)
A "Jack & Jill" en-suite with internal doors from bedroom five and six. Fitted with a white suite comprising of a low-level WC, pedestal wash hand basin and panelled bath with shower over. There is also part-tiled flooring, tiled walls, a radiator and skylight window
Outside Front
Approached over a double width driveway providing off-road vehicle parking and access to the main entrance door and double garage. There is a lawned garden with decorative slate covered area and bordered by hedging.
Double Garage
18' 5'' x 15' 0'' (5.62m x 4.57m)
Having an electrically operated garage door to the front elevation, power and lighting and internal door to the utility room.
Outside Rear
A private and enclosed garden featuring a paved patio seating area leading down onto a lawned garden via steps, which has a further paved seating area and decorative gravelled garden area with a variety of established plants, trees and shrubs. A small picket fence borders an adjoining brook.
ID Checks
Once an offer is accepted on a property marketed by Dourish & Day estate agents we are required to complete ID verification checks on all buyers and to apply ongoing monitoring until the transaction ends. Whilst this is the responsibility of Dourish & Day we may use the services of MoveButler, to verify Clients’ identity. This is not a credit check and therefore will have no effect on your credit history. You agree for us to complete these checks, and the cost of these checks is £30.00 inc. VAT per buyer. This is paid in advance, when an offer is agreed and prior to a sales memorandum being issued. This charge is non-refundable.
Important Information
- This is a Freehold property.
Property Ref: EAXML15953_10510312
Similar Properties
Newport Road, Gnosall, Staffordshire
5 Bedroom House | Asking Price £600,000
Some properties just have all the right ingredients, character, location, space and finish, this stunning five double be...
Overhill Road, Hillcroft Park, Stafford, Staffordshire
4 Bedroom House | Offers Over £600,000
The Ultimate Definition of Luxury Living! Welcome to this breathtaking four-bedroom detached home, where modern elegance...
Wattles Lane, Acton Trussell, Staffordshire
4 Bedroom House | Asking Price £599,950
What an opportunity we have for you! Introducing this stunning four-bedroom detached property located in the highly desi...
Newport Road, Gnosall, Staffordshire
5 Bedroom House | Asking Price £610,000
The Hawthorns is an impressive period family home offering extensive, well-proportioned accommodation throughout, perfec...
High Street, Church Eaton, Staffordshire
4 Bedroom House | Asking Price £615,000
Bursting with charm and full of character, this stunning Grade II listed 17th-century thatched cottage is a rare find in...
Heather Close, Brocton, Staffordshire
5 Bedroom House | Asking Price £625,000
VALUED AT £750,000 BUT NOW AVAILABLE FOR THE NEXT 4 WEEKS AT £625,000 FOR A QUICK SALE - UNIQUE, VERSATILE AND MAGNIFICE...

Dourish & Day (Stafford)
14 Salter Street, Stafford, Staffordshire, ST16 2JU
How much is your home worth?
Use our short form to request a valuation of your property.
Request a Valuation
