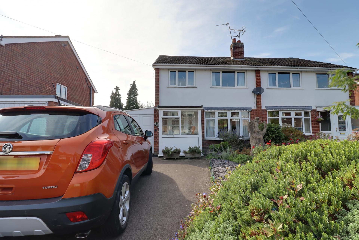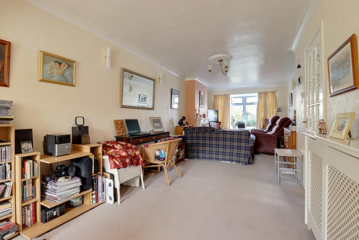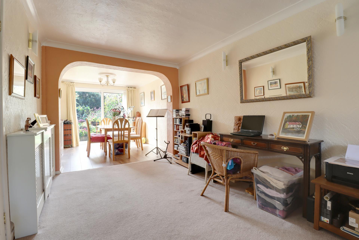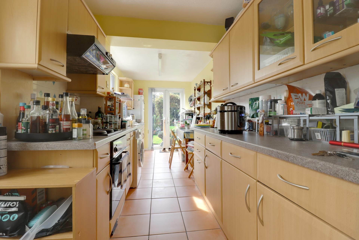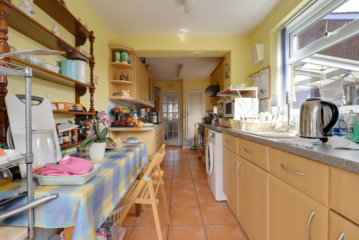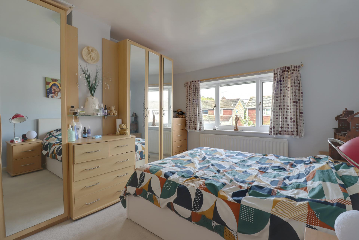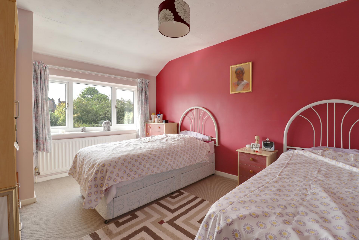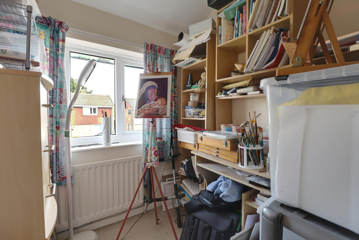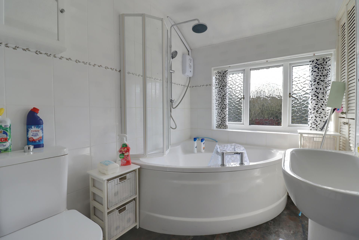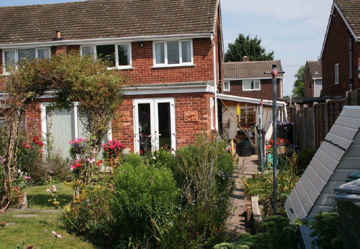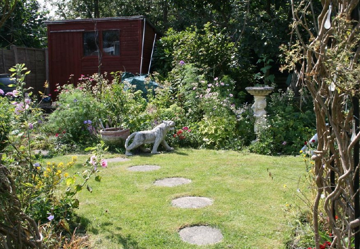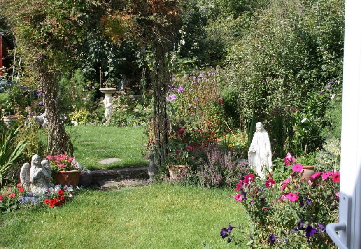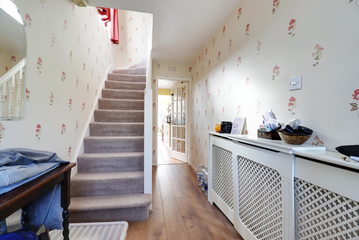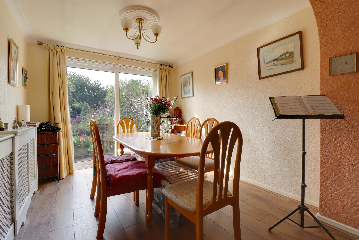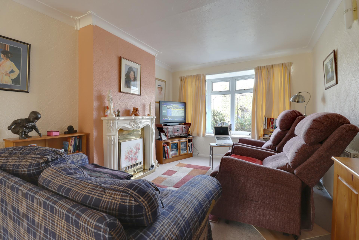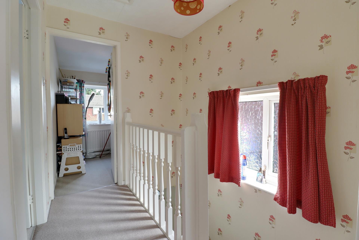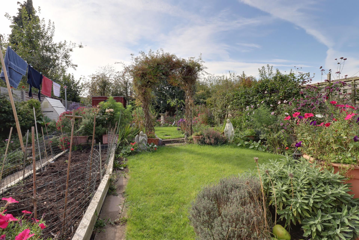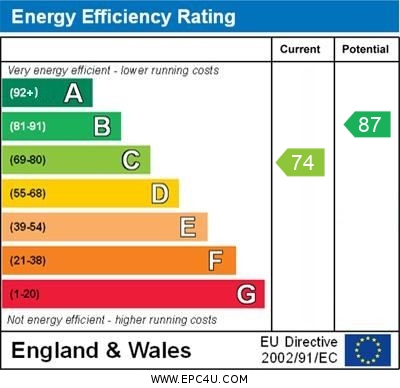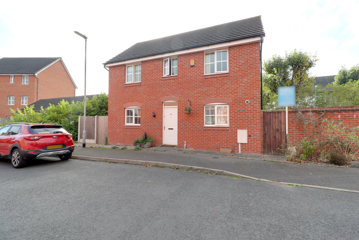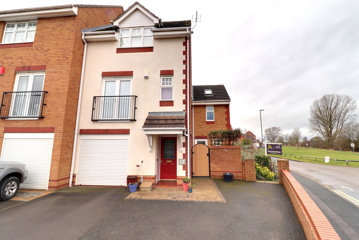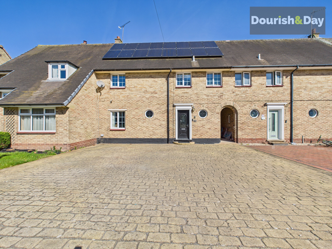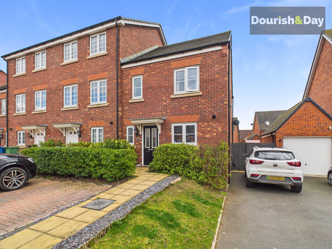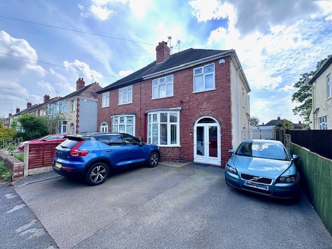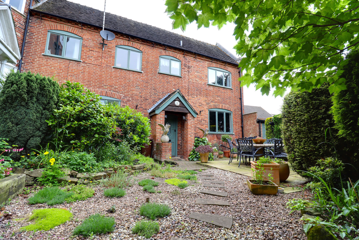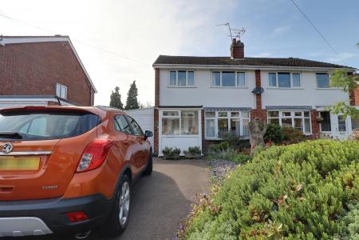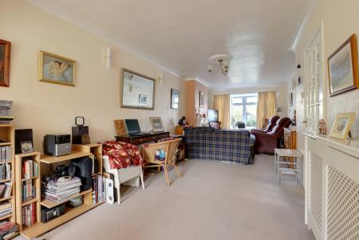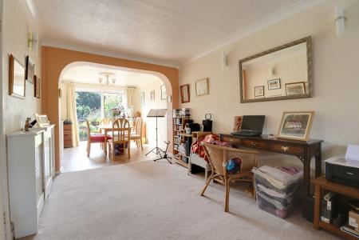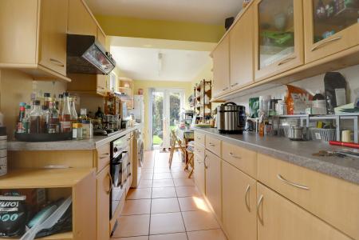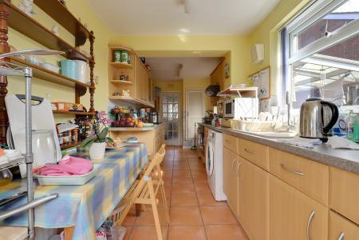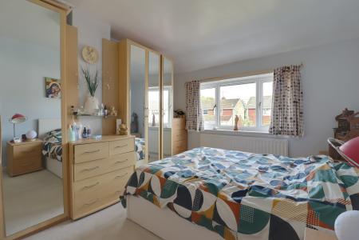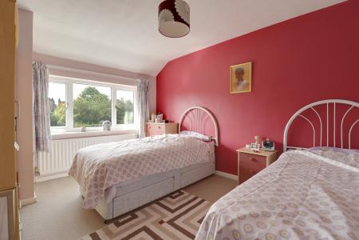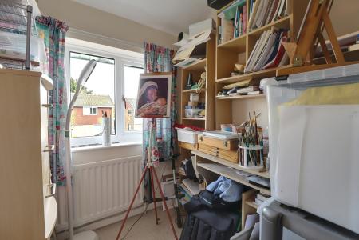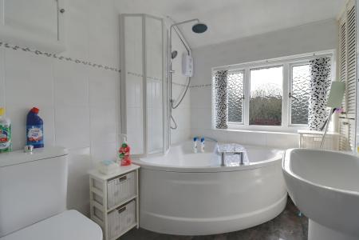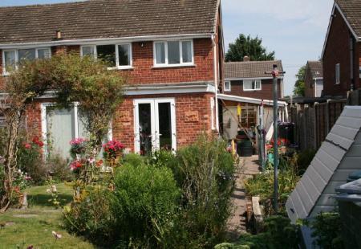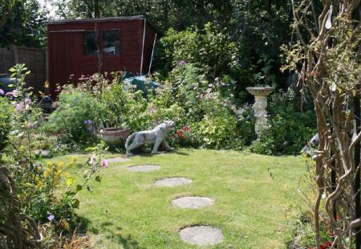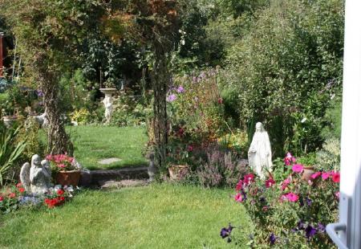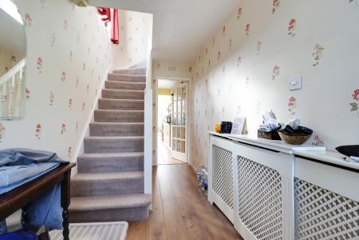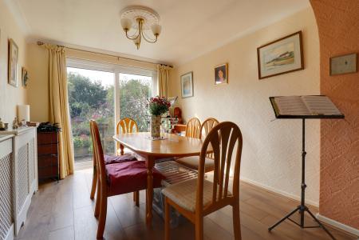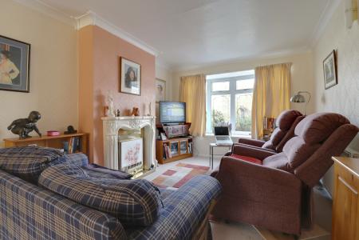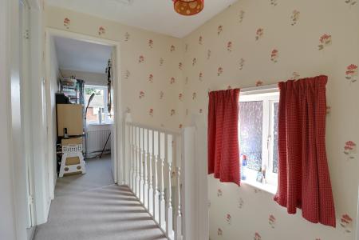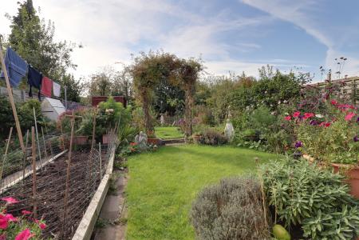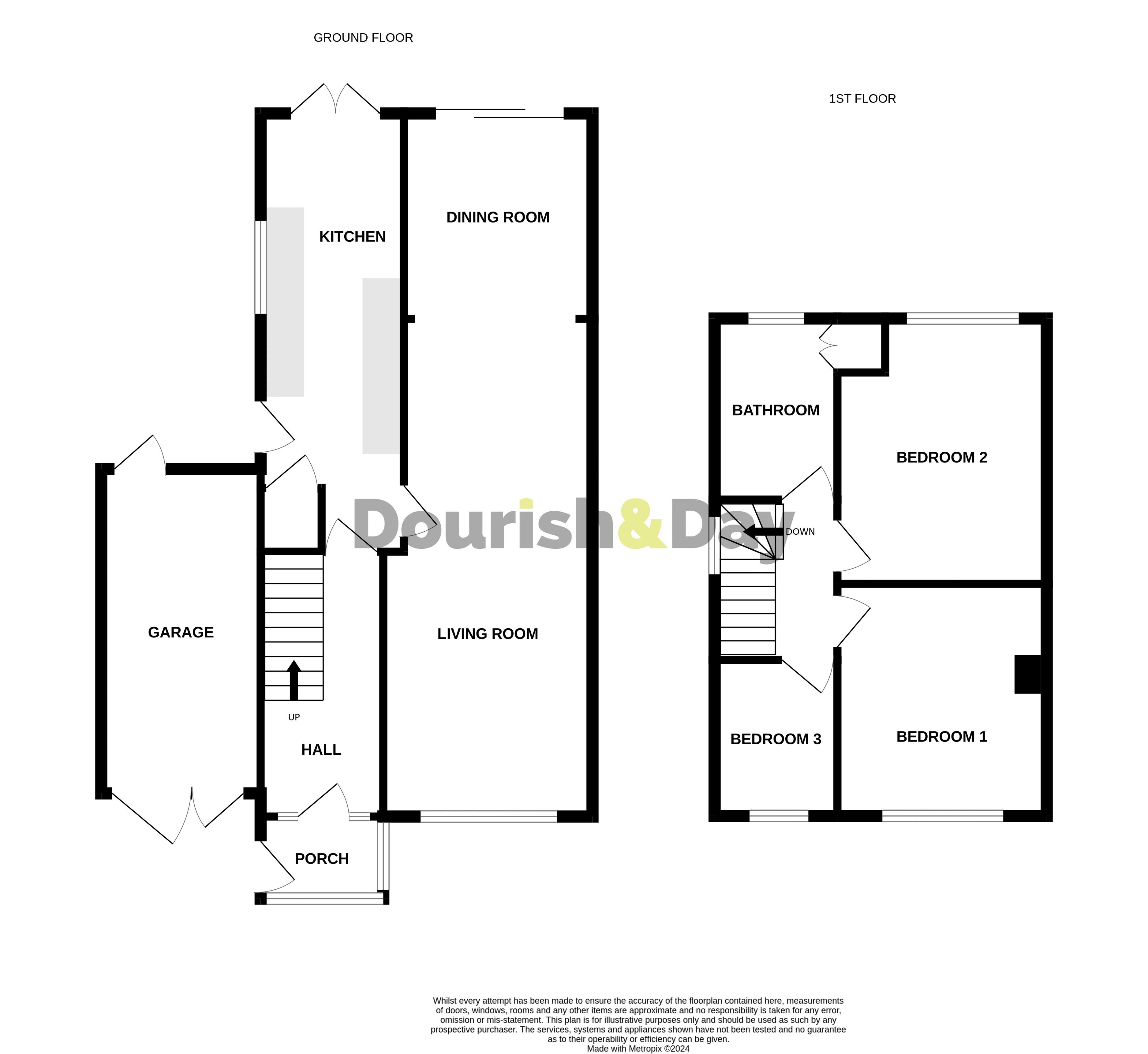- Spacious Extended Semi-Detached Family Home
- Convenient Location Near Amenities & Schools
- Welcoming Layout With Extended Living Space
- Three Bedrooms & Family Bathroom Upstairs
- Driveway, Garage & Established Gardens
- Close To Transport Links In Stafford
3 Bedroom House for sale in Stafford
Call us 9AM - 9PM -7 days a week, 365 days a year!
Put on your dancing shoes and tap over to Taplin Close! This spacious extended semi-detached home is located in a convenient area of Stafford just 150 yards from the Noah's Ark pre-school nursery and within walking distance to amenities, schools, and transport links. The welcoming layout includes an entrance porch, hallway, extended living/dining room, and kitchen on the ground floor. Upstairs, you'll find three bedrooms and a family bathroom. Outside, the property features a driveway, garage, and both front and rear well-maintained gardens.
Entrance Porch
A UPVC entrance porch with double glazed entrance door, three double glazed windows and internal wooden glazed panel entrance door leading through to the:
Entrance Hallway
Having stairs rising up to the first floor landing with a useful under stairs storage cupboard, wood effect flooring and radiator.
Open Plan Living/Dining Room
Living Room
24' 3'' max x 10' 2'' max (7.38m max x 3.10m max)
A good sized reception room with a gas fire set within a decorative surround, two radiators, double glazed bow window to the front elevation and archway from the living area proceeding straight through into the:
Dining Room
10' 0'' x 9' 4'' (3.05m x 2.84m)
Having wood effect flooring, a radiator and double glazed sliding patio door leading to the garden.
Kitchen/Breakfast Room
21' 10'' max x 6' 11'' (6.65m max x 2.11m)
Fitted with a matching range of wall, base and drawer units with a worktop which incorporates a one and a half bowl sink drainer unit with mixer tap and also having an integrated oven and hob with extractor and spaces for washing machine and fridge freezer. The room also benefits from having a tall under-stair storage cupboard, tiled flooring, a radiator, side door leading to the garden, double glazed window to the side elevation and double glazed double doors also leading out to the rear garden.
First Floor Landing
Having a loft access point and double glazed window to the side elevation catching the morning sun.
Bedroom One
11' 3'' x 10' 1'' max (3.44m x 3.08m max)
A double bedroom with a radiator and double glazed window to the front elevation.
Bedroom Two
12' 7'' x 10' 1'' (3.83m x 3.08m)
A second double bedroom with a radiator and double glazed window to the rear elevation.
Bedroom Three
6' 10'' x 6' 1'' (2.09m x 1.86m)
Having a radiator and double glazed window to the front elevation.
Bathroom
8' 10'' x 6' 0'' (2.68m x 1.82m)
Fitted with a white suite which includes a WC, pedestal wash hand basin with mixer tap and corner panelled luxury bath with mixer fill taps and electric shower over. The room also benefits from having Mary Quant tiled walls, tile effect flooring, chrome towel radiator, built in cupboard housing the gas central heating boiler and double glazed window to the rear elevation.
Outside - Front
To the front of the property there is an ornamental front slate gravelled garden with mature plants and shrubs and a driveway providing access into the garage which has an adjacent shared passageway to the rear garden.
Garage
15' 10'' x 7' 9'' (4.82m x 2.35m)
Accessed through double opening barn style garage doors with polycarbonate roof providing natural daylight, handy extra drying line, rear door leading out into the garden and having both power and lighting.
Outside - Rear
A beautifully maintained, well established garden planted with an array of shrubs including red currant gooseberries and three apple trees, whilst there is also a lawn and paved patio seating area.
Pergola
12' 0'' x 8' 0'' (3.65m x 2.44m)
With a polycarbonate roof. Storage area with another small drying line and water butts.
ID Checks
Once an offer is accepted on a property marketed by Dourish & Day estate agents we are required to complete ID verification checks on all buyers and to apply ongoing monitoring until the transaction ends. Whilst this is the responsibility of Dourish & Day we may use the services of MoveButler, to verify Clients’ identity. This is not a credit check and therefore will have no effect on your credit history. You agree for us to complete these checks, and the cost of these checks is £30.00 inc. VAT per buyer. This is paid in advance, when an offer is agreed and prior to a sales memorandum being issued. This charge is non-refundable.
Important Information
- This is a Freehold property.
Property Ref: EAXML15953_12444503
Similar Properties
Abberley Grove, Stafford, Staffordshire
3 Bedroom House | Asking Price £240,000
HELLO NEW HOME!! You don't want to miss this beautiful three bedroom double fronted family home, boasting a superb and w...
Spruce Way, Virginia Park, Stafford
3 Bedroom Townhouse | Offers Over £240,000
Explore beyond the surface of this elegantly designed three-story townhouse, ideally located near the town centre. Boast...
Springfield Drive, Moss Pit, Stafford
4 Bedroom House | Offers Over £240,000
Are you looking for a property that will put a spring in your step? This superbly improved four-bedroom mid terrace home...
Avondale Circle, St.Marys Gate, Stafford
3 Bedroom End of Terrace House | Asking Price £245,000
WE'VE FOUND THE ONE FOR YOU! This stunning three-bedroom semi-detached home is sure to put a smile on your face as soon...
3 Bedroom House | Offers Over £245,000
Take a look at this fantastic and deceptively spacious 1930's semi detached property! situated in a well regarded and co...
3 Bedroom House | Asking Price £245,000
Discover this enchanting three-bedroom Grade II listed property, believed to have been built in 1771 as the original ser...

Dourish & Day (Stafford)
14 Salter Street, Stafford, Staffordshire, ST16 2JU
How much is your home worth?
Use our short form to request a valuation of your property.
Request a Valuation
