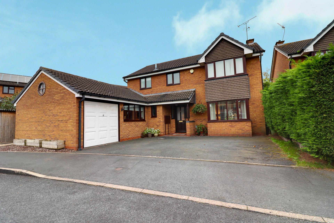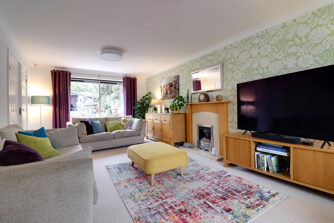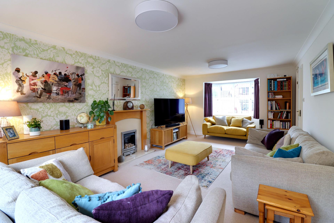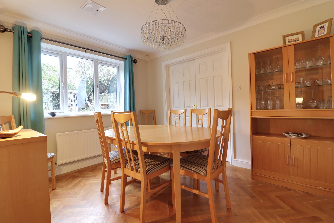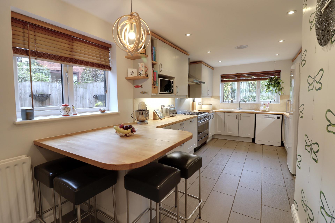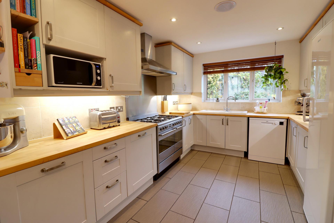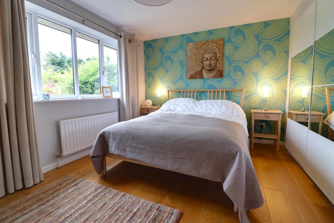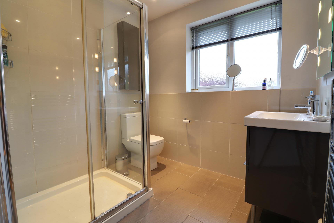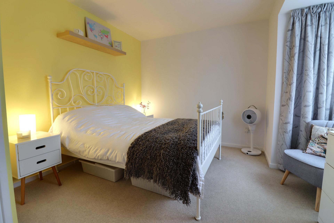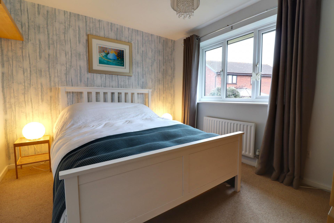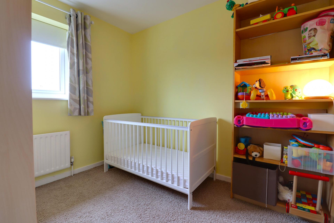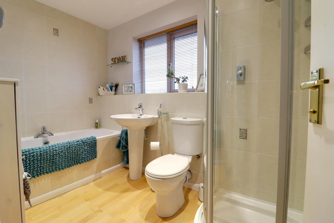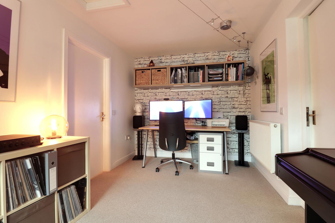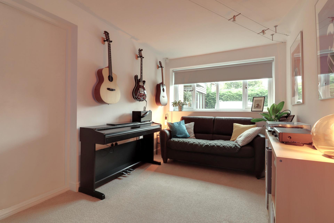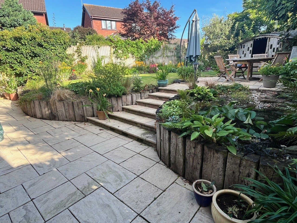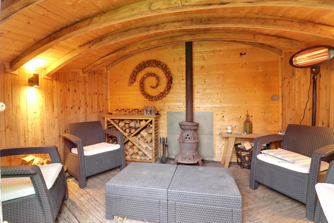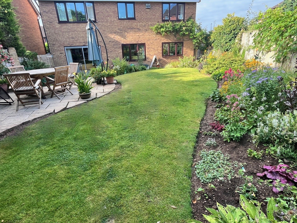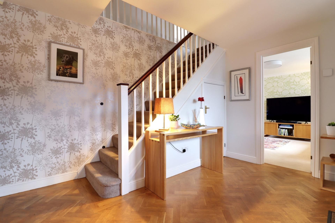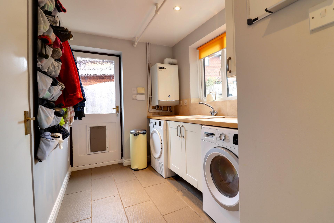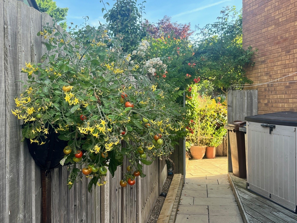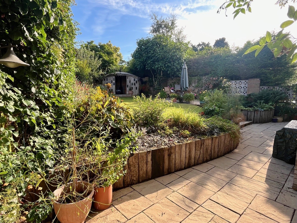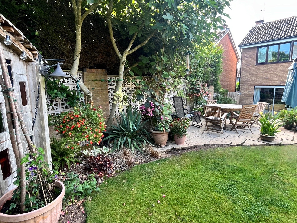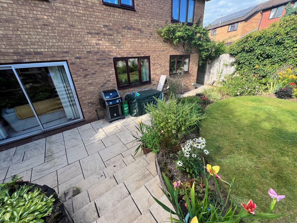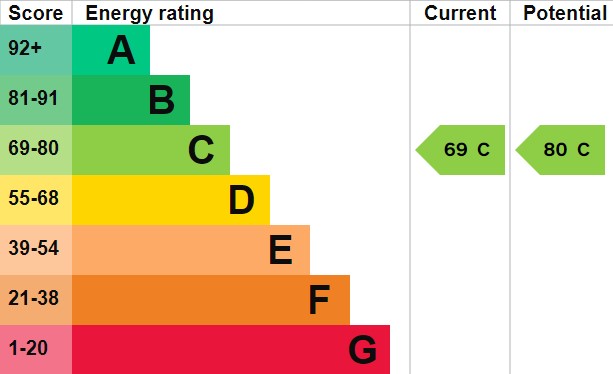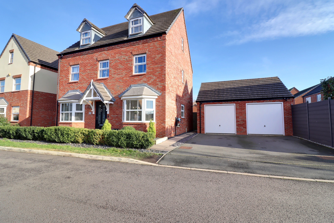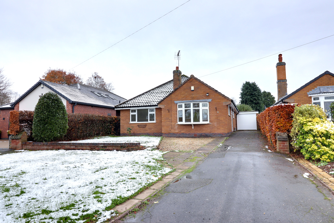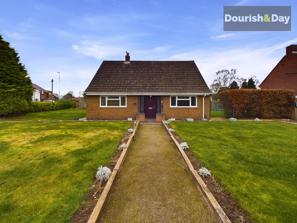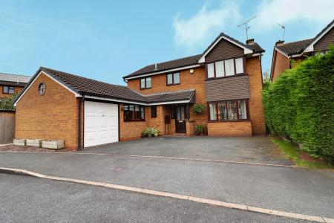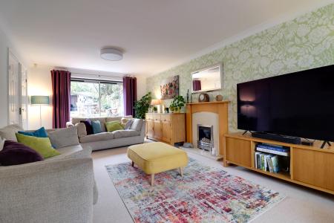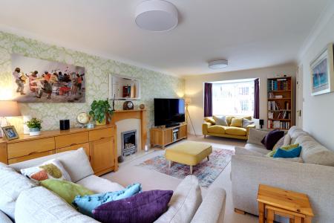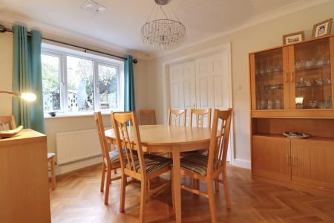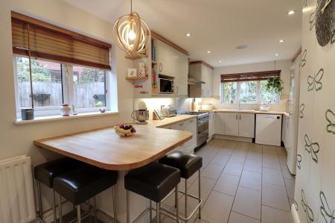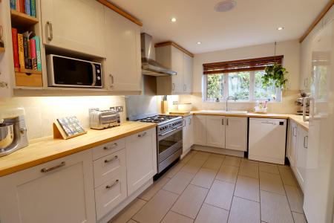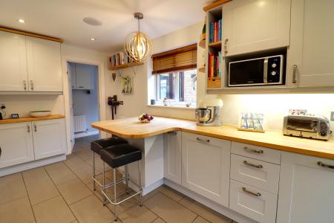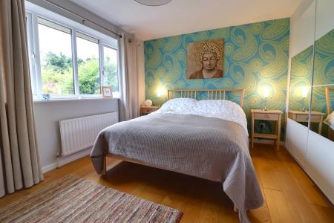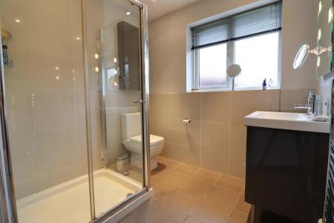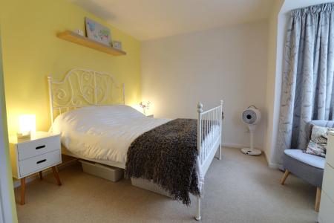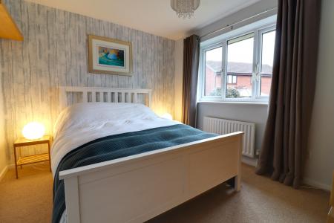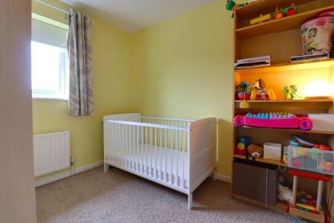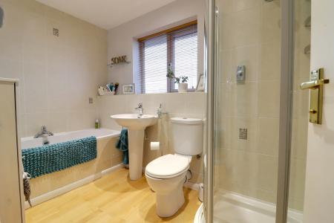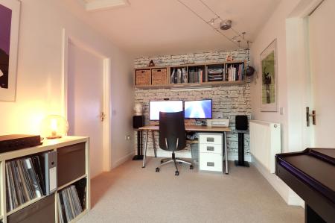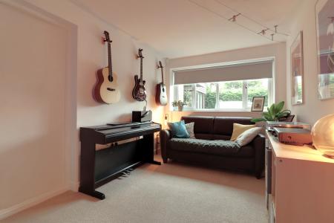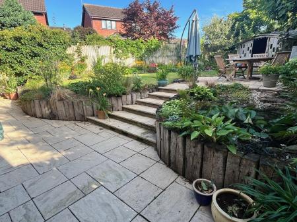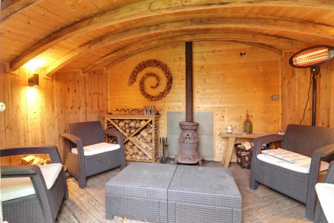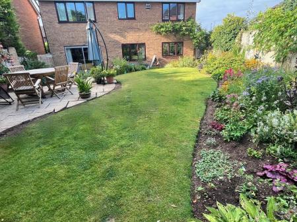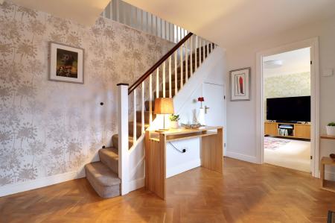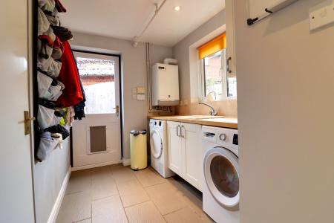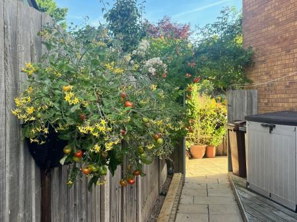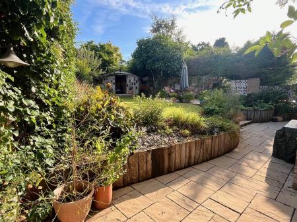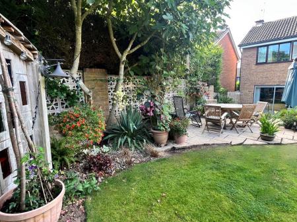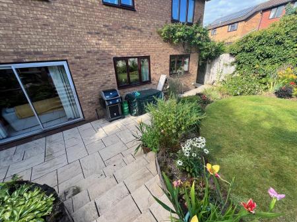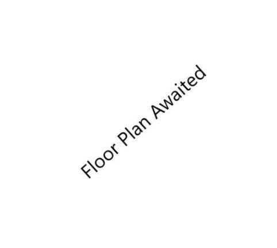- Four Bedroom Detached Family Home
- Living Room, Dining Room & Office/Sitting Room
- Four Bedrooms, Ensuite & Family Bathroom
- Family Kitchen Breakfast & Utility
- Driveway, Garage & Enclosed Rear Garden
- Close To Stafford Town, Mainline Train Station & M6
4 Bedroom House for sale in Stafford
Call us 9AM - 9PM -7 days a week, 365 days a year!
If you’re searching for a beautifully presented, spacious four-bedroom family home, your search ends here! Ideally located close to Stafford’s town centre with its array of shops, amenities, and mainline train station, this property also offers excellent commuter links to the M6. Inside, the welcoming entrance hall leads to a generous living room, dining room, kitchen/breakfast room, utility room, and a versatile office/snug. Upstairs, you’ll find four well-sized bedrooms, including a master with an en-suite, plus a family bathroom. Outside, the property features a double-width driveway leading to a garage, and a meticulously maintained rear garden complete with a bespoke garden room, fitted with power, lighting, and a cosy pot-bellied stove. Homes like this don’t come to market often—call us today to arrange your viewing!
Entrance Hall
Accessed through a double glazed entrance door and having stairs leading up to the first floor landing with an under stairs storage cupboard, radiator and herringbone effect wooden flooring.
Living Room
21' 5'' x 11' 11'' (6.52m x 3.64m)
A spacious living room having a gas fire set into a granite hearth with wooden surround, radiator, double glazed sliding door to the rear elevation and double glazed walk in bay window to the front elevation.
Dining Room
11' 6'' x 9' 6'' (3.5m x 2.9m)
A good sized dining room having a radiator, herringbone effect wooden flooring and double glazed window to the rear elevation.
Kitchen/Breakfast
21' 4'' x 9' 9'' (6.49m x 2.96m)
Having a range of matching base and eye level units with fitted wooden work surfaces, an inset one and a half bowl sink unit with chrome mixer tap, fitted breakfast bar, space for double cooker with double cooker hood over, space for further appliances, tiled splashbacks, tiled flooring, radiator, downlights and double glazed windows to the rear and side elevations.
Utility
6' 6'' x 12' 4'' (1.97m x 3.77m)
Having base units with fitted wooden work surfaces, an inset stainless steel single bowl sink unit with chrome mixer tap, under counter space for appliances, wall mounted gas central heating boiler, tiled flooring, double glazed window to the rear elevation and glazed door to the side elevation.
Guest WC
3' 1'' x 6' 9'' (0.94m x 2.06m)
Having a white suite comprising of a wash basin and vanity unit with chrome mixer tap and cupboard beneath, close coupled WC, herringbone effect wooden flooring and double glazed window to the front elevation.
Office/Snug
8' 5'' x 15' 10'' (2.57m x 4.82m)
A versatile room currently used as an office and having a radiator, loft access and double glazed window to the front elevation.
Landing
Having loft access and an airing cupboard with shelving inside.
Bedroom One
10' 3'' x 13' 4'' (3.13m x 4.06m)
A spacious double bedroom having built in double wardrobes, a radiator, wooden flooring and double glazed window to the rear elevation.
En-suite
8' 7'' x 7' 5'' (2.62m x 2.25m)
Having a white suite comprising of a walk in mains shower set into a glazed screen, wash basin and vanity unit with chrome mixer tap and cupboard beneath, close coupled WC, part tiled walls, tiled flooring, chrome towel radiator, downlights and double glazed window to the rear elevation.
Bedroom Two
9' 0'' x 11' 11'' (2.75m x 3.64m)
A second double bedroom having a built in double wardrobe, radiator and double glazed walk in bay window to the front elevation.
Bedroom Three
9' 11'' x 11' 3'' (3.02m x 3.44m)
A third double bedroom having a built in double wardrobe, radiator and double glazed window to the rear elevation.
Bedroom Four
9' 5'' x 7' 9'' (2.86m x 2.36m)
Having a fitted wardrobe, radiator and double glazed window to the front elevation.
Bathroom
6' 3'' x 10' 0'' (1.9m x 3.06m)
Having a white suite comprising of a panelled bath with chrome mixer tap and separate mains shower set into cubicle with glazed screen, pedestal wash basin with chrome mixer tap, close coupled WC, tiled walls, wood effect laminate flooring, towel radiator, downlights and double glazed window to the front elevation.
Outside - Front
Approached over a large double width tarmac driveway providing ample off-road parking and giving access to the main entrance door and:
Garage
8' 3'' x 17' 0'' (2.51m x 5.18m)
Having an up and over door, power, lighting and integral door to the office/snug.
Outside - Rear
Having a stone paved seating area with stone paved steps leading up to a further seating area, a large lawned garden with a planting bed area featuring matured shrubs and flowers, and a bespoke summer house with power, lighting and a pot belly log burning stove. The garden continues down the side of the property and includes a large garden shed. The garden is enclosed by wooden fence panelling.
ID Checks
Once an offer is accepted on a property marketed by Dourish & Day estate agents we are required to complete ID verification checks on all buyers and to apply ongoing monitoring until the transaction ends. Whilst this is the responsibility of Dourish & Day we may use the services of MoveButler, to verify Clients’ identity. This is not a credit check and therefore will have no effect on your credit history. You agree for us to complete these checks, and the cost of these checks is £30.00 inc. VAT per buyer. This is paid in advance, when an offer is agreed and prior to a sales memorandum being issued. This charge is non-refundable.
Important Information
- This is a Freehold property.
Property Ref: EAXML15953_10046345
Similar Properties
Berkeley Close, Gnosall, Stafford
4 Bedroom House | Offers in excess of £425,000
FOREVER HOME!...Is exactly how we would describe this beautiful four double bedroom detached home which we are certain w...
Newport Road, Gnosall, Stafford
3 Bedroom House | Asking Price £425,000
All of your prayers have been answered as you walk through the grand doors of this converted Victorian Chapel. This abso...
Lapwing Place, Doxey, Stafford
5 Bedroom House | Asking Price £425,000
This property epitomises contemporary spaciousness! Every corner of this stunning home boasts ample room, perfect for ac...
Oakridge Close, Walton-on-the-Hill, Stafford
3 Bedroom Bungalow | Asking Price £430,000
This exceptional extended three-bedroom bungalow is a true gem, offering modern, versatile living with an undeniable wow...
Sergeant Way, Weeping Cross, Stafford
5 Bedroom House | Asking Price £430,000
MODERN LIVING!...This stylish five bedroom detached house is one you don’t want to miss out on! The Aylesmore is a 5-bed...
Oakridge Close, Hillcroft Park, Stafford
3 Bedroom Detached House | Asking Price £430,000
Your property search is officially at an end! This fantastic three-bedroom dormer bungalow is in a very popular location...

Dourish & Day (Stafford)
14 Salter Street, Stafford, Staffordshire, ST16 2JU
How much is your home worth?
Use our short form to request a valuation of your property.
Request a Valuation
