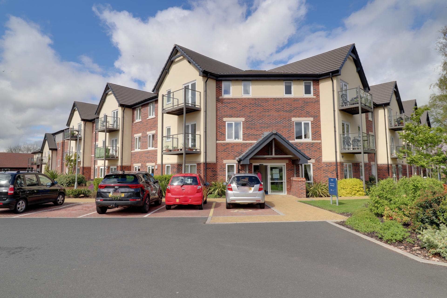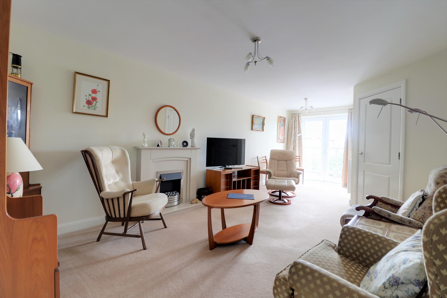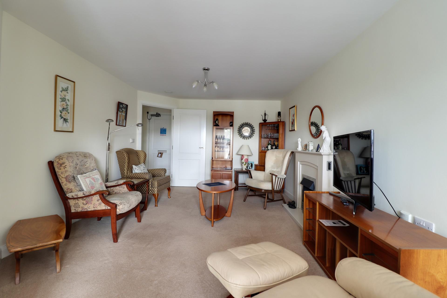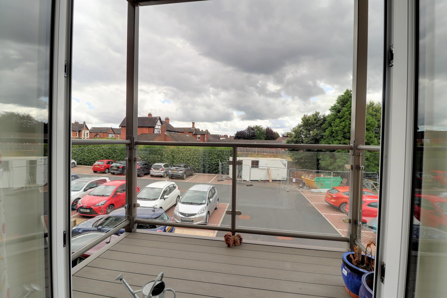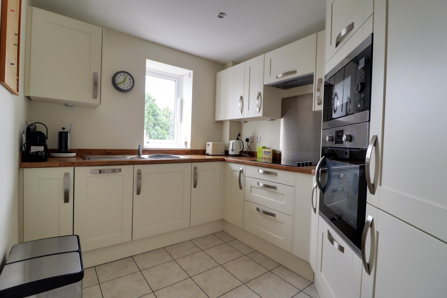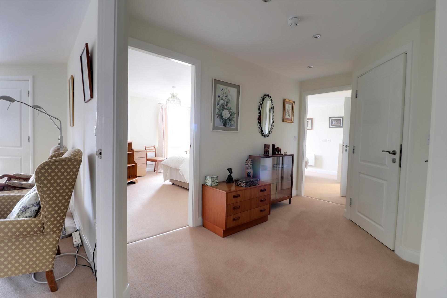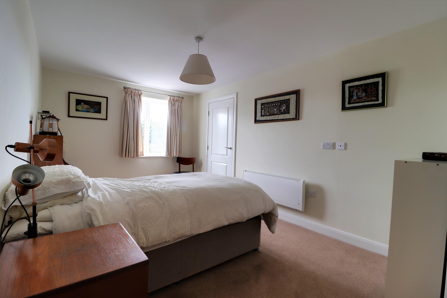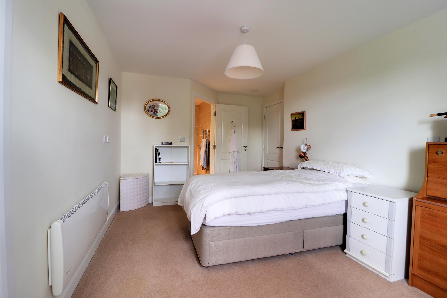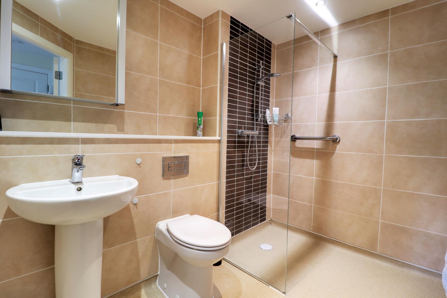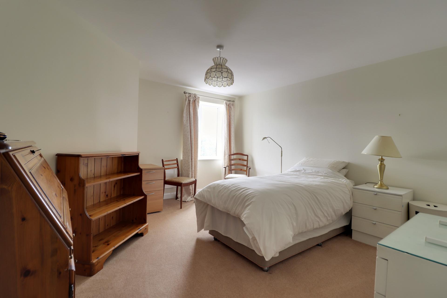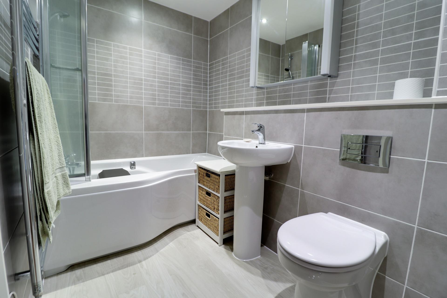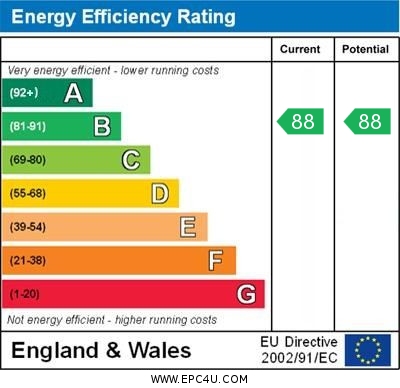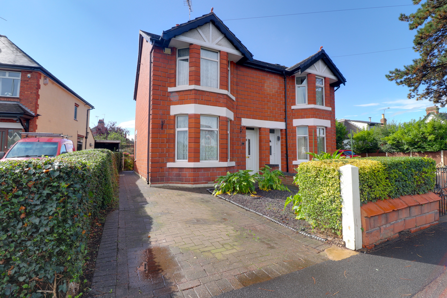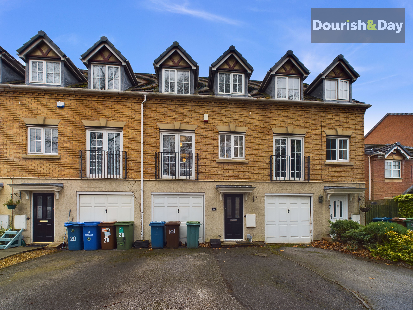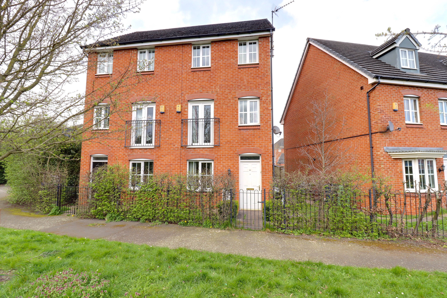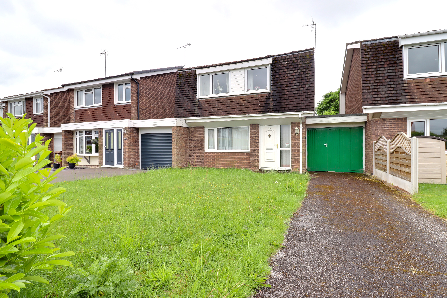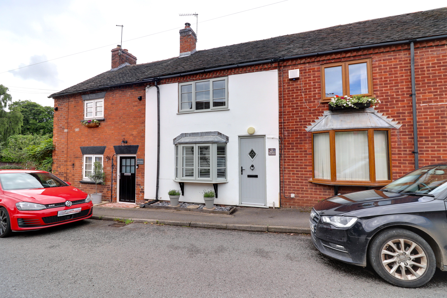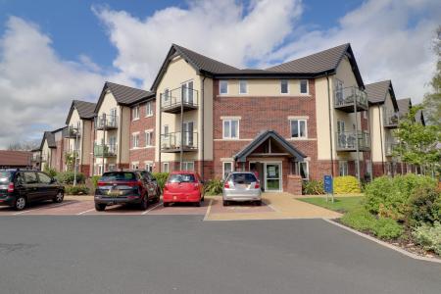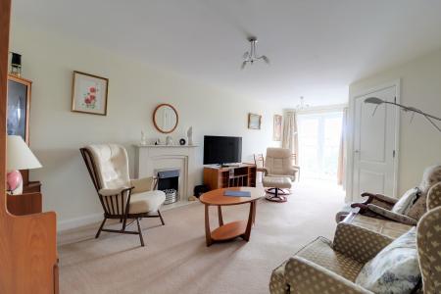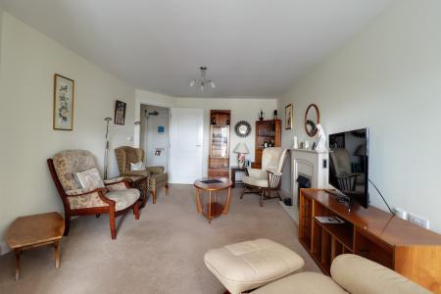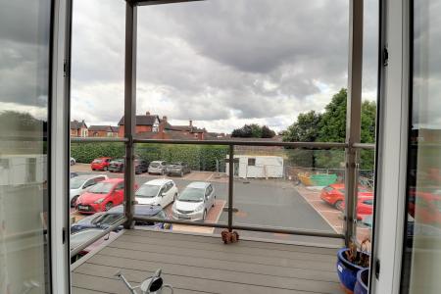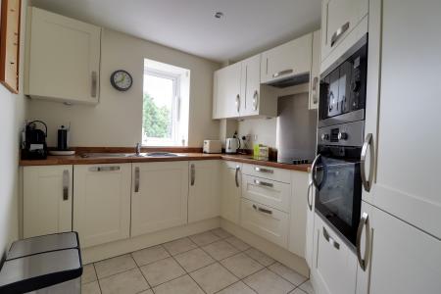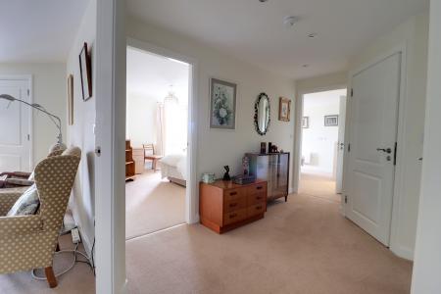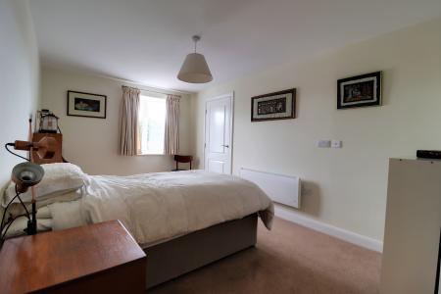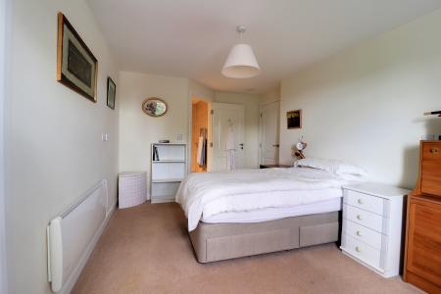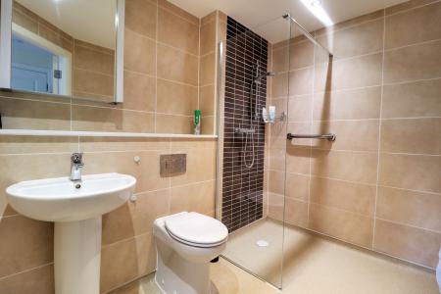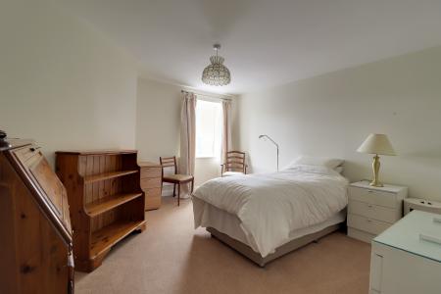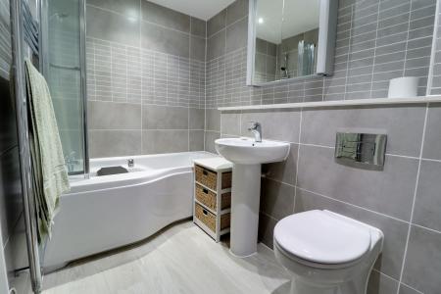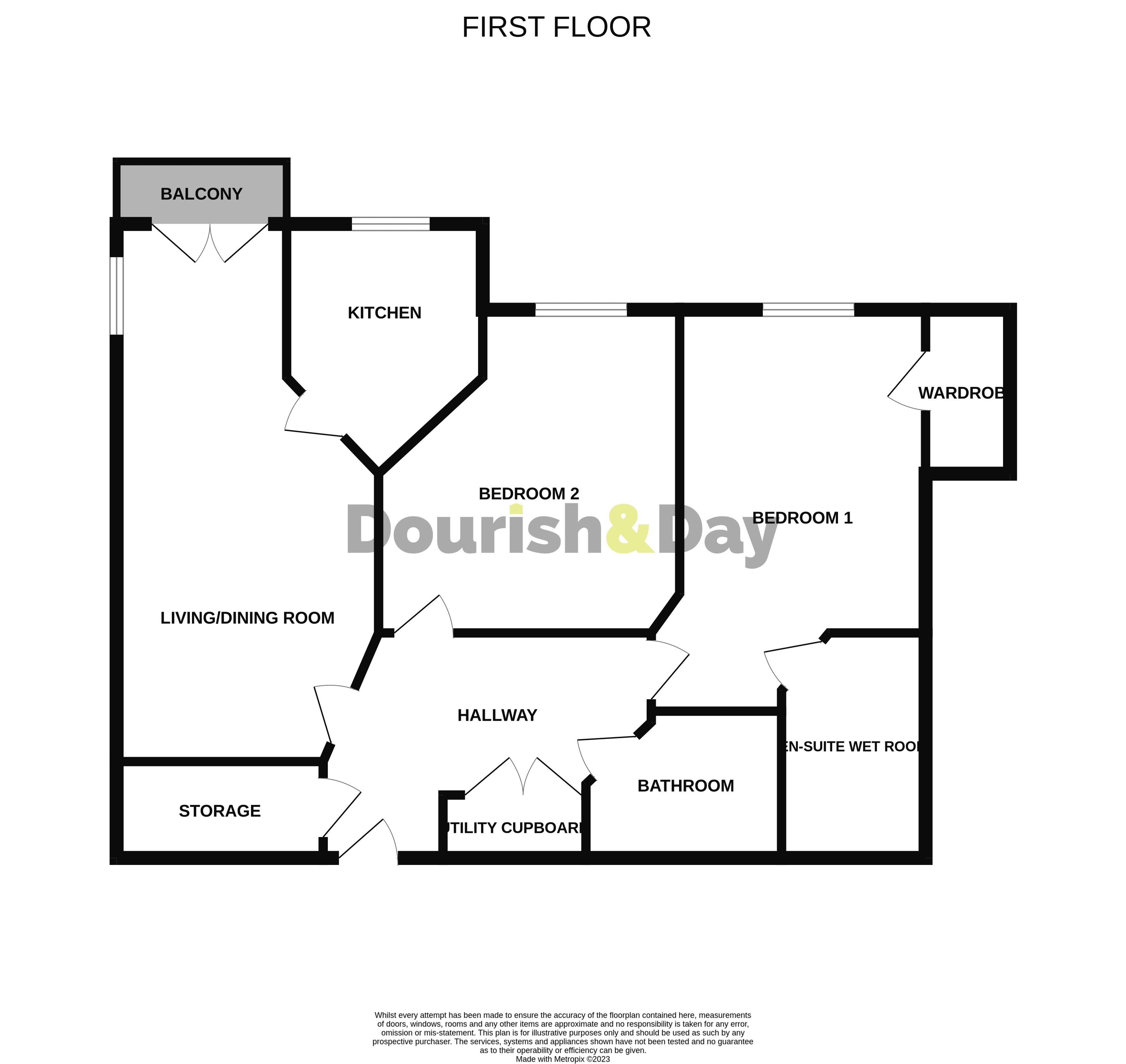- Superb Over 65's First Floor Retirement Apartment
- Luxury First Floor Apartment
- Two Large Double Bedrooms
- Lounge Diner With French Doors To Decked Seating Area
- En-Suite Shower Room, Bathroom & Utility
- Beautiful, Well Stocked Communal Gardens With Seating Areas
2 Bedroom Retirement Property for sale in Stafford
Call us 9AM - 9PM -7 days a week, 365 days a year!
Are you looking for a spacious and secure retirement apartment? Then this truly stunning and substantial two-bedroom first floor apartment will be perfect for you. Located within the highly desirable Brooklands House development, all residents have access to the beautifully landscaped and maintained gardens as well as a resident’s lounge, restaurant, activity room, Spa and Therapy Suite, Hairdressing Salon, mobility scooter/cycle store and a guest suite for visitors. This particular apartment comprises a spacious entrance hallway with a utility cupboard off with space for a washer and dryer, large living/dining room with French doors onto the balcony, fitted and fully integrated kitchen, two double bedrooms with the largest having an en-suite shower room and a luxury bathroom.
The Apartments
* Beautifully appointed kitchens with fully-integrated appliances including oven, ceramic hob, extractor, fridge/freezer, microwave and dishwasher
* Balcony or patio to most apartments
*Fully-tiled and level-access shower rooms with slip resistant floors
* Luxurious tiled bathrooms to select apartments
* Quality fitted carpets throughout
* Fitted wardrobe to master bedroom
* Utility cupboards with space for a washer/dryer and, in most cases, separate storage rooms
* 24-hour emergency call system linked directly to the dedicated MHA on site care team
* Audio and video entry system to main entrance controlled from your apartment
* Fire and smoke detectors to all apartments
* Wider doorways and spacious rooms for ease of wheelchair access
* Ample easy to reach sockets, light switches and telephone points
* Electric throughout with energy-efficient hot water and heating system
Shared Areas
-- Elegant table service restaurant
-- Stylishly appointed lounge
-- Activities and crafts room
-- Spa suite
-- Hairdressing salon
-- Internal mobility scooter store with electric charging facilities
-- Family guest suite with en-suite shower room, television and tea/coffee making facilities
-- Two lifts to all floors
-- Private residents’ parking
-- Fully landscaped gardens
Entrance Hallway
A door opens from the communal hallway to a spacious entrance hall with an abundance of storage, including a large walk-in cupboard housing the pressurised water system and a separate cupboard housing space for both a washing machine and tumble dryer with shelving above. The entrance hall is fitted with recessed ceiling spotlights and also has the video intercom system.
Lounge/Diner
22' 9'' x 11' 2'' (6.93m x 3.40m)
This large open plan space has ample room for both a sitting room suite and separate dining table and chairs, whilst a contemporary electric fire provides a focal point to the room. There are TV and telephone points, a wall mounted electric heater and UPVC double glazed double doors opening out to a balcony, with glass balustrades.
Kitchen
10' 4'' x 7' 11'' (3.16m x 2.41m)
The beautifully appointed kitchen is fitted with a range of matching base cabinets and wall units, whilst a one and a half bowl stainless steel sink is set into a wood effect work surface with matching splash back and has a chrome mixer tap. The kitchen benefits from having under cabinet lighting and a range of of integrated appliances including a fridge/freezer, oven and eye level microwave Combi oven. There is also a four ring electric hob set into the work surface, with stainless steel splash back and extractor hood above. The kitchen is fitted with a vinyl tile effect flooring, recessed ceiling spotlights and a UPVC double glazed window.
Bedroom One
19' 4'' x 17' 6'' (5.90m x 5.33m)
The property benefits from having two large double bedrooms, the biggest of which being the master, which benefits from having a large built-in walk-in wardrobe, whilst there is a wall mounted electric heater and TV point. A door opens to the en-suite.
En-Suite (Bedroom One)
5' 6'' x 8' 2'' (1.67m x 2.50m)
The master bedroom benefits from having its own en-suite/wet room, which is fitted with a contemporary white suite, including an integrated low level flush WC, pedestal wash hand basin and wet room area with chrome mixer tap. A chrome heated towel rail sits upon the fully tiled walls, whilst there are recessed ceiling spotlights and extractor fan.
Bedroom Two
13' 8'' x 12' 6'' (4.17m x 3.82m)
A second large double bedroom is fitted with a wall mounted electric heater and a UPVC double glazed window.
Bathroom
8' 3'' x 5' 7'' (2.51m x 1.71m)
The stunning family bathroom is fitted with a contemporary white suite, which includes an integrated low level flush WC, pedestal wash hand basin with chrome mixer tap and a panelled bath with chrome mixer tap and shower head attachment. A chrome heated towel rail sits on the fully tiled walls, whilst there is a vinyl wood effect flooring, recessed ceiling spotlights and an extractor fan.
Important Information
- This is a Leasehold property.
Property Ref: EAXML15953_11962066
Similar Properties
Queensville, Stafford, Staffordshire
3 Bedroom House | Asking Price £220,000
If you're looking for something different with bags of character then this fantastic, one of only two, bay fronted 1920'...
Courtland Mews, Stafford, Staffordshire
3 Bedroom Townhouse | Asking Price £220,000
A three storey, three bedroom Town House, situated in a well-regarded location, what more could you want! Perfectly suit...
Abberley Grove, The Crossings, Stafford
4 Bedroom House | Asking Price £220,000
Don't leave yourself cross about missing out on The Crossings! This three storey home offers fantastic space for the mon...
Westhead Avenue, Stafford, Staffordshire
3 Bedroom House | Asking Price £225,000
Some homes just exude charm, and this fantastic three-bedroom traditional semi-detached is no exception! Ideally located...
Cedars Drive, Stone, Staffordshire
3 Bedroom House | Asking Price £225,000
A link detached house on Cedars Drive which is located in the popular area of Stone. This home, requiring updating throu...
The Green, Brocton, Staffordshire
2 Bedroom House | Asking Price £225,000
Discover this delightful two-bedroom Victorian terrace bursting with character in the highly desirable village of Brocto...

Dourish & Day (Stafford)
14 Salter Street, Stafford, Staffordshire, ST16 2JU
How much is your home worth?
Use our short form to request a valuation of your property.
Request a Valuation
