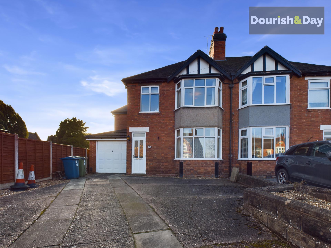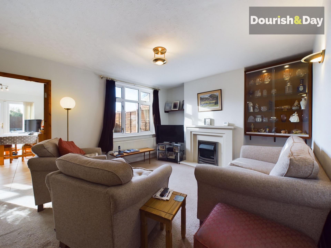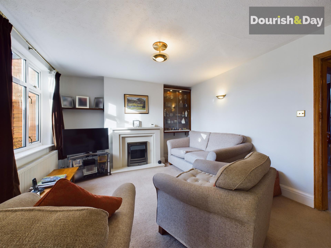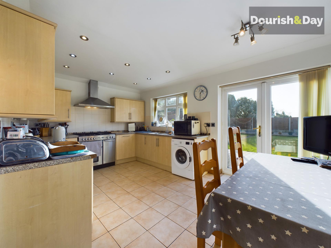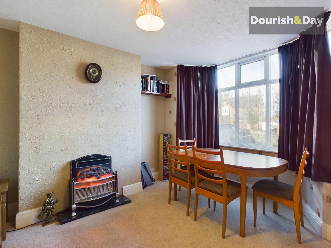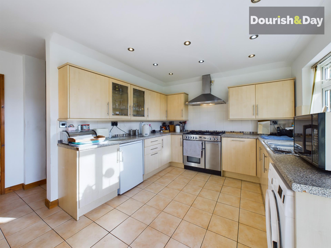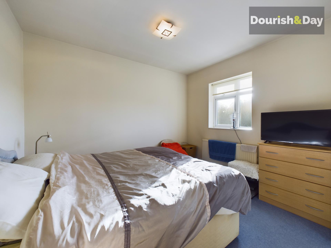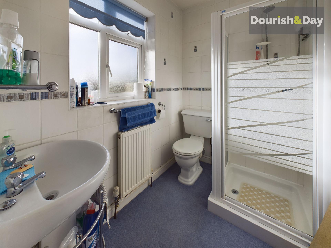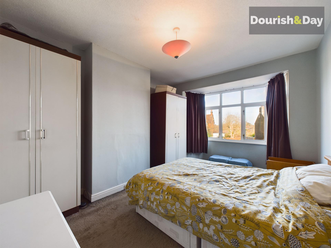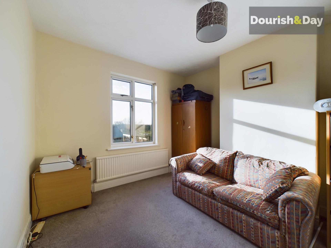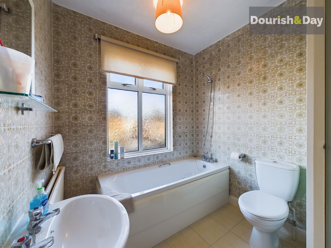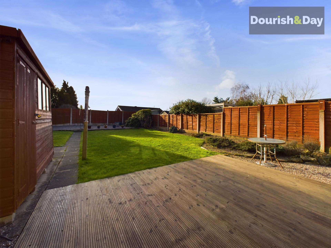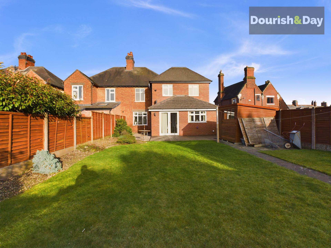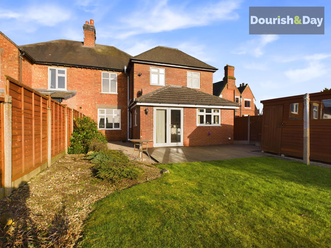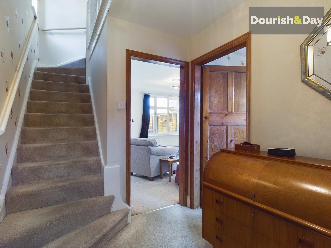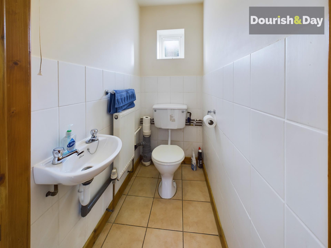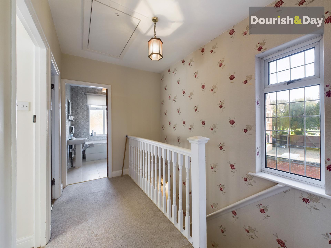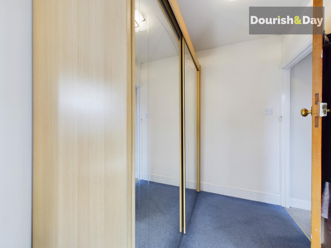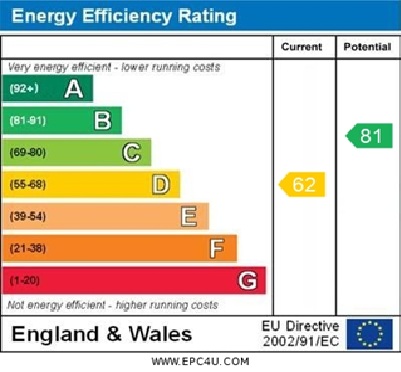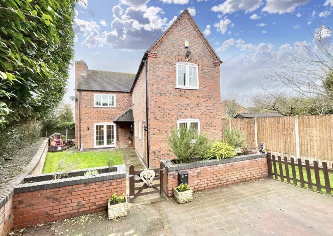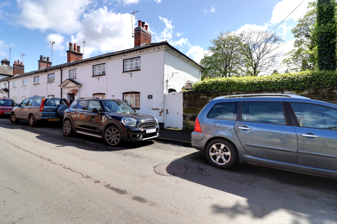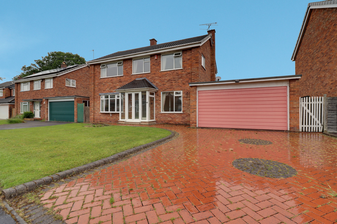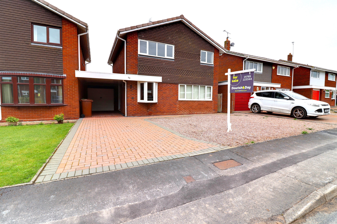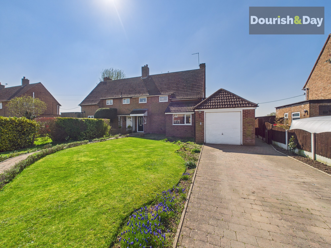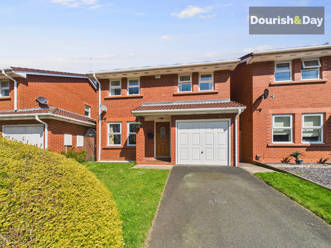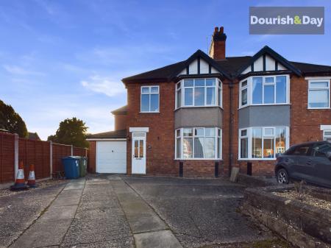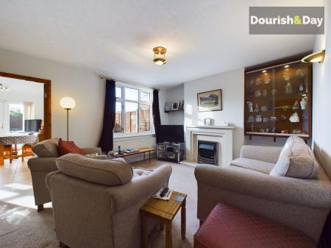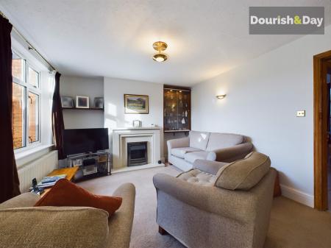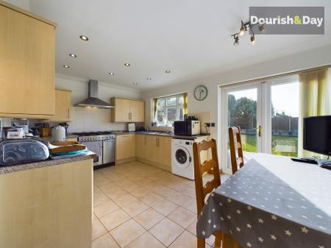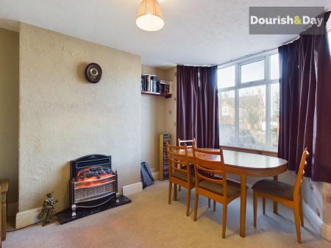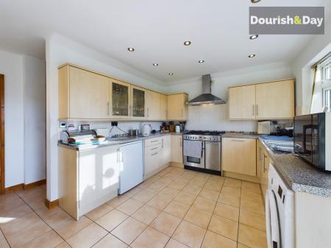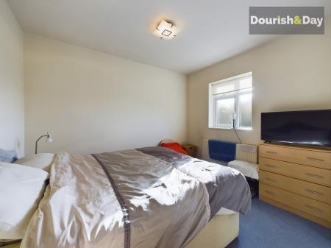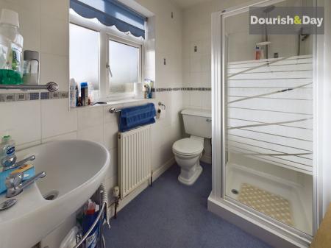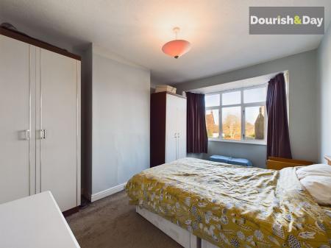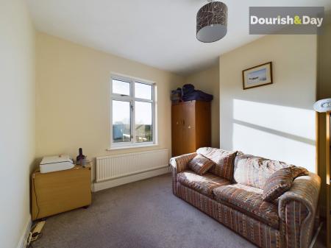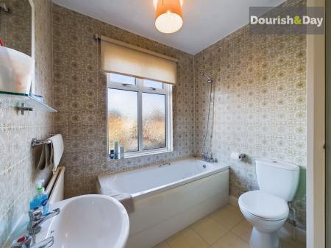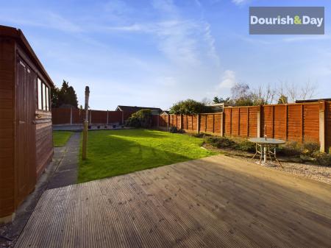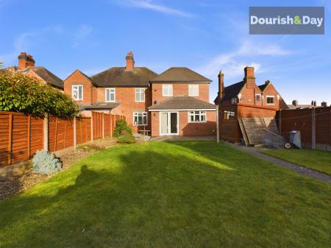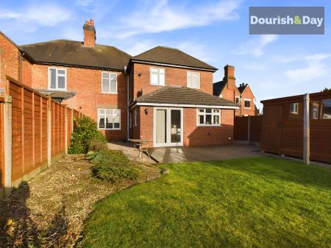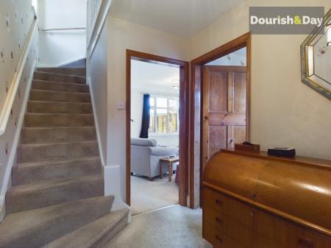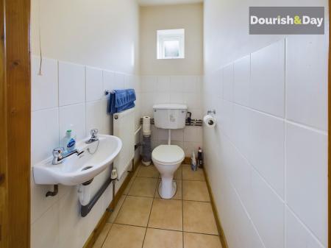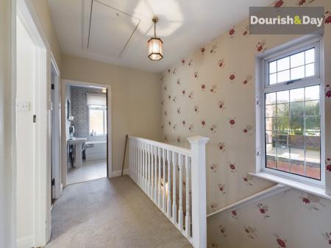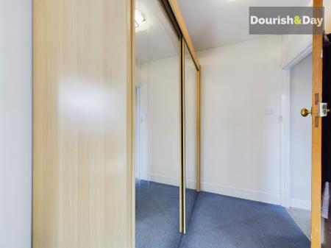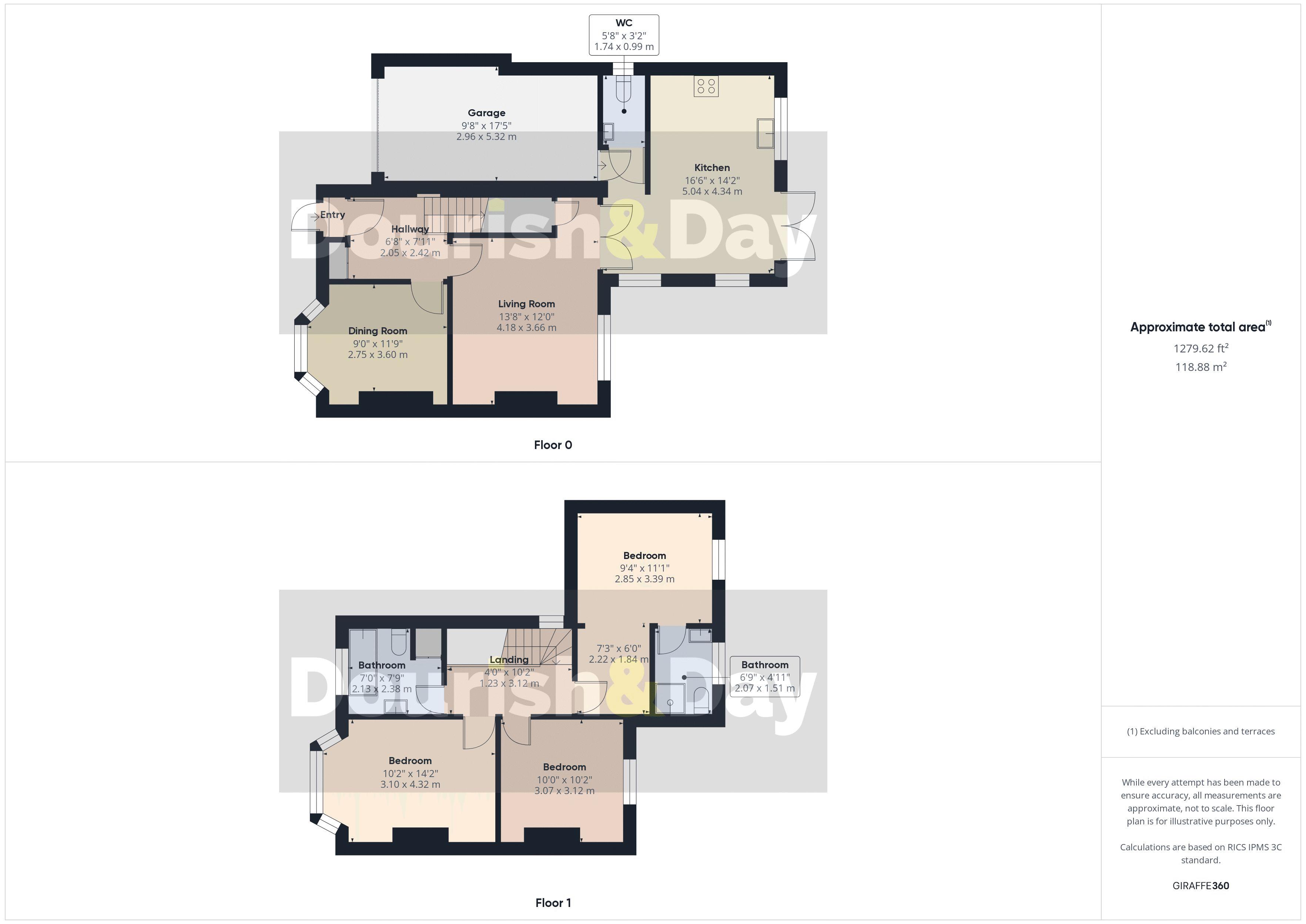- Extended Semi-Detached House
- Two Reception Rooms & Spacious Breakfast Kitchen
- Downstairs WC, En-Suite & First Floor Bathroom
- Master Bedroom Has Walk Through Dressing Area
- Driveway & Attached Garage
- Enclosed Most Lawned Rear Garden
3 Bedroom House for sale in Stafford
Call us 9AM - 9PM -7 days a week, 365 days a year!
Older semi-detached homes can sometimes fall short when it comes to space for a growing family, but this extended property is a standout exception. This charming bay-fronted home boasts surprisingly generous living space, enhanced by a large side and rear extension—perfect for a growing family in need of extra room. Just a stone’s throw from the vibrant town centre, you'll enjoy the convenience of local amenities right on your doorstep. Commuters will love the easy access to mainline rail links and the nearby motorway junction, making travel a breeze. A perfect blend of comfort, space, and practicality in an unbeatable location!
Introduction
Sometimes older semi-detached homes just don't provide the accommodation to satisfy a growing family but this extended home is definitely the exception. There is a porch to the front leading into the hallway with useful cloaks cupboard and stairs leading to the first floor. A front facing bay windowed dining room provides for formal dining or second living room if needed. The lounge has a marble fireplace and has double doors opening into the large extended breakfast kitchen with French doors to the rear garden. Off the kitchen is an inner hall area where you will find the guest WC and door to the garage which houses the gas central heating boiler. Upstairs, there are three double bedrooms, the master bedroom now has a walk through dressing area and en-suite shower room and a family bathroom completes the accommodation.
Entrance Porch
Hallway
Lounge
12' 0'' x 13' 9'' (3.66m x 4.2m)
Dining Room
11' 10'' x 10' 2'' (3.6m x 3.1m)
Extended Breakfast Kitchen
16' 6'' x 10' 3'' (5.03m x 3.12m)
Guest WC
First Floor Landing
Bedroom One
11' 0'' x 9' 4'' (3.36m x 2.84m)
Walk Through Dressing Area
5' 11'' x 6' 11'' (1.81m x 2.1m)
En-Suite Shower Room
4' 11'' x 6' 9'' (1.5m x 2.05m)
Bedroom Two
14' 2'' x 10' 2'' (4.31m x 3.09m)
Bedroom Three
10' 2'' x 10' 1'' (3.1m x 3.07m)
Family Bathroom
6' 11'' x 7' 10'' (2.1m x 2.38m)
Attached Garage
17' 10'' x 9' 0'' (5.44m x 2.74m)
ID Checks
Once an offer is accepted on a property marketed by Dourish & Day estate agents we are required to complete ID verification checks on all buyers and to apply ongoing monitoring until the transaction ends. Whilst this is the responsibility of Dourish & Day we may use the services of MoveButler, to verify Clients’ identity. This is not a credit check and therefore will have no effect on your credit history. You agree for us to complete these checks, and the cost of these checks is £30.00 inc. VAT per buyer. This is paid in advance, when an offer is agreed and prior to a sales memorandum being issued. This charge is non-refundable.
Important Information
- This is a Freehold property.
Property Ref: EAXML15953_12445820
Similar Properties
Mount Pleasant, Newport Road, Woodseaves, Stafford
3 Bedroom House | Asking Price £330,000
When you see this property, you will surely find this a pleasant surprise! Situated on Mount pleasant as you approach th...
Trent Lane, Great Haywood, Stafford
2 Bedroom End of Terrace House | Asking Price £330,000
In the heart of the charming Great Haywood village lies a Grade II Listed cottage with a garden straight out of a storyb...
The Flashes, Gnosall, Staffordshire
4 Bedroom House | Asking Price £330,000
This property won't last long! It's a fantastic opportunity for a family to create their forever home. There's ample pot...
Chestnut Close, Derrington, Stafford
4 Bedroom House | Asking Price £335,000
Are you after a four bedroom detached family home in a desirable, yet convenient Village location within a small well re...
The Cumbers, Seighford, Stafford
3 Bedroom House | Asking Price £335,000
Lovely Rural Views! This beautifully presented three-bedroom semi-detached home offers charming countryside scenery at t...
Sheringham Covert, Beaconside, Stafford
4 Bedroom House | Offers in region of £335,000
Quick! Come closer, we have a secret to tell you... Sheringham Covert is maybe one of Stafford's best kept secrets. Set...

Dourish & Day (Stafford)
14 Salter Street, Stafford, Staffordshire, ST16 2JU
How much is your home worth?
Use our short form to request a valuation of your property.
Request a Valuation
