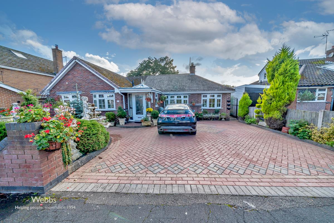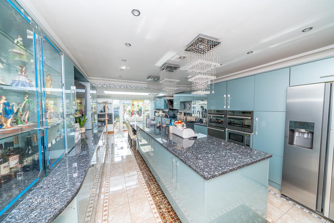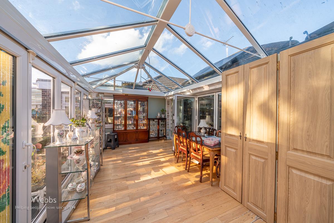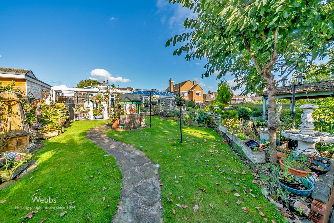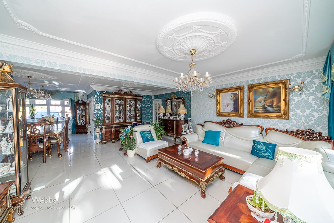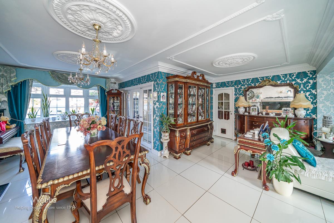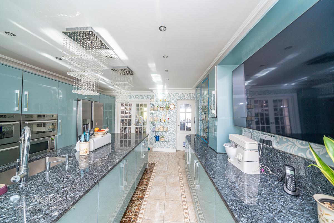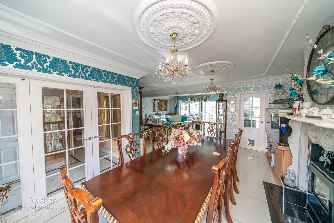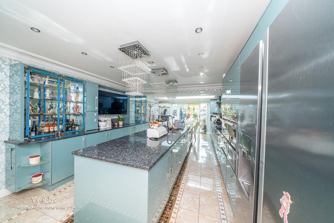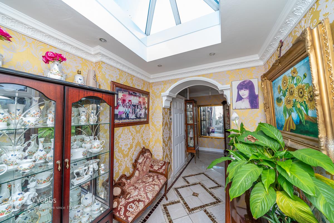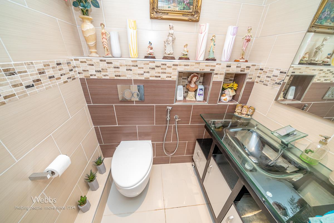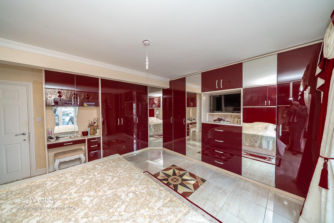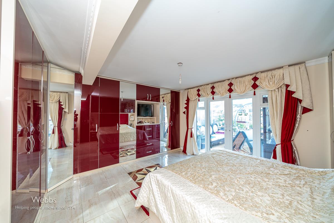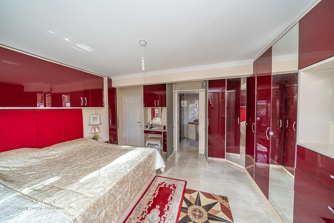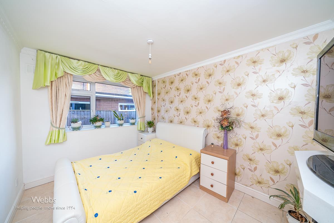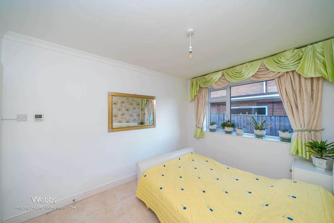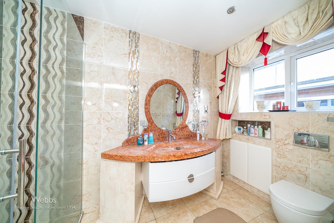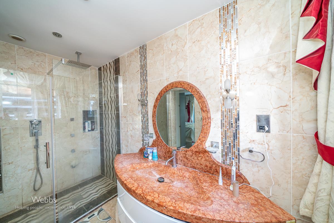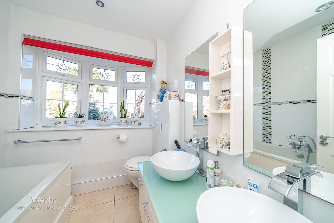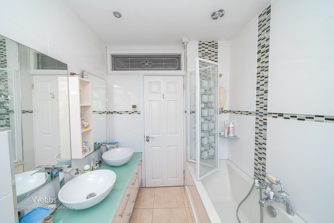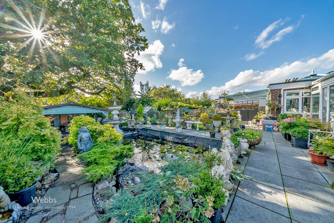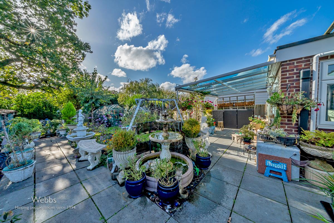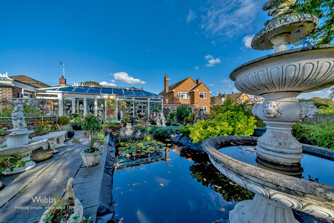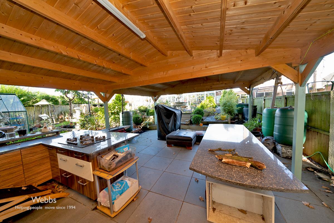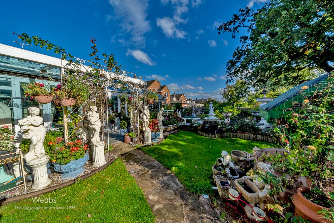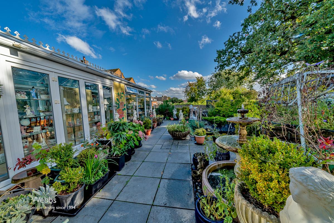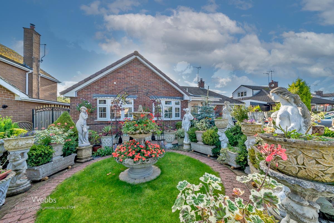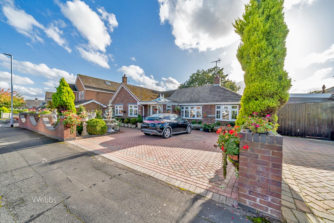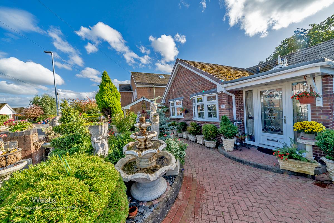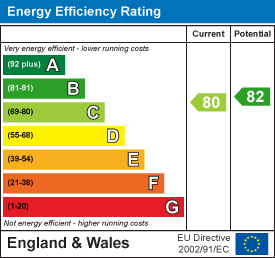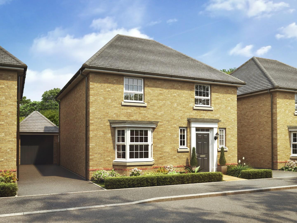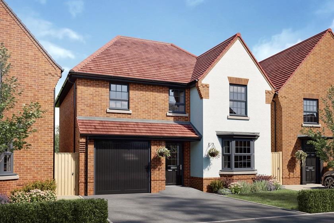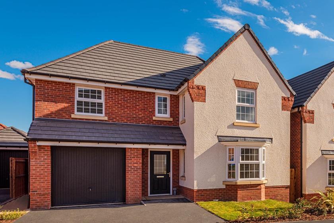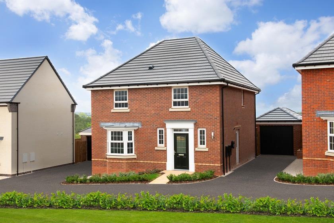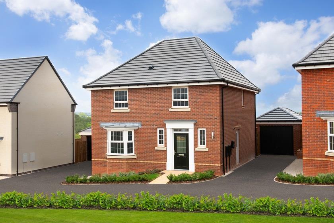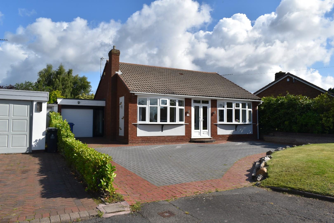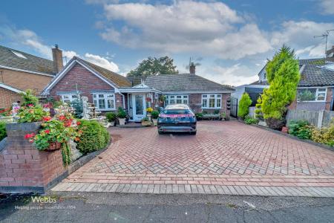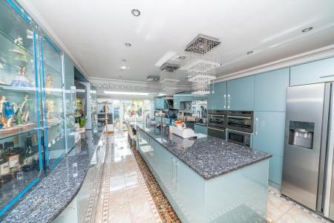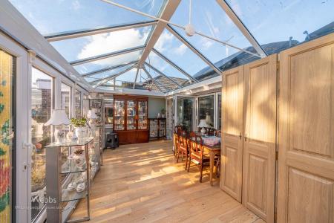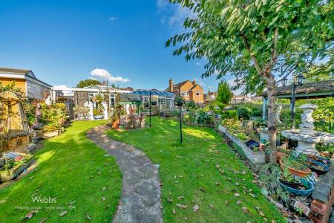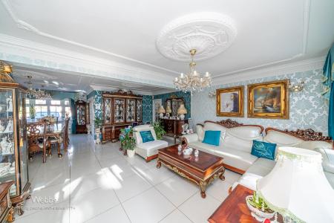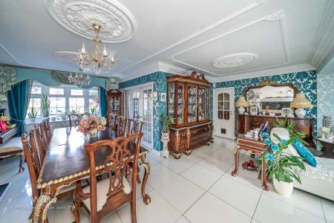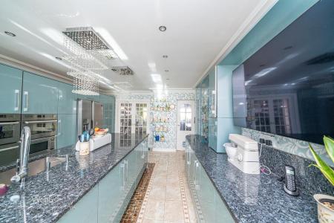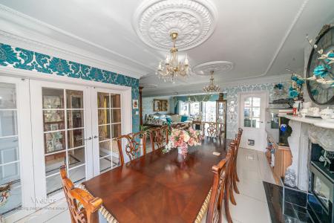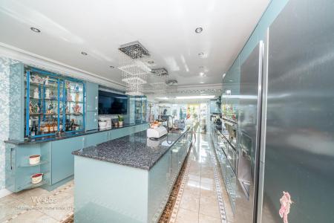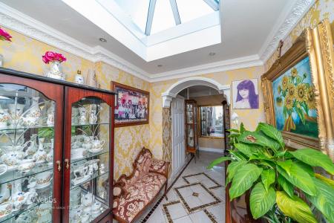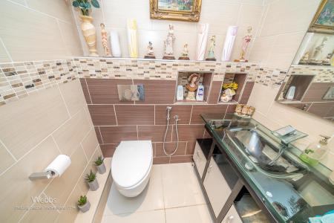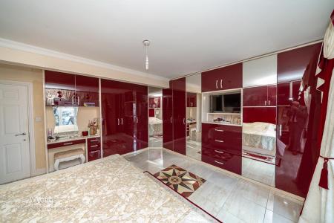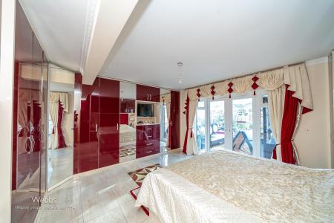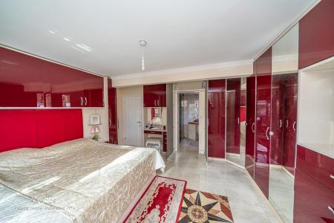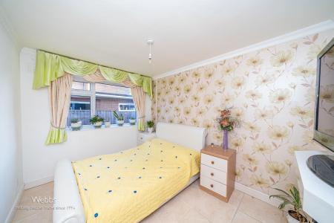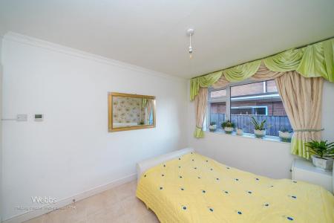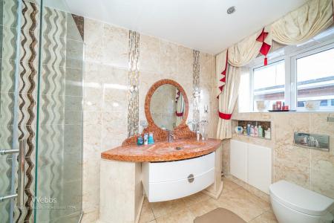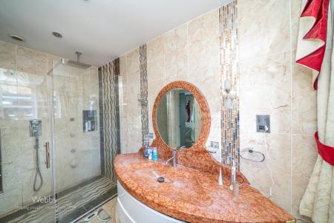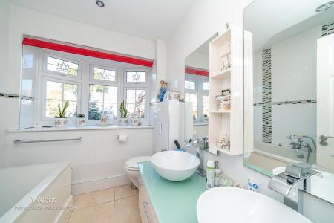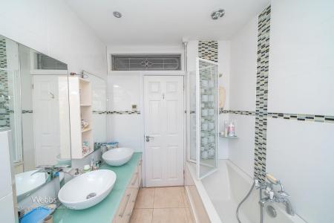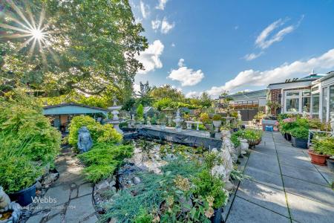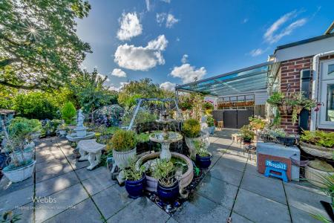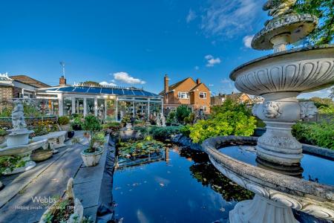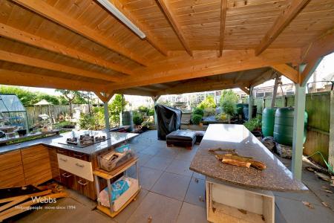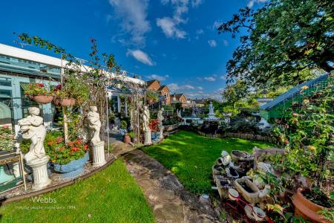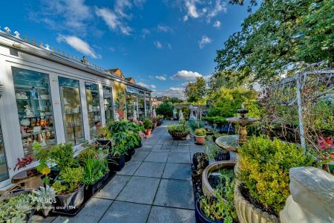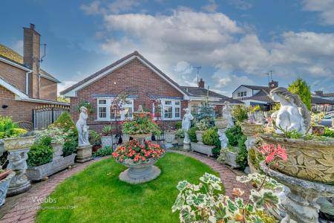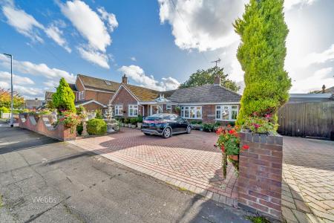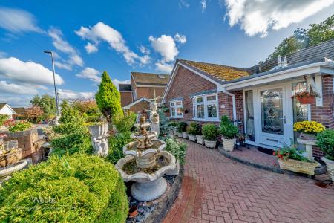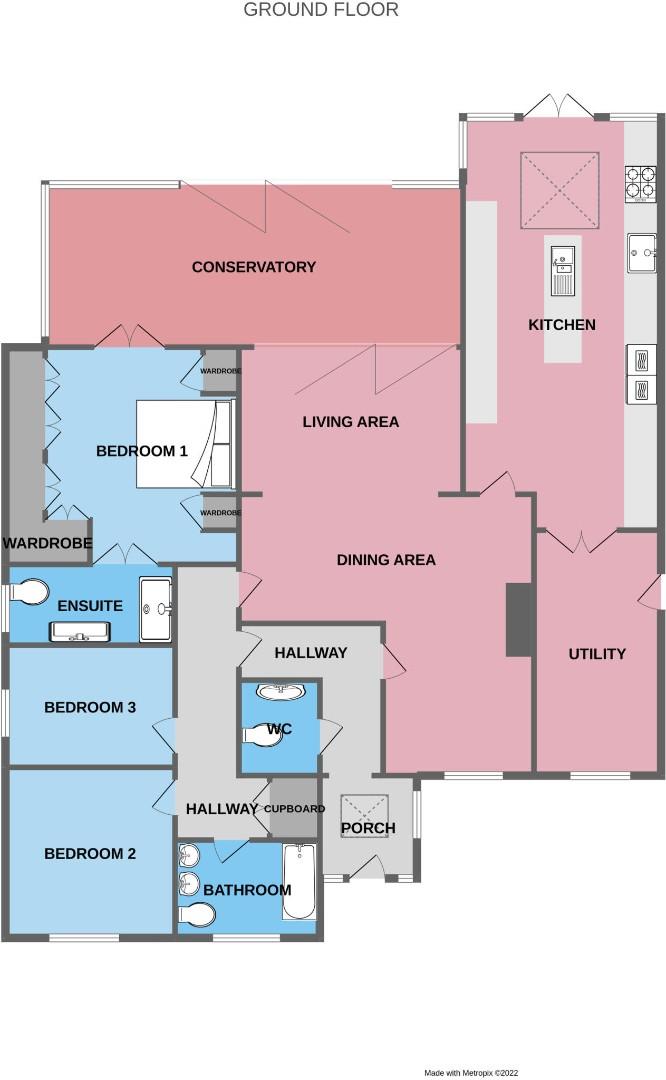- NO ONWARD CHAIN - WOULD CONSIDER PART EXCHANGE
- INCOME GENERATING SOLAR PANELS REDUCING ELECTRICITY BILL
- HEAVILY EXTENDED BUNGALOW
- THREE / FOUR BEDROOMS
- FAMILY BATHROOM & ENSUITE
- DINING ROOM & SPACIOUS LOUNGE
- EXTENDED FAMILY KITCHEN & UTILITY
- GENEROUS CONSERVATORY
- LANDSCAPED GARDENS
- PRIVATE DRIVEWAY
3 Bedroom Detached Bungalow for sale in Stafford
** NO ONWARD CHAIN ** WOULD CONSIDER PART EXCHANGE ** MOTIVATED SELLER ** HEAVILY EXTENDED BUNGALOW ** VIEW THE FLOORPLAN ** OUTSTANDING POTENTIAL ** THREE / FOUR BEDROOMS ** FAMILY BATHROOM & ENSUITE ** GENEROUS DINING ROOM ** SPACIOUS LOUNGE ** GENEROUS CONSERVATORY ** EXTENDED FAMILY KITCHEN ** UTILITY ROOM ** LARGER THAN AVERAGE LANDSCAPED GARDENS ** PRIVATE DRIVEWAY ** UNDERFLOOR HEATING THROUGHOUT ** NEW BOILER 2021 ** INCOME GENERATING SOLAR PANELS REDUCING ELECTRICITY BILL **
Webbs Estate Agents have pleasure in offering this HEAVILY EXTENDED detached bungalow occupying a generous plot and offering outstanding potential. This HUGE bungalow briefly comprises a through hallway, guest WC, dining room, GENEROUS lounge, full-width conservatory, EXTENDED family kitchen, utility room, inner hallway, three bedrooms, family bathroom, and ensuite to master bedroom. Externally there is a fore garden, a driveway providing ample off-road parking, and generous landscaped gardens.
Through Hallway -
Guest Wc -
Dining Room - 6.3m (max) x 5.7m (20'8" (max) x 18'8") -
Extended Lounge - 4.8m x 3.1m (15'8" x 10'2" ) -
Spacious Conservatory -
Extended Kitchen - 8.5m x 4m (27'10" x 13'1" ) -
Utility Room - 5.2m x 2.4m (17'0" x 7'10" ) -
Inner Hallway -
Bedroom One - 4.7m (in to wardrobe) x 4.6m (15'5" (in to wardro -
Ensuite Shower Room -
Bedroom Two - 3.5m x 3.2m (11'5" x 10'5" ) -
Bedroom Three - 3.7m x 2.7m (12'1" x 8'10" ) -
Family Bathroom -
Private Driveway -
Landscaped Rear Garden -
Fore Garden -
Pv Solar Panels - The property benefits from having photovoltaic solar panels installed. These generate electricity which can help reduce electricitly consumption. We are informed by the Vendor that they receive annual income payments of approx £650 from national grid for excess electricity generated by the solar panels. The details of which will need to be confirmed by your legal representative during the house buying process.
Identification Checks - C - Should a purchaser(s) have an offer accepted on a property marketed by Webbs Estate Agents they will need to undertake an identification check. This is done to meet our obligation under Anti Money Laundering Regulations (AML) and is a legal requirement. We use a specialist third party service to verify your identity. The cost of these checks is £28.80 inc. VAT per buyer, which is paid in advance, when an offer is agreed and prior to a sales memorandum being issued. This charge is non-refundable.
Property Ref: 761284_33438251
Similar Properties
4 Bedroom Detached House | Offers in region of £430,000
** NEW BUILD ** READY FEBRUARY ** BUYERS INCENTIVES / PART EXCHANGE AVAILABLE ** KEY WORKER INCENTIVES ** CALL BRANCH ON...
4 Bedroom Detached House | Offers in region of £430,000
** NEW BUILD ** READY MAY ** BUYERS INCENTIVES / PART EXCHANGE AVAILABLE ** KEY WORKER INCENTIVES ** CALL BRANCH ON 0154...
4 Bedroom Detached House | Offers in region of £429,000
** NEW BUILD ** READY FEBURARY ** BUYERS INCENTIVES / PART EXCHANGE AVAILABLE ** KEY WORKER INCENTIVES ** CALL BRANCH ON...
4 Bedroom Detached House | Offers in region of £443,000
** NEW BUILD ** READY FEBRUARY / MARCH ** BUYERS INCENTIVES / PART EXCHANGE AVAILABLE ** KEY WORKER INCENTIVES ** CALL B...
4 Bedroom Detached House | Offers in region of £445,000
** NEW BUILD ** JUNE COMPLETION ** BUYERS INCENTIVES / PART EXCHANGE AVAILABLE ** KEY WORKER INCENTIVES ** CALL BRANCH O...
3 Bedroom Detached Bungalow | Offers in excess of £449,500
** WOW ** NO CHAIN ** DETACHED BUNGALOW ** DECEPTIVELY SPACIOUS ** FULLY REFURBSIHED HIGHLY SOUGHT AFTER LOCATION ** VIE...

Webbs Estate Agents (Cannock)
Cannock, Staffordshire, WS11 1LF
How much is your home worth?
Use our short form to request a valuation of your property.
Request a Valuation
