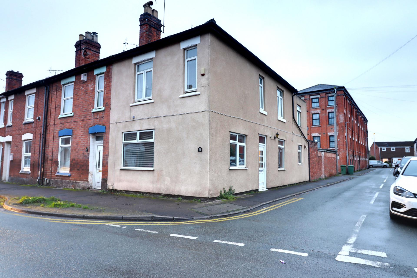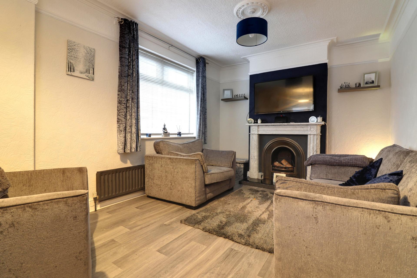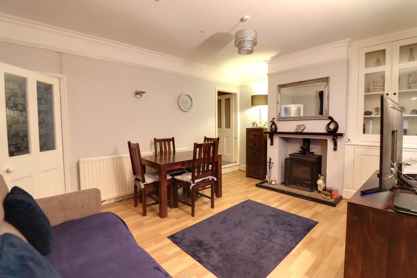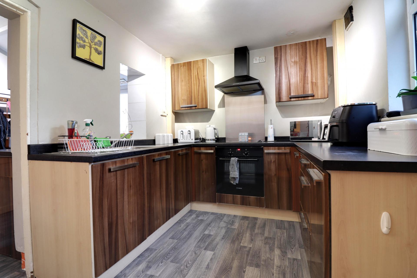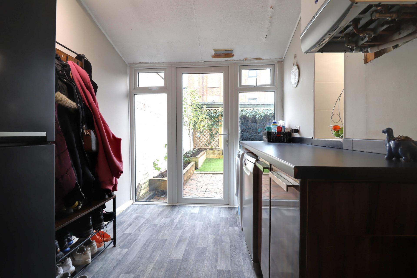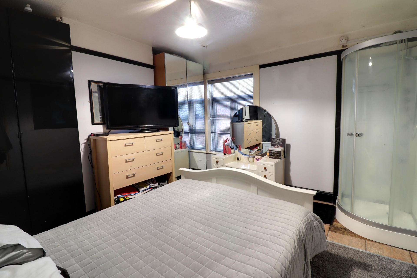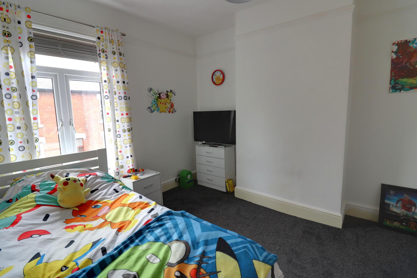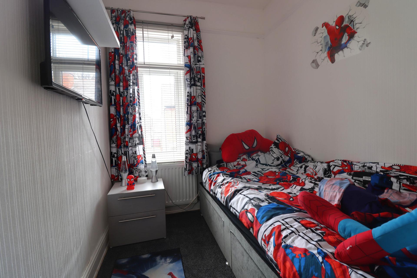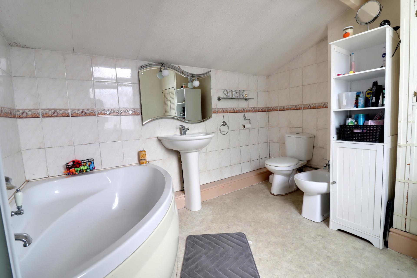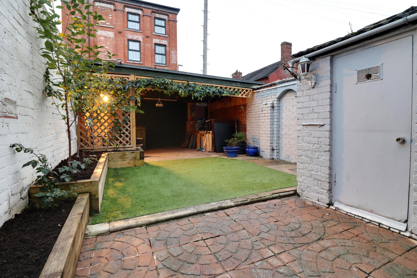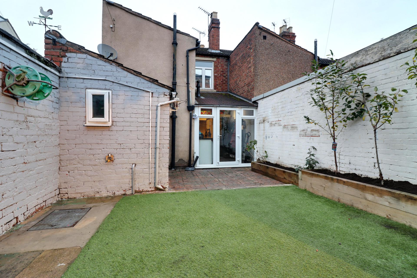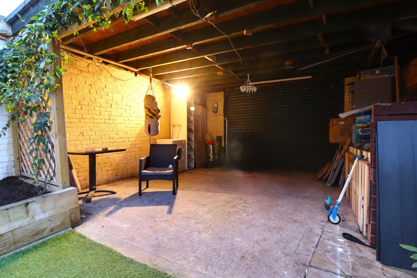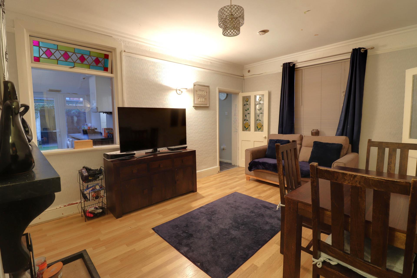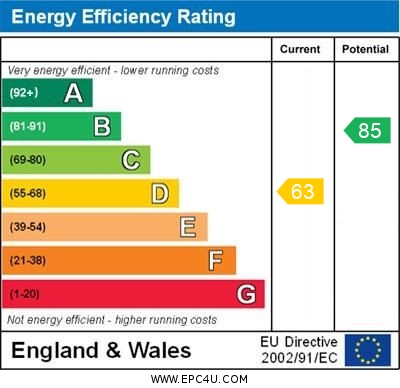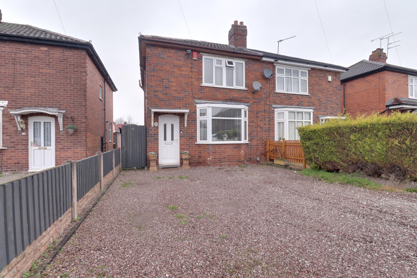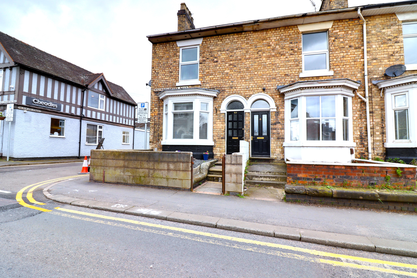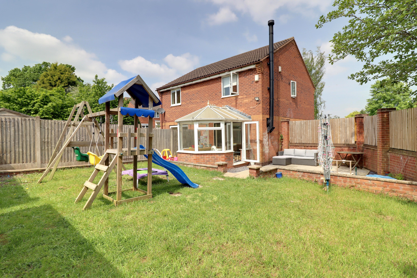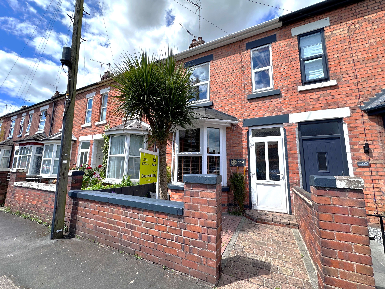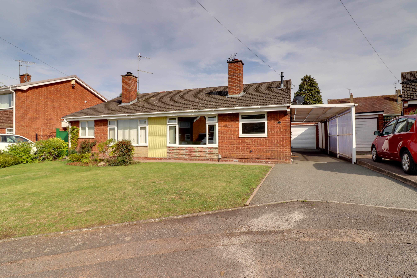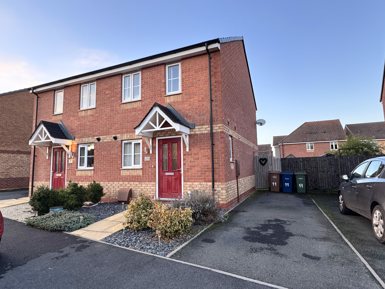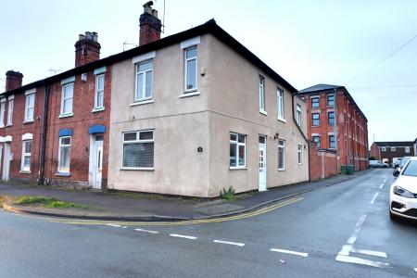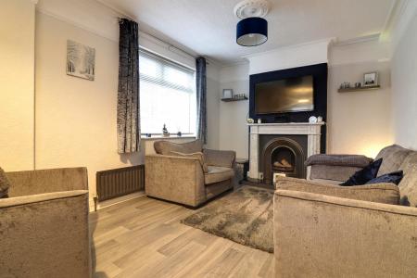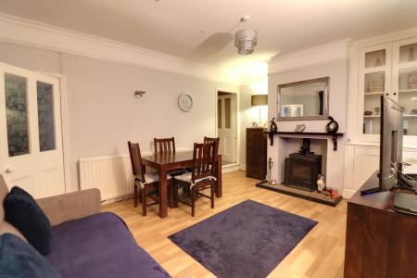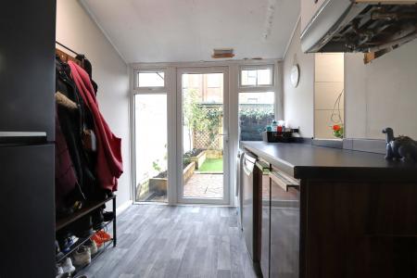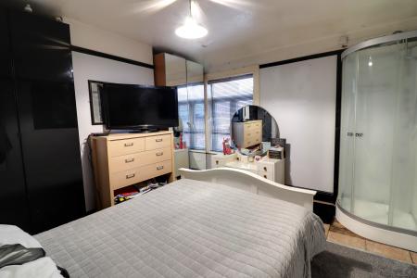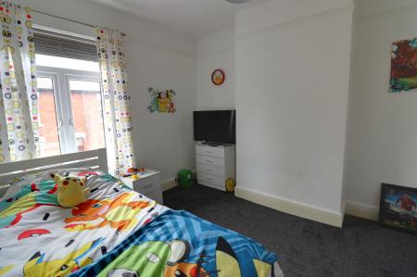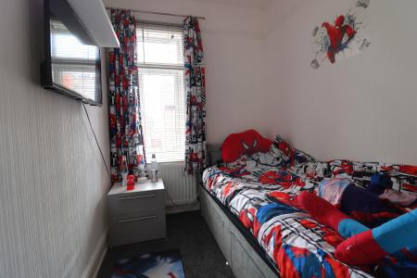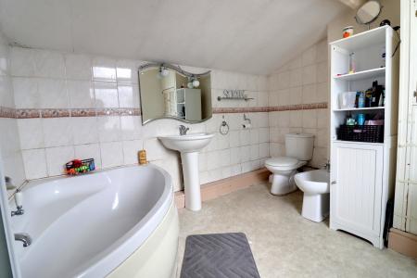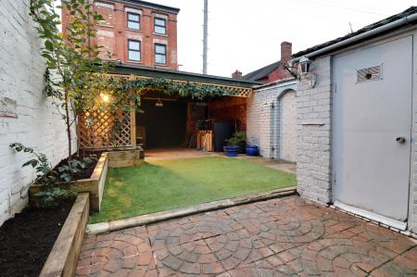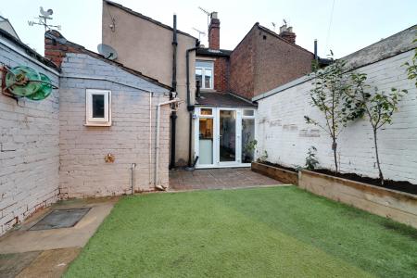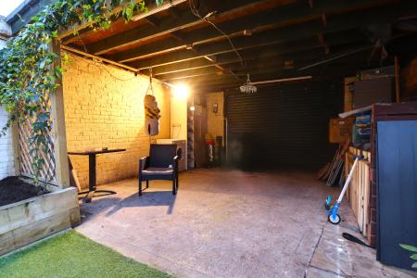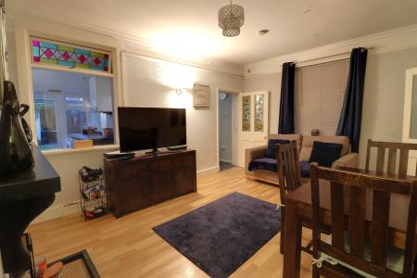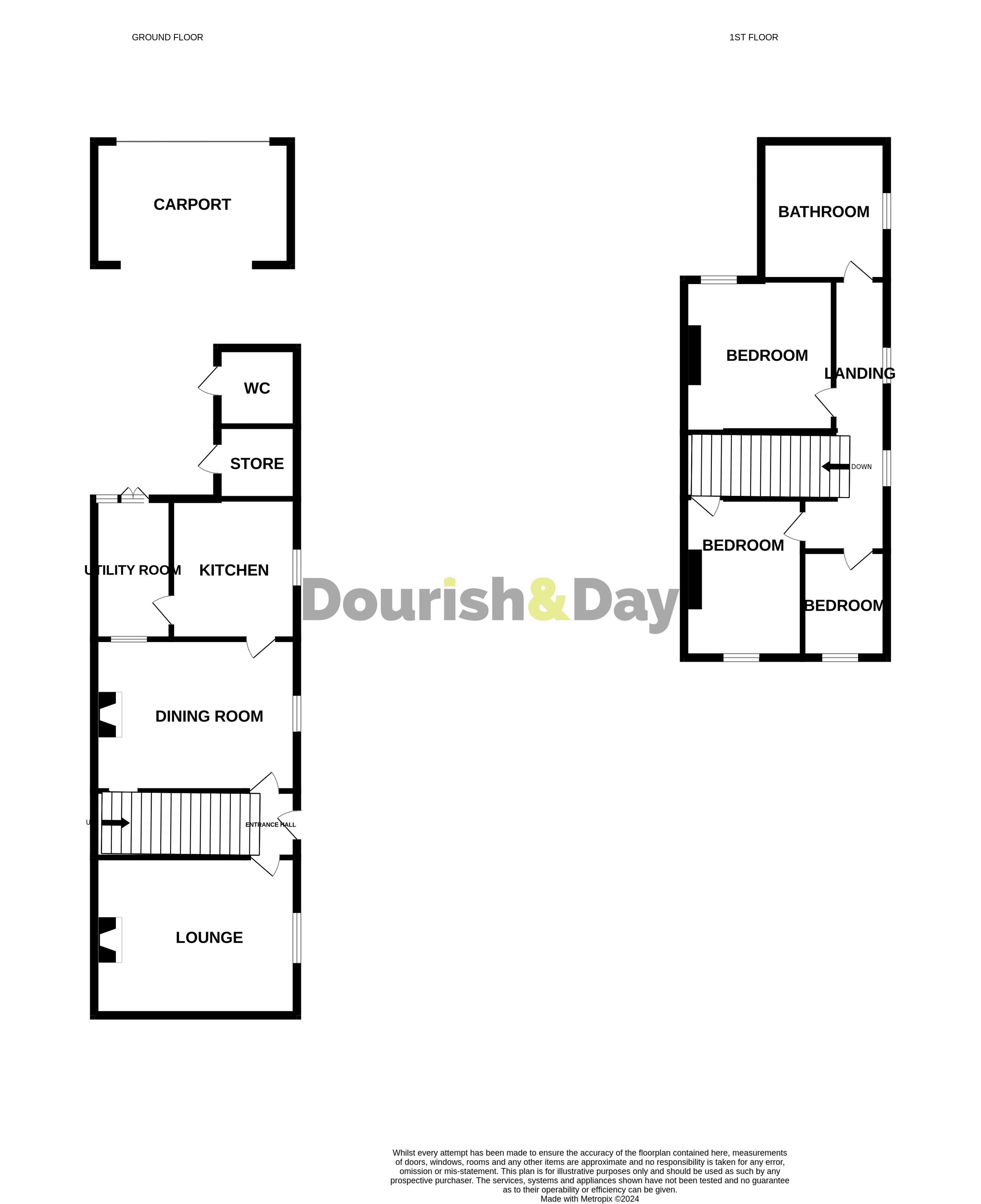- Three Bedroom End Of Terrace Home
- Located Close To Stafford Town & Train Station
- Large Living Room & Dining Room
- Kitchen & Utility Room
- Three Bedrooms & Family Bathroom
- Ideal For First Time Buyers & Investors
3 Bedroom House for sale in Stafford
Call us 9AM - 9PM -7 days a week, 365 days a year!
Calling all first-time buyers and investors! We've got a fantastic opportunity for you with this spacious three-bedroom end-terrace home, offering plenty of room for the whole family to enjoy. Step inside to find an inviting entrance hall, a cosy living room, dining room, kitchen, utility room, and even a cellar—all on the ground floor. Upstairs, there are three generous bedrooms, with a shower in the master bedroom, and a large family bathroom. Outside, the low-maintenance rear garden leads to a carport, providing rare off-road parking for a terrace home. Located just a short distance from Stafford's vibrant town centre, which offers a variety of shops and amenities, this property won’t stay on the market for long. Don’t miss out—call us today to arrange your viewing and avoid disappointment!
Entrance Hall
Being accessed through a double glazed entrance door and having stairs leading to the cellar, wood effect vinyl floor.
Living Room
16' 0'' x 11' 0'' (4.88m x 3.35m)
A spacious living room having a feature decorative fire set within the chimney breast, tiled hearth and resin surround, wood effect vinyl floor, radiator and double glazed windows to the front and side elevations.
Dining Room
12' 2'' x 16' 0'' (3.70m x 4.87m)
A spacious dining room having a log burner set within the chimney breast and a tiled hearth. Stairs lead to the first floor landing, wood effect laminate floor, built-in storage cupboard, radiator and double glazed window to the side elevation.
Kitchen
8' 1'' x 9' 11'' (2.47m x 3.02m)
Having a range of matching units extending to base and eye level and fitted work surfaces with an inset stainless steel single bowl sink unit with chrome mixer tap. Range of integrated appliances including an oven, electric hob with cooker hood over. Further appliance space, wood effect vinyl floor, radiator and double glazed window to the side elevation.
Utility Room
7' 6'' x 10' 6'' (2.28m x 3.20m)
Having a range of base units with fitted work surface and spaces for appliances. Wall mounted gas central heating boiler, wood effect vinyl floor, double glazed window and door lead to the rear garden.
First Floor Landing
A spacious landing having double glazed windows to the side elevation.
Bedroom One
12' 6'' x 12' 2'' (3.80m x 3.70m)
Having a corner shower cubicle with glazed door and fitted mains shower, radiator, part tiled floor/part carpeted floor and double glazed window to the front elecvation.
Bedroom Two
9' 9'' x 11' 2'' (2.96m x 3.41m)
A second double bedroom having a built-in wardrobe, radiator and double glazed window to the rear elevation.
Bedroom Three
7' 2'' x 6' 2'' (2.18m x 1.88m)
Having a radiator and double glazed window to the front elevation.
Bathroom
8' 4'' x 9' 10'' (2.54m x 3.00m)
Having a white suite which includes a corner panelled bath with chrome mixer tap and shower attachment over, pedestal wash hand basin with chrome mixer tap, bidet and close coupled WC. Tiled walls, radiator, shelved airing cupboard and double glazed window tot he front elevation.
Cellar
Having stairs leading from the entrance hall.
Outside - Rear
Having a paved seating area which leads onto an Astro turf garden. There are two outhouses - one of which has plumbing
Carport
Having an electric roller shutter door and provides off-road parking.
ID Checks
Once an offer is accepted on a property marketed by Dourish & Day estate agents we are required to complete ID verification checks on all buyers and to apply ongoing monitoring until the transaction ends. Whilst this is the responsibility of Dourish & Day we may use the services of MoveButler, to verify Clients’ identity. This is not a credit check and therefore will have no effect on your credit history. You agree for us to complete these checks, and the cost of these checks is £30.00 inc. VAT per buyer. This is paid in advance, when an offer is agreed and prior to a sales memorandum being issued. This charge is non-refundable.
Important Information
- This is a Freehold property.
Property Ref: EAXML15953_12535381
Similar Properties
Sayers Road, Holmcroft, Stafford
3 Bedroom House | Asking Price £185,000
They say all good things come to those who wait, well don’t wait for too long because this home on Sayers Road is sure t...
Wolverhampton Road, Stafford, Staffordshire
3 Bedroom End of Terrace House | Asking Price £185,000
Prepare to be impressed by this stunning traditional bay-fronted terraced house! Offering a spacious accommodation, this...
Castle Acre, Western Downs, Stafford
2 Bedroom House | Asking Price £185,000
Get ready to roll out the red carpet for this perfect first time buyers home on Castle Acre! Positioned on a sprawling c...
Oxford Gardens, Stafford, Staffordshire
2 Bedroom House | Offers Over £190,000
Calling all first-time buyers! We have this absolutely stunning property to get you on that first rung of the ladder. Be...
Barn Close, Moss Pit, Stafford
2 Bedroom Bungalow | Asking Price £190,000
FEEL AT HOME!...This delightful two bedroom semi-detached bungalow will instantly fill you with that warm loving feeling...
Paterson Drive, Marston Grange, Stafford
2 Bedroom House | Asking Price £190,000
Marston Grange is a hugely popular development so this spacious and immaculately presented semi-detached house is a welc...

Dourish & Day (Stafford)
14 Salter Street, Stafford, Staffordshire, ST16 2JU
How much is your home worth?
Use our short form to request a valuation of your property.
Request a Valuation
