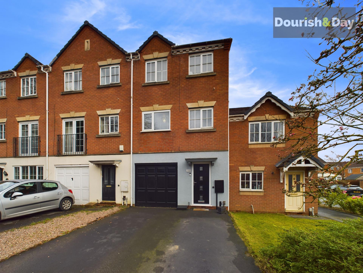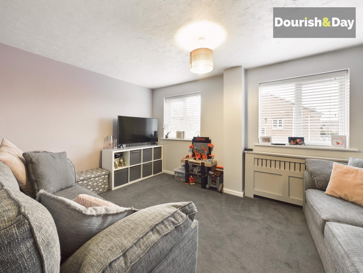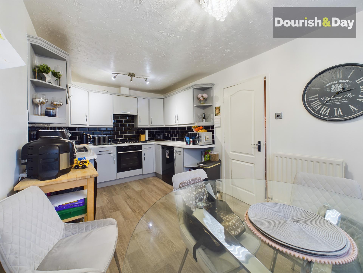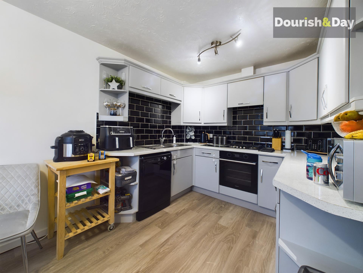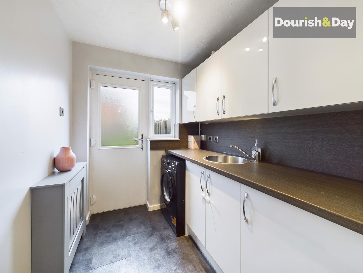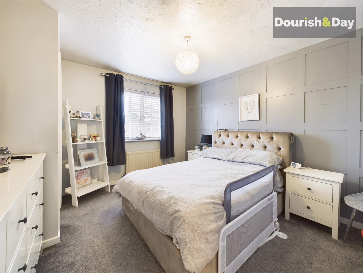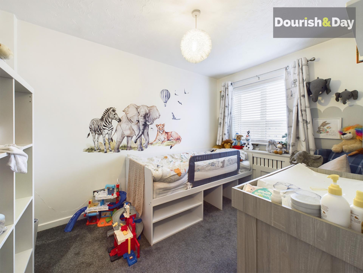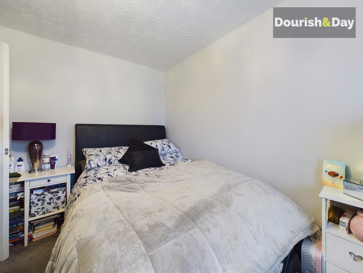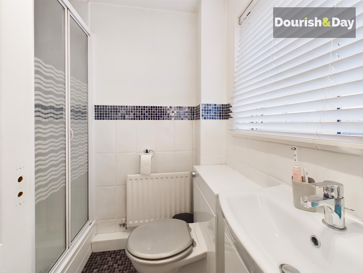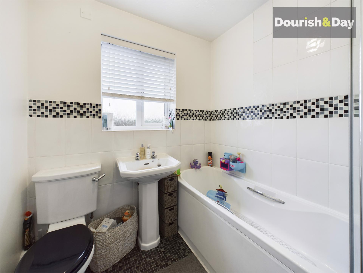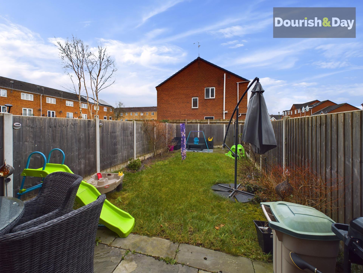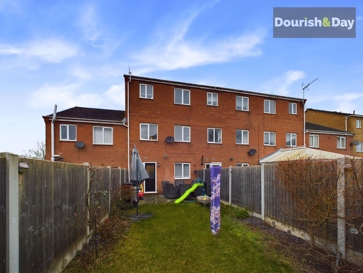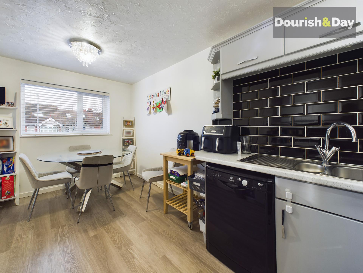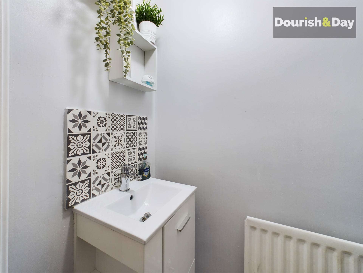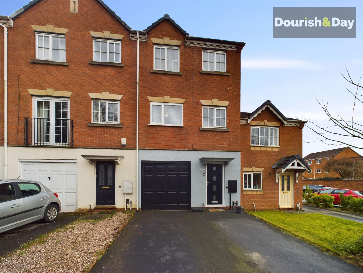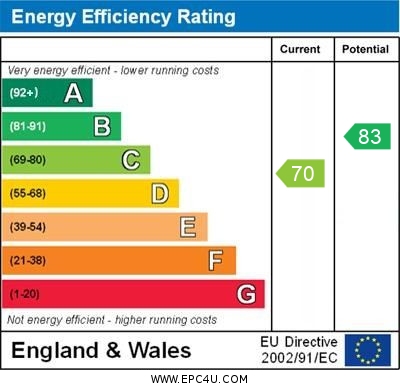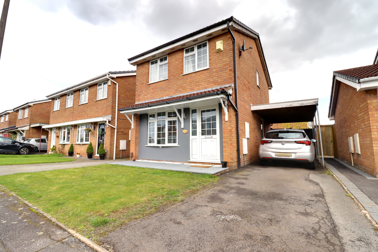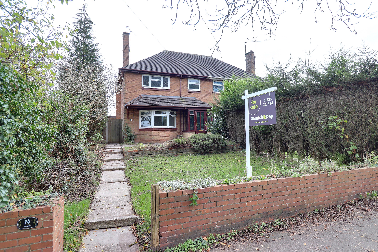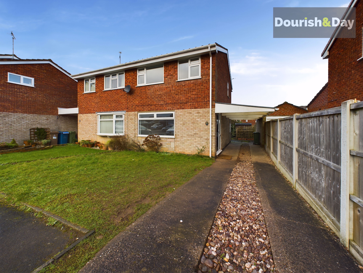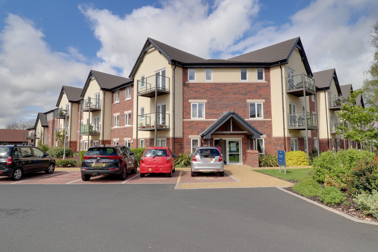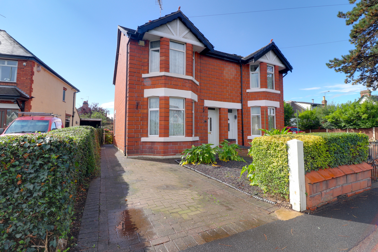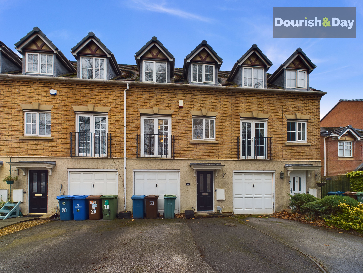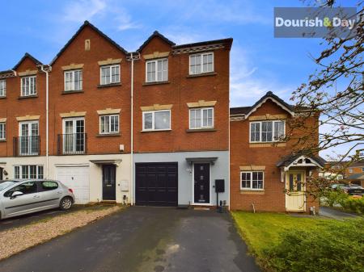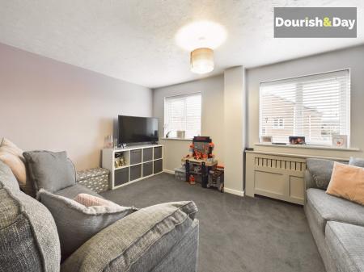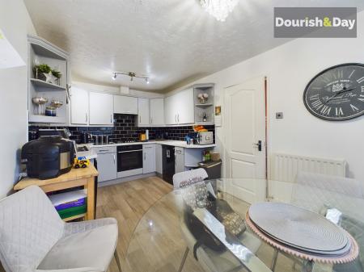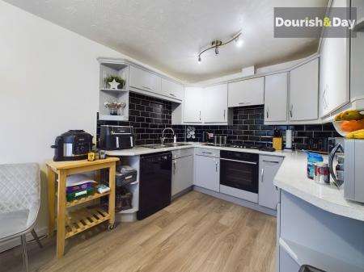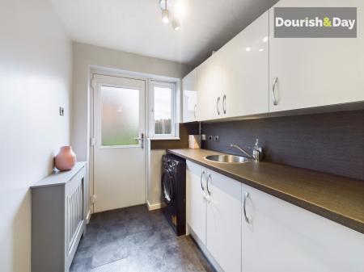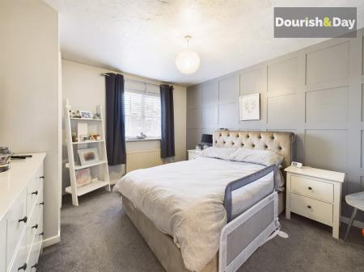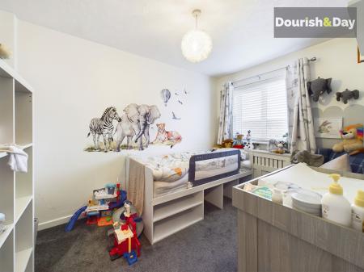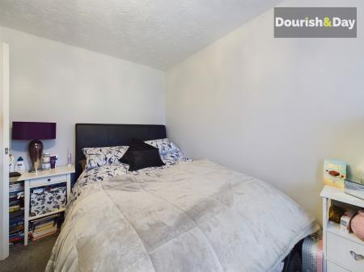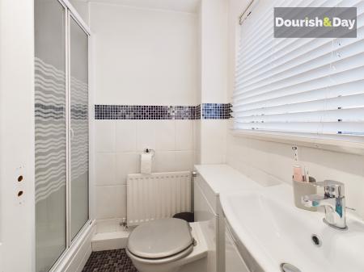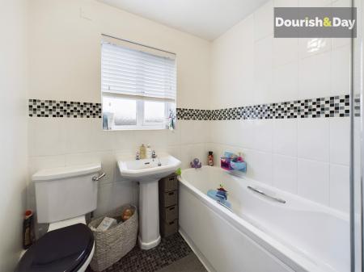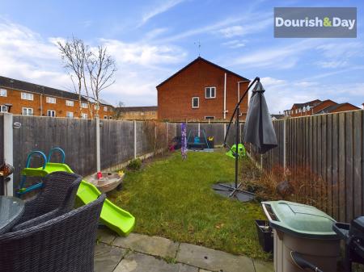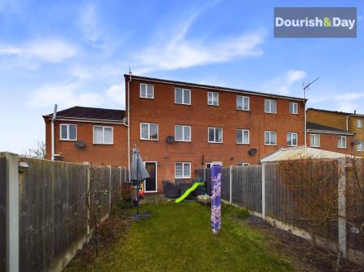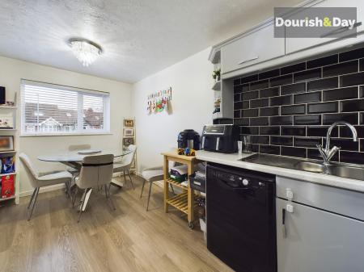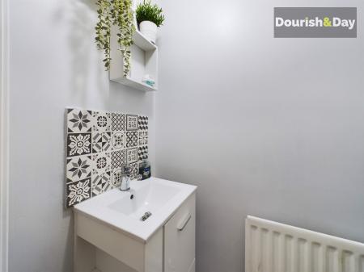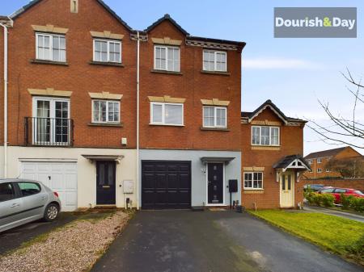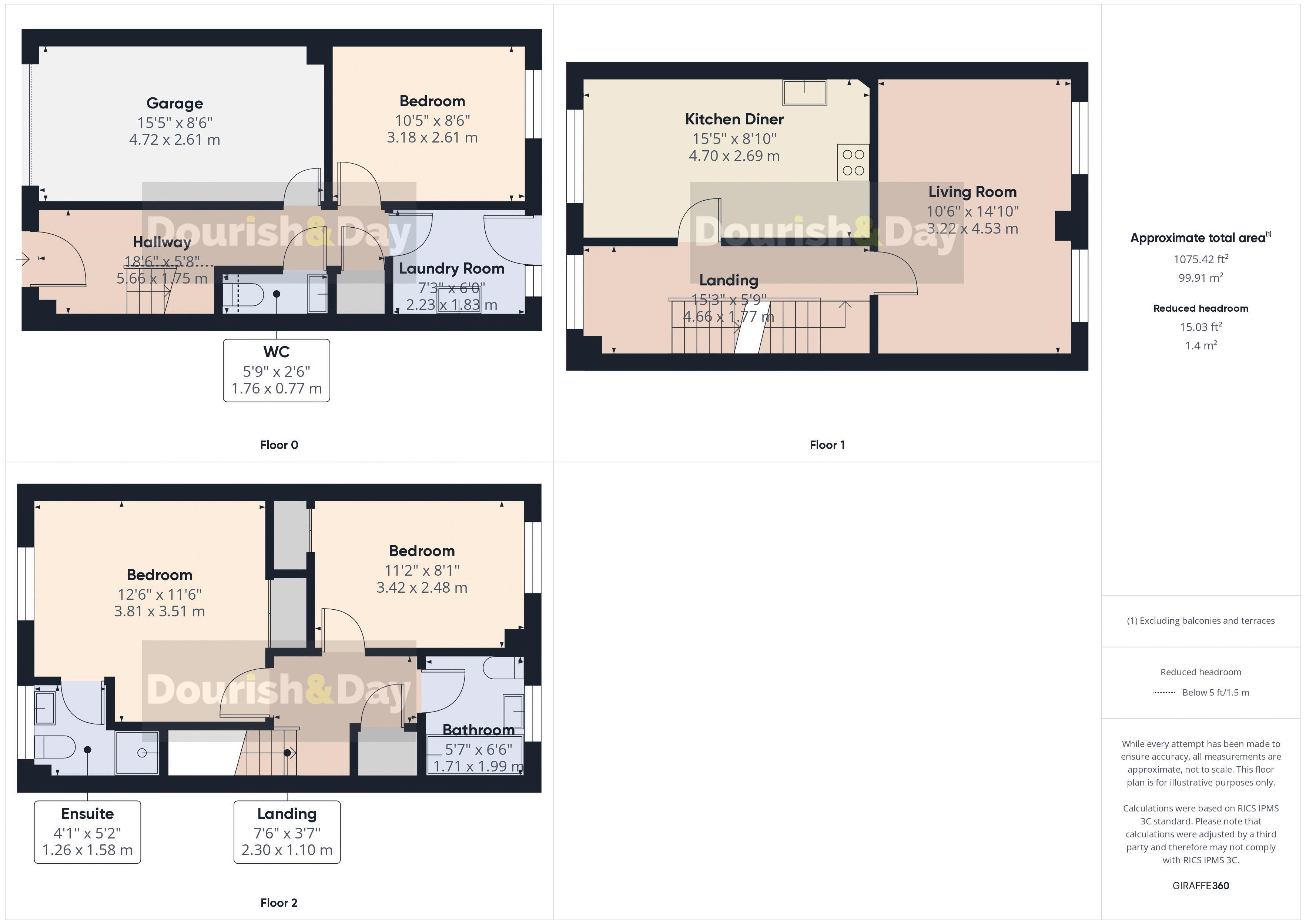- Modern Three Storey Town House
- Three Well Proportioned Bedrooms
- Spacious First Floor Living Room
- Modern Kitchen/Diner & Utility Room
- Family Bathroom, Guest WC & En-Suite Shower Room
- Driveway, Single Garage & Rear Garden
3 Bedroom Townhouse for sale in Stafford
Call us 9AM - 9PM -7 days a week, 365 days a year!
A HOME YOU WON’T WANT TO MISS! Step inside this stunning three-storey family home, designed for modern living with exceptional versatility and style. Offering an abundance of space, this impressive property must be seen to be fully appreciated! Nestled in one of Stafford’s most sought-after locations, you’ll enjoy the convenience of being just moments from the town centre, excellent schools, and fantastic local amenities. Don’t just take our word for it, book your viewing today and discover why this home is a true standout!
Introduction
This beautifully presented home offers versatile living across three floors. Step into the welcoming entrance hallway, where the ground floor features a modern guest WC, a spacious double bedroom, and a utility room. The first floor is designed for living, boasting a bright and airy lounge overlooking the rear garden, alongside a modern kitchen/diner to the front. Upstairs, the second floor hosts two further double bedrooms, including a principal suite with its own en-suite shower room, plus a family bathroom. Outside, enjoy the benefits of off-street parking, a single garage, and an enclosed rear garden.
Entrance Hallway
Guest WC
Bedroom Three
Utility Room
First Floor Landing
Living Room
Kitchen/Diner
Second Floor Landing
Bedroom One
En-Suite Shower Room
Bedroom Two
Family Bathroom
Garage
A single integral garage accessed through a up and over garage style door with an internal door leading through to the entrance hallway.
Outside Front
The property is approached over a shared access drive, which in-turn leads onto the properties own driveway sitting in front of the house.
Outside Rear
An enclosed rear garden perfectly sized for the house and featuring a patio seating area and a lawned garden.
ID Checks
Once an offer is accepted on a property marketed by Dourish & Day estate agents we are required to complete ID verification checks on all buyers and to apply ongoing monitoring until the transaction ends. Whilst this is the responsibility of Dourish & Day we may use the services of MoveButler, to verify Clients’ identity. This is not a credit check and therefore will have no effect on your credit history. You agree for us to complete these checks, and the cost of these checks is £30.00 inc. VAT per buyer. This is paid in advance, when an offer is agreed and prior to a sales memorandum being issued. This charge is non-refundable.
Important Information
- This is a Freehold property.
Property Ref: EAXML15953_11891229
Similar Properties
Orwell Drive, Western Downs, Stafford
3 Bedroom House | Offers in excess of £215,000
Just like a good novel where you can’t wait until the end, you’ll be feeling exactly the same when viewing this this det...
Moss Pit, Stafford, Staffordshire
3 Bedroom House | Offers Over £215,000
This spacious semi-detached home offers excellent value for money with its generous layout and modern updates, making it...
Greylarch Lane, Wildwood, Stafford
3 Bedroom House | Asking Price £210,000
Wake up to the delightful sound of birdsong on Greylarch Lane, where this beautifully presented three-bedroom semi-detac...
Brooklands House, Eccleshall Road, Stafford
2 Bedroom Retirement Property | Asking Price £220,000
Are you looking for a spacious and secure retirement apartment? Then this truly stunning and substantial two-bedroom fir...
Queensville, Stafford, Staffordshire
3 Bedroom House | Asking Price £220,000
If you're looking for something different with bags of character then this fantastic, one of only two, bay fronted 1920'...
Courtland Mews, Stafford, Staffordshire
3 Bedroom Townhouse | Asking Price £220,000
A three storey, three bedroom Town House, situated in a well-regarded location, what more could you want! Perfectly suit...

Dourish & Day (Stafford)
14 Salter Street, Stafford, Staffordshire, ST16 2JU
How much is your home worth?
Use our short form to request a valuation of your property.
Request a Valuation
